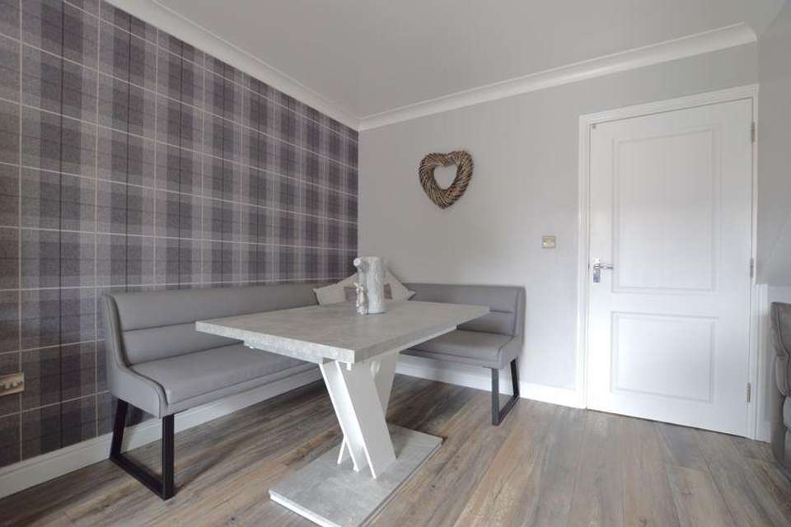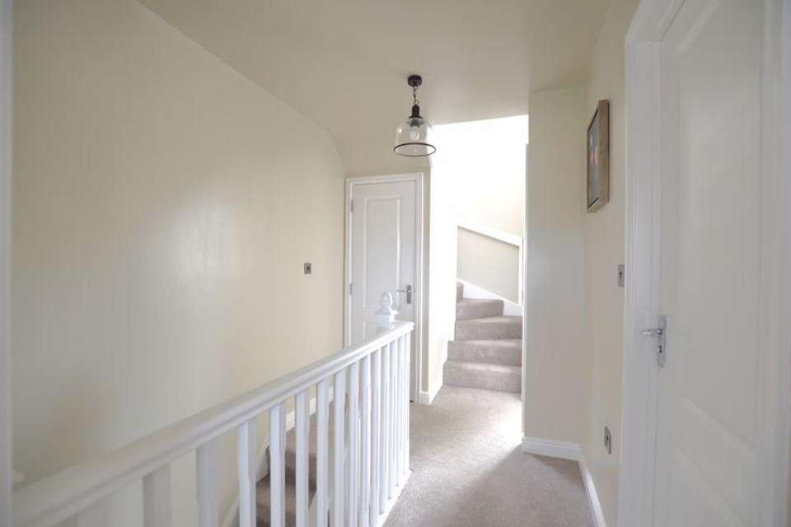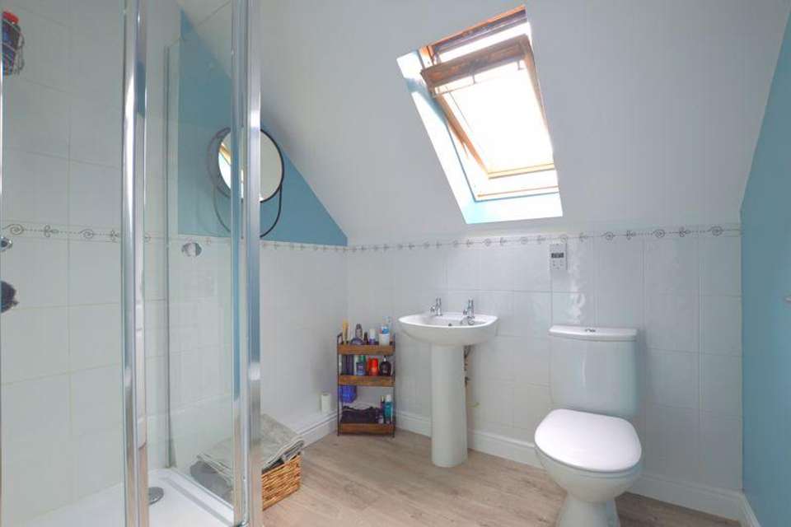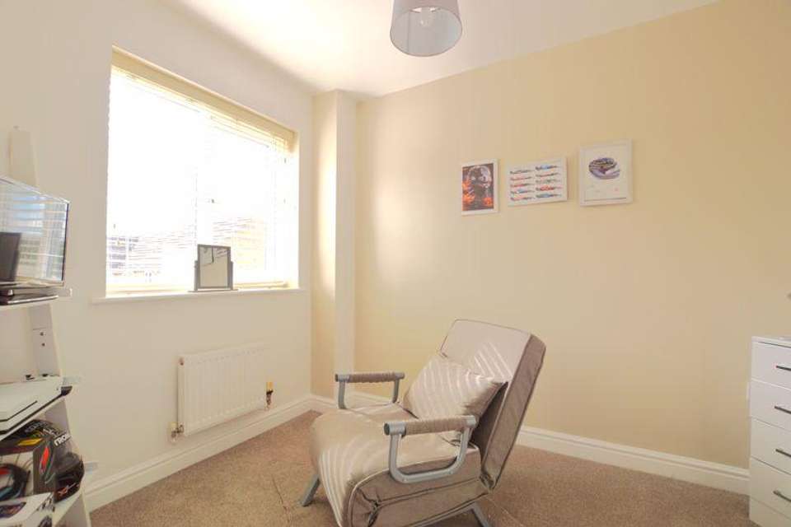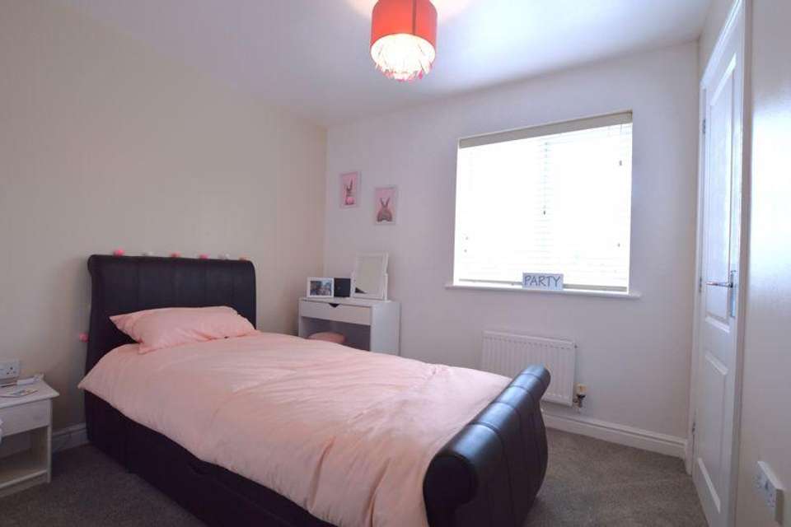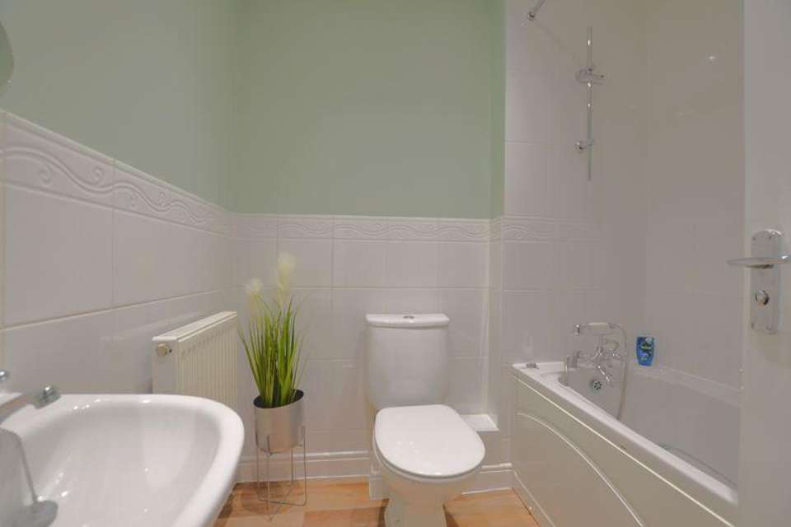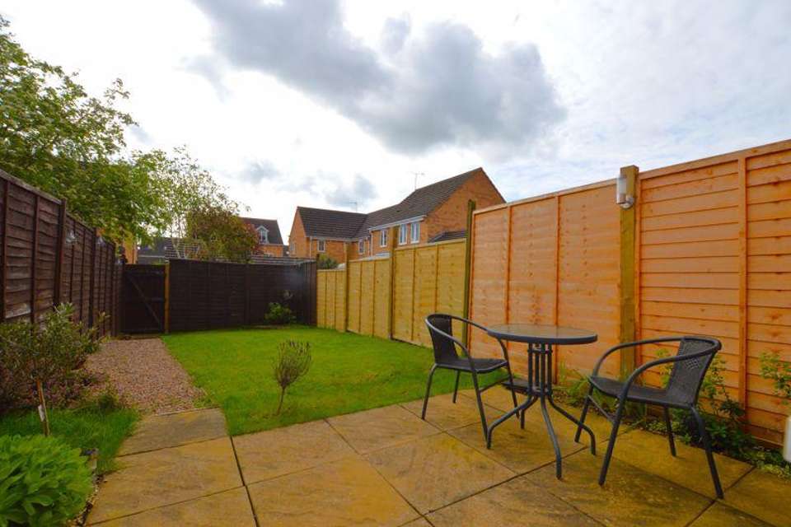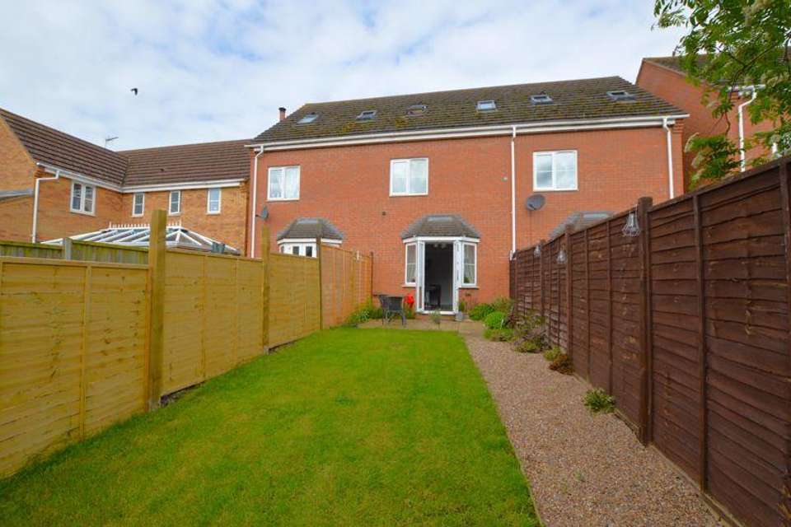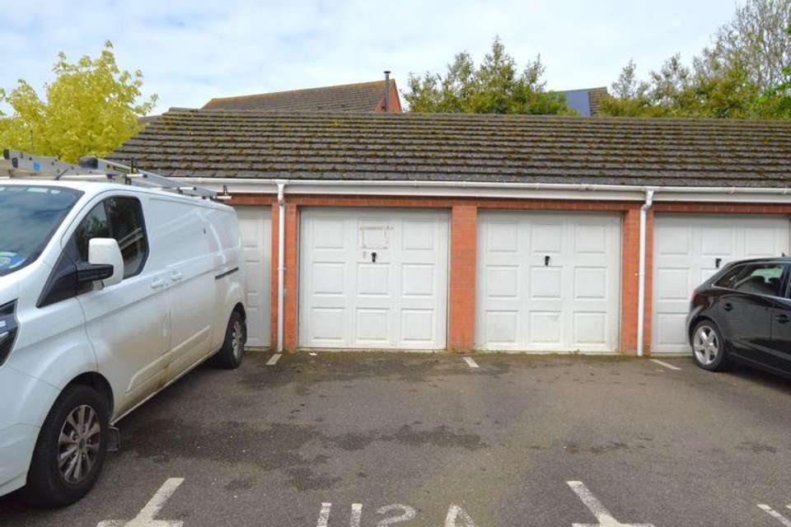3 bedroom terraced house for sale
Ermine Street, Ancaster NG32terraced house
bedrooms
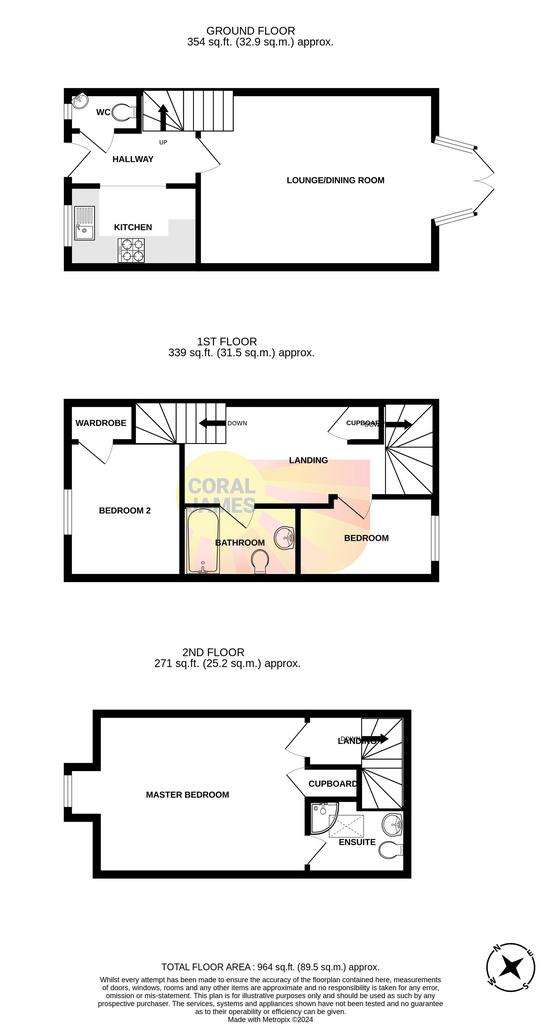
Property photos

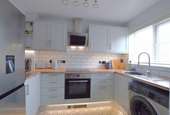
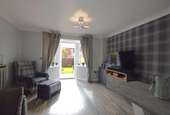
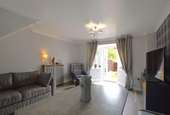
+10
Property description
This lovely modern property would make a great place to call home. The spacious accommodation is arranged over three floors and includes three double bedrooms and two bathrooms on the top floors. Downstairs is a fabulous recently refitted kitchen with ample cupboard and worktop space plus a good size lounge with French doors opening out into the landscaped garden. there is also a light and airy hallway and ground floor WC. Parking will never be an issue as there is a garage and driveway to the rear. Located in the desirable village of Ancaster which has good access into Grantham and its amenities.
GROUND FLOOR
Entrance Hallway
Composite door to front, radiator, stairs to first floor.
Ground Floor WC
Double glazed window to front, low level WC, wash hand basin, radiator.
Kitchen - 9' 6'' x 5' 10'' (2.89m x 1.78m)
Double glazed window to front, range of matching wall and base units, work surfaces, built in oven, hob and extractor fan, sink/drainer, plumbing and space for washing machine and dish washer.
Lounge/Dining Room - 17' 2'' x 12' 9'' (5.23m x 3.88m)
Double glazed windows to rear, double glazed French doors to rear, radiator.
FIRST FLOOR
Bedroom Two - 9' 3'' x 9' 2'' (2.82m x 2.79m)
Double glazed window to front, radiator, built in wardrobe.
Bedroom Three - 9' 5'' x 7' 1'' (2.87m x 2.16m)
Double glazed window to rear, radiator.
Bathroom - 6' 4'' x 5' 11'' (1.93m x 1.80m)
Bath, low level WC, wash hand basin, tiled walls, heated towel rail.
SECOND FLOOR
Master Bedroom - 17' 2'' x 12' 9'' (5.23m x 3.88m)
Double glazed window to front, radiator.
En-suite - 6' 4'' x 7' 0'' (1.93m x 2.13m)
Velux window, walk in shower, low level WC, wash hand basin, splash back tiling, heated towel rail.
Rear Garden
Mainly laid to lawn, fenced to surround, rear pedestrian gate, flower and shrub border.
Garage
En-bloc, up and over door.
Driveway
Parking for one vehicle.
DISCLAIMER
1 We have not tested the services or any equipment including appliances in this property. 2 Although these particulars are believed to be correct and have been verified by, or on behalf of the Vendor, any interested party must satisfy themselves as to their accuracy and as to any other matter regarding the Property or its location or proximity to other features, or facilities which is of specific importance to them. Sizes and distances are only approximate and unless otherwise stated. Fixtures contents and fittings are not included in the sale. Prospective purchasers are always advised to have a full survey carried out of the Property. 3 In order to comply with the Money Laundering Regulations, all prospective purchasers must prove their identity by providing us with the relevant documentation.
Council Tax Band: C
Tenure: Freehold
GROUND FLOOR
Entrance Hallway
Composite door to front, radiator, stairs to first floor.
Ground Floor WC
Double glazed window to front, low level WC, wash hand basin, radiator.
Kitchen - 9' 6'' x 5' 10'' (2.89m x 1.78m)
Double glazed window to front, range of matching wall and base units, work surfaces, built in oven, hob and extractor fan, sink/drainer, plumbing and space for washing machine and dish washer.
Lounge/Dining Room - 17' 2'' x 12' 9'' (5.23m x 3.88m)
Double glazed windows to rear, double glazed French doors to rear, radiator.
FIRST FLOOR
Bedroom Two - 9' 3'' x 9' 2'' (2.82m x 2.79m)
Double glazed window to front, radiator, built in wardrobe.
Bedroom Three - 9' 5'' x 7' 1'' (2.87m x 2.16m)
Double glazed window to rear, radiator.
Bathroom - 6' 4'' x 5' 11'' (1.93m x 1.80m)
Bath, low level WC, wash hand basin, tiled walls, heated towel rail.
SECOND FLOOR
Master Bedroom - 17' 2'' x 12' 9'' (5.23m x 3.88m)
Double glazed window to front, radiator.
En-suite - 6' 4'' x 7' 0'' (1.93m x 2.13m)
Velux window, walk in shower, low level WC, wash hand basin, splash back tiling, heated towel rail.
Rear Garden
Mainly laid to lawn, fenced to surround, rear pedestrian gate, flower and shrub border.
Garage
En-bloc, up and over door.
Driveway
Parking for one vehicle.
DISCLAIMER
1 We have not tested the services or any equipment including appliances in this property. 2 Although these particulars are believed to be correct and have been verified by, or on behalf of the Vendor, any interested party must satisfy themselves as to their accuracy and as to any other matter regarding the Property or its location or proximity to other features, or facilities which is of specific importance to them. Sizes and distances are only approximate and unless otherwise stated. Fixtures contents and fittings are not included in the sale. Prospective purchasers are always advised to have a full survey carried out of the Property. 3 In order to comply with the Money Laundering Regulations, all prospective purchasers must prove their identity by providing us with the relevant documentation.
Council Tax Band: C
Tenure: Freehold
Interested in this property?
Council tax
First listed
Last weekErmine Street, Ancaster NG32
Marketed by
Coral James - South Witham 11 Harrington Road South Witham NG33 5SJPlacebuzz mortgage repayment calculator
Monthly repayment
The Est. Mortgage is for a 25 years repayment mortgage based on a 10% deposit and a 5.5% annual interest. It is only intended as a guide. Make sure you obtain accurate figures from your lender before committing to any mortgage. Your home may be repossessed if you do not keep up repayments on a mortgage.
Ermine Street, Ancaster NG32 - Streetview
DISCLAIMER: Property descriptions and related information displayed on this page are marketing materials provided by Coral James - South Witham. Placebuzz does not warrant or accept any responsibility for the accuracy or completeness of the property descriptions or related information provided here and they do not constitute property particulars. Please contact Coral James - South Witham for full details and further information.





