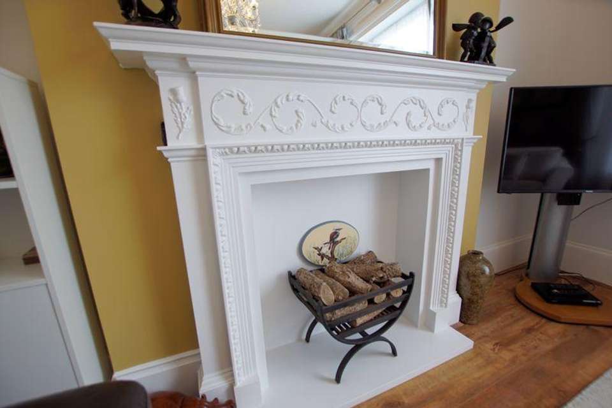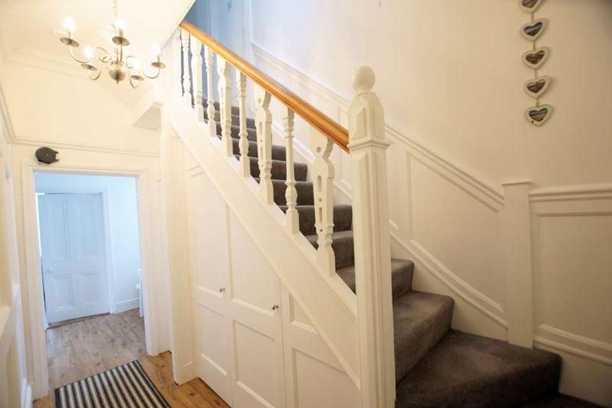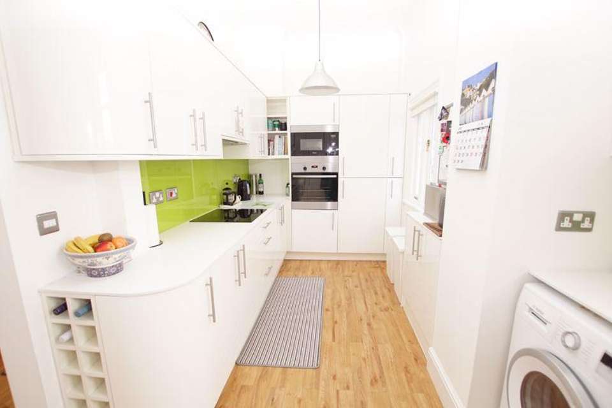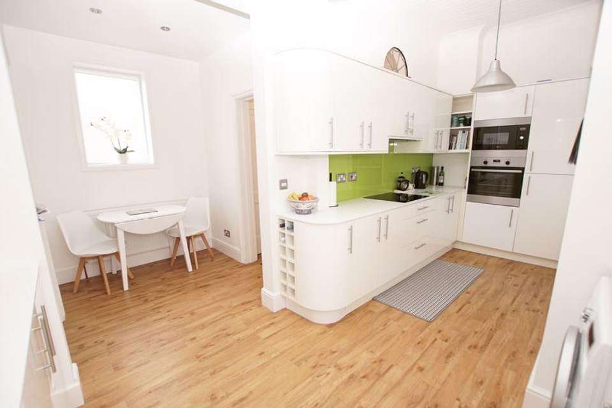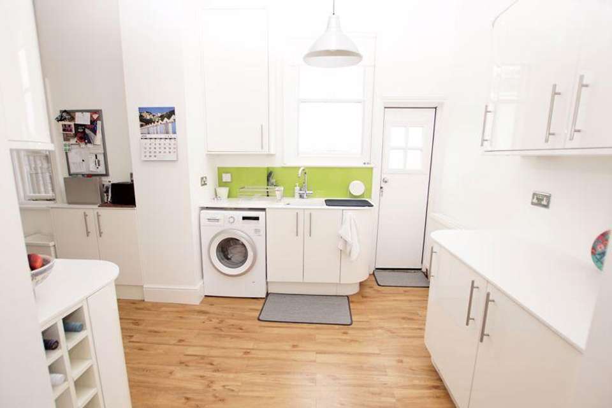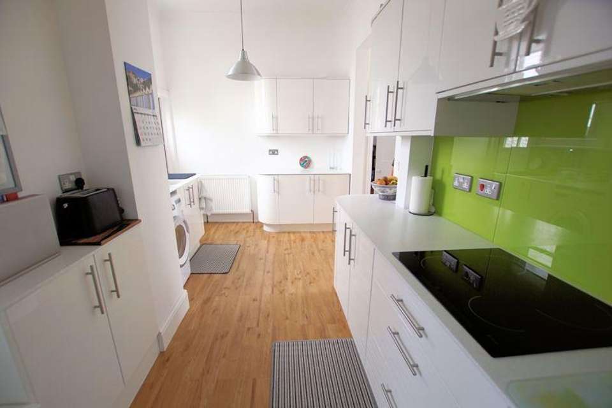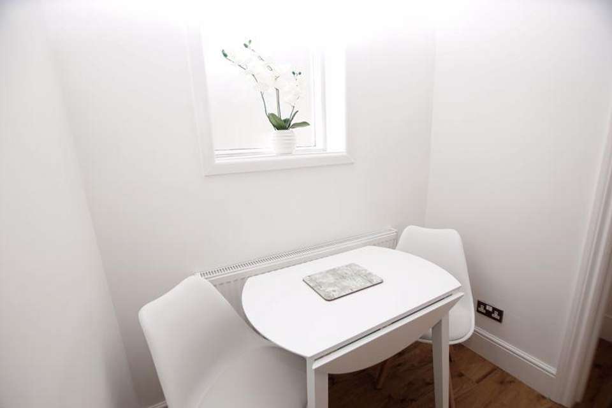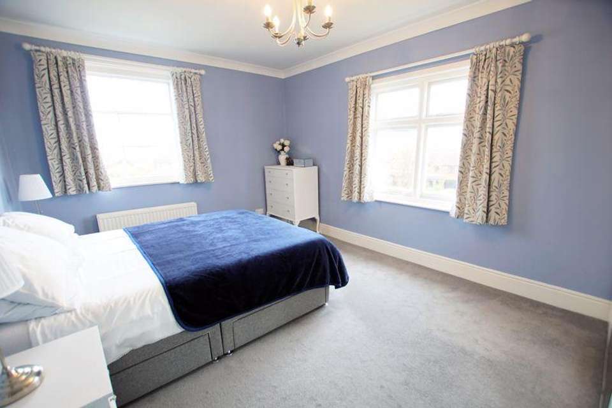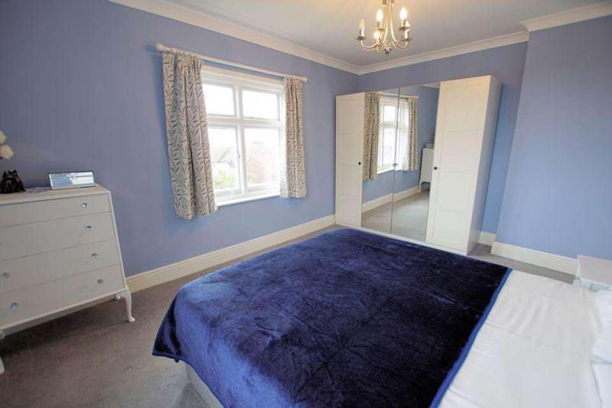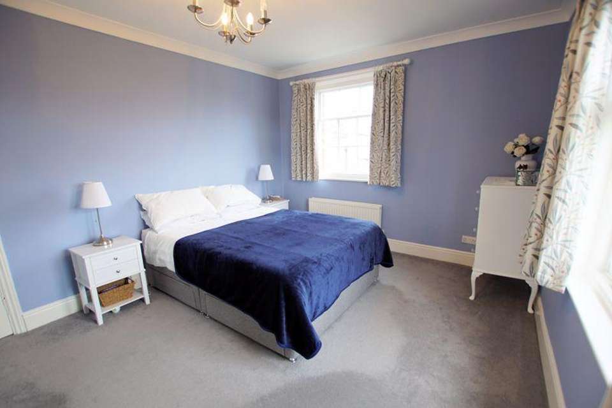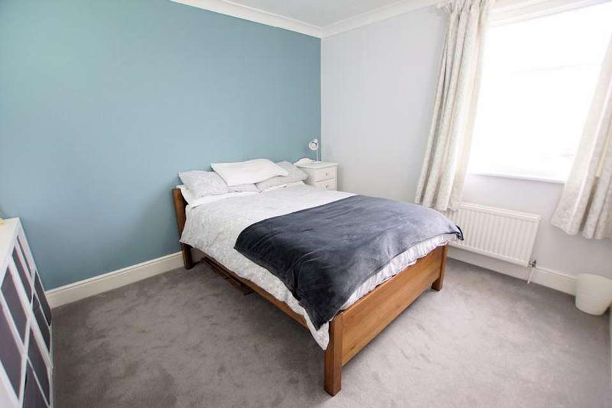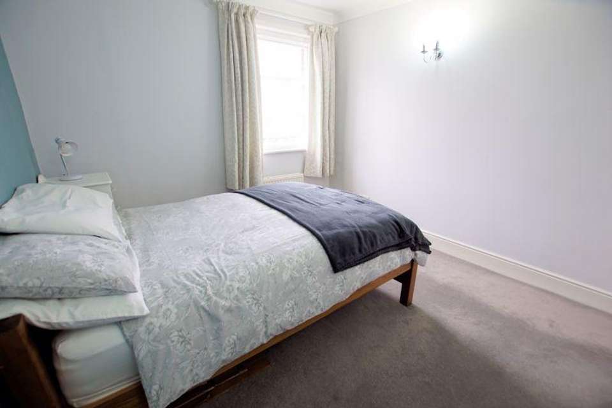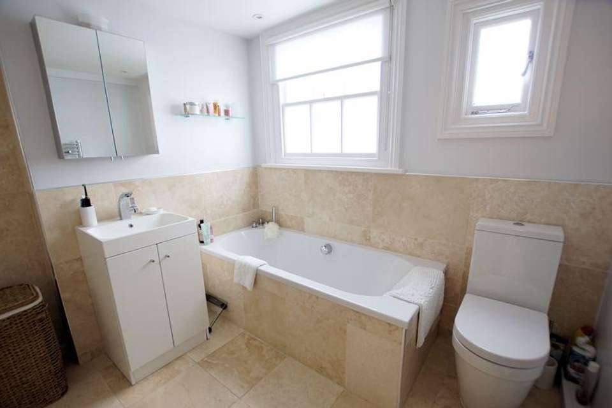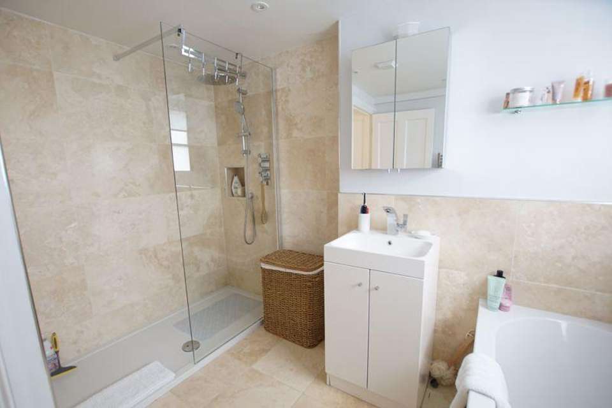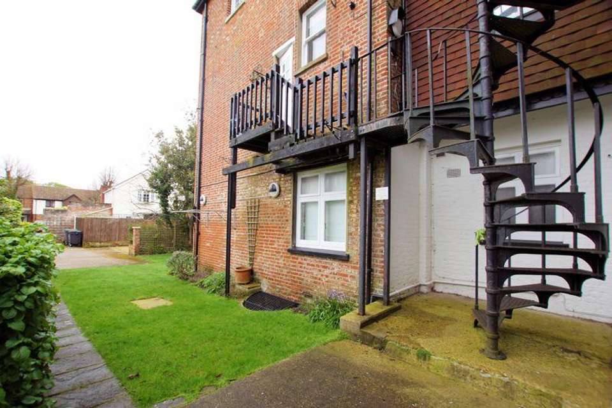2 bedroom duplex apartment for sale
Crescent Road, Gosport PO12flat
bedrooms
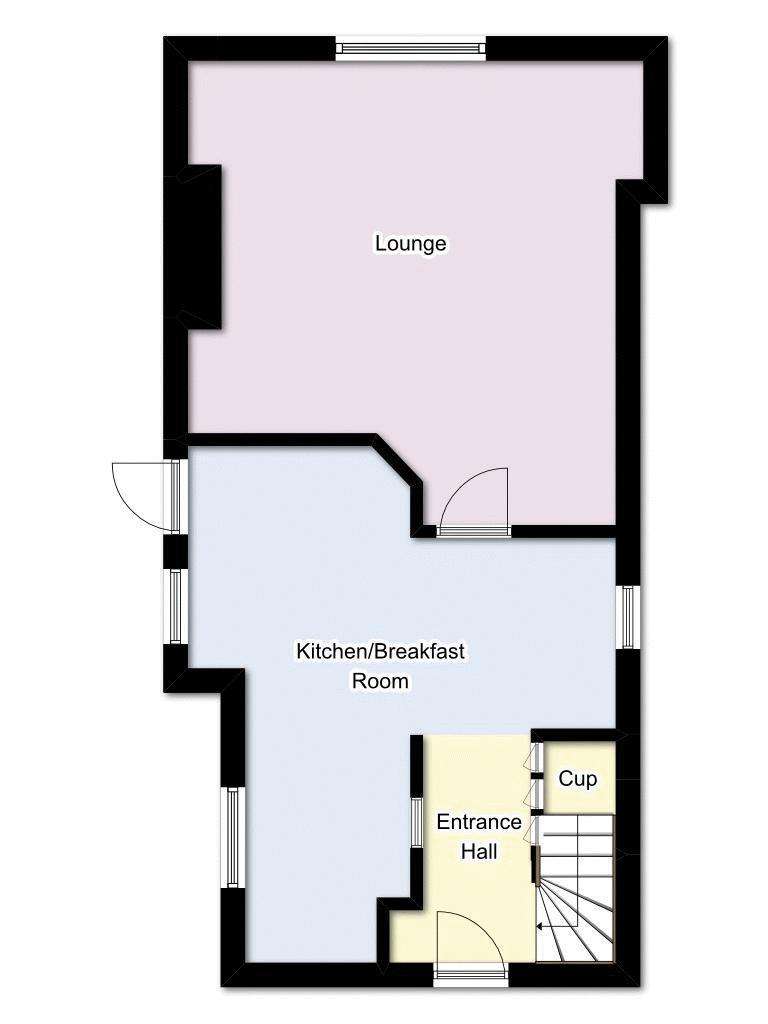
Property photos

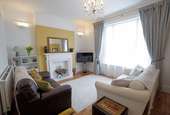
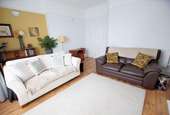
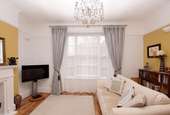
+15
Property description
* A truly delightful, modernised and redecorated regency duplex apartment with two double bedrooms and allocated parking space within the the sought after area of Alverstoke, you are a short walk from the popular Stokes bay seafront as well as Alverstoke village * the property also benefits from no forward chain *
A truly delightful, modernised and redecorated regency duplex apartment with two double bedrooms and allocated parking space within the sought after area of Alverstoke.
The Accommodation Comprises: -
Communal entrance hall with security entry system, door to;
Apartment: -
Spacious and light hallway with coving, picture rail, stairs to first floor, wood panelling to wall, under stairs storage cupboards one of which houses electric meter, Karndean wood effect flooring, opening to;
Lounge: - - 15' 2'' x 12' 5'' (4.62m x 3.78m)
Coved ceiling, feature sash windows to rear elevation, radiator, Karndean flooring, feature fireplace with decorative surround, picture rail and chandelier.
Kitchen/Breakfast Room: - - 17' 11'' x 8' 6'' (5.46m x 2.59m)
Continuation of Karndean flooring, fitted with a modern white gloss range of base cupboards and matching eye level units with composite work surface over and feature coloured splash back. Tower style electric oven with additional combination oven/microwave/grill, induction hob with extractor over, space and plumbing for washing machine, cupboard housing boiler, single unit sink with mixer tap, two windows to side elevation, door with decorative obscured window to raised walkway and spiral staircase to ground level.
First Floor Landing: -
Split level landing, skylight window, ornate coving, access to loft space.
Bedroom One: - - 15' 1'' x 11' 0'' (4.59m x 3.35m)
Spacious double bedroom with dual aspect sash windows to side and rear elevation, radiator.
Bedroom Two: - - 11' 11'' x 10' 3'' (3.63m x 3.12m)
Double bedroom with sash window to side elevation, radiator.
Bath and Shower Room: - - 10' 0'' x 7' 11'' (3.05m x 2.41m)
Inset spot lighting, sash window and additional window to side elevation, fitted with a modern white suite comprising close coupled WC, bath with hand held shower, wash hand basin set within vanity unit, walk-in rainfall shower with additional hand held attachment, part tiled walls, tiled floor, ladder style radiator.
Outside: -
The property benefits from communal garden and one allocated parking space.
Agents Note: -
The vendor informs us at the time of instruction of the following lease information. We would however suggest this information is verified by your legal representative before exchange of contracts.Lease: (approx 947 years remain). Charges: Ground rent and service charge £1,693 per annum as per 2024.
Council Tax Band: C
Tenure: Leasehold
A truly delightful, modernised and redecorated regency duplex apartment with two double bedrooms and allocated parking space within the sought after area of Alverstoke.
The Accommodation Comprises: -
Communal entrance hall with security entry system, door to;
Apartment: -
Spacious and light hallway with coving, picture rail, stairs to first floor, wood panelling to wall, under stairs storage cupboards one of which houses electric meter, Karndean wood effect flooring, opening to;
Lounge: - - 15' 2'' x 12' 5'' (4.62m x 3.78m)
Coved ceiling, feature sash windows to rear elevation, radiator, Karndean flooring, feature fireplace with decorative surround, picture rail and chandelier.
Kitchen/Breakfast Room: - - 17' 11'' x 8' 6'' (5.46m x 2.59m)
Continuation of Karndean flooring, fitted with a modern white gloss range of base cupboards and matching eye level units with composite work surface over and feature coloured splash back. Tower style electric oven with additional combination oven/microwave/grill, induction hob with extractor over, space and plumbing for washing machine, cupboard housing boiler, single unit sink with mixer tap, two windows to side elevation, door with decorative obscured window to raised walkway and spiral staircase to ground level.
First Floor Landing: -
Split level landing, skylight window, ornate coving, access to loft space.
Bedroom One: - - 15' 1'' x 11' 0'' (4.59m x 3.35m)
Spacious double bedroom with dual aspect sash windows to side and rear elevation, radiator.
Bedroom Two: - - 11' 11'' x 10' 3'' (3.63m x 3.12m)
Double bedroom with sash window to side elevation, radiator.
Bath and Shower Room: - - 10' 0'' x 7' 11'' (3.05m x 2.41m)
Inset spot lighting, sash window and additional window to side elevation, fitted with a modern white suite comprising close coupled WC, bath with hand held shower, wash hand basin set within vanity unit, walk-in rainfall shower with additional hand held attachment, part tiled walls, tiled floor, ladder style radiator.
Outside: -
The property benefits from communal garden and one allocated parking space.
Agents Note: -
The vendor informs us at the time of instruction of the following lease information. We would however suggest this information is verified by your legal representative before exchange of contracts.Lease: (approx 947 years remain). Charges: Ground rent and service charge £1,693 per annum as per 2024.
Council Tax Band: C
Tenure: Leasehold
Interested in this property?
Council tax
First listed
Last weekCrescent Road, Gosport PO12
Marketed by
Fenwicks Estate Agents - Gosport 50 Stoke Road Gosport, Hampshire PO12 1HXPlacebuzz mortgage repayment calculator
Monthly repayment
The Est. Mortgage is for a 25 years repayment mortgage based on a 10% deposit and a 5.5% annual interest. It is only intended as a guide. Make sure you obtain accurate figures from your lender before committing to any mortgage. Your home may be repossessed if you do not keep up repayments on a mortgage.
Crescent Road, Gosport PO12 - Streetview
DISCLAIMER: Property descriptions and related information displayed on this page are marketing materials provided by Fenwicks Estate Agents - Gosport. Placebuzz does not warrant or accept any responsibility for the accuracy or completeness of the property descriptions or related information provided here and they do not constitute property particulars. Please contact Fenwicks Estate Agents - Gosport for full details and further information.





