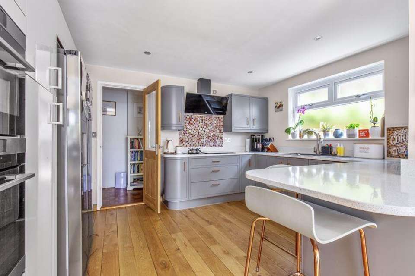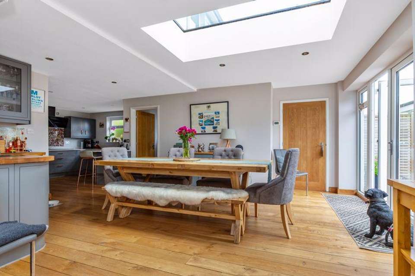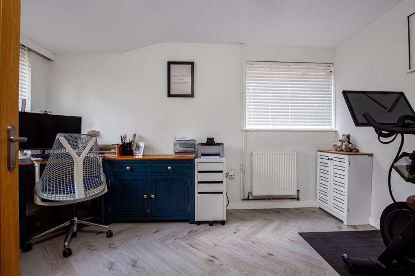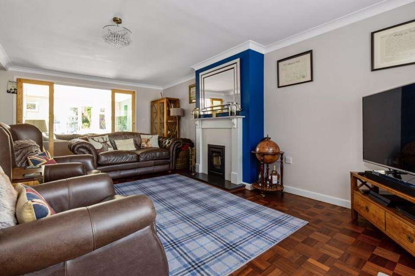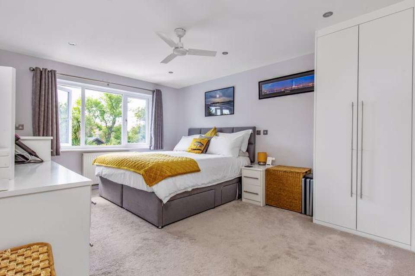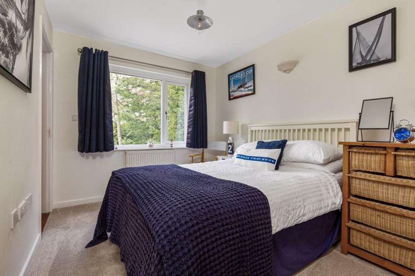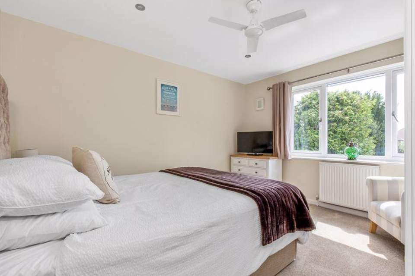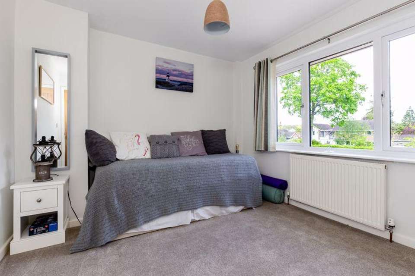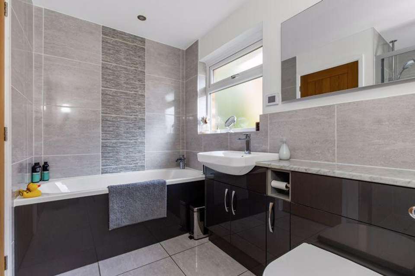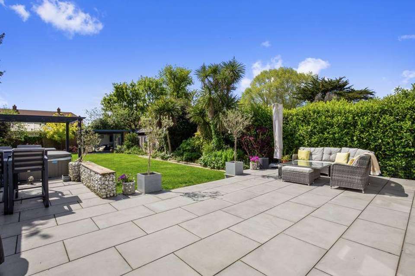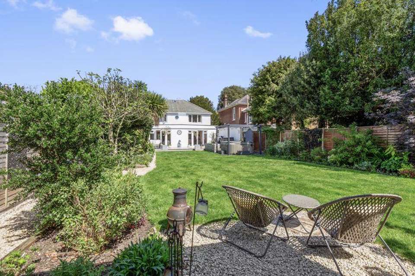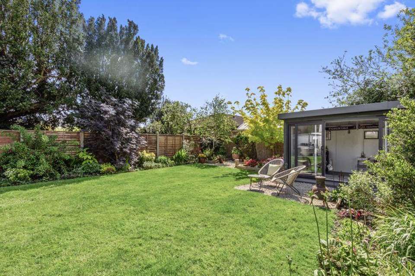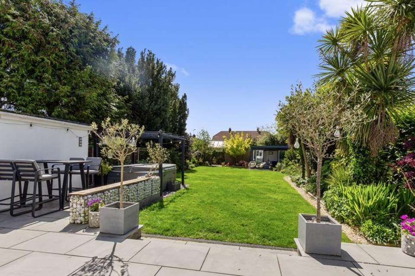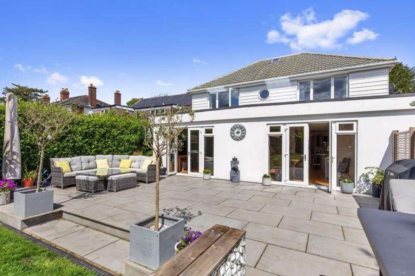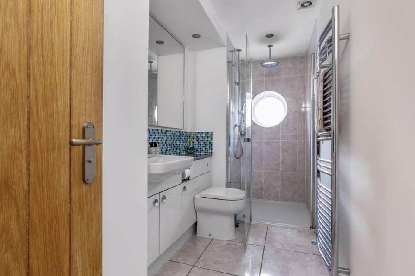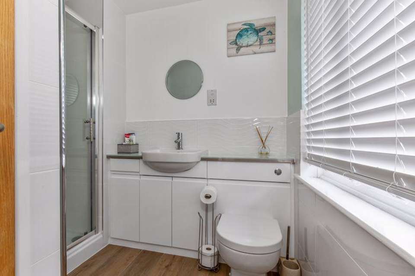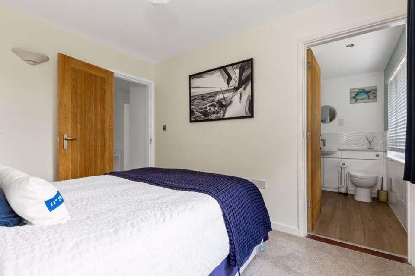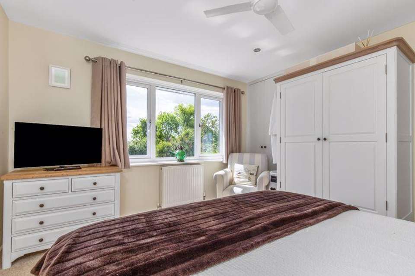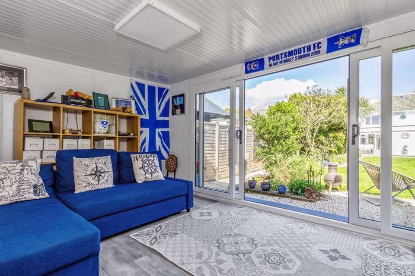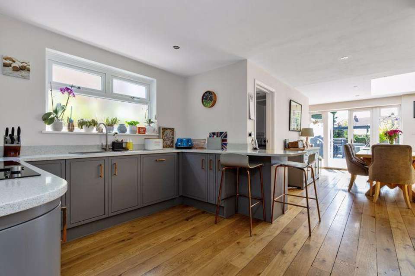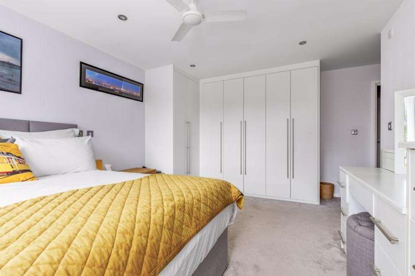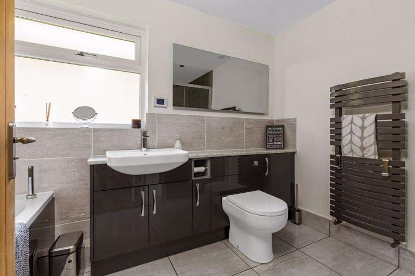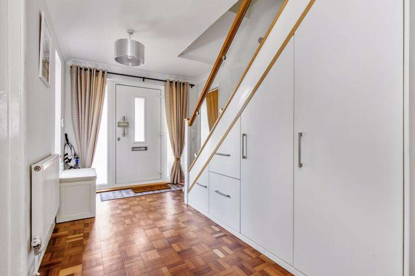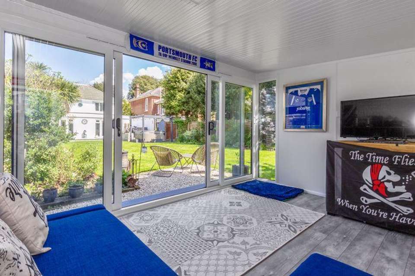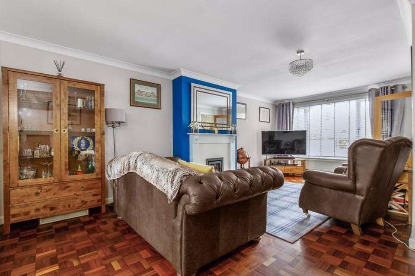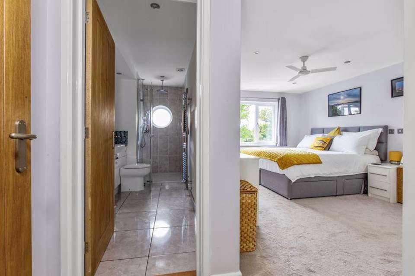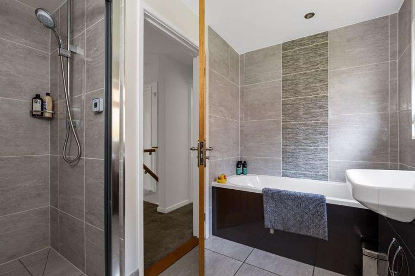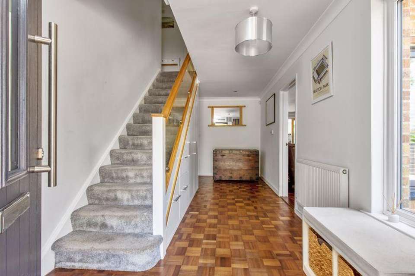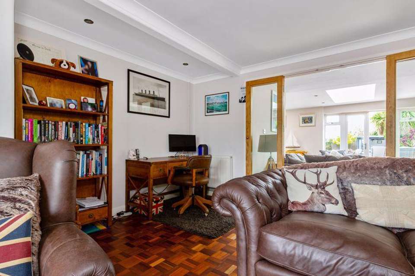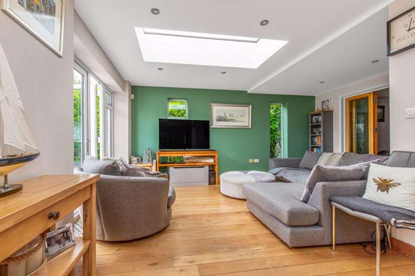4 bedroom detached house for sale
Horndean Road, Emsworthdetached house
bedrooms
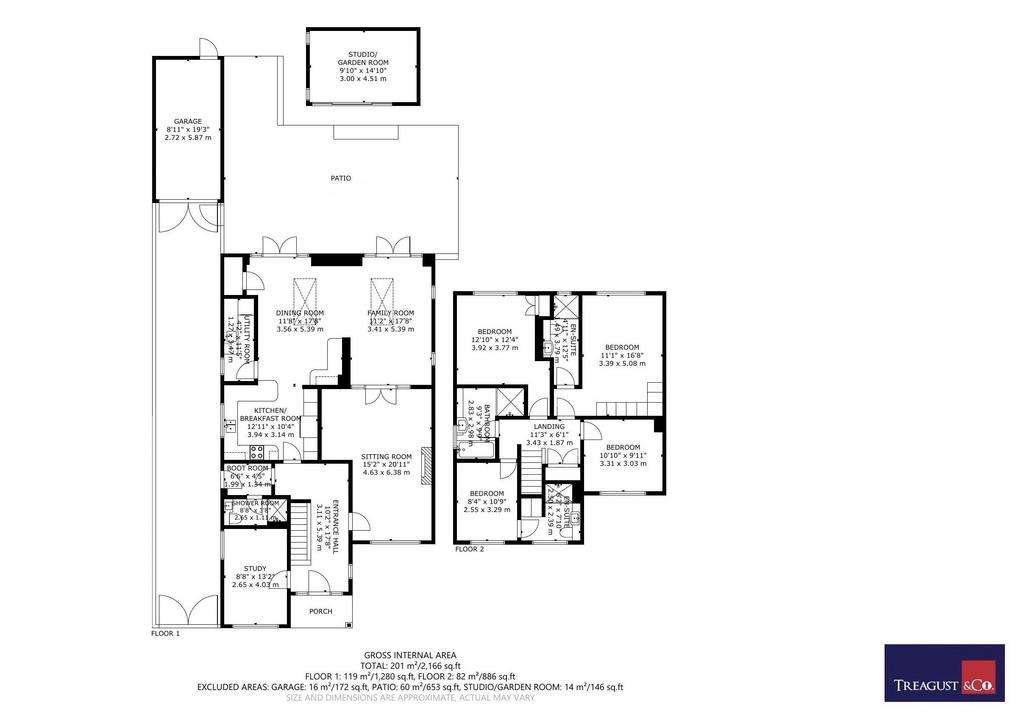
Property photos

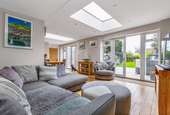
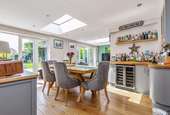
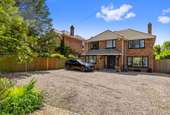
+30
Property description
Treagust & Co is delighted to offer this beautifully presented detached family home offering 2166 sq.ft. of versatile accommodation, set in a 0.19 acre plot with garden studio, garage and extensive off-road parking.
The property has been comprehensively updated by the current owners, with notable features including the stunning open-plan kitchen/dining/living space and the 92' (28m) south westerly facing landscaped garden.
The front door opens into the entrance hall with parquet flooring, oak and glass feature staircase to the first floor with bespoke built-in storage beneath, and door into the dual aspect study. Parquet flooring continues into the formal sitting room with window overlooking the front, modern inset log burning stove, and a recessed study area. Twin glazed doors open into the stunning open-plan dining/family room which is flooded with natural light and enjoys delightful views over the rear garden with two sets of French doors opening out. This room has a bar area and built-in wine cooler, which flows beautifully into the kitchen/breakfast room which is fitted with coordinating wall and base units with Quartz worktops over incorporating a breakfast bar seating area, and has a built-in double oven and dishwasher. There is an adjoining utility room with fitted units and plumbing for a washing machine. Completing the ground floor layout is the boot room which provides access to the shower room, and has a side door opening out to the driveway.
Upstairs, the landing has a large built-in storage cupboard and a hatch to the loft space with ladder. There are four double bedrooms (two ensuite) with the principal room having a range of built-in wardrobes. Also found on this floor is the family bathroom which is fitted with a white suite with bath, separate shower cubicle and built-in storage.
Outside
At the front of the property there is off-road parking for multiple vehicles, with twin gates opening to the driveway which leads to the garage with power and lighting connected, and personnel door to the garden.
The spectacular rear garden enjoys a south westerly aspect and measures approximately 92' (28m) in length, featuring an extensive variety of mature plants, shrubs and small trees throughout. There is a full width paved patio with multiple seating areas, a hot tub area (power supply in place) with pergola over, and a large formal lawn. At the end of the plot there is a purpose built garden studio with power and lighting connected, and a shingled seating area in front.
The Area
The picturesque harbourside town centre of Emsworth lies just under a mile to the south with its excellent variety of local shops, pubs, restaurants and two sailing clubs. Emsworth sits at the top of Chichester harbour and there are several walks nearby including routes to Langstone and the coastal footpath around Thorney Island, part of which is an RSPB nature reserve. This stunning home is also ideally placed for transport links with the railway station being nearby and easy access to both the A3 and A27. The cathedral city of Chichester is situated approximately 8 miles to the east and offers excellent high street shopping and leisure facilities to suit all.
Council Tax Band: F
Tenure: Freehold
The property has been comprehensively updated by the current owners, with notable features including the stunning open-plan kitchen/dining/living space and the 92' (28m) south westerly facing landscaped garden.
The front door opens into the entrance hall with parquet flooring, oak and glass feature staircase to the first floor with bespoke built-in storage beneath, and door into the dual aspect study. Parquet flooring continues into the formal sitting room with window overlooking the front, modern inset log burning stove, and a recessed study area. Twin glazed doors open into the stunning open-plan dining/family room which is flooded with natural light and enjoys delightful views over the rear garden with two sets of French doors opening out. This room has a bar area and built-in wine cooler, which flows beautifully into the kitchen/breakfast room which is fitted with coordinating wall and base units with Quartz worktops over incorporating a breakfast bar seating area, and has a built-in double oven and dishwasher. There is an adjoining utility room with fitted units and plumbing for a washing machine. Completing the ground floor layout is the boot room which provides access to the shower room, and has a side door opening out to the driveway.
Upstairs, the landing has a large built-in storage cupboard and a hatch to the loft space with ladder. There are four double bedrooms (two ensuite) with the principal room having a range of built-in wardrobes. Also found on this floor is the family bathroom which is fitted with a white suite with bath, separate shower cubicle and built-in storage.
Outside
At the front of the property there is off-road parking for multiple vehicles, with twin gates opening to the driveway which leads to the garage with power and lighting connected, and personnel door to the garden.
The spectacular rear garden enjoys a south westerly aspect and measures approximately 92' (28m) in length, featuring an extensive variety of mature plants, shrubs and small trees throughout. There is a full width paved patio with multiple seating areas, a hot tub area (power supply in place) with pergola over, and a large formal lawn. At the end of the plot there is a purpose built garden studio with power and lighting connected, and a shingled seating area in front.
The Area
The picturesque harbourside town centre of Emsworth lies just under a mile to the south with its excellent variety of local shops, pubs, restaurants and two sailing clubs. Emsworth sits at the top of Chichester harbour and there are several walks nearby including routes to Langstone and the coastal footpath around Thorney Island, part of which is an RSPB nature reserve. This stunning home is also ideally placed for transport links with the railway station being nearby and easy access to both the A3 and A27. The cathedral city of Chichester is situated approximately 8 miles to the east and offers excellent high street shopping and leisure facilities to suit all.
Council Tax Band: F
Tenure: Freehold
Interested in this property?
Council tax
First listed
Last weekHorndean Road, Emsworth
Marketed by
Treagust & Co - Emsworth 16 - 18 North Street Emsworth, Hampshire PO10 7DGPlacebuzz mortgage repayment calculator
Monthly repayment
The Est. Mortgage is for a 25 years repayment mortgage based on a 10% deposit and a 5.5% annual interest. It is only intended as a guide. Make sure you obtain accurate figures from your lender before committing to any mortgage. Your home may be repossessed if you do not keep up repayments on a mortgage.
Horndean Road, Emsworth - Streetview
DISCLAIMER: Property descriptions and related information displayed on this page are marketing materials provided by Treagust & Co - Emsworth. Placebuzz does not warrant or accept any responsibility for the accuracy or completeness of the property descriptions or related information provided here and they do not constitute property particulars. Please contact Treagust & Co - Emsworth for full details and further information.





