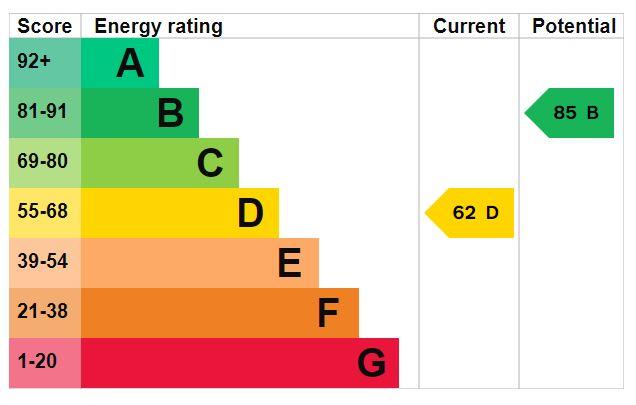3 bedroom end of terrace house for sale
Park Road, Gosport PO12terraced house
bedrooms

Property photos




+8
Property description
* Situated in Alverstoke is this three bedroom end of terrace house enjoying a generous enclosed garden to the rear with garage and offered for sale with no forward chain. * Requires modernisation *
The Accommodation Comprises:-
Composite glazed front door to:
Entrance Hall:-
Coved ceiling, stairs to first floor, laminate flooring, radiator, under stairs storage cupboard.
Lounge:- - 11' 10'' x 10' 10'' (3.60m x 3.30m) plus bay
UPVC double glazed bay window to front elevation, feature gas fireplace with brick surround and hearth, picture rail, radiator.
Dining Room:- - 11' 0'' x 10' 6'' (3.35m x 3.20m)
Coved ceiling, wood flooring, cupboard housing boiler, double glazed sliding door to:
Conservatory:- - 10' 1'' x 9' 7'' (3.07m x 2.92m)
Polycarbonate roof, bench seating with storage.
Kitchen:- - 13' 8'' x 6' 2'' (4.16m x 1.88m)
UPVC double glazed window to rear elevation, fitted with a range of base cupboards and eye level units, single drainer stainless steel sink unit with mixer tap, oven to remain.
First Floor Landing:-
Access to loft space with pull down ladder.
Bedroom One:- - 11' 0'' x 10' 11'' (3.35m x 3.32m) plus bay
UPVC double glazed bay window to front elevation, cupboard housing hot water tank, radiator.
Bedroom Two:- - 11' 1'' x 11' 0'' (3.38m x 3.35m)
UPVC double glazed window to rear elevation, radiator.
Bedroom Three:- - 7' 10'' x 6' 0'' (2.39m x 1.83m)
UPVC double glazed window to front elevation, picture rail, wooden flooring, radiator.
Shower Room:- - 5' 10'' x 5' 9'' (1.78m x 1.75m)
Obscured UPVC double glazed window to rear elevation, close coupled WC, pedestal wash hand basin, shower cubicle with electric shower.
Outside:-
The rear garden is enclosed by panel fencing, primarily laid to lawn, patio and decking area, rear pedestrian access. To the front of the property there is a further garden enclosed by wall with gate, path to front door.
Garage:-
Vehicular access from service road behind.
Council Tax Band: C
Tenure: Freehold
The Accommodation Comprises:-
Composite glazed front door to:
Entrance Hall:-
Coved ceiling, stairs to first floor, laminate flooring, radiator, under stairs storage cupboard.
Lounge:- - 11' 10'' x 10' 10'' (3.60m x 3.30m) plus bay
UPVC double glazed bay window to front elevation, feature gas fireplace with brick surround and hearth, picture rail, radiator.
Dining Room:- - 11' 0'' x 10' 6'' (3.35m x 3.20m)
Coved ceiling, wood flooring, cupboard housing boiler, double glazed sliding door to:
Conservatory:- - 10' 1'' x 9' 7'' (3.07m x 2.92m)
Polycarbonate roof, bench seating with storage.
Kitchen:- - 13' 8'' x 6' 2'' (4.16m x 1.88m)
UPVC double glazed window to rear elevation, fitted with a range of base cupboards and eye level units, single drainer stainless steel sink unit with mixer tap, oven to remain.
First Floor Landing:-
Access to loft space with pull down ladder.
Bedroom One:- - 11' 0'' x 10' 11'' (3.35m x 3.32m) plus bay
UPVC double glazed bay window to front elevation, cupboard housing hot water tank, radiator.
Bedroom Two:- - 11' 1'' x 11' 0'' (3.38m x 3.35m)
UPVC double glazed window to rear elevation, radiator.
Bedroom Three:- - 7' 10'' x 6' 0'' (2.39m x 1.83m)
UPVC double glazed window to front elevation, picture rail, wooden flooring, radiator.
Shower Room:- - 5' 10'' x 5' 9'' (1.78m x 1.75m)
Obscured UPVC double glazed window to rear elevation, close coupled WC, pedestal wash hand basin, shower cubicle with electric shower.
Outside:-
The rear garden is enclosed by panel fencing, primarily laid to lawn, patio and decking area, rear pedestrian access. To the front of the property there is a further garden enclosed by wall with gate, path to front door.
Garage:-
Vehicular access from service road behind.
Council Tax Band: C
Tenure: Freehold
Interested in this property?
Council tax
First listed
2 weeks agoEnergy Performance Certificate
Park Road, Gosport PO12
Marketed by
Fenwicks Estate Agents - Gosport 50 Stoke Road Gosport, Hampshire PO12 1HXPlacebuzz mortgage repayment calculator
Monthly repayment
The Est. Mortgage is for a 25 years repayment mortgage based on a 10% deposit and a 5.5% annual interest. It is only intended as a guide. Make sure you obtain accurate figures from your lender before committing to any mortgage. Your home may be repossessed if you do not keep up repayments on a mortgage.
Park Road, Gosport PO12 - Streetview
DISCLAIMER: Property descriptions and related information displayed on this page are marketing materials provided by Fenwicks Estate Agents - Gosport. Placebuzz does not warrant or accept any responsibility for the accuracy or completeness of the property descriptions or related information provided here and they do not constitute property particulars. Please contact Fenwicks Estate Agents - Gosport for full details and further information.













