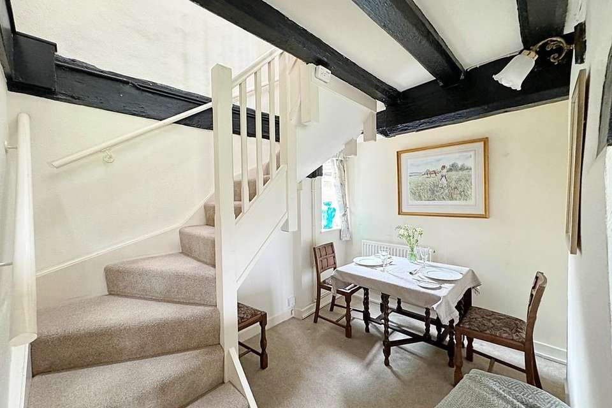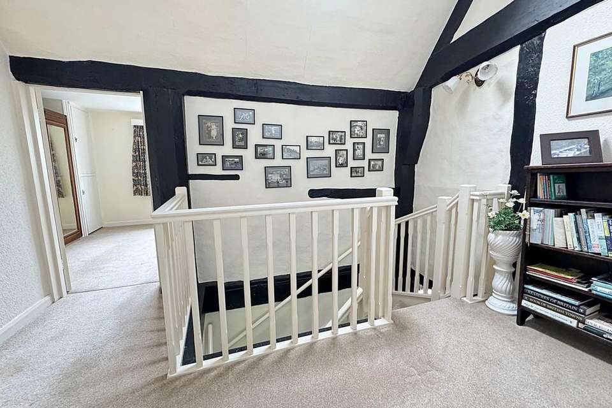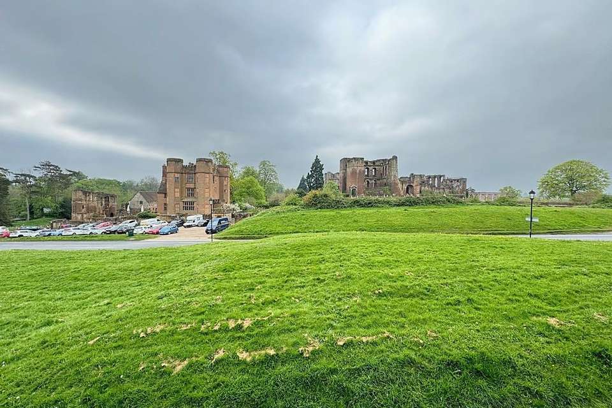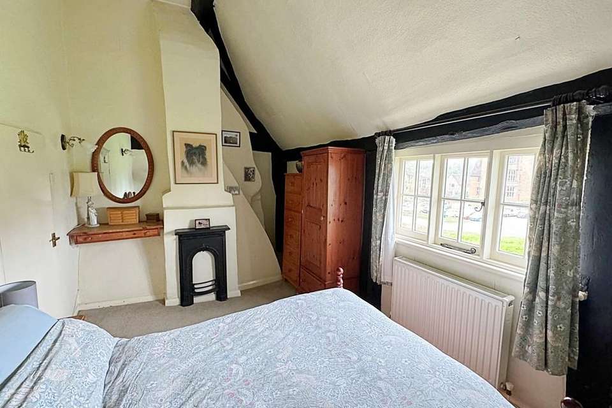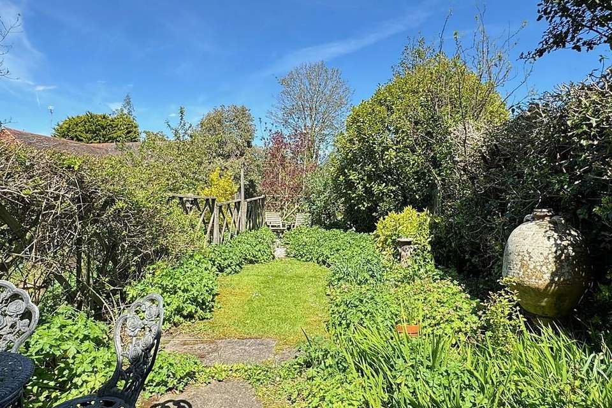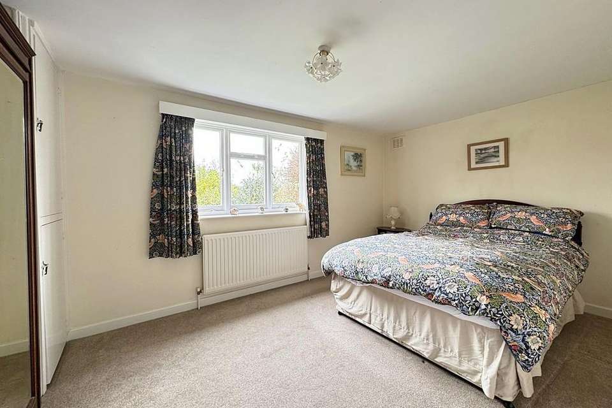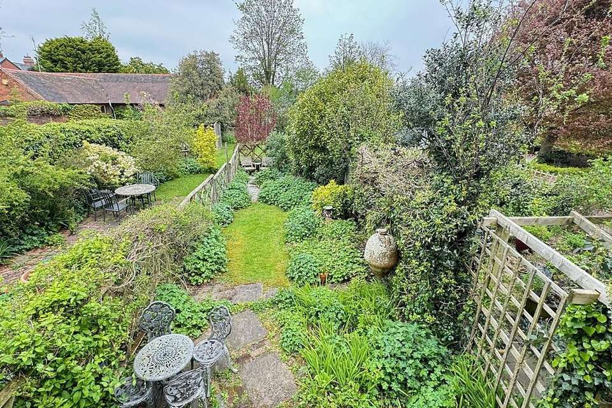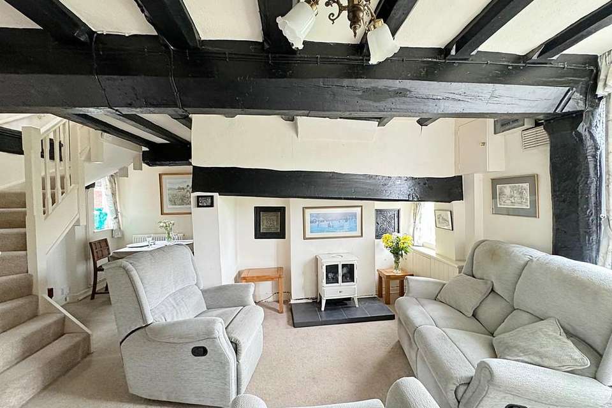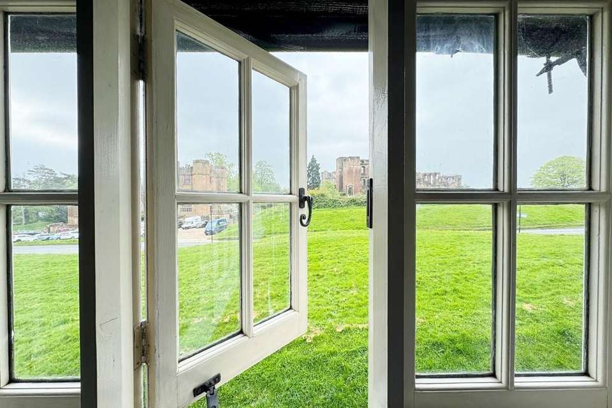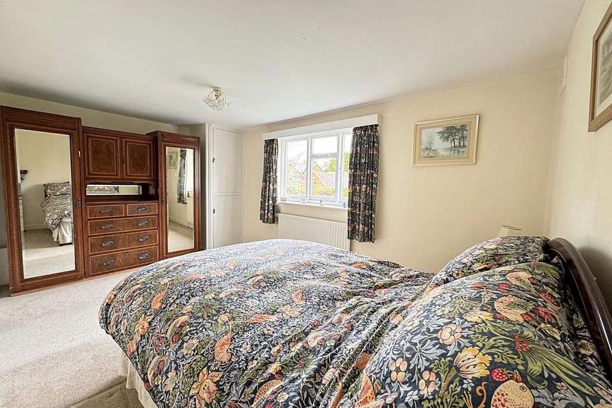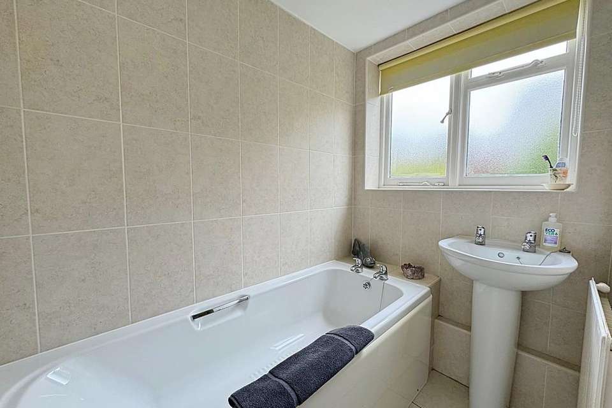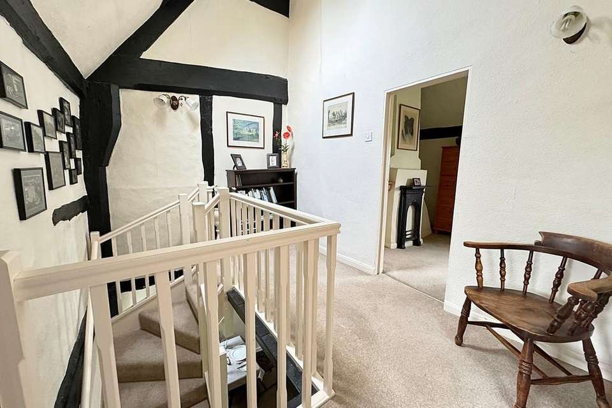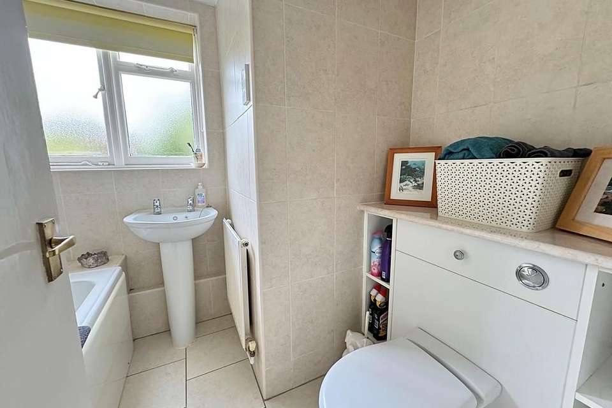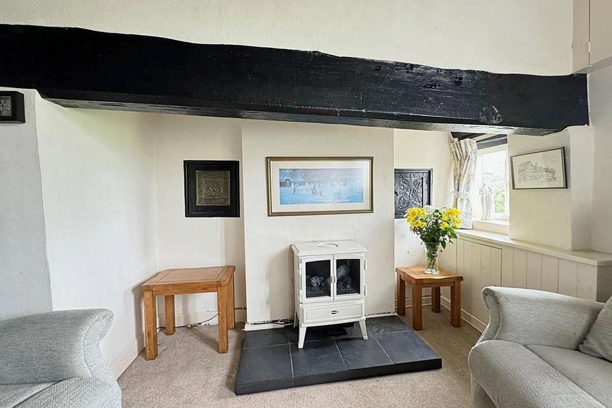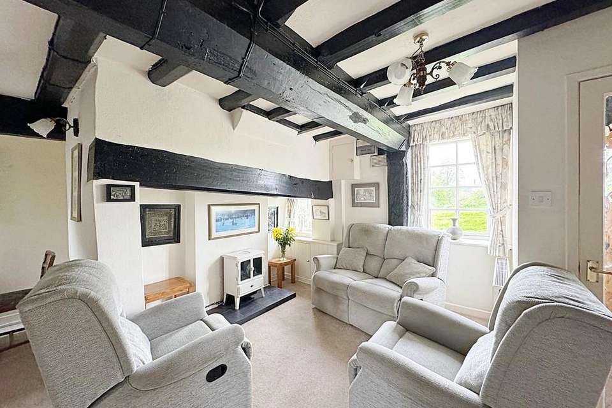2 bedroom cottage for sale
Castle Green, Kenilworthhouse
bedrooms
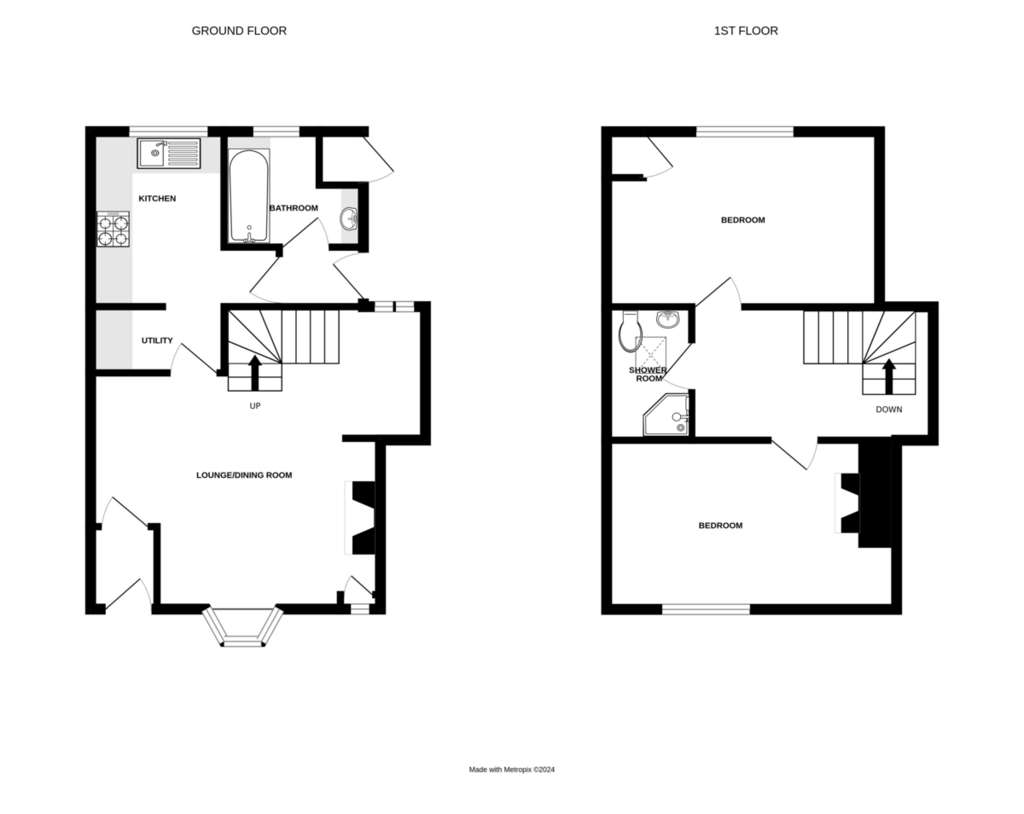
Property photos
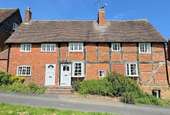
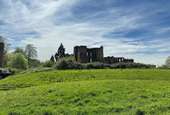
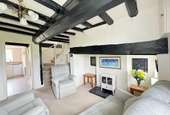
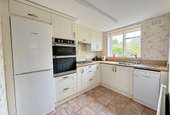
+15
Property description
DOOR TO
ENTRANCE LOBBY Having inset matwell and door to:
OPEN PLAN LOUNGE/DINER 18' 10" x 17' 1" (5.74m x 5.21m) With Castle views, original beams, radiator, telephone point and inglenook style fireplace with slate hearth. In dining area is a radiator and space for dining table and chairs.
KITCHEN 13' 9" x 7' 2" (4.19m x 2.18m) A modern fitted kitchen with additional utility area having space for washing machine, worktop with cupboard over and tall broom cupboard. In the kitchen is a stainless steel sink unit, range of cupboard and drawer units with matching wall cupboards, four ring gas hob with extractor over and tiled floor. The white goods in the kitchen are included within the sale price. From the kitchen is a large window with rear garden views.
HALLWAY LOBBY With door to side/rear entrance, tiled floor and door to:
GROUND FLOOR BATHROOM With panelled bath, pedestal wash basin, w.c., shaver point and radiator. Complementary fully tiled walls.
FIRST FLOOR LANDING A spacious, light and airy landing with Velux window wall light point, radiator and space for storage.
DOUBLE BEDROOM ONE 15' 9" x 8' 9" (4.8m x 2.67m) Having wonderful Castle views, radiator, original beams and two wall light points.
DOUBLE BEDROOM TWO 15' 1" x 9' 7" (4.6m x 2.92m) With rear garden views, radiator and built in storage cupboard. The vintage freestanding wardrobe is included within the sale price.
FIRST FLOOR SHOWER ROOM With a corner shower enclosure, pedestal wash basin, w.c. and radiator. Shaver point, extractor fan and complementary tiling.
OUTSIDE A shared pedestrian access to the side leads to the pretty cottage style garden for number 10 which has an area of lawn with mature and well stocked shrubbery borders, stone chippings, feature sandstones and garden shed.
OUTSIDE STORE A brick built store is by the back door and is where the wall mounted Worcester combination boiler is located.
ENTRANCE LOBBY Having inset matwell and door to:
OPEN PLAN LOUNGE/DINER 18' 10" x 17' 1" (5.74m x 5.21m) With Castle views, original beams, radiator, telephone point and inglenook style fireplace with slate hearth. In dining area is a radiator and space for dining table and chairs.
KITCHEN 13' 9" x 7' 2" (4.19m x 2.18m) A modern fitted kitchen with additional utility area having space for washing machine, worktop with cupboard over and tall broom cupboard. In the kitchen is a stainless steel sink unit, range of cupboard and drawer units with matching wall cupboards, four ring gas hob with extractor over and tiled floor. The white goods in the kitchen are included within the sale price. From the kitchen is a large window with rear garden views.
HALLWAY LOBBY With door to side/rear entrance, tiled floor and door to:
GROUND FLOOR BATHROOM With panelled bath, pedestal wash basin, w.c., shaver point and radiator. Complementary fully tiled walls.
FIRST FLOOR LANDING A spacious, light and airy landing with Velux window wall light point, radiator and space for storage.
DOUBLE BEDROOM ONE 15' 9" x 8' 9" (4.8m x 2.67m) Having wonderful Castle views, radiator, original beams and two wall light points.
DOUBLE BEDROOM TWO 15' 1" x 9' 7" (4.6m x 2.92m) With rear garden views, radiator and built in storage cupboard. The vintage freestanding wardrobe is included within the sale price.
FIRST FLOOR SHOWER ROOM With a corner shower enclosure, pedestal wash basin, w.c. and radiator. Shaver point, extractor fan and complementary tiling.
OUTSIDE A shared pedestrian access to the side leads to the pretty cottage style garden for number 10 which has an area of lawn with mature and well stocked shrubbery borders, stone chippings, feature sandstones and garden shed.
OUTSIDE STORE A brick built store is by the back door and is where the wall mounted Worcester combination boiler is located.
Council tax
First listed
Last weekCastle Green, Kenilworth
Placebuzz mortgage repayment calculator
Monthly repayment
The Est. Mortgage is for a 25 years repayment mortgage based on a 10% deposit and a 5.5% annual interest. It is only intended as a guide. Make sure you obtain accurate figures from your lender before committing to any mortgage. Your home may be repossessed if you do not keep up repayments on a mortgage.
Castle Green, Kenilworth - Streetview
DISCLAIMER: Property descriptions and related information displayed on this page are marketing materials provided by Julie Philpot Residential - Coventry. Placebuzz does not warrant or accept any responsibility for the accuracy or completeness of the property descriptions or related information provided here and they do not constitute property particulars. Please contact Julie Philpot Residential - Coventry for full details and further information.





