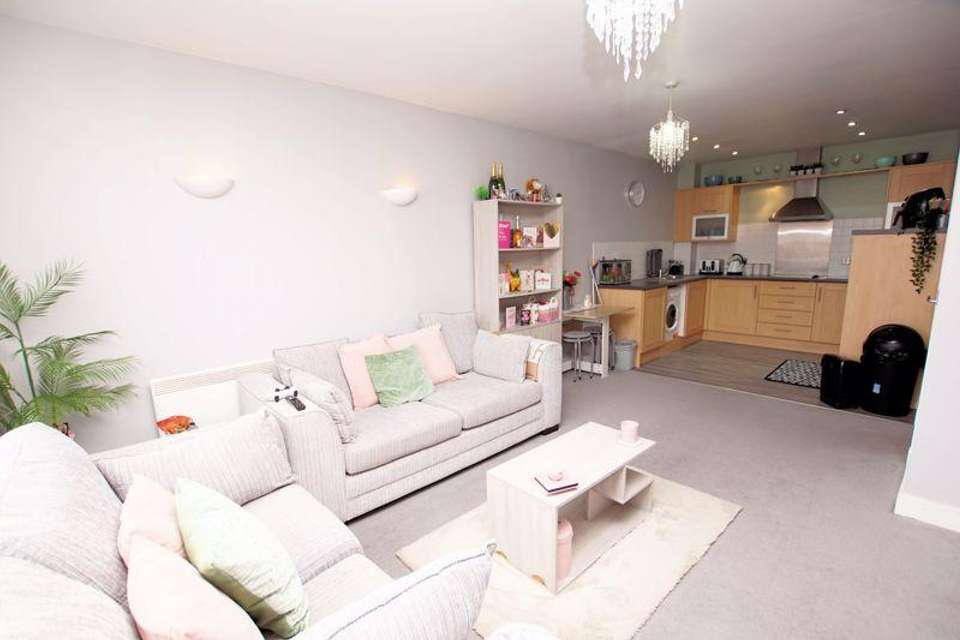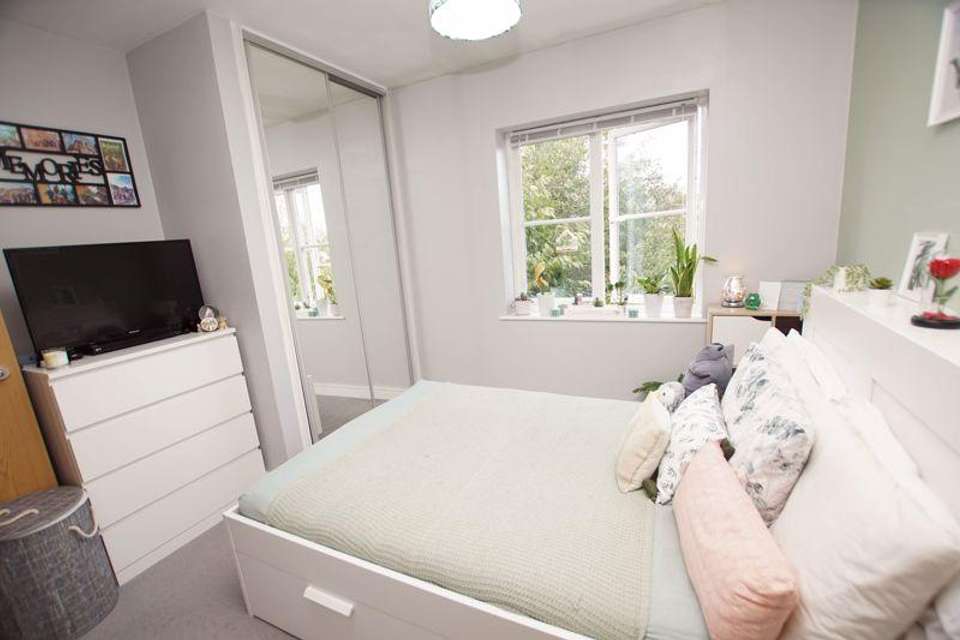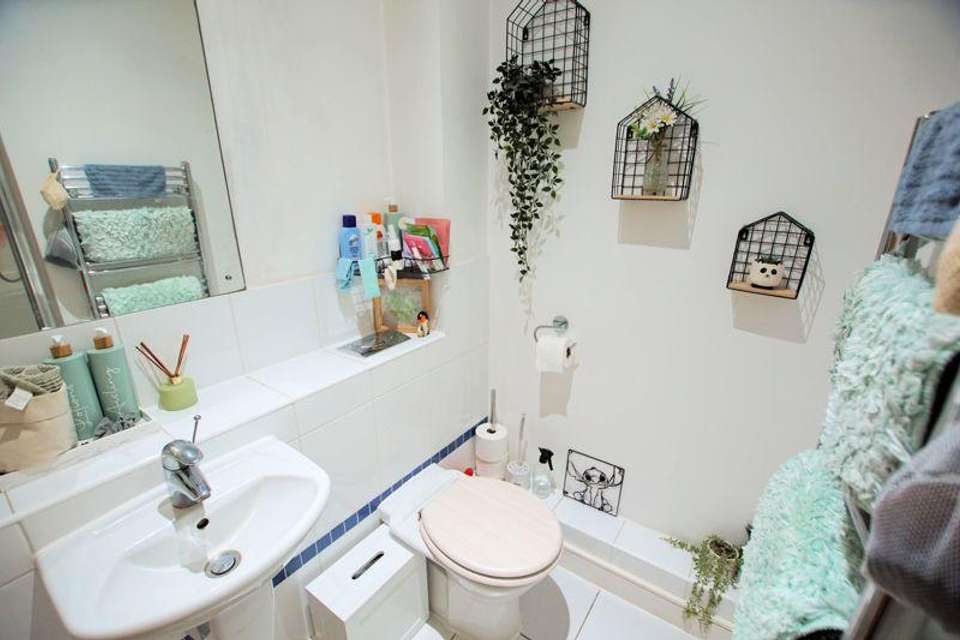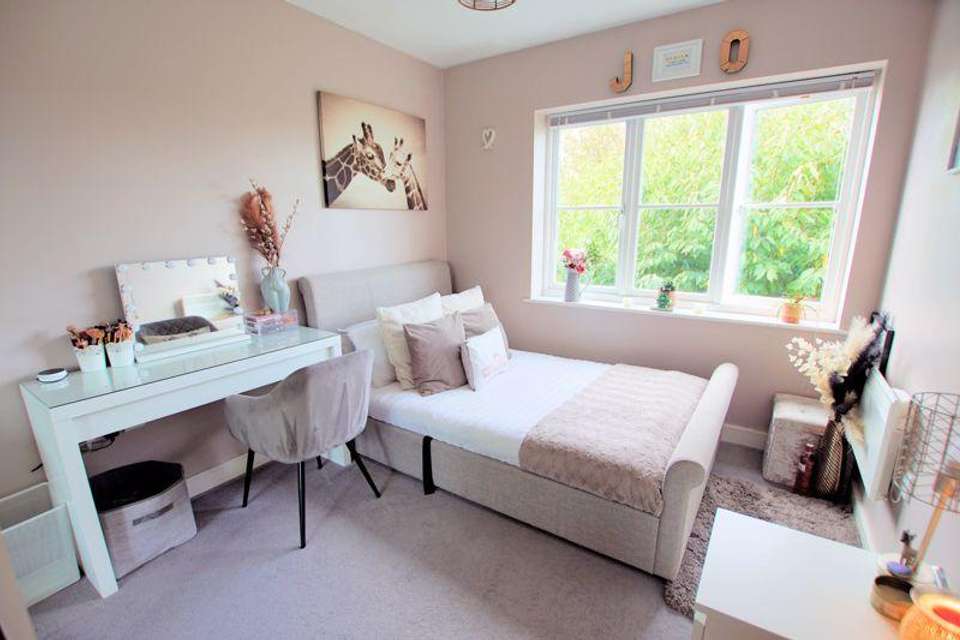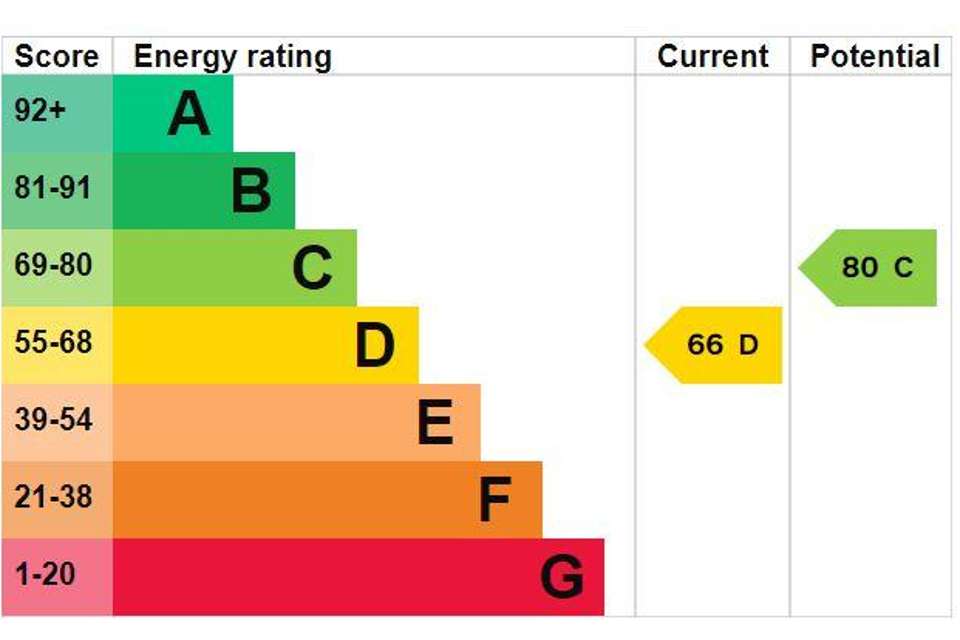2 bedroom flat for sale
Weevil Lane, Gosport PO12flat
bedrooms
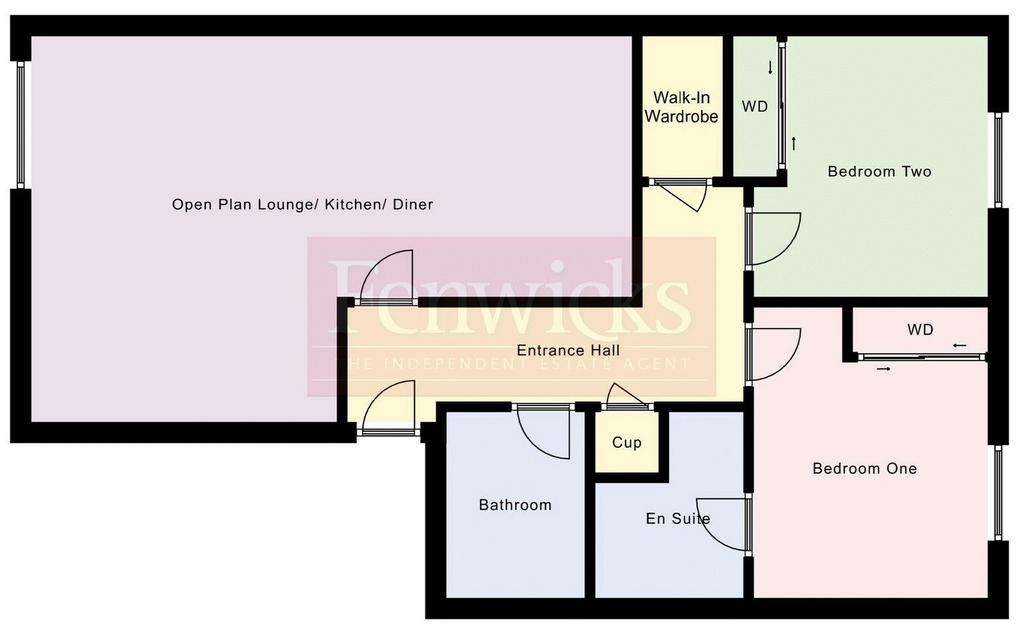
Property photos




+5
Property description
A well presented apartment situated on the top floor within Royal Clarence Yard, the property is well presented throughout and offers spacious accommodation with glimpses of Portsmouth Harbour from some rooms, the property also benefits from allocated parking and further visitors spaces *
The Accommodation Comprises:-
Main entrance door into communal hall, stairs to second floor, door into;
Entrance Hall:- - 15' 8'' x 4' 2'' (4.77m x 1.27m) maximum measurements
Secure entry phone system to wall, electric heater, airing cupboard housing hot water tank, walk in wardrobe with hanging hooks and shelves our vendors currently have this space set up as an office area.
Open Plan Living Area:- - 15' 1'' x 23' 6'' (4.59m x 7.16m) maximum measurements
Lounge:-
UPVC double glazed window to front elevation offering Solent glimpses, electric heater.
Kitchen/ Diner:-
Modern fitted kitchen briefly comprising, stainless steel sink unit with tap, integrated oven, electric hob, fridge/ freezer, washing machine, lino flooring.
Bedroom One:- - 11' 4'' x 9' 1'' (3.45m x 2.77m) maximum measurements
UPVC double glazed window to rear elevation, fitted wardrobes, electric heater.
Bedroom Two:- - 10' 2'' x 9' 2'' (3.10m x 2.79m) plus wardrobes
UPVC double glazed window to rear elevation, fitted wardrobes, electric heater.
Bathroom:- - 7' 3'' x 5' 7'' (2.21m x 1.70m) maximum measurements
Bath with shower above, wash hand basin, low level WC, tiled flooring, extractor fan.
En Suite:- - 7' 3'' x 5' 9'' (2.21m x 1.75m) maximum measurements
Shower cubicle, wash hand basin, low level WC, tiled flooring, extractor fan.
Outside:-
The property benefits from allocated parking and further visitors' spaces.
Lease Information:-
The vendor informs us at the time of instruction of the following lease information. We would however suggest this information is verified by your legal representative before exchange of contracts.Lease: Leasehold (997 years remain). Ground Rent: £100 per half yearService Charge: £1446.81 per half yearCouncil Tax Band: D
Council Tax Band: D
Tenure: Leasehold
The Accommodation Comprises:-
Main entrance door into communal hall, stairs to second floor, door into;
Entrance Hall:- - 15' 8'' x 4' 2'' (4.77m x 1.27m) maximum measurements
Secure entry phone system to wall, electric heater, airing cupboard housing hot water tank, walk in wardrobe with hanging hooks and shelves our vendors currently have this space set up as an office area.
Open Plan Living Area:- - 15' 1'' x 23' 6'' (4.59m x 7.16m) maximum measurements
Lounge:-
UPVC double glazed window to front elevation offering Solent glimpses, electric heater.
Kitchen/ Diner:-
Modern fitted kitchen briefly comprising, stainless steel sink unit with tap, integrated oven, electric hob, fridge/ freezer, washing machine, lino flooring.
Bedroom One:- - 11' 4'' x 9' 1'' (3.45m x 2.77m) maximum measurements
UPVC double glazed window to rear elevation, fitted wardrobes, electric heater.
Bedroom Two:- - 10' 2'' x 9' 2'' (3.10m x 2.79m) plus wardrobes
UPVC double glazed window to rear elevation, fitted wardrobes, electric heater.
Bathroom:- - 7' 3'' x 5' 7'' (2.21m x 1.70m) maximum measurements
Bath with shower above, wash hand basin, low level WC, tiled flooring, extractor fan.
En Suite:- - 7' 3'' x 5' 9'' (2.21m x 1.75m) maximum measurements
Shower cubicle, wash hand basin, low level WC, tiled flooring, extractor fan.
Outside:-
The property benefits from allocated parking and further visitors' spaces.
Lease Information:-
The vendor informs us at the time of instruction of the following lease information. We would however suggest this information is verified by your legal representative before exchange of contracts.Lease: Leasehold (997 years remain). Ground Rent: £100 per half yearService Charge: £1446.81 per half yearCouncil Tax Band: D
Council Tax Band: D
Tenure: Leasehold
Interested in this property?
Council tax
First listed
Last weekEnergy Performance Certificate
Weevil Lane, Gosport PO12
Marketed by
Fenwicks Estate Agents - Gosport 50 Stoke Road Gosport, Hampshire PO12 1HXPlacebuzz mortgage repayment calculator
Monthly repayment
The Est. Mortgage is for a 25 years repayment mortgage based on a 10% deposit and a 5.5% annual interest. It is only intended as a guide. Make sure you obtain accurate figures from your lender before committing to any mortgage. Your home may be repossessed if you do not keep up repayments on a mortgage.
Weevil Lane, Gosport PO12 - Streetview
DISCLAIMER: Property descriptions and related information displayed on this page are marketing materials provided by Fenwicks Estate Agents - Gosport. Placebuzz does not warrant or accept any responsibility for the accuracy or completeness of the property descriptions or related information provided here and they do not constitute property particulars. Please contact Fenwicks Estate Agents - Gosport for full details and further information.



