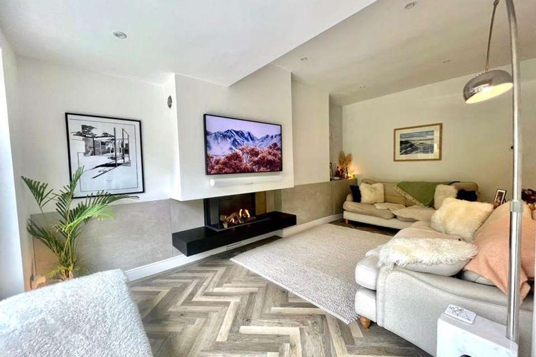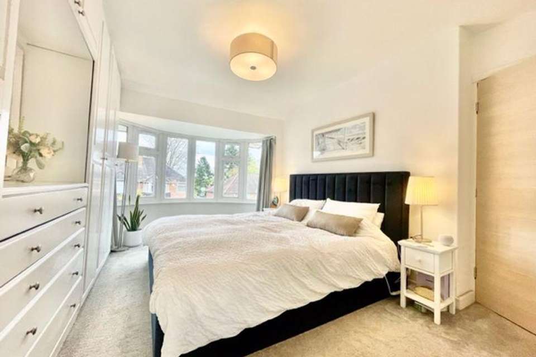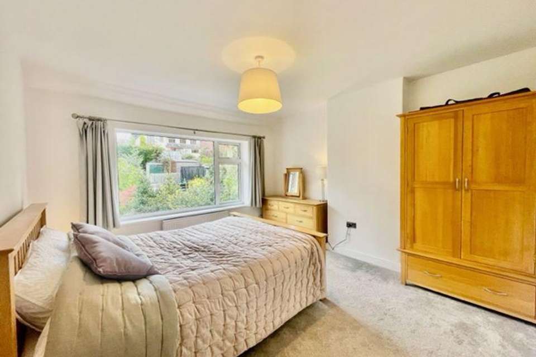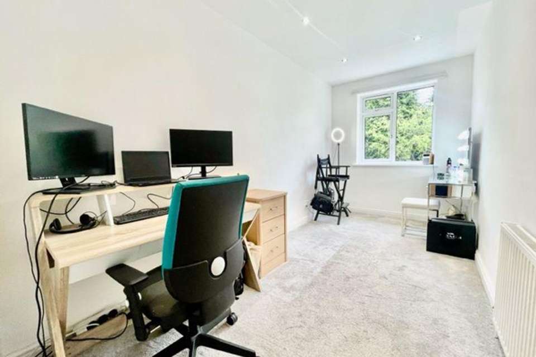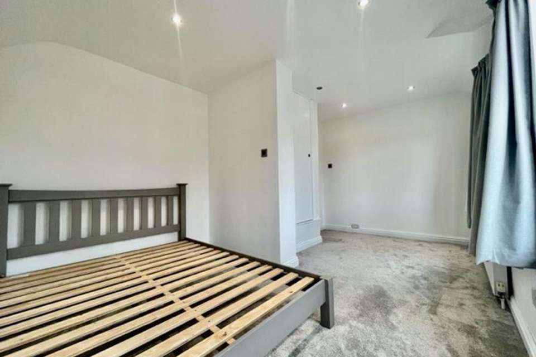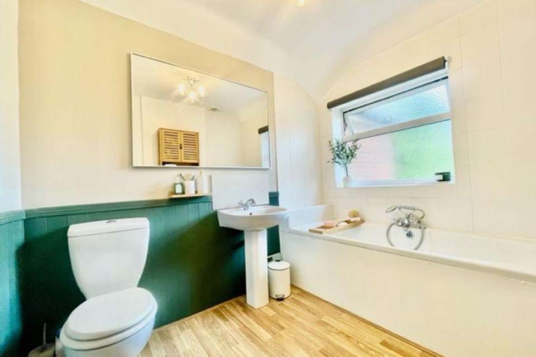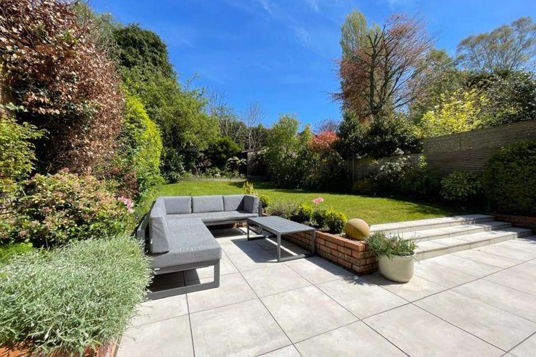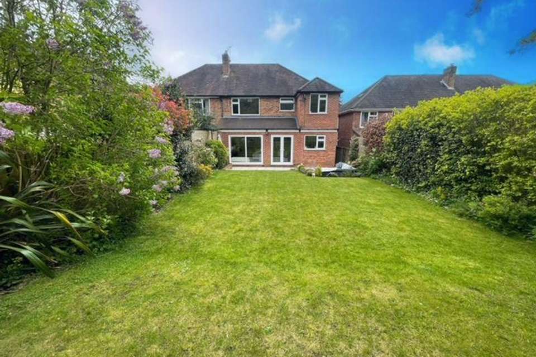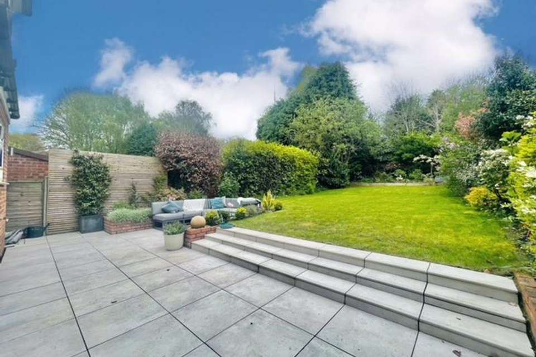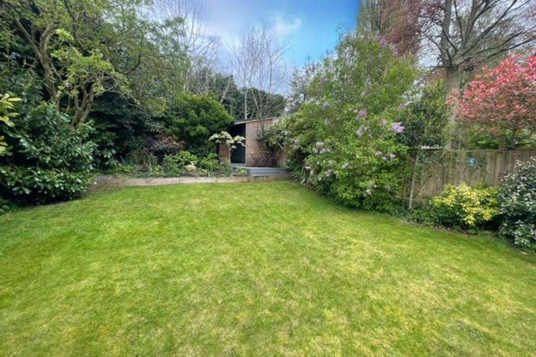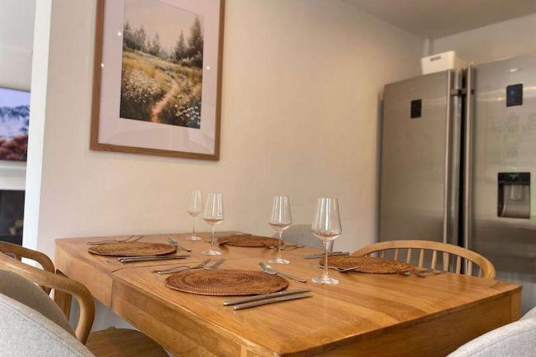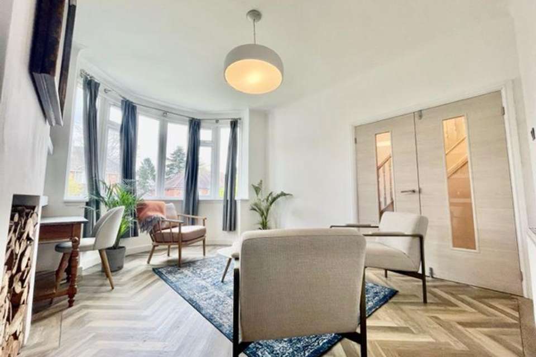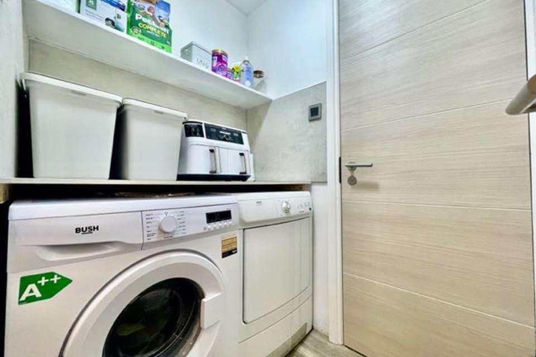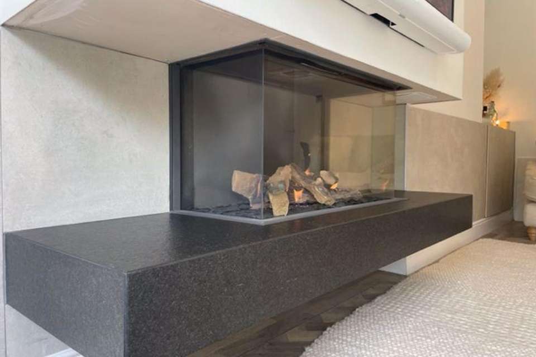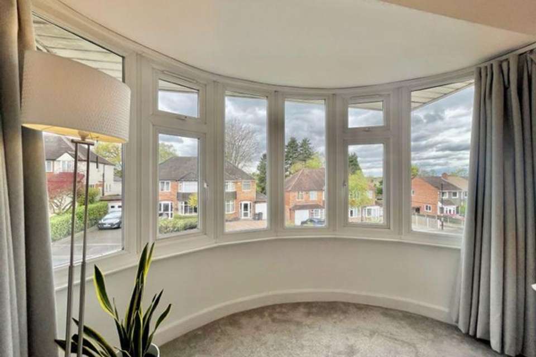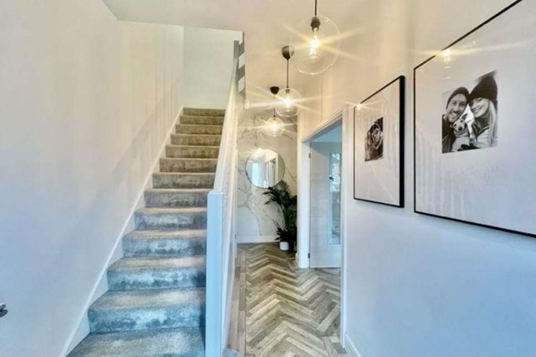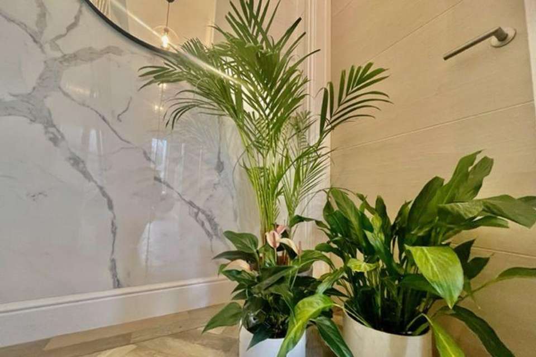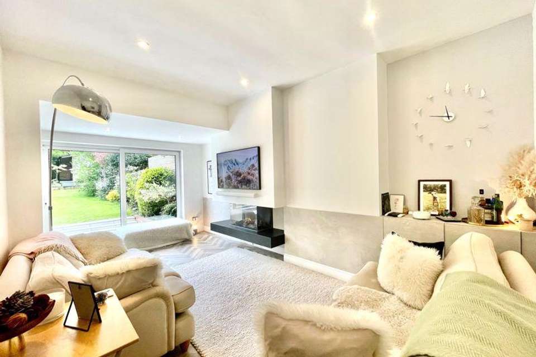4 bedroom semi-detached house for sale
Four Oaks, B75 5JBsemi-detached house
bedrooms
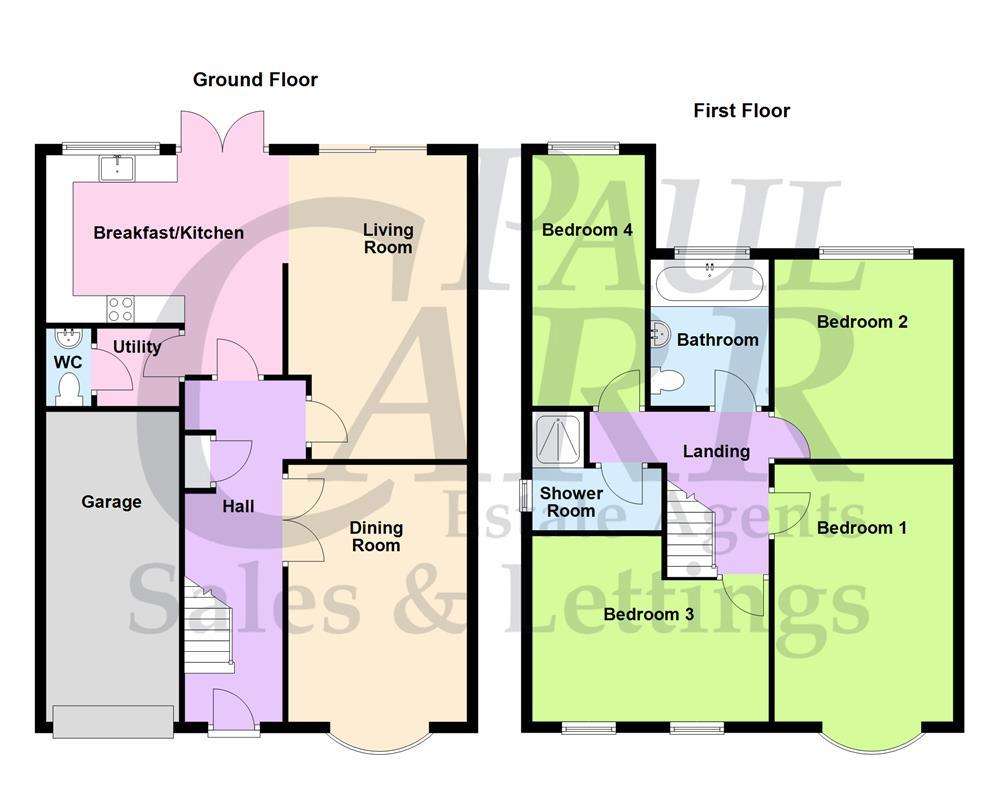
Property photos

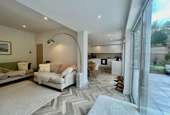
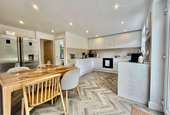
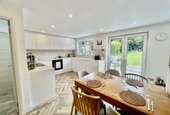
+19
Property description
From the meticulous attention to detail to the seamless blend of modern convenience and timeless elegance, this home is truly a haven ready to be enjoyed by its fortunate new owners.As you step through the front door, you're welcomed into a home where every detail exudes care and precision. The immaculate interior boasts tasteful decor throughout. Entertain guests in the elegant dining room, complete with a stunning chandelier and ample space for hosting memorable dinners.The heart of the home lies in the open plan living/kitchen area, where natural light floods in through large windows, illuminating the contemporary furnishings and high-end appliances and LUGO 80 with fireplace with floating granite hearth. Whether cooking a gourmet meal or lounging with loved ones, this space offers both functionality and style.Venture upstairs to discover a sanctuary of comfort in the four double bedrooms, each thoughtfully designed with plush carpets, ample closet space, and large windows offering views of the surrounding landscape. The luxurious bathroom and separate shower room provide a tranquil retreat, featuring modern fixtures and spa-like amenities for unwinding after a long day.Occupying a highly sought after and quiet cul de sac location this beautifully presented and thoughtfully extended 4 bedroom architecturally designed family home has had no expense spared in creating luxurious living spaces throughout. Being ideally placed for many well reputed schools for children of all ages, offering excellent road and rail links for those looking to commute as well as superb shopping and leisure facilities at Mere Green and Sutton Coldfield town centres.
Hall
Living Room - 5.61m (18'5") x 3.30m (10'10") max
Dining Room - 4.75m (15'7") x 3.38m (11'1")
Breakfast/Kitchen - 4.37m (14'4") x 3.10m (10'2")
Utility - 1.52m (5') x 1.44m (4'9")
WC
Garage
Landing
Bedroom 1 - 4.75m (15'7") x 2.62m (8'7")
Bedroom 2 - 3.68m (12'1") x 3.38m (11'1")
Bedroom 3 - 4.37m (14'4") x 3.43m (11'3") max
Bedroom 4 - 4.50m (14'9") x 2.08m (6'10")
Bathroom
Shower Room
Council Tax Band: D
Tenure: Freehold
Hall
Living Room - 5.61m (18'5") x 3.30m (10'10") max
Dining Room - 4.75m (15'7") x 3.38m (11'1")
Breakfast/Kitchen - 4.37m (14'4") x 3.10m (10'2")
Utility - 1.52m (5') x 1.44m (4'9")
WC
Garage
Landing
Bedroom 1 - 4.75m (15'7") x 2.62m (8'7")
Bedroom 2 - 3.68m (12'1") x 3.38m (11'1")
Bedroom 3 - 4.37m (14'4") x 3.43m (11'3") max
Bedroom 4 - 4.50m (14'9") x 2.08m (6'10")
Bathroom
Shower Room
Council Tax Band: D
Tenure: Freehold
Interested in this property?
Council tax
First listed
Last weekFour Oaks, B75 5JB
Marketed by
Paul Carr - Four Oaks 15-17 Belwell Lane Four Oaks B74 4AAPlacebuzz mortgage repayment calculator
Monthly repayment
The Est. Mortgage is for a 25 years repayment mortgage based on a 10% deposit and a 5.5% annual interest. It is only intended as a guide. Make sure you obtain accurate figures from your lender before committing to any mortgage. Your home may be repossessed if you do not keep up repayments on a mortgage.
Four Oaks, B75 5JB - Streetview
DISCLAIMER: Property descriptions and related information displayed on this page are marketing materials provided by Paul Carr - Four Oaks. Placebuzz does not warrant or accept any responsibility for the accuracy or completeness of the property descriptions or related information provided here and they do not constitute property particulars. Please contact Paul Carr - Four Oaks for full details and further information.






