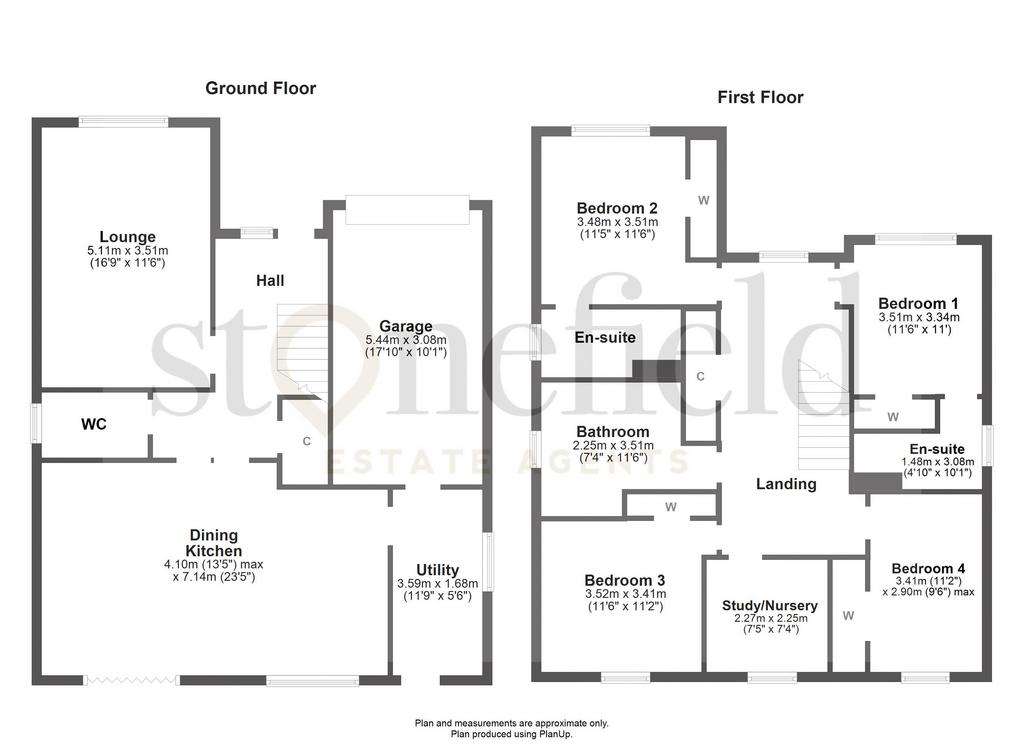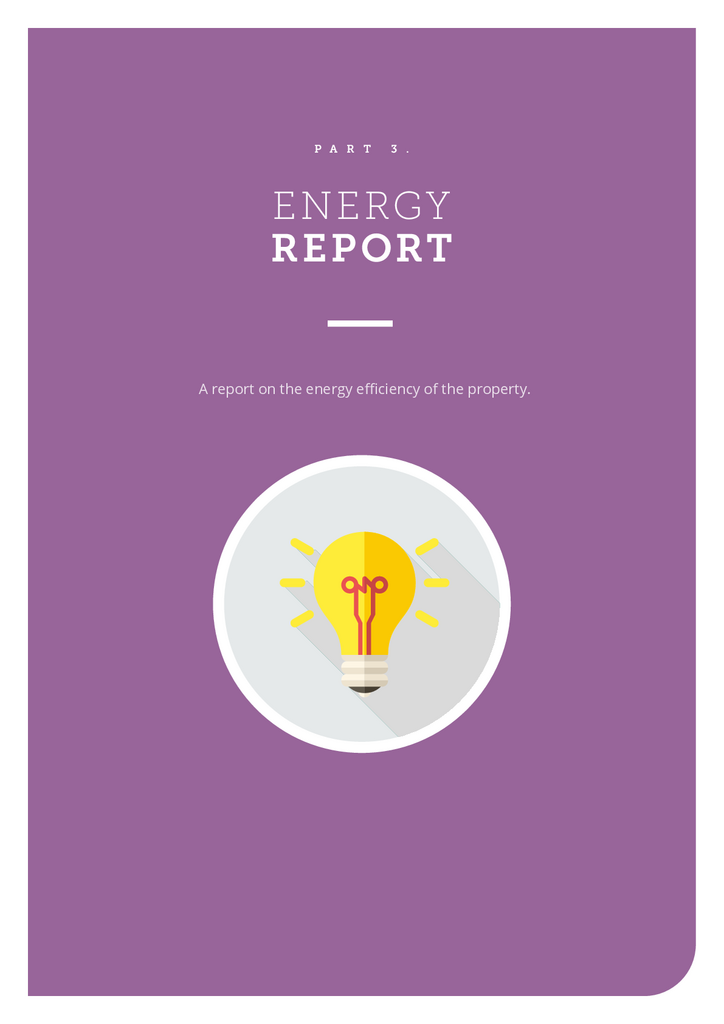5 bedroom detached house for sale
Doonfoot, Ayrdetached house
bedrooms

Property photos




+22
Property description
Stonefield are delighted to showcase 8 Uist Wynd - A truly outstanding five bedroom modern detached villa with driveway, integral garage and beautiful landscaped gardens situated within the popular Florence Gardens development on the fringes of the popular Doonfoot district of Ayr. Constructed by Cala Homes, the "Colville" model offers spacious and versatile family accommodation over two levels extending to circa 1700 square feet and is presented to the market in true show home condition with many luxurious upgrades added throughout by the current vendors. Located within walking distance of the highly renowned Doonfoot Primary School and Greenan shore, early viewing is fundamental to fully appreciate this beautiful home and its prime setting.
In summary, the property comprises; entrance vestibule with modern cloakroom, welcoming reception hall with under stairs storage cupboard, cosy front facing formal lounge while the heart of the home lies within the stunning 23ft open plan dining kitchen featuring premium integrated appliances, impressive breakfasting island and Bi-Fold doors leading onto the rear garden. This wonderful space is perfect for family gatherings or culinary enthusiasts with a dining area adjacent leading to a separate utility with door access to the rear garden. Stairs rise from the impressive hall to the first floor which provides access to all of the bedroom accommodation. There are five bedrooms in total (bedroom five currently used as a home office). The wonderful master bedroom and bedroom two enjoy modern en-suite shower rooms plus integrated wardrobes complement all four double bedrooms while the luxurious family bathroom with bath and separate shower is the perfect place to relax.
Externally there is a small well maintained garden to the front and a monoblock driveway providing secure off street parking which leads to an integral double garage with light, power and up and over door. Subject to relevant permissions, the garage could be converted to further accommodation if required for larger families. Further enhancing this truly impressive home is the fully enclosed child / pet friendly rear garden which enjoys a sunny orientation and is complete with privacy fencing, large area of lawn plus an inviting patio which is perfect for outdoor entertaining, summer BBQ's and alfresco dining.
Demand for luxurious family homes within the popular Doonfoot district of Ayr remains extremely high therefore early viewing is recommended.
Dimensions -
Lounge; 16'9 x 11'6
Dining Kitchen; 23'5 x 13'5
Utility; 11'9 x 5'6
Bedroom 1; 11'6 x 11'0
En-Suite; 10'1 x 4'10
Bedroom 2; 11'6 x 11'5
Bedroom 3; 11'6 x 11'2
Bedroom 4; 11'2 x 9'6
Bathroom; 11'6 x 7'4
Study/Nursery; 7'5 x 7'4
Garage; 5.4m x 3.0m
Sat Nav - KA7 4GF
Council Tax Band: G
Tenure: Freehold
In summary, the property comprises; entrance vestibule with modern cloakroom, welcoming reception hall with under stairs storage cupboard, cosy front facing formal lounge while the heart of the home lies within the stunning 23ft open plan dining kitchen featuring premium integrated appliances, impressive breakfasting island and Bi-Fold doors leading onto the rear garden. This wonderful space is perfect for family gatherings or culinary enthusiasts with a dining area adjacent leading to a separate utility with door access to the rear garden. Stairs rise from the impressive hall to the first floor which provides access to all of the bedroom accommodation. There are five bedrooms in total (bedroom five currently used as a home office). The wonderful master bedroom and bedroom two enjoy modern en-suite shower rooms plus integrated wardrobes complement all four double bedrooms while the luxurious family bathroom with bath and separate shower is the perfect place to relax.
Externally there is a small well maintained garden to the front and a monoblock driveway providing secure off street parking which leads to an integral double garage with light, power and up and over door. Subject to relevant permissions, the garage could be converted to further accommodation if required for larger families. Further enhancing this truly impressive home is the fully enclosed child / pet friendly rear garden which enjoys a sunny orientation and is complete with privacy fencing, large area of lawn plus an inviting patio which is perfect for outdoor entertaining, summer BBQ's and alfresco dining.
Demand for luxurious family homes within the popular Doonfoot district of Ayr remains extremely high therefore early viewing is recommended.
Dimensions -
Lounge; 16'9 x 11'6
Dining Kitchen; 23'5 x 13'5
Utility; 11'9 x 5'6
Bedroom 1; 11'6 x 11'0
En-Suite; 10'1 x 4'10
Bedroom 2; 11'6 x 11'5
Bedroom 3; 11'6 x 11'2
Bedroom 4; 11'2 x 9'6
Bathroom; 11'6 x 7'4
Study/Nursery; 7'5 x 7'4
Garage; 5.4m x 3.0m
Sat Nav - KA7 4GF
Council Tax Band: G
Tenure: Freehold
Interested in this property?
Council tax
First listed
3 weeks agoEnergy Performance Certificate
Doonfoot, Ayr
Marketed by
Stonefield Estate Agents - Ayr 16a Beresford Terrace Ayr, South Ayrshire KA7 2EGPlacebuzz mortgage repayment calculator
Monthly repayment
The Est. Mortgage is for a 25 years repayment mortgage based on a 10% deposit and a 5.5% annual interest. It is only intended as a guide. Make sure you obtain accurate figures from your lender before committing to any mortgage. Your home may be repossessed if you do not keep up repayments on a mortgage.
Doonfoot, Ayr - Streetview
DISCLAIMER: Property descriptions and related information displayed on this page are marketing materials provided by Stonefield Estate Agents - Ayr. Placebuzz does not warrant or accept any responsibility for the accuracy or completeness of the property descriptions or related information provided here and they do not constitute property particulars. Please contact Stonefield Estate Agents - Ayr for full details and further information.



























