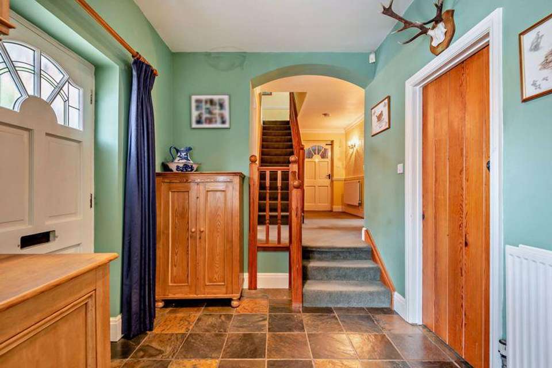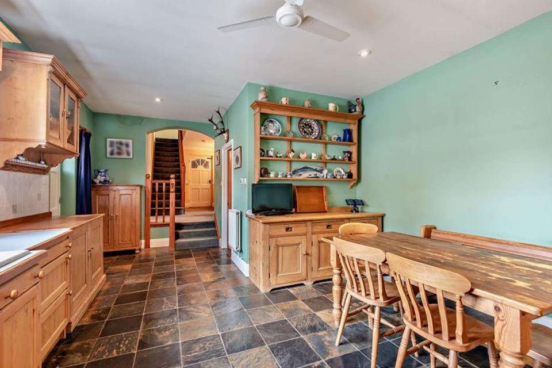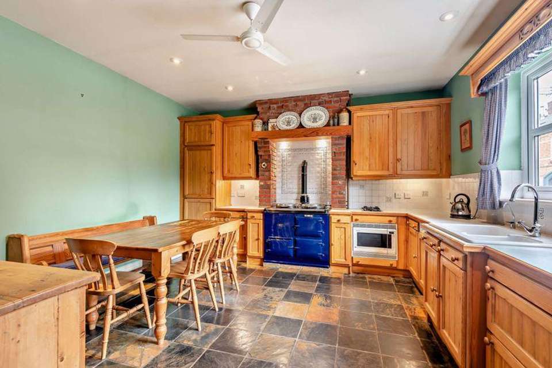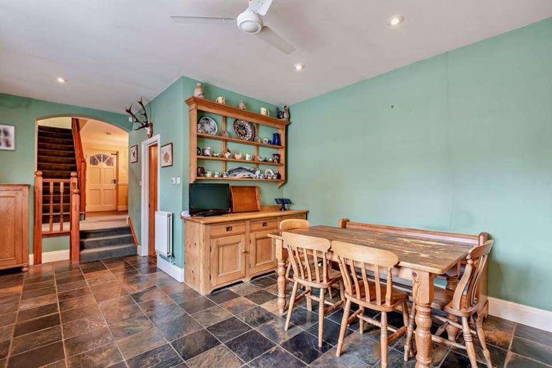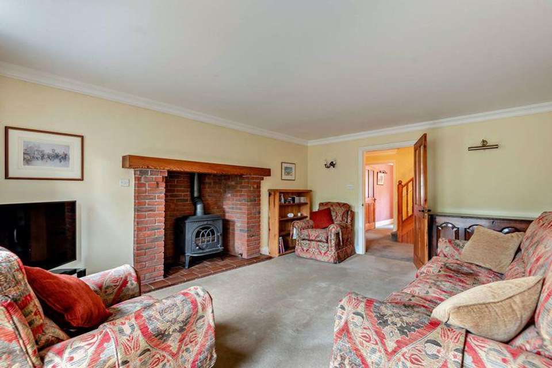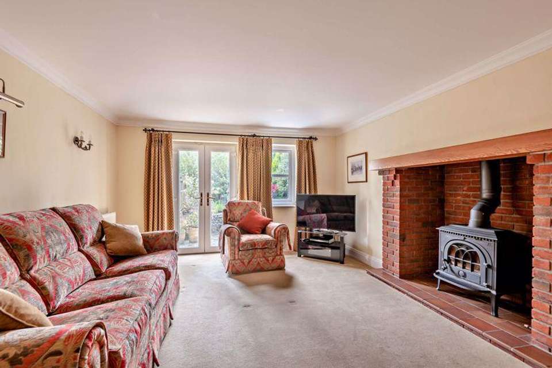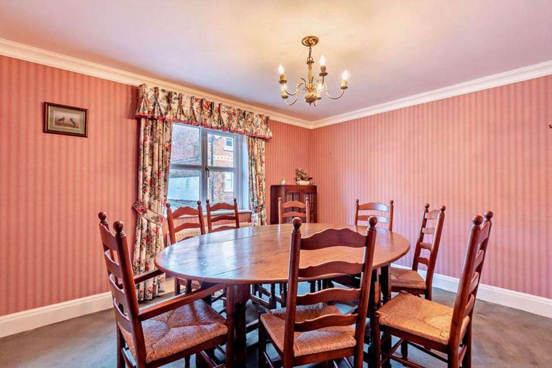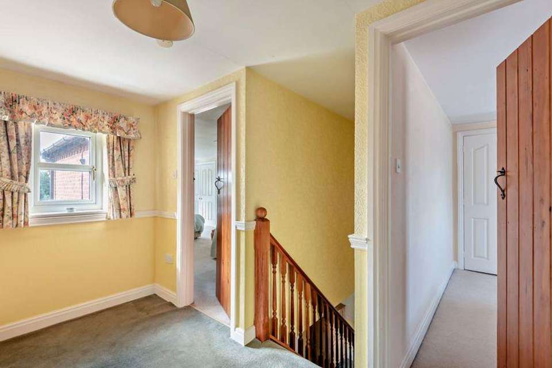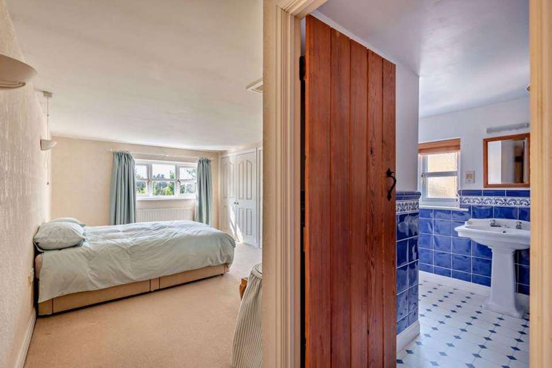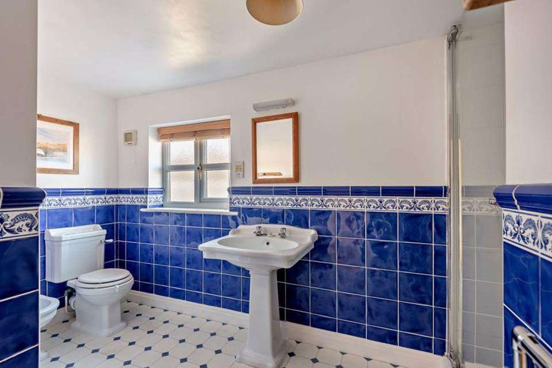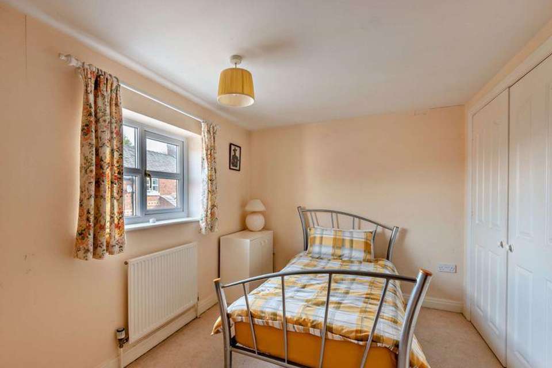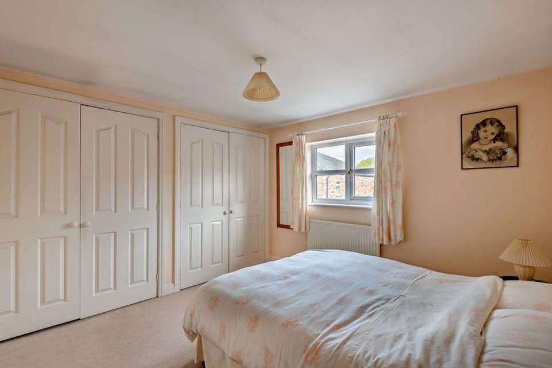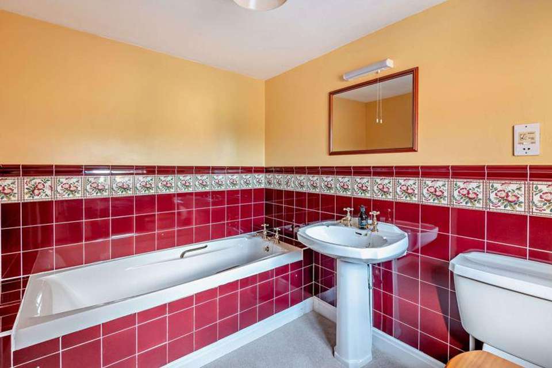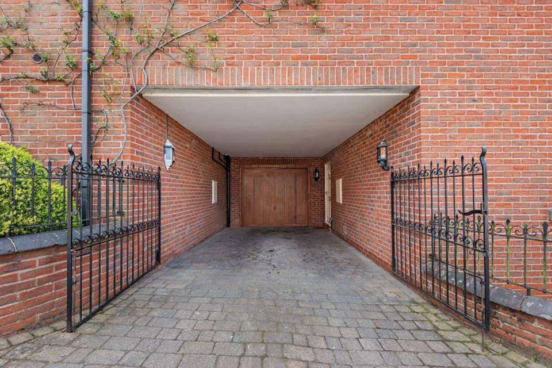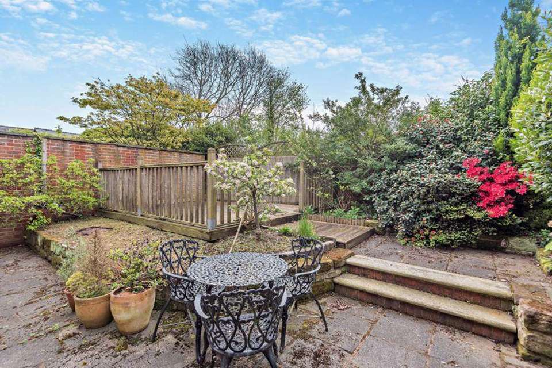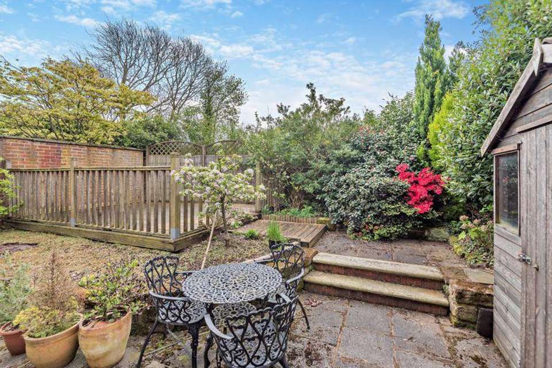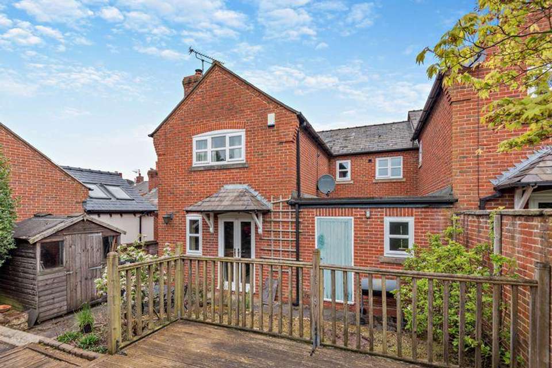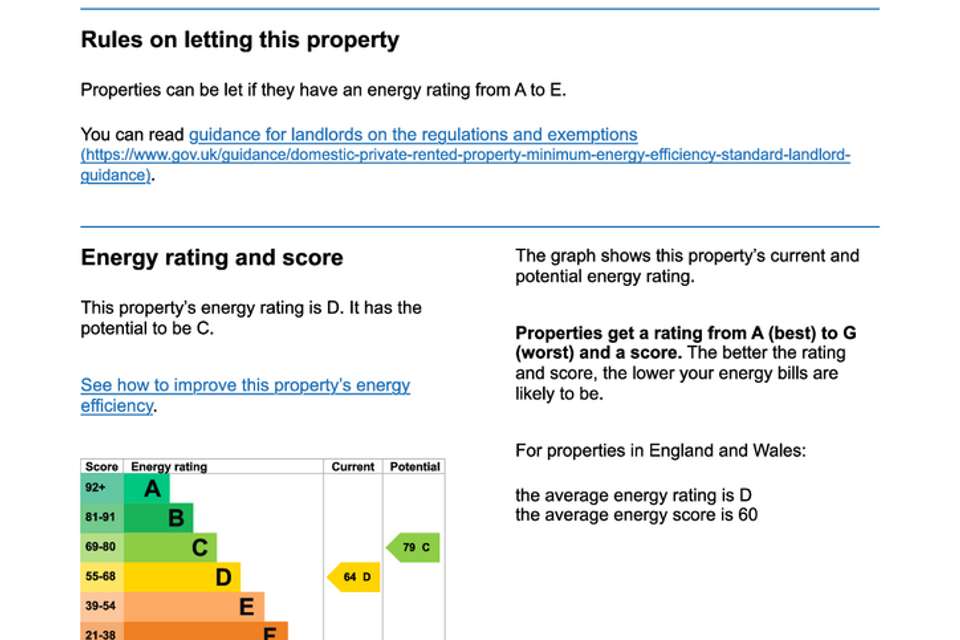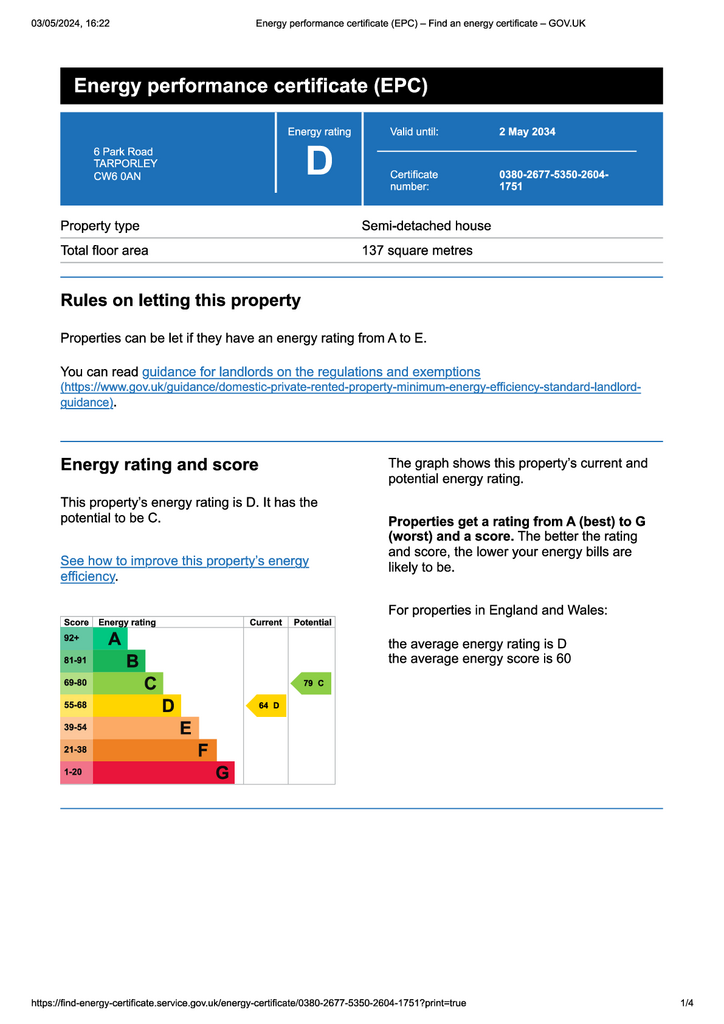3 bedroom semi-detached house for sale
Tarporleysemi-detached house
bedrooms
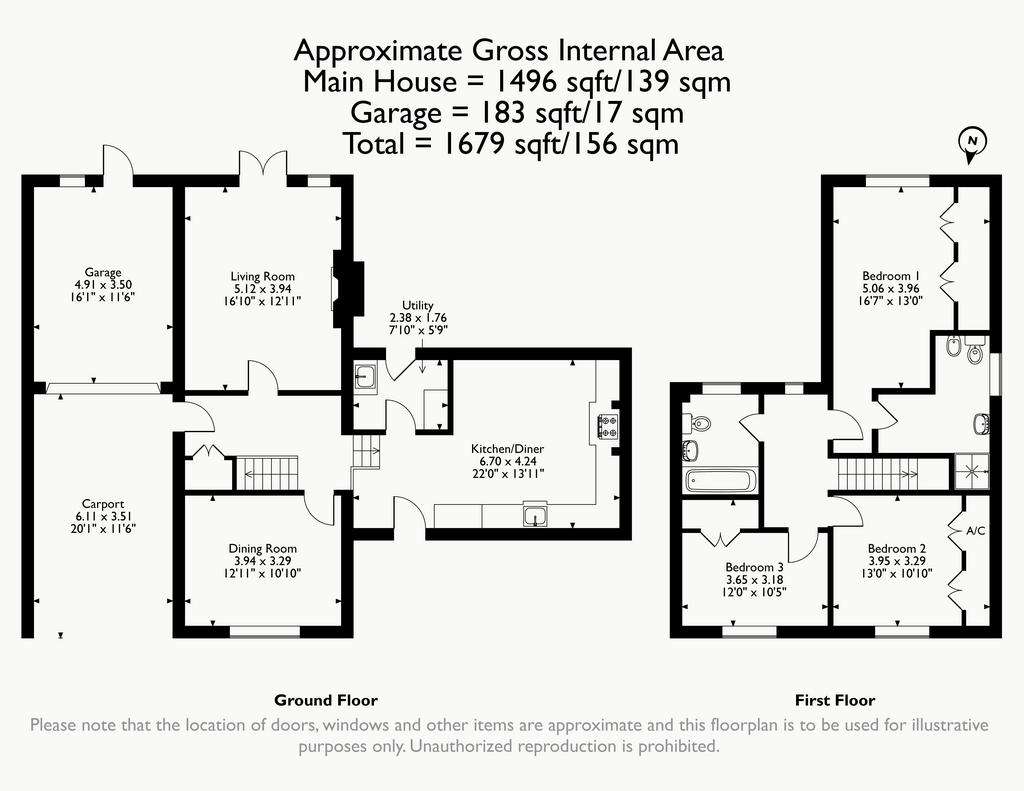
Property photos

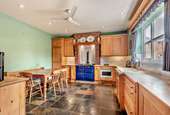
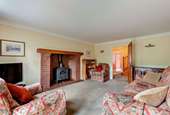
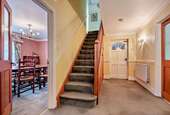
+18
Property description
Guide Price £550,000 - £600,000. Conveniently situated within the centre of Tarporley village this deceptively spacious property offers well proportioned living accommodation and three double bedrooms along with a secluded walled south facing rear garden.
Conveniently situated within the centre of Tarporley village this deceptively spacious property offers well proportioned living accommodation and three double bedrooms along with a secluded walled south facing rear garden.
•Spacious Reception Hall, Living Room with inglenook style fireplace and double doors to garden, well proportioned Dining Room, Kitchen Breakfast Room with gas fired Aga, Utility Room•Large 6.6m x 3.9m Master Bedroom Suite with Ensuite Shower Room and built in wardrobes, two further double Bedrooms both with built in wardrobes, Family Bathroom•Covered Parking area giving access to large Single Garage, enclosed south facing and secluded walled gardens to the rear.
Location
Tarporley is a picturesque village with a bustling High Street that offers a comprehensive range of facilities including pubs, cafes and restaurants and numerous shops such as convenience stores, pharmacy, DIY, clothing boutiques, gift and antique shops. Other facilities include a petrol station, health centre, cottage hospital, dentist surgery, veterinary practice, community centre and highly regarded primary and secondary schools. A regular bus service is available from the village that travels to Chester City centre in one direction and Crewe via Nantwich in the other. The village is located within the heart of Cheshire and is surrounded by some of the most glorious countryside, with Delamere Forest and the Peckforton Hills within 4 miles.
Accommodation
A panelled front door opens to the Reception Hall 3.9m x 2.3m this has pitch pine detail staircase rising to the first floor with storage cupboard beneath, off the Reception Hall there is a well proportioned Living Room, Spacious Dining Room and steps which lead down to the Kitchen Breakfast Room.The Living Room 5.1m x 3.9m has a central inglenook fireplace fitted with a log burning stove set upon a tiled hearth with pitch pine mantel above, a set of glazed double doors open to the enclosed south facing rear garden. The Dining Room 3.9m x 3.2m is a further well proportioned reception room and can comfortably accommodation an 8/10 person dining table and has a window overlooking the front.
Kitchen
The large 'L' shaped Kitchen Breakfast Room 6.7m x 4.2m has a feature 2.7m (8'10") ceiling height. The kitchen is extensively fitted with wall and floor cupboards along with a work surface incorporating a double sink unit and two burner gas hob, appliances include a two oven gas fired Aga, microwave, dishwasher and larder fridge. The dining area comfortably accommodates a 6/8 person everyday dining/breakfast table. Off the kitchen there is a Rear Porch/Utility Room fitted with additional wall and floor cupboards, Belfast style ceramic sink unit and space for washing machine and tumble dryer, a rear door gives access to the gardens.
First Floor
To the first floor there are three double bedrooms and two bath/shower rooms.The large Master Bedroom 6.6m x 3.9m overlooks the rear garden and includes built in wardrobes and a spacious Ensuite Shower Room. Bedroom Two 3.9m x 3.2m and Bedroom Three 3.6m x 2.3m both benefit from built in wardrobes. The Family Bathroom is fitted with a panelled bath, pedestal wash hand basin and low level WC.
Externally
A splayed entrance with a set of double gates opens onto the driveway which provides a covered parking area 5.3m x 3.5m to the front of the large Single Garage 5.1m x 3.5m. The front garden is enclosed and has a dwarf wall with railings above. The front garden is laid to block setts and gravel for low maintenance purposes. A porch sits above the kitchen door. The walled south facing rear garden can be accessed via either the utility room, living room or garage, this is secluded, enclosed and includes a paved sitting area with steps leading up to a decked entertaining area beyond. There are sandstone retaining walls and well stocked borders as well as a timber framed garden shed.
Services
Mains water, electricity, gas and drainage. Freehold.
Viewing
By appointment with Cheshire Lamont Tarporley office.
Directions
What3words: filed.outcasts.tomorrowFrom the Agents office proceed down the High Street for approximately 50m turning left immediately after the pelican crossing into park road and the property will be observed after a further 25m on the right hand side.
Council Tax Band: D
Tenure: Freehold
Conveniently situated within the centre of Tarporley village this deceptively spacious property offers well proportioned living accommodation and three double bedrooms along with a secluded walled south facing rear garden.
•Spacious Reception Hall, Living Room with inglenook style fireplace and double doors to garden, well proportioned Dining Room, Kitchen Breakfast Room with gas fired Aga, Utility Room•Large 6.6m x 3.9m Master Bedroom Suite with Ensuite Shower Room and built in wardrobes, two further double Bedrooms both with built in wardrobes, Family Bathroom•Covered Parking area giving access to large Single Garage, enclosed south facing and secluded walled gardens to the rear.
Location
Tarporley is a picturesque village with a bustling High Street that offers a comprehensive range of facilities including pubs, cafes and restaurants and numerous shops such as convenience stores, pharmacy, DIY, clothing boutiques, gift and antique shops. Other facilities include a petrol station, health centre, cottage hospital, dentist surgery, veterinary practice, community centre and highly regarded primary and secondary schools. A regular bus service is available from the village that travels to Chester City centre in one direction and Crewe via Nantwich in the other. The village is located within the heart of Cheshire and is surrounded by some of the most glorious countryside, with Delamere Forest and the Peckforton Hills within 4 miles.
Accommodation
A panelled front door opens to the Reception Hall 3.9m x 2.3m this has pitch pine detail staircase rising to the first floor with storage cupboard beneath, off the Reception Hall there is a well proportioned Living Room, Spacious Dining Room and steps which lead down to the Kitchen Breakfast Room.The Living Room 5.1m x 3.9m has a central inglenook fireplace fitted with a log burning stove set upon a tiled hearth with pitch pine mantel above, a set of glazed double doors open to the enclosed south facing rear garden. The Dining Room 3.9m x 3.2m is a further well proportioned reception room and can comfortably accommodation an 8/10 person dining table and has a window overlooking the front.
Kitchen
The large 'L' shaped Kitchen Breakfast Room 6.7m x 4.2m has a feature 2.7m (8'10") ceiling height. The kitchen is extensively fitted with wall and floor cupboards along with a work surface incorporating a double sink unit and two burner gas hob, appliances include a two oven gas fired Aga, microwave, dishwasher and larder fridge. The dining area comfortably accommodates a 6/8 person everyday dining/breakfast table. Off the kitchen there is a Rear Porch/Utility Room fitted with additional wall and floor cupboards, Belfast style ceramic sink unit and space for washing machine and tumble dryer, a rear door gives access to the gardens.
First Floor
To the first floor there are three double bedrooms and two bath/shower rooms.The large Master Bedroom 6.6m x 3.9m overlooks the rear garden and includes built in wardrobes and a spacious Ensuite Shower Room. Bedroom Two 3.9m x 3.2m and Bedroom Three 3.6m x 2.3m both benefit from built in wardrobes. The Family Bathroom is fitted with a panelled bath, pedestal wash hand basin and low level WC.
Externally
A splayed entrance with a set of double gates opens onto the driveway which provides a covered parking area 5.3m x 3.5m to the front of the large Single Garage 5.1m x 3.5m. The front garden is enclosed and has a dwarf wall with railings above. The front garden is laid to block setts and gravel for low maintenance purposes. A porch sits above the kitchen door. The walled south facing rear garden can be accessed via either the utility room, living room or garage, this is secluded, enclosed and includes a paved sitting area with steps leading up to a decked entertaining area beyond. There are sandstone retaining walls and well stocked borders as well as a timber framed garden shed.
Services
Mains water, electricity, gas and drainage. Freehold.
Viewing
By appointment with Cheshire Lamont Tarporley office.
Directions
What3words: filed.outcasts.tomorrowFrom the Agents office proceed down the High Street for approximately 50m turning left immediately after the pelican crossing into park road and the property will be observed after a further 25m on the right hand side.
Council Tax Band: D
Tenure: Freehold
Interested in this property?
Council tax
First listed
Last weekEnergy Performance Certificate
Tarporley
Marketed by
Cheshire Lamont - Tarporley The Chestnut Pavilion High Street, Tarporley CW6 0UWPlacebuzz mortgage repayment calculator
Monthly repayment
The Est. Mortgage is for a 25 years repayment mortgage based on a 10% deposit and a 5.5% annual interest. It is only intended as a guide. Make sure you obtain accurate figures from your lender before committing to any mortgage. Your home may be repossessed if you do not keep up repayments on a mortgage.
Tarporley - Streetview
DISCLAIMER: Property descriptions and related information displayed on this page are marketing materials provided by Cheshire Lamont - Tarporley. Placebuzz does not warrant or accept any responsibility for the accuracy or completeness of the property descriptions or related information provided here and they do not constitute property particulars. Please contact Cheshire Lamont - Tarporley for full details and further information.





