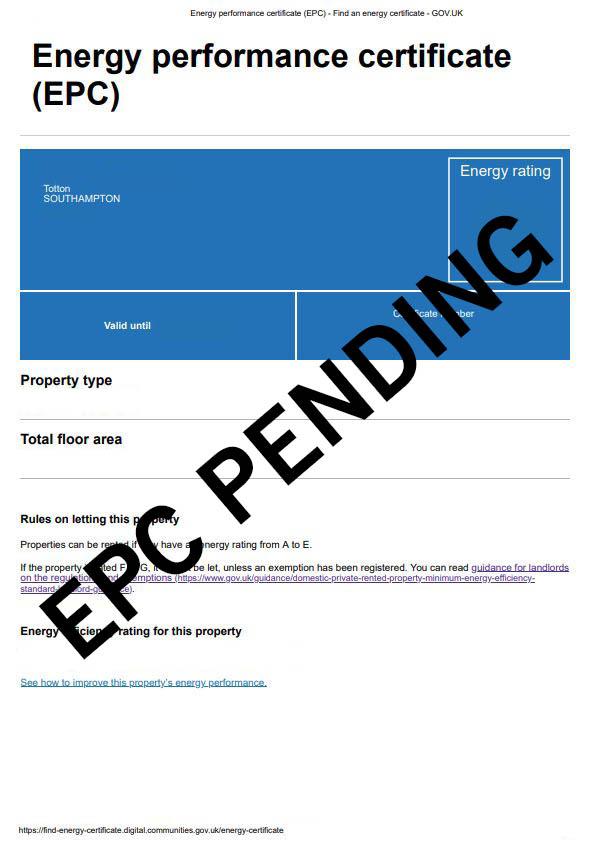3 bedroom end of terrace house for sale
Elingterraced house
bedrooms

Property photos




+11
Property description
Brantons Independent Estate Agents are delighted to offer for sale this charming character residence situated in the sought after residential area of Eling. The ground floor layout is comprised of a impressive open-plan living space with bay window and feature fireplace. There is a high specification kitchen with a comprehensive amount of work surface space and storage facilities. The first floor accommodation consists of three bedrooms, with both bedrooms one and two being generous double rooms and featuring fitted wardrobes. The master bedroom features an en-suite shower room and from the landing there is a four piece family bathroom. At the rear of the property is an enclosed garden which benefits from a patio seating area, gated side access and a good degree of privacy. The garden also enjoys a sunny aspect. A particular feature of the property is the detached garage. Measuring over 35ft in length with a roller door and workshop area. In our opinion the current owners have presented the property to a high standard thus allowing any potential purchaser the ability to move straight in. The position fronts Eling millpond with its boardwalks and nearby access to Goatee beach. The property is situated within the preferred Foxhills and Hounsdown School catchments and as a result of this, Brantons recommend an early viewing to avoid any later disappointment.Lounge-Diner 25' 3'' x 15' 1'' (7.69m x 4.61m)Kitchen 11' 11'' x 13' 1'' (3.64m x 3.98m) Plus StorageBedroom One 11' 11'' x 8' 6'' (3.63m x 2.59m) Plus WardrobesEn-suite 8' 7'' x 4' 0'' (2.62m x 1.22m)Bedroom Two 11' 2'' x 13' 2'' (3.40m x 4.02m) Into Bay/ Plus WardrobesBedroom Three 7' 4'' x 9' 10'' (2.24m x 3.00m)Bathroom 5' 11'' x 9' 9'' (1.81m x 2.96m)Garage 35' 6'' x 16' 2'' (10.82m x 4.92m) Maximum
Council Tax Band: C
Tenure: Freehold
Council Tax Band: C
Tenure: Freehold
Interested in this property?
Council tax
First listed
4 weeks agoEnergy Performance Certificate
Eling
Marketed by
Brantons - Totton 9a Salisbury Road Totton, Southampton SO40 3HWPlacebuzz mortgage repayment calculator
Monthly repayment
The Est. Mortgage is for a 25 years repayment mortgage based on a 10% deposit and a 5.5% annual interest. It is only intended as a guide. Make sure you obtain accurate figures from your lender before committing to any mortgage. Your home may be repossessed if you do not keep up repayments on a mortgage.
Eling - Streetview
DISCLAIMER: Property descriptions and related information displayed on this page are marketing materials provided by Brantons - Totton. Placebuzz does not warrant or accept any responsibility for the accuracy or completeness of the property descriptions or related information provided here and they do not constitute property particulars. Please contact Brantons - Totton for full details and further information.
















