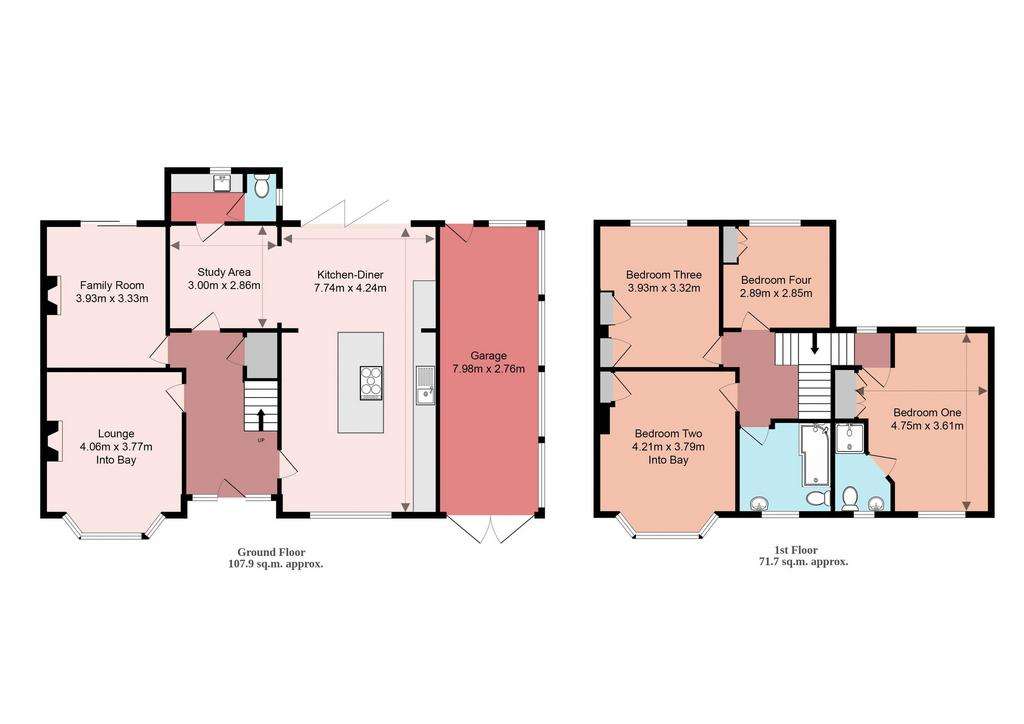4 bedroom detached house for sale
Rushingtondetached house
bedrooms

Property photos




+20
Property description
Brantons are delighted to present for sale this substantial detached family home occupying a double width plot and situated with the highly desirable residential area of Rushington. The versatile ground floor layout is comprised of an entrance hall which leads to a sizable lounge with bay window and feature fireplace. There is a family room with sliding patio door, study area, impressive kitchen-diner area with bi-fold doors, and a utility room with W.C. The first floor accommodation consists of four double bedrooms which all benefit from the use of built in wardrobes; and the master enjoys the luxury use of an en-suite shower room. From the landing there is a sizable family bathroom. The front of the property provides ample driveway parking with electric vehicle charging point, double gated side access and a large garage measuring approximately 26ft in length. At the rear is a sizable enclosed garden which is mainly laid to lawn with a patio seating area, and a substantial storage shed. The area falls within the preferred Foxhills and Hounsdown School catchments and is in proximity of other local amenities and transport links including a mainline rail station. In our opinion this property represents an exciting opportunity to acquire one of the most desirable homes on Rushington Manor. An internal inspection is essential to fully appreciate the location and accommodation on offer.Lounge 13' 4'' x 12' 4'' (4.06m x 3.77m) Into BayKitchen-Diner 25' 5'' x 13' 11'' (7.74m x 4.24m)Family Room 12' 11'' x 10' 11'' (3.93m x 3.33m)Study Area 9' 10'' x 9' 5'' (3.00m x 2.86m)Utility Room 6' 6'' x 4' 8'' (1.98m x 1.43m) MaximumDownstairs W.C 4' 8'' x 2' 10'' (1.41m x 0.86m)Bedroom One 15' 7'' x 11' 10'' (4.75m x 3.61m) Plus WardrobesEn-suite 7' 4'' x 4' 11'' (2.23m x 1.51m) MaximumBedroom Two 13' 10'' x 12' 5'' (4.21m x 3.79m) Into BayBedroom Three 12' 11'' x 10' 11'' (3.93m x 3.32m)Bedroom Four 9' 6'' x 9' 4'' (2.89m x 2.85m)Bathroom 7' 11'' x 7' 11'' (2.41m x 2.42m)Garage 26' 2'' x 9' 1'' (7.98m x 2.76m)Shed 19' 5'' x 11' 7'' (5.93m x 3.52m)
Council Tax Band: E
Tenure: Freehold
Council Tax Band: E
Tenure: Freehold
Council tax
First listed
4 weeks agoEnergy Performance Certificate
Rushington
Placebuzz mortgage repayment calculator
Monthly repayment
The Est. Mortgage is for a 25 years repayment mortgage based on a 10% deposit and a 5.5% annual interest. It is only intended as a guide. Make sure you obtain accurate figures from your lender before committing to any mortgage. Your home may be repossessed if you do not keep up repayments on a mortgage.
Rushington - Streetview
DISCLAIMER: Property descriptions and related information displayed on this page are marketing materials provided by Brantons - Totton. Placebuzz does not warrant or accept any responsibility for the accuracy or completeness of the property descriptions or related information provided here and they do not constitute property particulars. Please contact Brantons - Totton for full details and further information.

























