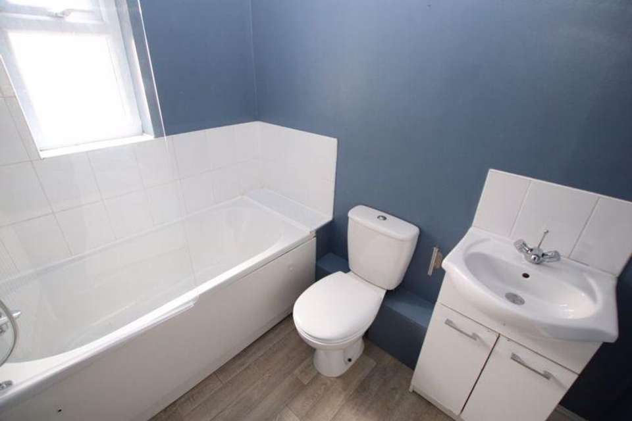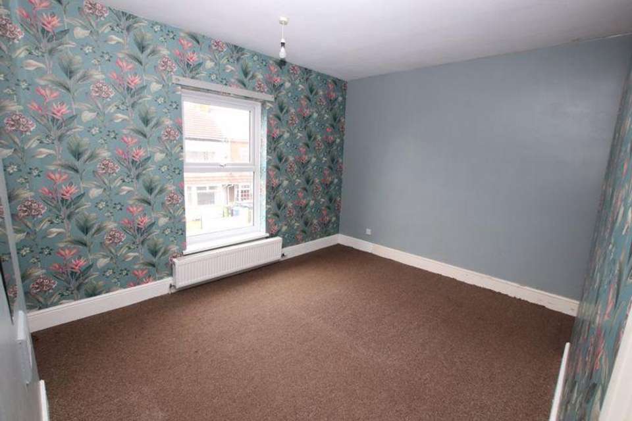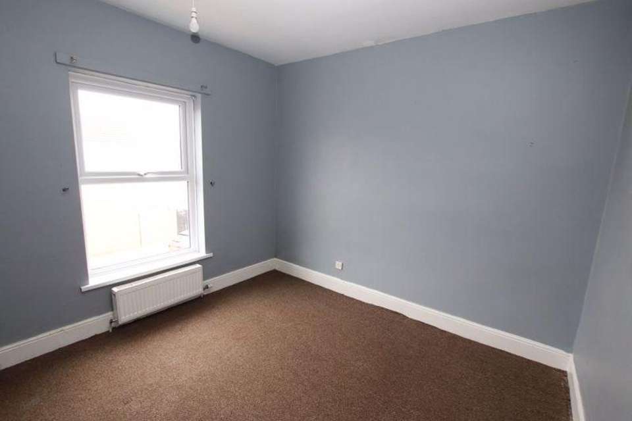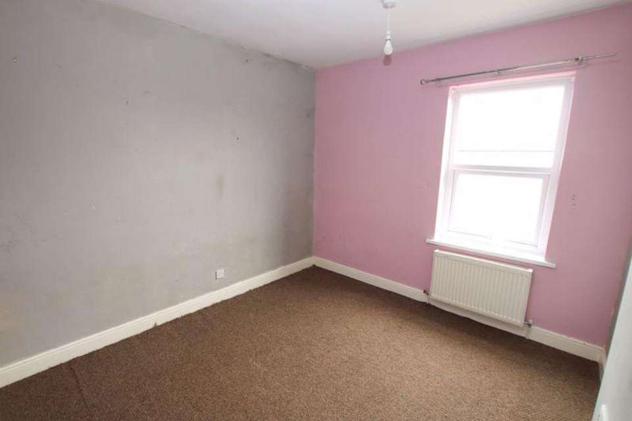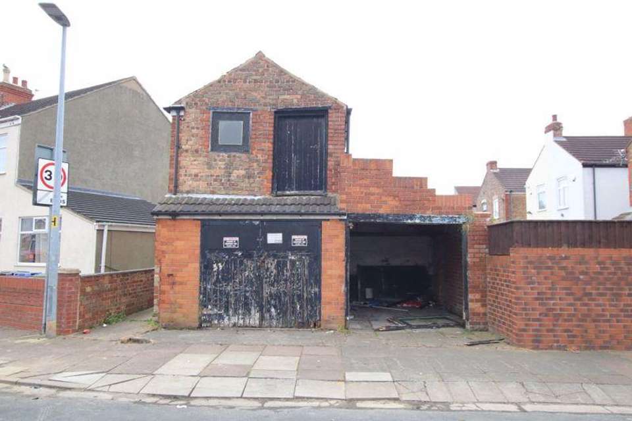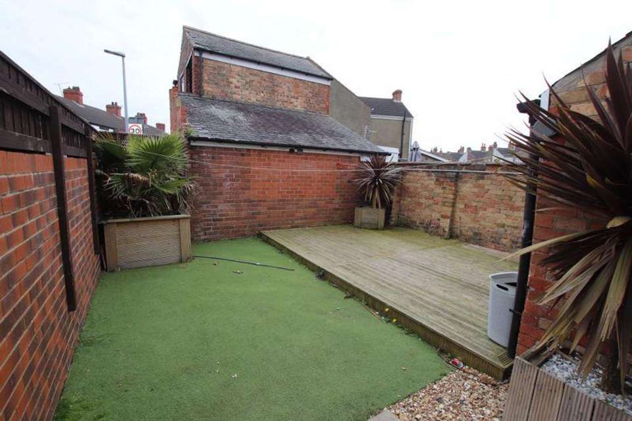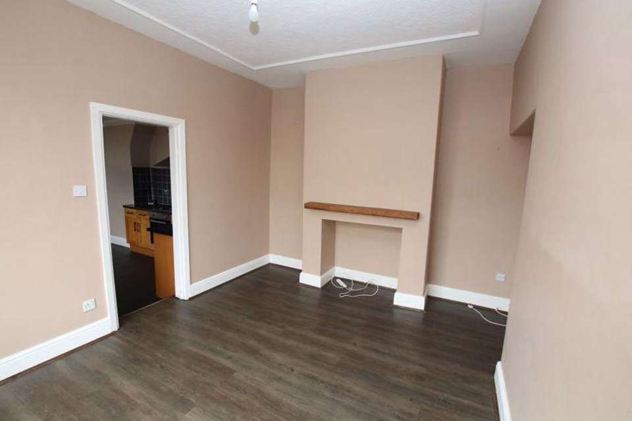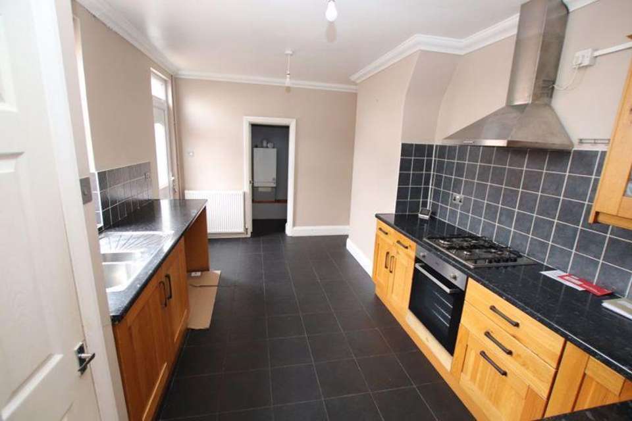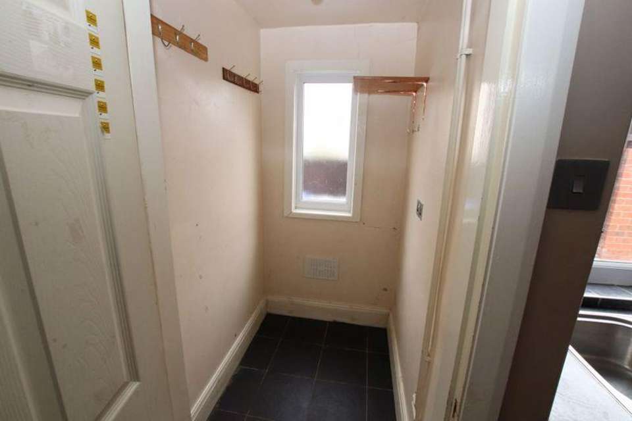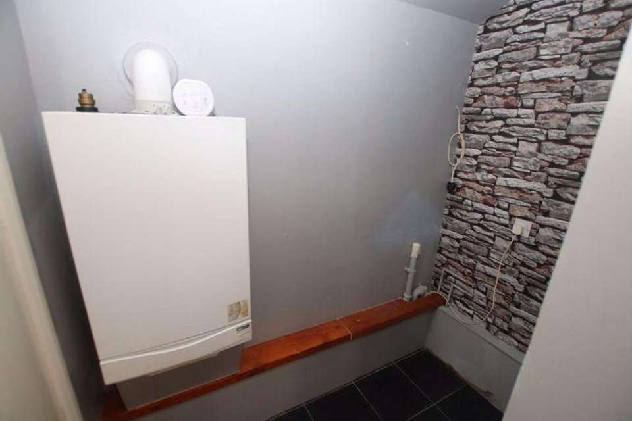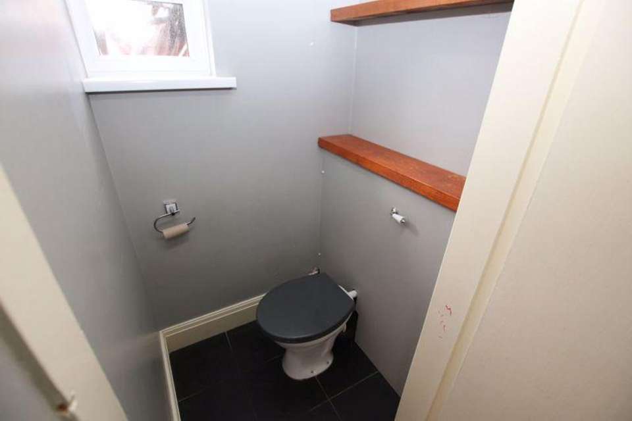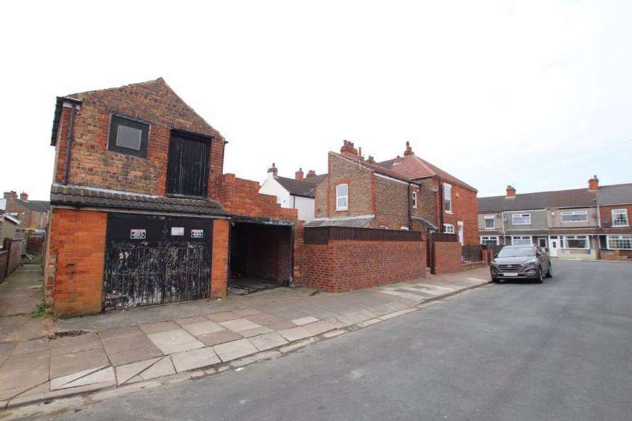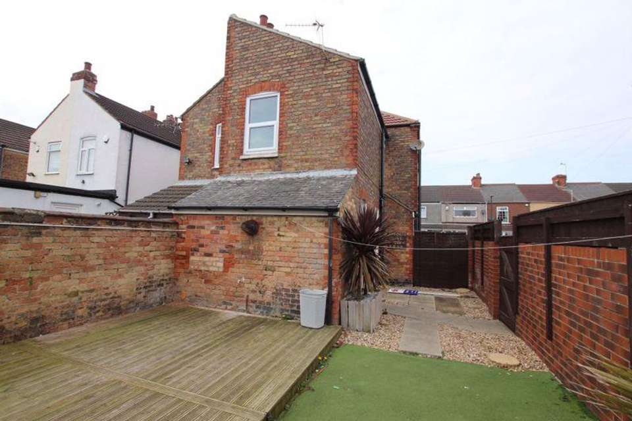3 bedroom end of terrace house for sale
BRAMHALL STREET, CLEETHORPESterraced house
bedrooms
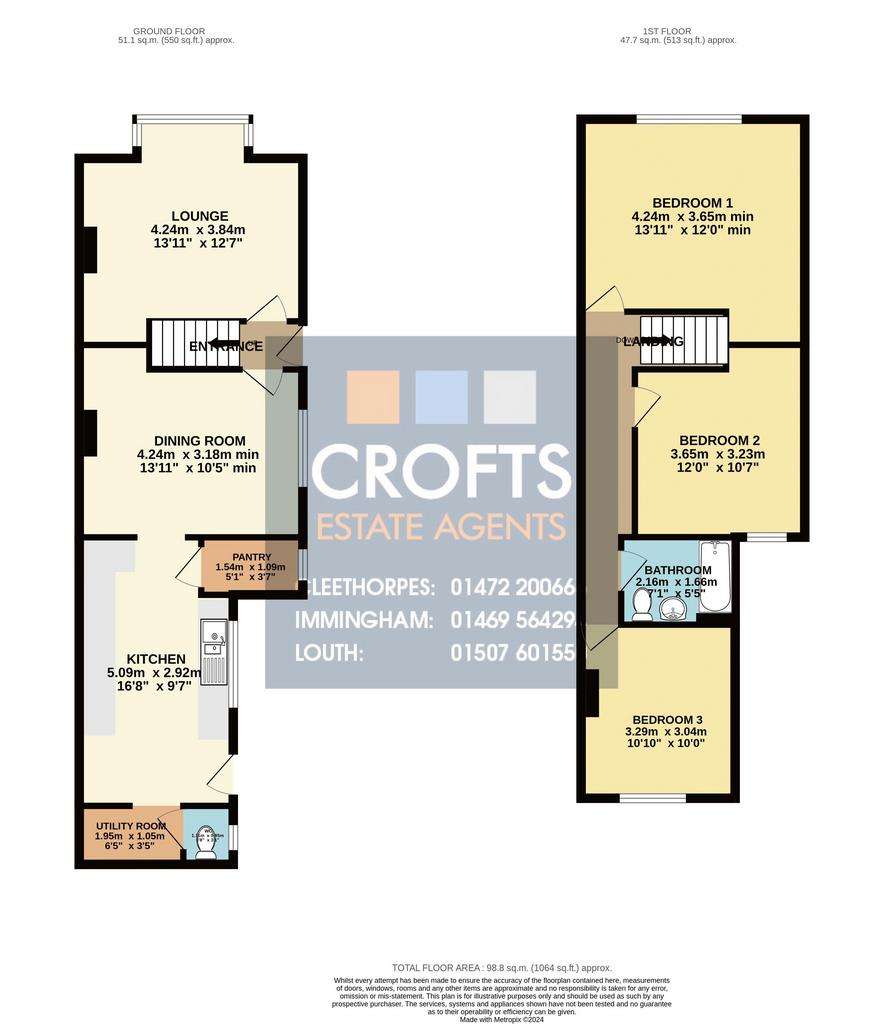
Property photos

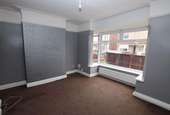
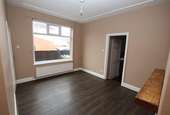
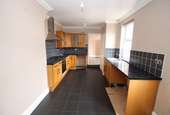
+13
Property description
Offered for sale with no forward chain on the vendors side, this three double bedroom end of terrace has the added benefit of a twin garage to the rear with office above, offering the potential subject to permissions for development. With gas central heating and double glazing, this pleasant property briefly comprises entrance hallway, lounge, dining room, kitchen with pantry, utility and w.c to the ground floor. To the first floor there is the landing, bathroom and three double bedrooms. Front and rear gardens. Viewing is advised.
Entrance
uPVC and double glazed entry door to the side elevation. Staircase to the first floor.
Lounge - 12' 7'' x 13' 11'' (3.837m x 4.248m)
uPVC double glazed bay window to the front elevation. Coving to the ceiling and picture rail to the walls. Central heating radiator.
Dining Room - 10' 5'' min x 13' 11'' (3.184m x 4.242m)
uPVC double glazed window to the side elevation. Laminate flooring. Central heating radiator.
Kitchen - 16' 8'' x 9' 7'' (5.091m x 2.926m)
Offering uPVC double glazed window and entry door to the side elevation, the kitchen offers a good range of fitted wall and base units with contrasting roll edged work surfacing with inset one and a half sink and drainer. Integrated oven and four ring gas hob with chimney extractor over. Plumbing for a washing machine. Central heating radiator. Tiled flooring. Pantry off.
Pantry - 3' 7'' x 5' 1'' (1.096m x 1.540m)
uPVC double glazed window to the side elevation.
Utility - 3' 5'' x 6' 5'' (1.051m x 1.951m)
With wall mounted gas boiler and plumbing for a washing machine. Door to w.c.
W.C - 3' 8'' x 3' 2'' (1.119m x 0.955m)
uPVC double glazed window to the side elevation and offering a fitted w.c.
First Floor Landing
Dado rail to the walls.
Bedroom One - 12' 0'' x 13' 11'' (3.653m x 4.244m)
uPVC double glazed window to the front elevation.
Bedroom Two - 10' 5'' x 10' 7'' (3.186m x 3.234m)
uPVC double glazed window to the side elevation. Central heating radiator.
Bathroom - 5' 5'' x 7' 1'' (1.662m x 2.163m)
With uPVC double glazed window to the side elevation, the bathroom is fitted with a close coupled w.c, vanity wash hand basin and panelled bath with mixer shower taps. Splashback tiling. Central heating radiator. Coving to the ceiling. Central heating radiator.
Bedroom Three - 10' 10'' x 10' 0'' (3.297m x 3.043m)
uPVC double glazed window to the rear elevation. Central heating radiator.
Outside
The property offers low maintenance, front,side and rear garden with the rear enjoying a reasonable degree of privacy. An added bonus to this property is the coach house/garage to the rear.
Garage
A bonus to this property is the fact it has a detached garage to the rear with two single garages and a first floor office space. The garage offers great potential with similar garages nearby being converted into small detached dwellings.
Council Tax Band: A
Tenure: Freehold
Entrance
uPVC and double glazed entry door to the side elevation. Staircase to the first floor.
Lounge - 12' 7'' x 13' 11'' (3.837m x 4.248m)
uPVC double glazed bay window to the front elevation. Coving to the ceiling and picture rail to the walls. Central heating radiator.
Dining Room - 10' 5'' min x 13' 11'' (3.184m x 4.242m)
uPVC double glazed window to the side elevation. Laminate flooring. Central heating radiator.
Kitchen - 16' 8'' x 9' 7'' (5.091m x 2.926m)
Offering uPVC double glazed window and entry door to the side elevation, the kitchen offers a good range of fitted wall and base units with contrasting roll edged work surfacing with inset one and a half sink and drainer. Integrated oven and four ring gas hob with chimney extractor over. Plumbing for a washing machine. Central heating radiator. Tiled flooring. Pantry off.
Pantry - 3' 7'' x 5' 1'' (1.096m x 1.540m)
uPVC double glazed window to the side elevation.
Utility - 3' 5'' x 6' 5'' (1.051m x 1.951m)
With wall mounted gas boiler and plumbing for a washing machine. Door to w.c.
W.C - 3' 8'' x 3' 2'' (1.119m x 0.955m)
uPVC double glazed window to the side elevation and offering a fitted w.c.
First Floor Landing
Dado rail to the walls.
Bedroom One - 12' 0'' x 13' 11'' (3.653m x 4.244m)
uPVC double glazed window to the front elevation.
Bedroom Two - 10' 5'' x 10' 7'' (3.186m x 3.234m)
uPVC double glazed window to the side elevation. Central heating radiator.
Bathroom - 5' 5'' x 7' 1'' (1.662m x 2.163m)
With uPVC double glazed window to the side elevation, the bathroom is fitted with a close coupled w.c, vanity wash hand basin and panelled bath with mixer shower taps. Splashback tiling. Central heating radiator. Coving to the ceiling. Central heating radiator.
Bedroom Three - 10' 10'' x 10' 0'' (3.297m x 3.043m)
uPVC double glazed window to the rear elevation. Central heating radiator.
Outside
The property offers low maintenance, front,side and rear garden with the rear enjoying a reasonable degree of privacy. An added bonus to this property is the coach house/garage to the rear.
Garage
A bonus to this property is the fact it has a detached garage to the rear with two single garages and a first floor office space. The garage offers great potential with similar garages nearby being converted into small detached dwellings.
Council Tax Band: A
Tenure: Freehold
Council tax
First listed
4 weeks agoBRAMHALL STREET, CLEETHORPES
Placebuzz mortgage repayment calculator
Monthly repayment
The Est. Mortgage is for a 25 years repayment mortgage based on a 10% deposit and a 5.5% annual interest. It is only intended as a guide. Make sure you obtain accurate figures from your lender before committing to any mortgage. Your home may be repossessed if you do not keep up repayments on a mortgage.
BRAMHALL STREET, CLEETHORPES - Streetview
DISCLAIMER: Property descriptions and related information displayed on this page are marketing materials provided by Crofts Estate Agents - Cleethorpes. Placebuzz does not warrant or accept any responsibility for the accuracy or completeness of the property descriptions or related information provided here and they do not constitute property particulars. Please contact Crofts Estate Agents - Cleethorpes for full details and further information.





