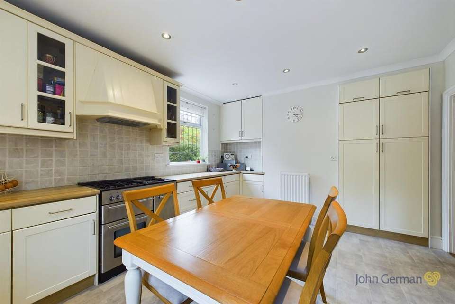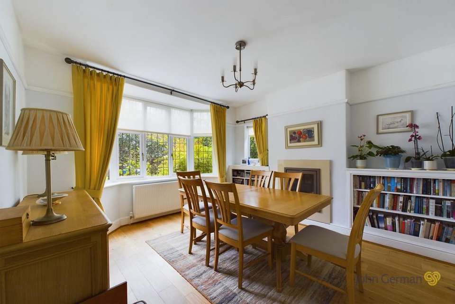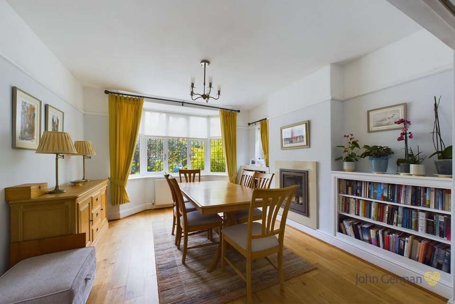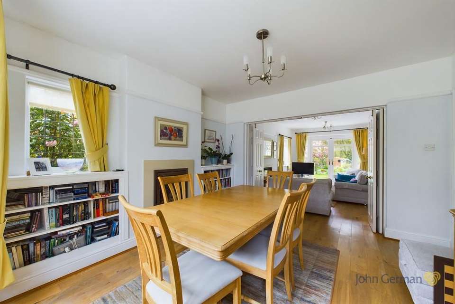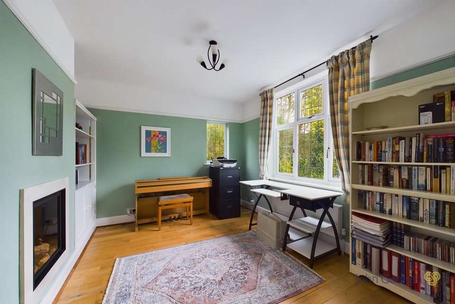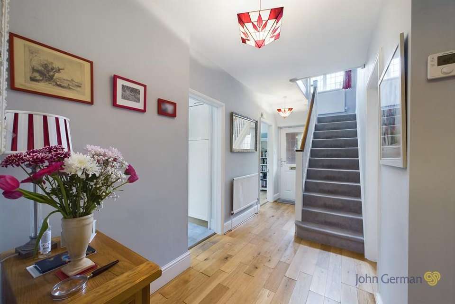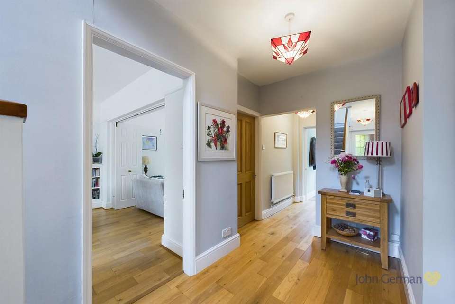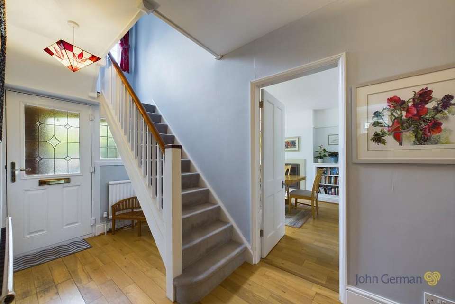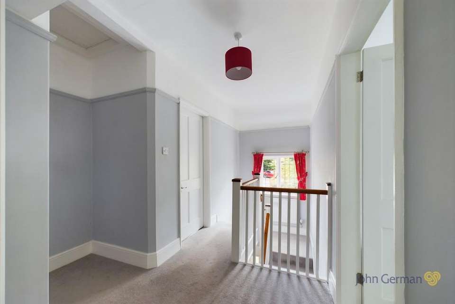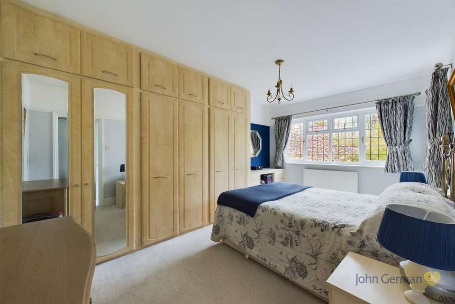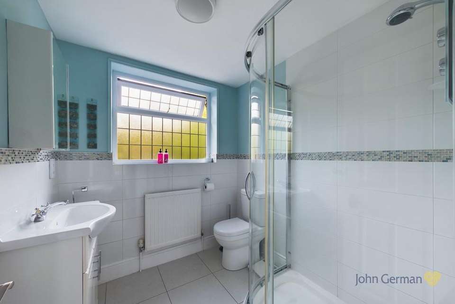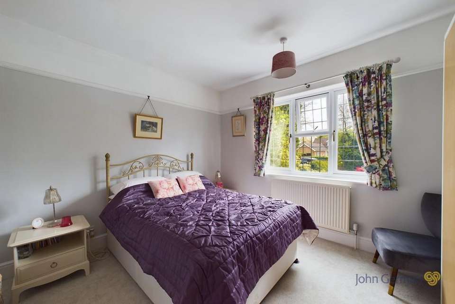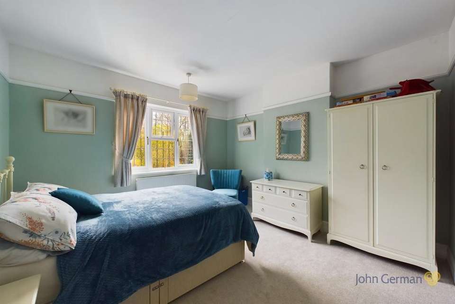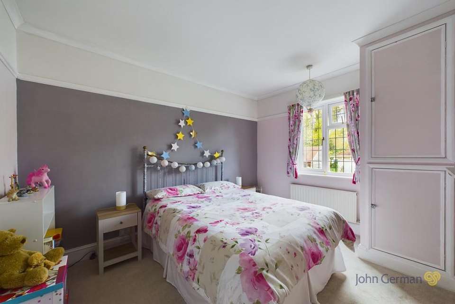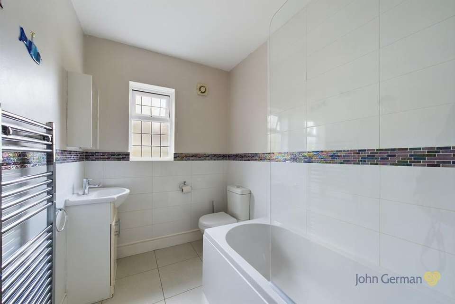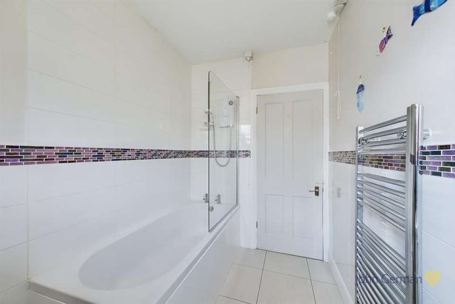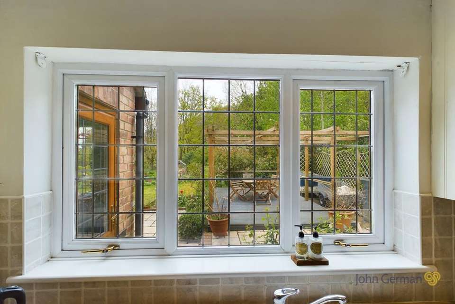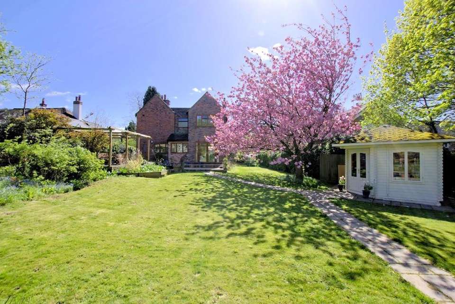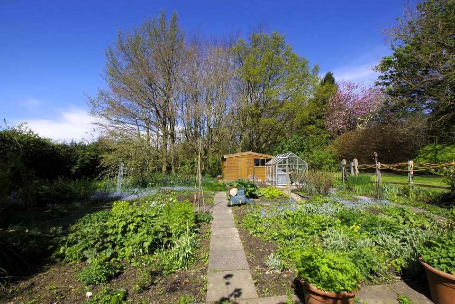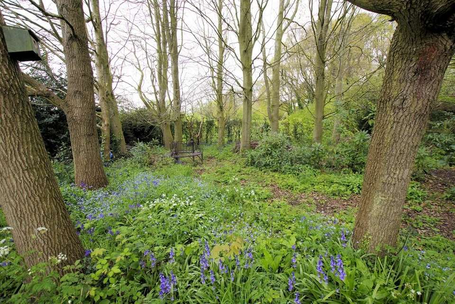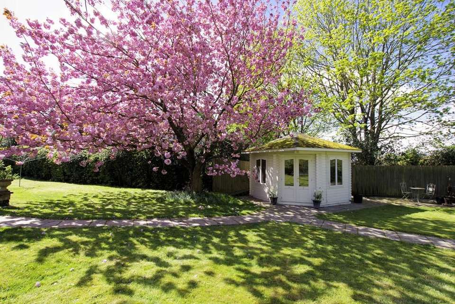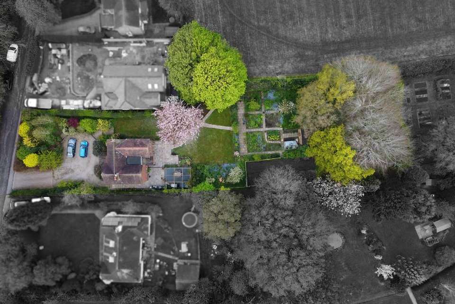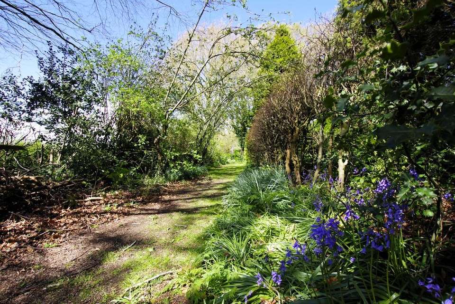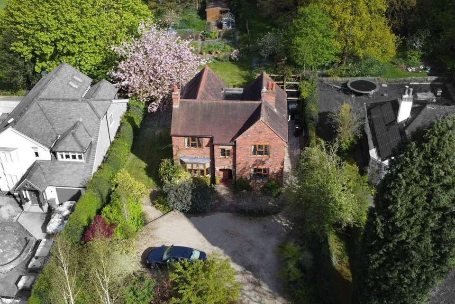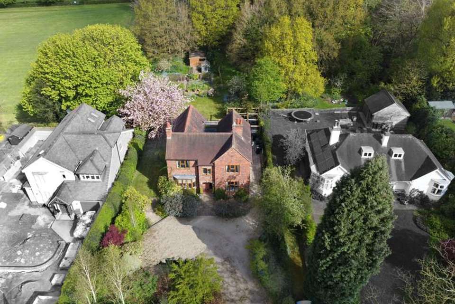4 bedroom detached house for sale
Prior Park Lane, Ashby-de-la-Zouchdetached house
bedrooms
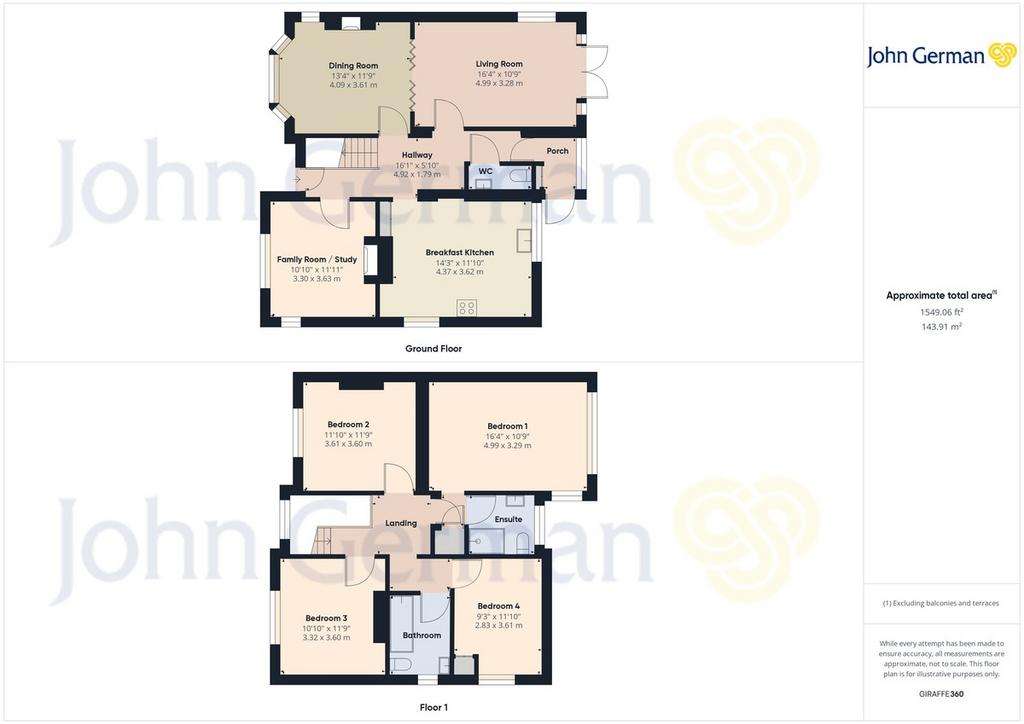
Property photos

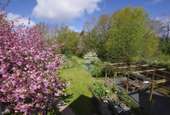
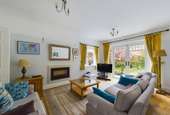
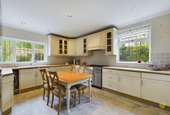
+25
Property description
Prior Park Lane is one of Ashby's most prestigious locations, lying at the heart of the town and enjoying the lifestyle of being able to walk to all the excellent local amenities. Maryland is one of the few properties that has the lovely ability to take a beautiful private tree and hedge lined walk from its back garden towards historical Ashby castle, Ashby tennis club and onwards into the heart of Ashby itself.
The property lies hidden from the lane behind mature trees and hedges, a driveway approach provides excellent off-road parking for numerous vehicles and beneath the canopy porch a half glazed entrance door opens to reveal a welcoming reception hallway with warm oak flooring underfoot. Arranged around this central hallway you will find three versatile reception rooms. There is a lovely lounge, perfectly positioned at the rear of the house to take full advantage of the views through the French doors to the gardens and the stunning mature flowering cherry blossom tree.
Internal bi folding doors open fully to reveal a formal dining room, beautifully proportioned again with oak flooring and living flame fireplace, with fitted bookshelves either side and a front facing walk in bay window.
There is a large study/family room, this is another well-proportioned reception room having 3/4 height picture rail, wall mounted inset living flame gas fire, oak flooring and fitted bookcases to either side of the chimney breast with dual aspect windows.
There is a wonderful modern fitted breakfast kitchen at the heart of the home, having base and wall mounted cabinets wrapping around four sides of the room offering heaps of storage, complementary countertops incorporating a porcelain 1 1/2 bowl sink with mixer tap and ceramic tile splashbacks to the worksurface areas. This is a dual aspect room with a lovely wide picture window above the sink, taking in the view across the gardens.
Leading off the reception hall you will find a useful guest cloakroom and a rear hall, again overlooking the garden, has a door directly to outside.
A lovely balustraded staircase with half landing and window above takes you to upstairs to the part galleried landing, where all doors lead off. All four of the bedrooms are excellent sized double rooms and the principal suite has expansive array of fitted wardrobes along one wall with dressing table and power, and a fabulous wide picture window that overlooks the mature cherry blossom tree in the garden below. This room also has the benefit of an ensuite shower room, well-appointed with attractive tiled floor, fully tiled corner shower, WC and vanity unit wash hand basin.
Last but not least is the family bathroom, half tiled with mosaic border and fitted with a white suite comprising bath with shower above and glazed shower screen, pedestal wash basin, WC and ladder towel radiator.
Outside, the gardens really are a delightful part of Maryland, and are a gardener's delight. There is a large timber decked patio area with pergola above. Further paved patio area to the side connecting with the lounge French doors. A sweeping pathway passes beneath the beautiful cherry blossom tree culminating at the timber summerhouse with light and power. The garden is laid mainly to lawn with mature borders and extends round to the side of the property, where there is potential for further extension (STPP). At the bottom of the gardens you will find a very productive kitchen garden area, with timber shed and greenhouse. A five bar gate leads out to the hedge and tree lined walkway which takes you out onto the track which passes by Ashby castle, Ashby tennis club, bringing you out onto South Street in the heart of town.
Tenure: Freehold (purchasers are advised to satisfy themselves as to the tenure via their legal representative).
Property construction: Standard
Parking: Driveway
Electricity supply: Mains
Water supply: Mains
Sewerage: Mains
Heating: Mains gas
(Purchasers are advised to satisfy themselves as to their suitability).
Broadband type: TBC
See Ofcom link for speed: Mobile signal/coverage: See Ofcom link Local Authority/Tax Band: North West Leicestershire District Council / Tax Band E
Useful Websites: Our Ref: JGA26042024
The property information provided by John German Estate Agents Ltd is based on enquiries made of the vendor and from information available in the public domain. If there is any point on which you require further clarification, please contact the office and we will be pleased to check the information for you, particularly if contemplating travelling some distance to view the property. Please note if your enquiry is of a legal or structural nature, we advise you to seek advice from a qualified professional in their relevant field.
The property lies hidden from the lane behind mature trees and hedges, a driveway approach provides excellent off-road parking for numerous vehicles and beneath the canopy porch a half glazed entrance door opens to reveal a welcoming reception hallway with warm oak flooring underfoot. Arranged around this central hallway you will find three versatile reception rooms. There is a lovely lounge, perfectly positioned at the rear of the house to take full advantage of the views through the French doors to the gardens and the stunning mature flowering cherry blossom tree.
Internal bi folding doors open fully to reveal a formal dining room, beautifully proportioned again with oak flooring and living flame fireplace, with fitted bookshelves either side and a front facing walk in bay window.
There is a large study/family room, this is another well-proportioned reception room having 3/4 height picture rail, wall mounted inset living flame gas fire, oak flooring and fitted bookcases to either side of the chimney breast with dual aspect windows.
There is a wonderful modern fitted breakfast kitchen at the heart of the home, having base and wall mounted cabinets wrapping around four sides of the room offering heaps of storage, complementary countertops incorporating a porcelain 1 1/2 bowl sink with mixer tap and ceramic tile splashbacks to the worksurface areas. This is a dual aspect room with a lovely wide picture window above the sink, taking in the view across the gardens.
Leading off the reception hall you will find a useful guest cloakroom and a rear hall, again overlooking the garden, has a door directly to outside.
A lovely balustraded staircase with half landing and window above takes you to upstairs to the part galleried landing, where all doors lead off. All four of the bedrooms are excellent sized double rooms and the principal suite has expansive array of fitted wardrobes along one wall with dressing table and power, and a fabulous wide picture window that overlooks the mature cherry blossom tree in the garden below. This room also has the benefit of an ensuite shower room, well-appointed with attractive tiled floor, fully tiled corner shower, WC and vanity unit wash hand basin.
Last but not least is the family bathroom, half tiled with mosaic border and fitted with a white suite comprising bath with shower above and glazed shower screen, pedestal wash basin, WC and ladder towel radiator.
Outside, the gardens really are a delightful part of Maryland, and are a gardener's delight. There is a large timber decked patio area with pergola above. Further paved patio area to the side connecting with the lounge French doors. A sweeping pathway passes beneath the beautiful cherry blossom tree culminating at the timber summerhouse with light and power. The garden is laid mainly to lawn with mature borders and extends round to the side of the property, where there is potential for further extension (STPP). At the bottom of the gardens you will find a very productive kitchen garden area, with timber shed and greenhouse. A five bar gate leads out to the hedge and tree lined walkway which takes you out onto the track which passes by Ashby castle, Ashby tennis club, bringing you out onto South Street in the heart of town.
Tenure: Freehold (purchasers are advised to satisfy themselves as to the tenure via their legal representative).
Property construction: Standard
Parking: Driveway
Electricity supply: Mains
Water supply: Mains
Sewerage: Mains
Heating: Mains gas
(Purchasers are advised to satisfy themselves as to their suitability).
Broadband type: TBC
See Ofcom link for speed: Mobile signal/coverage: See Ofcom link Local Authority/Tax Band: North West Leicestershire District Council / Tax Band E
Useful Websites: Our Ref: JGA26042024
The property information provided by John German Estate Agents Ltd is based on enquiries made of the vendor and from information available in the public domain. If there is any point on which you require further clarification, please contact the office and we will be pleased to check the information for you, particularly if contemplating travelling some distance to view the property. Please note if your enquiry is of a legal or structural nature, we advise you to seek advice from a qualified professional in their relevant field.
Council tax
First listed
Over a month agoPrior Park Lane, Ashby-de-la-Zouch
Placebuzz mortgage repayment calculator
Monthly repayment
The Est. Mortgage is for a 25 years repayment mortgage based on a 10% deposit and a 5.5% annual interest. It is only intended as a guide. Make sure you obtain accurate figures from your lender before committing to any mortgage. Your home may be repossessed if you do not keep up repayments on a mortgage.
Prior Park Lane, Ashby-de-la-Zouch - Streetview
DISCLAIMER: Property descriptions and related information displayed on this page are marketing materials provided by John German - Ashby de la Zouch. Placebuzz does not warrant or accept any responsibility for the accuracy or completeness of the property descriptions or related information provided here and they do not constitute property particulars. Please contact John German - Ashby de la Zouch for full details and further information.





