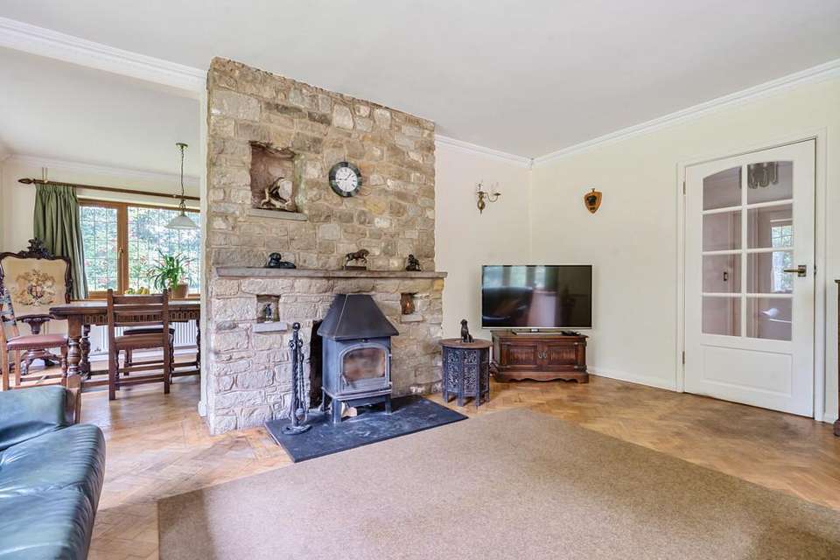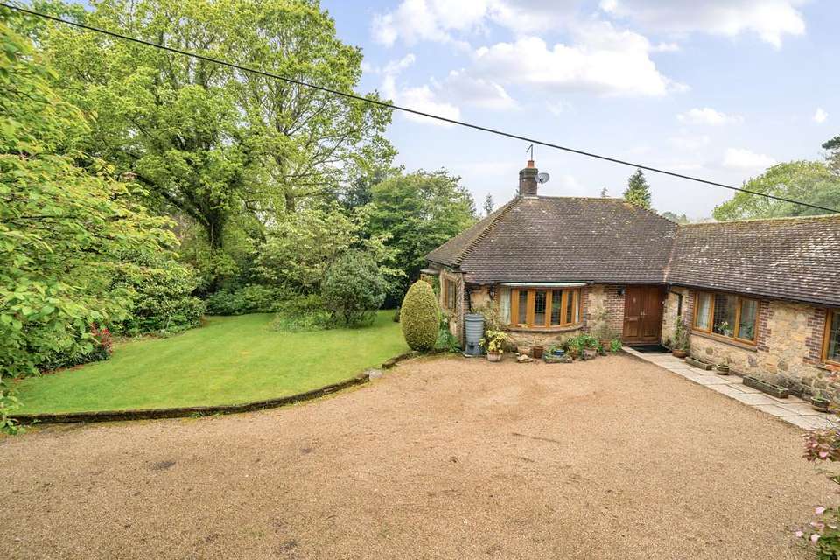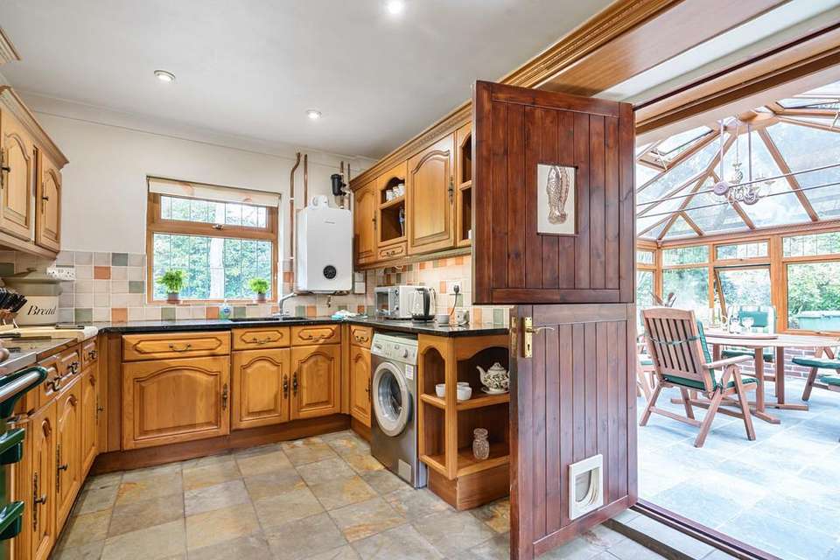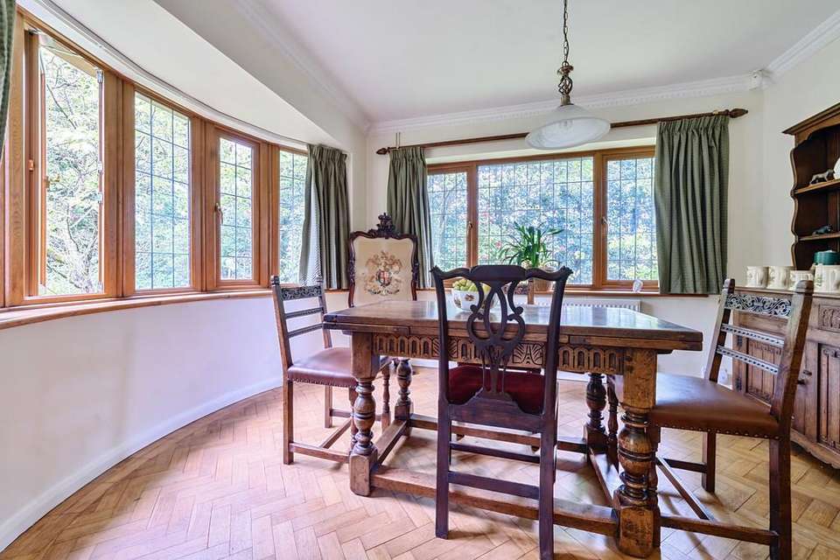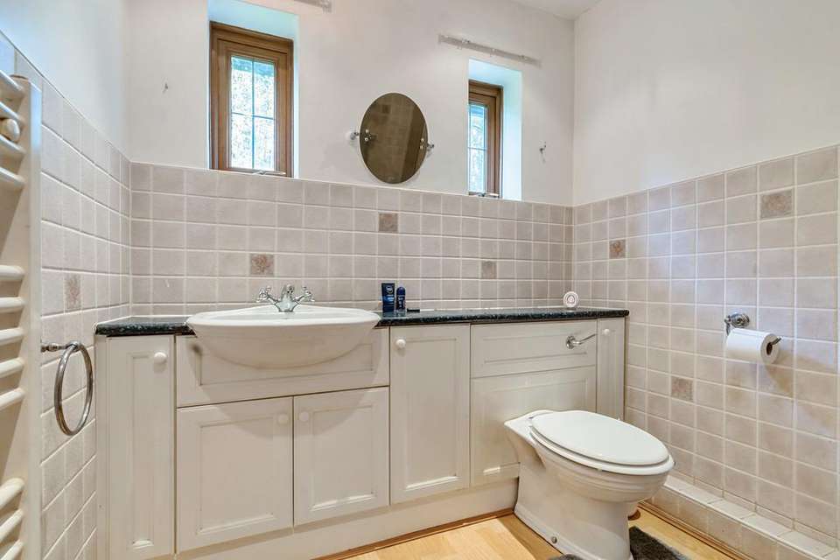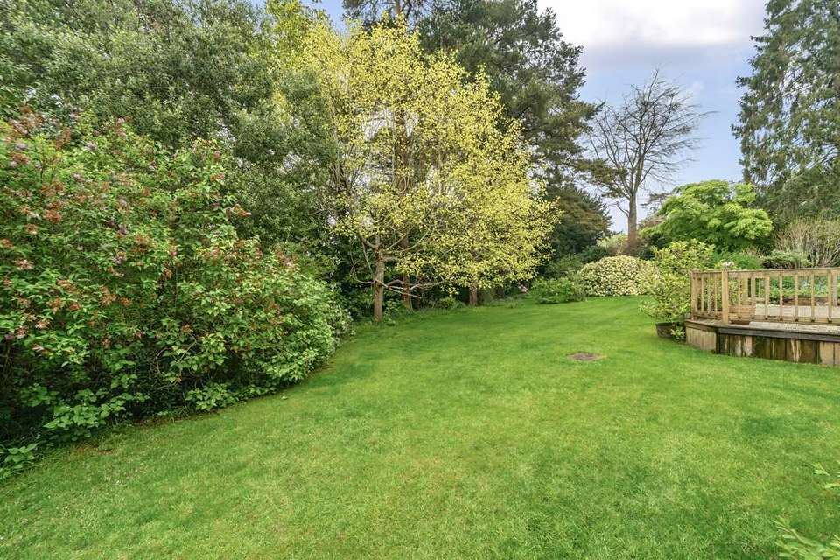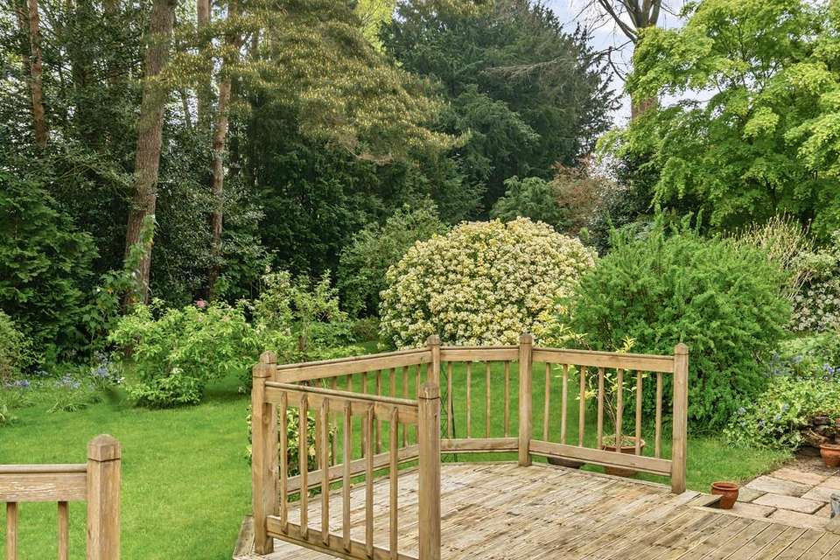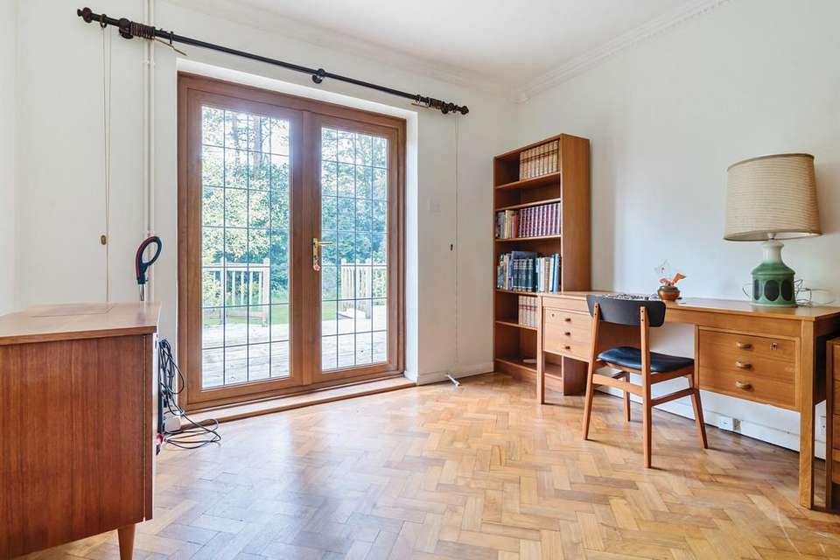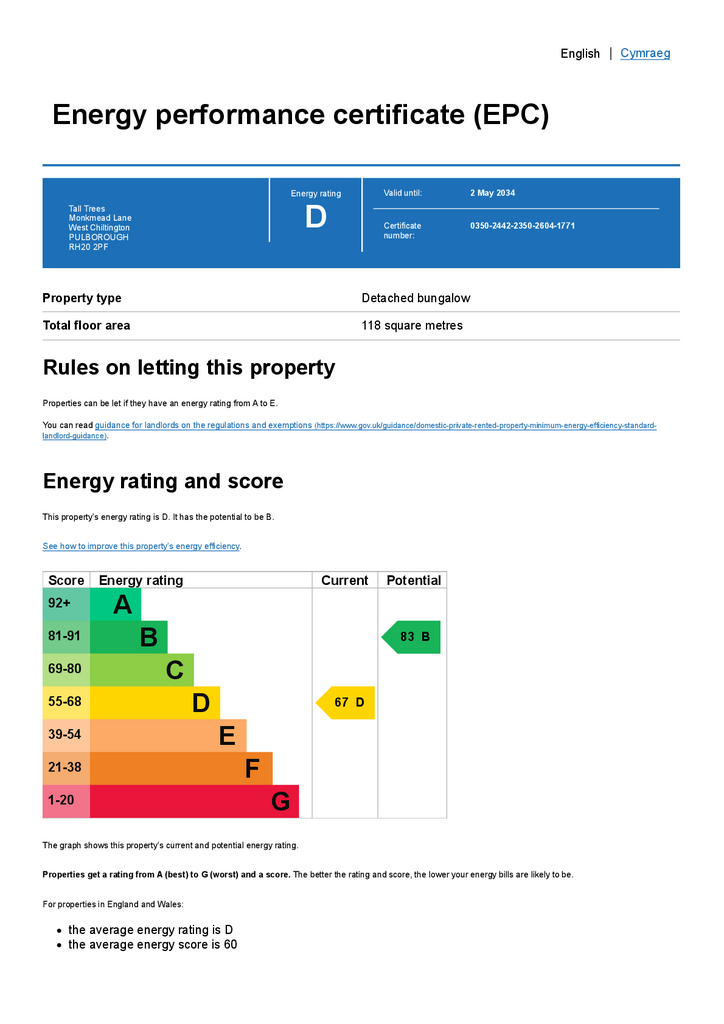3 bedroom detached bungalow for sale
West Chiltington - Monkmead Lanebungalow
bedrooms
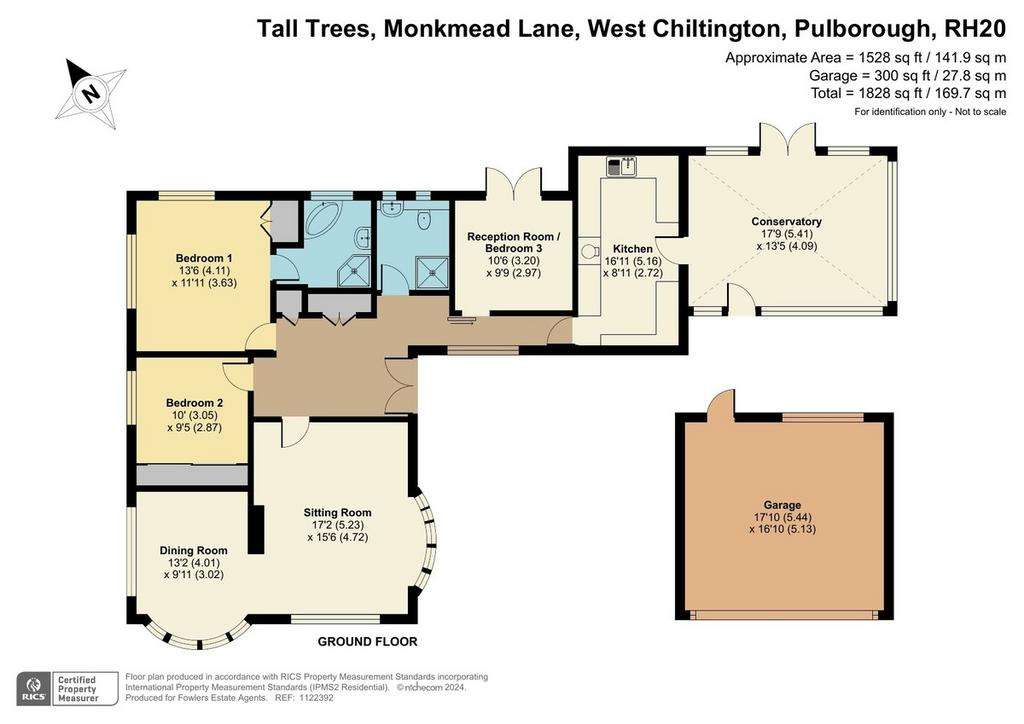
Property photos

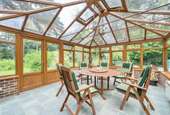
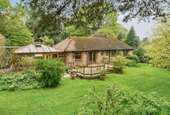
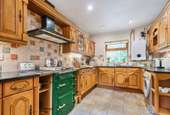
+13
Property description
DESCRIPTION An individual detached three bedroom bungalow occupying just under half an acre, located within this highly regarded lane. Internal accommodation comprises: spacious reception hall, dual aspect sitting room with wood burner, dining room, oak style fitted kitchen, en-suite to main bedroom, family shower room and uPVC conservatory. Outside, there is extensive driveway parking leading to detached double garage with attractive gardens and terrace to the rear offering a good degree of seclusion. No forward chain.
ENTRANCE Panelled wooden double doors leading to:
RECEPTION HALL Parquet wood block flooring, built-in cloaks cupboard, shelved storage cupboard, radiator.
DUAL ASPECT SITTING ROOM 17' 2" x 15' 6" (5.23m x 4.72m) Double glazed leaded light circular window bay, feature cast iron wood burning stove with slate hearth and stone surround with mantel over, parquet wood block flooring, radiator, archway through to:
DINING ROOM 13' 2" x 9' 11" (4.01m x 3.02m) Dual aspect leaded light double glazed windows, radiator, parquet wood block flooring.
KITCHEN 16' 11" x 8' 11" (5.16m x 2.72m) Range of oak style wall and base units with black granite working surfaces, inset one and a half bowl single drainer sink unit with mixer tap, electric Aga and grill with hotplate and extractor over, fitted breakfast bar with granite working surface with under-seating, wall-mounted 'Worcester' boiler, plumbing for washing machine, tiled flooring, stable door leading to:
CONSERVATORY 17' 9" x 13' 5" (5.41m x 4.09m) Of brick and double glazed construction, tiled flooring, wall-mounted electric heaters, double doors leading to gardens.
BEDROOM ONE 13' 6" x 11' 11" (4.11m x 3.63m) Dual aspect leaded light double glazed windows, built-in wardrobe cupboards, door leading to:
EN-SUITE SHOWER ROOM Corner Jacuzzi bath, separate shower cubicle, low level flush w.c., pedestal wash hand basin, fully tiled walls, shaver point, extractor fan, concealed spot lighting.
BEDROOM TWO 10' 0" x 9' 5" (3.05m x 2.87m) Radiator, leaded light double glazed windows, built-in floor to ceiling sliding wardrobe cupboards.
RECEPTION ROOM/BEDROOM THREE 10' 6" x 9' 9" (3.2m x 2.97m) Radiator, leaded light double glazed French doors leading to garden.
FAMILY SHOWER ROOM Built-in shower with fitted shower attachment, low level flush w.c., inset wash hand basin, radiator.
OUTSIDE
FRONT GARDEN Automatic remote control five bar wooden gates leading to extensive gravelled parking area, shaped lawned areas with attractive flower and shrub borders and mature trees.
DETACHED DOUBLE GARAGE 17' 10" x 16' 10" (5.44m x 5.13m) Power and light, automatic door, adjoining timber shed with stable door.
REAR GARDEN Large raised decked terrace and balcony with steps down to lawned area, screened by mature trees and shrubs.
ENTRANCE Panelled wooden double doors leading to:
RECEPTION HALL Parquet wood block flooring, built-in cloaks cupboard, shelved storage cupboard, radiator.
DUAL ASPECT SITTING ROOM 17' 2" x 15' 6" (5.23m x 4.72m) Double glazed leaded light circular window bay, feature cast iron wood burning stove with slate hearth and stone surround with mantel over, parquet wood block flooring, radiator, archway through to:
DINING ROOM 13' 2" x 9' 11" (4.01m x 3.02m) Dual aspect leaded light double glazed windows, radiator, parquet wood block flooring.
KITCHEN 16' 11" x 8' 11" (5.16m x 2.72m) Range of oak style wall and base units with black granite working surfaces, inset one and a half bowl single drainer sink unit with mixer tap, electric Aga and grill with hotplate and extractor over, fitted breakfast bar with granite working surface with under-seating, wall-mounted 'Worcester' boiler, plumbing for washing machine, tiled flooring, stable door leading to:
CONSERVATORY 17' 9" x 13' 5" (5.41m x 4.09m) Of brick and double glazed construction, tiled flooring, wall-mounted electric heaters, double doors leading to gardens.
BEDROOM ONE 13' 6" x 11' 11" (4.11m x 3.63m) Dual aspect leaded light double glazed windows, built-in wardrobe cupboards, door leading to:
EN-SUITE SHOWER ROOM Corner Jacuzzi bath, separate shower cubicle, low level flush w.c., pedestal wash hand basin, fully tiled walls, shaver point, extractor fan, concealed spot lighting.
BEDROOM TWO 10' 0" x 9' 5" (3.05m x 2.87m) Radiator, leaded light double glazed windows, built-in floor to ceiling sliding wardrobe cupboards.
RECEPTION ROOM/BEDROOM THREE 10' 6" x 9' 9" (3.2m x 2.97m) Radiator, leaded light double glazed French doors leading to garden.
FAMILY SHOWER ROOM Built-in shower with fitted shower attachment, low level flush w.c., inset wash hand basin, radiator.
OUTSIDE
FRONT GARDEN Automatic remote control five bar wooden gates leading to extensive gravelled parking area, shaped lawned areas with attractive flower and shrub borders and mature trees.
DETACHED DOUBLE GARAGE 17' 10" x 16' 10" (5.44m x 5.13m) Power and light, automatic door, adjoining timber shed with stable door.
REAR GARDEN Large raised decked terrace and balcony with steps down to lawned area, screened by mature trees and shrubs.
Interested in this property?
Council tax
First listed
Last weekEnergy Performance Certificate
West Chiltington - Monkmead Lane
Marketed by
Fowlers - Storrington Greenfield House, 3 The Square Storrington RH20 4DJPlacebuzz mortgage repayment calculator
Monthly repayment
The Est. Mortgage is for a 25 years repayment mortgage based on a 10% deposit and a 5.5% annual interest. It is only intended as a guide. Make sure you obtain accurate figures from your lender before committing to any mortgage. Your home may be repossessed if you do not keep up repayments on a mortgage.
West Chiltington - Monkmead Lane - Streetview
DISCLAIMER: Property descriptions and related information displayed on this page are marketing materials provided by Fowlers - Storrington. Placebuzz does not warrant or accept any responsibility for the accuracy or completeness of the property descriptions or related information provided here and they do not constitute property particulars. Please contact Fowlers - Storrington for full details and further information.





