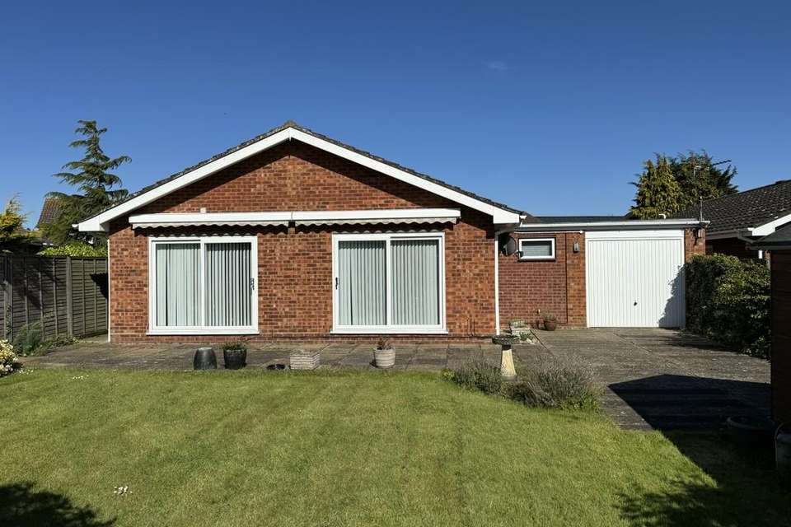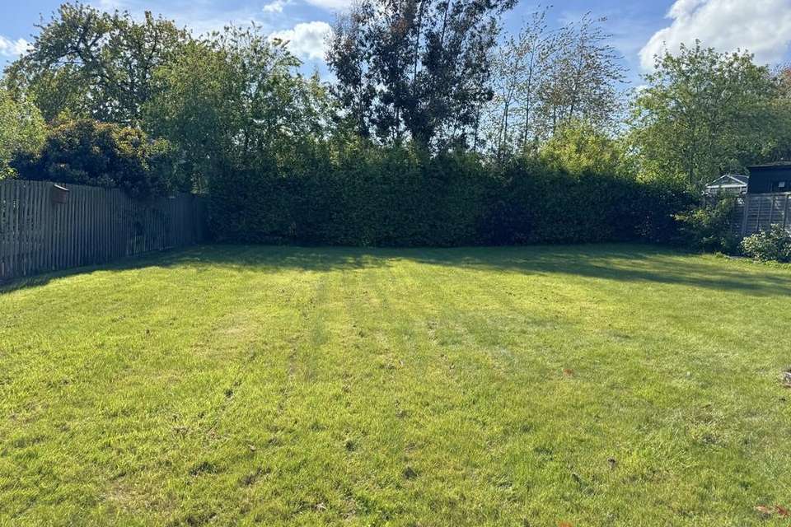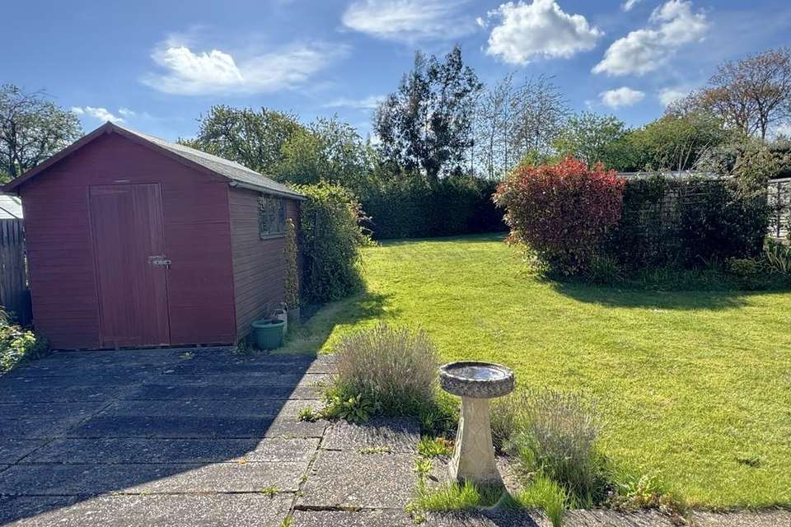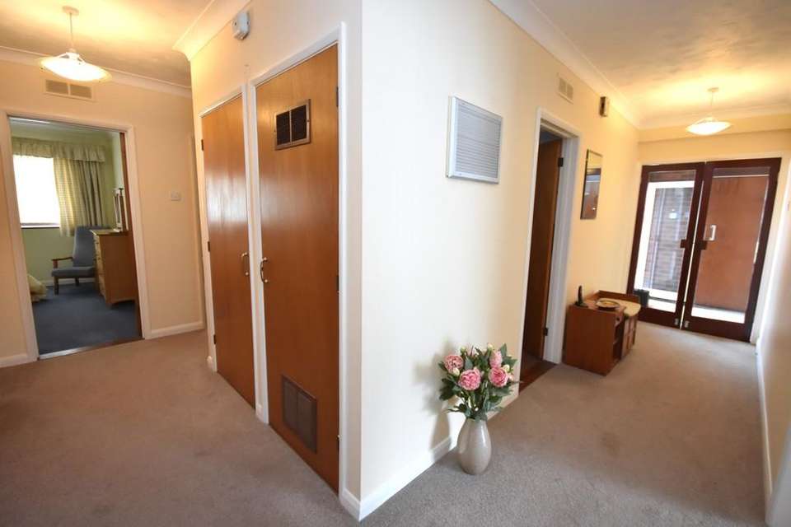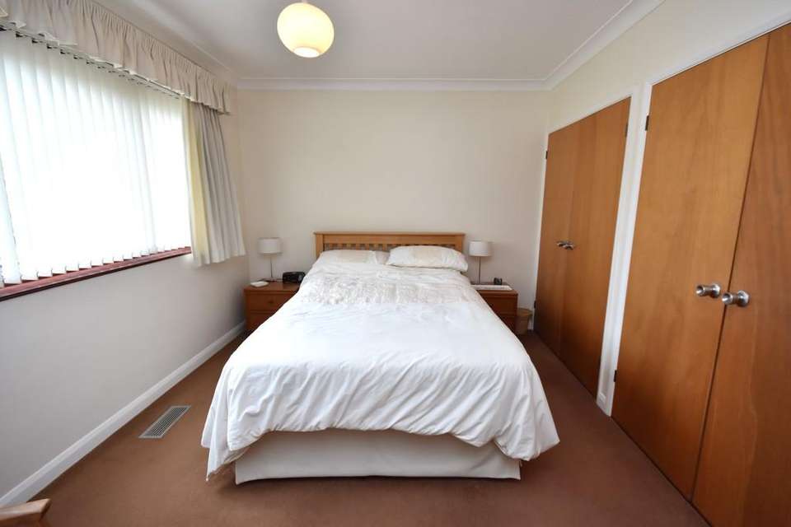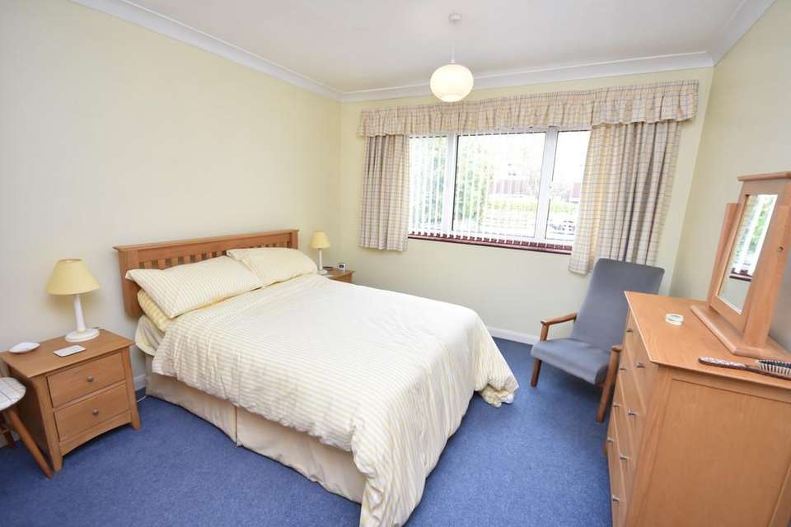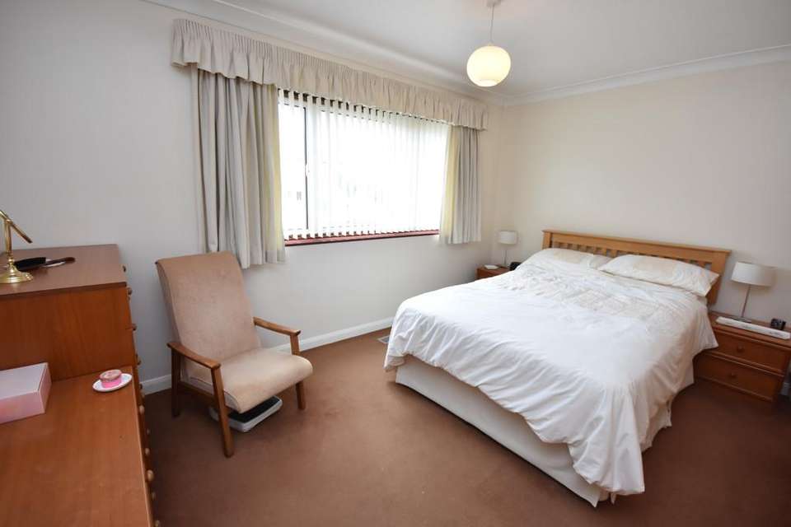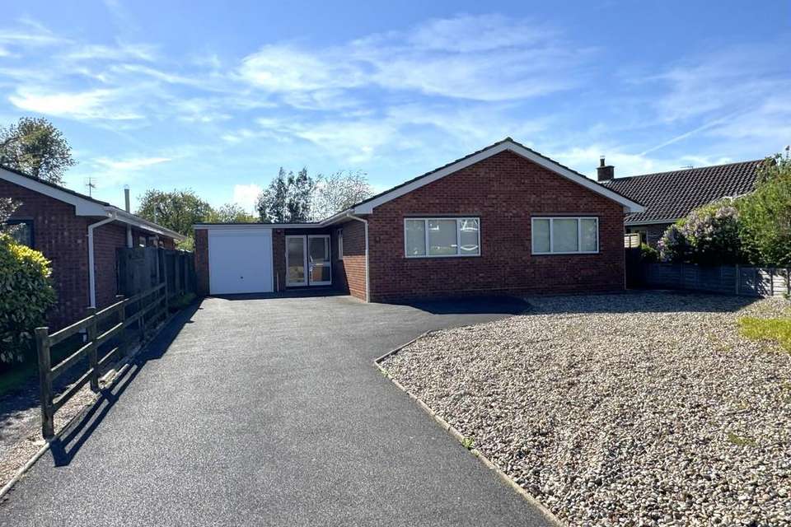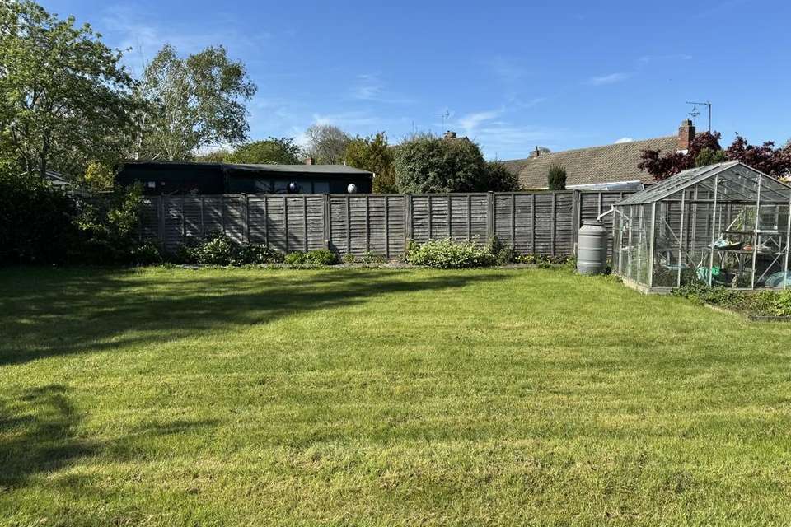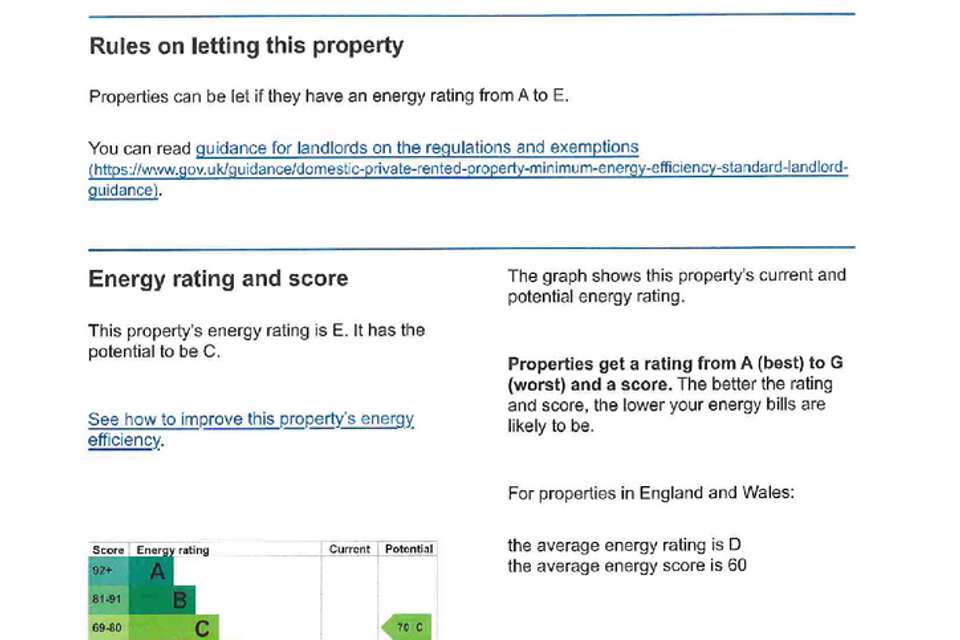3 bedroom detached bungalow for sale
Moors Way, Woodbridge IP12bungalow
bedrooms
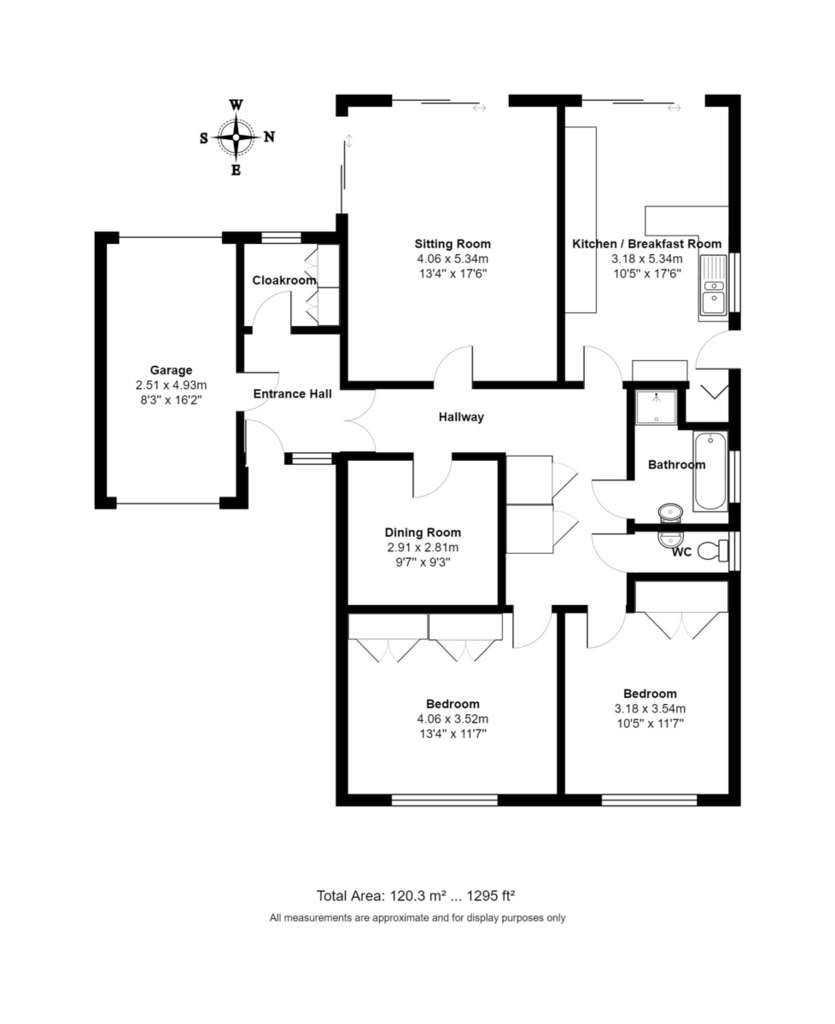
Property photos
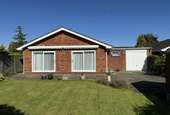
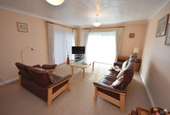
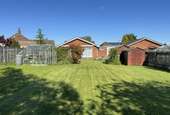
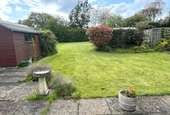
+13
Property description
A good sized, level plot enfolds this delightful 1980's built three bedroomed, detached family bungalow. The property is located in a highly accessible location within easy reach of Woodbridge town centre and all local amenities. The property is of traditional cavity wall, red brick construction under a tiled roof and benefits from UPVC double glazing, UPVC fascia and soffit boards, gas warm air central heating, spacious, flexible accommodation throughout, on site garaging and parking for approximately 5-6 vehicles.
The Accommodation
Fully glazed front door with matching side panels opens to
Entrance Lobby
Tiled floor. Door to attached garage and door to
Cloakroom
Close coupled WC, wall mounted basin, louvre fronted, shelved cupboards and electric bar heater.
From Entrance Lobby, dual fully glazed door to
Entrance Hall
Built in boiler cupboard. Adjacent built in, shelved cupboard. Access to insulated loft and doors to
Living Room
A good sized room with dual aspect window and patio doors. Pleasant views over the rear garden. TV point. Thermostat. Two centre lights and fitted carpet.
Kitchen Dining Room
Twin bowl, stainless steel sink unit with cupboards and drawers under. Post formed work surfaces. Free standing electric cooker. Separate matching work surfaces with cupboards, drawers and space under. Full range of eye level units to match base. Space for fridge freezer. Plumbing for washing machine and dishwasher. Fully tiled walls. Patio doors to rear garden. Built in, fully shelved larder. Carpet tiles to floor.
Bedroom One
Two deep, built in double wardrobes. Views over front garden.
Bedroom Two
Built in double wardrobe. Pleasant views to front of property.
Bedroom Three
Currently utilized as a dining room, with windows to the front elevation.
Bathroom
White suite comprising panelled bath, vanity basin with mirror over. Fully tiled shower
cubicle. Extractor fan.
Separate WC
White wall mounted basin with matching close coupled WC. Mirror.
Outside
The property is approached via a good sized tarmacadam driveway providing parking for around 5-6 vehicles with adjacent curved shingle area, all enclosed by post and rail and close board fencing. Outside gas and electric meter cupboards. Side pedestrian gate to
Rear garden
As aforementioned, 5 Moors Way enjoys a large plot. The south facing, rear garden is of a really good size, being mainly laid to neat, open lawn, interspersed with shrubs and flower borders. There is a large patio area adjacent to the rear of the property with
double sized, electric sun awning. Outside courtesy light, water tap, greenhouse,
timber shed/workshop (approximately 12' x 8') with power and light. Further adjacent small shed.
The rear garden is totally enclosed by live hedging and close board fencing.
The Accommodation
Fully glazed front door with matching side panels opens to
Entrance Lobby
Tiled floor. Door to attached garage and door to
Cloakroom
Close coupled WC, wall mounted basin, louvre fronted, shelved cupboards and electric bar heater.
From Entrance Lobby, dual fully glazed door to
Entrance Hall
Built in boiler cupboard. Adjacent built in, shelved cupboard. Access to insulated loft and doors to
Living Room
A good sized room with dual aspect window and patio doors. Pleasant views over the rear garden. TV point. Thermostat. Two centre lights and fitted carpet.
Kitchen Dining Room
Twin bowl, stainless steel sink unit with cupboards and drawers under. Post formed work surfaces. Free standing electric cooker. Separate matching work surfaces with cupboards, drawers and space under. Full range of eye level units to match base. Space for fridge freezer. Plumbing for washing machine and dishwasher. Fully tiled walls. Patio doors to rear garden. Built in, fully shelved larder. Carpet tiles to floor.
Bedroom One
Two deep, built in double wardrobes. Views over front garden.
Bedroom Two
Built in double wardrobe. Pleasant views to front of property.
Bedroom Three
Currently utilized as a dining room, with windows to the front elevation.
Bathroom
White suite comprising panelled bath, vanity basin with mirror over. Fully tiled shower
cubicle. Extractor fan.
Separate WC
White wall mounted basin with matching close coupled WC. Mirror.
Outside
The property is approached via a good sized tarmacadam driveway providing parking for around 5-6 vehicles with adjacent curved shingle area, all enclosed by post and rail and close board fencing. Outside gas and electric meter cupboards. Side pedestrian gate to
Rear garden
As aforementioned, 5 Moors Way enjoys a large plot. The south facing, rear garden is of a really good size, being mainly laid to neat, open lawn, interspersed with shrubs and flower borders. There is a large patio area adjacent to the rear of the property with
double sized, electric sun awning. Outside courtesy light, water tap, greenhouse,
timber shed/workshop (approximately 12' x 8') with power and light. Further adjacent small shed.
The rear garden is totally enclosed by live hedging and close board fencing.
Interested in this property?
Council tax
First listed
Last weekEnergy Performance Certificate
Moors Way, Woodbridge IP12
Marketed by
Fine & Country - Woodbridge 28 Church St Woodbridge, Suffolk IP12 1DHPlacebuzz mortgage repayment calculator
Monthly repayment
The Est. Mortgage is for a 25 years repayment mortgage based on a 10% deposit and a 5.5% annual interest. It is only intended as a guide. Make sure you obtain accurate figures from your lender before committing to any mortgage. Your home may be repossessed if you do not keep up repayments on a mortgage.
Moors Way, Woodbridge IP12 - Streetview
DISCLAIMER: Property descriptions and related information displayed on this page are marketing materials provided by Fine & Country - Woodbridge. Placebuzz does not warrant or accept any responsibility for the accuracy or completeness of the property descriptions or related information provided here and they do not constitute property particulars. Please contact Fine & Country - Woodbridge for full details and further information.





