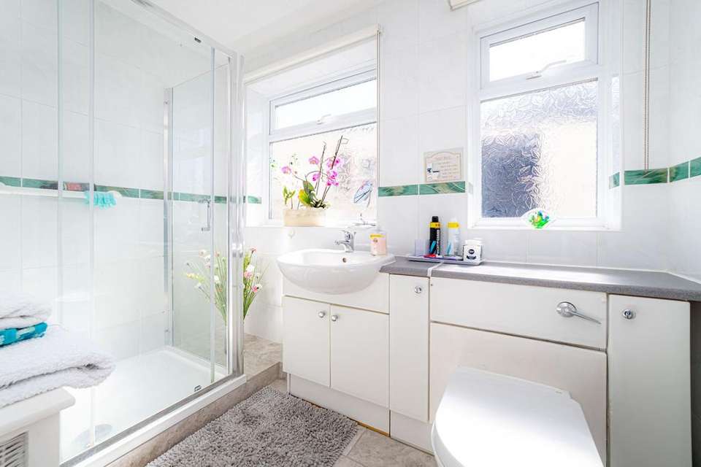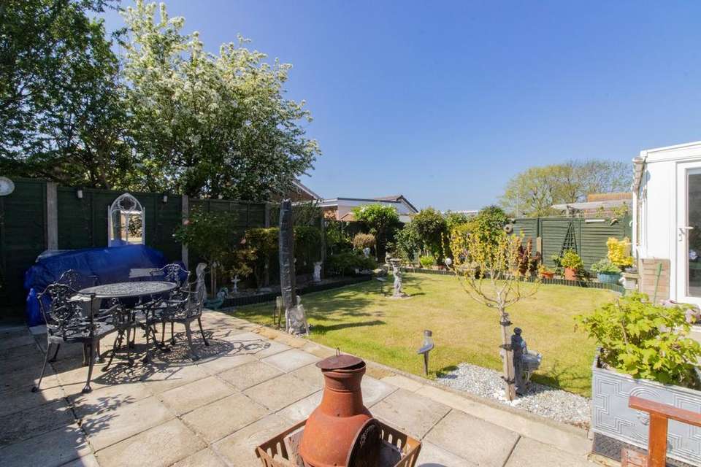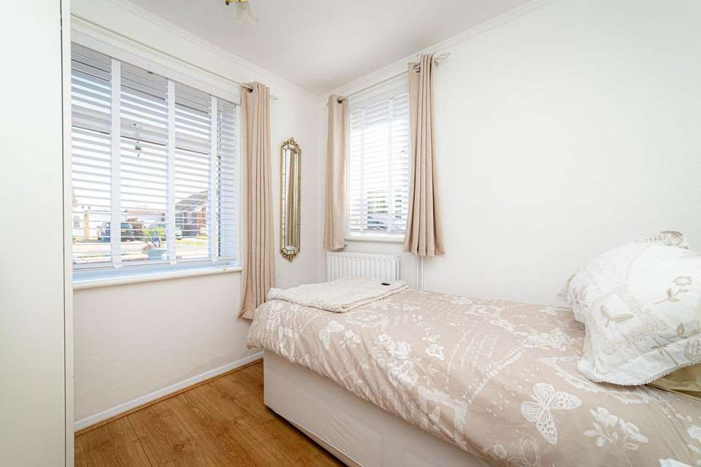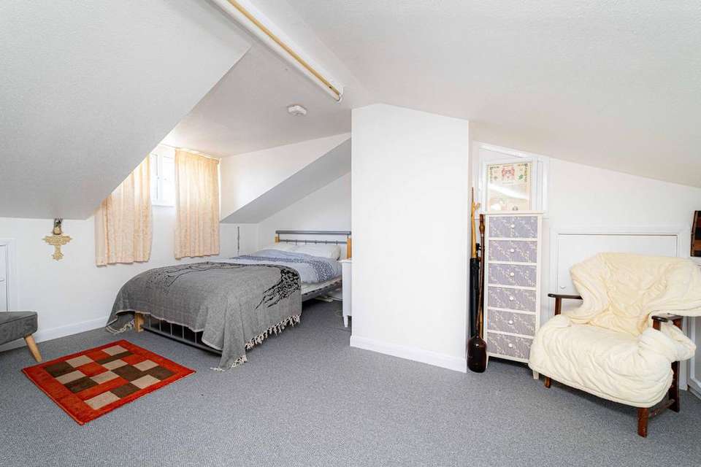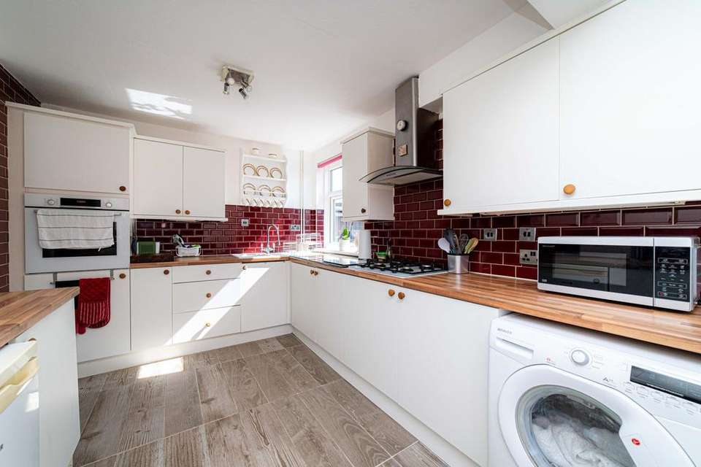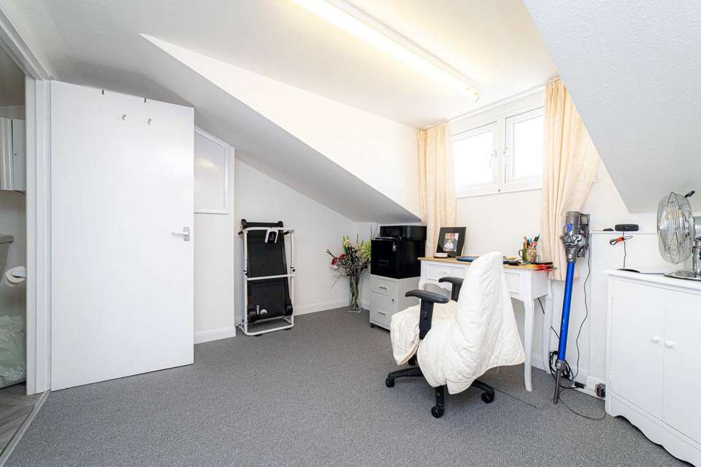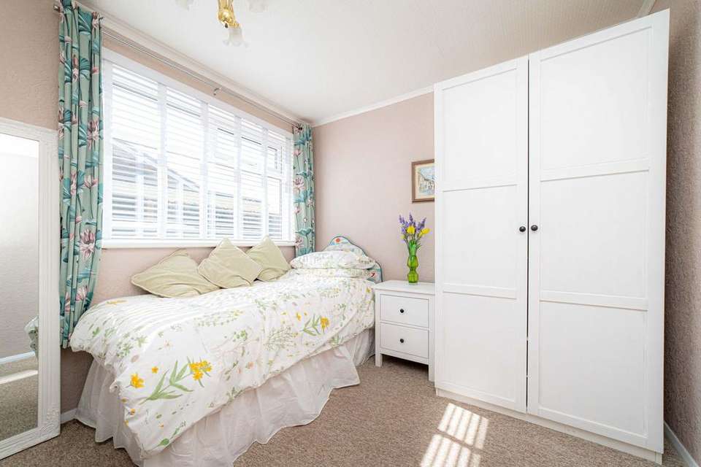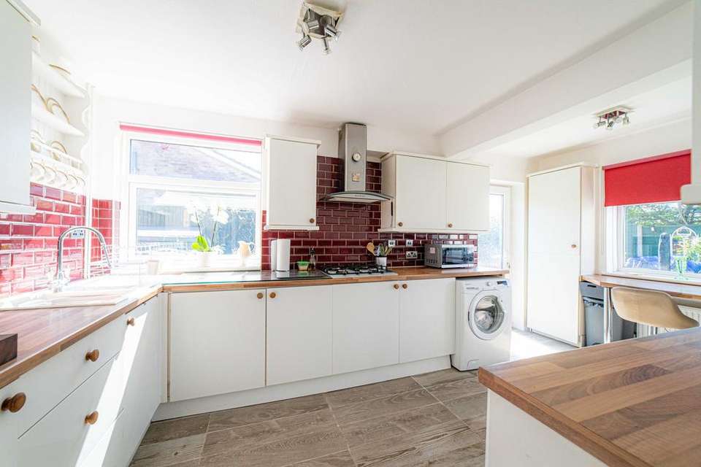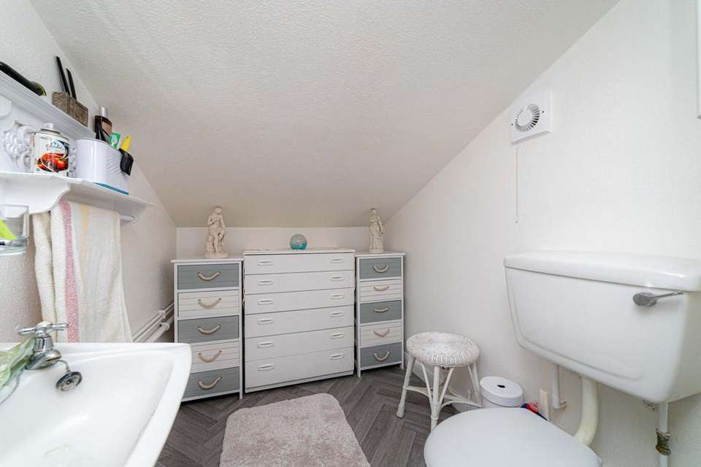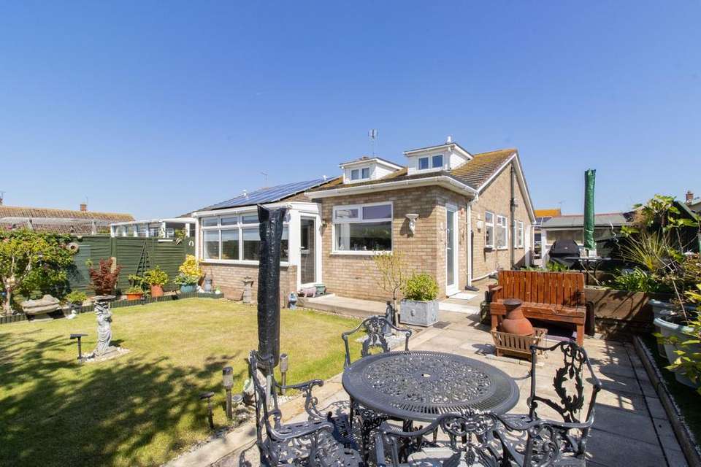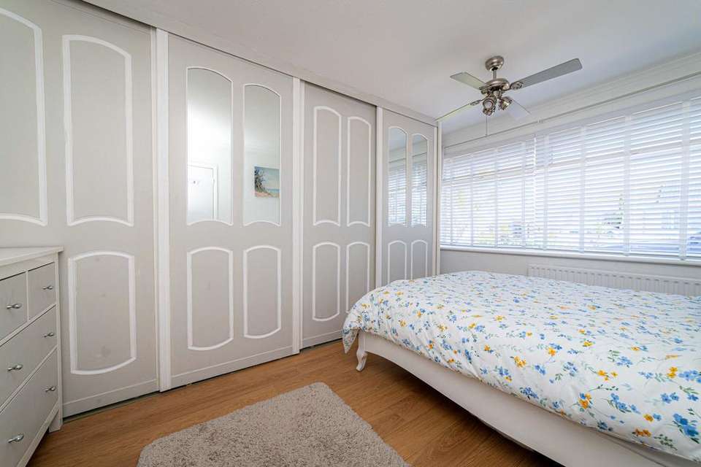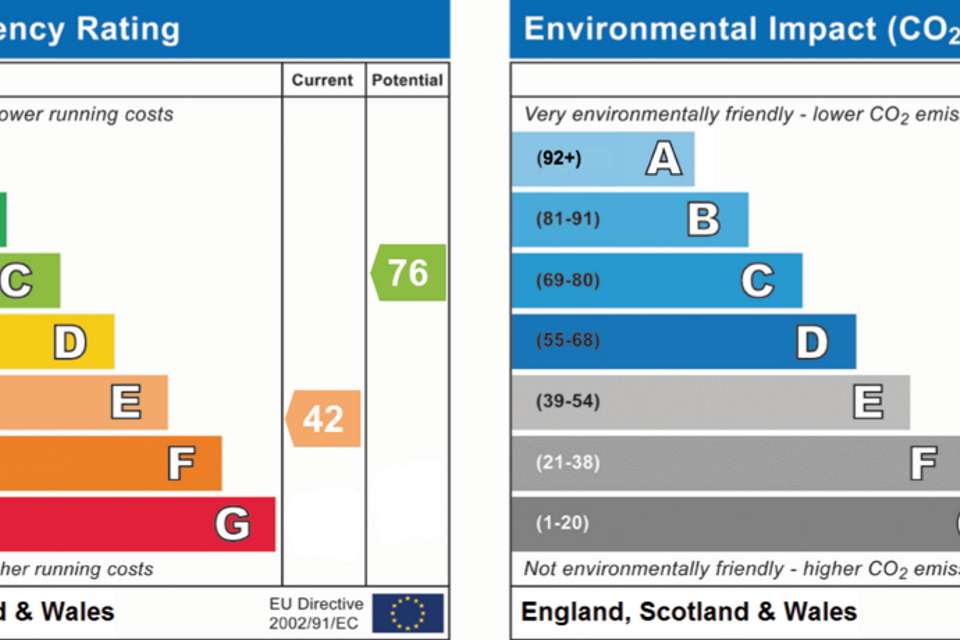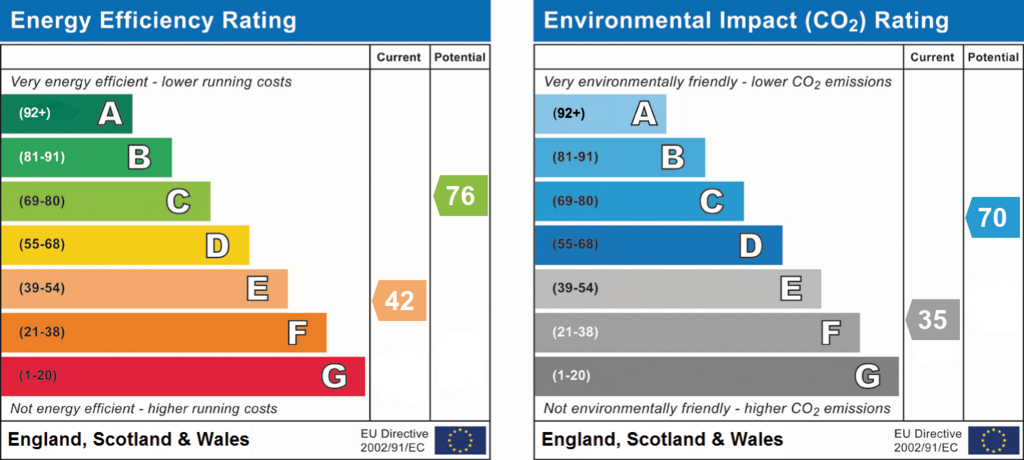4 bedroom chalet for sale
Herne Bay, CT6house
bedrooms
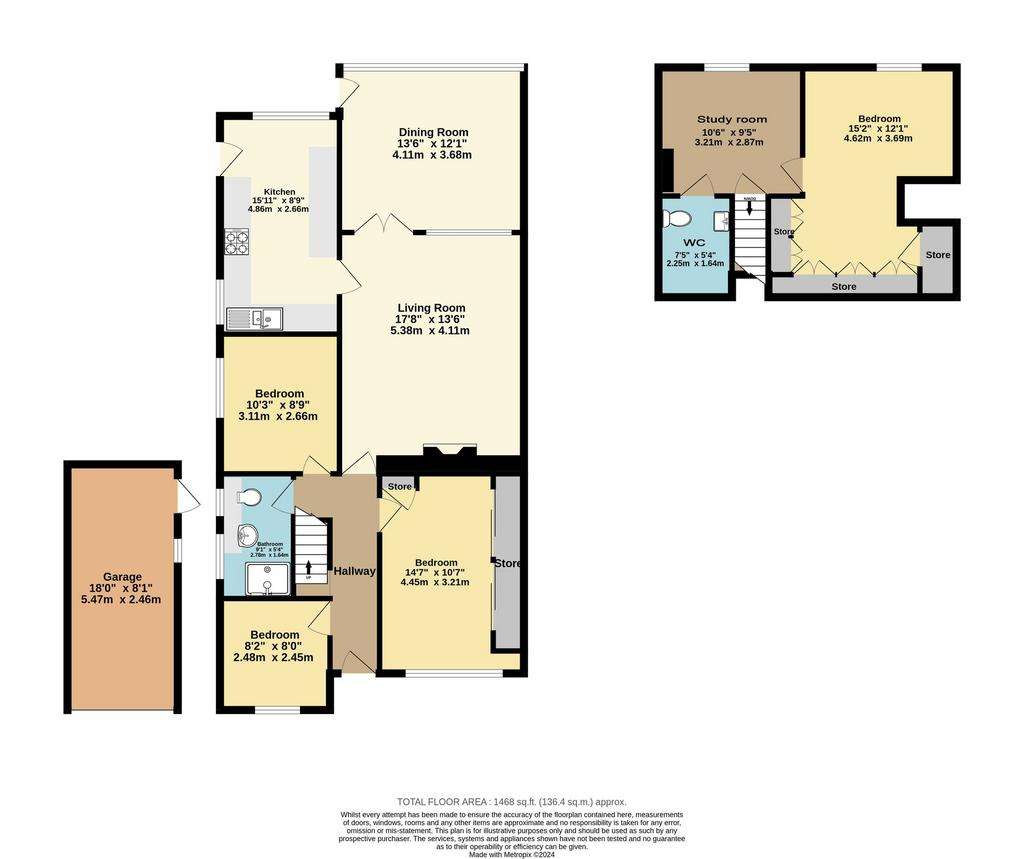
Property photos

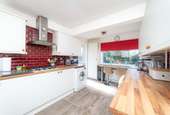
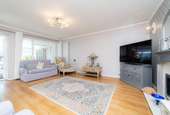
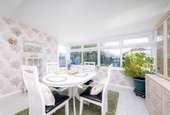
+12
Property description
CHAIN FREE EXTENDED CHALET BUNGALOW IN IMMACULATE CONDITION WITH AMPLE OFF STREET PARKING AND SUNNY ASPECT GARDEN...
Located in a sought-after neighbourhood, this versatile semi-detached Chalet Bungalow is a true gem. Immaculately maintained throughout, this property offers a perfect blend of comfort and style. Boasting two large dormer window rooms upstairs, with lovely views across Herne, this level has been used by the current owners as a bedroom and sitting room creating almost it's own suite on the first floor. Downstairs you enter into central hallway, with three bedrooms and a bathroom to the front, large light and airy lounge that leads back to the dining room, with modern fitted kitchen off of the lounge offering ample work surface and storage space. The single story extension across the back creates a larger kitchen and dining room.
Enjoy the sunny, almost directly south facing garden which provides natural light and warmth throughout the home. The low maintenance rear garden is perfect for those with a busy lifestyle with mature established borders and a few different seating areas for different times of the day. Don't miss this opportunity to call this beautiful property your new home.
With a driveway accommodating up to four cars and a garage for added convenience, parking will never be an issue.
Please contact Sole agents miles and Barr for more information or to organise your personal viewing appointment today.
These details are yet to be approved by the vendor.Identification checksShould a purchaser(s) have an offer accepted on a property marketed by Miles & Barr, they will need to undertake an identification check. This is done to meet our obligation under Anti Money Laundering Regulations (AML) and is a legal requirement. We use a specialist third party service to verify your identity. The cost of these checks is £60 inc. VAT per purchase, which is paid in advance, when an offer is agreed and prior to a sales memorandum being issued. This charge is non-refundable under any circumstances.
EPC Rating: E Entrance Leading to Bedroom (2.45m x 2.48m) Bathroom (1.64m x 2.78m) Bedroom (3.21m x 4.45m) Bedroom (2.66m x 3.11m) Living Room (4.11m x 5.38m) Kitchen (2.66m x 4.86m) Dining Room (3.68m x 4.11m) First Floor Leading to Bathroom (1.64m x 2.25m) Bedroom (3.69m x 4.62m)
Located in a sought-after neighbourhood, this versatile semi-detached Chalet Bungalow is a true gem. Immaculately maintained throughout, this property offers a perfect blend of comfort and style. Boasting two large dormer window rooms upstairs, with lovely views across Herne, this level has been used by the current owners as a bedroom and sitting room creating almost it's own suite on the first floor. Downstairs you enter into central hallway, with three bedrooms and a bathroom to the front, large light and airy lounge that leads back to the dining room, with modern fitted kitchen off of the lounge offering ample work surface and storage space. The single story extension across the back creates a larger kitchen and dining room.
Enjoy the sunny, almost directly south facing garden which provides natural light and warmth throughout the home. The low maintenance rear garden is perfect for those with a busy lifestyle with mature established borders and a few different seating areas for different times of the day. Don't miss this opportunity to call this beautiful property your new home.
With a driveway accommodating up to four cars and a garage for added convenience, parking will never be an issue.
Please contact Sole agents miles and Barr for more information or to organise your personal viewing appointment today.
These details are yet to be approved by the vendor.Identification checksShould a purchaser(s) have an offer accepted on a property marketed by Miles & Barr, they will need to undertake an identification check. This is done to meet our obligation under Anti Money Laundering Regulations (AML) and is a legal requirement. We use a specialist third party service to verify your identity. The cost of these checks is £60 inc. VAT per purchase, which is paid in advance, when an offer is agreed and prior to a sales memorandum being issued. This charge is non-refundable under any circumstances.
EPC Rating: E Entrance Leading to Bedroom (2.45m x 2.48m) Bathroom (1.64m x 2.78m) Bedroom (3.21m x 4.45m) Bedroom (2.66m x 3.11m) Living Room (4.11m x 5.38m) Kitchen (2.66m x 4.86m) Dining Room (3.68m x 4.11m) First Floor Leading to Bathroom (1.64m x 2.25m) Bedroom (3.69m x 4.62m)
Interested in this property?
Council tax
First listed
Last weekEnergy Performance Certificate
Herne Bay, CT6
Marketed by
Miles & Barr - Herne Bay 136 High Street Herne Bay, Kent CT6 5JYPlacebuzz mortgage repayment calculator
Monthly repayment
The Est. Mortgage is for a 25 years repayment mortgage based on a 10% deposit and a 5.5% annual interest. It is only intended as a guide. Make sure you obtain accurate figures from your lender before committing to any mortgage. Your home may be repossessed if you do not keep up repayments on a mortgage.
Herne Bay, CT6 - Streetview
DISCLAIMER: Property descriptions and related information displayed on this page are marketing materials provided by Miles & Barr - Herne Bay. Placebuzz does not warrant or accept any responsibility for the accuracy or completeness of the property descriptions or related information provided here and they do not constitute property particulars. Please contact Miles & Barr - Herne Bay for full details and further information.





