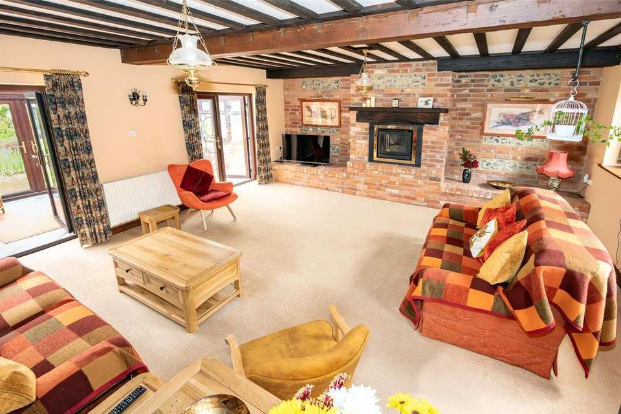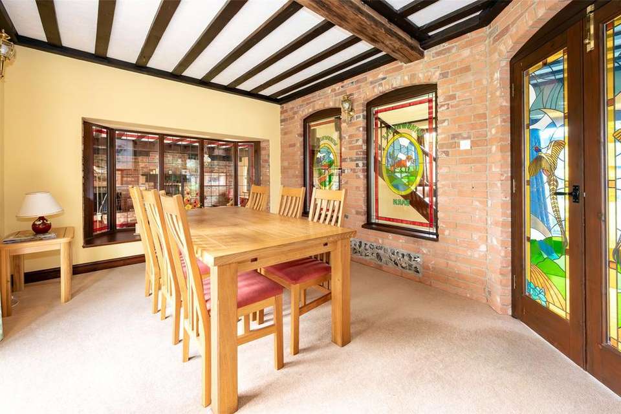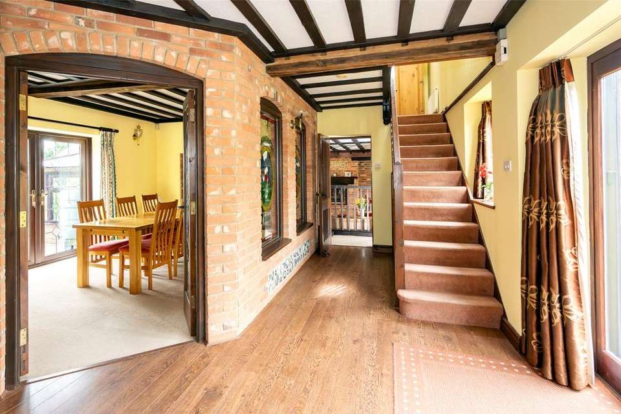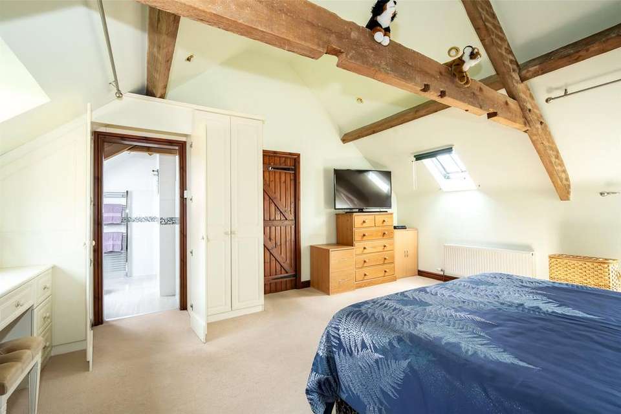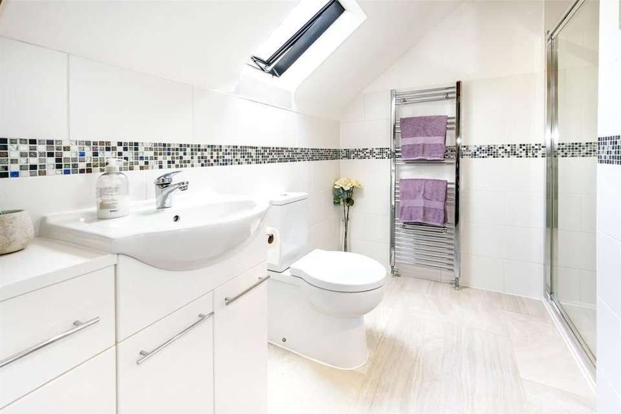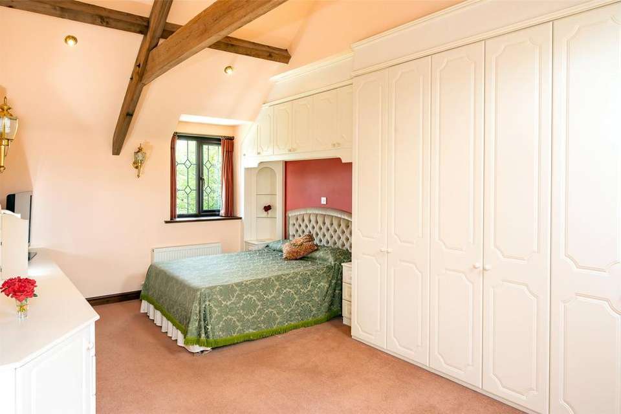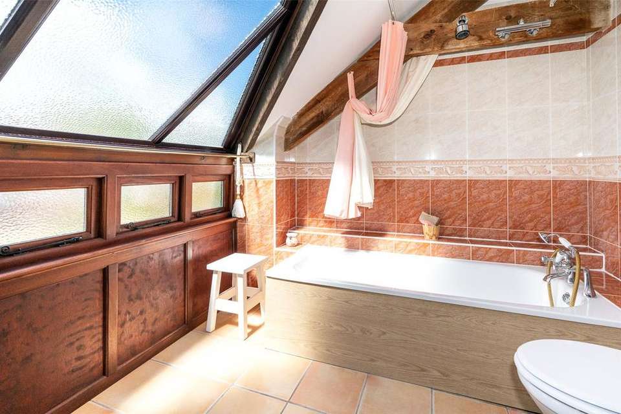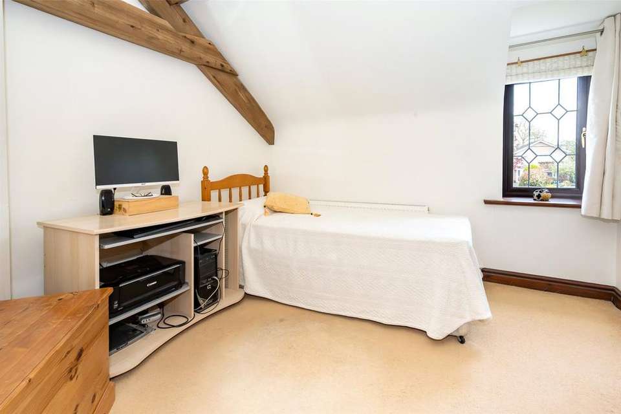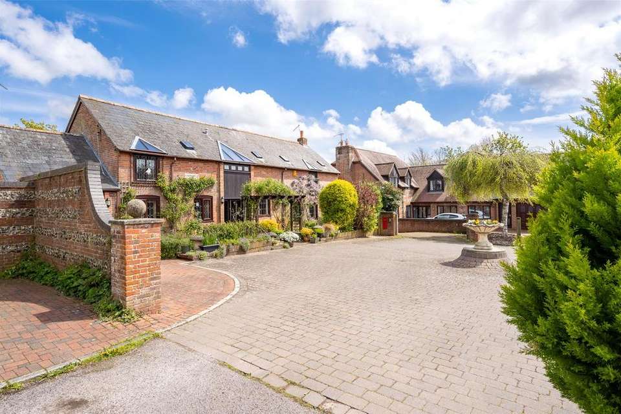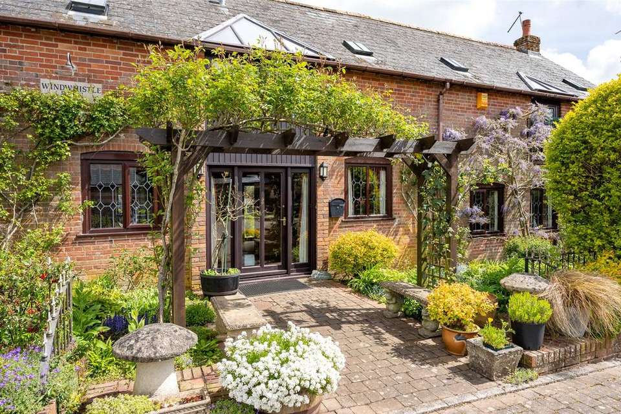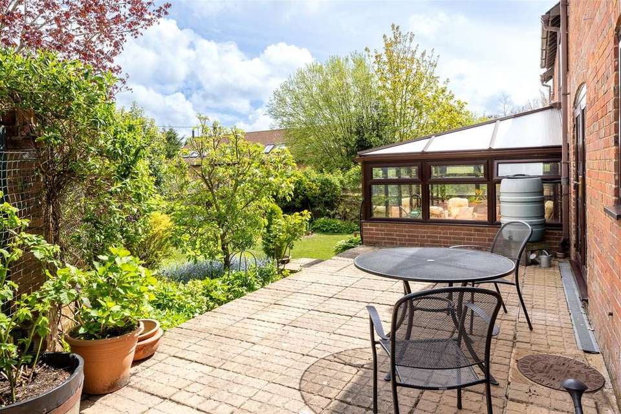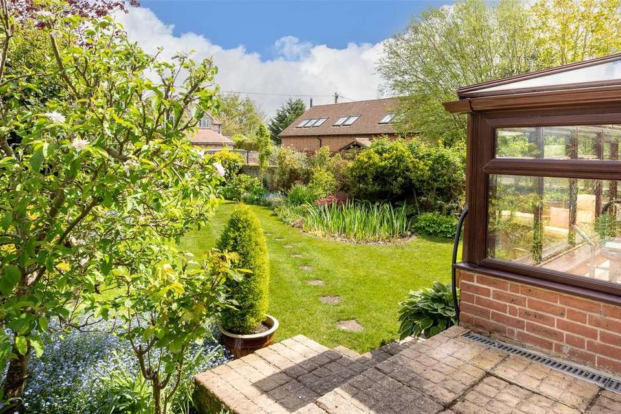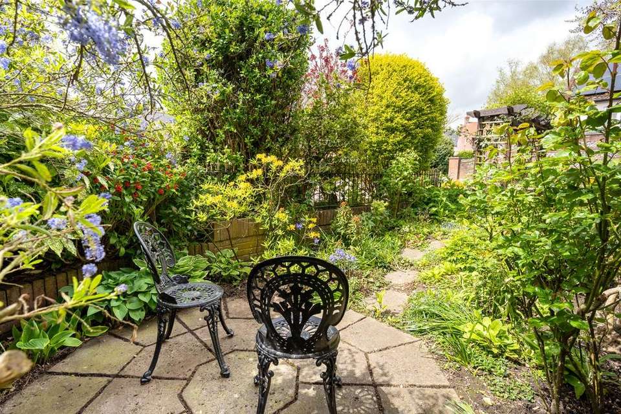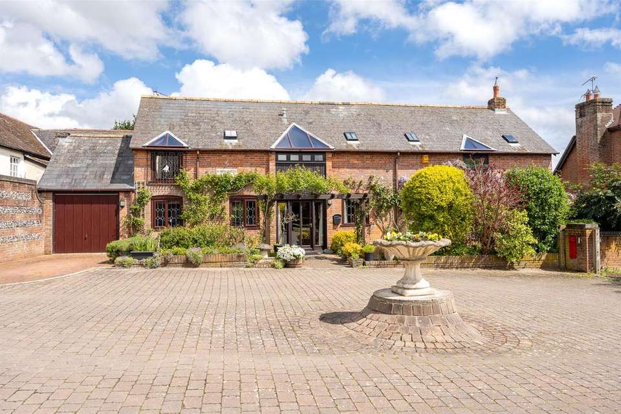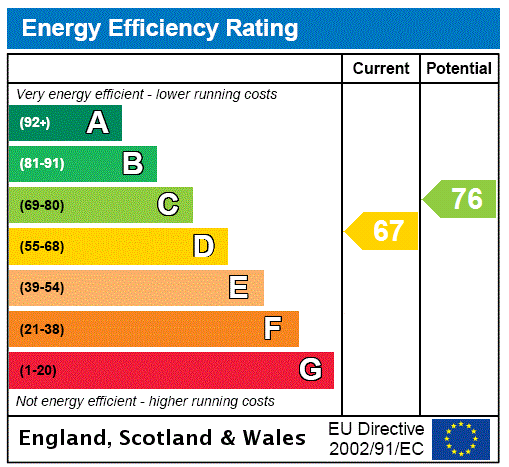4 bedroom detached house for sale
Blandford Forum, DT11detached house
bedrooms
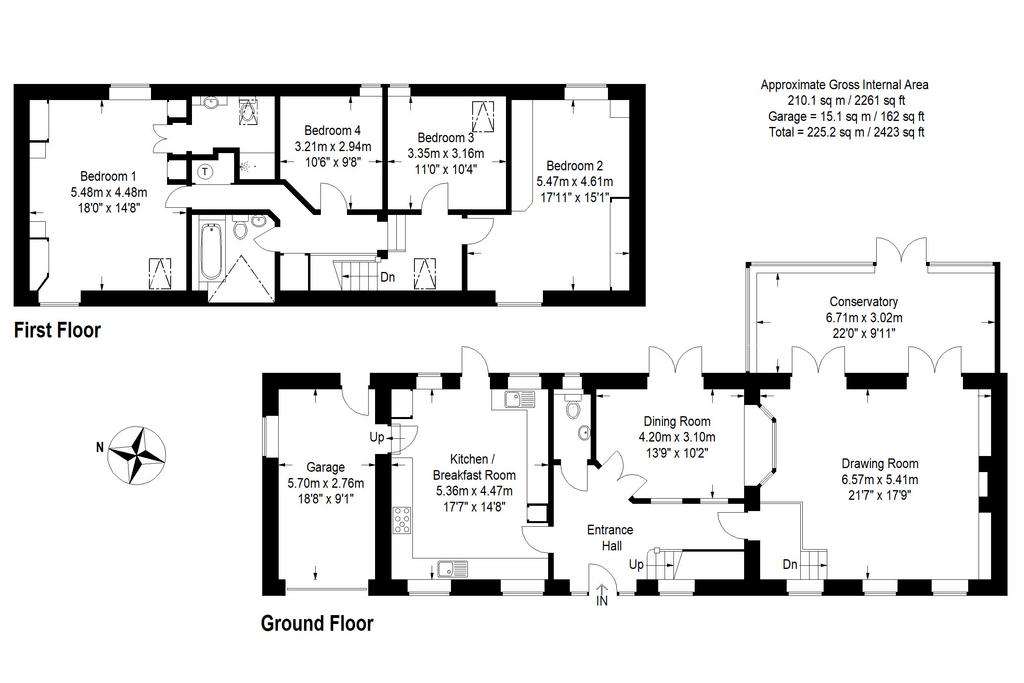
Property photos

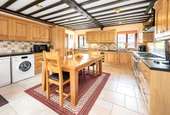
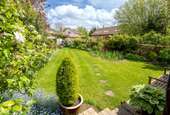
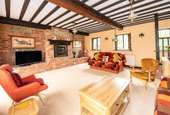
+22
Property description
A WELL PROPORTIONED AND IMMACULATELY PRESENTED BARN CONVERSION IN A PRIVATE COURTYARD DEVELOPMENT
This appealing red brick slate roofed Victorian barn was imaginatively converted in the late 1990’s as the final part of the redevelopment of Windwhistle Farmyard. Our clients acquired Windwhistle Barn in 2002 and have made further improvements including replacement of all the windows and upgrading the ensuite bathroom (Country Image), and since then the property has been beautifully maintained, inside and out. Well presented, the accommodation extends to about 2,400 sq/ft and comprises a large hall which opens to all three of the main rooms on the ground floor including a generous Country Image kitchen/ breakfast room, a dining room and an impressive drawing room with a feature fireplace at the far end. Off the drawing room there is a large conservatory and upstairs there are four bedrooms, two of which have high beamed ceilings and extensive built-in bedroom furniture, plus two well appointed bathrooms (one ensuite). Windwhistle Barn perfectly combines the character and feel of a fine old Victorian building with all the comforts of modern living including generous insulation, up to date UPVC double glazing and an efficient gas fired heating system. All in all, a fabulous home in a convenient and sought-after village setting.
Fronting the courtyard behind a screen of mature shrubs and a rose pergola the majority of the garden is at the back, and the barn has the advantage of facing east and west, so part of the property is in the sun all day. Stepping out of the back door there is a large paved terrace with steps down on to a long well kept lawn leading between colourful mature boarders to a small kitchen garden with some fruit trees and bushes, and a garden store. At the north end of the barn, off the courtyard there is a short drive in front of an integral single garage with an electric up and over door.
Winterborne Kingston is one of the seven popular Winterborne villages along the picturesque Winterborne valley to the south-west of Blandford, much of which is designated as an Area of Outstanding Natural Beauty (AONB). The village has a thriving community with a busy church and village hall, a successful primary school and a pub, The Greyhound.
It is only a short drive over the hill to Bere Regis where there is a post office, village store as well as doctors with a pharmacy, and a dentist. Nearby Blandford forum has an historic Georgian market square and excellent amenities including an M&S Food Hall, Tesco and Lidl superstores. A daily commute to Poole, Bournemouth or Ferndown is straight forward, and the A31and M27 provide a good link for Southampton and Portsmouth, and the M3 up to London. Poole is the nearest station (London Waterloo about 2 hours), and Southampton and Bournemouth airports are also within easy reach. The surrounding countryside provides lots of good opportunities for sport and recreation, the local walking, riding and cycling is excellent and there are several golf clubs in the area. For sailing and water sports Poole Harbour, Studland Bay and Dorset’s renowned Jurassic coastline are also nearby.
There are good schools at all levels nearby including a primary school in the village, state secondary schools in Lytchett Matravers and Blandford and Grammar schools in Poole and Parkstone. Independent schools in the area include Bryanston, Clayesmore, Canford and Milton Abbey as well as Hanford, Sandroyd, Castle Court and Dumpton prep schools.
Property information
Tenure: Freehold. No management charges, but there is a charge for upkeep of the shared sewage treatment plant and the courtyard.
Services: Mains water, electricity and gas. Private drainage (shared treatment plant). Gas central heating and hot water.
Broadband and Mobile: Good broadband service (full fibre available). Reasonable mobile coverage.
Covenants and Easements: Simple restrictive covenants do apply (not to keep caravans or motorhomes, operate a business or keep commercial vehicles).
Council Tax: Band G. Charge for the year 2024/25 £4,189.87
EPC: Band to be confirmed.
This appealing red brick slate roofed Victorian barn was imaginatively converted in the late 1990’s as the final part of the redevelopment of Windwhistle Farmyard. Our clients acquired Windwhistle Barn in 2002 and have made further improvements including replacement of all the windows and upgrading the ensuite bathroom (Country Image), and since then the property has been beautifully maintained, inside and out. Well presented, the accommodation extends to about 2,400 sq/ft and comprises a large hall which opens to all three of the main rooms on the ground floor including a generous Country Image kitchen/ breakfast room, a dining room and an impressive drawing room with a feature fireplace at the far end. Off the drawing room there is a large conservatory and upstairs there are four bedrooms, two of which have high beamed ceilings and extensive built-in bedroom furniture, plus two well appointed bathrooms (one ensuite). Windwhistle Barn perfectly combines the character and feel of a fine old Victorian building with all the comforts of modern living including generous insulation, up to date UPVC double glazing and an efficient gas fired heating system. All in all, a fabulous home in a convenient and sought-after village setting.
Fronting the courtyard behind a screen of mature shrubs and a rose pergola the majority of the garden is at the back, and the barn has the advantage of facing east and west, so part of the property is in the sun all day. Stepping out of the back door there is a large paved terrace with steps down on to a long well kept lawn leading between colourful mature boarders to a small kitchen garden with some fruit trees and bushes, and a garden store. At the north end of the barn, off the courtyard there is a short drive in front of an integral single garage with an electric up and over door.
Winterborne Kingston is one of the seven popular Winterborne villages along the picturesque Winterborne valley to the south-west of Blandford, much of which is designated as an Area of Outstanding Natural Beauty (AONB). The village has a thriving community with a busy church and village hall, a successful primary school and a pub, The Greyhound.
It is only a short drive over the hill to Bere Regis where there is a post office, village store as well as doctors with a pharmacy, and a dentist. Nearby Blandford forum has an historic Georgian market square and excellent amenities including an M&S Food Hall, Tesco and Lidl superstores. A daily commute to Poole, Bournemouth or Ferndown is straight forward, and the A31and M27 provide a good link for Southampton and Portsmouth, and the M3 up to London. Poole is the nearest station (London Waterloo about 2 hours), and Southampton and Bournemouth airports are also within easy reach. The surrounding countryside provides lots of good opportunities for sport and recreation, the local walking, riding and cycling is excellent and there are several golf clubs in the area. For sailing and water sports Poole Harbour, Studland Bay and Dorset’s renowned Jurassic coastline are also nearby.
There are good schools at all levels nearby including a primary school in the village, state secondary schools in Lytchett Matravers and Blandford and Grammar schools in Poole and Parkstone. Independent schools in the area include Bryanston, Clayesmore, Canford and Milton Abbey as well as Hanford, Sandroyd, Castle Court and Dumpton prep schools.
Property information
Tenure: Freehold. No management charges, but there is a charge for upkeep of the shared sewage treatment plant and the courtyard.
Services: Mains water, electricity and gas. Private drainage (shared treatment plant). Gas central heating and hot water.
Broadband and Mobile: Good broadband service (full fibre available). Reasonable mobile coverage.
Covenants and Easements: Simple restrictive covenants do apply (not to keep caravans or motorhomes, operate a business or keep commercial vehicles).
Council Tax: Band G. Charge for the year 2024/25 £4,189.87
EPC: Band to be confirmed.
Interested in this property?
Council tax
First listed
Last weekEnergy Performance Certificate
Blandford Forum, DT11
Marketed by
Jackson-Stops - Blandford 21 Salisbury Street Blandford DT11 7AUPlacebuzz mortgage repayment calculator
Monthly repayment
The Est. Mortgage is for a 25 years repayment mortgage based on a 10% deposit and a 5.5% annual interest. It is only intended as a guide. Make sure you obtain accurate figures from your lender before committing to any mortgage. Your home may be repossessed if you do not keep up repayments on a mortgage.
Blandford Forum, DT11 - Streetview
DISCLAIMER: Property descriptions and related information displayed on this page are marketing materials provided by Jackson-Stops - Blandford. Placebuzz does not warrant or accept any responsibility for the accuracy or completeness of the property descriptions or related information provided here and they do not constitute property particulars. Please contact Jackson-Stops - Blandford for full details and further information.





