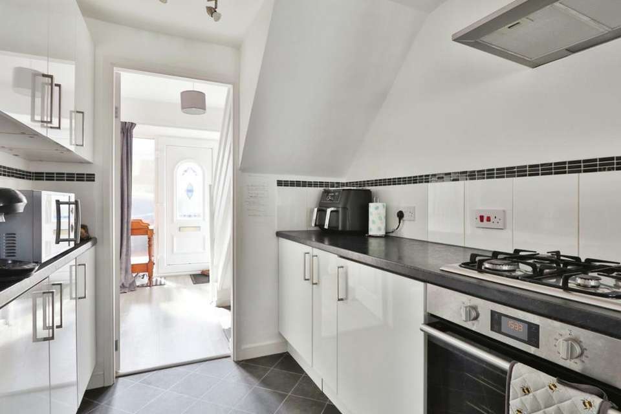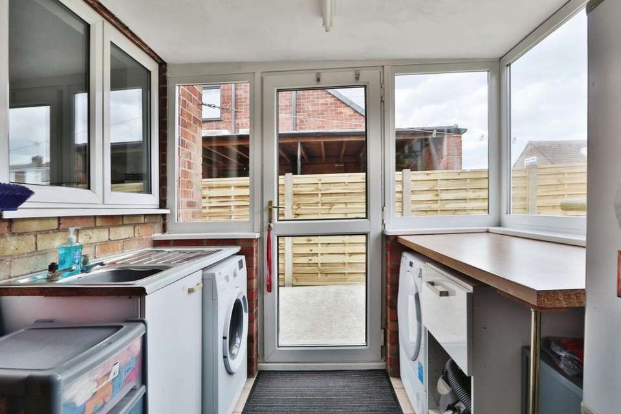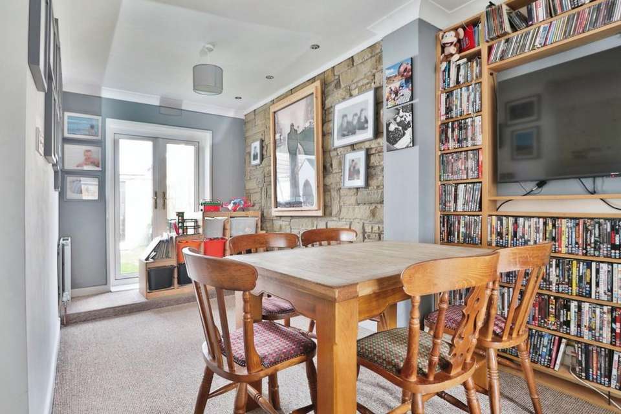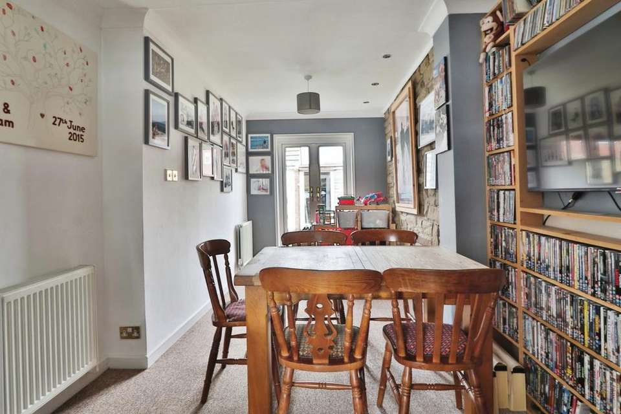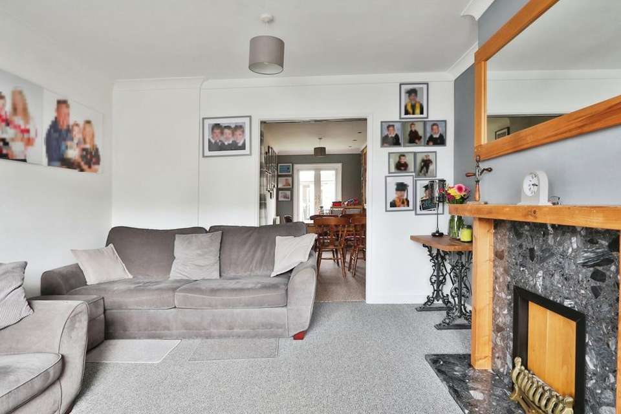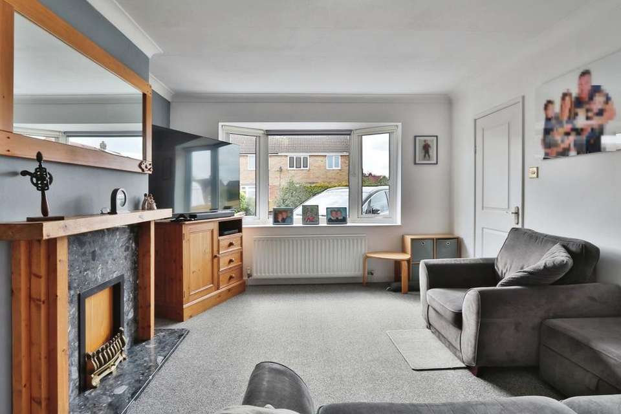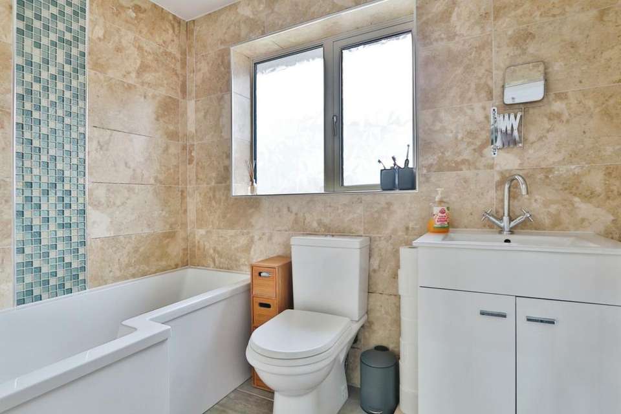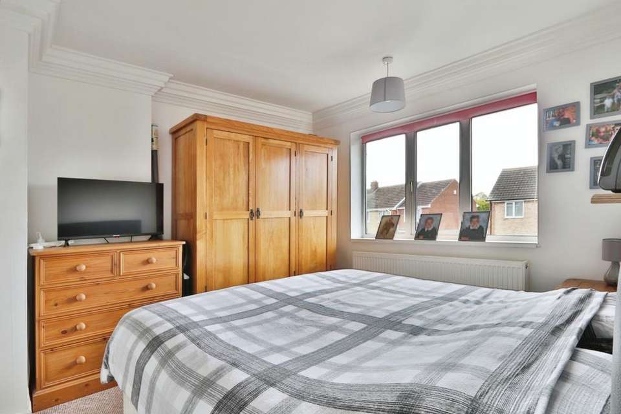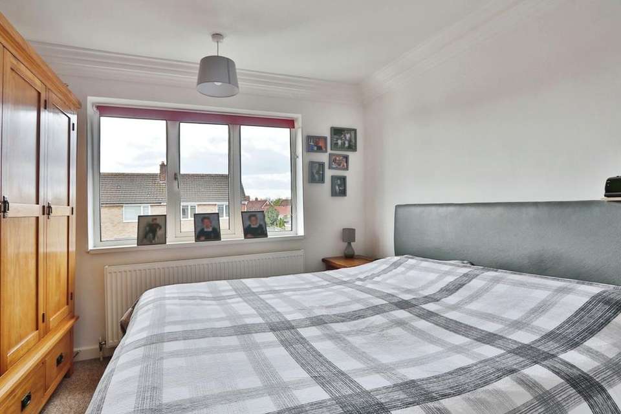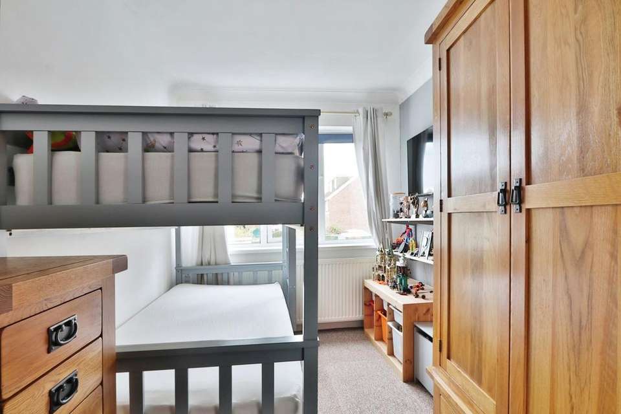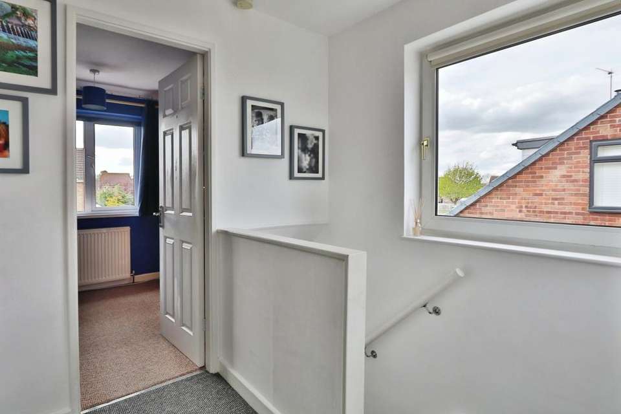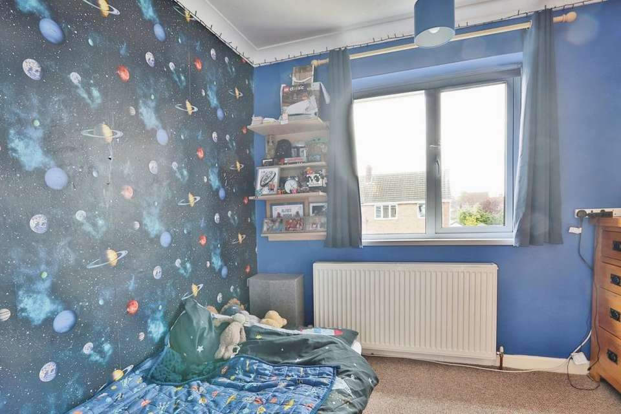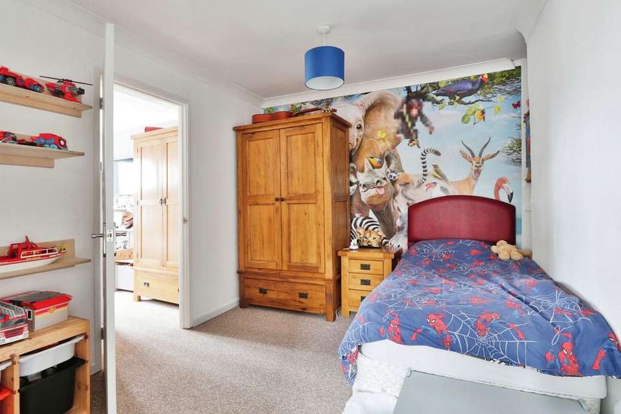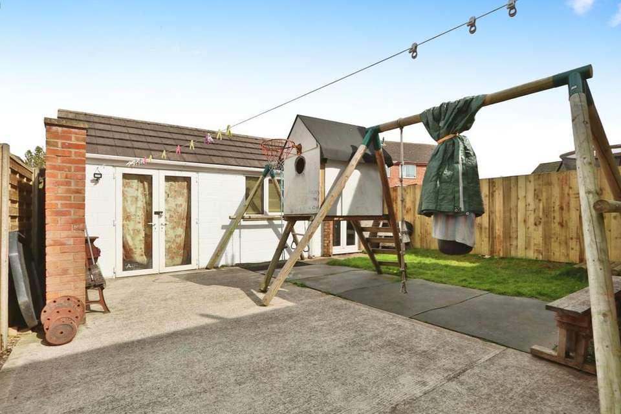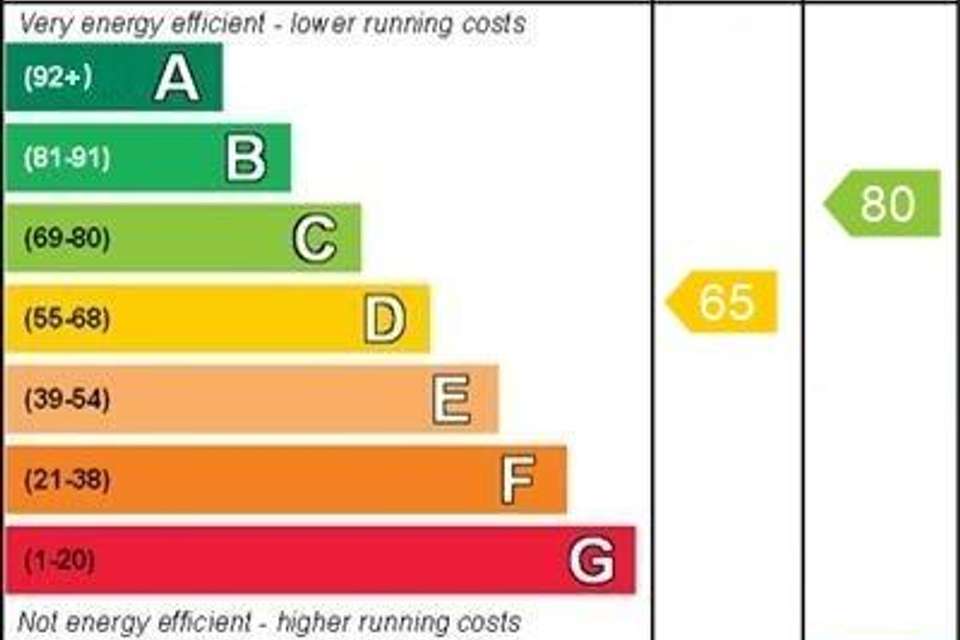4 bedroom semi-detached house for sale
Hull, HU12 9TEsemi-detached house
bedrooms
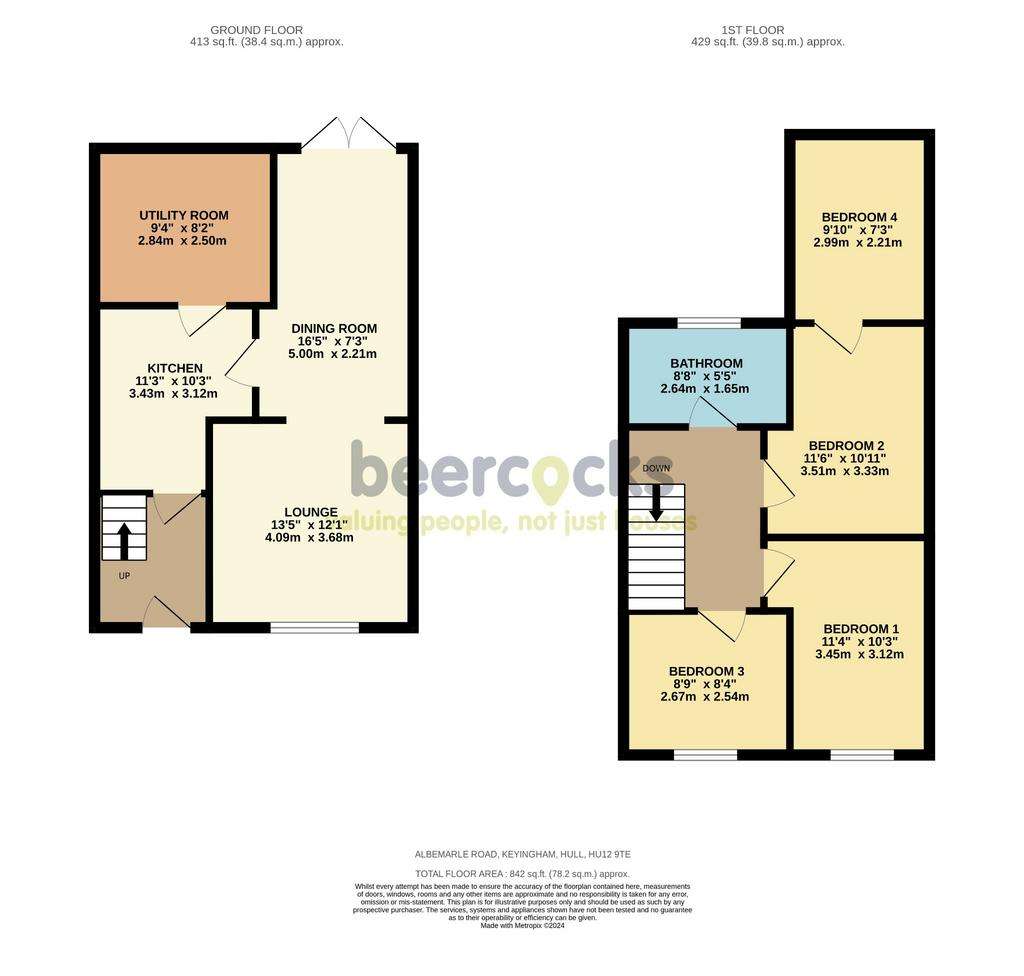
Property photos


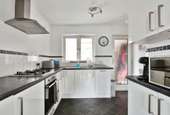

+13
Property description
GUIDE PRICE £190,000
Spacious Four-Bedroom Home in Keyingham Village with even more expansion Potential if required!
Summary:A spacious and inviting four-bedroom semi-detached home nestled in the heart of Keyingham Village. This delightful property offers ample living space, modern amenities, and the potential for further development if needed , all within a friendly and convenient community setting.
Our Thoughts:Welcome to 9 Albemarle Rd, a well-appointed residence boasting an extended layout and a prime location within a popular residential development. With its proximity to local shops, schools, and amenities, this property offers both comfort and convenience. The current layout features a welcoming lounge leading to a dining area, a modern fitted kitchen, utility room, four bedrooms, and a house bathroom. Notably, planning permission has been granted for additional development, promising even more living space to suit your needs. Outside, ample parking, a garage, and a large store complement the low-maintenance garden, ensuring both practicality and convenience.
Owners Thoughts:We love our home at 9 Albemarle Rd for its spaciousness and versatility. Our children thrive in the ample space available, and having shops and schools nearby adds to the convenience of daily life. Growing up in this village, we've always felt a sense of security and belonging here. It's a friendly and welcoming community that we're proud to call home.
23/01366/PLF alternative ref PP-12103158
TenureThe property is freehold.
Council TaxCouncil Tax is payable to the East Riding of Yorkshire Council. From verbal enquiries we are advised that the property is shown in the Council Tax Property Bandings List in Valuation Band - C.*
Fixtures & FittingsCertain fixtures and fittings may be purchased with the property but may be subject to separate negotiation as to price.
Disclaimer*The agent has not had sight of confirmation documents and therefore the buyer is advised to obtain verification from their solicitor or surveyor.
ViewingsStrictly by appointment with the sole agents.
Site Plan DisclaimerThe site plan is for guidance only to show how the property sits within the plot and is not to scale.
MortgagesWe will be pleased to offer expert advice regarding a mortgage for this property, details of which are available from our Hedon office on[use Contact Agent Button]. Your home is at risk if you do not keep up repayments on a mortgage or other loan secured on it.
Spacious Four-Bedroom Home in Keyingham Village with even more expansion Potential if required!
Summary:A spacious and inviting four-bedroom semi-detached home nestled in the heart of Keyingham Village. This delightful property offers ample living space, modern amenities, and the potential for further development if needed , all within a friendly and convenient community setting.
Our Thoughts:Welcome to 9 Albemarle Rd, a well-appointed residence boasting an extended layout and a prime location within a popular residential development. With its proximity to local shops, schools, and amenities, this property offers both comfort and convenience. The current layout features a welcoming lounge leading to a dining area, a modern fitted kitchen, utility room, four bedrooms, and a house bathroom. Notably, planning permission has been granted for additional development, promising even more living space to suit your needs. Outside, ample parking, a garage, and a large store complement the low-maintenance garden, ensuring both practicality and convenience.
Owners Thoughts:We love our home at 9 Albemarle Rd for its spaciousness and versatility. Our children thrive in the ample space available, and having shops and schools nearby adds to the convenience of daily life. Growing up in this village, we've always felt a sense of security and belonging here. It's a friendly and welcoming community that we're proud to call home.
23/01366/PLF alternative ref PP-12103158
TenureThe property is freehold.
Council TaxCouncil Tax is payable to the East Riding of Yorkshire Council. From verbal enquiries we are advised that the property is shown in the Council Tax Property Bandings List in Valuation Band - C.*
Fixtures & FittingsCertain fixtures and fittings may be purchased with the property but may be subject to separate negotiation as to price.
Disclaimer*The agent has not had sight of confirmation documents and therefore the buyer is advised to obtain verification from their solicitor or surveyor.
ViewingsStrictly by appointment with the sole agents.
Site Plan DisclaimerThe site plan is for guidance only to show how the property sits within the plot and is not to scale.
MortgagesWe will be pleased to offer expert advice regarding a mortgage for this property, details of which are available from our Hedon office on[use Contact Agent Button]. Your home is at risk if you do not keep up repayments on a mortgage or other loan secured on it.
Interested in this property?
Council tax
First listed
Last weekEnergy Performance Certificate
Hull, HU12 9TE
Marketed by
Beercocks - Hedon 1 St. Augustines Gate Hedon HU12 8EUPlacebuzz mortgage repayment calculator
Monthly repayment
The Est. Mortgage is for a 25 years repayment mortgage based on a 10% deposit and a 5.5% annual interest. It is only intended as a guide. Make sure you obtain accurate figures from your lender before committing to any mortgage. Your home may be repossessed if you do not keep up repayments on a mortgage.
Hull, HU12 9TE - Streetview
DISCLAIMER: Property descriptions and related information displayed on this page are marketing materials provided by Beercocks - Hedon. Placebuzz does not warrant or accept any responsibility for the accuracy or completeness of the property descriptions or related information provided here and they do not constitute property particulars. Please contact Beercocks - Hedon for full details and further information.


