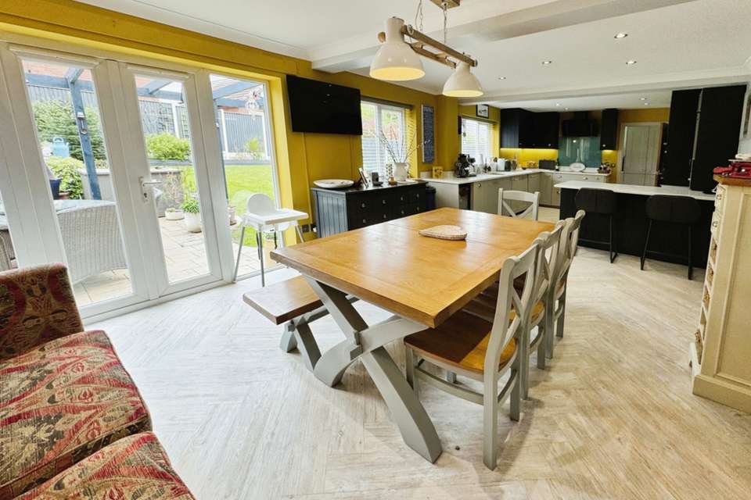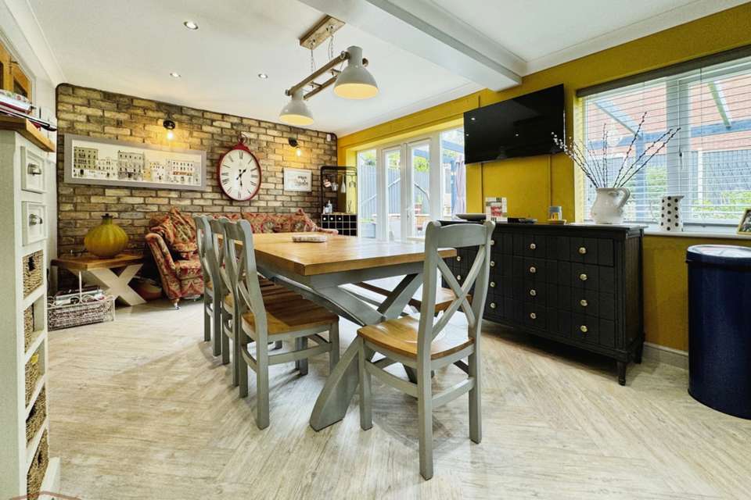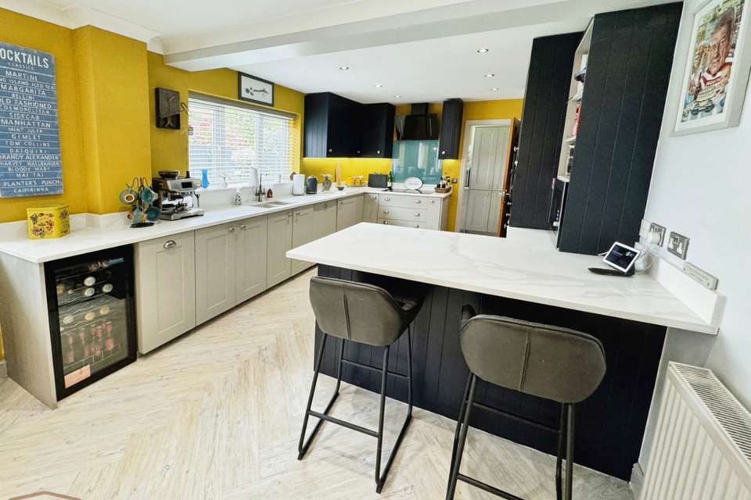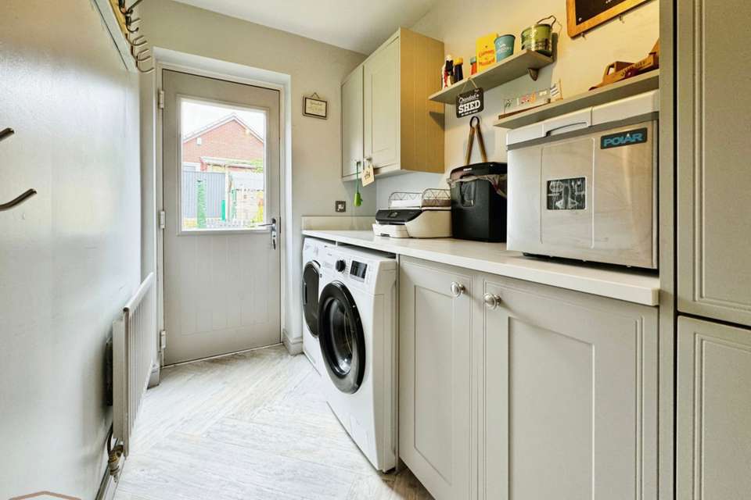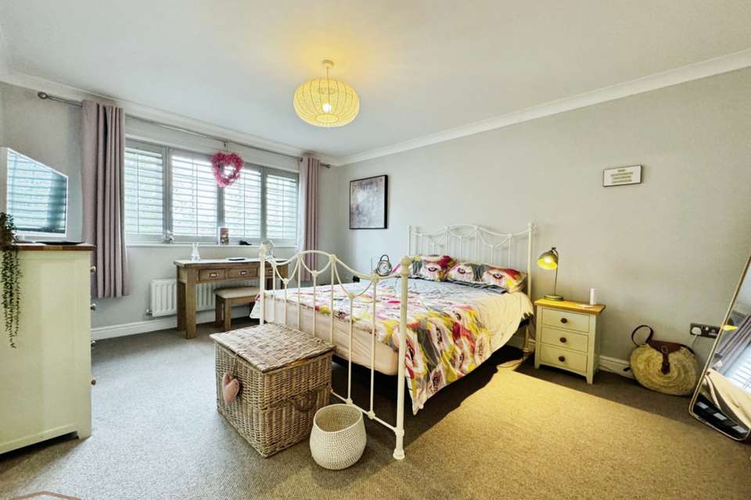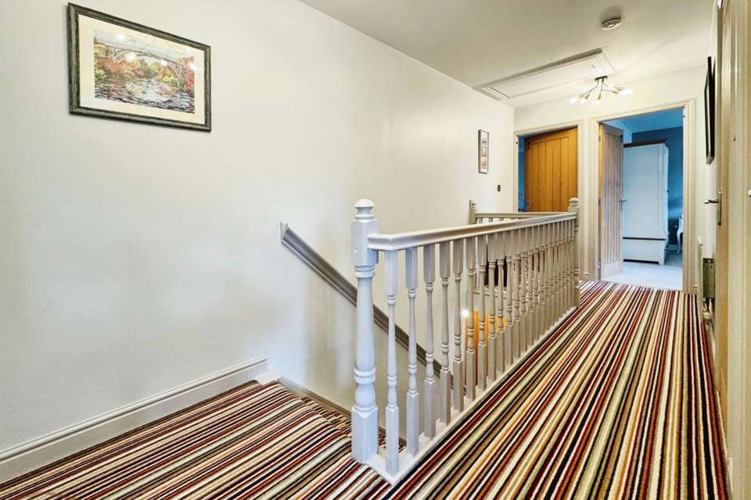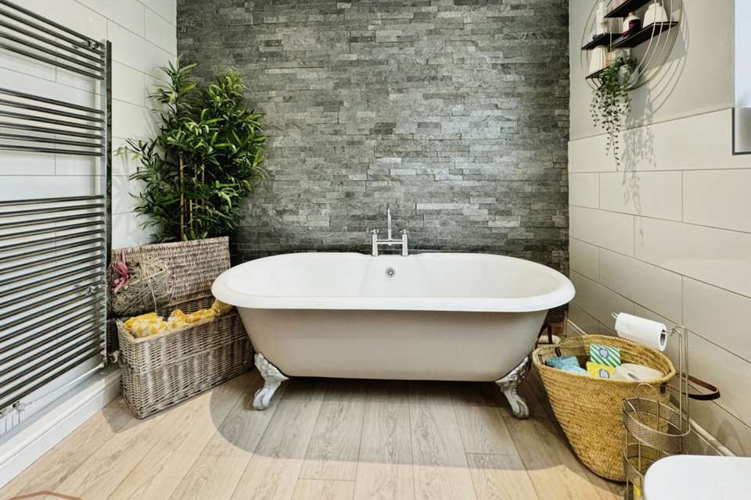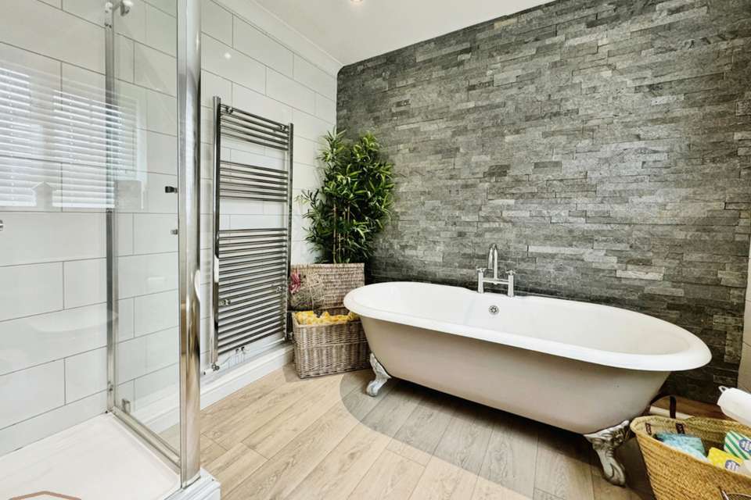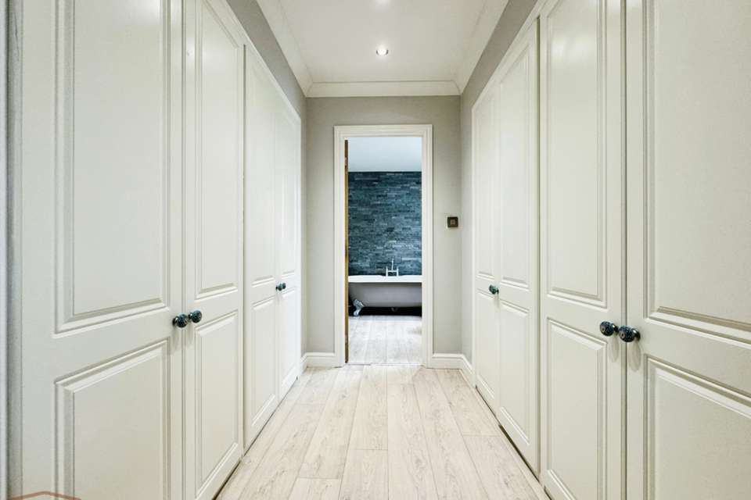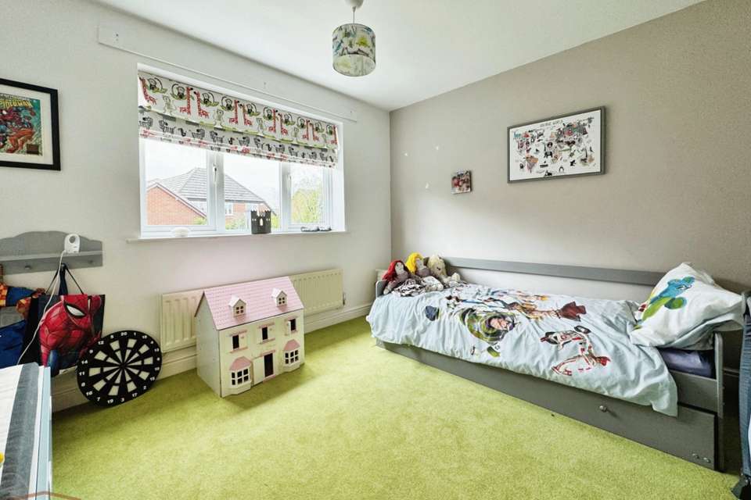4 bedroom detached house for sale
St Helier Drive, Telford TF4detached house
bedrooms
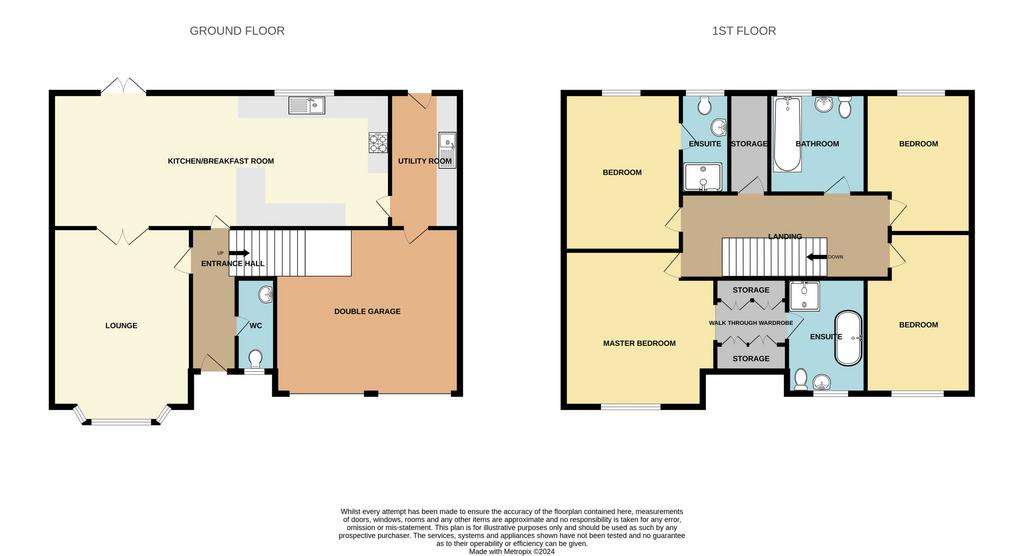
Property photos


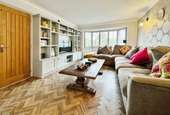
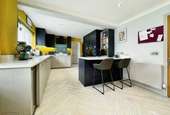
+22
Property description
For sale is this immaculately presented, detached property situated in St Helier Drive, Dawley. Absolutely perfect for families looking for a spacious and modern home. This property is situated in a favourable location with the convenience of nearby schools, local amenities, and green spaces at your disposal.The property boasts a total of four double bedrooms, two bathrooms a lounge and beautiful open plan kitchen / diner, providing plenty of living space for everyone. The first bedroom is particularly outstanding, featuring built-in wardrobes and a stunning en-suite with a roll-top bath and shower enclosure. The remaining three bedrooms are also generously sized, all capable of accommodating double beds.Stepping into the property, you're greeted by a spacious lounge, featuring an elegant media wall, perfect for family movie nights or entertaining guests.The heart of the home undoubtedly lies within its stunning open plan kitchen and diner. You'll find modern appliances, a utility room for extra storage, and beautiful Quartz countertops. The kitchen is flooded with natural light, making it a bright and inviting space to cook and dine. A breakfast bar adds a contemporary edge to the room, while a dining space ensures there's plenty of room for the whole family to gather.The property's unique features extend beyond its interior. The home is equipped with a double garage, providing secure parking for your vehicles, and oak panel doors add a classic touch to the modern aesthetics. The enclosed rear garden is perfect for children to play safely, while adults can enjoy the tranquility of their private outdoor space.The council tax for the property falls under band E.This property presents a rare opportunity to acquire a home that combines a high-end, modern interior with a convenient location and unique features. The immaculate condition of the property means you can move in with minimal fuss, and begin enjoying your new home immediately. Don't miss out on this fantastic opportunity; a property of this calibre won't stay on the market for long.Entrance Hallway -
Guest Cloaks Wc -
Lounge - 5.7m x 3.6m (18'8" x 11'9") -
Kitchen / Diner- 10.2m x 3.4m (11'1" x 10'2") -
Utility - 2.9m x 1.6m (9'6" x 5'2") -
First Floor Landing -
Master Bedroom - 4.8m x 3.6m (15'8" x 11'9") -
Dressing Area -
En Suite Bathroom -
Bedroom Two - 3.7m x 3.6m (12'1" x 11'9") -
En Suite Shower Room -
Bedroom Three - 3.4m x 3.3m (11'1" x 10'9") -
Bedroom Four - 3.8m x 2.4m (12'5" x 7'10") -
Family Bathroom
Double Garage
Tenure: Freehold,
Guest Cloaks Wc -
Lounge - 5.7m x 3.6m (18'8" x 11'9") -
Kitchen / Diner- 10.2m x 3.4m (11'1" x 10'2") -
Utility - 2.9m x 1.6m (9'6" x 5'2") -
First Floor Landing -
Master Bedroom - 4.8m x 3.6m (15'8" x 11'9") -
Dressing Area -
En Suite Bathroom -
Bedroom Two - 3.7m x 3.6m (12'1" x 11'9") -
En Suite Shower Room -
Bedroom Three - 3.4m x 3.3m (11'1" x 10'9") -
Bedroom Four - 3.8m x 2.4m (12'5" x 7'10") -
Family Bathroom
Double Garage
Tenure: Freehold,
Interested in this property?
Council tax
First listed
Last weekSt Helier Drive, Telford TF4
Marketed by
Goodchilds - Telford 33 Church Street Wellington TF1 1DGPlacebuzz mortgage repayment calculator
Monthly repayment
The Est. Mortgage is for a 25 years repayment mortgage based on a 10% deposit and a 5.5% annual interest. It is only intended as a guide. Make sure you obtain accurate figures from your lender before committing to any mortgage. Your home may be repossessed if you do not keep up repayments on a mortgage.
St Helier Drive, Telford TF4 - Streetview
DISCLAIMER: Property descriptions and related information displayed on this page are marketing materials provided by Goodchilds - Telford. Placebuzz does not warrant or accept any responsibility for the accuracy or completeness of the property descriptions or related information provided here and they do not constitute property particulars. Please contact Goodchilds - Telford for full details and further information.





