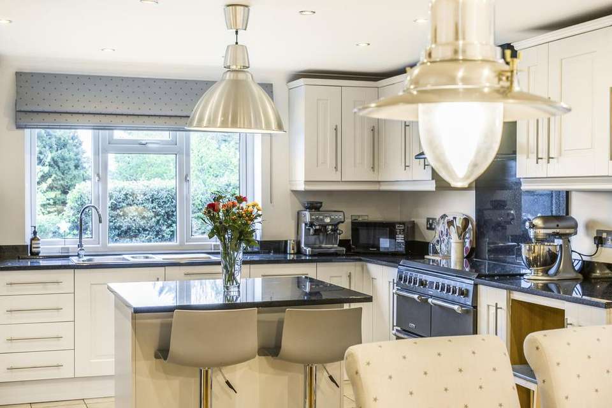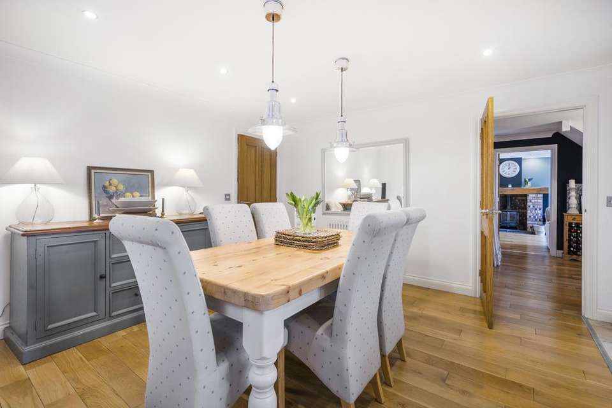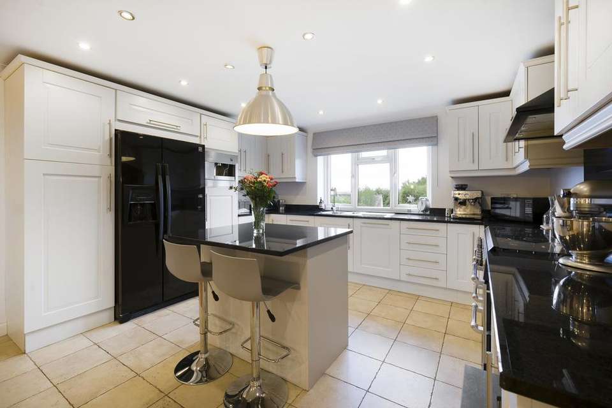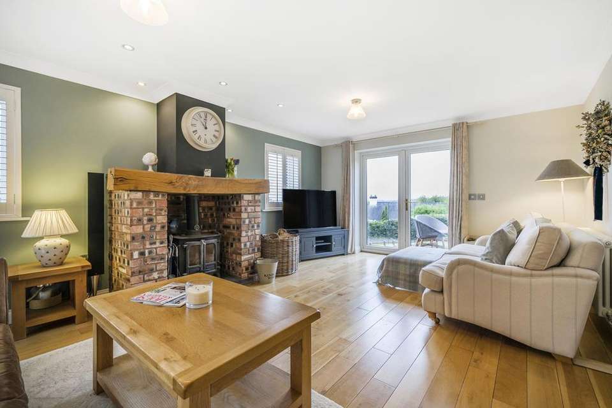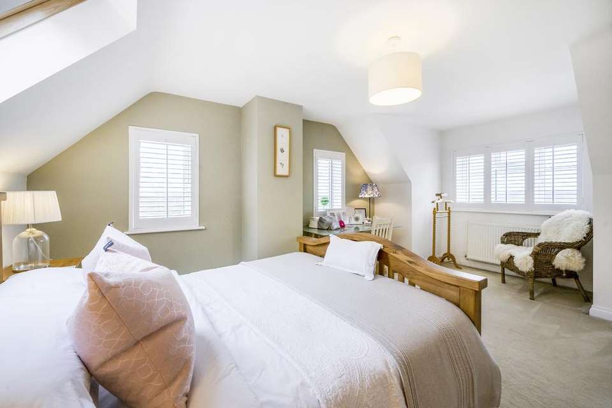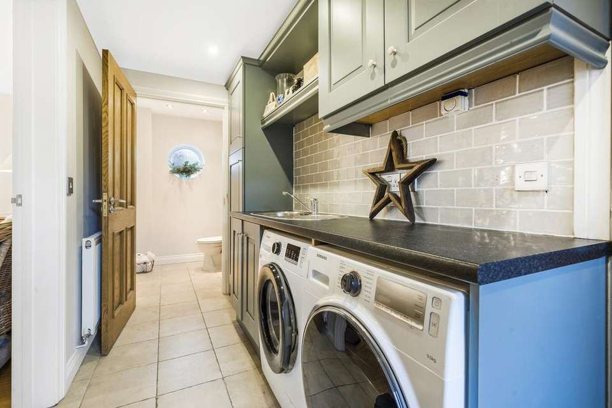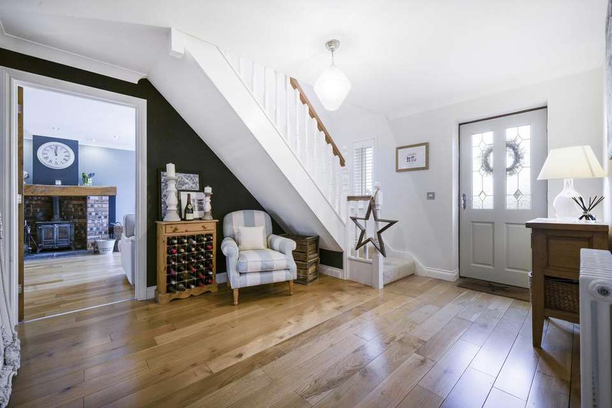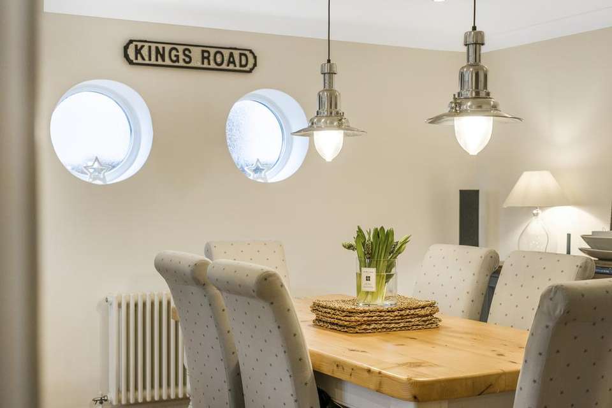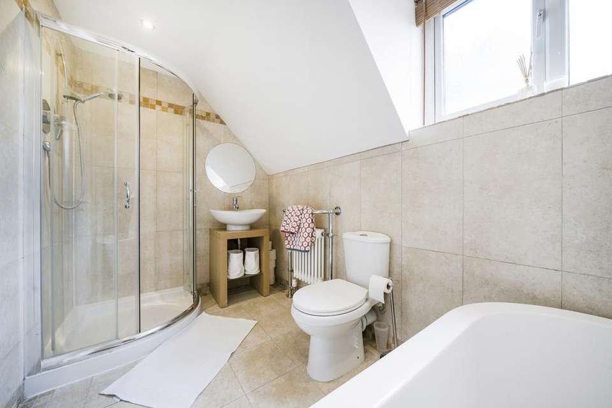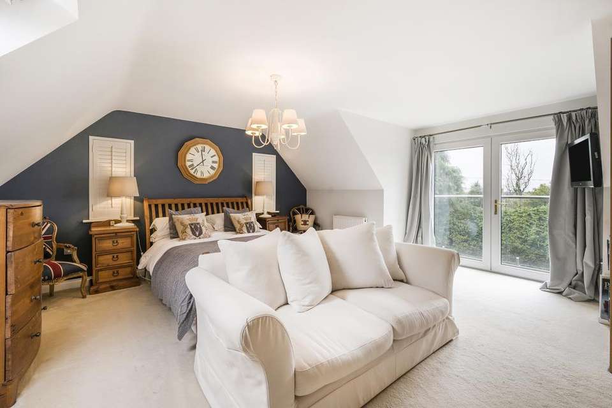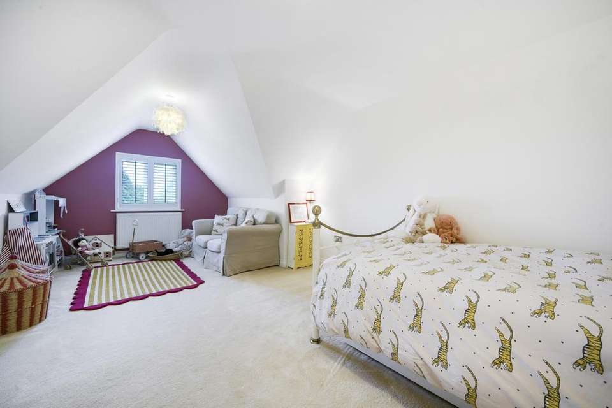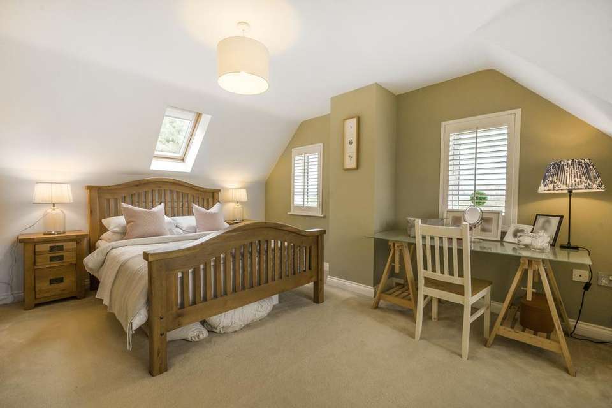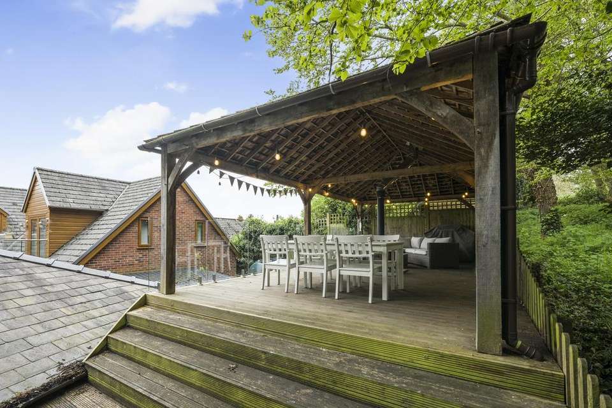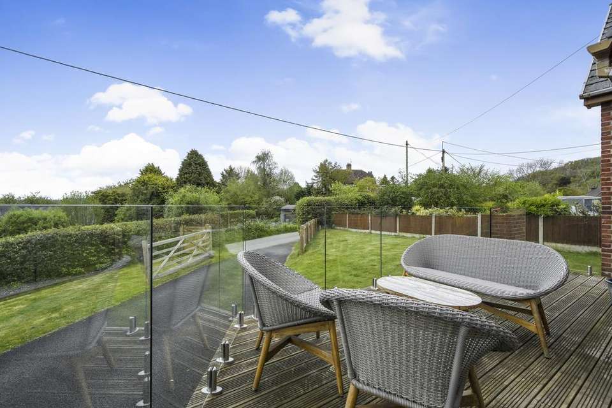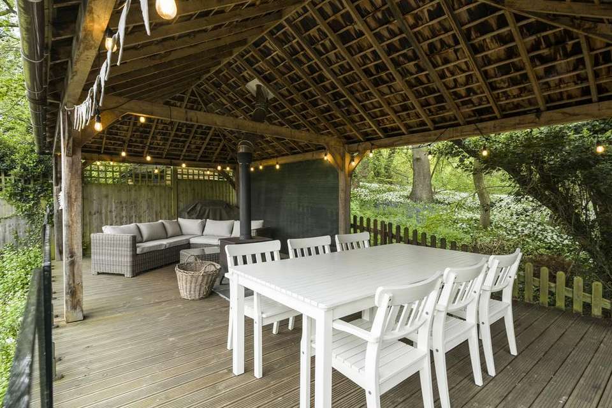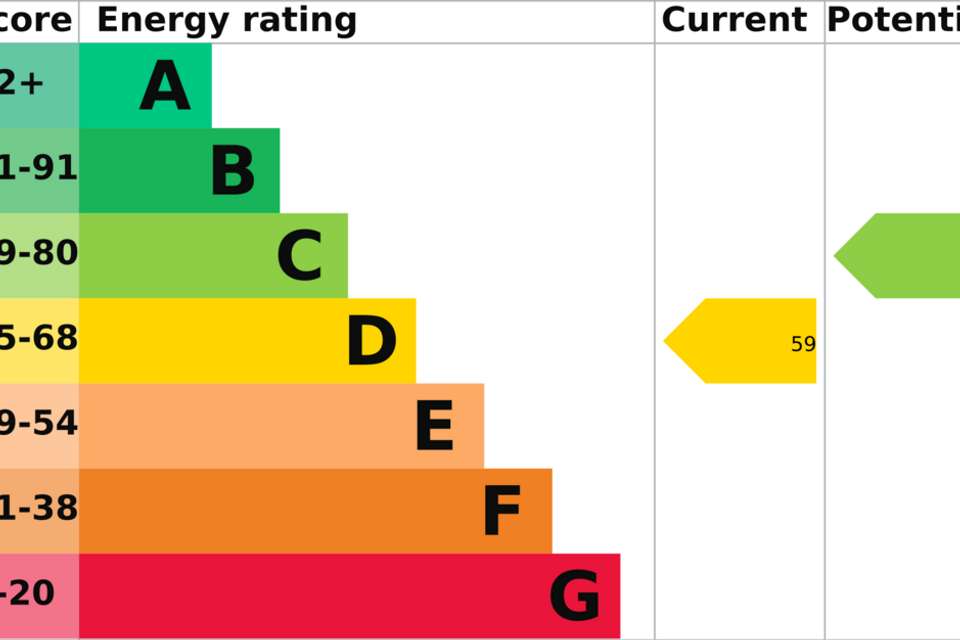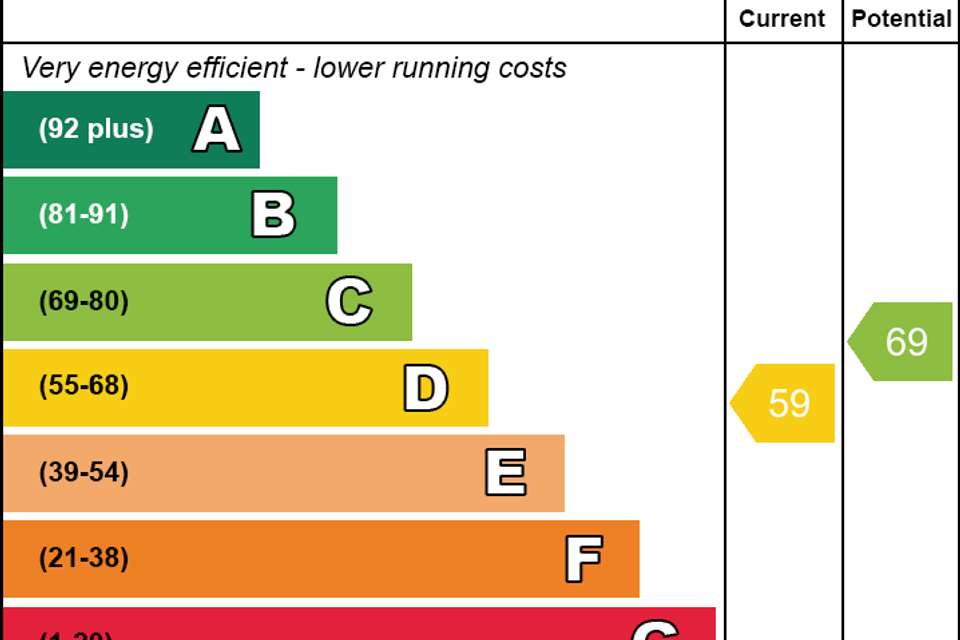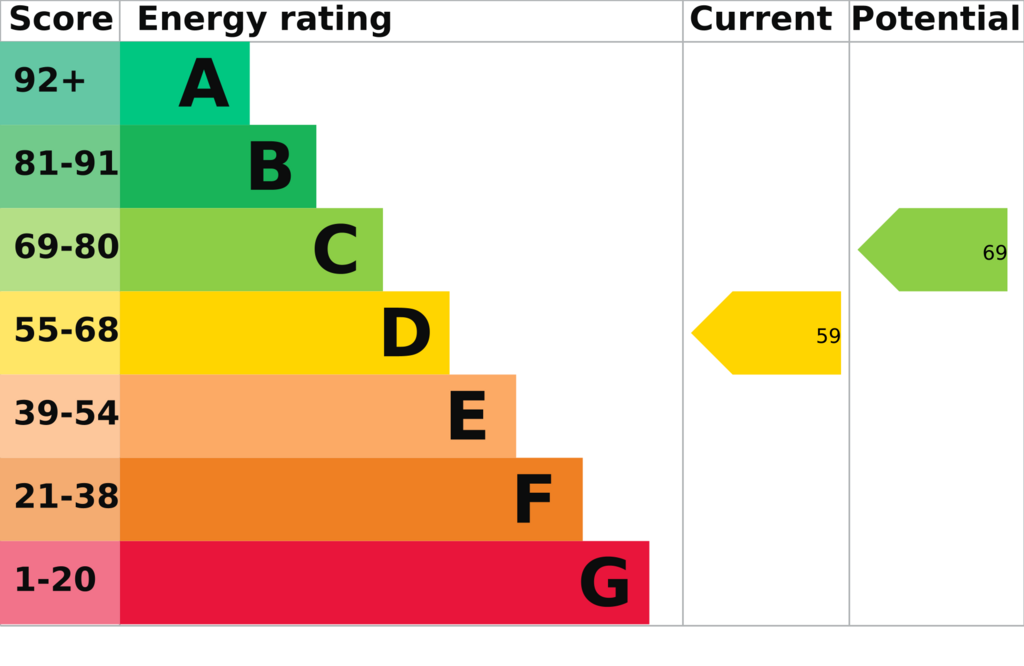3 bedroom detached house for sale
Penygarreg Lane, Oswestry SY10detached house
bedrooms
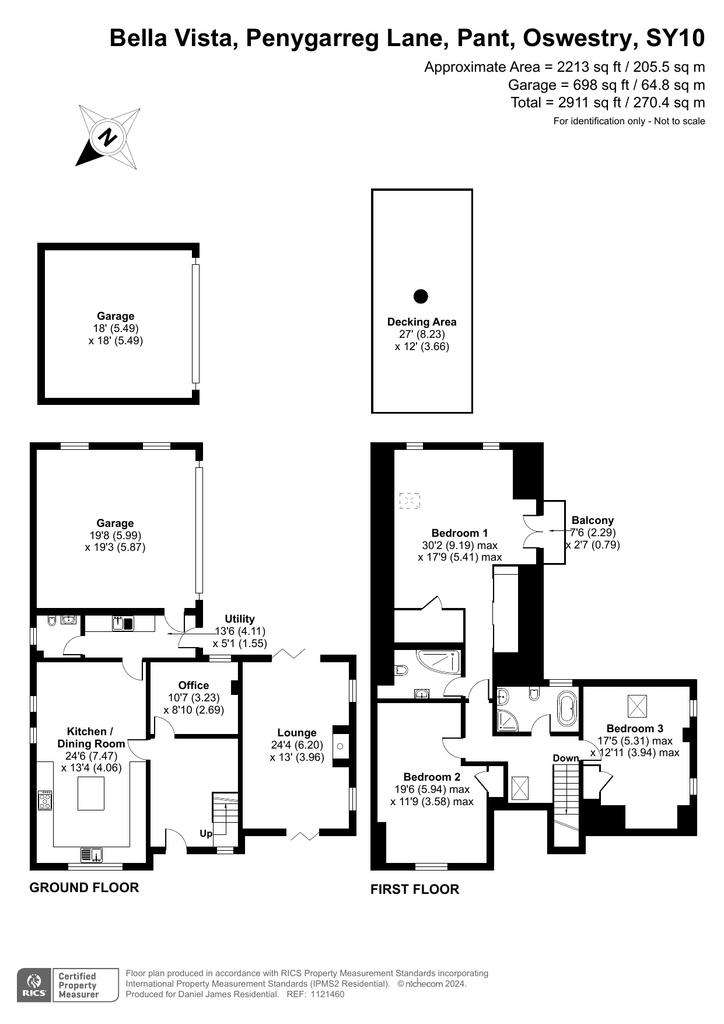
Property photos


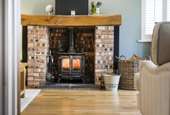
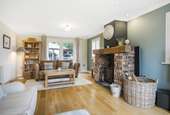
+21
Property description
Presenting a truly exceptional opportunity, this bespoke detached residence epitomises modern comfort and luxury living. Boasting over 2200 sq ft of meticulously crafted space, this home redefines the standard for upscale living in the picturesque surroundings of Shropshire.
Three Spacious Double Bedrooms: This residence offers three generously sized double bedrooms, ensuring ample space for relaxation and rejuvenation. Each bedroom is designed to provide the utmost comfort and privacy, catering to the needs of discerning occupants.
Master Suite with Shower Room, Dressing Area, and Balcony: The master suite stands as a testament to sophistication, featuring a lavish shower room, a bespoke dressing area, and a private balcony. This sanctuary offers a serene retreat, allowing residents to unwind amidst luxurious amenities and breathtaking views.
Expansive Kitchen/Diner: Designed for both culinary enthusiasts and social gatherings, the large kitchen/diner serves as the heart of the home. Equipped with high-end appliances and ample counter space, this culinary haven invites culinary creativity and conviviality. A utility area is conveniently placed just off the dining room.
Generous Lounge with Wood Burner: The spacious lounge exudes warmth and elegance, complemented by a cosy wood burner that creates an inviting ambience. This inviting space is perfect for relaxing evenings or intimate gatherings with loved ones.
Panoramic Views Across Shropshire and Wales: Perched in an enviable location, this residence offers unparalleled vistas stretching across the picturesque landscapes of Shropshire and Wales. From sunrise to sunset, residents can bask in the beauty of the surrounding countryside from the comfort of their own homes
Garages for Four Cars: Providing ample space for automotive enthusiasts or growing families, the property features garages capable of accommodating up to four cars. This practical amenity ensures convenience and security for residents and their vehicles.
Entertainment Area with Elevated Decking: The rear garden is thoughtfully designed as an entertainment oasis, featuring elevated decking that offers panoramic views and creates an ideal space for outdoor gatherings and al fresco dining. Whether hosting soirées or enjoying quiet moments of tranquillity, this enchanting retreat caters to every lifestyle.
Summary:
Impeccably designed and meticulously crafted, this custom-built detached home offers a rare opportunity to experience luxurious living amidst the natural beauty of Shropshire. From its spacious interiors to its panoramic views and outdoor entertainment spaces, every aspect of this residence embodies sophistication and comfort. Discover the epitome of upscale living in this prestigious property, where elegance meets tranquillity in perfect harmony.
LOCATION: The village of Pant is a very sought-after village situated on the A483. The village offers a thriving primary school, pub, post office, riding school and village store all of which go to serve the village's day-to-day needs. Llanymynech Rock is within walking distance of the property and is a popular hiking spot with breathtaking views. Llanymynech Golf Course and Radfords Equestrian are both within close proximity. This popular village really does have something for everyone. Oswestry is some five miles distant and is a thriving market town, providing a good range of shopping and leisure facilities, and affording easy access to the A5 trunk road, which gives direct daily travelling to Shrewsbury and Telford to the South East, Wrexham, Chester and the Wirral to the North.
Three Spacious Double Bedrooms: This residence offers three generously sized double bedrooms, ensuring ample space for relaxation and rejuvenation. Each bedroom is designed to provide the utmost comfort and privacy, catering to the needs of discerning occupants.
Master Suite with Shower Room, Dressing Area, and Balcony: The master suite stands as a testament to sophistication, featuring a lavish shower room, a bespoke dressing area, and a private balcony. This sanctuary offers a serene retreat, allowing residents to unwind amidst luxurious amenities and breathtaking views.
Expansive Kitchen/Diner: Designed for both culinary enthusiasts and social gatherings, the large kitchen/diner serves as the heart of the home. Equipped with high-end appliances and ample counter space, this culinary haven invites culinary creativity and conviviality. A utility area is conveniently placed just off the dining room.
Generous Lounge with Wood Burner: The spacious lounge exudes warmth and elegance, complemented by a cosy wood burner that creates an inviting ambience. This inviting space is perfect for relaxing evenings or intimate gatherings with loved ones.
Panoramic Views Across Shropshire and Wales: Perched in an enviable location, this residence offers unparalleled vistas stretching across the picturesque landscapes of Shropshire and Wales. From sunrise to sunset, residents can bask in the beauty of the surrounding countryside from the comfort of their own homes
Garages for Four Cars: Providing ample space for automotive enthusiasts or growing families, the property features garages capable of accommodating up to four cars. This practical amenity ensures convenience and security for residents and their vehicles.
Entertainment Area with Elevated Decking: The rear garden is thoughtfully designed as an entertainment oasis, featuring elevated decking that offers panoramic views and creates an ideal space for outdoor gatherings and al fresco dining. Whether hosting soirées or enjoying quiet moments of tranquillity, this enchanting retreat caters to every lifestyle.
Summary:
Impeccably designed and meticulously crafted, this custom-built detached home offers a rare opportunity to experience luxurious living amidst the natural beauty of Shropshire. From its spacious interiors to its panoramic views and outdoor entertainment spaces, every aspect of this residence embodies sophistication and comfort. Discover the epitome of upscale living in this prestigious property, where elegance meets tranquillity in perfect harmony.
LOCATION: The village of Pant is a very sought-after village situated on the A483. The village offers a thriving primary school, pub, post office, riding school and village store all of which go to serve the village's day-to-day needs. Llanymynech Rock is within walking distance of the property and is a popular hiking spot with breathtaking views. Llanymynech Golf Course and Radfords Equestrian are both within close proximity. This popular village really does have something for everyone. Oswestry is some five miles distant and is a thriving market town, providing a good range of shopping and leisure facilities, and affording easy access to the A5 trunk road, which gives direct daily travelling to Shrewsbury and Telford to the South East, Wrexham, Chester and the Wirral to the North.
Interested in this property?
Council tax
First listed
Last weekEnergy Performance Certificate
Penygarreg Lane, Oswestry SY10
Marketed by
Daniel James Residential - Oswestry The Don, Albion Hill Oswestry SY11 1QAPlacebuzz mortgage repayment calculator
Monthly repayment
The Est. Mortgage is for a 25 years repayment mortgage based on a 10% deposit and a 5.5% annual interest. It is only intended as a guide. Make sure you obtain accurate figures from your lender before committing to any mortgage. Your home may be repossessed if you do not keep up repayments on a mortgage.
Penygarreg Lane, Oswestry SY10 - Streetview
DISCLAIMER: Property descriptions and related information displayed on this page are marketing materials provided by Daniel James Residential - Oswestry. Placebuzz does not warrant or accept any responsibility for the accuracy or completeness of the property descriptions or related information provided here and they do not constitute property particulars. Please contact Daniel James Residential - Oswestry for full details and further information.


