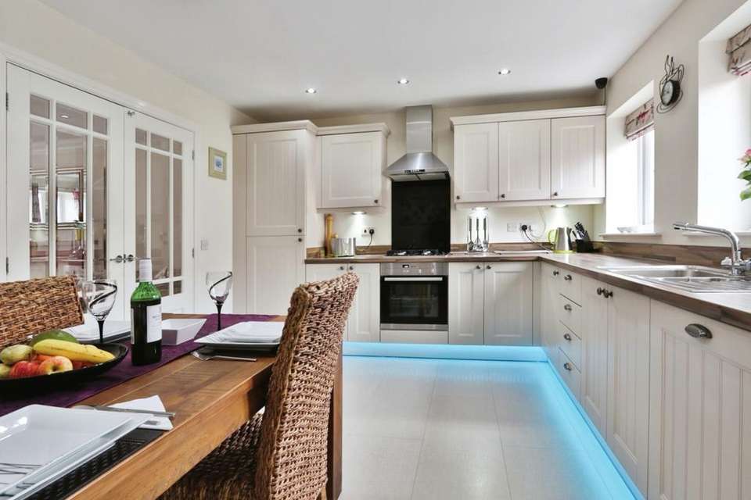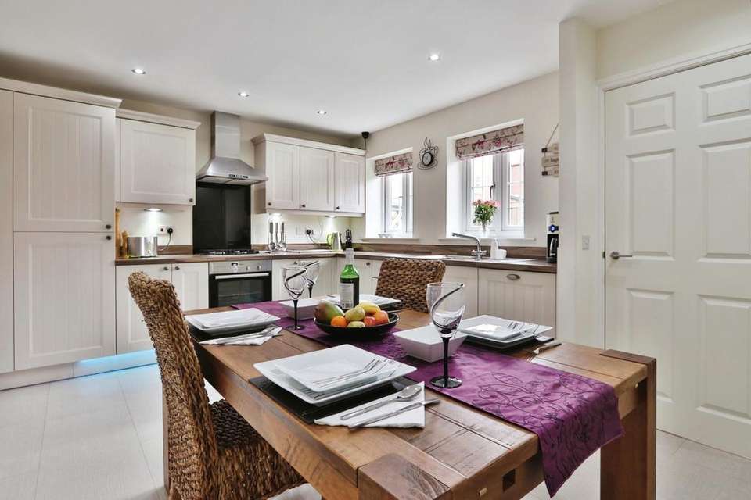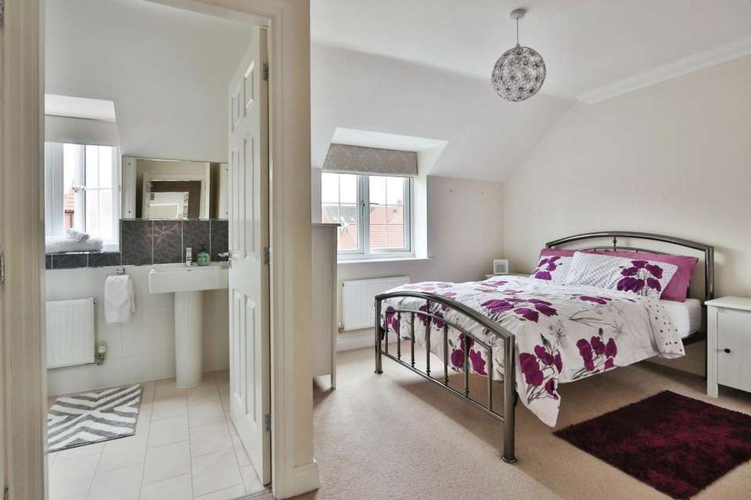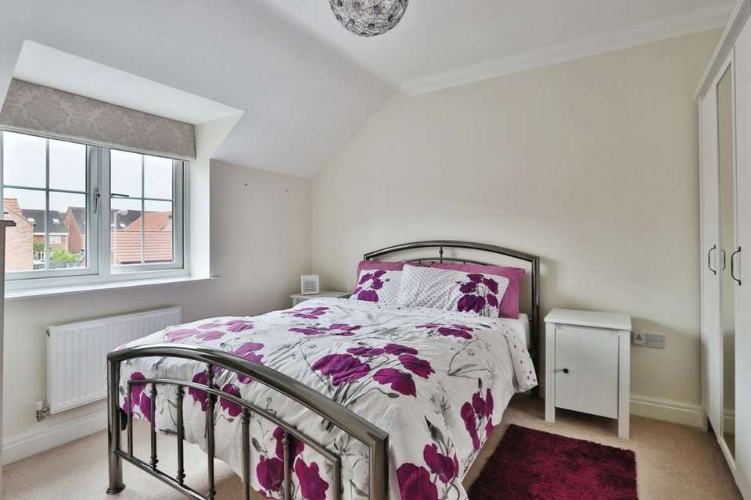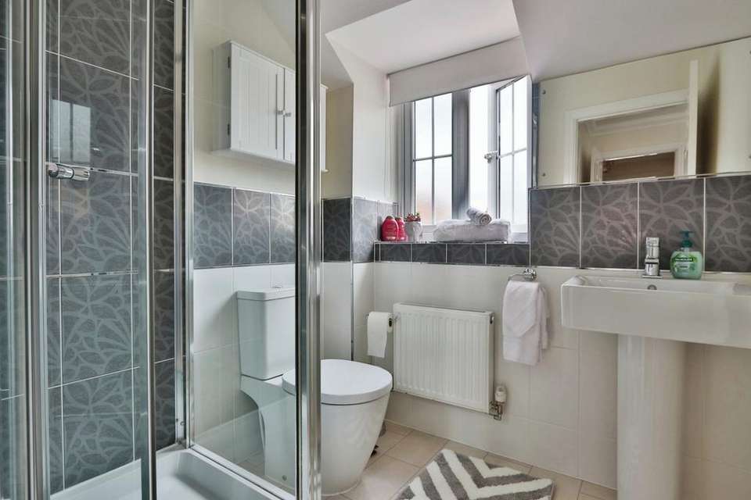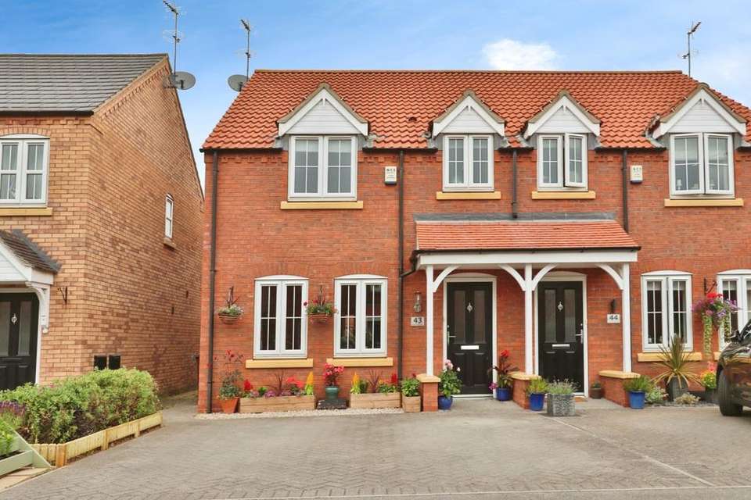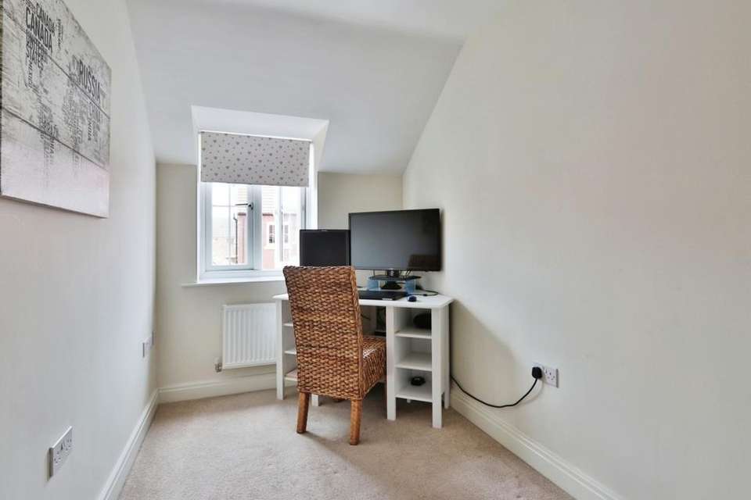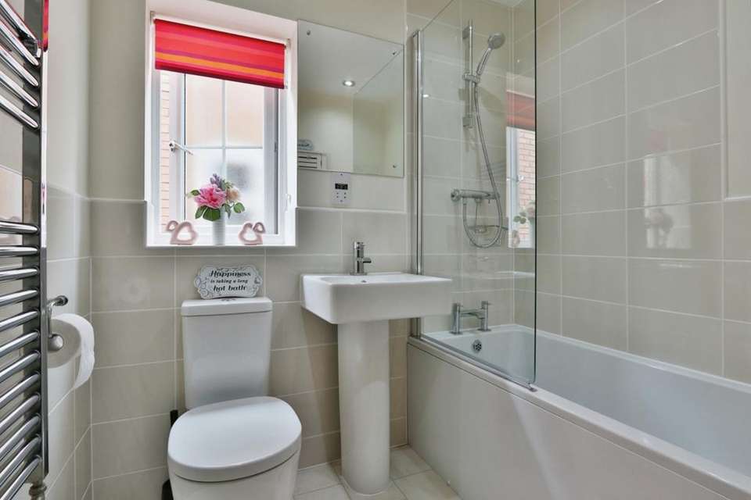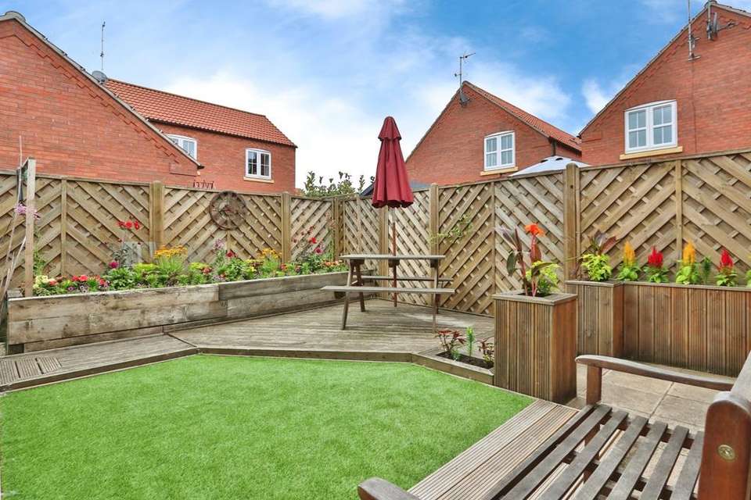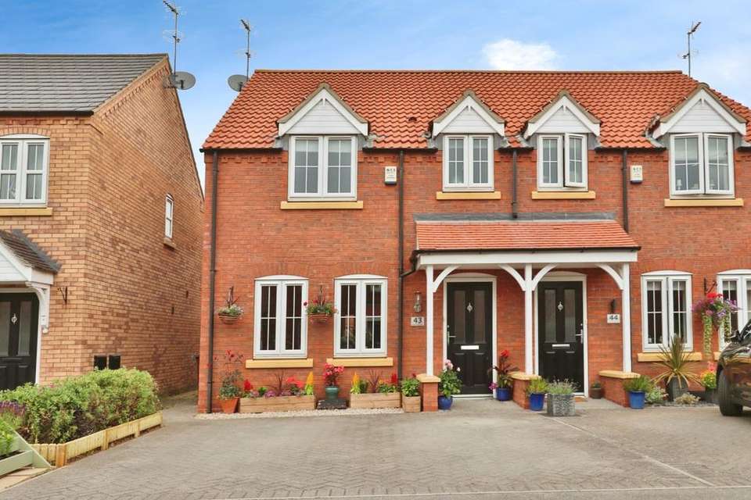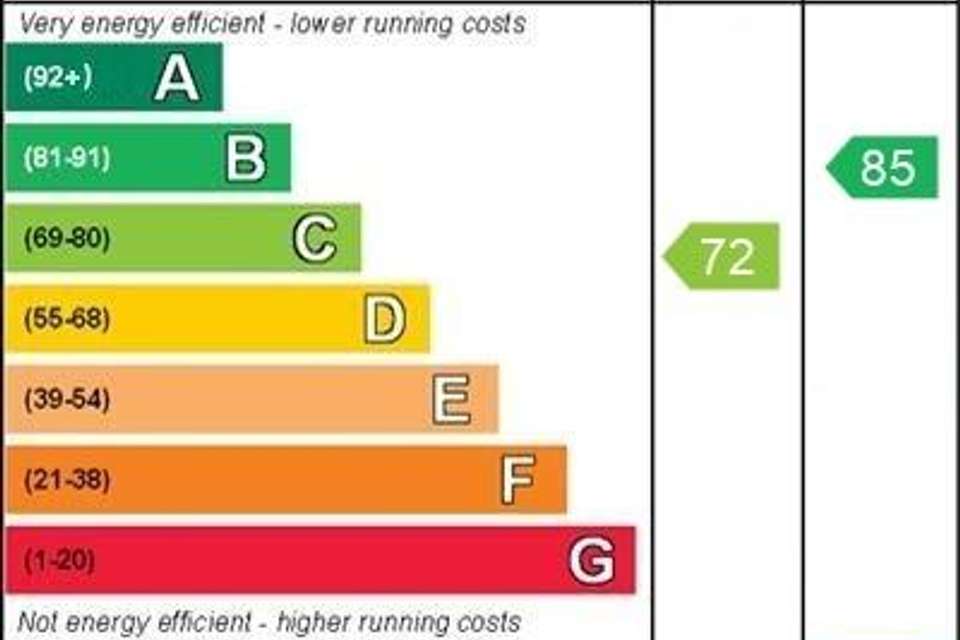3 bedroom semi-detached house for sale
Hull, HU7 3FXsemi-detached house
bedrooms
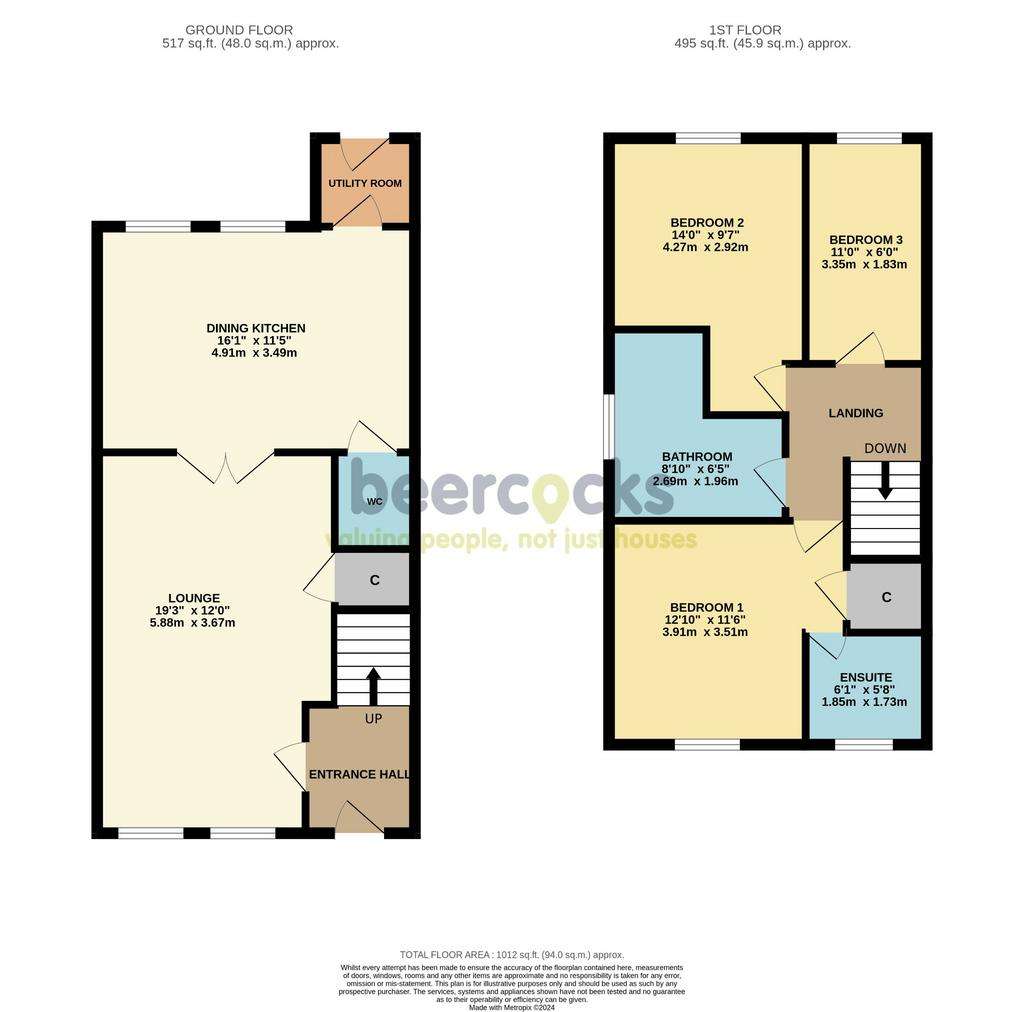
Property photos

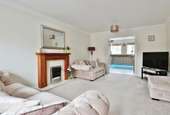
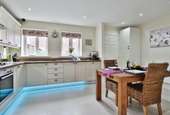

+11
Property description
INVITING OFFERS BETWEEN £210,000-£220,000
BEAUTIFULLY PRESENTED THREE BEDROOM SEMI DETACHED HOME WITH OFF STREET PARKING
Summary This property has the benefit of gas central heating, UPVC double glazing, is arranged over two floors and briefly comprises entrance hall, lounge, breakfast kitchen, w.c, utility, first floor master bedroom with en-suite, two further bedrooms and bathroom, parking to the front and garden to the rear.
Accommodation The property is arranged on two floors and briefly comprises as follows:Entrance Hall With stairs leading to the first floor.
Lounge Coal effect electric fire in a wooden surround and marble insert, understairs storage cupboard and French doors leading to the ...
Kitchen Contemporary Shaker style kitchen with a range of fitted appliances including built-in oven, hob and hood, integrated dishwasher, fridge and freezer, inset sink, under cabinet lighting, spot lighting to ceiling.
WC With wash hand basin and low level w.c.
Utility Room Matching range of base units including integrated washer/dryer, inset sink and door leading to the rear garden. Wall mounted combi central heating boiler.
First Floor Master Bedroom Double room with airing/storage cupboard off.
En-suite Wash hand basin, low level w.c. and shower cubicle, tiling to wet areas.
Bedroom 2 Double room.
Bedroom 3 Single room.
Outside Gated pedestrian access to the rear of the property where there is a raised decking area ideal for seating, planting sleepers, artificial grass and patio area, fenced border. To the front of the property there is a block paved driveway providing off street parking for two cars.
TenureThe property is freehold.
Council TaxCouncil Tax is payable to the Hull City Council. From verbal enquiries we are advised that the property is shown in the Council Tax Property Bandings List in Valuation Band - C.*
Fixtures & FittingsCertain fixtures and fittings may be purchased with the property but may be subject to separate negotiation as to price.
Disclaimer*The agent has not had sight of confirmation documents and therefore the buyer is advised to obtain verification from their solicitor or surveyor.
ViewingsStrictly by appointment with the sole agents.
Site Plan DisclaimerThe site plan is for guidance only to show how the property sits within the plot and is not to scale.
MortgagesWe will be pleased to offer expert advice regarding a mortgage for this property, details of which are available from our Kingswood Office on[use Contact Agent Button]. Your home is at risk if you do not keep up repayments on a mortgage or other loan secured on it.
BEAUTIFULLY PRESENTED THREE BEDROOM SEMI DETACHED HOME WITH OFF STREET PARKING
Summary This property has the benefit of gas central heating, UPVC double glazing, is arranged over two floors and briefly comprises entrance hall, lounge, breakfast kitchen, w.c, utility, first floor master bedroom with en-suite, two further bedrooms and bathroom, parking to the front and garden to the rear.
Accommodation The property is arranged on two floors and briefly comprises as follows:Entrance Hall With stairs leading to the first floor.
Lounge Coal effect electric fire in a wooden surround and marble insert, understairs storage cupboard and French doors leading to the ...
Kitchen Contemporary Shaker style kitchen with a range of fitted appliances including built-in oven, hob and hood, integrated dishwasher, fridge and freezer, inset sink, under cabinet lighting, spot lighting to ceiling.
WC With wash hand basin and low level w.c.
Utility Room Matching range of base units including integrated washer/dryer, inset sink and door leading to the rear garden. Wall mounted combi central heating boiler.
First Floor Master Bedroom Double room with airing/storage cupboard off.
En-suite Wash hand basin, low level w.c. and shower cubicle, tiling to wet areas.
Bedroom 2 Double room.
Bedroom 3 Single room.
Outside Gated pedestrian access to the rear of the property where there is a raised decking area ideal for seating, planting sleepers, artificial grass and patio area, fenced border. To the front of the property there is a block paved driveway providing off street parking for two cars.
TenureThe property is freehold.
Council TaxCouncil Tax is payable to the Hull City Council. From verbal enquiries we are advised that the property is shown in the Council Tax Property Bandings List in Valuation Band - C.*
Fixtures & FittingsCertain fixtures and fittings may be purchased with the property but may be subject to separate negotiation as to price.
Disclaimer*The agent has not had sight of confirmation documents and therefore the buyer is advised to obtain verification from their solicitor or surveyor.
ViewingsStrictly by appointment with the sole agents.
Site Plan DisclaimerThe site plan is for guidance only to show how the property sits within the plot and is not to scale.
MortgagesWe will be pleased to offer expert advice regarding a mortgage for this property, details of which are available from our Kingswood Office on[use Contact Agent Button]. Your home is at risk if you do not keep up repayments on a mortgage or other loan secured on it.
Interested in this property?
Council tax
First listed
3 weeks agoEnergy Performance Certificate
Hull, HU7 3FX
Marketed by
Beercocks - Kingswood 16 Village Green Way Kingswood Parks HU7 3DRPlacebuzz mortgage repayment calculator
Monthly repayment
The Est. Mortgage is for a 25 years repayment mortgage based on a 10% deposit and a 5.5% annual interest. It is only intended as a guide. Make sure you obtain accurate figures from your lender before committing to any mortgage. Your home may be repossessed if you do not keep up repayments on a mortgage.
Hull, HU7 3FX - Streetview
DISCLAIMER: Property descriptions and related information displayed on this page are marketing materials provided by Beercocks - Kingswood. Placebuzz does not warrant or accept any responsibility for the accuracy or completeness of the property descriptions or related information provided here and they do not constitute property particulars. Please contact Beercocks - Kingswood for full details and further information.





