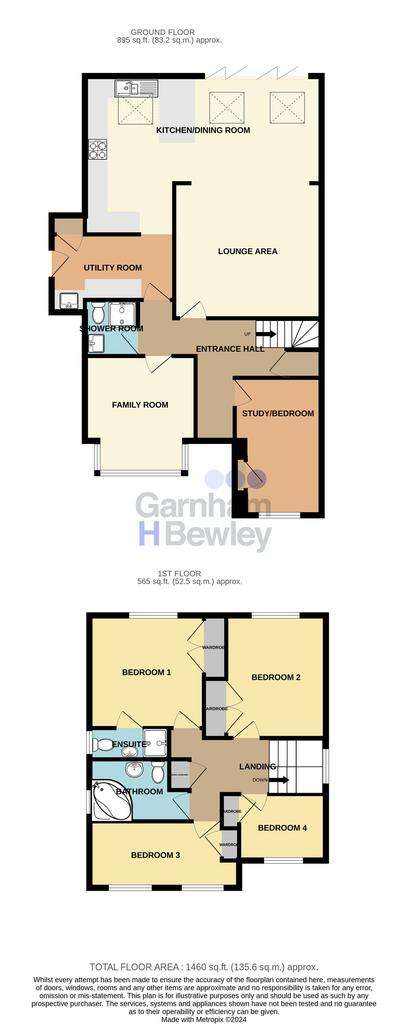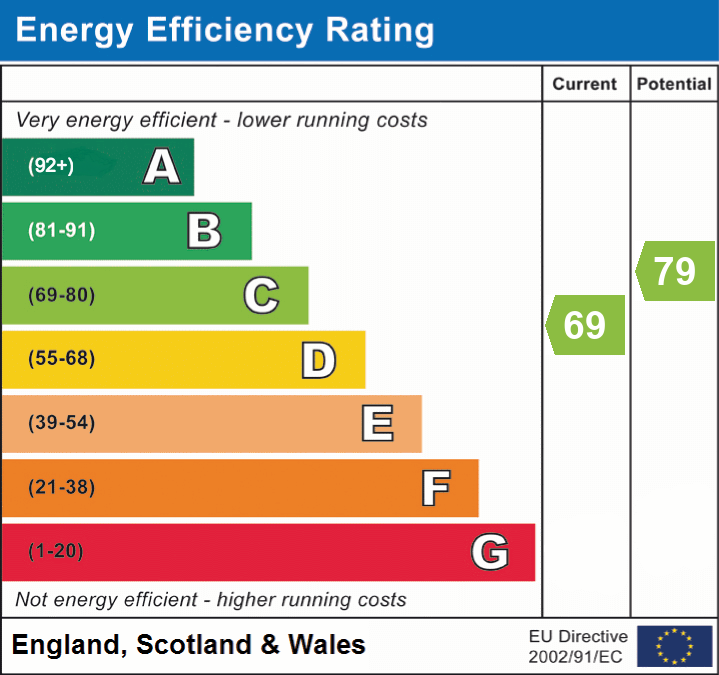5 bedroom detached house for sale
East Grinstead, RH19detached house
bedrooms

Property photos




+15
Property description
Garnham H Bewley are pleased to present to the market this deceptively spacious extended four/five bedroom detached family home which has been altered and modernised by the current owners to provide a light and stylish living space. The ample accommodation boasts an impressive extended kitchen dining room complete with electric controlled skylights and bi-folding doors, open plan lounge with feature fireplace, utility, family room, office/bedroom, downstairs shower room, four bedrooms to the first floor, en-suite to the main bedroom, family bathroom, private garden and driveway parking. The property is ideally situated for the local primary schools and internal viewings come highly recommended to fully appreciate this great example of a stylish detached family home.The ground floor consists of front door into entrance hall with stairs leading to the first floor, under stairs storage cupboard and access to the downstairs shower room which comes complete with wash hand basin, low level W.C., heated towel rail and window to the side aspect. The kitchen dining room has been extended to the rear providing views over the garden and has been fitted with a range of wall and base level unts, breakfast bar, 1 1/2 bowl sink with drainer, space for range cooker with extractor hood above, integrated fridge, dishwasher, wine cooler, electric controlled skylights, window to the rear aspect and bi-folding doors onto the garden. The open plan lounge area has a feature fireplace and leads onto the kitchen/dining area. The utility is situated just off the kitchen and has wall and base level units, sink with drainer, integrated freezer, space for washing machine, tumble dryer, cupboard housing the boiler and door providing side access. The family room is set to the front aspect with bay window and there is also the additional study/bedroom which is versatile in its use.The first floor consists of part-galleried landing with window to the side aspect and loft access via a pull down loft ladder. The main bedroom and bedroom two both overlook the rear garden and come with built in wardrobes. The main bedroom also has the added bonus of access to the en-suite which has been fitted with shower cubicle, wash hand basin, low level W.C., heated towel rail and window to the side aspect. Bedrooms three and four are both set to the front aspect and also benefit from built in wardrobes. There is also the family bathroom which has been fitted with a panel enclosed corner spa bath, wash hand basin, low level W.C., heated towel rail, fully tiled walls and window to the side aspect.Outside the garden has been well landscaped with patio area ideal for seating and leading to a lawned garden with a range of mature shrubs and borders. There is side access to both sides and to the front is the driveway providing ample off road parking.
Interested in this property?
Council tax
First listed
4 weeks agoEnergy Performance Certificate
East Grinstead, RH19
Marketed by
Garnham H Bewley - East Grinstead 73-75 London Road East Grinstead, West Sussex RH19 1EQPlacebuzz mortgage repayment calculator
Monthly repayment
The Est. Mortgage is for a 25 years repayment mortgage based on a 10% deposit and a 5.5% annual interest. It is only intended as a guide. Make sure you obtain accurate figures from your lender before committing to any mortgage. Your home may be repossessed if you do not keep up repayments on a mortgage.
East Grinstead, RH19 - Streetview
DISCLAIMER: Property descriptions and related information displayed on this page are marketing materials provided by Garnham H Bewley - East Grinstead. Placebuzz does not warrant or accept any responsibility for the accuracy or completeness of the property descriptions or related information provided here and they do not constitute property particulars. Please contact Garnham H Bewley - East Grinstead for full details and further information.




















