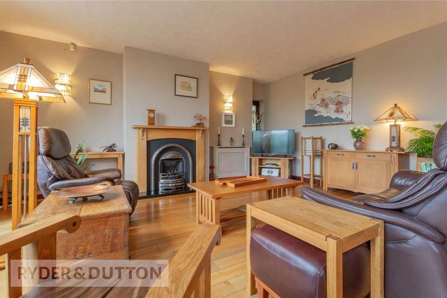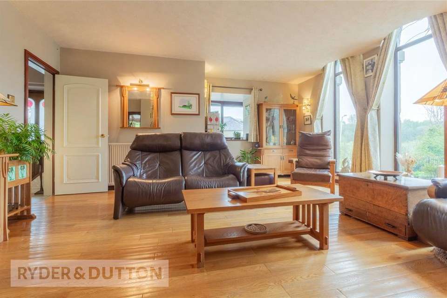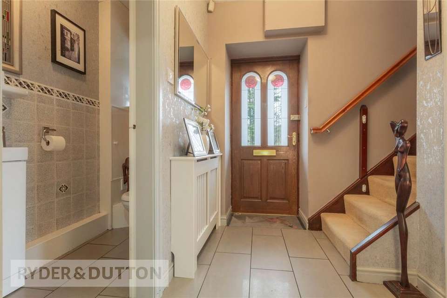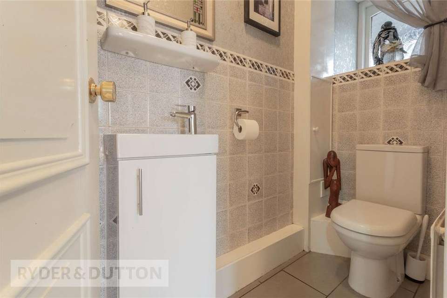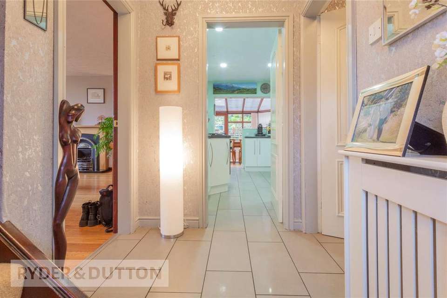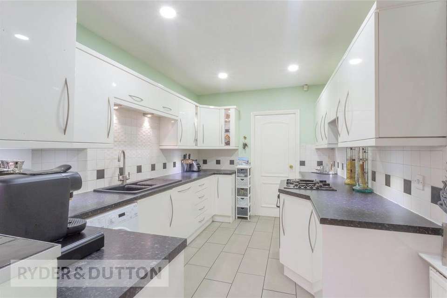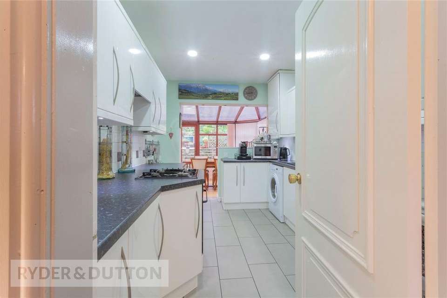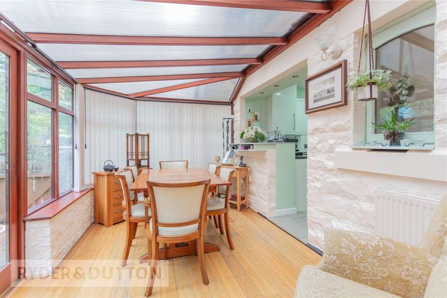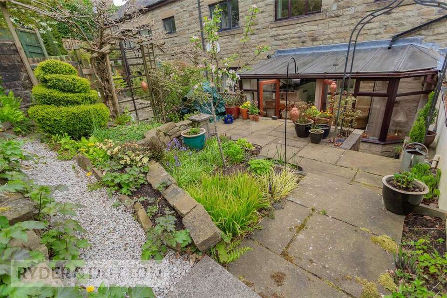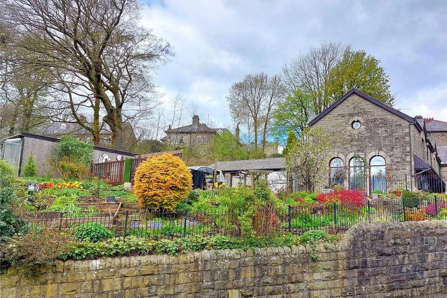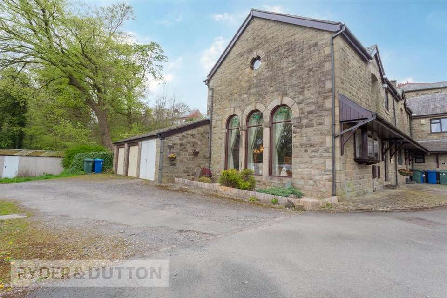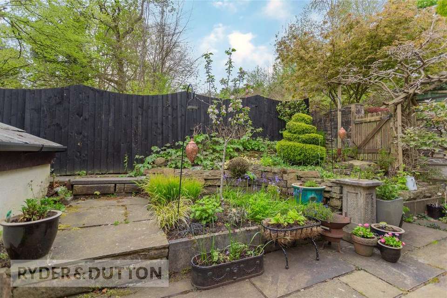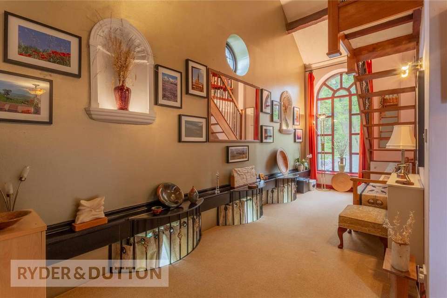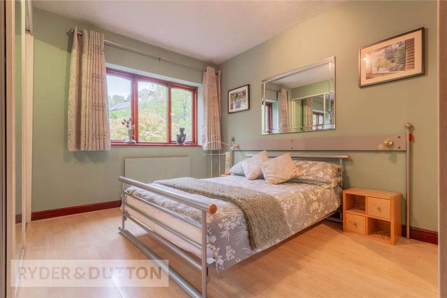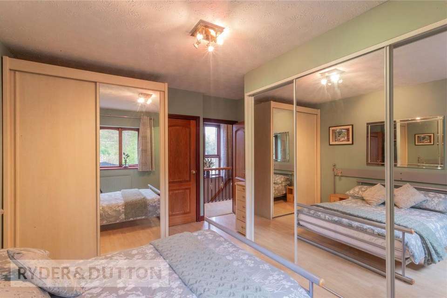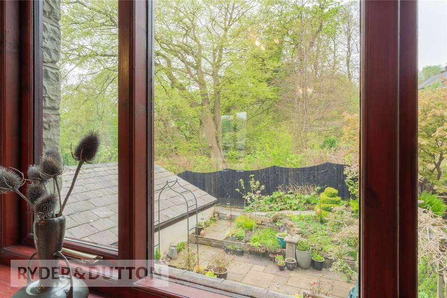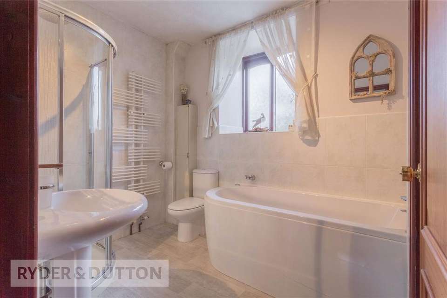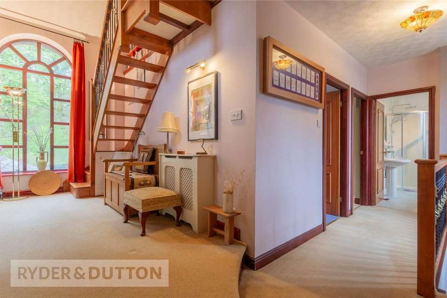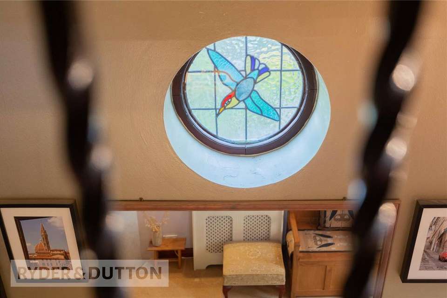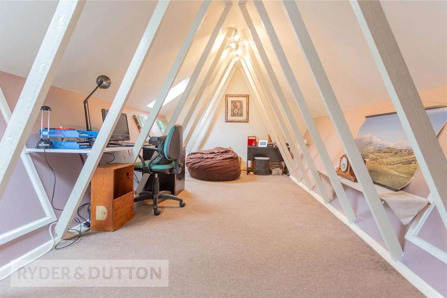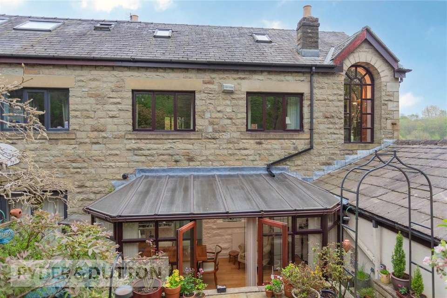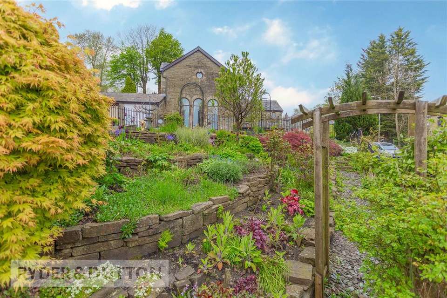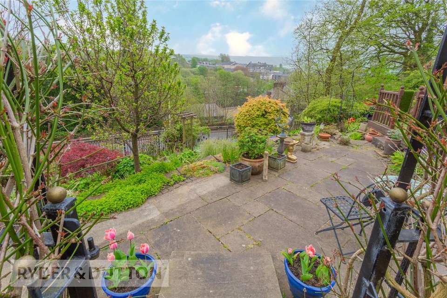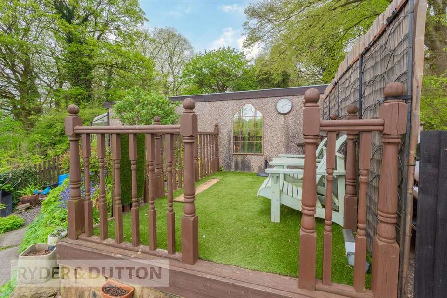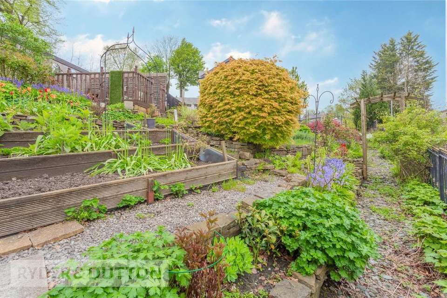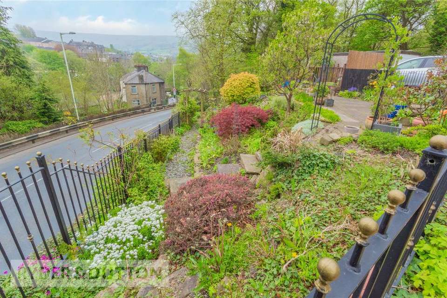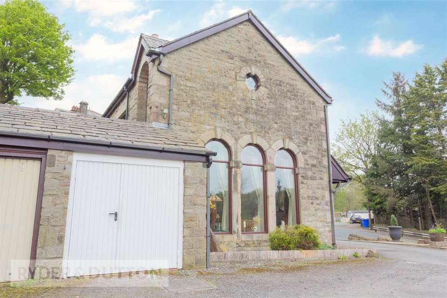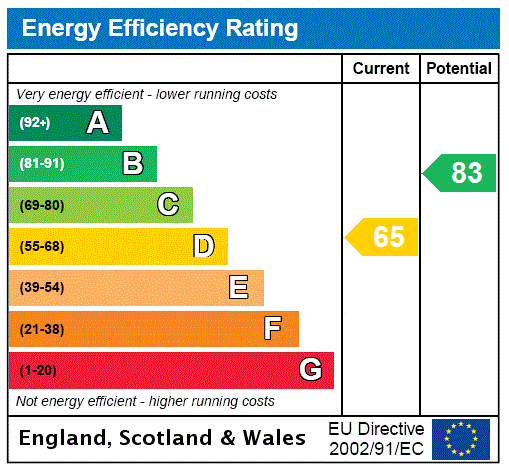2 bedroom end of terrace house for sale
Rossendale, BB4terraced house
bedrooms
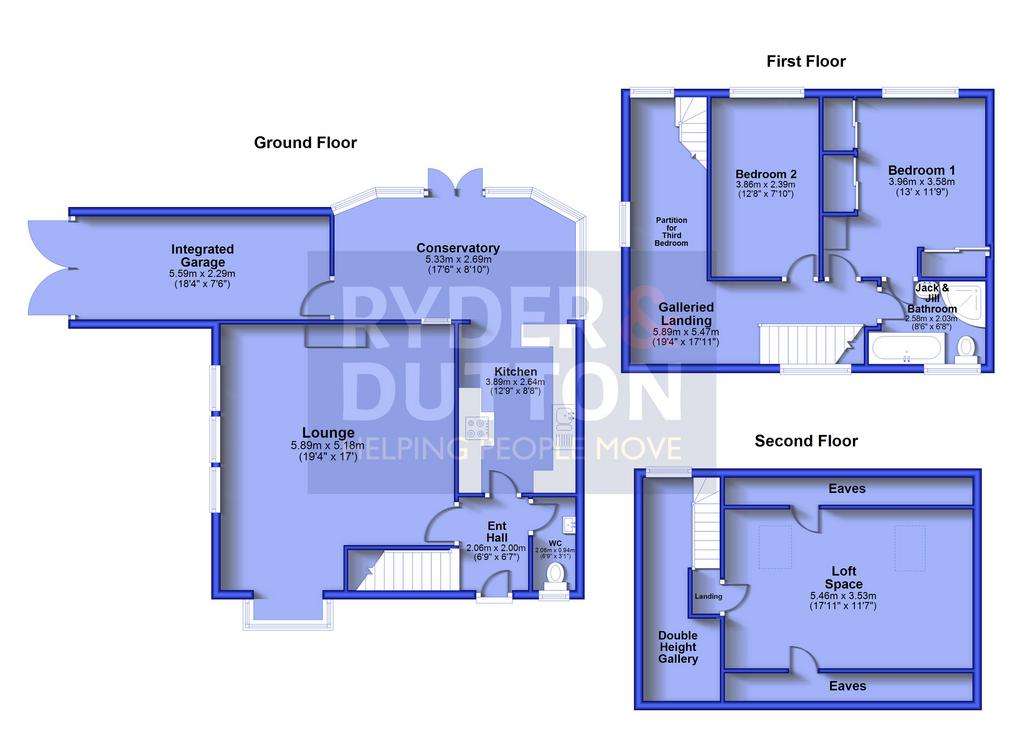
Property photos

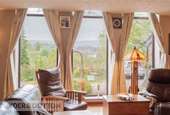
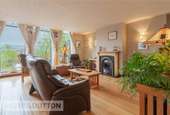

+31
Property description
Situated close the BRGS Grammar School, the stunning countryside and just a mile to Rawtenstall vibrant town centre. This 1,500+sqft property offers 2-3 well-apportioned bedrooms, with a Conservatory, a Loft Room, some beautiful bespoke features and two Garages plus a driveway. Please call Ryder & Dutton to arrange a viewing. EPC:D
Presenting this delightful, character property, superbly situated on an elevated plot, with views across the valley, close to BRGS (Grammar School) and just a mile from Rawtenstall centre, with countryside walks around. Featuring a conservatory and rear garden there is also a large front garden, integrated garage and a second garage and driveway (on which a further garage could be constructed).
Entering the property there is a hallway with downstairs W.C. just off and doors into the reception room, with large, light tiled flooring running through into the kitchen. The lounge is a large 325sqft space with a series of three, full-height arched windows flooding the room with natural light and giving superb views across the valley, whilst a further rear bay window adds to this. There is attractive wooden flooring and a central living flame gas fire, which creates a pleasing focal point.
The kitchen has doors at each end and a run of white fitted cupboards on each side, with integrated appliances. and access through to a large conservatory, with views and access through to the private rear gardens and a door through to the long, integrated garage.
Proceed upstairs to the very large L-Shaped gallery, with access to two spacious bedrooms, the bathroom and potential to partition and create a third bedroom. Bedroom one is a generous 150sqft double bedroom, with two, double fitted wardrobes, rear garden views and access to a four-piece Jack & Jill bathroom. Bedroom Two is a c100sqft double bedroom, also with rear garden aspects. The bathroom features a bath, separate corner shower cubicle, pedestal wash hand basin and a frosted window.
If you were to partition the landing, in line with the other two bedrooms, you could create a 75sqft third bedroom, with a large feature arched window and a circular, side window, whilst retaining a large landing space with a window above the stairs. As things stand you have a spectacular galleried landing, with feature windows and a second staircase up to an enclosed loft space, with insulated and boarded floors, insulated walls and roof and a skylight, all converted in 1998, and providing fantastic additional space.
A marvellous home with many unique and characterful features, in this popular and convenient location, with excellent access to countryside walks and the M66 for Manchester.
Presenting this delightful, character property, superbly situated on an elevated plot, with views across the valley, close to BRGS (Grammar School) and just a mile from Rawtenstall centre, with countryside walks around. Featuring a conservatory and rear garden there is also a large front garden, integrated garage and a second garage and driveway (on which a further garage could be constructed).
Entering the property there is a hallway with downstairs W.C. just off and doors into the reception room, with large, light tiled flooring running through into the kitchen. The lounge is a large 325sqft space with a series of three, full-height arched windows flooding the room with natural light and giving superb views across the valley, whilst a further rear bay window adds to this. There is attractive wooden flooring and a central living flame gas fire, which creates a pleasing focal point.
The kitchen has doors at each end and a run of white fitted cupboards on each side, with integrated appliances. and access through to a large conservatory, with views and access through to the private rear gardens and a door through to the long, integrated garage.
Proceed upstairs to the very large L-Shaped gallery, with access to two spacious bedrooms, the bathroom and potential to partition and create a third bedroom. Bedroom one is a generous 150sqft double bedroom, with two, double fitted wardrobes, rear garden views and access to a four-piece Jack & Jill bathroom. Bedroom Two is a c100sqft double bedroom, also with rear garden aspects. The bathroom features a bath, separate corner shower cubicle, pedestal wash hand basin and a frosted window.
If you were to partition the landing, in line with the other two bedrooms, you could create a 75sqft third bedroom, with a large feature arched window and a circular, side window, whilst retaining a large landing space with a window above the stairs. As things stand you have a spectacular galleried landing, with feature windows and a second staircase up to an enclosed loft space, with insulated and boarded floors, insulated walls and roof and a skylight, all converted in 1998, and providing fantastic additional space.
A marvellous home with many unique and characterful features, in this popular and convenient location, with excellent access to countryside walks and the M66 for Manchester.
Interested in this property?
Council tax
First listed
Last weekEnergy Performance Certificate
Rossendale, BB4
Marketed by
Ryder & Dutton - Rawtenstall 68 Bank Street Rawtenstall BB4 8EGCall agent on 01706 541036
Placebuzz mortgage repayment calculator
Monthly repayment
The Est. Mortgage is for a 25 years repayment mortgage based on a 10% deposit and a 5.5% annual interest. It is only intended as a guide. Make sure you obtain accurate figures from your lender before committing to any mortgage. Your home may be repossessed if you do not keep up repayments on a mortgage.
Rossendale, BB4 - Streetview
DISCLAIMER: Property descriptions and related information displayed on this page are marketing materials provided by Ryder & Dutton - Rawtenstall. Placebuzz does not warrant or accept any responsibility for the accuracy or completeness of the property descriptions or related information provided here and they do not constitute property particulars. Please contact Ryder & Dutton - Rawtenstall for full details and further information.




