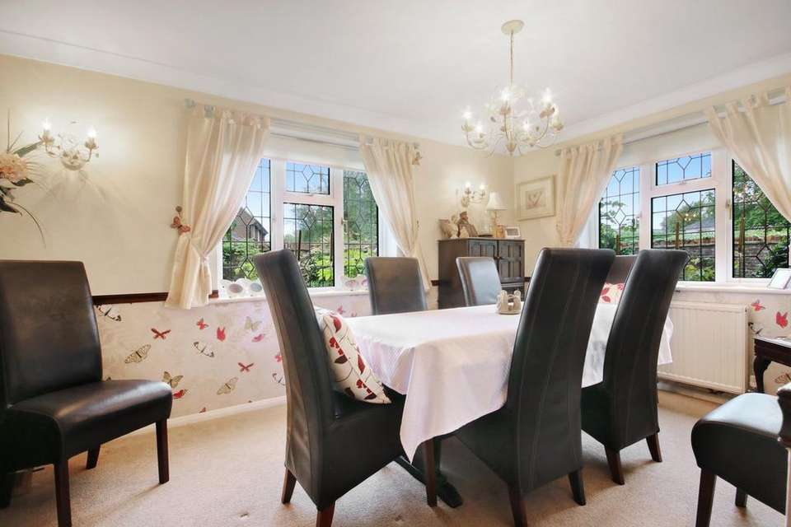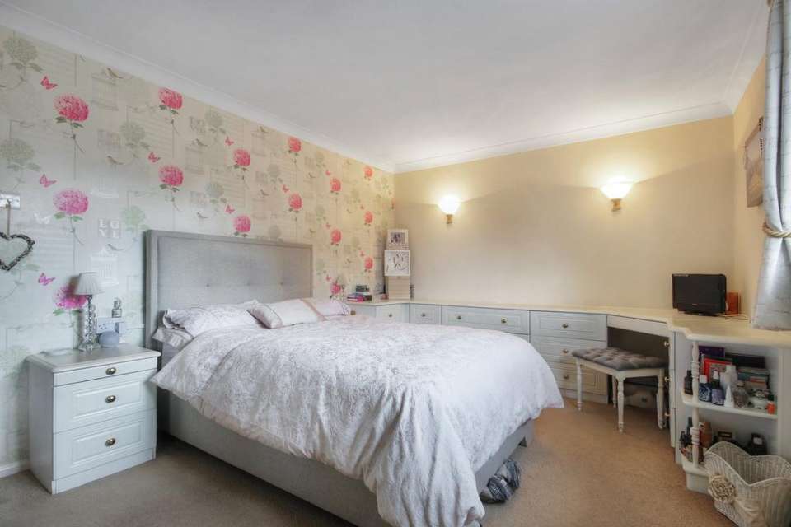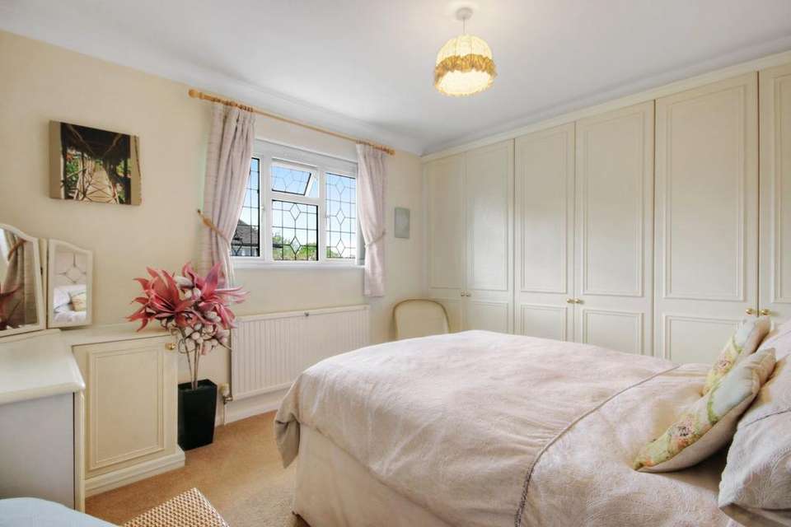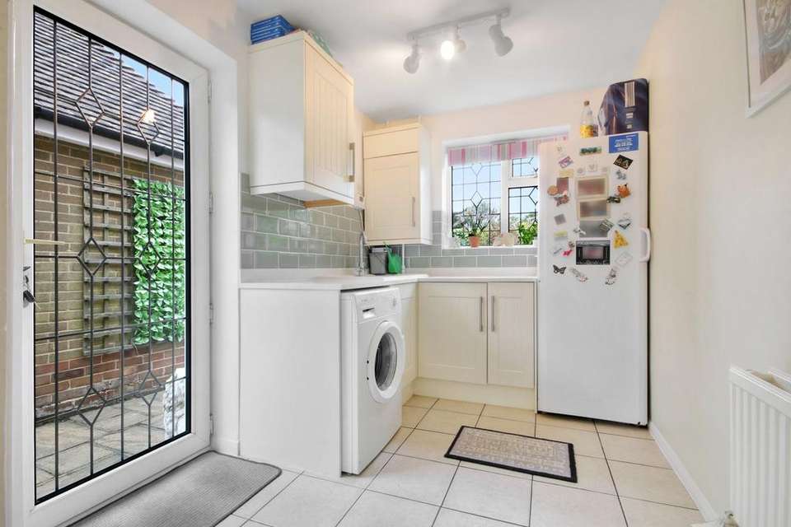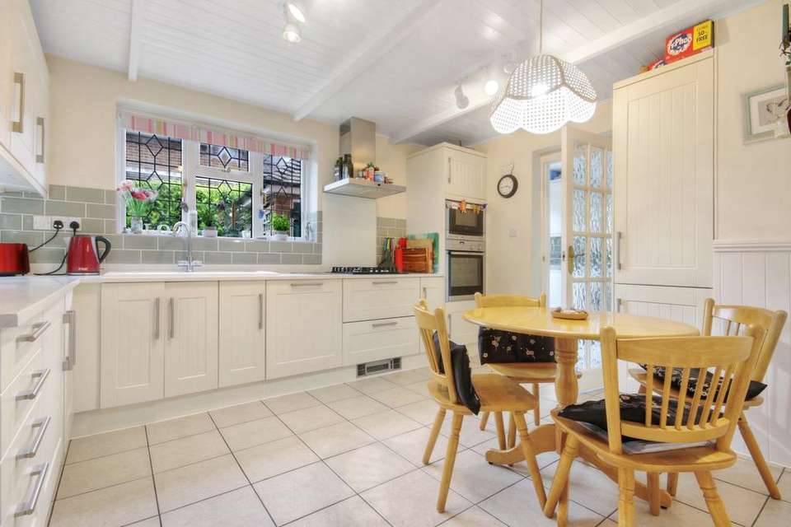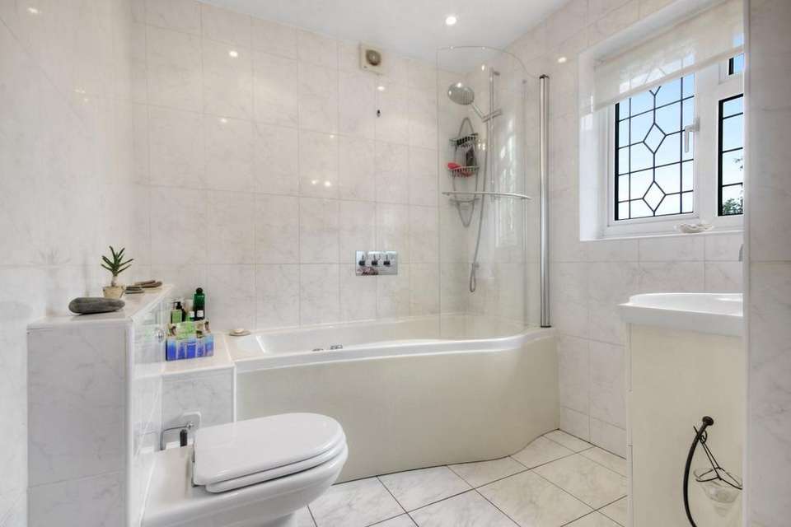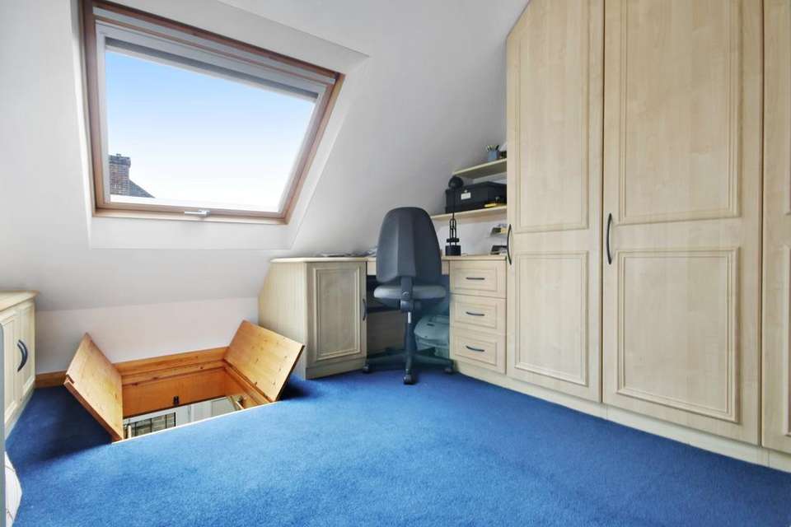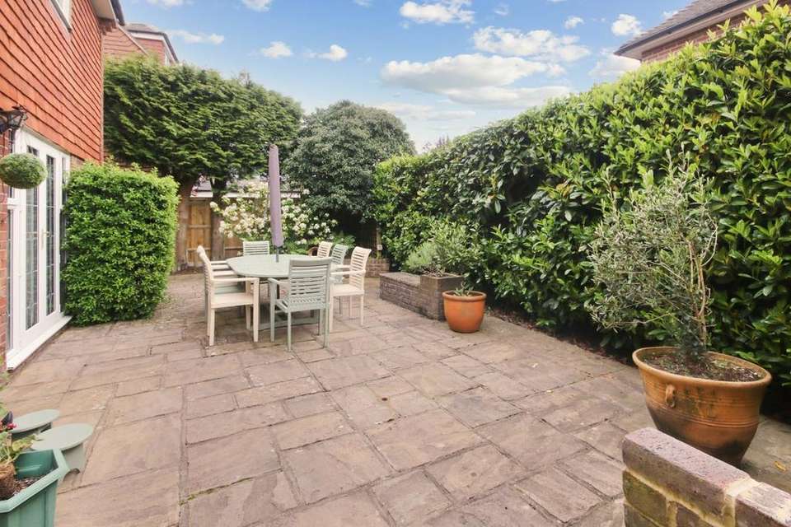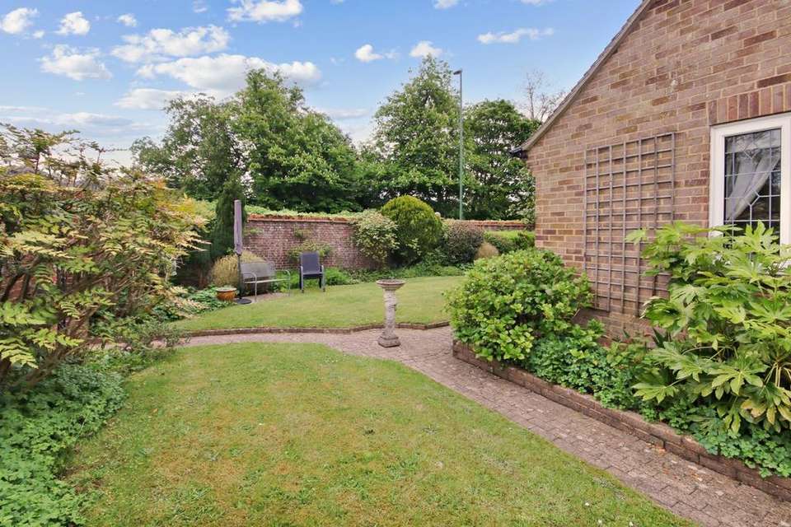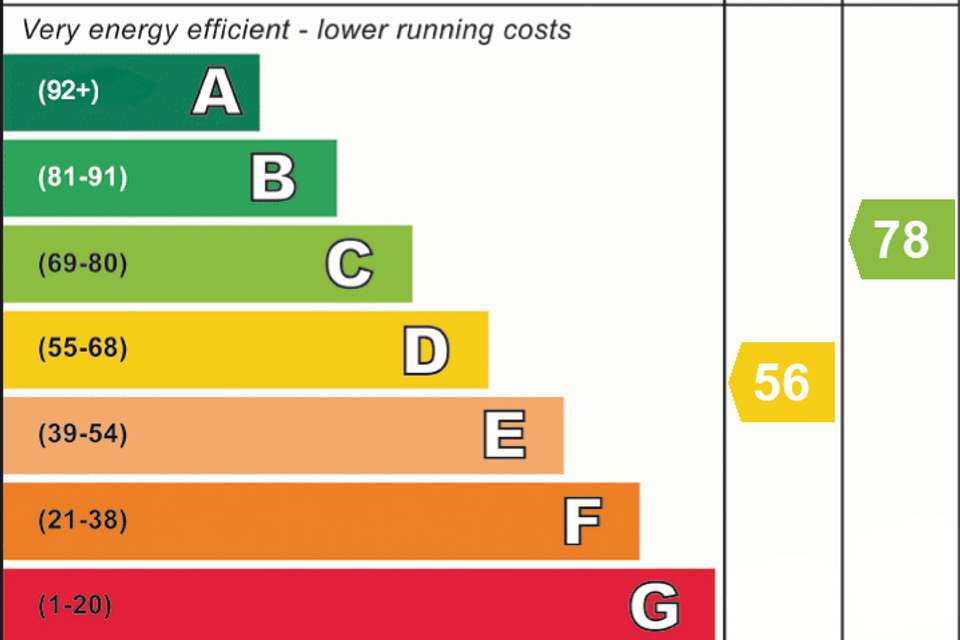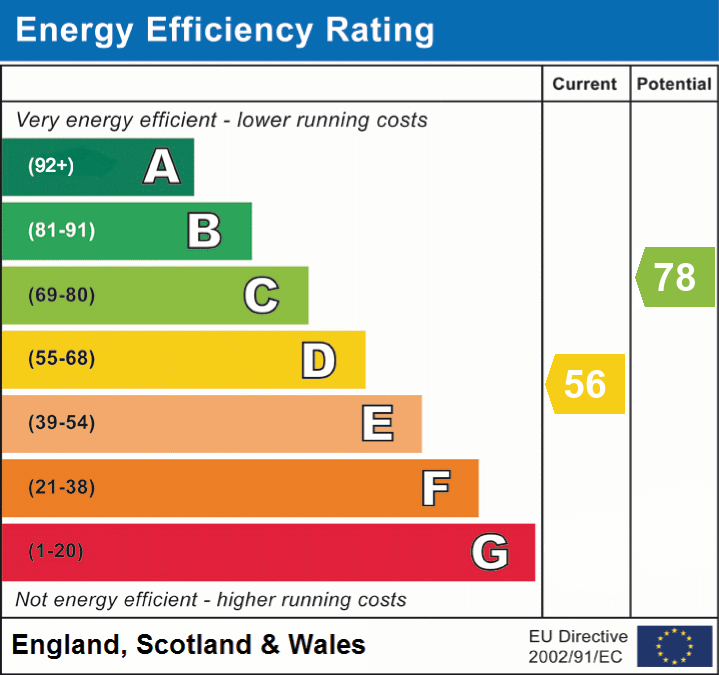3 bedroom detached house for sale
East Grinstead, RH19detached house
bedrooms
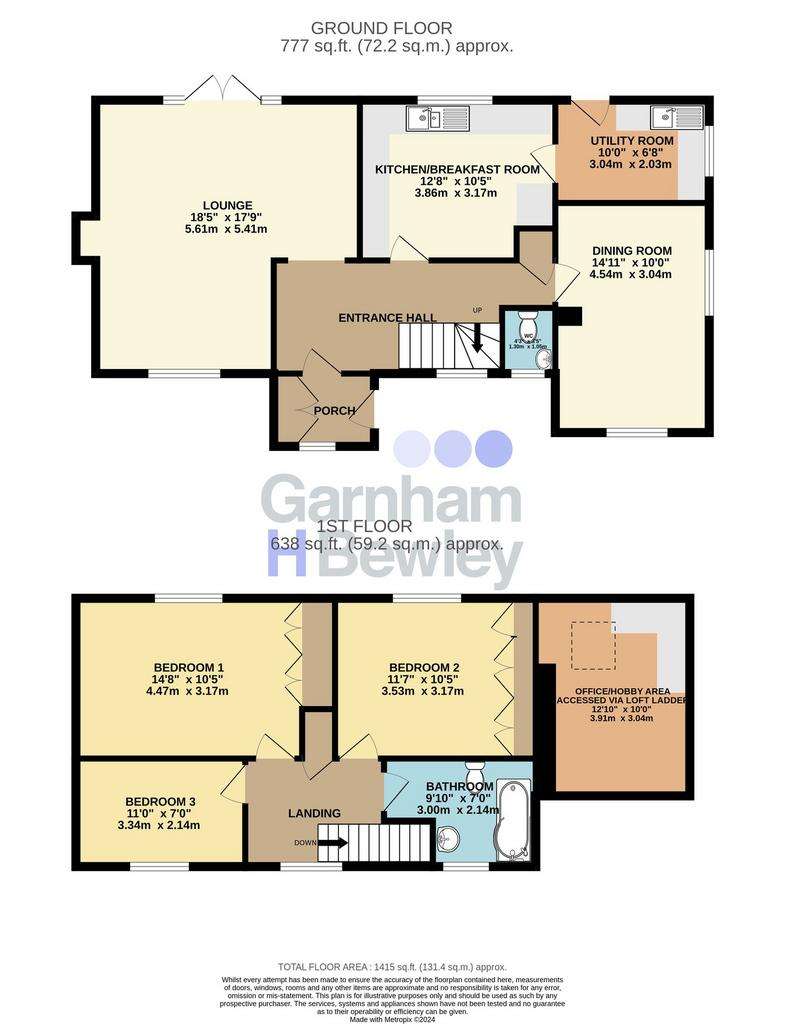
Property photos

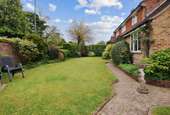
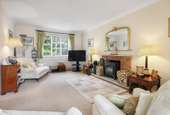
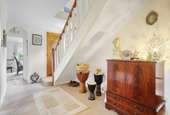
+10
Property description
Garnham H Bewley are pleased to present to the market this stunning three bedroom detached family home which offers light and stylish living space which has been modernised and well maintained by the current owner and currently boasts kitchen/breakfast room, ever useful utility, lounge with feature fireplace, dining room, downstairs W.C., three bedrooms to the first floor, family bathroom and handy office/hobby area access via loft stairs and ladder. Outside the gardens have been wonderfully landscaped to provide a great space for entertaining and spread from the front, side and rear of the property. There is also the driveway parking leading to the detached garage. Internal viewings come highly recommended to fully appreciate this great example of a detached family home.The ground floor consists of front door into entrance porch with storage cupboard and door leading through to the entrance hall which has stairs leading to the first floor and access to the downstairs W.C. The kitchen/breakfast room overlooks the rear garden and has been fitted with a range of wall and level units with areas of work surfaces, 1 1/2 bowl sink with drainer, integrated oven, gas hob with extractor hood above, fridge/freezer, dishwasher window to the rear aspect and door leading through to the utility room providing space for washing machine, tumble dryer, window to the side aspect and door leading to the garden. The lounge spreads from the front to the rear of the property with feature fireplace, window to the front aspect and French doors leading to the garden. There is also the dining room which is versatile in its use and has double aspect windows.The first floor consists of landing. The main bedroom and bedroom two both overlook the rear aspect with the added benefit of fitted wardrobes. Bedroom three is set to the front aspect and there is also the family bathroom which has been fitted with a panel enclosed shower bath with shower point and glass screen, wash hand basin, low level W.C. and window to the front aspect. There is also the added bonus of the office/hobby area which is access from the utility via a loft ladder and and hatch.Outside there is driveway parking to the side of the property leading to the garage. The pretty cottage like gardens offer plenty of privacy and wrap around the house to incorporate a wall enclosed garden, lawned area and private patio, great for al fresco dining.
NEAREST STATIONSEast Grinstead Station1.6 milesDormans Station2.9 milesLingfield Station4.3 miles
NEAREST STATIONSEast Grinstead Station1.6 milesDormans Station2.9 milesLingfield Station4.3 miles
Interested in this property?
Council tax
First listed
Last weekEnergy Performance Certificate
East Grinstead, RH19
Marketed by
Garnham H Bewley - East Grinstead 73-75 London Road East Grinstead, West Sussex RH19 1EQPlacebuzz mortgage repayment calculator
Monthly repayment
The Est. Mortgage is for a 25 years repayment mortgage based on a 10% deposit and a 5.5% annual interest. It is only intended as a guide. Make sure you obtain accurate figures from your lender before committing to any mortgage. Your home may be repossessed if you do not keep up repayments on a mortgage.
East Grinstead, RH19 - Streetview
DISCLAIMER: Property descriptions and related information displayed on this page are marketing materials provided by Garnham H Bewley - East Grinstead. Placebuzz does not warrant or accept any responsibility for the accuracy or completeness of the property descriptions or related information provided here and they do not constitute property particulars. Please contact Garnham H Bewley - East Grinstead for full details and further information.





