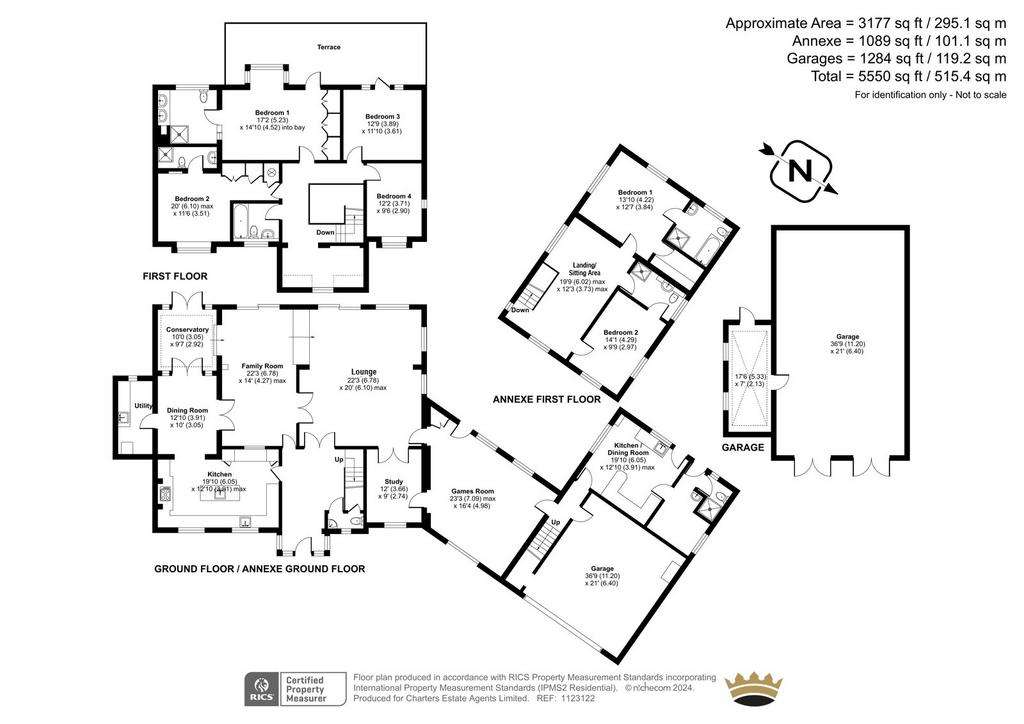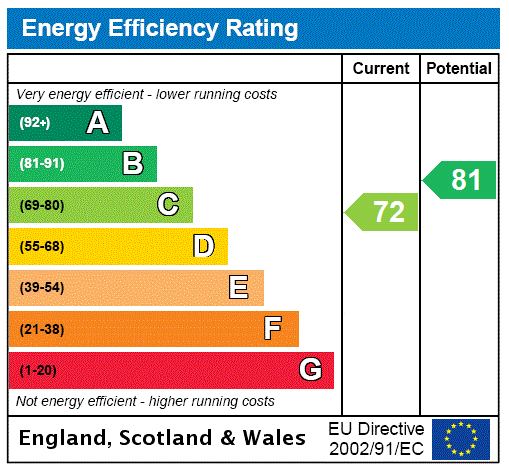6 bedroom detached house for sale
Southampton, SO16detached house
bedrooms

Property photos




+12
Property description
An impressive detached house of enviable proportions with an attached annex, set on a secluded plot approaching one acre in size and boasting a stunning swimming pool.
This aptly named property is approached over a long drive via automated gates with an intercom entry phone. That creates a secure and secluded location that will appeal to discerning purchasers seeking a discreet setting in Southampton's premier residential area. The extensive layout provides the opportunity for a multi-generational lifestyle and comprises a reception hall with a cloakroom. The well-appointed kitchen/breakfast room has a front view and is found on the left with a quality range of wall and base cabinets adorned with granite work surfaces that includes an island unit. There is a separate utility room and an open aspect to the dining room that in turn leads to a conservatory overlooking the garden. Two interlinked reception rooms both offer an attractive rear view and are generous in proportions creating the ideal venue for relaxing with family and friends. A spacious games room is a superb addition to the interior and can be used as the lounge for the attached annex. To complete the ground floor, a study provides the ideal home office environment. On the first floor the generous landing has doors opening to four well-proportioned bedrooms. The principal is a notable space with an en-suite bathroom and doors to a large sun terrace that is also approached from bedroom three. The second bedroom also has the benefit of an en-suite shower room while the family bathroom serves the remaining bedrooms and displays a white suite.
The attached two storey annex includes the integral garage that could be converted to enhance the existing layout. There is a kitchen/breakfast room and a shower room that also serves as a changing room for the swimming pool. The side lobby has a staircase ascending to a sizeable landing that allows access to a bedroom with a walk-in wardrobe and an en-suite shower, while there is also a further double bedroom with an en-suite.
Outside, ample parking and turning for numerous vehicles is provided and the integral garage is supplemented by a vast quadruple garage and attached workshop that is found in the top right corner. This could be converted to provide a superb leisure & games complex if desired. The rear garden is an outstanding feature boasting a southerly facing aspect and perfectly positioned for the best of the summer sun. The extensive pool terrace is ideal for relaxing on sunny days and warm evenings while the heated pool is fitted with an electrically controlled safety cover. The remainder of the level garden is laid to lawn with mature shrubs and trees offering a delightful outlook.
Chilworth is Southampton's premier residential area, with excellent travel links via the M3 and M27 to London and regional towns/cities and The Parkway railway station provides a fast route to London Waterloo. There are a variety of golf courses nearby that, along with the Sports Centre, Common and village green/community hall, provide recreational facilities. Romsey and Winchester are within comfortable driving distance, whilst the city centre is four miles to the south and has extensive shopping facilities, numerous pleasant parks and the West Quay shopping and entertainment centre.
Services:
Water – Mains Supply
Gas - Mains Supply
Electric - Mains Supply
Sewage - Mains Supply
Heating - Gas Central Heating
Materials used in construction: TBC
How does broadband enter the property: TBC
For further information on broadband and mobile coverage, please refer to the Ofcom Checker online
This aptly named property is approached over a long drive via automated gates with an intercom entry phone. That creates a secure and secluded location that will appeal to discerning purchasers seeking a discreet setting in Southampton's premier residential area. The extensive layout provides the opportunity for a multi-generational lifestyle and comprises a reception hall with a cloakroom. The well-appointed kitchen/breakfast room has a front view and is found on the left with a quality range of wall and base cabinets adorned with granite work surfaces that includes an island unit. There is a separate utility room and an open aspect to the dining room that in turn leads to a conservatory overlooking the garden. Two interlinked reception rooms both offer an attractive rear view and are generous in proportions creating the ideal venue for relaxing with family and friends. A spacious games room is a superb addition to the interior and can be used as the lounge for the attached annex. To complete the ground floor, a study provides the ideal home office environment. On the first floor the generous landing has doors opening to four well-proportioned bedrooms. The principal is a notable space with an en-suite bathroom and doors to a large sun terrace that is also approached from bedroom three. The second bedroom also has the benefit of an en-suite shower room while the family bathroom serves the remaining bedrooms and displays a white suite.
The attached two storey annex includes the integral garage that could be converted to enhance the existing layout. There is a kitchen/breakfast room and a shower room that also serves as a changing room for the swimming pool. The side lobby has a staircase ascending to a sizeable landing that allows access to a bedroom with a walk-in wardrobe and an en-suite shower, while there is also a further double bedroom with an en-suite.
Outside, ample parking and turning for numerous vehicles is provided and the integral garage is supplemented by a vast quadruple garage and attached workshop that is found in the top right corner. This could be converted to provide a superb leisure & games complex if desired. The rear garden is an outstanding feature boasting a southerly facing aspect and perfectly positioned for the best of the summer sun. The extensive pool terrace is ideal for relaxing on sunny days and warm evenings while the heated pool is fitted with an electrically controlled safety cover. The remainder of the level garden is laid to lawn with mature shrubs and trees offering a delightful outlook.
Chilworth is Southampton's premier residential area, with excellent travel links via the M3 and M27 to London and regional towns/cities and The Parkway railway station provides a fast route to London Waterloo. There are a variety of golf courses nearby that, along with the Sports Centre, Common and village green/community hall, provide recreational facilities. Romsey and Winchester are within comfortable driving distance, whilst the city centre is four miles to the south and has extensive shopping facilities, numerous pleasant parks and the West Quay shopping and entertainment centre.
Services:
Water – Mains Supply
Gas - Mains Supply
Electric - Mains Supply
Sewage - Mains Supply
Heating - Gas Central Heating
Materials used in construction: TBC
How does broadband enter the property: TBC
For further information on broadband and mobile coverage, please refer to the Ofcom Checker online
Interested in this property?
Council tax
First listed
3 weeks agoEnergy Performance Certificate
Southampton, SO16
Marketed by
Charters - Southampton Sales 73 The Avenue Southampton SO17 1XSPlacebuzz mortgage repayment calculator
Monthly repayment
The Est. Mortgage is for a 25 years repayment mortgage based on a 10% deposit and a 5.5% annual interest. It is only intended as a guide. Make sure you obtain accurate figures from your lender before committing to any mortgage. Your home may be repossessed if you do not keep up repayments on a mortgage.
Southampton, SO16 - Streetview
DISCLAIMER: Property descriptions and related information displayed on this page are marketing materials provided by Charters - Southampton Sales. Placebuzz does not warrant or accept any responsibility for the accuracy or completeness of the property descriptions or related information provided here and they do not constitute property particulars. Please contact Charters - Southampton Sales for full details and further information.

















