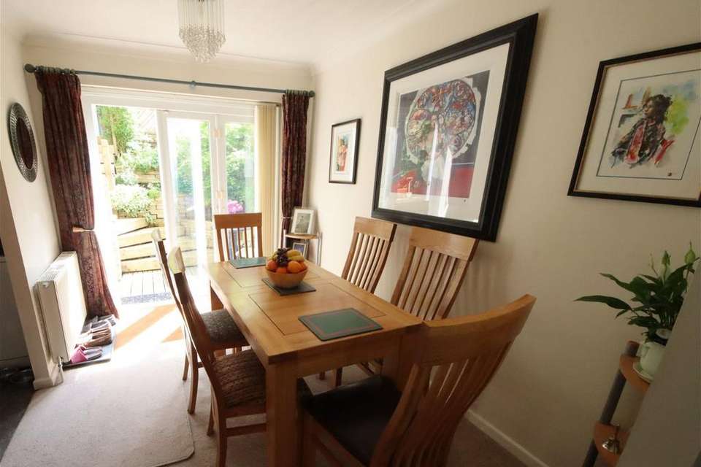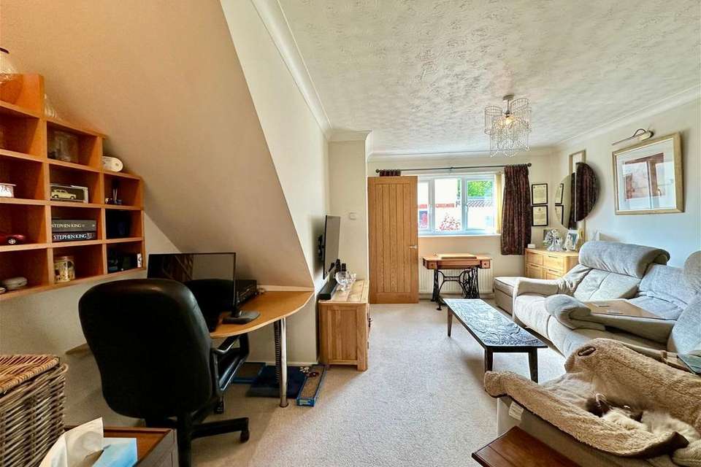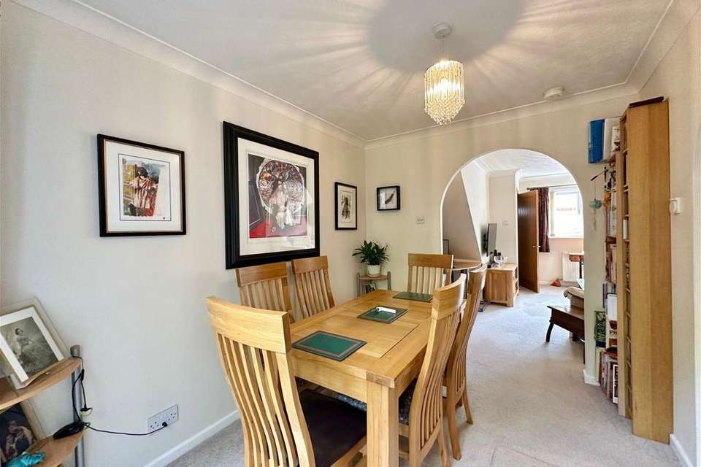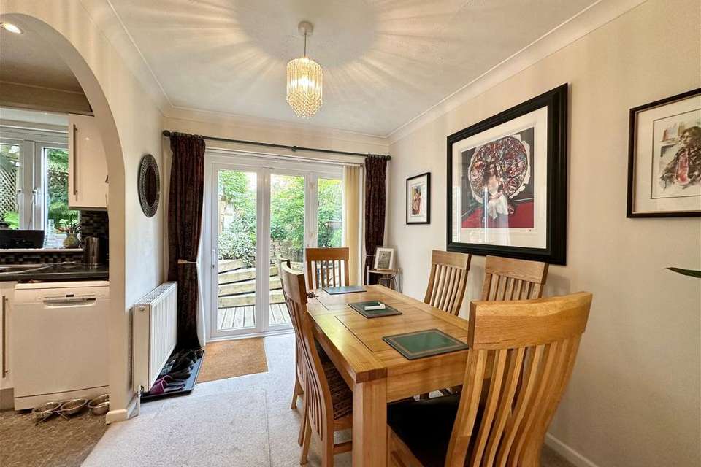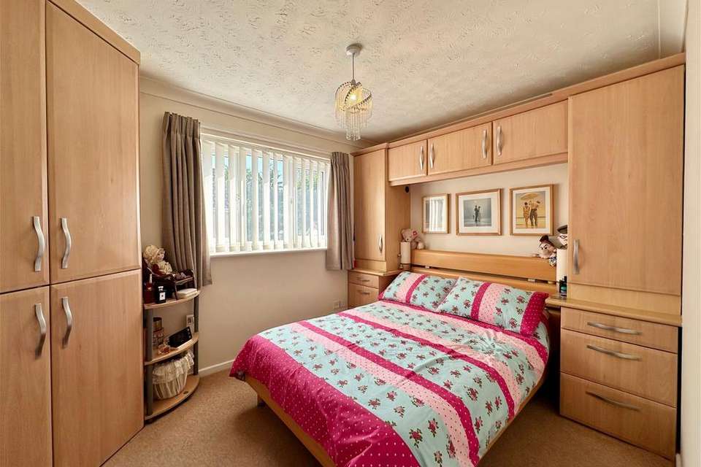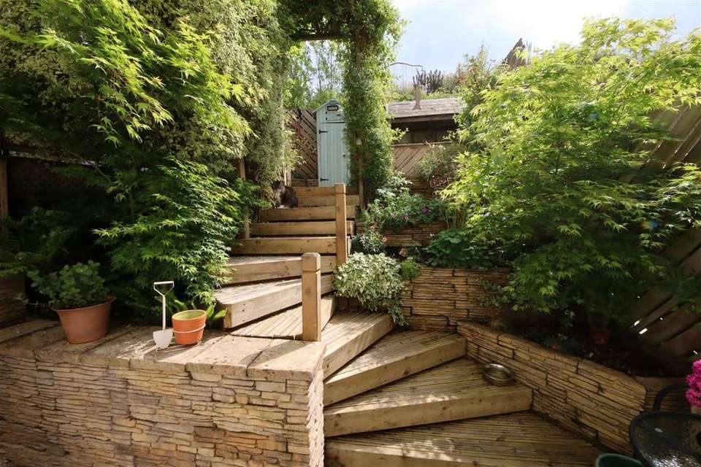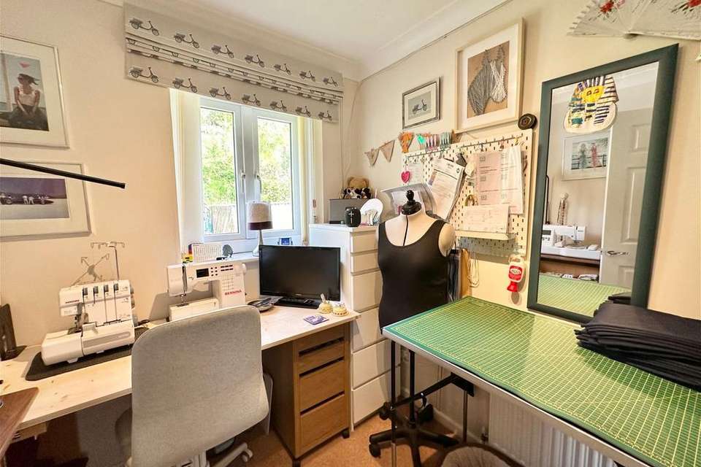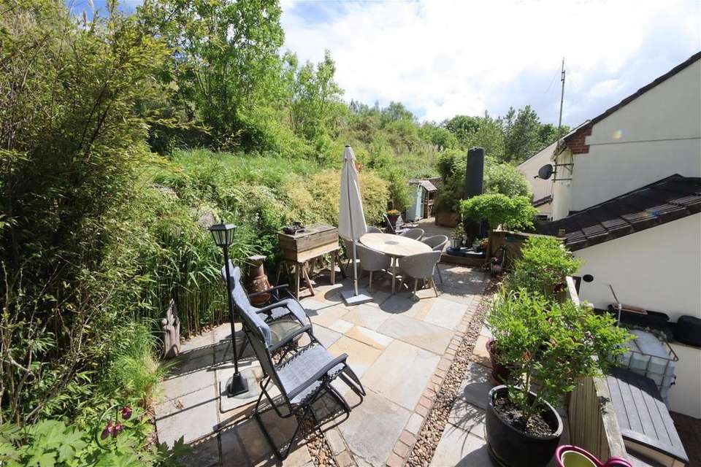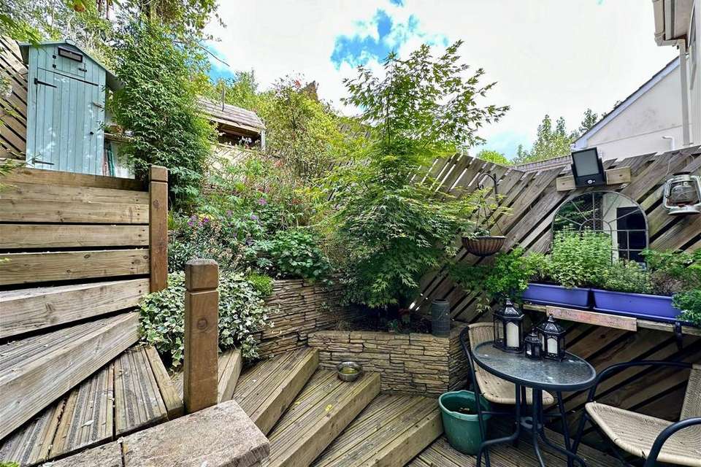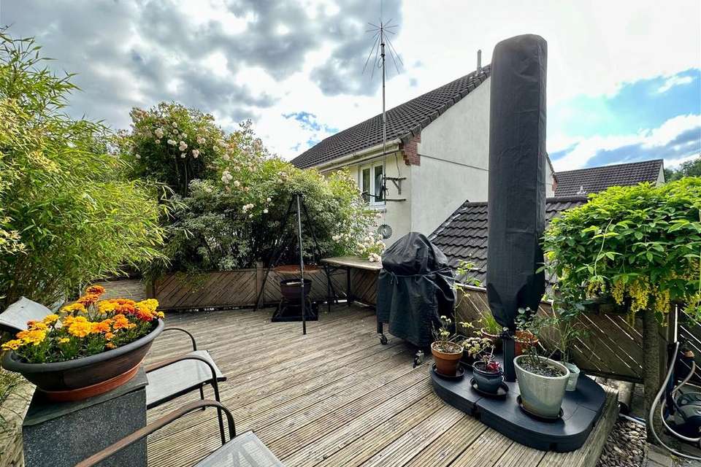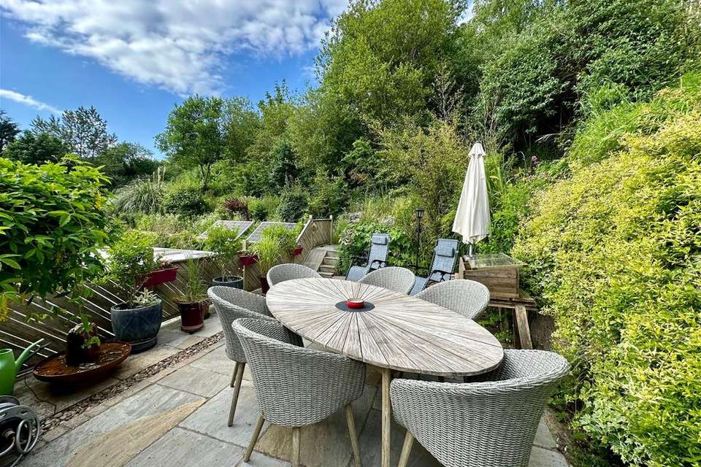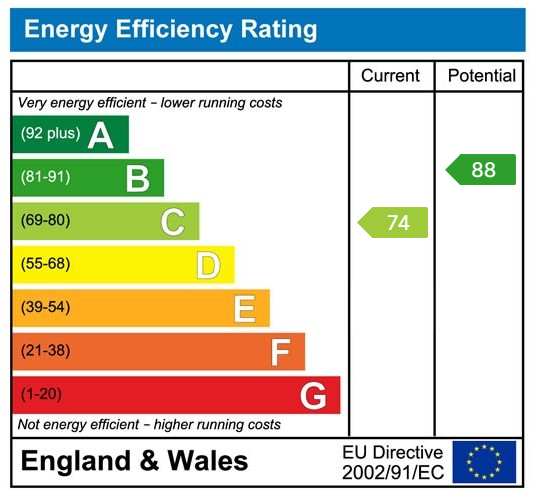3 bedroom semi-detached house for sale
Kingsteignton, Newton Abbotsemi-detached house
bedrooms
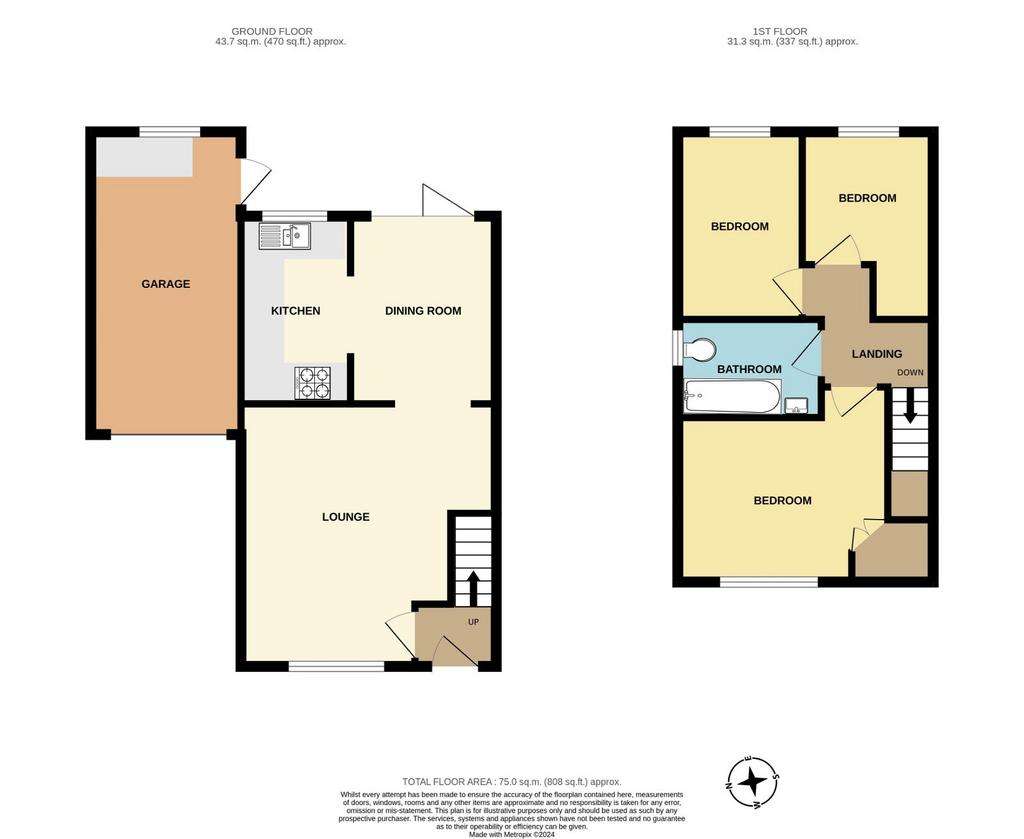
Property photos

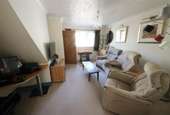


+11
Property description
A very appealing well presented semi-detached house. The property was built in 1998 and has been a well loved home in the same ownership ever since. The property occupies a delightful location at the end of the close and has a particularly spacious parking area for approximately six cars or ample room for caravan or boat storage. The property has been well maintained and improved over the years and comprises covered entrance, hall, lounge opening to dining room with trifold doors to the garden, kitchen with modern fitments. On the first floor there are three bedrooms and a bathroom. Outside in addition to the parking is a good sized garage and a lovely, very private and tranquil rear garden mainly set out as an extensive patio and entertaining area. The property also benefits from gas central heating and uPVC double glazed windows. The area of Kingsteignton is well served by local schools, wide range of shops, bus services and is within easy reach of the A380 providing access to Torbay, Exeter and further afield. Viewing is essential to fully appreciate all that this property has to offer. Covered entrance with uPVC door opening toENTRANCE HALLWith coved ceiling, radiator.LOUNGE - 4.32m x 4.27m (14'2" x 14'0") max reducing to 10’10" (3.3m)With coved ceiling, radiator, uPVC double glazed window, telephone point, opening toDINING ROOM - 3.2m x 2.39m (10'6" x 7'10")With coved ceiling, radiator, uPVC double glazed trifold door opening to rear garden, opening toKITCHEN - 3m x 1.8m (9'10" x 5'11")Fitted with range of modern units comprising work surfaces with inset 1 ½ bowl sink unit, fitted floor cupboard and drawer units, plumbing for dishwasher, integrated fridge, space for cooker, fitted cooker hood, range of wall cupboards, coved ceiling, uPVC double glazed window, Karndean flooring.Stairs from hall lead toFIRST FLOOR LANDINGWith coved ceiling, access to loft.BEDROOM ONE - 3.35m x 2.67m (11'0" x 8'9") plus door recessSpacious fitted walk-in wardrobe, fitted bedside cabinets with wardrobes over and over bed storage, coved ceiling, radiator, uPVC double glazed window.BEDROOM TWO - 2.97m x 2.03m (9'9" x 6'8")With coved ceiling, radiator, uPVC double glazed window, TV aerial point.BEDROOM THREE - 2.13m x 1.85m (7'0" x 6'1") plus further storage areaWith coved ceiling, radiator, uPVC double glazed window.BATHROOMWhite suite comprising panelled bath with shower over, wash hand basin with storage under, low level W.C with concealed cistern, part tiled walls, mirror fronted bathroom cabinet, ladder style heated towel rail, coved ceiling, extractor fan, uPVC double glazed window.OUTSIDEFRONT To the front of the property there is a shrub bed with bark chippings, extensive brick pavor driveway and parking area. This sizeable area has parking for approximately six cars or alternatively caravan or boat storage. The driveway leads toGARAGE - 5.84m x 2.95m (19'2" x 9'8")With up and over door, light and power, roof storage area, rear personal door opening to rear garden, wall mounted gas fired boiler for central heating and hot water, space and plumbing for washing machine. REAR The rear garden is a particularly attractive feature. Immediately outside through the trifold doors is a timber decked patio with steps that lead up to an extensive mainly patio garden being a combination of timber deck and paved patio areas bordered by mature shrubs and offering immense privacy. This area provides a very tranquil and sunny recreation area. To the side of the property there is 1000ltr rain water collection tank and within the garage an electric pump system ideal for all outside water uses.
Interested in this property?
Council tax
First listed
Last weekEnergy Performance Certificate
Kingsteignton, Newton Abbot
Marketed by
Williams Hedge Estate Agents - Kingskerswell 12 Torquay Road Kingskerswell TQ12 5EZPlacebuzz mortgage repayment calculator
Monthly repayment
The Est. Mortgage is for a 25 years repayment mortgage based on a 10% deposit and a 5.5% annual interest. It is only intended as a guide. Make sure you obtain accurate figures from your lender before committing to any mortgage. Your home may be repossessed if you do not keep up repayments on a mortgage.
Kingsteignton, Newton Abbot - Streetview
DISCLAIMER: Property descriptions and related information displayed on this page are marketing materials provided by Williams Hedge Estate Agents - Kingskerswell. Placebuzz does not warrant or accept any responsibility for the accuracy or completeness of the property descriptions or related information provided here and they do not constitute property particulars. Please contact Williams Hedge Estate Agents - Kingskerswell for full details and further information.




