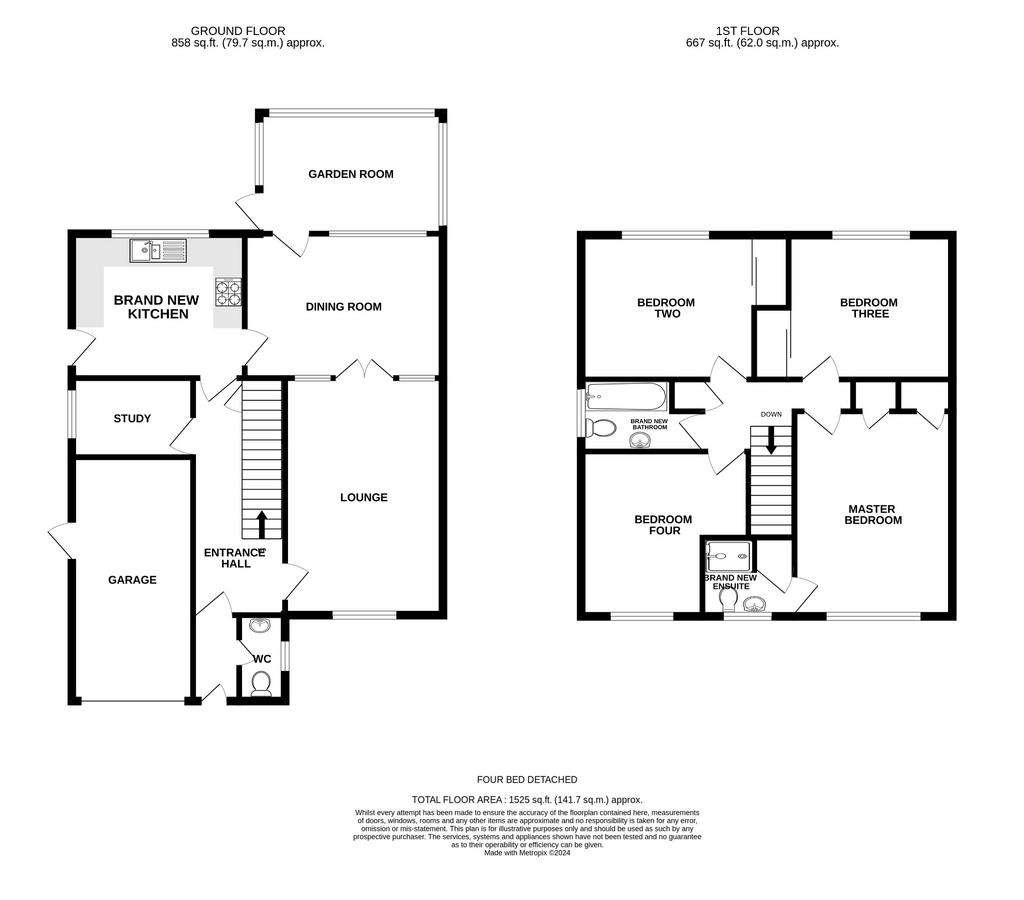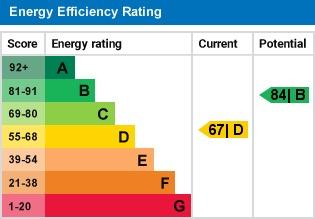4 bedroom detached house for sale
Cambridgeshire, PE27detached house
bedrooms

Property photos




+18
Property description
Nestled towards the bottom of a quiet cul-de-sac is this impressive, extended and comprehensively renovated four bedroom detached home with a south facing rear garden. The renovations have been completed by the current owners over the last few months and no stone has been left unturned - from its impressive brand new kitchen, made by Wren Kitchens. The front porch is welcoming and leads into the entrance hallway with dual built-in storage under the stairs. The hallway then branches off to the lounge area which runs the full length of the property. There's a study, which could be used as an office or studio, and then you move onto the impressive brand new kitchen with Quartz work surfaces and integrated appliances. Upstairs there are four double bedrooms, with the jewel of these being the master bedroom which comes with a brand new en-suite shower room. The upstairs is then completed by a brand new family bathroom.
Ground Floor
Entrance Hall
W.C.
Lounge16' 3'' x 10' 10''
Dining Room13' 7'' x 9' 11''
Garden Room 12' 10'' x 8' 2''
Brand New Kitchen/Breakfast Room11' 11'' x 9' 10''
Study8' 3'' x 5' 4''
First Floor
Master Bedroom14' 1'' 10' 10''
Brand New En-Suite
Bedroom Two 12' 2'' x 9' 11''
Bedroom Three 11' 3'' x 9' 11''
Bedroom Four11' 4'' x 9' 7''
Brand New Family Bathroom
Integral Garage16' 6'' x 8' 4'' Up and over door to front, door to side, utility area, power and lighting.
Outside
FrontGravel and Resin composite driveway can be found to the front of the property, suitable for 2-3 cars, mature shrub and plant borders with a lawn area which offers the potential for more off-road parking if required.
Rear Perfect for outside dining, the rear garden has a south facing aspect and is timber fence panel surround, mostly laid to lawn and features mature shrubs along with a large patio area and timber shed.
NOTE TO PURCHASERS THESE PARTICULARS ARE ISSUED IN GOOD FAITH BUT DO NOT CONSTITUTE REPRESENTATIONS OF FACT OR FORM PART OF ANY OFFER OR CONTRACT. THE MATTERS REFERRED TO IN THESE PARTICULARS SHOULD BE INDEPENDENTLY VERIFIED BY PROSPECTIVE BUYERS OR TENANTS. NEITHER WELLINGTONWISE NOR ANY OF ITS EMPLOYEES OR AGENTS HAS ANY AUTHORITY TO MAKE OR GIVE ANY REPRESENTATION OR WARRANTY WHATEVER IN RELATION TO THIS PROPERTY.
Ground Floor
Entrance Hall
W.C.
Lounge16' 3'' x 10' 10''
Dining Room13' 7'' x 9' 11''
Garden Room 12' 10'' x 8' 2''
Brand New Kitchen/Breakfast Room11' 11'' x 9' 10''
Study8' 3'' x 5' 4''
First Floor
Master Bedroom14' 1'' 10' 10''
Brand New En-Suite
Bedroom Two 12' 2'' x 9' 11''
Bedroom Three 11' 3'' x 9' 11''
Bedroom Four11' 4'' x 9' 7''
Brand New Family Bathroom
Integral Garage16' 6'' x 8' 4'' Up and over door to front, door to side, utility area, power and lighting.
Outside
FrontGravel and Resin composite driveway can be found to the front of the property, suitable for 2-3 cars, mature shrub and plant borders with a lawn area which offers the potential for more off-road parking if required.
Rear Perfect for outside dining, the rear garden has a south facing aspect and is timber fence panel surround, mostly laid to lawn and features mature shrubs along with a large patio area and timber shed.
NOTE TO PURCHASERS THESE PARTICULARS ARE ISSUED IN GOOD FAITH BUT DO NOT CONSTITUTE REPRESENTATIONS OF FACT OR FORM PART OF ANY OFFER OR CONTRACT. THE MATTERS REFERRED TO IN THESE PARTICULARS SHOULD BE INDEPENDENTLY VERIFIED BY PROSPECTIVE BUYERS OR TENANTS. NEITHER WELLINGTONWISE NOR ANY OF ITS EMPLOYEES OR AGENTS HAS ANY AUTHORITY TO MAKE OR GIVE ANY REPRESENTATION OR WARRANTY WHATEVER IN RELATION TO THIS PROPERTY.
Interested in this property?
Council tax
First listed
2 weeks agoEnergy Performance Certificate
Cambridgeshire, PE27
Marketed by
WellingtonWise - St Ives 10 The Pavement St.Ives PE27 5ADPlacebuzz mortgage repayment calculator
Monthly repayment
The Est. Mortgage is for a 25 years repayment mortgage based on a 10% deposit and a 5.5% annual interest. It is only intended as a guide. Make sure you obtain accurate figures from your lender before committing to any mortgage. Your home may be repossessed if you do not keep up repayments on a mortgage.
Cambridgeshire, PE27 - Streetview
DISCLAIMER: Property descriptions and related information displayed on this page are marketing materials provided by WellingtonWise - St Ives. Placebuzz does not warrant or accept any responsibility for the accuracy or completeness of the property descriptions or related information provided here and they do not constitute property particulars. Please contact WellingtonWise - St Ives for full details and further information.























