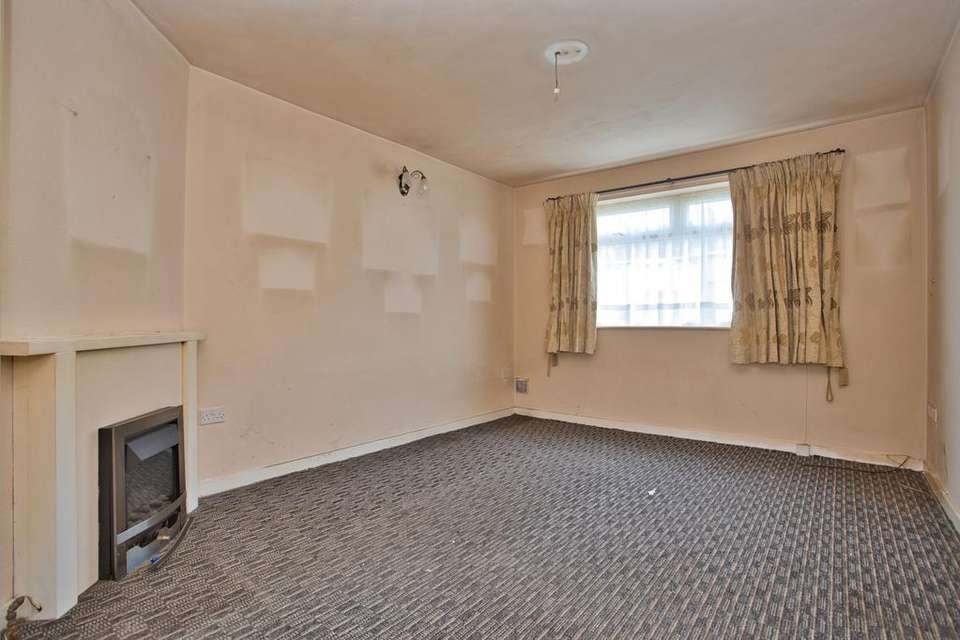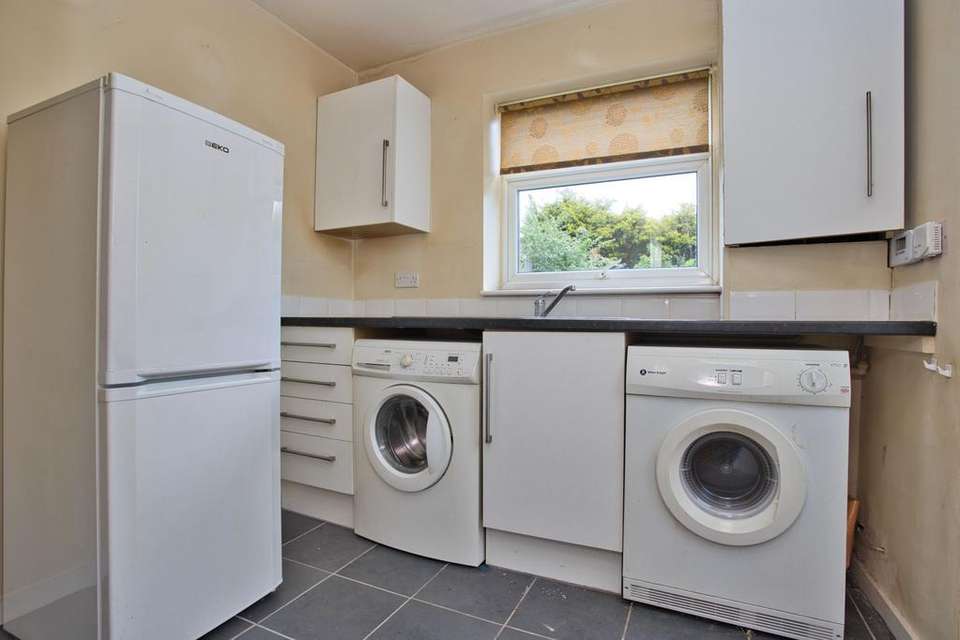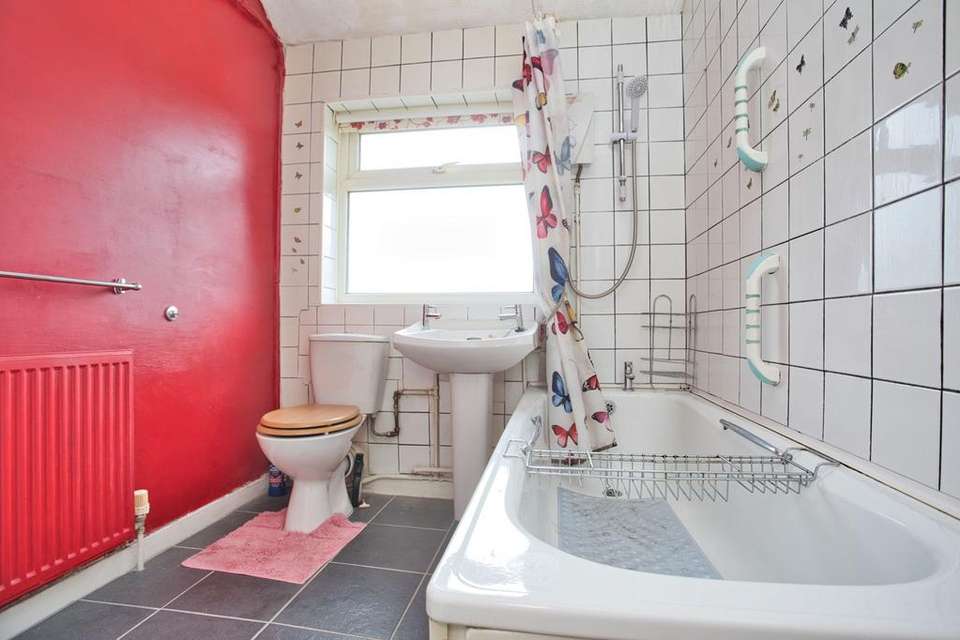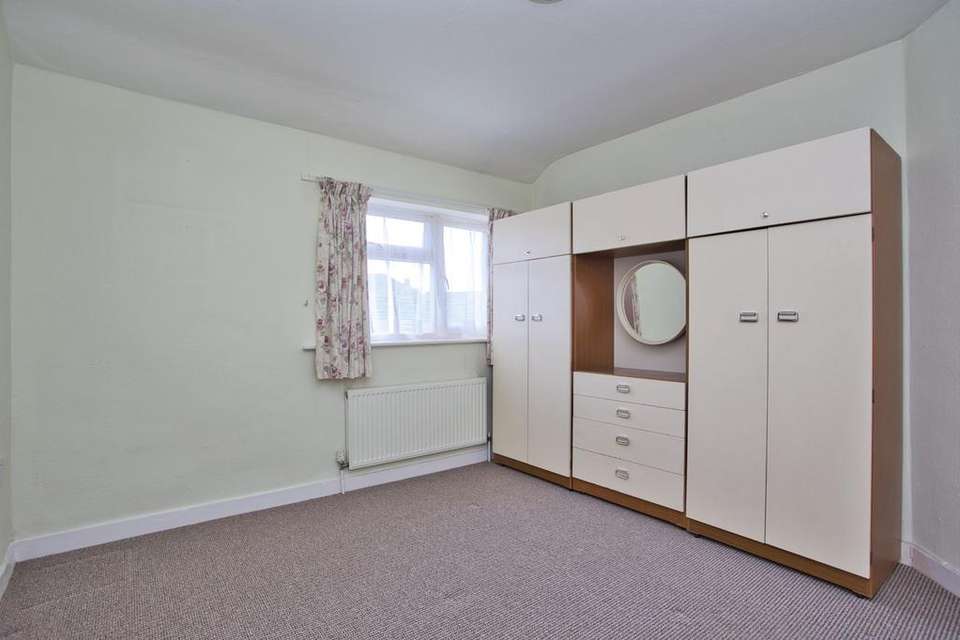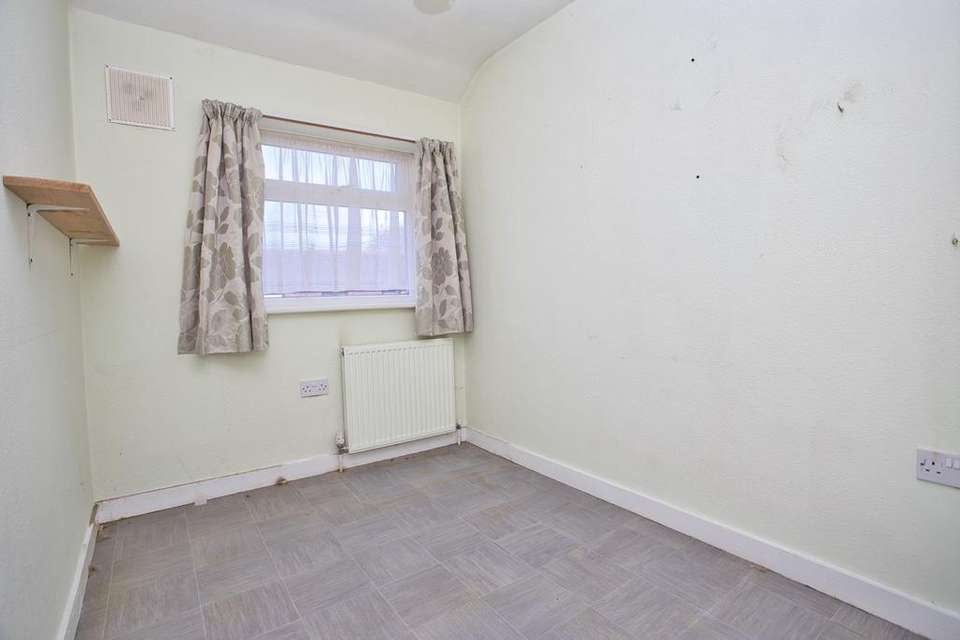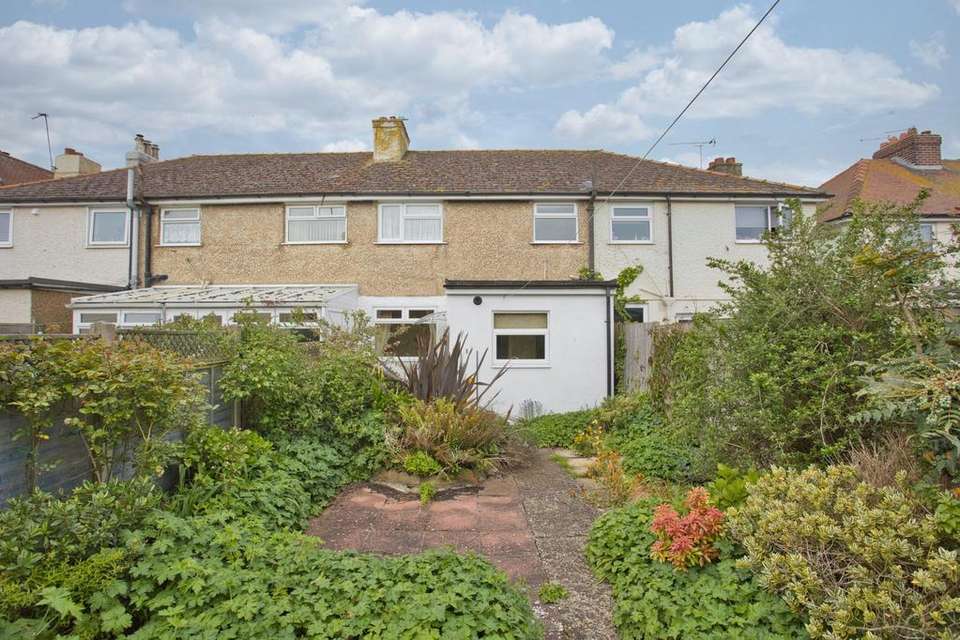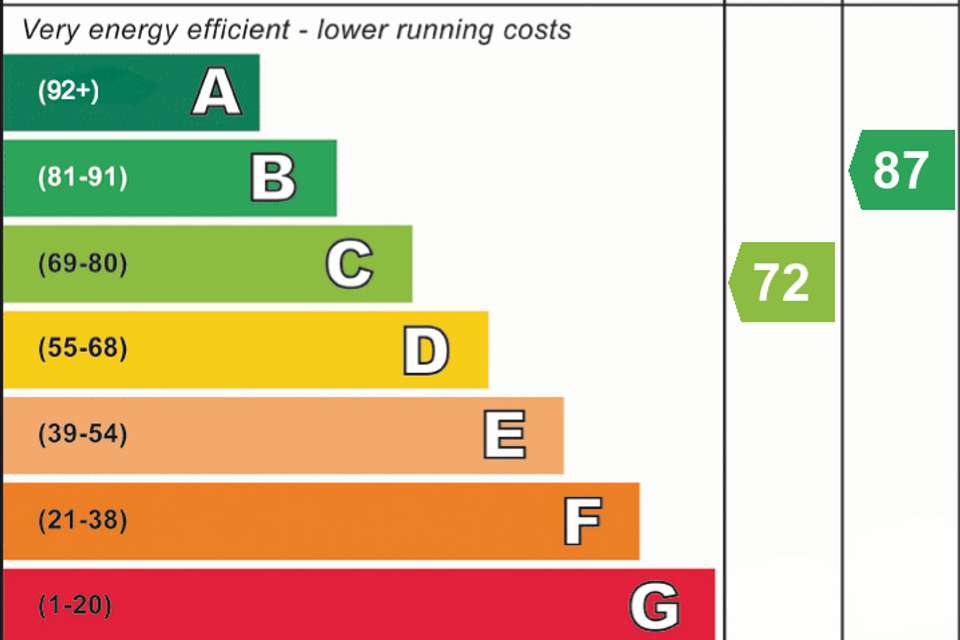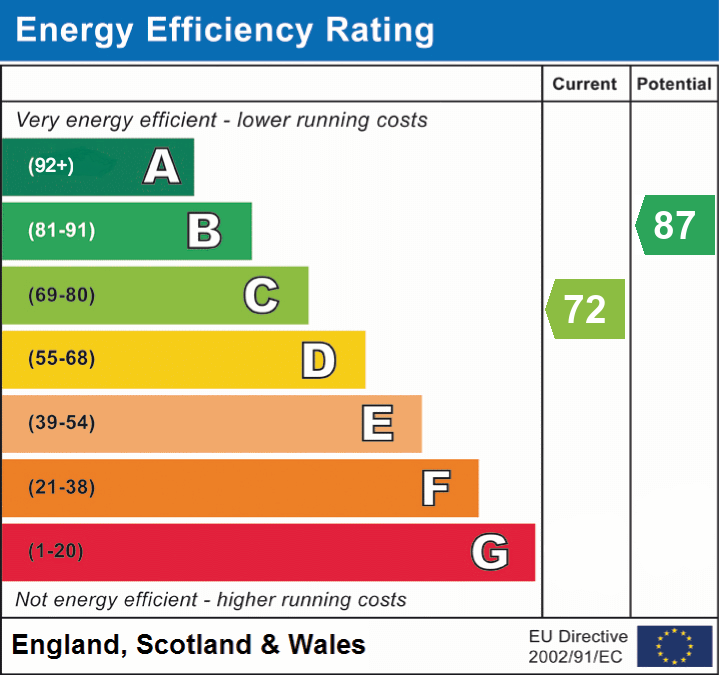3 bedroom terraced house for sale
Deal, CT14terraced house
bedrooms
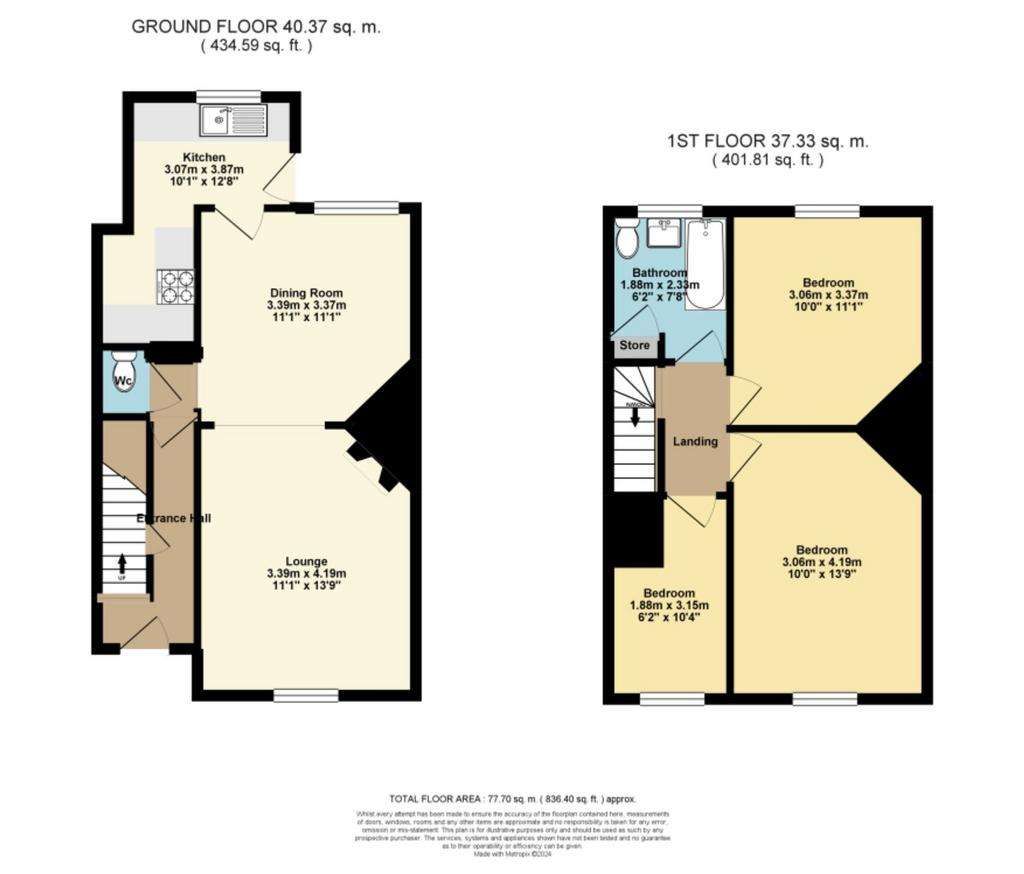
Property photos

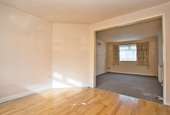
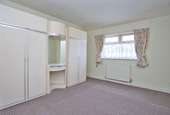
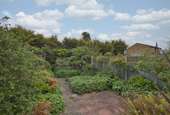
+8
Property description
This property is for sale by Modern Method of Auction; Starting Bid Price £225,000 plus Reservation FeeBoasting immense potential and ideal for those with a vision for renovation, this three-bedroom mid-terraced property sits prominently in a sought-after location. In need of modernisation, this property presents an exciting opportunity for a buyer looking to create their dream home. Situated conveniently close to a plethora of amenities including schools, shops, and transport links, this residence offers both a peaceful retreat and easy accessibility to daily conveniences.The ground floor features a spacious lounge leading through to a second reception room or dining area, as well as a downstairs WC and a kitchen positioned at the rear of the property. Upstairs, the accommodation comprises two generously sized double bedrooms along with a smaller single bedroom, offering versatile living spaces to cater to a variety of lifestyle needs.The expansive outdoor area lends itself well to future landscaping projects, providing ample opportunity for a keen gardener or outdoor enthusiast to create a tranquil sanctuary. With the potential to transform this space into a beautiful garden retreat, the property’s outdoor area truly enhances the overall appeal of this enticing residence. This property, with its functional layout and sizeable outdoor space, presents an exciting canvas for prospective buyers seeking a well-located property that can be tailored to meet their individual tastes and preferences.These details are yet to be approved by the vendor.Auctioneer Comments:This property is for sale by Modern Method of Auction allowing the buyer and seller to complete within a 56 Day Reservation Period. Interested parties’ personal data will be shared with the Auctioneer (iamsold Ltd). If considering a mortgage, inspect and consider the property carefully with your lender before bidding. A Buyer Information Pack is provided. The buyer will pay £300 inc VAT for this pack which you must view before bidding. The buyer signs a Reservation Agreement and makes payment of a Non-Refundable Reservation Fee of 4.2% of the purchase price inc VAT, subject to a minimum of £6,000 inc VAT. This Fee is paid to reserve the property to the buyer during the Reservation Period and is paid in addition to the purchase price. The Fee is considered within calculations for stamp duty. Services may be recommended by the Agent/Auctioneer in which they will receive payment from the service provider if the service is taken. Payment varies but will be no more than £450. These services are optional.
EPC Rating: C Ground Floor Ground Floor Entrance Leading To WC With Toilet and Wash Hand Basin Lounge (4.19m x 3.39m) Dining Room (3.37m x 3.39m) Kitchen (3.87m x 3.07m) First Floor First Floor Landing Leading To Bathroom (2.33m x 1.88m) Bedroom (3.37m x 3.06m) Bedroom (4.19m x 3.06m) Bedroom (3.15m x 1.88m) Parking - On street
EPC Rating: C Ground Floor Ground Floor Entrance Leading To WC With Toilet and Wash Hand Basin Lounge (4.19m x 3.39m) Dining Room (3.37m x 3.39m) Kitchen (3.87m x 3.07m) First Floor First Floor Landing Leading To Bathroom (2.33m x 1.88m) Bedroom (3.37m x 3.06m) Bedroom (4.19m x 3.06m) Bedroom (3.15m x 1.88m) Parking - On street
Interested in this property?
Council tax
First listed
Last weekEnergy Performance Certificate
Deal, CT14
Marketed by
Miles & Barr - Deal 30 Queen Street Deal, Kent CT14 6ETPlacebuzz mortgage repayment calculator
Monthly repayment
The Est. Mortgage is for a 25 years repayment mortgage based on a 10% deposit and a 5.5% annual interest. It is only intended as a guide. Make sure you obtain accurate figures from your lender before committing to any mortgage. Your home may be repossessed if you do not keep up repayments on a mortgage.
Deal, CT14 - Streetview
DISCLAIMER: Property descriptions and related information displayed on this page are marketing materials provided by Miles & Barr - Deal. Placebuzz does not warrant or accept any responsibility for the accuracy or completeness of the property descriptions or related information provided here and they do not constitute property particulars. Please contact Miles & Barr - Deal for full details and further information.





