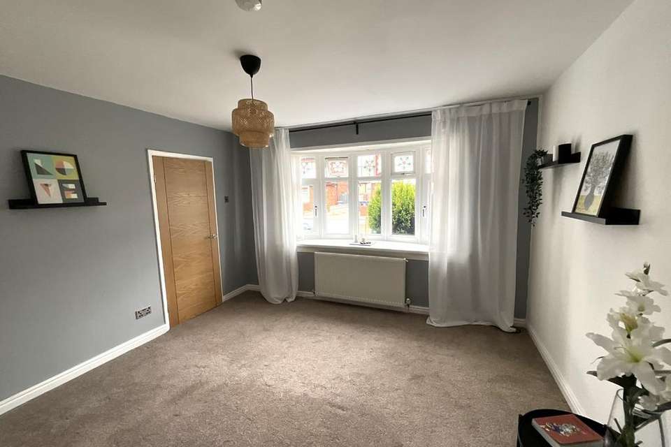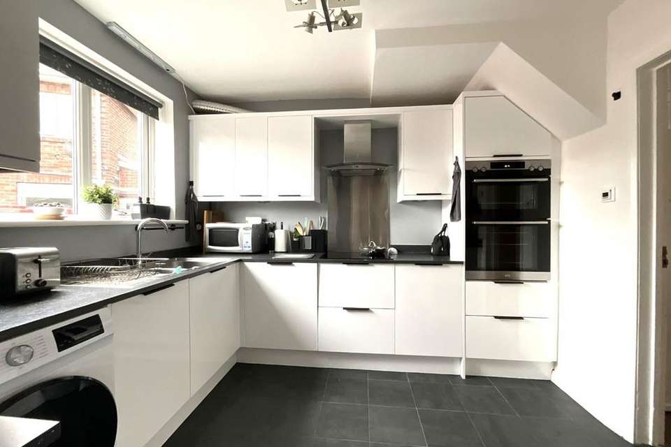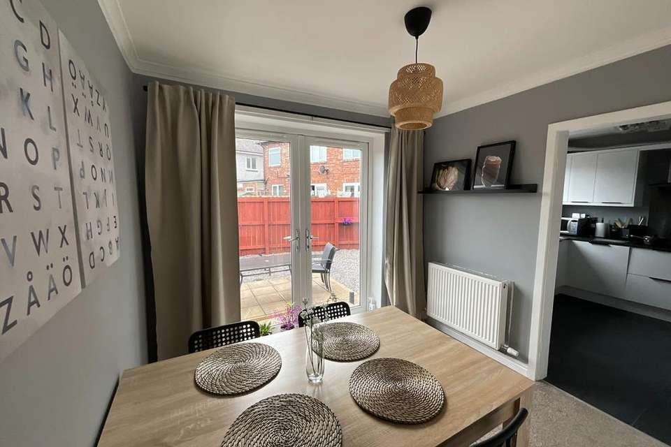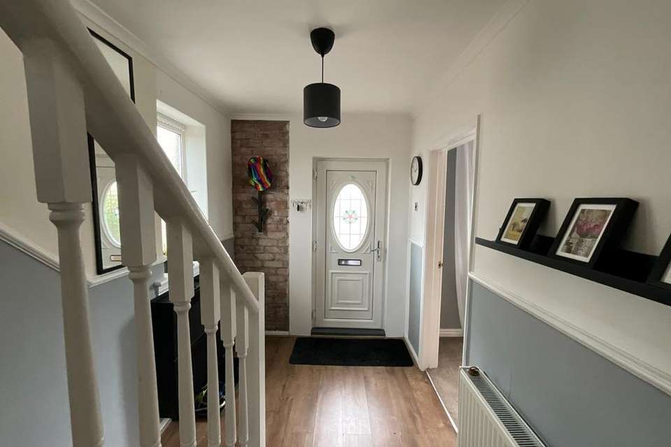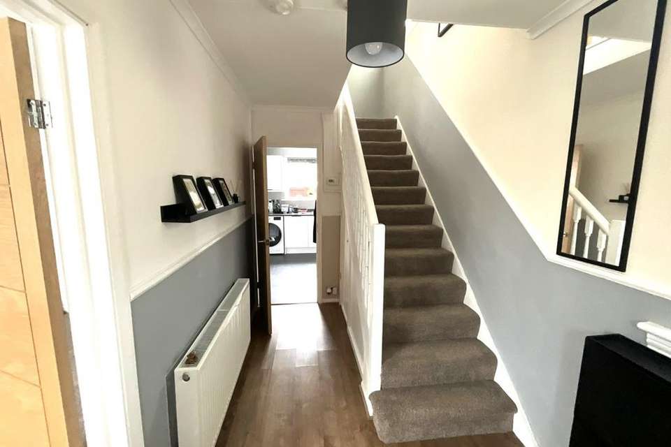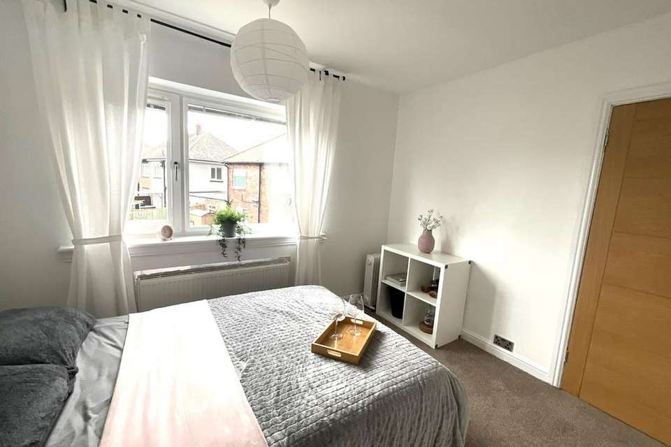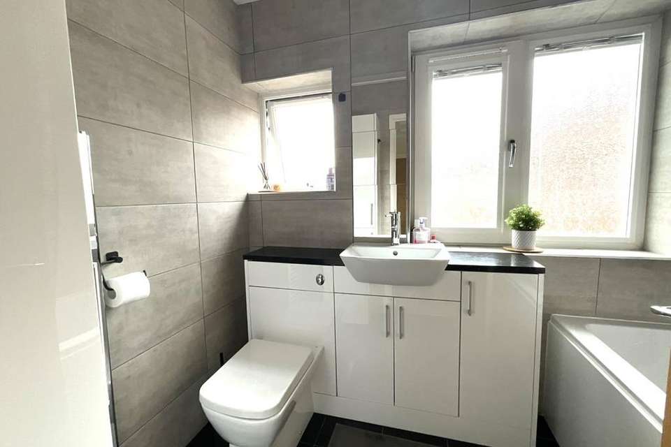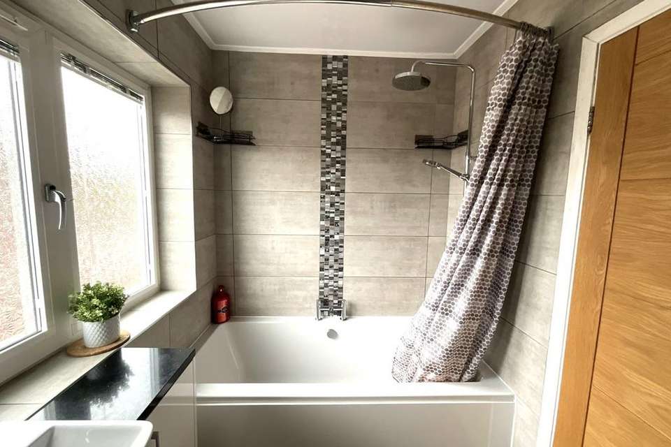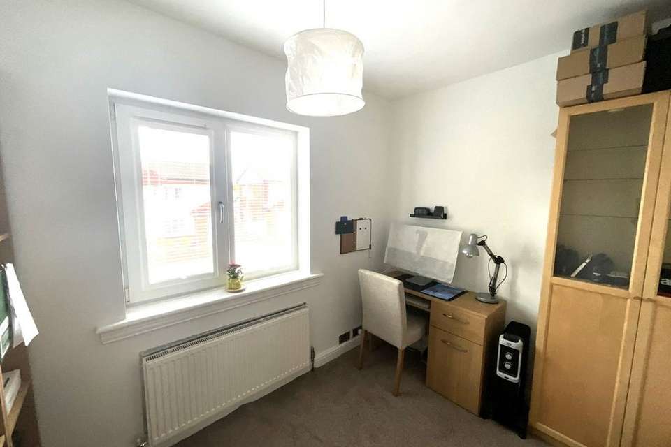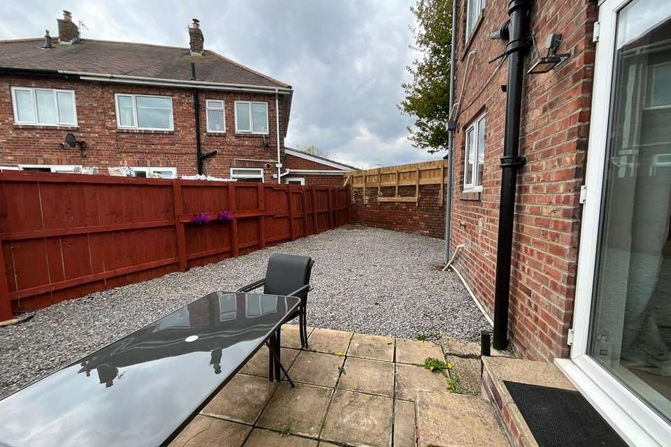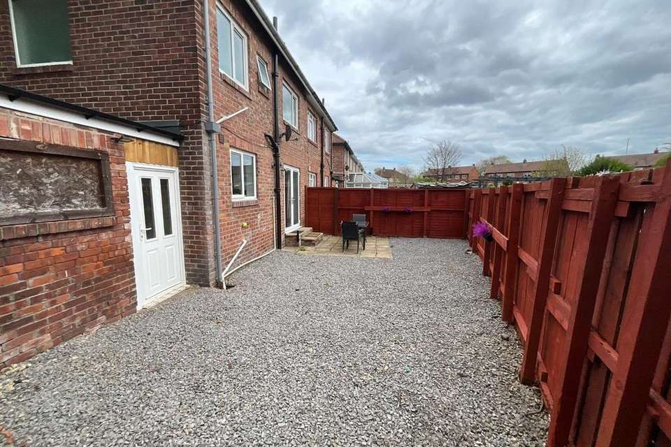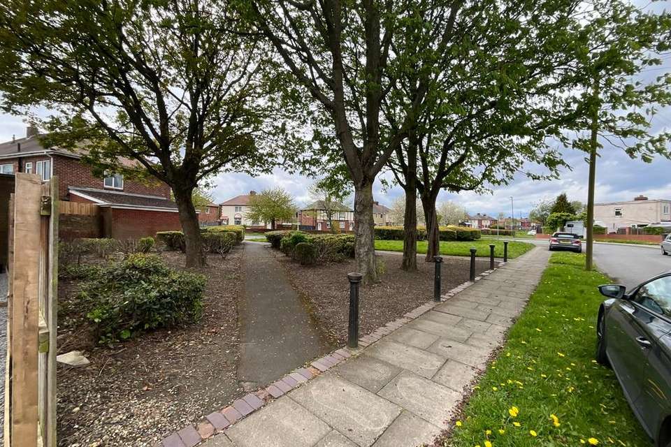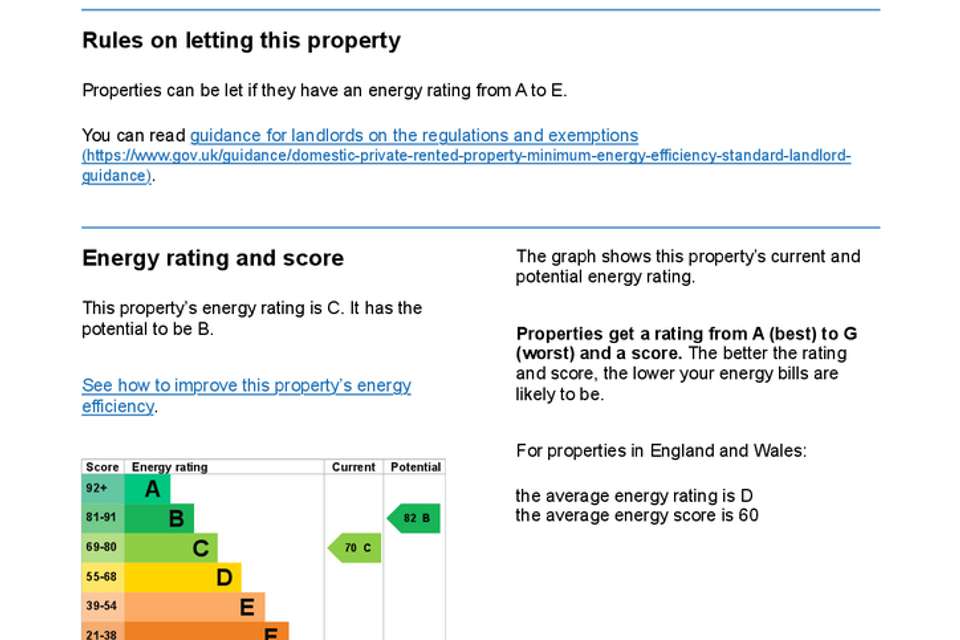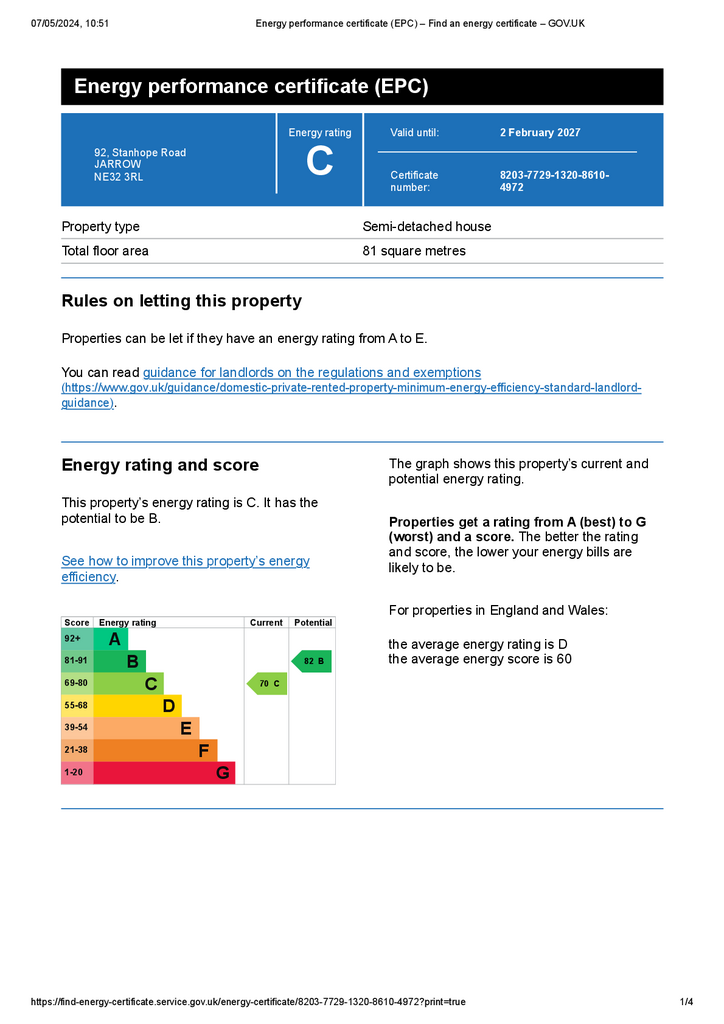3 bedroom semi-detached house for sale
Jarrow, NE32semi-detached house
bedrooms
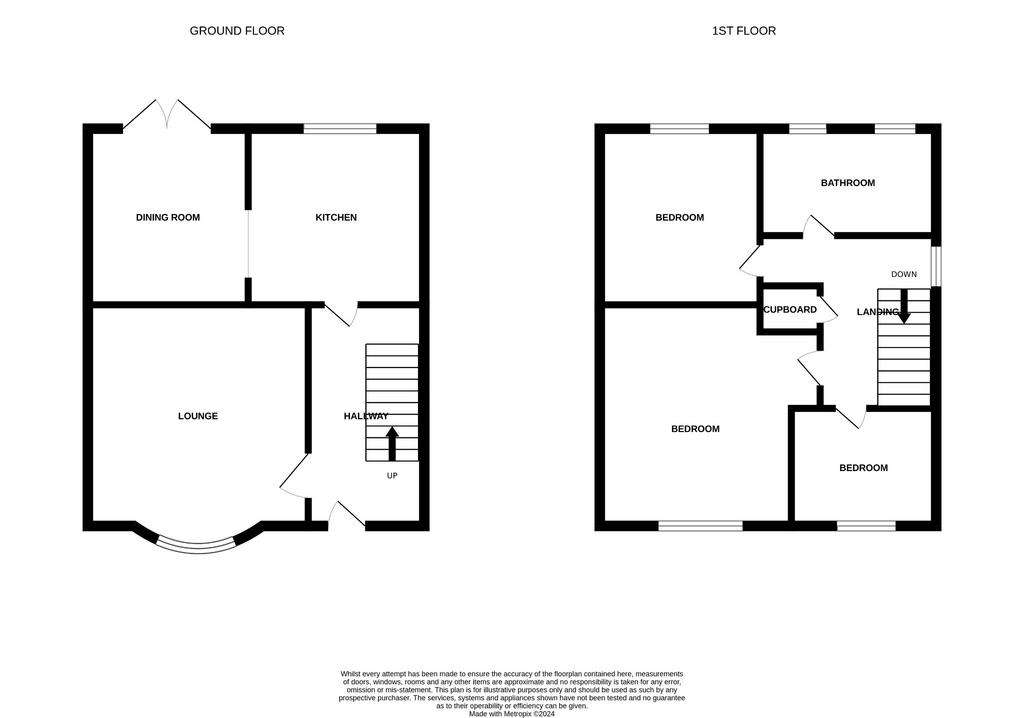
Property photos

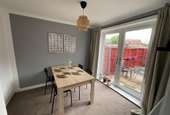
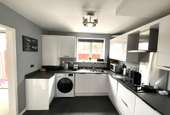
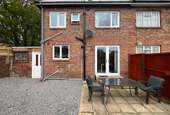
+15
Property description
Semi Detached House in Stanhope Road - Your Dream Family Home
Are you searching for the perfect family home in a prime location? Look no further! We present to you a semi-detached house in Stanhope Road, offering an exquisite lifestyle for you and your loved ones. This well-presented property boasts three bedrooms, one bathroom, a spacious reception room, and a low maintenance garden.
Upon entering the house, you will be delighted by the warmth and comfort it exudes. The inviting reception room welcomes you with ample space for relaxing and entertaining guests. The large windows allow natural light to fill the room, creating a cheerful and bright ambiance. Imagine spending quality time with your family here, building precious memories that will last a lifetime.
The property features a modern and functional kitchen, perfect for culinary adventures and family gatherings. The well-designed layout ensures you have everything within arm's reach, making cooking a pleasure. The kitchen also provides access to the rear garden, allowing you to easily host delightful barbecues or simply enjoy a peaceful afternoon in your private outdoor oasis.
Moving upstairs, you will find three bright and spacious bedrooms, offering plenty of room for the whole family. The tranquility of these bedrooms will guarantee a restful night's sleep, ensuring everyone wakes up refreshed and ready for the day ahead. Whether it's accommodating a growing family or creating a dedicated work-from-home space, the possibilities are endless.
Outside, the property offers a low maintenance garden that is both charming and practical. The well-tended garden provides a serene escape from the hustle and bustle of daily life, ideal for unwinding or hosting outdoor activities. Additionally, the garden offers endless possibilities for gardening enthusiasts to express their creativity without requiring extensive upkeep.
Situated in Stanhope Road, this house benefits from an excellent location that offers convenience and accessibility. With easy access to nearby amenities, schools, and transport links, everything you need is just a stone's throw away.
Don't miss the opportunity to make this stunning property your new home. With its desirable location, well-presented interiors, and a low maintenance garden, it ticks all the boxes for a perfect family home. Arrange a viewing today and let the magic of Stanhope Road captivate you and your loved ones.
EntranceVia UPVC double glazed door.
HallwayWith stairs to first floor landing, laminate wood flooring, dado rail, UPVC double glazed window and radiator.
Lounge 3.76 x 3.78With UPVC double glazed bow window and radiator.
Kitchen 2.98 x 3.01Range of wall and floor units with contrasting work surfaces, one and a half bowl stainless steel sink with mixer tap and drainer, plumbing for washing machine, induction hob, stainless steel chimney hood, electric double oven, splash back tiles, tiled floor, UPVC double glazed window, waste disposal, under floor heating, bin draw and integrated dishwasher.
Dining Room 3.19 x 2.84With coving to ceiling, radiator and UPVC double glazed french doors to rear.
First Floor LandingWith UPVC double glazed window, storage cupboard, coving to ceiling and access to loft.
Bathroom 2.5 x 1.65White three piece suite with vanity sink unit with low level WC, sink with mixer, panelled bath with mixer tap, overhead mixer shower, waterfall showerhead, tiled walls, tiled floor, chrome heated towel rail, spotlights to ceiling, plastic cladding to ceiling and two UPVC double glazed windows.
Bedroom Two 3.26 x 3.01With UPVC double glazed window and radiator.
Master Bedroom 3.8 x 3.83With UPVC double glazed window and radiator.
Bedroom Three 2.26 x 2.86With UPVC double glazed window and radiator.
Front ExternalLow maintenance garden with paved path and driveway parking.
Rear ExternalLow maintenance patio garden with shed, outside tap and fenced boundaries.
Material Information• Tenure - Freehold• Length of lease - N/A• Annual ground rent amount - N/A• Ground rent review period - N/A• Annual service charge amount - N/A• Service charge review period - N/A• Council tax band - A• EPC - C
Are you searching for the perfect family home in a prime location? Look no further! We present to you a semi-detached house in Stanhope Road, offering an exquisite lifestyle for you and your loved ones. This well-presented property boasts three bedrooms, one bathroom, a spacious reception room, and a low maintenance garden.
Upon entering the house, you will be delighted by the warmth and comfort it exudes. The inviting reception room welcomes you with ample space for relaxing and entertaining guests. The large windows allow natural light to fill the room, creating a cheerful and bright ambiance. Imagine spending quality time with your family here, building precious memories that will last a lifetime.
The property features a modern and functional kitchen, perfect for culinary adventures and family gatherings. The well-designed layout ensures you have everything within arm's reach, making cooking a pleasure. The kitchen also provides access to the rear garden, allowing you to easily host delightful barbecues or simply enjoy a peaceful afternoon in your private outdoor oasis.
Moving upstairs, you will find three bright and spacious bedrooms, offering plenty of room for the whole family. The tranquility of these bedrooms will guarantee a restful night's sleep, ensuring everyone wakes up refreshed and ready for the day ahead. Whether it's accommodating a growing family or creating a dedicated work-from-home space, the possibilities are endless.
Outside, the property offers a low maintenance garden that is both charming and practical. The well-tended garden provides a serene escape from the hustle and bustle of daily life, ideal for unwinding or hosting outdoor activities. Additionally, the garden offers endless possibilities for gardening enthusiasts to express their creativity without requiring extensive upkeep.
Situated in Stanhope Road, this house benefits from an excellent location that offers convenience and accessibility. With easy access to nearby amenities, schools, and transport links, everything you need is just a stone's throw away.
Don't miss the opportunity to make this stunning property your new home. With its desirable location, well-presented interiors, and a low maintenance garden, it ticks all the boxes for a perfect family home. Arrange a viewing today and let the magic of Stanhope Road captivate you and your loved ones.
EntranceVia UPVC double glazed door.
HallwayWith stairs to first floor landing, laminate wood flooring, dado rail, UPVC double glazed window and radiator.
Lounge 3.76 x 3.78With UPVC double glazed bow window and radiator.
Kitchen 2.98 x 3.01Range of wall and floor units with contrasting work surfaces, one and a half bowl stainless steel sink with mixer tap and drainer, plumbing for washing machine, induction hob, stainless steel chimney hood, electric double oven, splash back tiles, tiled floor, UPVC double glazed window, waste disposal, under floor heating, bin draw and integrated dishwasher.
Dining Room 3.19 x 2.84With coving to ceiling, radiator and UPVC double glazed french doors to rear.
First Floor LandingWith UPVC double glazed window, storage cupboard, coving to ceiling and access to loft.
Bathroom 2.5 x 1.65White three piece suite with vanity sink unit with low level WC, sink with mixer, panelled bath with mixer tap, overhead mixer shower, waterfall showerhead, tiled walls, tiled floor, chrome heated towel rail, spotlights to ceiling, plastic cladding to ceiling and two UPVC double glazed windows.
Bedroom Two 3.26 x 3.01With UPVC double glazed window and radiator.
Master Bedroom 3.8 x 3.83With UPVC double glazed window and radiator.
Bedroom Three 2.26 x 2.86With UPVC double glazed window and radiator.
Front ExternalLow maintenance garden with paved path and driveway parking.
Rear ExternalLow maintenance patio garden with shed, outside tap and fenced boundaries.
Material Information• Tenure - Freehold• Length of lease - N/A• Annual ground rent amount - N/A• Ground rent review period - N/A• Annual service charge amount - N/A• Service charge review period - N/A• Council tax band - A• EPC - C
Interested in this property?
Council tax
First listed
Last weekEnergy Performance Certificate
Jarrow, NE32
Marketed by
Chase Holmes Sales - Jarrow Unit 1 Viking Precinct Jarrow, Tyne & Wear NE32 3LQPlacebuzz mortgage repayment calculator
Monthly repayment
The Est. Mortgage is for a 25 years repayment mortgage based on a 10% deposit and a 5.5% annual interest. It is only intended as a guide. Make sure you obtain accurate figures from your lender before committing to any mortgage. Your home may be repossessed if you do not keep up repayments on a mortgage.
Jarrow, NE32 - Streetview
DISCLAIMER: Property descriptions and related information displayed on this page are marketing materials provided by Chase Holmes Sales - Jarrow. Placebuzz does not warrant or accept any responsibility for the accuracy or completeness of the property descriptions or related information provided here and they do not constitute property particulars. Please contact Chase Holmes Sales - Jarrow for full details and further information.





