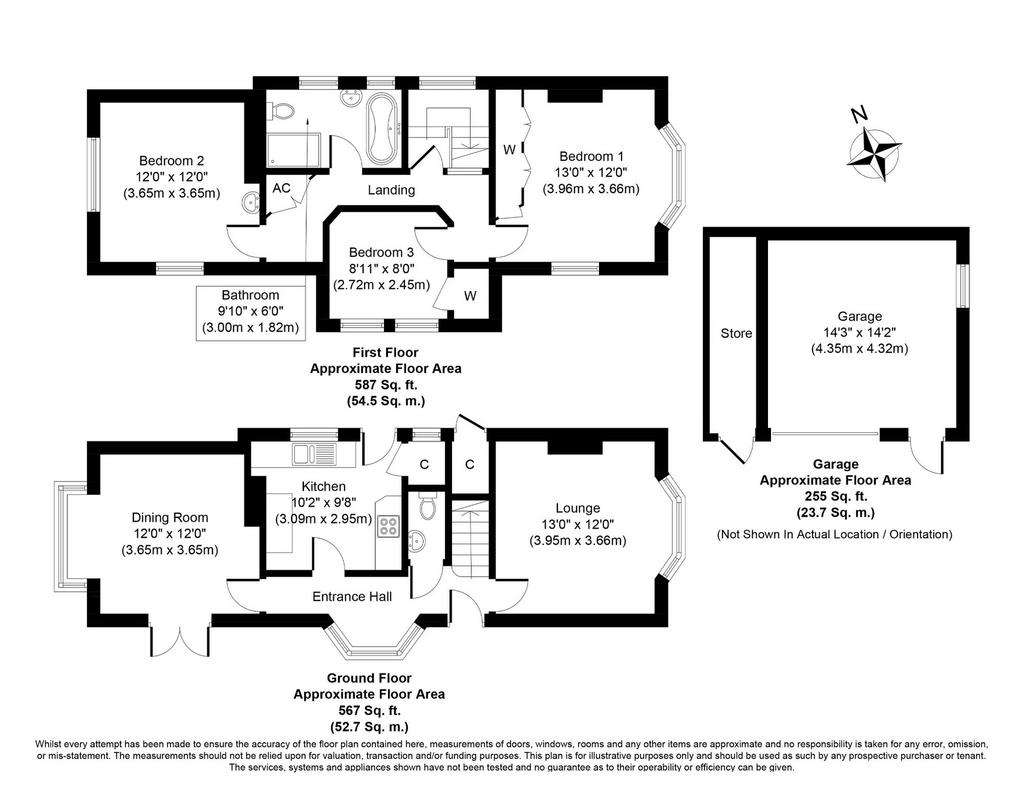3 bedroom detached house for sale
Beatty Road, Great Yarmouthdetached house
bedrooms

Property photos




+21
Property description
ENTRANCE HALLDouble glazed timber door to front, radiator, UPVC double glazed bay window to front, vinyl flooring, power points, stairs to first floor.LOUNGEUPVC double glazed window to front, UPVC double glazed bay window to side, TV point, radiator, open fireplace, fitted carpet, sockets.DINING ROOMUPVC double glazed window to side, UPVC double glazed door to rear garden, electric fire, radiators x 2, laminate flooring, sockets.KITCHENUPVC double glazed window to rear, UPVC double glazed door to rear, fitted with a range of base and wall mounted units with work surface over, space for electric cooker, plumbing for washing machine, radiator, central heating boiler, space for fridge freezer, laminate flooring, sockets.FIRST FLOOR LANDINGFitted carpet, radiator, airing cupboard, loft access.BEDROOM 1UPVC double glazed window to front, UPVC double glazed bay window to side, TV point, radiator, sockets, fitted carpet, built in wardrobes.BEDROOM 2UPVC double glazed windows to front & side, fitted carpet, radiator, sockets, wash hand basin.BEDROOM 3UPVC double glazed window to front, fitted carpet, radiator, sockets, cupboard.BATHROOMOpaque UPVC double glazed window, laminate flooring, radiator, stand alone bath with mixer taps, shower cubicle housing shower, vanity wash hand basin, extractor fan, W.C, part tiled walls.FRONT GARDENLovely wrap around gardens, lawned area with borders with a range of trees, plants and shrubs and leads to the rear garden, outside tap.REAR GARDENEnclosed, with outside under stairs cupboard, raised flower beds, Astro turf, hard standing, shingle area and double gates with driveway.GARAGETimber window to side, sockets, light, up and over door. Lean to attached to the side.
EPC Rating: D Disclaimer Minors and Brady, along with their representatives, are not authorized to provide assurances about the property, whether on their own behalf or on behalf of their client. We do not take responsibility for any statements made in these particulars, which do not constitute part of any offer or contract. It is recommended to verify leasehold charges provided by the seller through legal representation. All mentioned areas, measurements, and distances are approximate, and the information provided, including text, photographs, and plans, serves as guidance and may not cover all aspects comprehensively. It should not be assumed that the property has all necessary planning, building regulations, or other consents. Services, equipment, and facilities have not been tested by Minors and Brady, and prospective purchasers are advised to verify the information to their satisfaction through inspection or other means.
EPC Rating: D Disclaimer Minors and Brady, along with their representatives, are not authorized to provide assurances about the property, whether on their own behalf or on behalf of their client. We do not take responsibility for any statements made in these particulars, which do not constitute part of any offer or contract. It is recommended to verify leasehold charges provided by the seller through legal representation. All mentioned areas, measurements, and distances are approximate, and the information provided, including text, photographs, and plans, serves as guidance and may not cover all aspects comprehensively. It should not be assumed that the property has all necessary planning, building regulations, or other consents. Services, equipment, and facilities have not been tested by Minors and Brady, and prospective purchasers are advised to verify the information to their satisfaction through inspection or other means.
Interested in this property?
Council tax
First listed
3 weeks agoBeatty Road, Great Yarmouth
Marketed by
Minors & Brady - Estate Agents - Caister 48 High Street Caister-On-Sea, Norfolk NR30 5EHPlacebuzz mortgage repayment calculator
Monthly repayment
The Est. Mortgage is for a 25 years repayment mortgage based on a 10% deposit and a 5.5% annual interest. It is only intended as a guide. Make sure you obtain accurate figures from your lender before committing to any mortgage. Your home may be repossessed if you do not keep up repayments on a mortgage.
Beatty Road, Great Yarmouth - Streetview
DISCLAIMER: Property descriptions and related information displayed on this page are marketing materials provided by Minors & Brady - Estate Agents - Caister. Placebuzz does not warrant or accept any responsibility for the accuracy or completeness of the property descriptions or related information provided here and they do not constitute property particulars. Please contact Minors & Brady - Estate Agents - Caister for full details and further information.

























