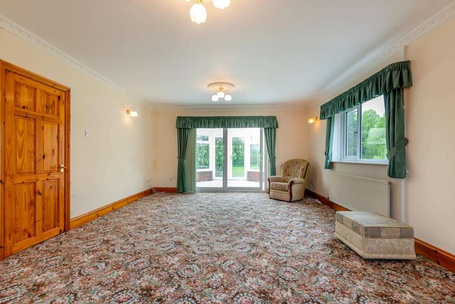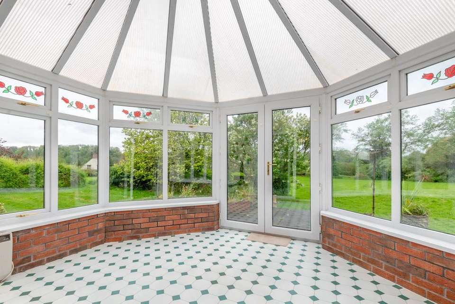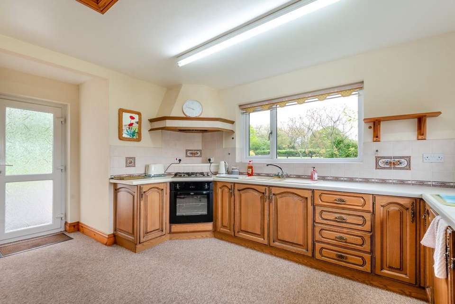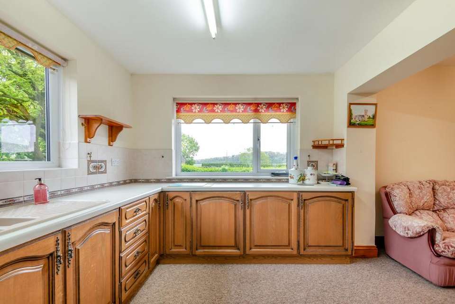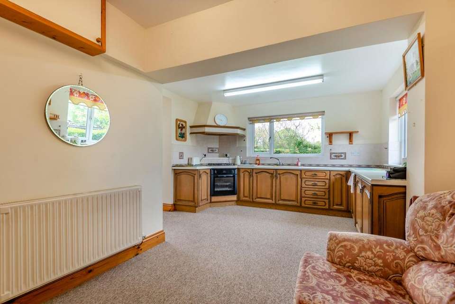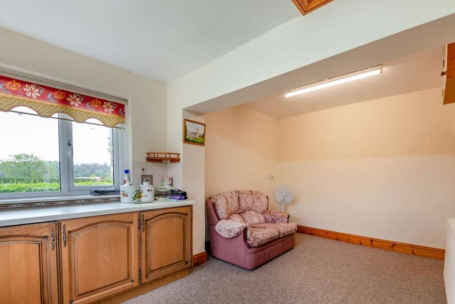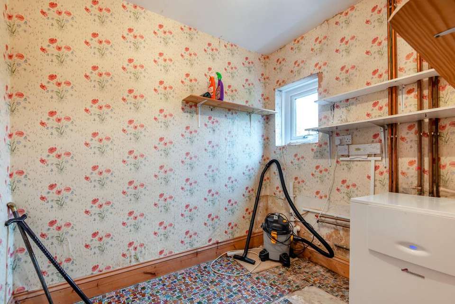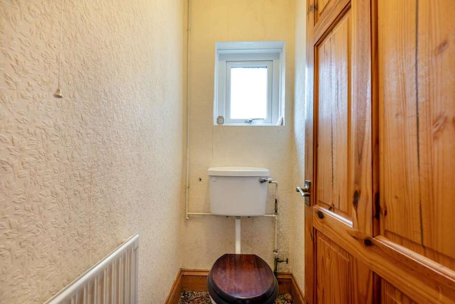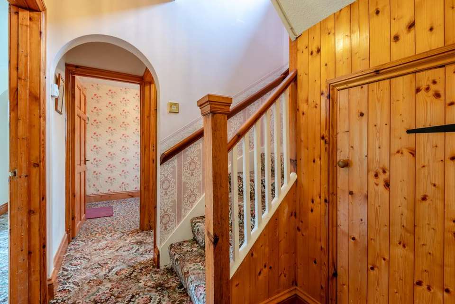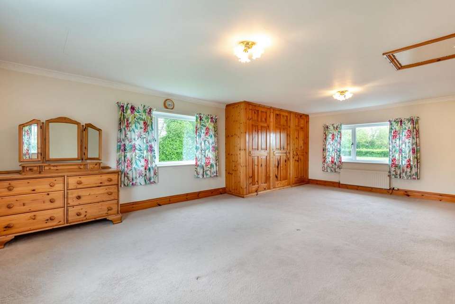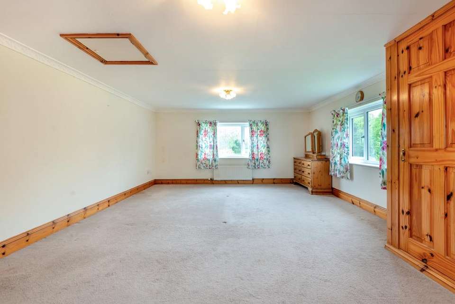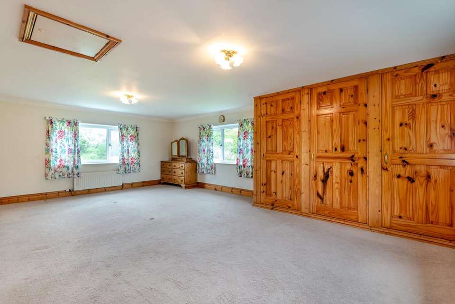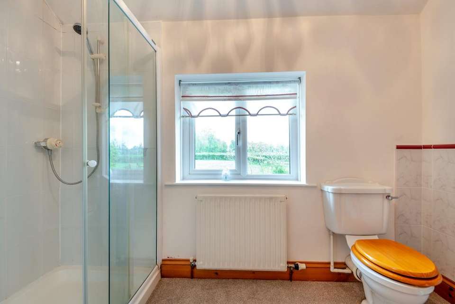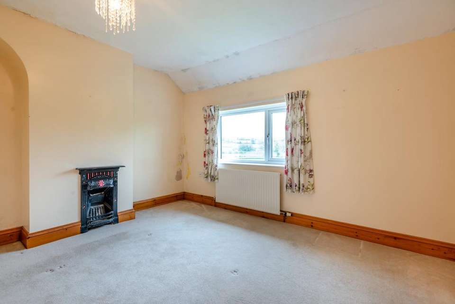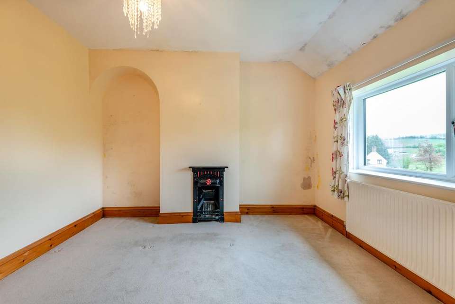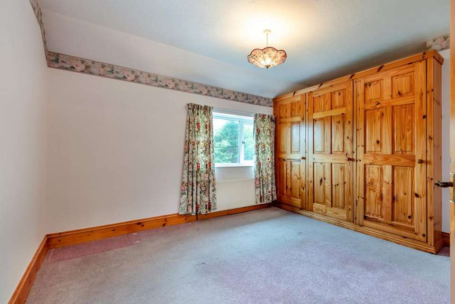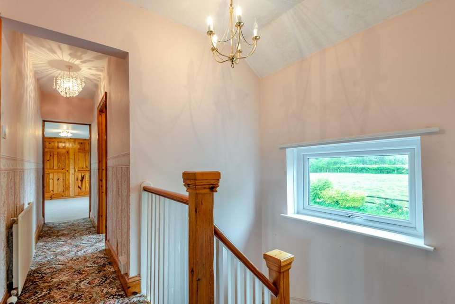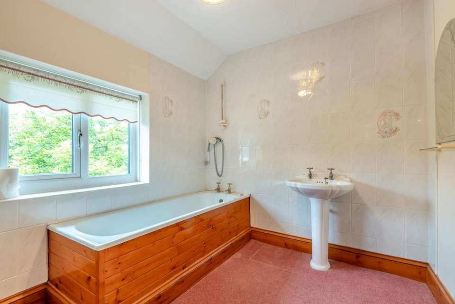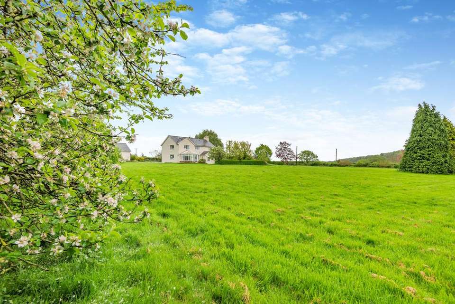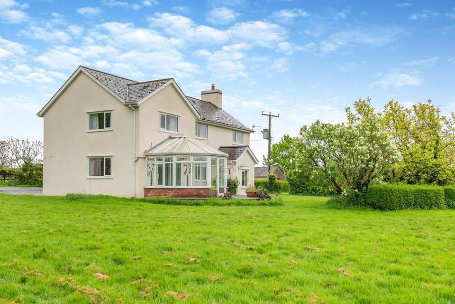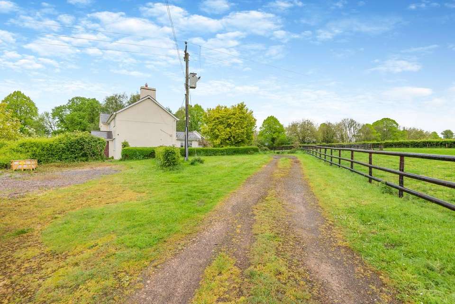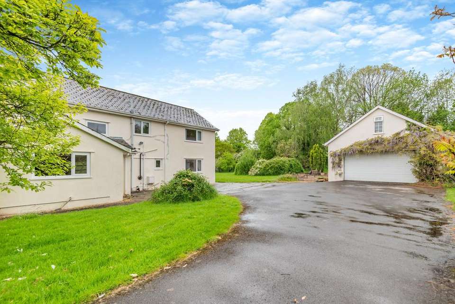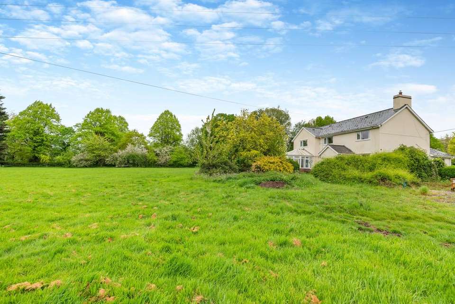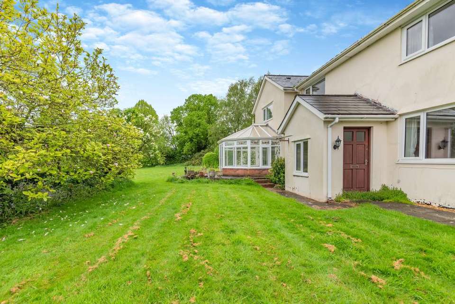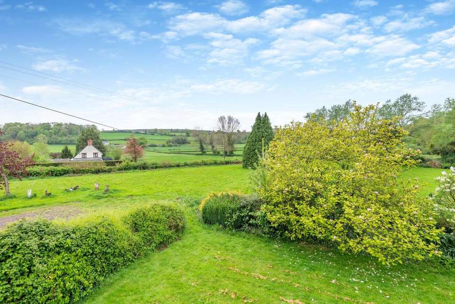3 bedroom detached house for sale
Caerwent, Caldicotdetached house
bedrooms
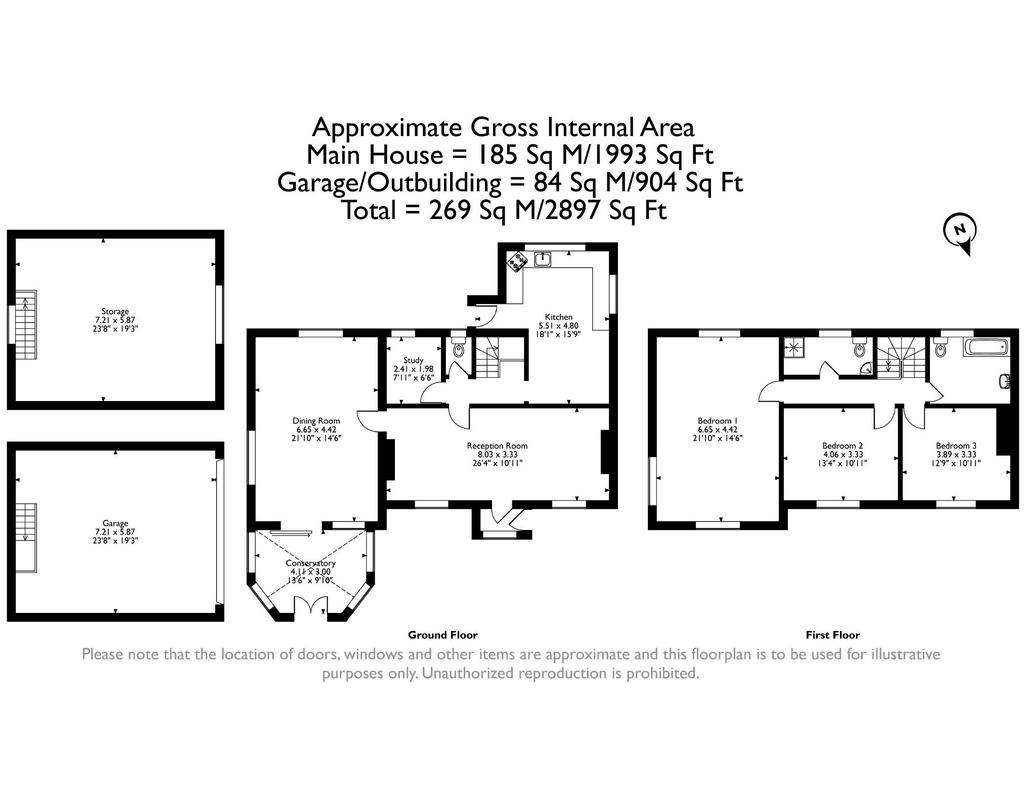
Property photos

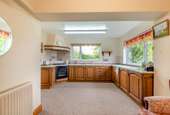
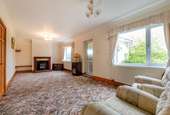
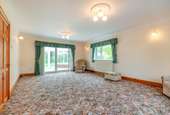
+28
Property description
Nestled within the charming Roman village of Caerwent, this spacious detached property offers an idyllic retreat with countryside views. Boasting three double bedrooms, plus a bathroom and a separate shower room, it ensures ample space for comfortable living.
The generous reception rooms provide an inviting space for gatherings or relaxation. Outside, the grounds sprawl over in excess of 1.25 acres, offering ample space for outdoor activities and keen gardeners. With the added convenience of a double garage with sizable storage above offering a range of options and flexibility. The property comes with the full benefit of no onward chain.
The property is ideally situated within the charming and historic Roman village of Caerwent, imparting a sense of timeless allure and a rich cultural backdrop. Residents will enjoy the proximity to local amenities, ensuring convenience in daily living. A reliable bus service connects the village to the nearby towns of Chepstow and Caldicot.
The A48, conveniently close, offers swift access to both Chepstow and Newport where M4 access can be found, facilitating effortless commutes for those with professional obligations in these areas. Caerwent boasts a lively local community, characterised by its warm and welcoming ambiance.
The village embraces a range of essential amenities, including a local pub, church, shop and post office, meeting the various needs of its residents. Additionally, a communal village hall (accompanied by a sports field) serves as a hub for social gatherings and recreational activities.
Upon entering the property there is a reception area with an inner door leading to a sizeable reception room. Here, dual windows frame picturesque views of the lush gardens and open countryside beyond. A gas log effect stove serves as a focal point.
Transitioning from the reception room, a door opens into the main hallway and there is access to the sitting room, which provides another generously proportioned reception room, designed with both comfort and functionality in mind, with ample space for furniture arrangements and dual aspect. Patio doors lead directly to the conservatory.
This additional reception space offers a vantage point to admire the rear gardens and distant countryside vistas. French doors open onto the rear south-westerly sun terrace.
From the reception hall, a turned staircase ascends to the first floor. A convenient under stairs storage cupboard and cloakroom provide practical amenities. Positioned to the left of the hallway is a highly functional utility/boot room.
An archway leads from the hallway into the kitchen. Here, there is a dedicated open plan dining/breakfast area. The kitchen itself is equipped with a range of fitted units and integrated appliances, including an oven, hob, cooker hood, and fridge. External access is provided via a door which leads to the main driveway.
Ascending to the first floor via the turned staircase, the landing offers access to three generously proportioned double bedrooms, a bathroom, and a separate shower room.
The principal bedroom has a spacious layout, stretching from the front to the rear of the property. Triple windows flood the room with natural light also offering a garden aspect.
Meanwhile, both bedroom two and three provide ample space to accommodate double beds. Bedroom two boasts the added convenience of built-in triple wardrobes, offering practical storage solutions, while bedroom three has a charming feature fireplace.
The first-floor further benefits from the presence of both a bathroom and a shower room, providing convenience and flexibility for modern living.
The bathroom is appointed with a classic three-piece suite in white, complete with a panelled bath. Meanwhile, the shower room offers an additional three-piece suite, with a corner shower enclosure.
Outside - Located in an enviable position, the property at Meadow View boasts two standout features: its prime location and expansive grounds, the rear garden benefits from a south-westerly aspect and is estimated to span in excess of 1.25 acres. The spacious parking area accommodates multiple vehicles. The sizable detached garage presents a multitude of opportunities. Equipped with an electric garage door, the garage also features upstairs space. This versatile area is boarded and includes a window. Furthermore there is a lean-to storage area at the rear of the garage.
The true charm of Meadow View lies in its beautifully landscaped gardens. The gardens has a rich tapestry of well-established shrubs and trees and is bounded by natural hedging and fencing, with countryside views.
AGENTS NOTE:
1.We are advised that the ground is subject to covenants, we have copies of these to be viewed within the office, legal advice should be taken on the contents.
2.The property has a water meter & private drainage (septic tank).
3.The land has not been measured but we are advised it is in excess of 1.25 acres
Viewings
Please make sure you have viewed all of the marketing material to avoid any unnecessary physical appointments. Pay particular attention to the floorplan, dimensions, video (if there is one) as well as the location marker.
In order to offer flexible appointment times, we have a team of dedicated Viewings Specialists who will show you around. Whilst they know as much as possible about each property, in-depth questions may be better directed towards the Sales Team in the office.
If you would rather a ‘virtual viewing’ where one of the team shows you the property via a live streaming service, please just let us know.
Selling?
We offer free Market Appraisals or Sales Advice Meetings without obligation. Find out how our award winning service can help you achieve the best possible result in the sale of your property.
Legal
You may download, store and use the material for your own personal use and research. You may not republish, retransmit, redistribute or otherwise make the material available to any party or make the same available on any website, online service or bulletin board of your own or of any other party or make the same available in hard copy or in any other media without the website owner's express prior written consent. The website owner's copyright must remain on all reproductions of material taken from this website.
The generous reception rooms provide an inviting space for gatherings or relaxation. Outside, the grounds sprawl over in excess of 1.25 acres, offering ample space for outdoor activities and keen gardeners. With the added convenience of a double garage with sizable storage above offering a range of options and flexibility. The property comes with the full benefit of no onward chain.
The property is ideally situated within the charming and historic Roman village of Caerwent, imparting a sense of timeless allure and a rich cultural backdrop. Residents will enjoy the proximity to local amenities, ensuring convenience in daily living. A reliable bus service connects the village to the nearby towns of Chepstow and Caldicot.
The A48, conveniently close, offers swift access to both Chepstow and Newport where M4 access can be found, facilitating effortless commutes for those with professional obligations in these areas. Caerwent boasts a lively local community, characterised by its warm and welcoming ambiance.
The village embraces a range of essential amenities, including a local pub, church, shop and post office, meeting the various needs of its residents. Additionally, a communal village hall (accompanied by a sports field) serves as a hub for social gatherings and recreational activities.
Upon entering the property there is a reception area with an inner door leading to a sizeable reception room. Here, dual windows frame picturesque views of the lush gardens and open countryside beyond. A gas log effect stove serves as a focal point.
Transitioning from the reception room, a door opens into the main hallway and there is access to the sitting room, which provides another generously proportioned reception room, designed with both comfort and functionality in mind, with ample space for furniture arrangements and dual aspect. Patio doors lead directly to the conservatory.
This additional reception space offers a vantage point to admire the rear gardens and distant countryside vistas. French doors open onto the rear south-westerly sun terrace.
From the reception hall, a turned staircase ascends to the first floor. A convenient under stairs storage cupboard and cloakroom provide practical amenities. Positioned to the left of the hallway is a highly functional utility/boot room.
An archway leads from the hallway into the kitchen. Here, there is a dedicated open plan dining/breakfast area. The kitchen itself is equipped with a range of fitted units and integrated appliances, including an oven, hob, cooker hood, and fridge. External access is provided via a door which leads to the main driveway.
Ascending to the first floor via the turned staircase, the landing offers access to three generously proportioned double bedrooms, a bathroom, and a separate shower room.
The principal bedroom has a spacious layout, stretching from the front to the rear of the property. Triple windows flood the room with natural light also offering a garden aspect.
Meanwhile, both bedroom two and three provide ample space to accommodate double beds. Bedroom two boasts the added convenience of built-in triple wardrobes, offering practical storage solutions, while bedroom three has a charming feature fireplace.
The first-floor further benefits from the presence of both a bathroom and a shower room, providing convenience and flexibility for modern living.
The bathroom is appointed with a classic three-piece suite in white, complete with a panelled bath. Meanwhile, the shower room offers an additional three-piece suite, with a corner shower enclosure.
Outside - Located in an enviable position, the property at Meadow View boasts two standout features: its prime location and expansive grounds, the rear garden benefits from a south-westerly aspect and is estimated to span in excess of 1.25 acres. The spacious parking area accommodates multiple vehicles. The sizable detached garage presents a multitude of opportunities. Equipped with an electric garage door, the garage also features upstairs space. This versatile area is boarded and includes a window. Furthermore there is a lean-to storage area at the rear of the garage.
The true charm of Meadow View lies in its beautifully landscaped gardens. The gardens has a rich tapestry of well-established shrubs and trees and is bounded by natural hedging and fencing, with countryside views.
AGENTS NOTE:
1.We are advised that the ground is subject to covenants, we have copies of these to be viewed within the office, legal advice should be taken on the contents.
2.The property has a water meter & private drainage (septic tank).
3.The land has not been measured but we are advised it is in excess of 1.25 acres
Viewings
Please make sure you have viewed all of the marketing material to avoid any unnecessary physical appointments. Pay particular attention to the floorplan, dimensions, video (if there is one) as well as the location marker.
In order to offer flexible appointment times, we have a team of dedicated Viewings Specialists who will show you around. Whilst they know as much as possible about each property, in-depth questions may be better directed towards the Sales Team in the office.
If you would rather a ‘virtual viewing’ where one of the team shows you the property via a live streaming service, please just let us know.
Selling?
We offer free Market Appraisals or Sales Advice Meetings without obligation. Find out how our award winning service can help you achieve the best possible result in the sale of your property.
Legal
You may download, store and use the material for your own personal use and research. You may not republish, retransmit, redistribute or otherwise make the material available to any party or make the same available on any website, online service or bulletin board of your own or of any other party or make the same available in hard copy or in any other media without the website owner's express prior written consent. The website owner's copyright must remain on all reproductions of material taken from this website.
Interested in this property?
Council tax
First listed
TodayCaerwent, Caldicot
Marketed by
Archer & Co - Chepstow 30 High Street Chepstow, Monmouthshire NP16 5LJPlacebuzz mortgage repayment calculator
Monthly repayment
The Est. Mortgage is for a 25 years repayment mortgage based on a 10% deposit and a 5.5% annual interest. It is only intended as a guide. Make sure you obtain accurate figures from your lender before committing to any mortgage. Your home may be repossessed if you do not keep up repayments on a mortgage.
Caerwent, Caldicot - Streetview
DISCLAIMER: Property descriptions and related information displayed on this page are marketing materials provided by Archer & Co - Chepstow. Placebuzz does not warrant or accept any responsibility for the accuracy or completeness of the property descriptions or related information provided here and they do not constitute property particulars. Please contact Archer & Co - Chepstow for full details and further information.






