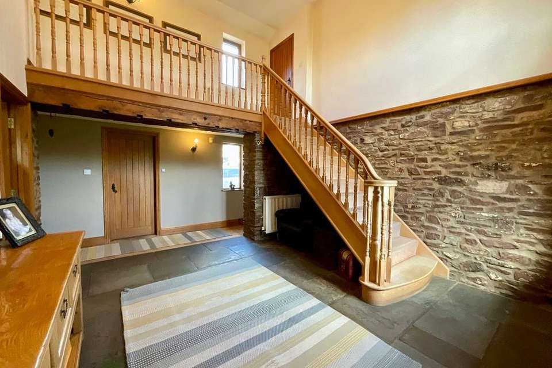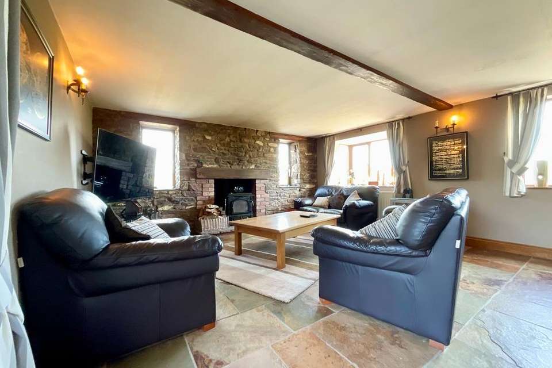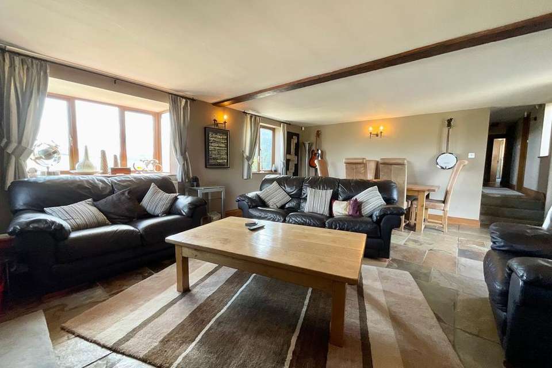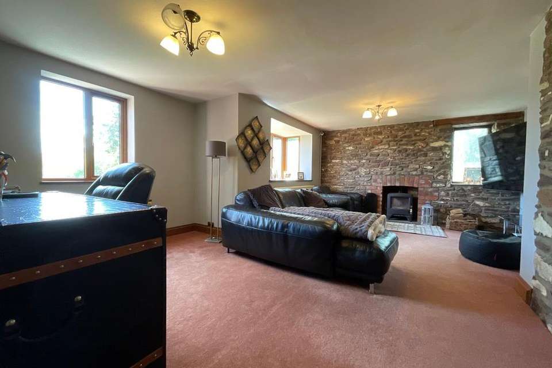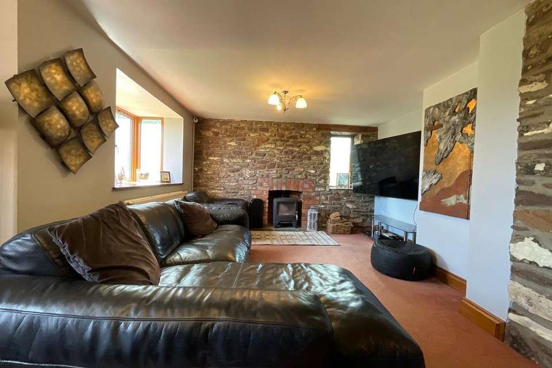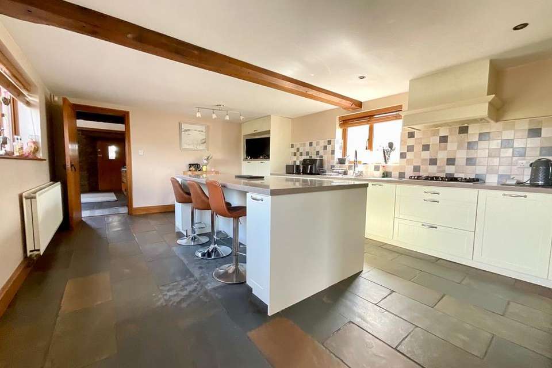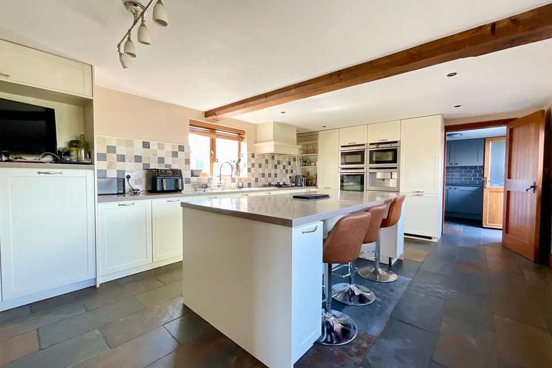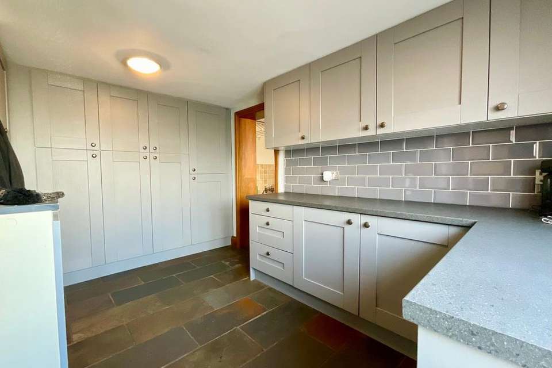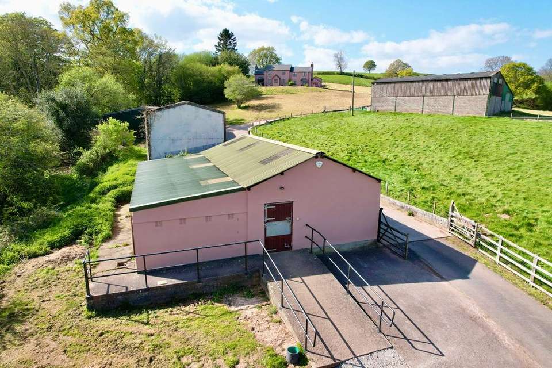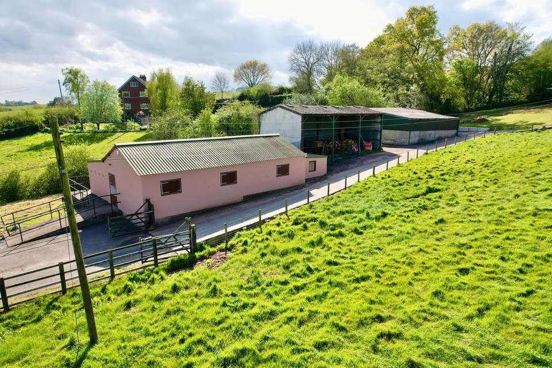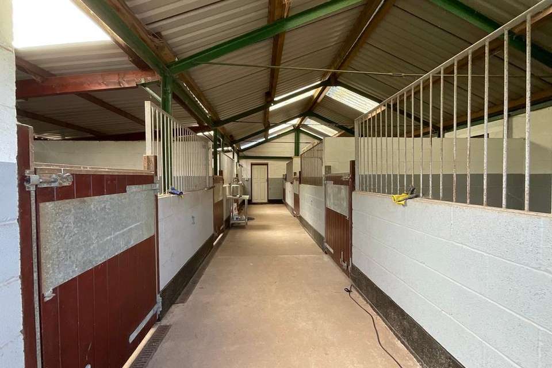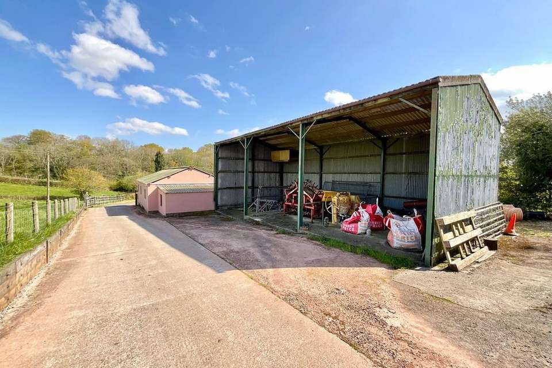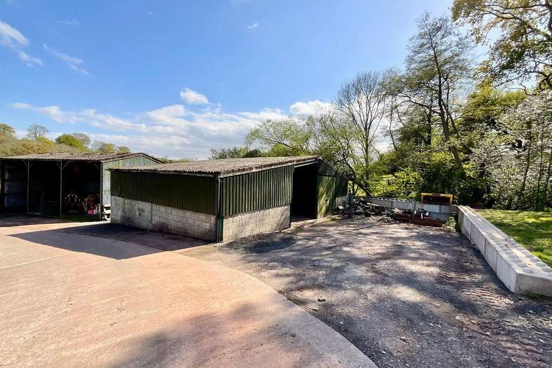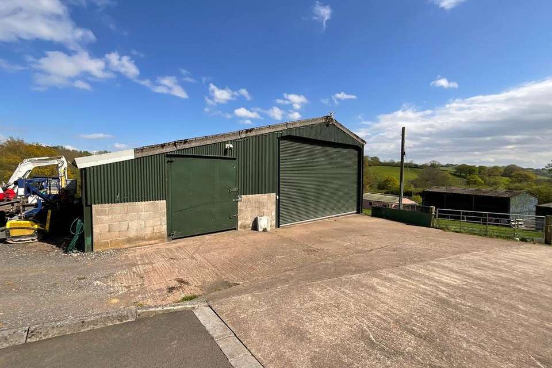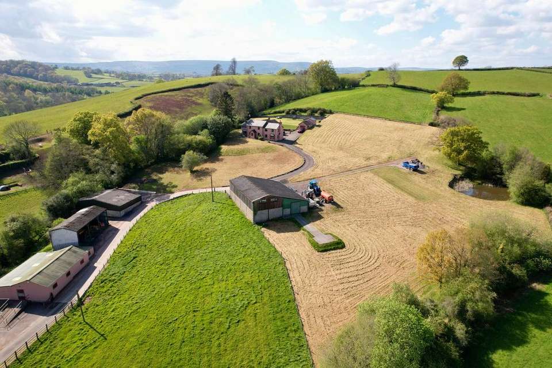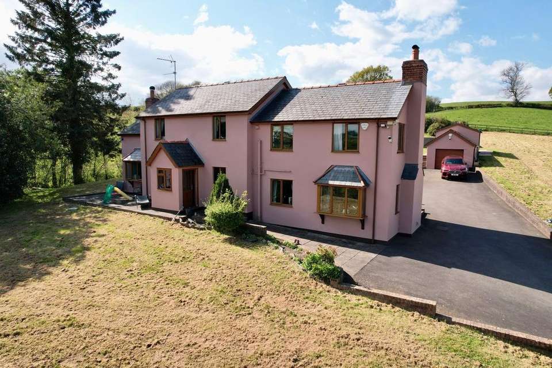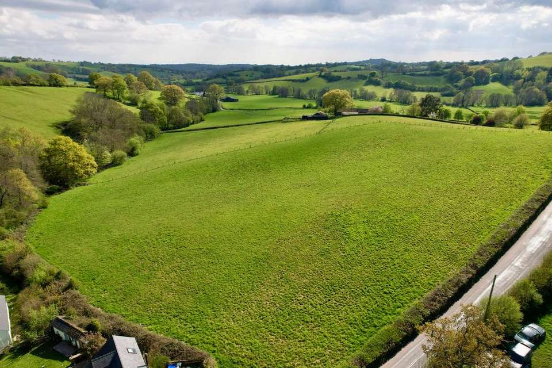4 bedroom detached house for sale
Newport NP18detached house
bedrooms
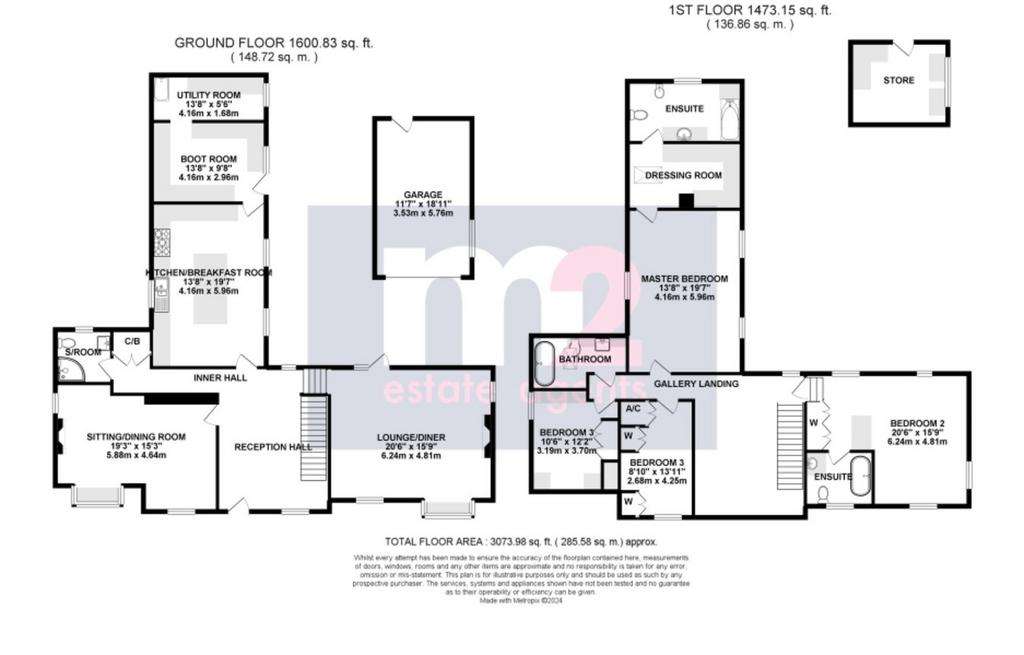
Property photos

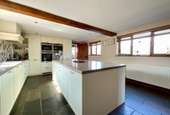
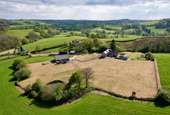
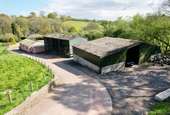
+18
Property description
* GUIDE PRICE £1,250,000 - £1,300,000 * Elevated four bedroom extended farmhouse with 12 acres, offering exceptional views situated between Usk & Caerleon. Set amongst 7 acres with an extensive array of outbuildings including stable block, machinery store and workshop, hay barn and steel barn with an additional 5-acre field.A long sweeping drive leads past the outbuildings to the main parking area and detached garage for the farm house.The double height reception hall features exposed stone walling, a turned Oak staircase leading to a galleried landing, flagstone floor to main reception area and Oak flooring to the inner hall which leads to a ground floor shower room and double storage cupboard.Part tiled the ground floor shower room comprises a double shower cubicle, low level WC, wash-hand basin in vanity unit, ceramic tiled floor.Dual aspect the sitting room has a log burner inset into fireplace within an exposed stone wall.Stepped down from the inner hall the triple aspect lounge/dining room features a log burner in recessed chimney breast within an exposed stone wall, Chinese slate floor and door to the rear parking area. There is ample space for a dining table and chairs as well sofas.The kitchen/breakfast room is fitted with Corian work surfaces, modern wall and base Shaker style units around a central island. Integrated appliances include dishwasher, five ring hob, steamer, microwave oven, two single ovens and coffee machine, fridge & freezer, inset 1.5 bowl single drainer sink with extendable mixer tap over. Further features include a Chinese slate floor and beams to ceiling.Accessed from the parking area and kitchen, the boot room has wall and base units with roll edge work surfaces as well as a shelved storage area and houses the oil fired boiler (supplying central heating & domestic hot water).Part tiled with a flagstone floor the utility room is off the boot room, again with wall and base units providing storage. There is plumbing for washing machine and dog bath with shower over.Upstairs the galleried landing gives access to all 4 bedrooms and the family bathroom.Dual aspect the master bedroom features a dressing room with built-in wardrobes and Velux window. Through the dressing room is the part tiled ensuite bathroom fitted with a panelled bath, wash-hand basin in vanity unit with granite top, bidet, low level WC.Triple aspect bedroom 2 has built-in wardrobes & large drawer unit. Part tiled the ensuite bathroom is fitted with a white suite, comprising period style panelled bath with central mixer tap, wash-hand basin in vanity unit with granite top, low level WC.Bedroom 3 features extensive built-in bedroom furniture, comprising wardrobes with blanket storage canopy, cupboard housing hot water tank and loft access.Bedroom 4 also features built-in wardrobes & dressing table.The main family bathroom is fully tiled and fitted with a white suite comprising panelled bath, wash-hand basin in vanity unit, low level WC, bidet.GardensThe farm house is approached via a long sweeping driveway, off which lie a variety of outbuildings. Including machinery store and workshop with office and shower room above, hay store, stable block comprising six loose boxes with tack room and steel barn. The property is located almost centrally within its circa 7-acre plot. Directly behind the house is an extensive parking area with detached garage. Beyond the garage steps lead up to a large level lawned area, all enclosed by walling. Within the immediate grounds is a large duck pond amongst sloping lawns. Across the lane is a secondary 5-acre field also belonging to the farm house.NotesPotential purchasers should note that the neighbours have a right of way to two adjoining fields from the bottom of the drive and it is understood that a public footpath lies towards the east of the property. Purchasers should make their own enquiries.Council Tax Band: TBCServices: Mains electric and water, private drainage, oil heating.
Interested in this property?
Council tax
First listed
Last weekNewport NP18
Marketed by
M2 Estate Agents - Usk 17 Bridge Street Usk NP15 1BQPlacebuzz mortgage repayment calculator
Monthly repayment
The Est. Mortgage is for a 25 years repayment mortgage based on a 10% deposit and a 5.5% annual interest. It is only intended as a guide. Make sure you obtain accurate figures from your lender before committing to any mortgage. Your home may be repossessed if you do not keep up repayments on a mortgage.
Newport NP18 - Streetview
DISCLAIMER: Property descriptions and related information displayed on this page are marketing materials provided by M2 Estate Agents - Usk. Placebuzz does not warrant or accept any responsibility for the accuracy or completeness of the property descriptions or related information provided here and they do not constitute property particulars. Please contact M2 Estate Agents - Usk for full details and further information.





