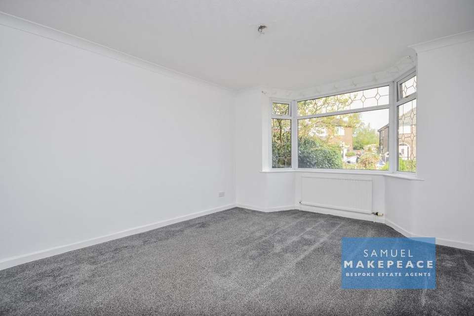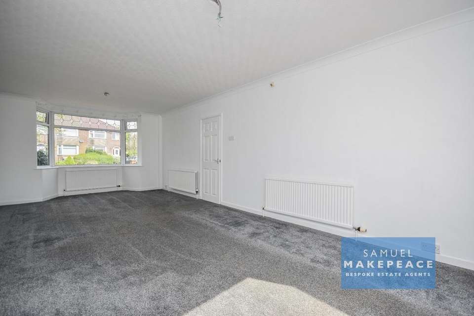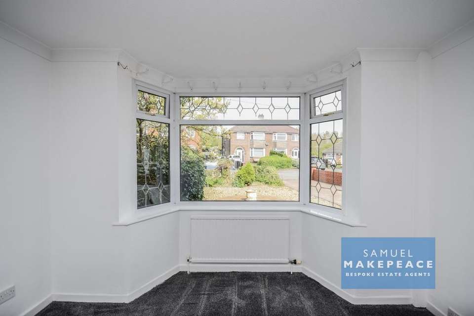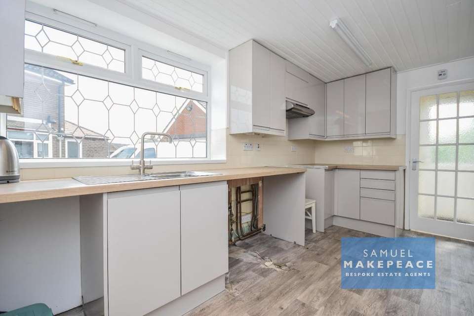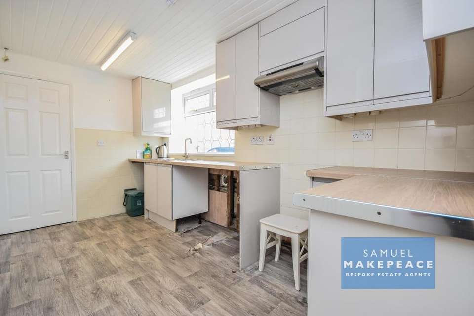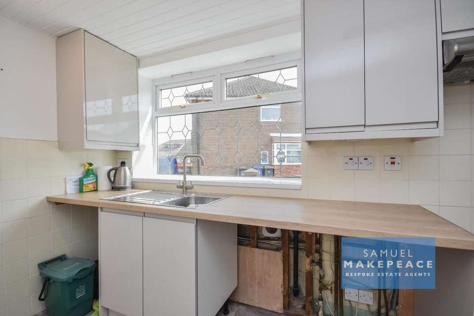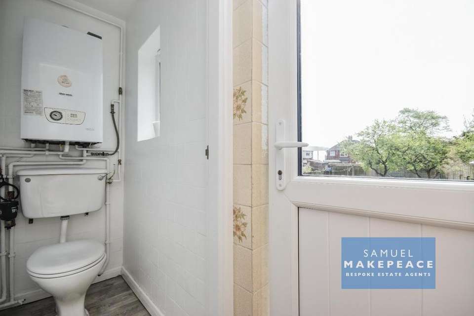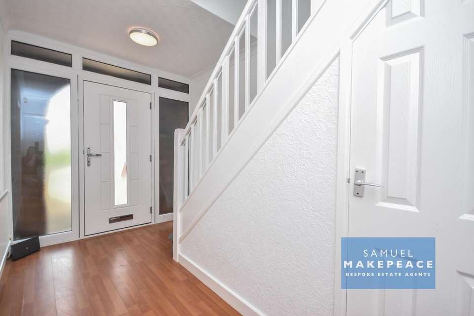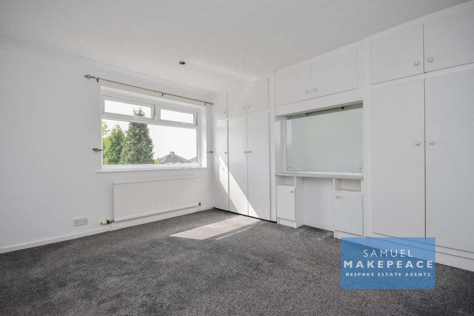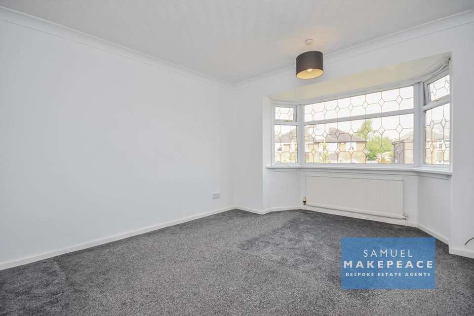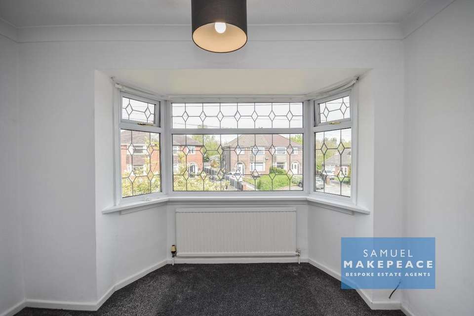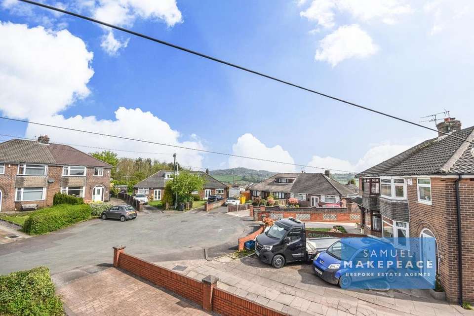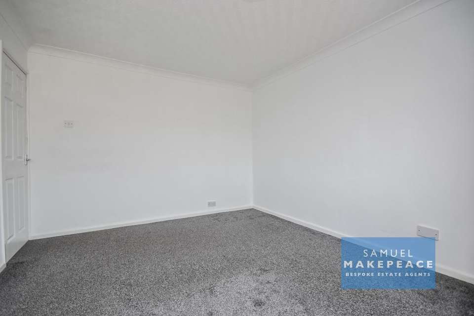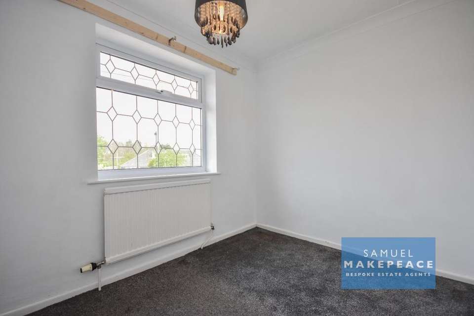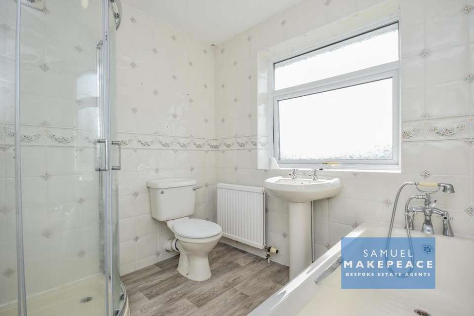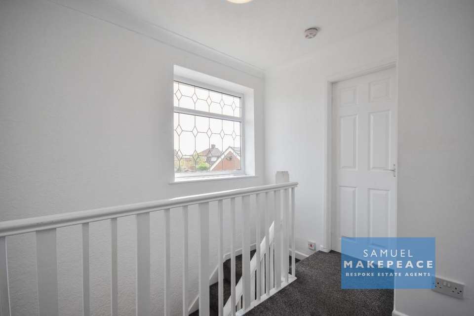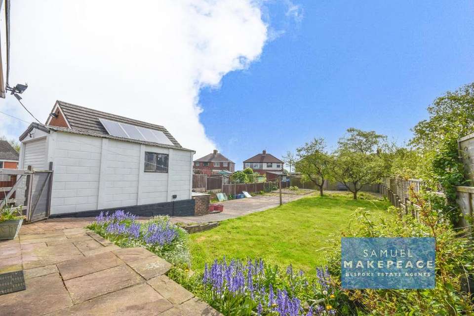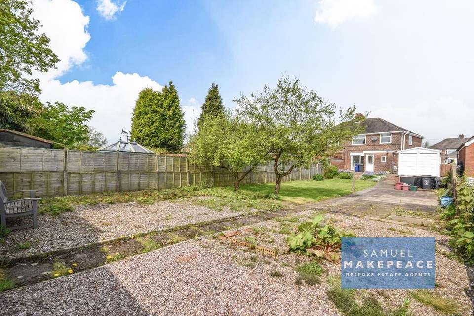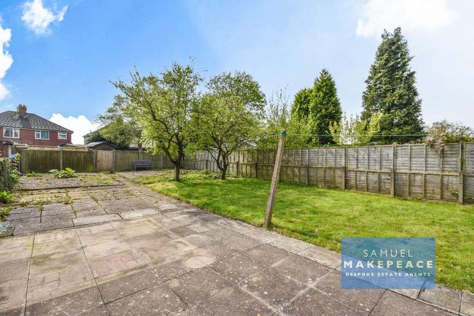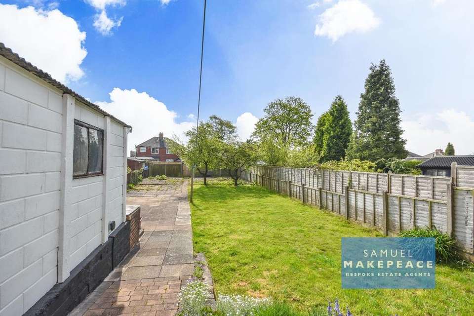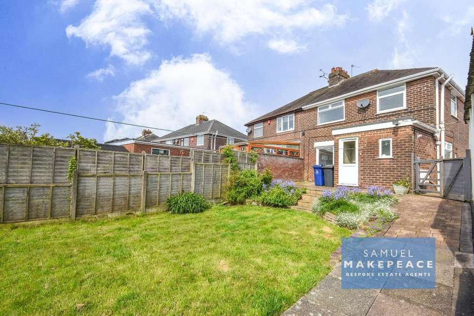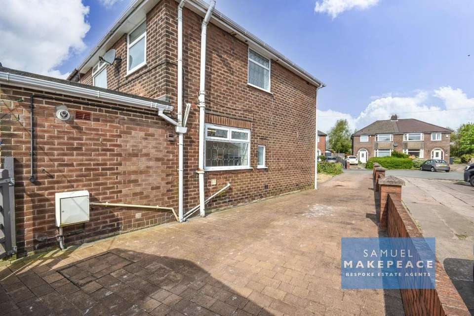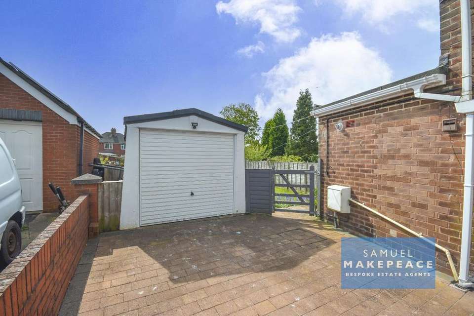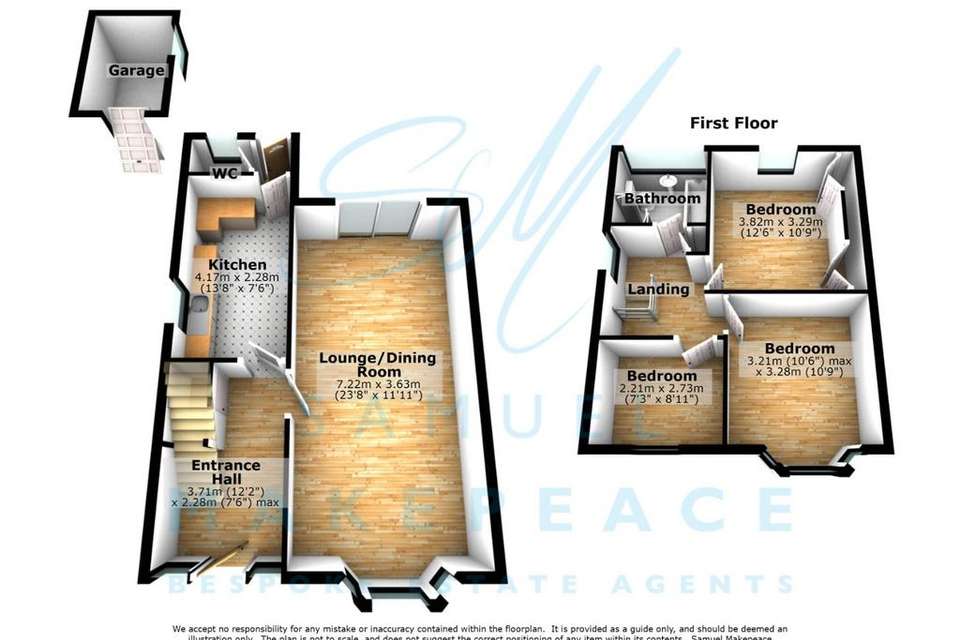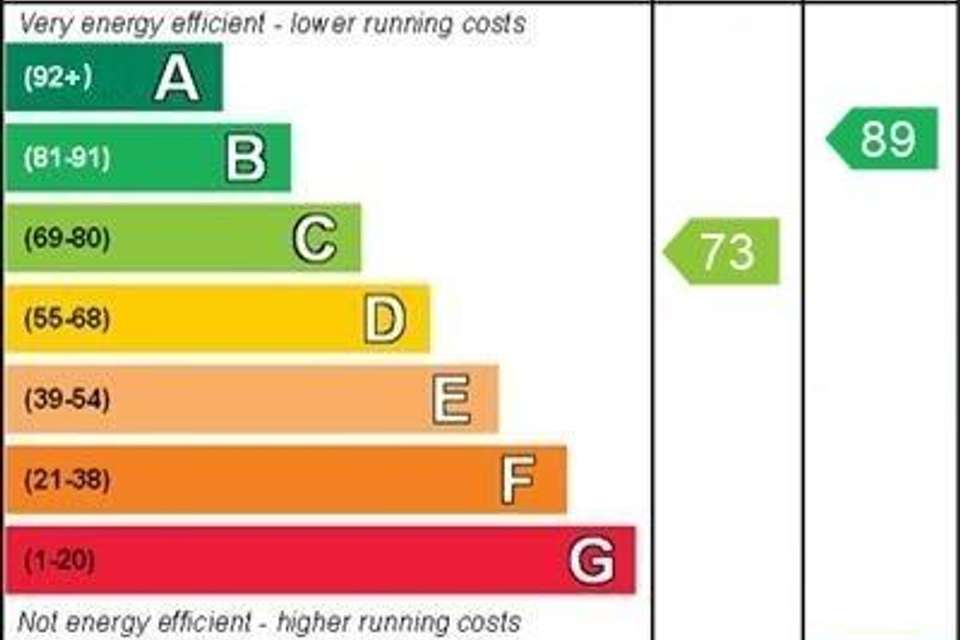3 bedroom semi-detached house for sale
Highfield Avenue, Stoke-On-Trent ST7semi-detached house
bedrooms
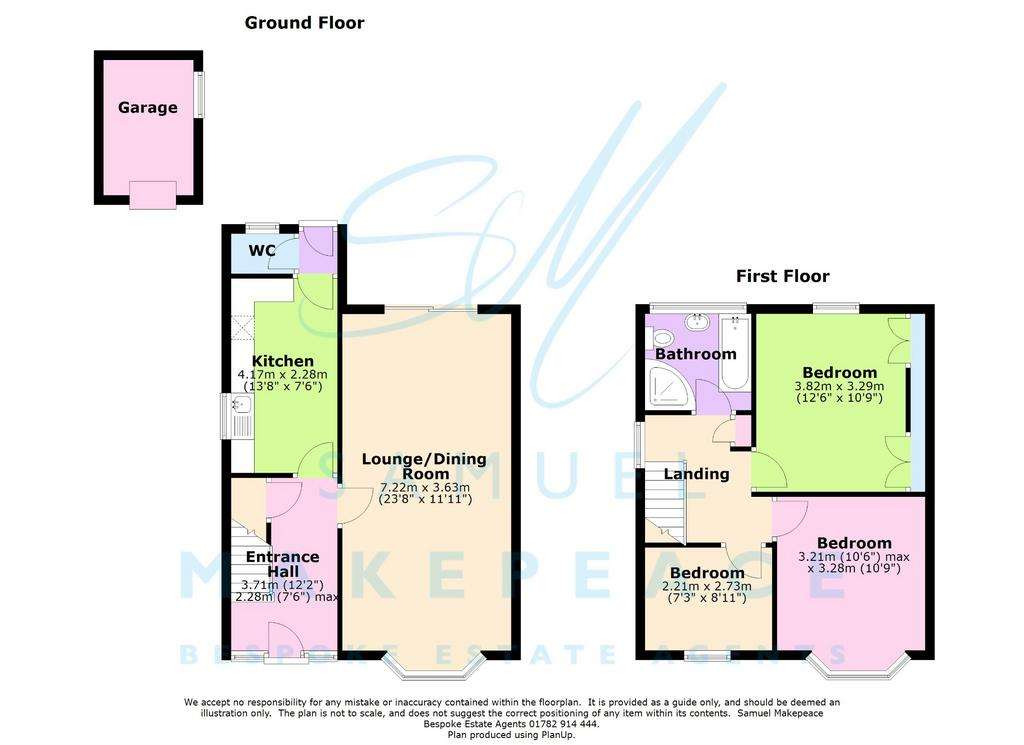
Property photos

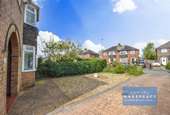
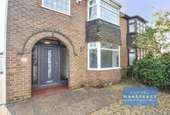
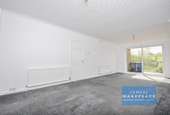
+27
Property description
Have you been searching high and low for your dream home? Look no further, we've discovered the ideal place for you on Highfield Avenue! Let your travels and search lead you all the way to this QUIRKY MATURE THREE BEDROOM SEMI in KIDSGROVE. Presenting a LARGE OPEN PLAN LOUNGE & DINING ROOM, with not only a bay fronted window and patio doors, FOR THE ALRESCO FEELING. Serving is the MODERN FITTED KITCHEN that offers spaces for appliances. Also on the ground floor is the very handy WC/Cloaks, and a gorgeous entrance hall that has the extra storage! All three bedrooms are great sizes, and the main comes equipped with fitted wardrobes and views of the rear garden. The shower room is lovely and bright with large windows and a large corner shower and a bathtub. Externally the property has been landscaped from front to back. The garden offers a large space with both paving and lawn and garage access. To the front, there is no disappointment with parking for four cars. BOOK YOUR TICKET FOR YOUR NEXT HOME, contact Samuel Makepeace Bespoke Estate Agents today.
ROOM DETAILS
INTERIOR
GROUND FLOOR
Entrance HallDouble glazed windows on either side of the composite front door to the front aspect, cupboard, laminate wood flooring and radiator. LoungeDouble glazed bay window to the front aspect and double glazed sliding doors to the rear aspect and two radiators. KitchenDouble glazed window to the side aspect. Fitted wall and base units, work surfaces with tiled splashback. Sink, driner, space for cooker and cooker hood. Spaces for fridge/freezer, washing machine and dishwasher. Laminate wood flooring and radiator. Rear HallRear door to the rear aspect and laminate wood flooring. WCDouble glazed window to the rear aspect, low level WC, laminate wood flooring and tiled walls with radiator and houses the boiler.
FIRST FLOOR
LandingDouble glazed window to the side aspect and cupboard. Bedroom OneDouble glazed window to the rear aspect, fitted wardrobes and radiator. Bedroom TwoDouble glazed bay window to the front aspect and radiator. Bedroom ThreeDouble glazed to the front aspect and radiator. BathroomDouble glazed window to the rear aspect, low level WC, hand wash basin, bath, single shower. Tiled walls and laminate wood flooring and radiator.
EXTERIOR
FrontPaved driveway with brick wall surrounding with decorative pebbles and shrubs. Side access to garden and garage access.RearPaved area to top with steps and slope leading down to the half lawn and half paved area with decorative shrubs and pebbles. Gated at the bottom leading to extra space or storage. Garagedetached garage with up and over door and window to the side.
ROOM DETAILS
INTERIOR
GROUND FLOOR
Entrance HallDouble glazed windows on either side of the composite front door to the front aspect, cupboard, laminate wood flooring and radiator. LoungeDouble glazed bay window to the front aspect and double glazed sliding doors to the rear aspect and two radiators. KitchenDouble glazed window to the side aspect. Fitted wall and base units, work surfaces with tiled splashback. Sink, driner, space for cooker and cooker hood. Spaces for fridge/freezer, washing machine and dishwasher. Laminate wood flooring and radiator. Rear HallRear door to the rear aspect and laminate wood flooring. WCDouble glazed window to the rear aspect, low level WC, laminate wood flooring and tiled walls with radiator and houses the boiler.
FIRST FLOOR
LandingDouble glazed window to the side aspect and cupboard. Bedroom OneDouble glazed window to the rear aspect, fitted wardrobes and radiator. Bedroom TwoDouble glazed bay window to the front aspect and radiator. Bedroom ThreeDouble glazed to the front aspect and radiator. BathroomDouble glazed window to the rear aspect, low level WC, hand wash basin, bath, single shower. Tiled walls and laminate wood flooring and radiator.
EXTERIOR
FrontPaved driveway with brick wall surrounding with decorative pebbles and shrubs. Side access to garden and garage access.RearPaved area to top with steps and slope leading down to the half lawn and half paved area with decorative shrubs and pebbles. Gated at the bottom leading to extra space or storage. Garagedetached garage with up and over door and window to the side.
Interested in this property?
Council tax
First listed
Last weekEnergy Performance Certificate
Highfield Avenue, Stoke-On-Trent ST7
Marketed by
Samuel Makepeace Bespoke Estate Agents - Kidsgrove 14 Heathcote Street, Kidsgrove, Stoke-on-Trent ST7 4AAPlacebuzz mortgage repayment calculator
Monthly repayment
The Est. Mortgage is for a 25 years repayment mortgage based on a 10% deposit and a 5.5% annual interest. It is only intended as a guide. Make sure you obtain accurate figures from your lender before committing to any mortgage. Your home may be repossessed if you do not keep up repayments on a mortgage.
Highfield Avenue, Stoke-On-Trent ST7 - Streetview
DISCLAIMER: Property descriptions and related information displayed on this page are marketing materials provided by Samuel Makepeace Bespoke Estate Agents - Kidsgrove. Placebuzz does not warrant or accept any responsibility for the accuracy or completeness of the property descriptions or related information provided here and they do not constitute property particulars. Please contact Samuel Makepeace Bespoke Estate Agents - Kidsgrove for full details and further information.





