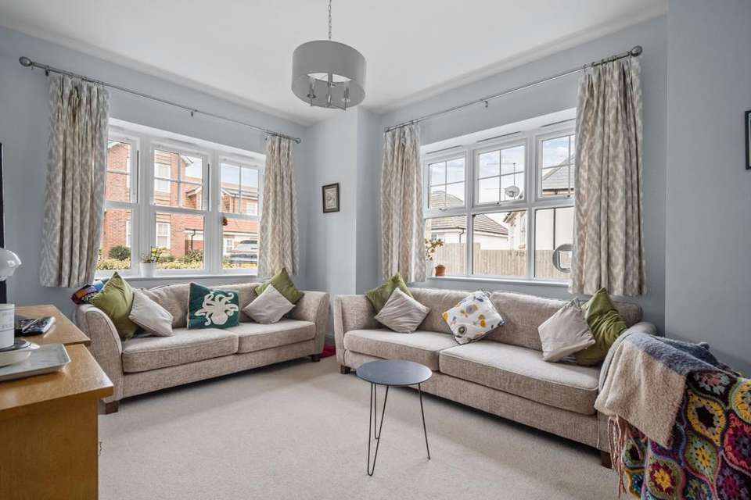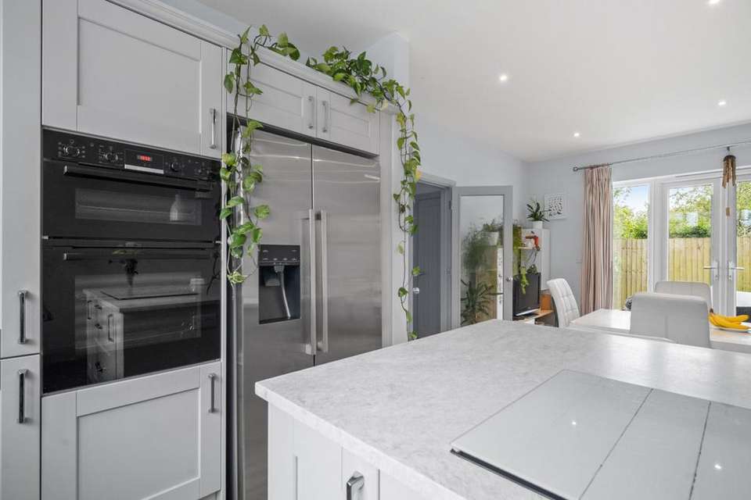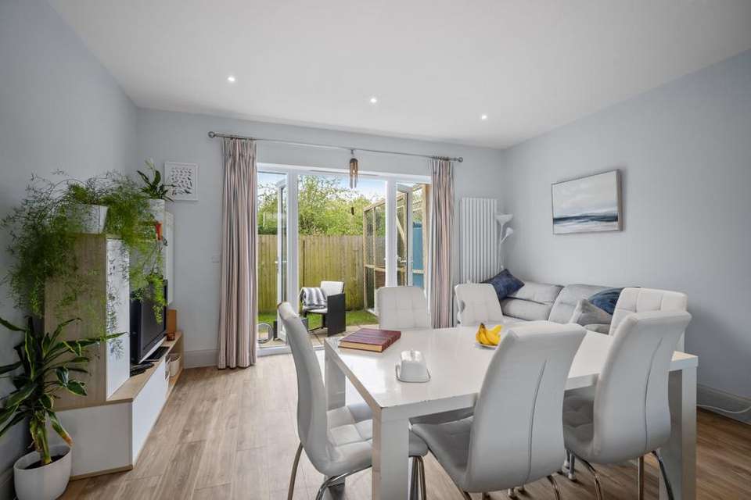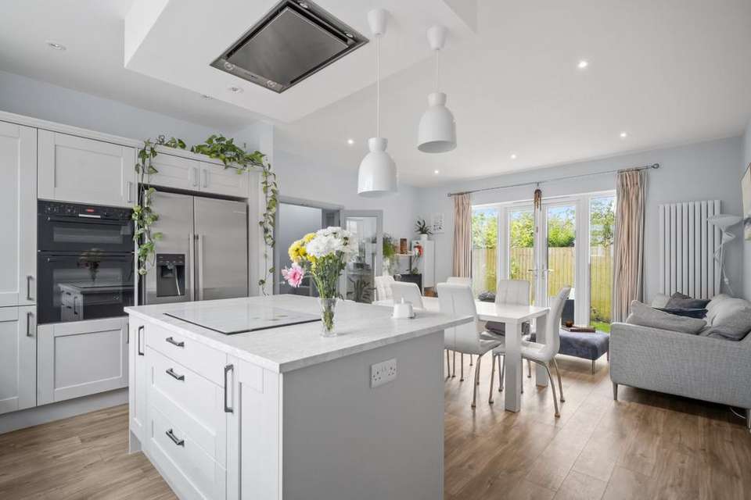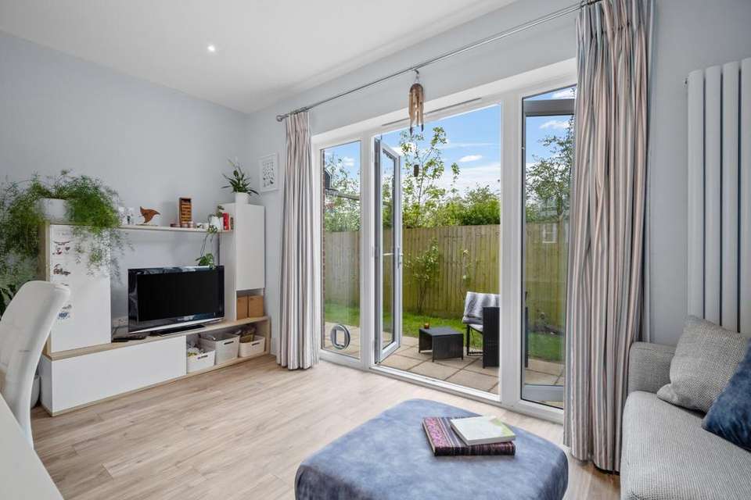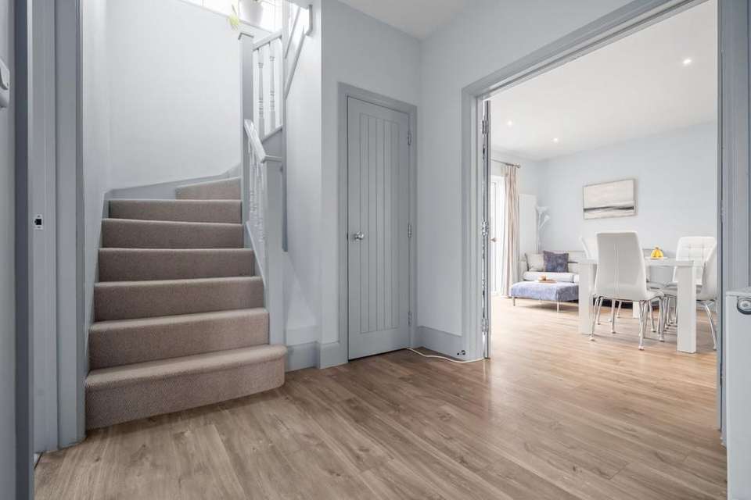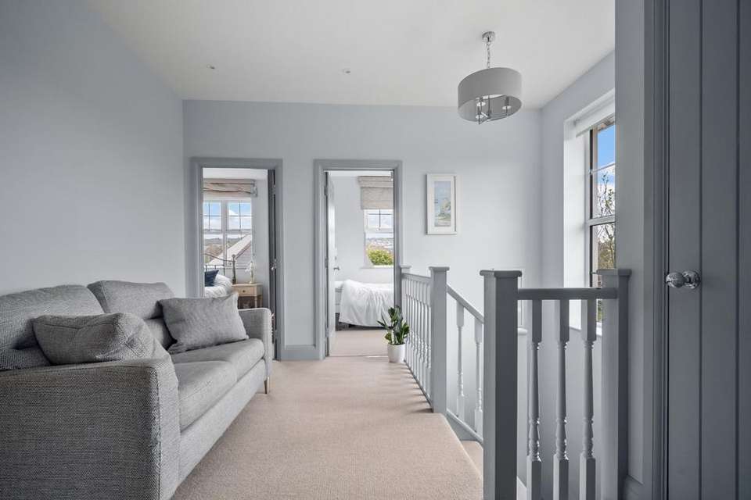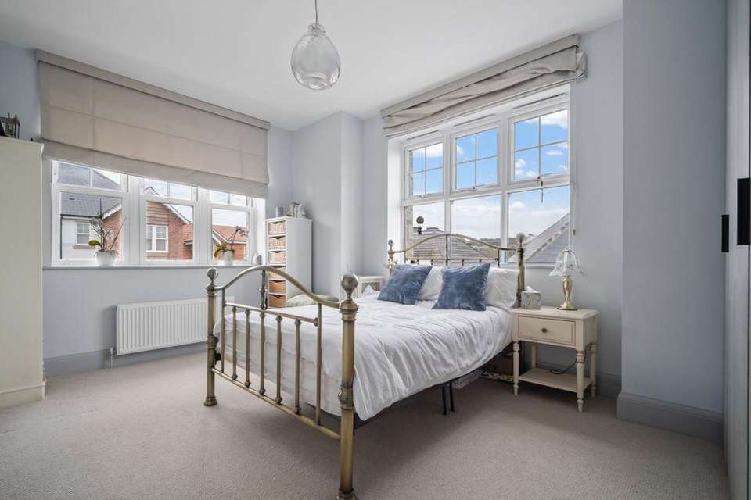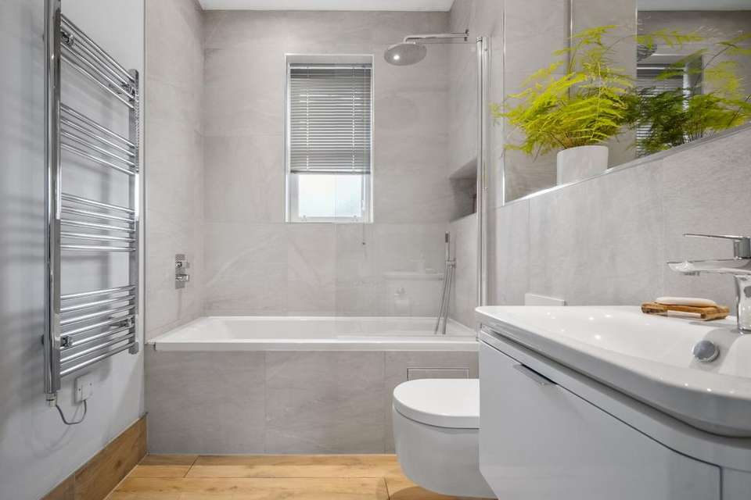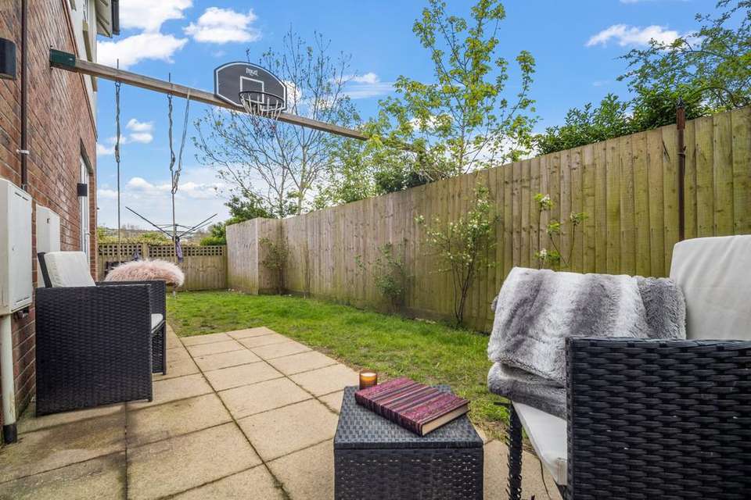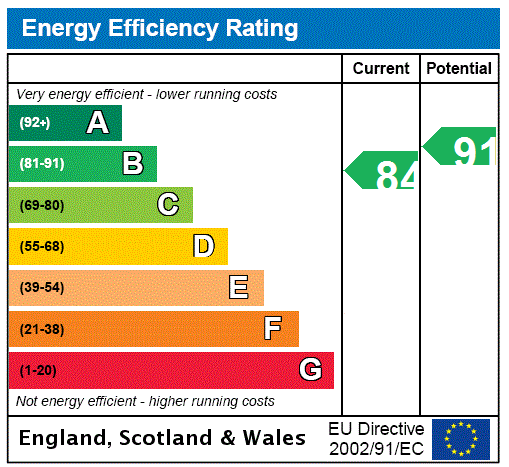4 bedroom detached house for sale
Swanage, Dorsetdetached house
bedrooms
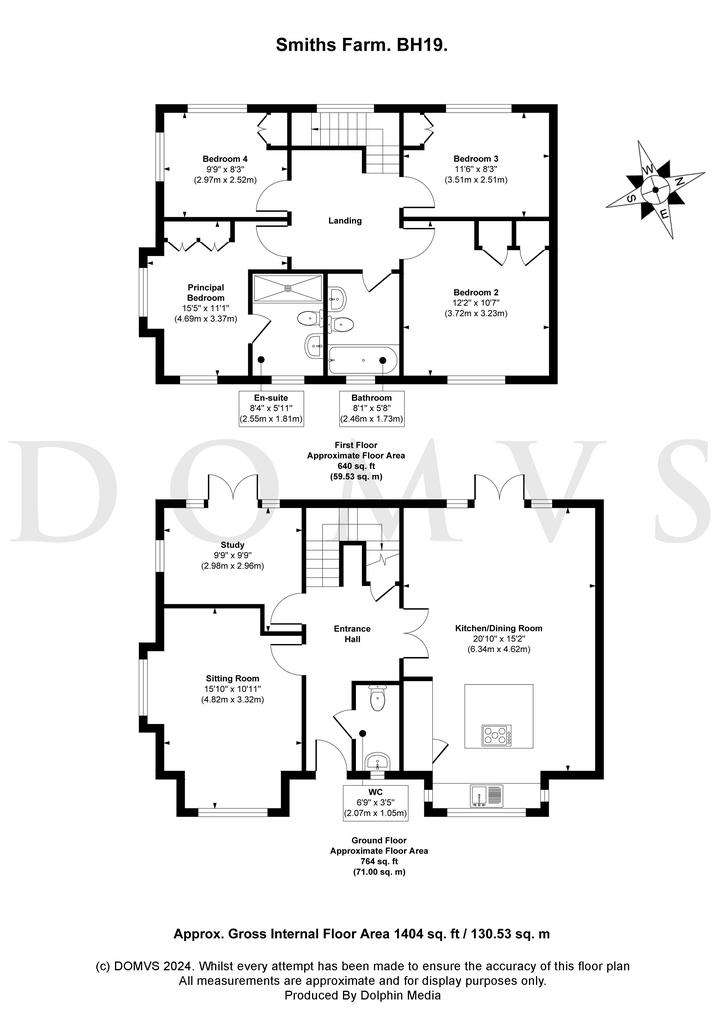
Property photos


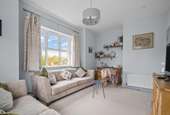
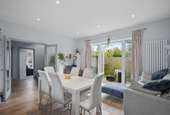
+12
Property description
One of the many ‘wow’ moments within this house must be walking down the stairs looking out across glorious Purbeck countryside. The house has been designed with large windows to fill it with natural light, making the most of the wonderful views.
The welcoming spacious ENTRANCE HALL has doors radiating from it to all the ground floor rooms. On the left of the hallway is the SITTING ROOM, which is bright and airy, with dual aspect windows providing views to the west and south. Adjacent, sits the STUDY with doors opening out onto the main garden and across the hall, you enter through glazed double doors, into an expansive KITCHEN/DINING ROOM. This inviting space has a central island and an array of contemporary wall-mounted and floor-based units with light marble effect work surfaces over the latter. Integrated appliances include a double oven and induction hob. There is also space for a dishwasher and washing machine. The CLOAKROOM, across the hall, is discreetly positioned and beautifully finished with attractive brick tiling, wash-hand basin, and W.C.
At the end of the HALLWAY the wide staircase leads you up to a beautiful open landing …large enough to house an additional sofa (to enjoy the spectacular view). From here, there are doors to the four generous double bedrooms. The spacious PRINCIPAL BEDROOM has an array of modern built-in wardrobes and space for freestanding furniture. There are huge windows to the south and west, filling the room with light. The EN-SUITE SHOWER ROOM features a walk-in shower, wash-hand basin, and W.C. BEDROOM TWO, to the front of the property again has large sash windows and plentiful wardrobe space. BEDROOM THREE, another double room with built in wardrobes enjoys particularly spectacular views across open country. Again, BEDROOM FOUR has built in wardrobes, with dual aspect windows offering further panoramic views. The FAMILY BATHROOM completes the upstairs, and is equipped with bath, overhead shower, wash-hand basin and W.C.
Outside
To the front of the property, the large driveway provides parking for two cars, and the garden is planted with established shrubs and low hedging, setting off this characterful new property. The enclosed rear garden features a patio area, providing the ideal spot for al-fresco dining. The remainder of the garden is lawned and wraps neatly around the house, while the eye is drawn to the trees beyond. To the side, there is access to the front of the property although currently it is used as a rather magnificent rabbit home!
Location
Approached from a discrete driveway, the property is situated in the heart of this sought after development, this is the first time a property has become available on Smiths Farm since it was originally built and sold. The property is perfectly positioned for those wanting a rural lifestyle yet modern living, with well-connected walks into the heart of Swanage. It is just a 10-minute walk to Swanage and St Mark's schools.
The current owners make the most of the walks that are on the doorstep. Some favourites are:
For a 1-minute walk to fields with a view of the sea. The beautiful scenery often accompanied by the church bells distantly chiming in town. For a 10-minute walk through immaculately kept allotments across footpaths to the sandy gently shelving beach or probably the best hot chocolate at Chococo. For a 15-minute walk up the lane to the horses near Godlingston Manor. From there you can walk in the hills above, to Old Harry or over to Corfe Castle or along footpaths through the fields to board the steam train at Herston Halt.
Directions
Use what3words.com to accurately navigate to the exact spot. Search using these three words:
Cowering.summer.broom
The welcoming spacious ENTRANCE HALL has doors radiating from it to all the ground floor rooms. On the left of the hallway is the SITTING ROOM, which is bright and airy, with dual aspect windows providing views to the west and south. Adjacent, sits the STUDY with doors opening out onto the main garden and across the hall, you enter through glazed double doors, into an expansive KITCHEN/DINING ROOM. This inviting space has a central island and an array of contemporary wall-mounted and floor-based units with light marble effect work surfaces over the latter. Integrated appliances include a double oven and induction hob. There is also space for a dishwasher and washing machine. The CLOAKROOM, across the hall, is discreetly positioned and beautifully finished with attractive brick tiling, wash-hand basin, and W.C.
At the end of the HALLWAY the wide staircase leads you up to a beautiful open landing …large enough to house an additional sofa (to enjoy the spectacular view). From here, there are doors to the four generous double bedrooms. The spacious PRINCIPAL BEDROOM has an array of modern built-in wardrobes and space for freestanding furniture. There are huge windows to the south and west, filling the room with light. The EN-SUITE SHOWER ROOM features a walk-in shower, wash-hand basin, and W.C. BEDROOM TWO, to the front of the property again has large sash windows and plentiful wardrobe space. BEDROOM THREE, another double room with built in wardrobes enjoys particularly spectacular views across open country. Again, BEDROOM FOUR has built in wardrobes, with dual aspect windows offering further panoramic views. The FAMILY BATHROOM completes the upstairs, and is equipped with bath, overhead shower, wash-hand basin and W.C.
Outside
To the front of the property, the large driveway provides parking for two cars, and the garden is planted with established shrubs and low hedging, setting off this characterful new property. The enclosed rear garden features a patio area, providing the ideal spot for al-fresco dining. The remainder of the garden is lawned and wraps neatly around the house, while the eye is drawn to the trees beyond. To the side, there is access to the front of the property although currently it is used as a rather magnificent rabbit home!
Location
Approached from a discrete driveway, the property is situated in the heart of this sought after development, this is the first time a property has become available on Smiths Farm since it was originally built and sold. The property is perfectly positioned for those wanting a rural lifestyle yet modern living, with well-connected walks into the heart of Swanage. It is just a 10-minute walk to Swanage and St Mark's schools.
The current owners make the most of the walks that are on the doorstep. Some favourites are:
For a 1-minute walk to fields with a view of the sea. The beautiful scenery often accompanied by the church bells distantly chiming in town. For a 10-minute walk through immaculately kept allotments across footpaths to the sandy gently shelving beach or probably the best hot chocolate at Chococo. For a 15-minute walk up the lane to the horses near Godlingston Manor. From there you can walk in the hills above, to Old Harry or over to Corfe Castle or along footpaths through the fields to board the steam train at Herston Halt.
Directions
Use what3words.com to accurately navigate to the exact spot. Search using these three words:
Cowering.summer.broom
Interested in this property?
Council tax
First listed
Last weekEnergy Performance Certificate
Swanage, Dorset
Marketed by
DOMVS - Wareham 8 South Street Wareham BH20 4LTPlacebuzz mortgage repayment calculator
Monthly repayment
The Est. Mortgage is for a 25 years repayment mortgage based on a 10% deposit and a 5.5% annual interest. It is only intended as a guide. Make sure you obtain accurate figures from your lender before committing to any mortgage. Your home may be repossessed if you do not keep up repayments on a mortgage.
Swanage, Dorset - Streetview
DISCLAIMER: Property descriptions and related information displayed on this page are marketing materials provided by DOMVS - Wareham. Placebuzz does not warrant or accept any responsibility for the accuracy or completeness of the property descriptions or related information provided here and they do not constitute property particulars. Please contact DOMVS - Wareham for full details and further information.


