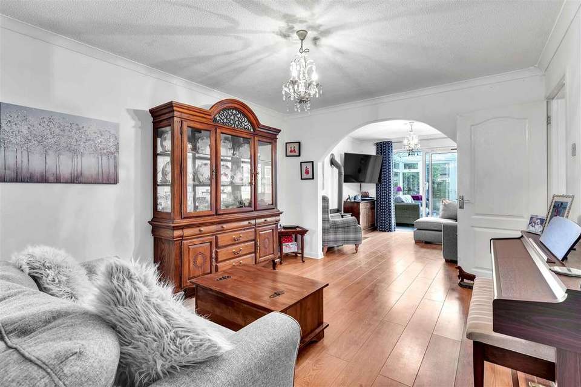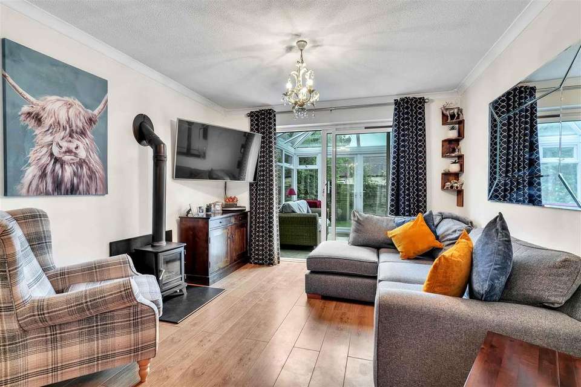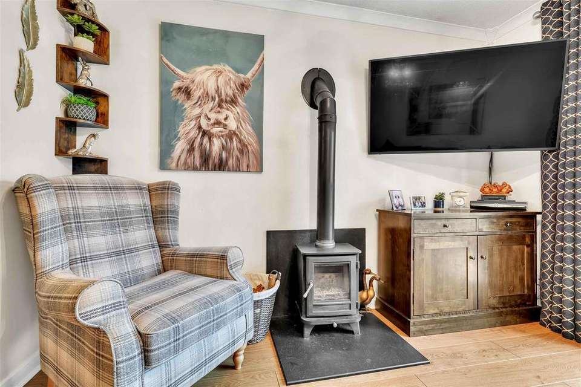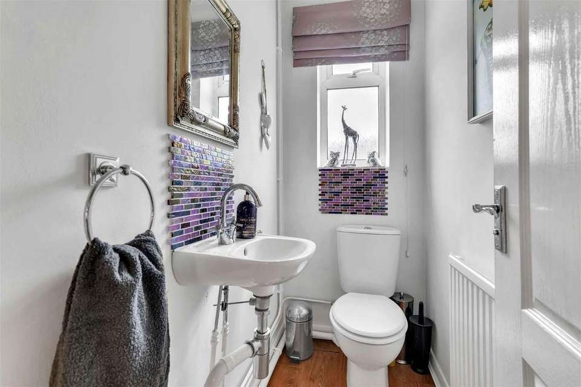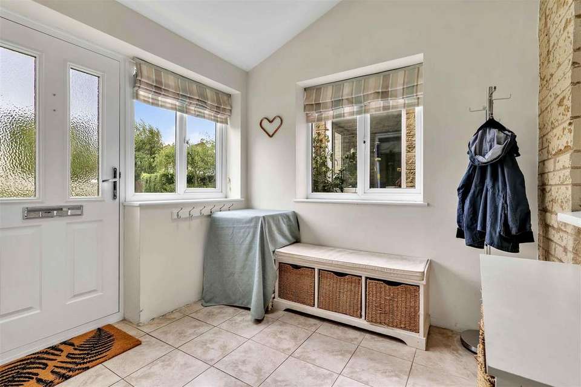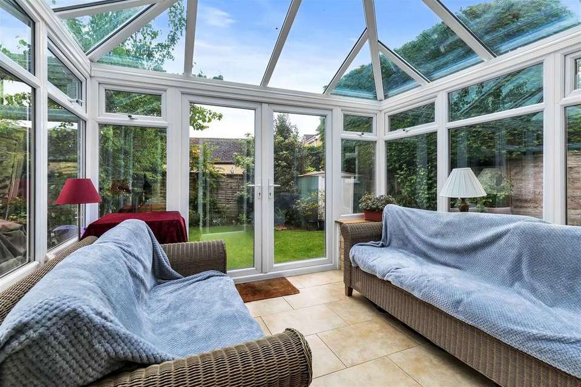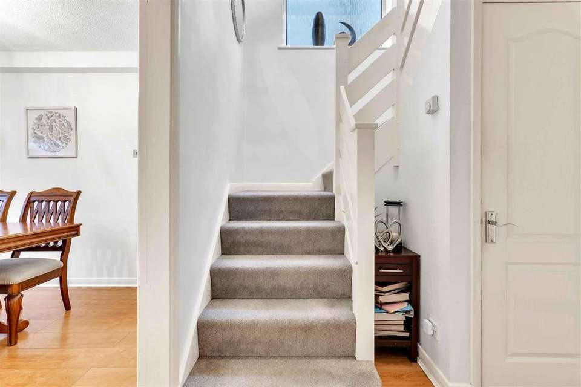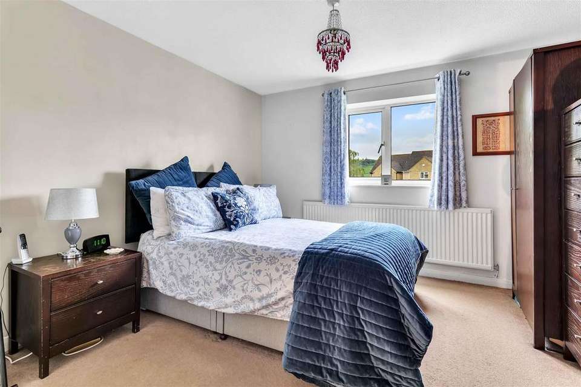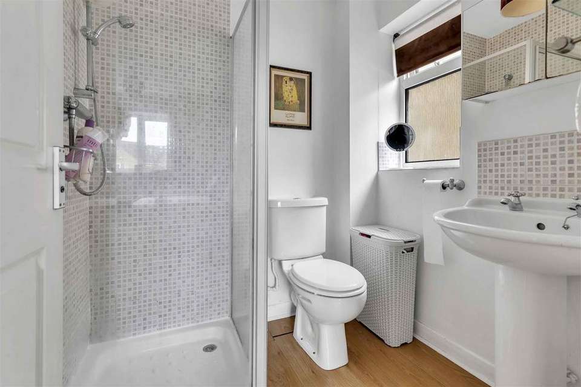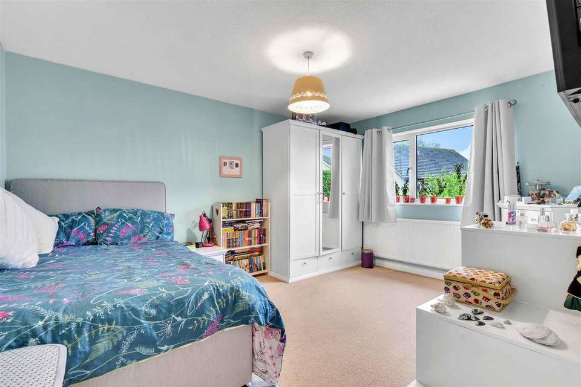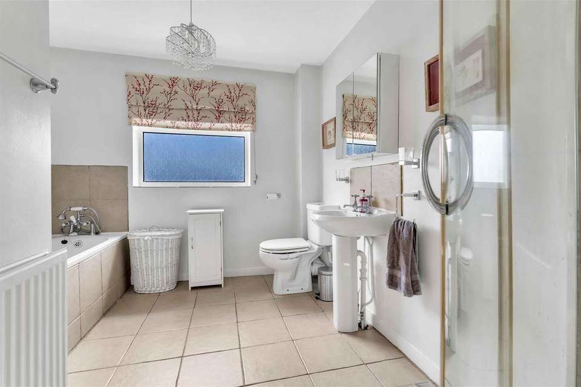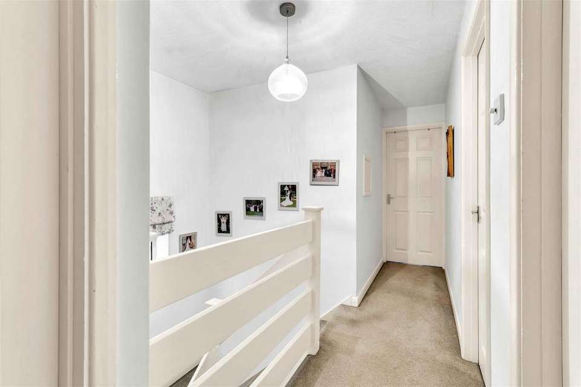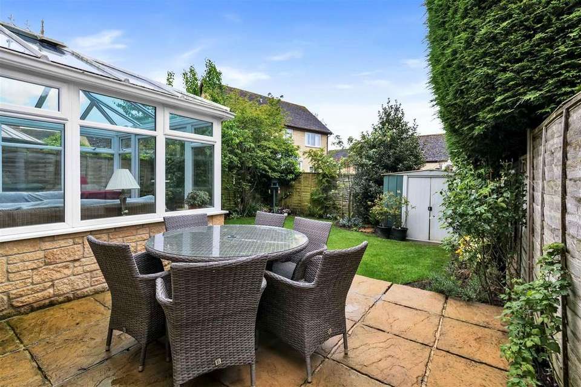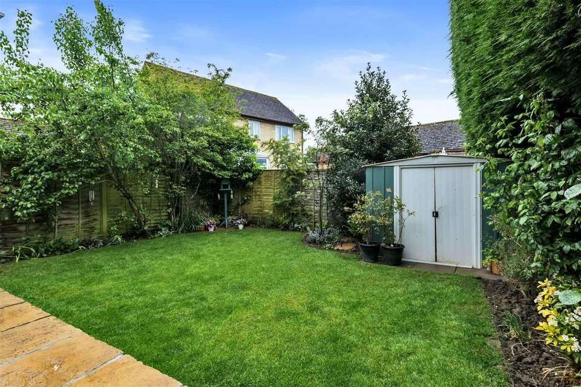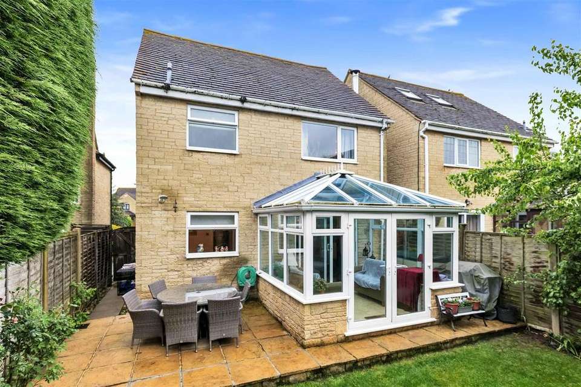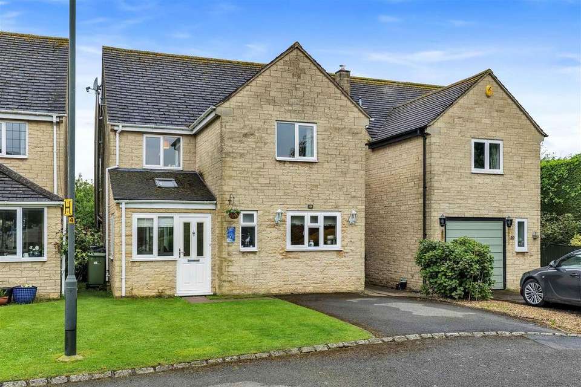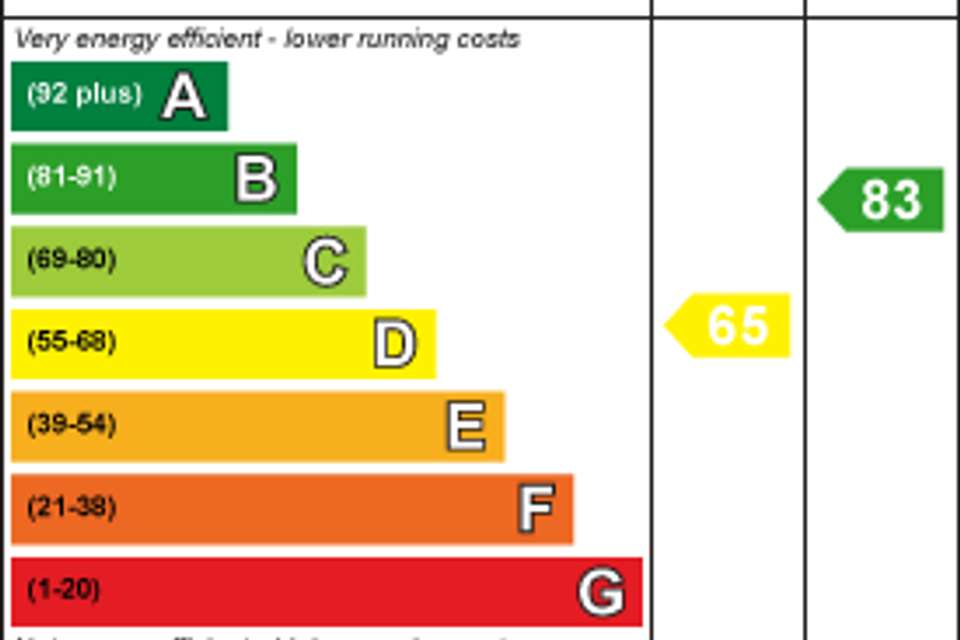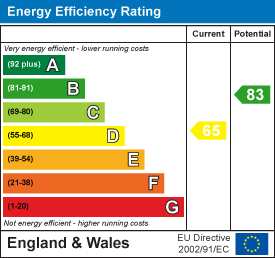3 bedroom detached house for sale
Mickleton, Chipping Campdendetached house
bedrooms
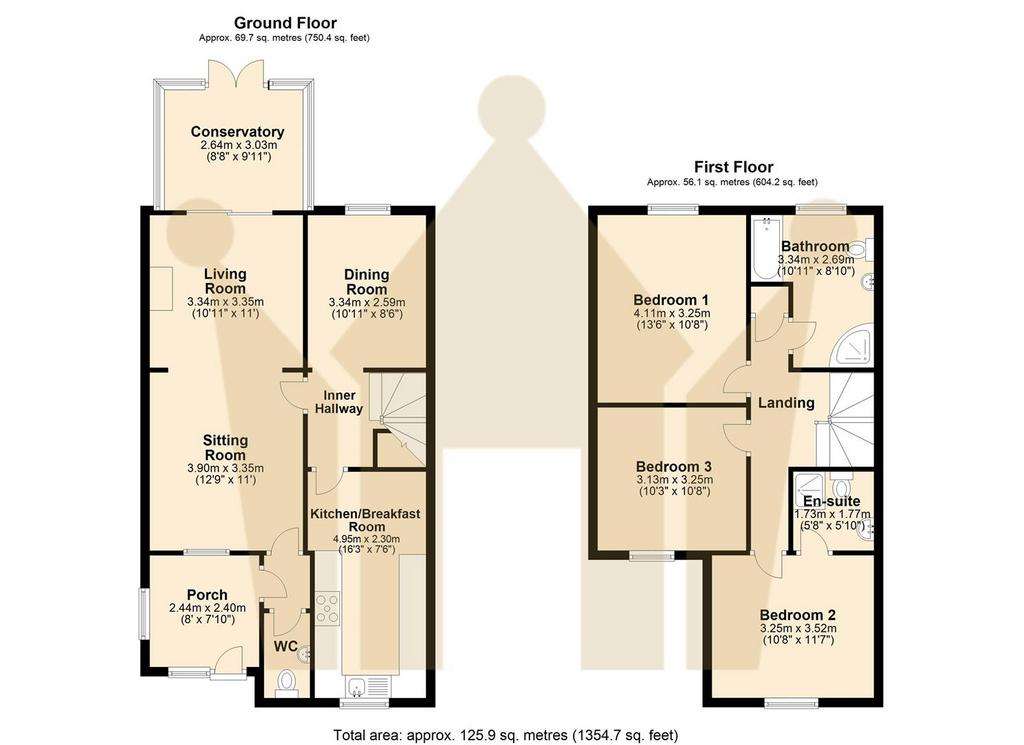
Property photos

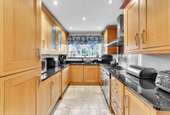
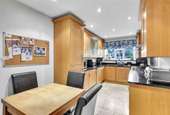
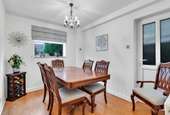
+18
Property description
*1354 Sq Ft Total Approx* BEAUTIFULLY PRESENTED detached family home located in the popular village of Mickleton, having THREE spacious double bedrooms and highly versatile living space. This attractive and generously proportioned detached property offers stylish and spacious living accommodation arranged over two floors and occupies a plot comprising of a spacious driveway, and rear garden with lawned and patio/entertaining areas.
The internal accommodation briefly comprises; Entrance porch, downstairs WC, leading into the spacious living area with feature fire, kitchen / diner, dining room, conservatory leading to the rear garden. To the first floor there are three excellent size bedrooms the master having an ensuite shower, and a generous sized four piece family bathroom with separate bath and shower. To the outside is a private mature rear garden features patio area for entertaining and a well maintained lawn with mature trees and shrubbery to the borders. Off roard parking at the front with side gate access to the garden
*The property will make a fantastic family home and further benefits from double glazing, mains gas central heating. Viewing is highly recommended*
Location - The village of Mickleton benefits from a range of local amenities such as a convenient village store, traditional local butchers and farm shop, and it also has two pubs: The Kings Arms and The Butchers Arms. The Three Ways House Hotel is home of the world famous Pudding Club and some private houses also offer Bed & Breakfast. Mickleton has an Anglican Church, a Methodist Chapel and a good ofsted primary school.
Porch - 2.44m x 2.40m (8'0" x 7'10") -
Wc -
Sitting Room - 3.90m x 3.35m (12'9" x 10'11") -
Living Room - 3.34m x 3.35m (10'11" x 10'11") -
Conservatory - 2.64m x 3.03m (8'7" x 9'11") -
Dining Room - 3.34m x 2.59m (10'11" x 8'5") -
Inner Hallway -
Kitchen / Breakfast Room - 4.95m x 2.30m (16'2" x 7'6") -
Landing -
Bedroom One - 3.25m x 3.52m (10'7" x 11'6") -
En-Suite - 1.73m x 1.77m (5'8" x 5'9") -
Bedroom Two - 4.11m x 3.25m (13'5" x 10'7") -
Bedroom Three - 3.13m x 3.25m (10'3" x 10'7") -
Bathroom - 3.34m x 2.69m (10'11" x 8'9") -
The internal accommodation briefly comprises; Entrance porch, downstairs WC, leading into the spacious living area with feature fire, kitchen / diner, dining room, conservatory leading to the rear garden. To the first floor there are three excellent size bedrooms the master having an ensuite shower, and a generous sized four piece family bathroom with separate bath and shower. To the outside is a private mature rear garden features patio area for entertaining and a well maintained lawn with mature trees and shrubbery to the borders. Off roard parking at the front with side gate access to the garden
*The property will make a fantastic family home and further benefits from double glazing, mains gas central heating. Viewing is highly recommended*
Location - The village of Mickleton benefits from a range of local amenities such as a convenient village store, traditional local butchers and farm shop, and it also has two pubs: The Kings Arms and The Butchers Arms. The Three Ways House Hotel is home of the world famous Pudding Club and some private houses also offer Bed & Breakfast. Mickleton has an Anglican Church, a Methodist Chapel and a good ofsted primary school.
Porch - 2.44m x 2.40m (8'0" x 7'10") -
Wc -
Sitting Room - 3.90m x 3.35m (12'9" x 10'11") -
Living Room - 3.34m x 3.35m (10'11" x 10'11") -
Conservatory - 2.64m x 3.03m (8'7" x 9'11") -
Dining Room - 3.34m x 2.59m (10'11" x 8'5") -
Inner Hallway -
Kitchen / Breakfast Room - 4.95m x 2.30m (16'2" x 7'6") -
Landing -
Bedroom One - 3.25m x 3.52m (10'7" x 11'6") -
En-Suite - 1.73m x 1.77m (5'8" x 5'9") -
Bedroom Two - 4.11m x 3.25m (13'5" x 10'7") -
Bedroom Three - 3.13m x 3.25m (10'3" x 10'7") -
Bathroom - 3.34m x 2.69m (10'11" x 8'9") -
Interested in this property?
Council tax
First listed
Last weekEnergy Performance Certificate
Mickleton, Chipping Campden
Marketed by
King Homes - Stratford Upon Avon 35-36 Guild S Stratford Upon , West Mids CV37 6QYPlacebuzz mortgage repayment calculator
Monthly repayment
The Est. Mortgage is for a 25 years repayment mortgage based on a 10% deposit and a 5.5% annual interest. It is only intended as a guide. Make sure you obtain accurate figures from your lender before committing to any mortgage. Your home may be repossessed if you do not keep up repayments on a mortgage.
Mickleton, Chipping Campden - Streetview
DISCLAIMER: Property descriptions and related information displayed on this page are marketing materials provided by King Homes - Stratford Upon Avon. Placebuzz does not warrant or accept any responsibility for the accuracy or completeness of the property descriptions or related information provided here and they do not constitute property particulars. Please contact King Homes - Stratford Upon Avon for full details and further information.





