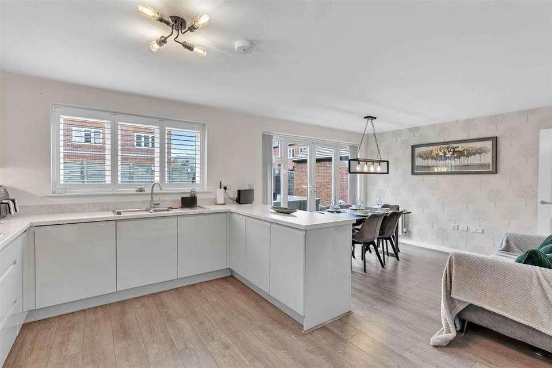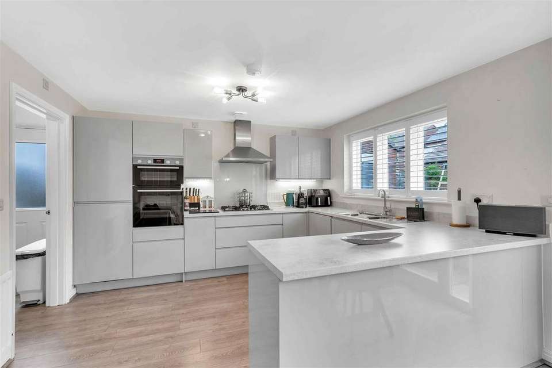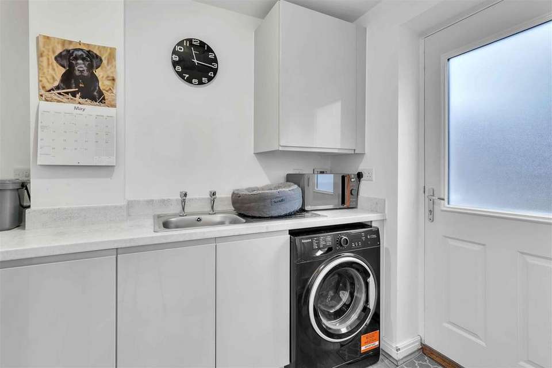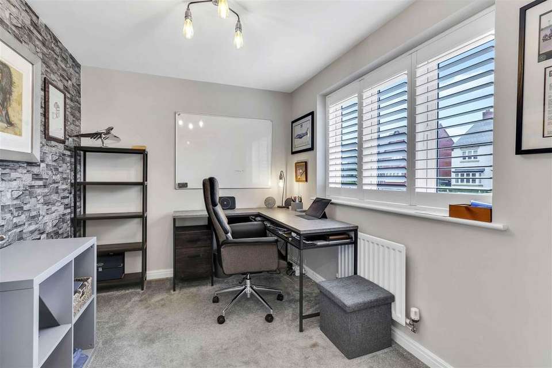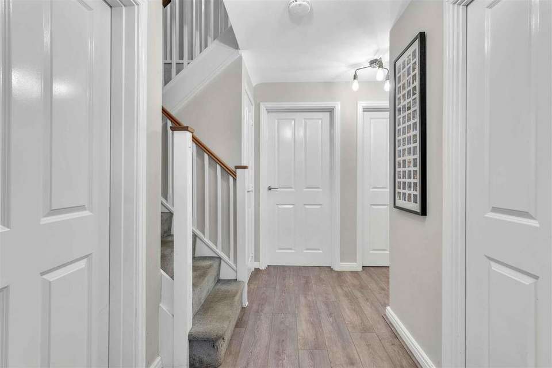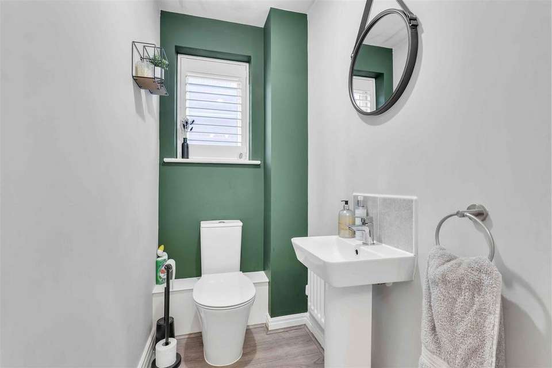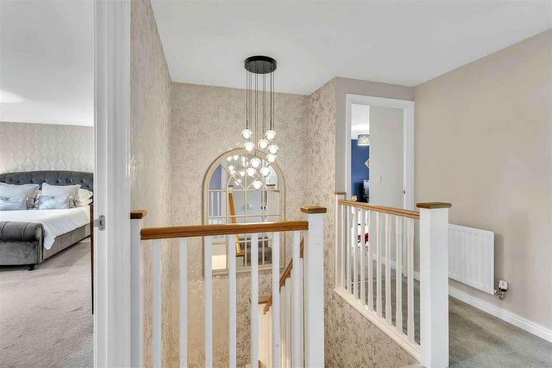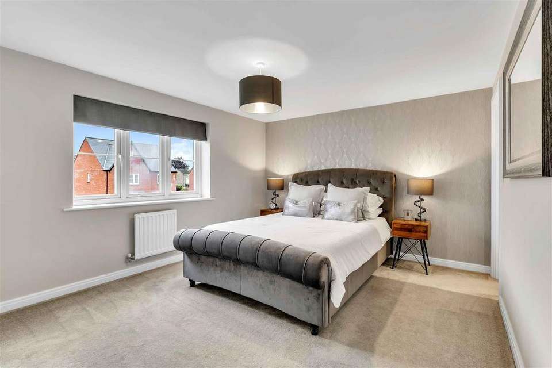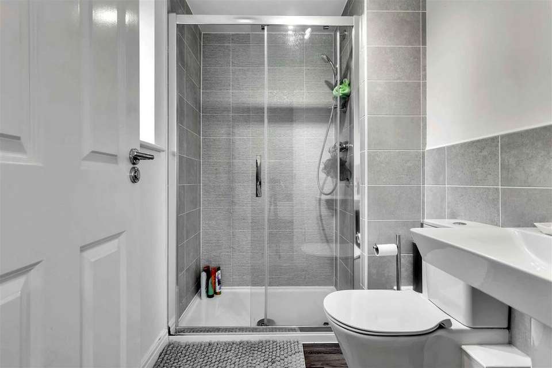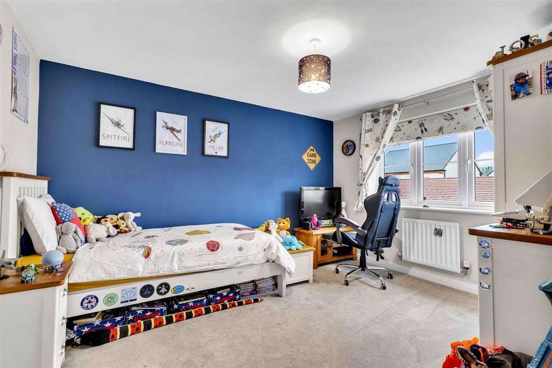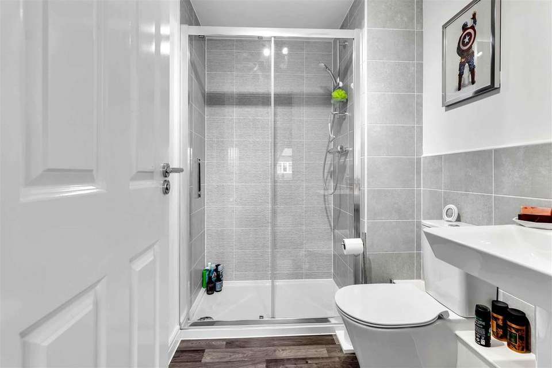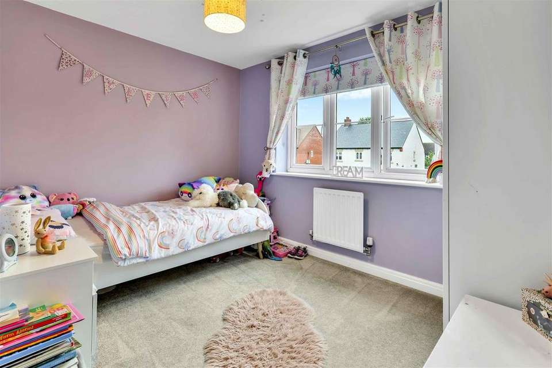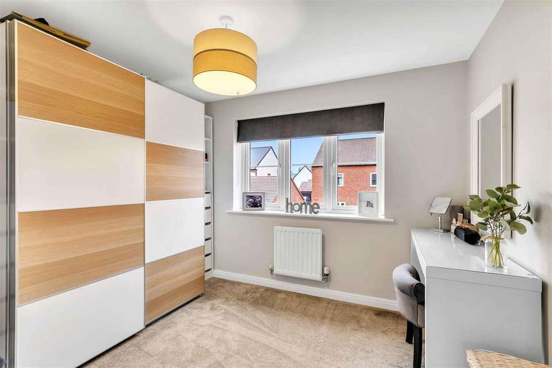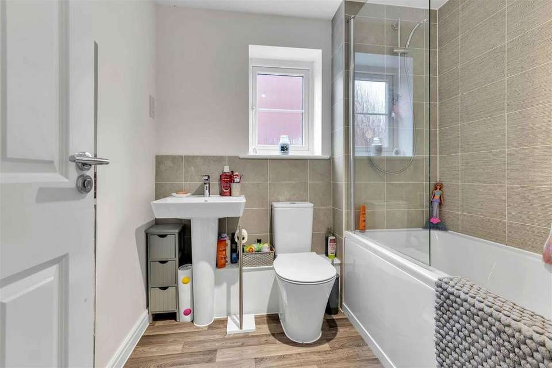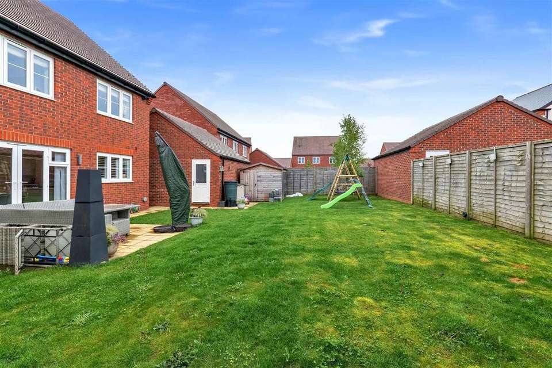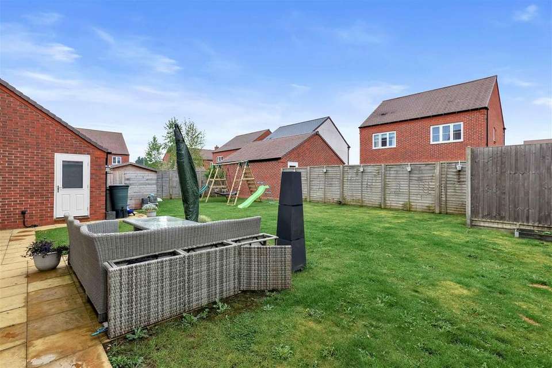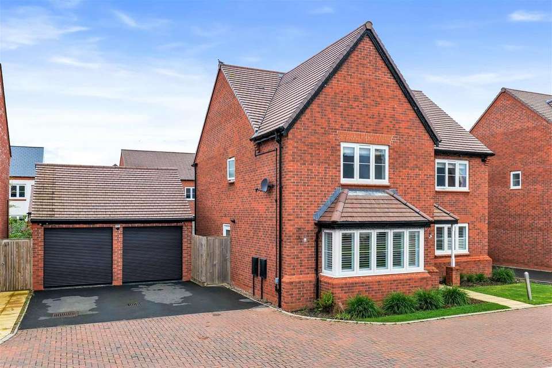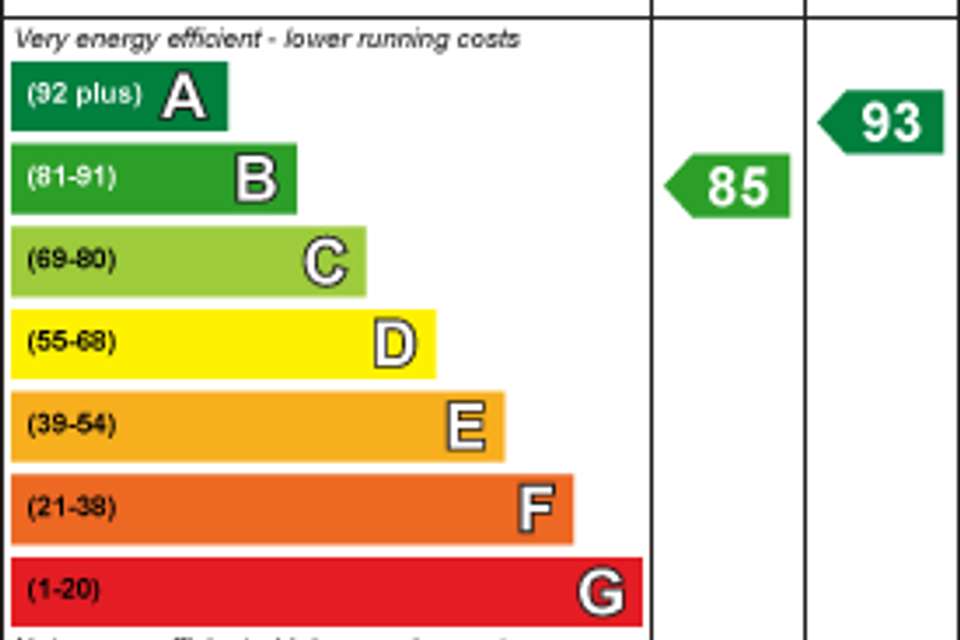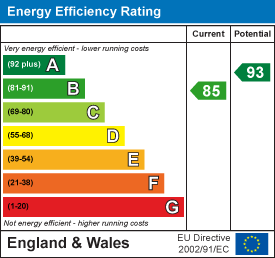5 bedroom detached house for sale
Bidford-On-Avon, Alcesterdetached house
bedrooms
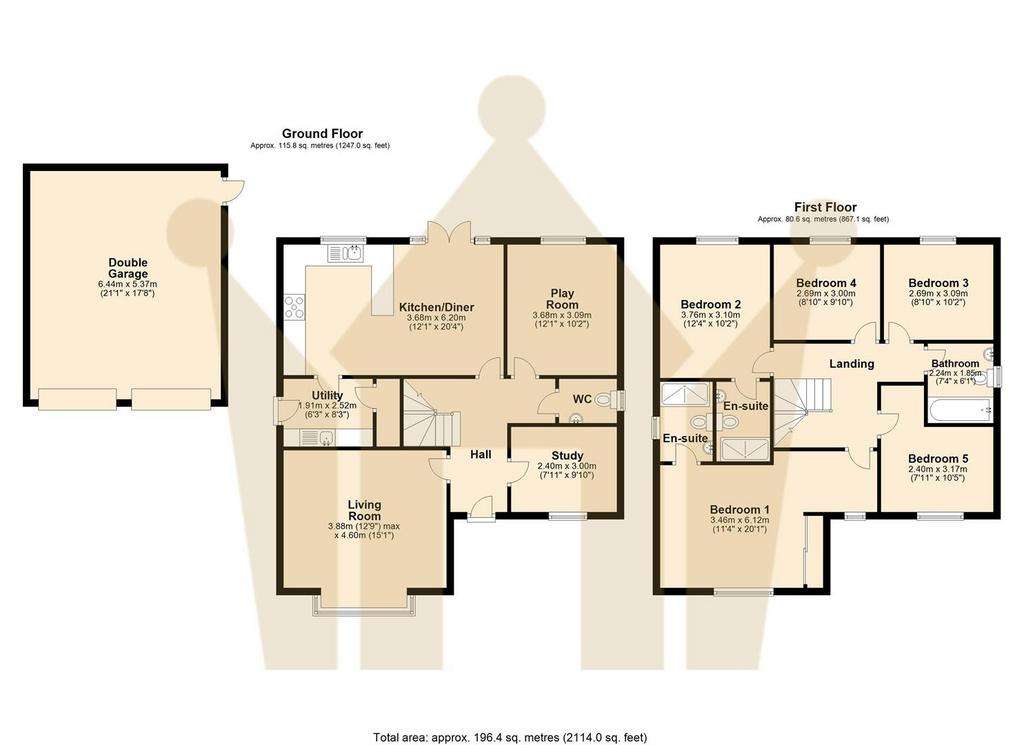
Property photos

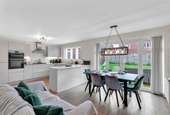
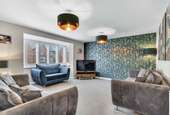
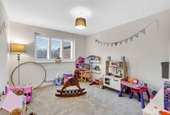
+19
Property description
*Video Tour Available* 2114 Sq.Ft Approx Total. An impressive detached executive style, FIVE BEDROOM, THREE BATHROOM immaculate family home located in the stunning village of Bidford-On-Avon. The Village itself offers beauty and convenience in a balanced location making it great for family and 'down time', as well as being well connected for motorways and commuting. The River Avon being the main attraction, harbours stunning recreational space surrounding it, as well as shops and amenities for everything that you need.
This stunning home offers spacious living accommodation throughout, evident immediately at the entrance hall, the open plan feel breezes nicely between the spacious rooms and welcoming landings. Every piece of space has been conveniently utilised.
The property is finished to an exceptionally high standard. The versatile accommodation comprises:- reception hallway, cloakroom, lounge with a bay window to the front overlooking green space, play room, study, open plan family / dining / kitchen with integrated appliances, utility room and doors out to the rear garden, landing, master bedroom with fitted wardrobes, en-suite shower room, bedroom two with en-suite shower room, three further well proportioned bedrooms, family bathroom, sunny aspect large rear garden, double garage and off road parking for four plus vehicles.
Entrance Hallway -
Study - 2.41m x 3.00m (7'11 x 9'10) -
Lounge - 3.89m x 4.60m (12'9 x 15'1) -
Cloakroom -
Play Room - 3.68m x 3.10m (12'1 x 10'2) -
Kitchen Diner - 3.68m x 6.20m (12'1 x 20'4) -
Utility - 1.91m x 2.51m (6'3 x 8'3) -
Landing -
Bedroom One - 3.45m x 6.12m (11'4 x 20'1) -
Ensuite -
Bedroom Two - 3.76m x 3.10m (12'4 x 10'2) -
Ensuite -
Bedroom Three - 2.69m x 3.10m (8'10 x 10'2) -
Bedroom Four - 2.69m x 3.00m (8'10 x 9'10) -
Bedroom Five - 2.41m x 3.18m (7'11 x 10'5) -
Family Bathroom -
Double Garage - 6.43m x 5.38m (21'1 x 17'8) -
This stunning home offers spacious living accommodation throughout, evident immediately at the entrance hall, the open plan feel breezes nicely between the spacious rooms and welcoming landings. Every piece of space has been conveniently utilised.
The property is finished to an exceptionally high standard. The versatile accommodation comprises:- reception hallway, cloakroom, lounge with a bay window to the front overlooking green space, play room, study, open plan family / dining / kitchen with integrated appliances, utility room and doors out to the rear garden, landing, master bedroom with fitted wardrobes, en-suite shower room, bedroom two with en-suite shower room, three further well proportioned bedrooms, family bathroom, sunny aspect large rear garden, double garage and off road parking for four plus vehicles.
Entrance Hallway -
Study - 2.41m x 3.00m (7'11 x 9'10) -
Lounge - 3.89m x 4.60m (12'9 x 15'1) -
Cloakroom -
Play Room - 3.68m x 3.10m (12'1 x 10'2) -
Kitchen Diner - 3.68m x 6.20m (12'1 x 20'4) -
Utility - 1.91m x 2.51m (6'3 x 8'3) -
Landing -
Bedroom One - 3.45m x 6.12m (11'4 x 20'1) -
Ensuite -
Bedroom Two - 3.76m x 3.10m (12'4 x 10'2) -
Ensuite -
Bedroom Three - 2.69m x 3.10m (8'10 x 10'2) -
Bedroom Four - 2.69m x 3.00m (8'10 x 9'10) -
Bedroom Five - 2.41m x 3.18m (7'11 x 10'5) -
Family Bathroom -
Double Garage - 6.43m x 5.38m (21'1 x 17'8) -
Interested in this property?
Council tax
First listed
Last weekEnergy Performance Certificate
Bidford-On-Avon, Alcester
Marketed by
King Homes - Stratford Upon Avon 35-36 Guild S Stratford Upon , West Mids CV37 6QYPlacebuzz mortgage repayment calculator
Monthly repayment
The Est. Mortgage is for a 25 years repayment mortgage based on a 10% deposit and a 5.5% annual interest. It is only intended as a guide. Make sure you obtain accurate figures from your lender before committing to any mortgage. Your home may be repossessed if you do not keep up repayments on a mortgage.
Bidford-On-Avon, Alcester - Streetview
DISCLAIMER: Property descriptions and related information displayed on this page are marketing materials provided by King Homes - Stratford Upon Avon. Placebuzz does not warrant or accept any responsibility for the accuracy or completeness of the property descriptions or related information provided here and they do not constitute property particulars. Please contact King Homes - Stratford Upon Avon for full details and further information.





