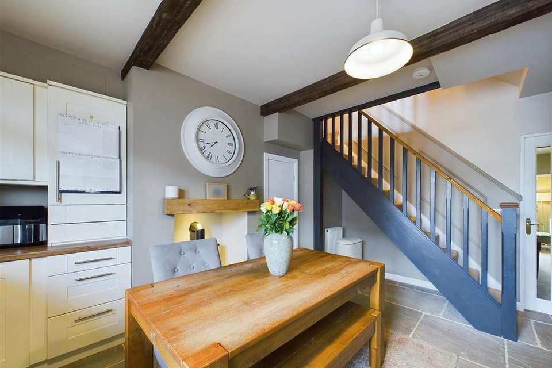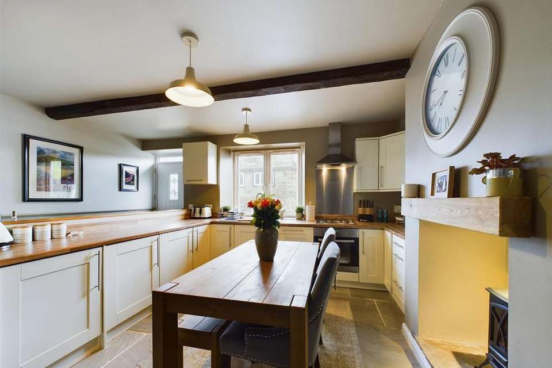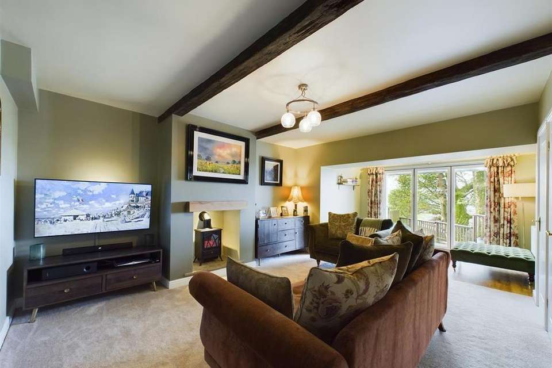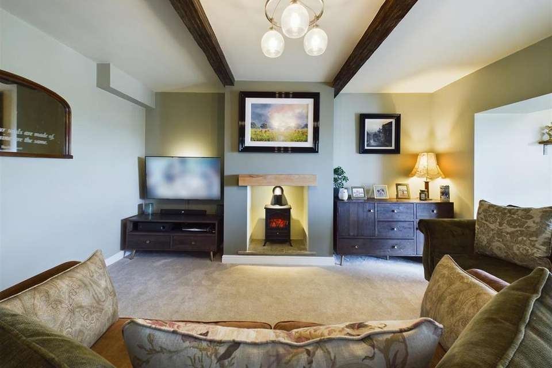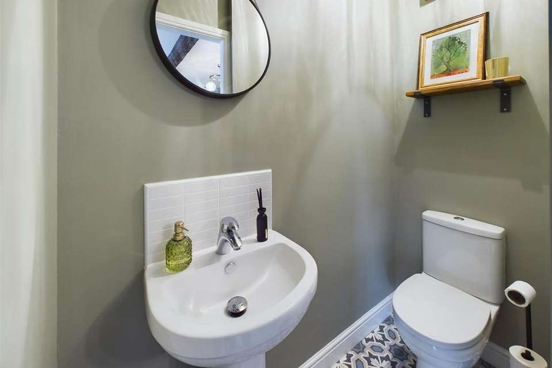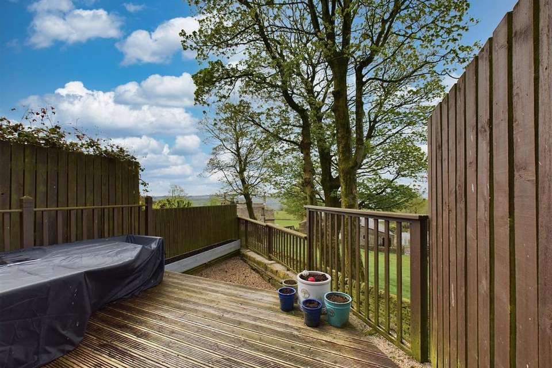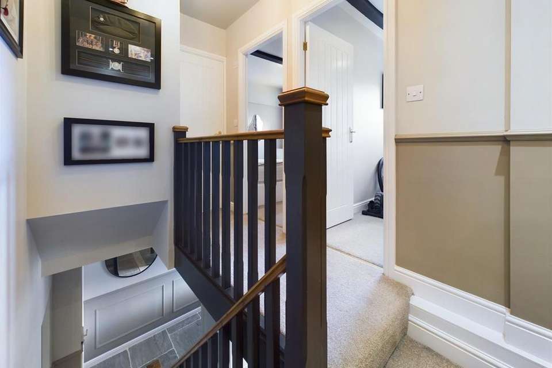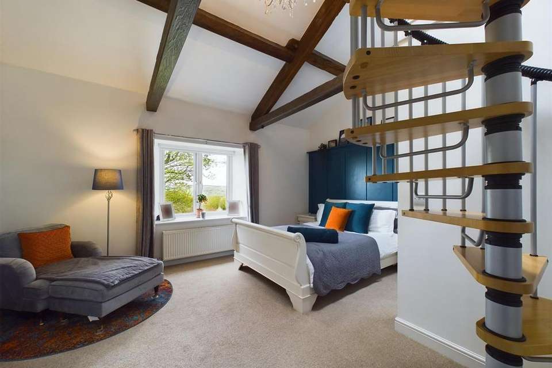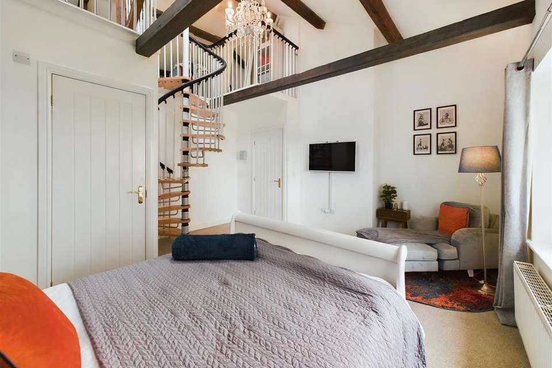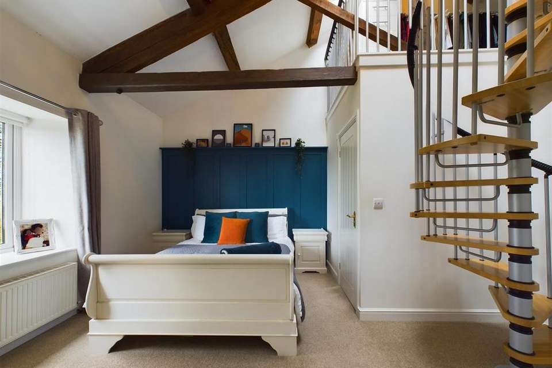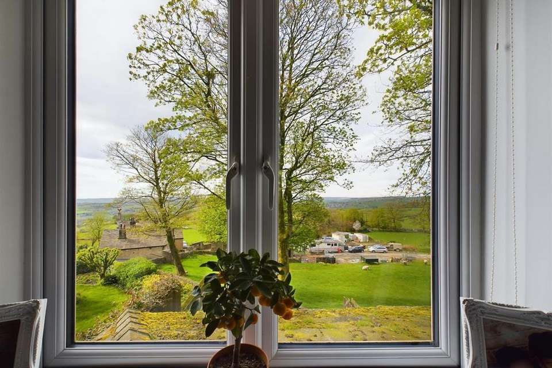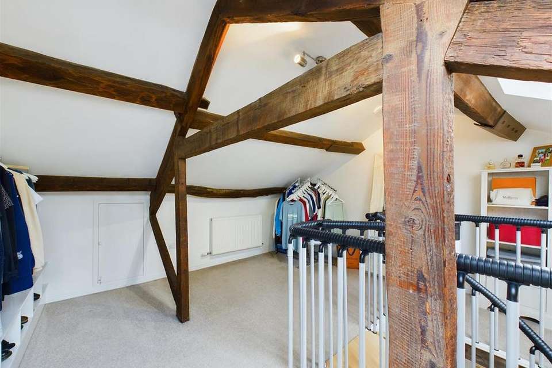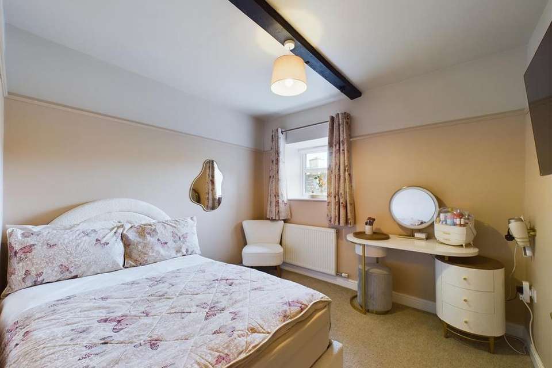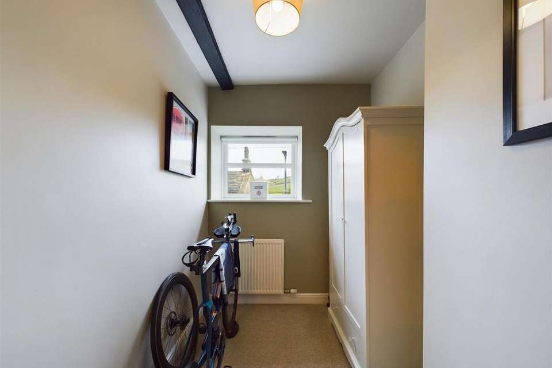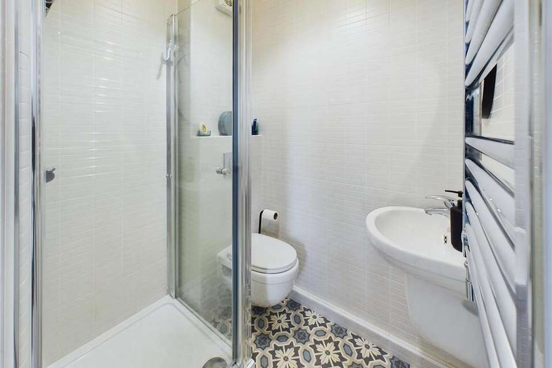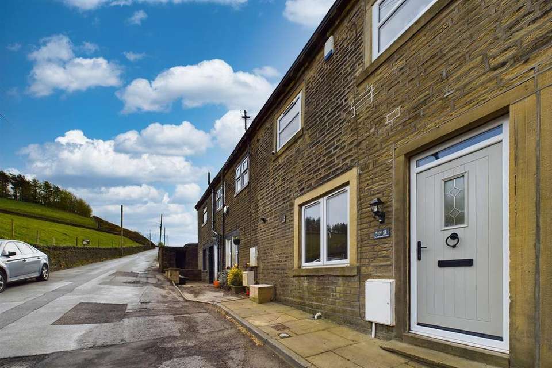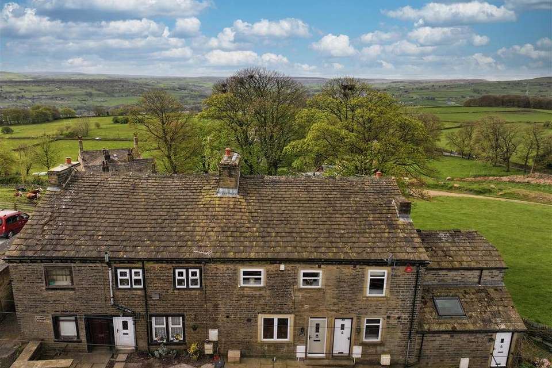3 bedroom cottage for sale
Halifax, HX2 7SUhouse
bedrooms
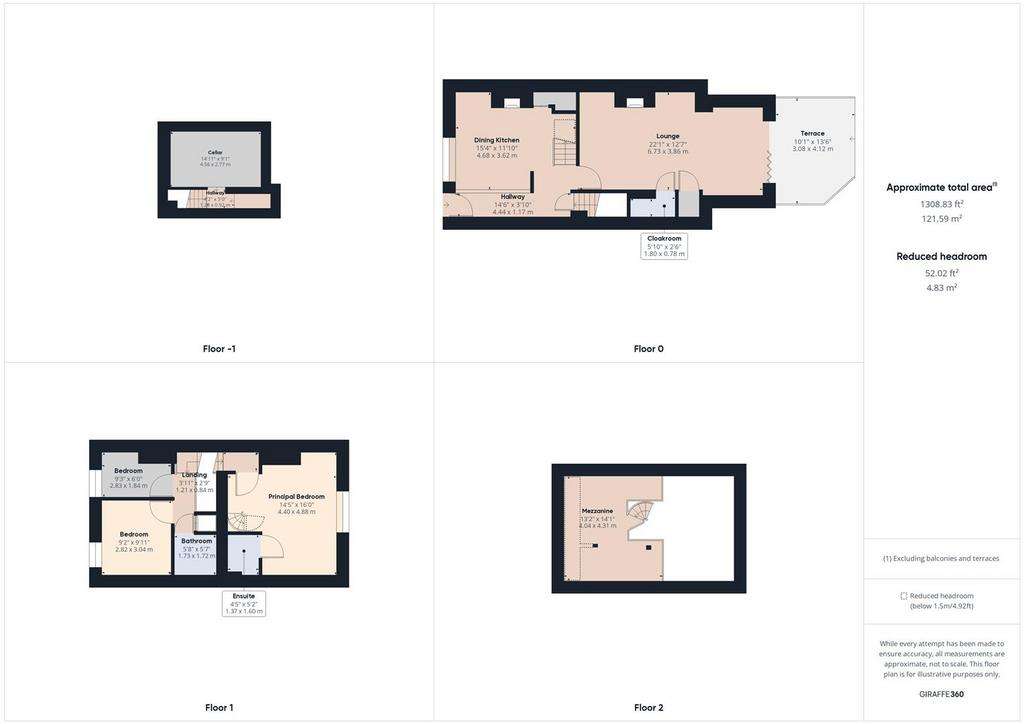
Property photos
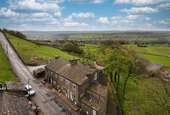
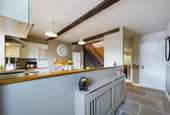
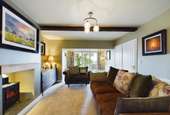
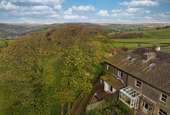
+19
Property description
A beautifully presented three bedroom stone built character cottage, benefitting from high quality fixtures and fittings throughout. Situated in the highly sought after Warley village, enjoying extensive rural views across the surrounding countryside.
Briefly comprising: dining kitchen, lounge, cellar, cloakroom, principal bedroom with mezzanine dressing room, second double bedroom and a single bedroom.
Externally, to the rear of the property is an enclosed garden with a gravelled area and decked area to sit and enjoy scenic views. The property benefits from two allocated parking spaces a short walk away, across the road.
Location - Warley Village is a sought-after location having access to Halifax Town Centre, Sowerby Bridge and the tourist location of Hebden Bridge where there are a variety of amenities and rail networks accessing the cities of Leeds, Manchester, Bradford and direct line to London from Halifax. There are amenities nearby the village to include public houses, hairdressers, petrol station, sports grounds and schools including Warley Town School within walking distance. Access to both Manchester International Airport and Leeds Bradford airport.
General Information - Entering the property into the stunning kitchen diner. Fitted with cream wall and base units, laminate worktops incorporating stainless steel sink and drainer, stone flooring and oak beams to the ceiling.
The kitchen benefits from space for a four seater dining suite. Integral appliances include: fridge freezer, dishwasher, washing machine, oven, gas hob and extractor fan. The Ideal Logic+ boiler is located in the kitchen wall unit. Accessible from the kitchen is a storage cupboard and a cellar which has electric supply and plenty of storage space.
Moving through to the delightful living room with dark oak beams to the celling and bi-fold doors to the rear garden. The focal point is the open fireplace with an oak mantel incorporating a gas stove sat on a stone hearth. A door from the living room provides access to a cloakroom comprising: a WC and hand basin. A second door from the living room provides access to a useful storage cupboard.
Rising to the first floor to the landing accessing the bedroom accommodation and landing.
The principal bedroom is characterised with a feature panelled wall and dark oak beams. A window to the rear aspect enjoys picturesque views and a Velux window allows lots of natural light into the room. Benefitting from a part tiled en-suite comprising: a WC, hand basin, shower cubicle and chrome heated towel rail.
A spiral staircase from the principal bedroom leads to a mezzanine floor, which is a versatile space currently used as a dressing room, with storage in the eaves.
Positioned to the front of the property is a well presented second double bedroom with half panelled walls and a window to the side aspect and a single bedroom which could alternatively be used as an office.
Completing the first floor accommodation is the house bathroom which benefits from tiled walls comprising: a WC, hand basin, bath with shower attachment and chrome heated towel rail.
Externals - Externally, to the rear of the property is an enclosed garden with decking and a gravelled area. The property benefits from two allocated parking spaces in the private car park across the road.
Services - We understand that the property benefits from all mains services. Please note that none of the services have been tested by the agents, we would therefore strictly point out that all prospective purchasers must satisfy themselves as to their working order.
Directions - From Halifax Town Centre proceed along the Huddersfield Road passed the Shay Football Ground turning right into Heath Road. At the mini roundabout turn right up past the hospital and continue straight ahead to King Cross Traffic lights where you take the second turning left onto Burnley Road and then continue for approximately half a mile and turn right just before the Peacock public house up Windle Royd Lane. Continue up Windle Royd Lane and then turn left onto Stock Lane. Turn right onto Warley Town Lane. Take the second right onto Newlands Gate and the property will be on your right hand side.
For Satellite Navigation - HX6 4BX
Briefly comprising: dining kitchen, lounge, cellar, cloakroom, principal bedroom with mezzanine dressing room, second double bedroom and a single bedroom.
Externally, to the rear of the property is an enclosed garden with a gravelled area and decked area to sit and enjoy scenic views. The property benefits from two allocated parking spaces a short walk away, across the road.
Location - Warley Village is a sought-after location having access to Halifax Town Centre, Sowerby Bridge and the tourist location of Hebden Bridge where there are a variety of amenities and rail networks accessing the cities of Leeds, Manchester, Bradford and direct line to London from Halifax. There are amenities nearby the village to include public houses, hairdressers, petrol station, sports grounds and schools including Warley Town School within walking distance. Access to both Manchester International Airport and Leeds Bradford airport.
General Information - Entering the property into the stunning kitchen diner. Fitted with cream wall and base units, laminate worktops incorporating stainless steel sink and drainer, stone flooring and oak beams to the ceiling.
The kitchen benefits from space for a four seater dining suite. Integral appliances include: fridge freezer, dishwasher, washing machine, oven, gas hob and extractor fan. The Ideal Logic+ boiler is located in the kitchen wall unit. Accessible from the kitchen is a storage cupboard and a cellar which has electric supply and plenty of storage space.
Moving through to the delightful living room with dark oak beams to the celling and bi-fold doors to the rear garden. The focal point is the open fireplace with an oak mantel incorporating a gas stove sat on a stone hearth. A door from the living room provides access to a cloakroom comprising: a WC and hand basin. A second door from the living room provides access to a useful storage cupboard.
Rising to the first floor to the landing accessing the bedroom accommodation and landing.
The principal bedroom is characterised with a feature panelled wall and dark oak beams. A window to the rear aspect enjoys picturesque views and a Velux window allows lots of natural light into the room. Benefitting from a part tiled en-suite comprising: a WC, hand basin, shower cubicle and chrome heated towel rail.
A spiral staircase from the principal bedroom leads to a mezzanine floor, which is a versatile space currently used as a dressing room, with storage in the eaves.
Positioned to the front of the property is a well presented second double bedroom with half panelled walls and a window to the side aspect and a single bedroom which could alternatively be used as an office.
Completing the first floor accommodation is the house bathroom which benefits from tiled walls comprising: a WC, hand basin, bath with shower attachment and chrome heated towel rail.
Externals - Externally, to the rear of the property is an enclosed garden with decking and a gravelled area. The property benefits from two allocated parking spaces in the private car park across the road.
Services - We understand that the property benefits from all mains services. Please note that none of the services have been tested by the agents, we would therefore strictly point out that all prospective purchasers must satisfy themselves as to their working order.
Directions - From Halifax Town Centre proceed along the Huddersfield Road passed the Shay Football Ground turning right into Heath Road. At the mini roundabout turn right up past the hospital and continue straight ahead to King Cross Traffic lights where you take the second turning left onto Burnley Road and then continue for approximately half a mile and turn right just before the Peacock public house up Windle Royd Lane. Continue up Windle Royd Lane and then turn left onto Stock Lane. Turn right onto Warley Town Lane. Take the second right onto Newlands Gate and the property will be on your right hand side.
For Satellite Navigation - HX6 4BX
Council tax
First listed
Last weekHalifax, HX2 7SU
Placebuzz mortgage repayment calculator
Monthly repayment
The Est. Mortgage is for a 25 years repayment mortgage based on a 10% deposit and a 5.5% annual interest. It is only intended as a guide. Make sure you obtain accurate figures from your lender before committing to any mortgage. Your home may be repossessed if you do not keep up repayments on a mortgage.
Halifax, HX2 7SU - Streetview
DISCLAIMER: Property descriptions and related information displayed on this page are marketing materials provided by Charnock Bates - Halifax. Placebuzz does not warrant or accept any responsibility for the accuracy or completeness of the property descriptions or related information provided here and they do not constitute property particulars. Please contact Charnock Bates - Halifax for full details and further information.





