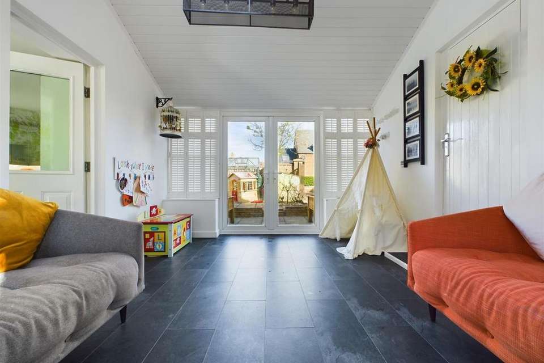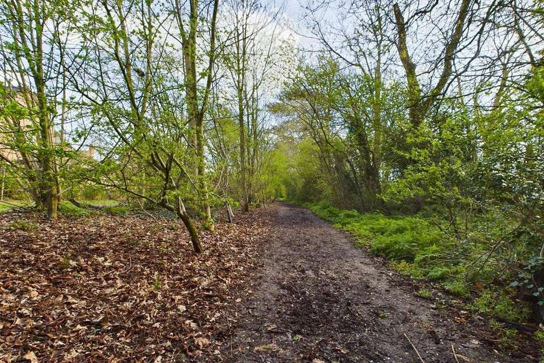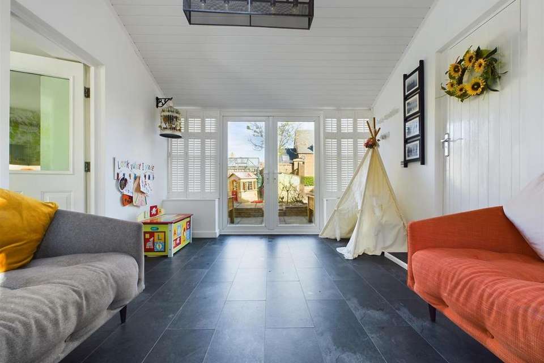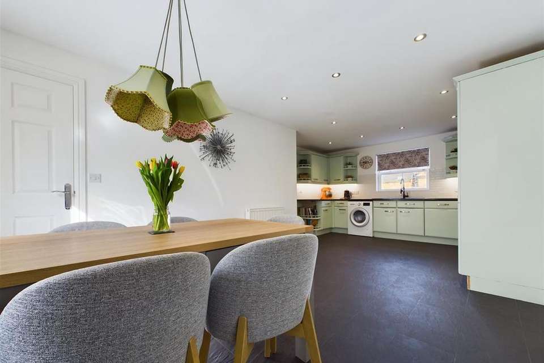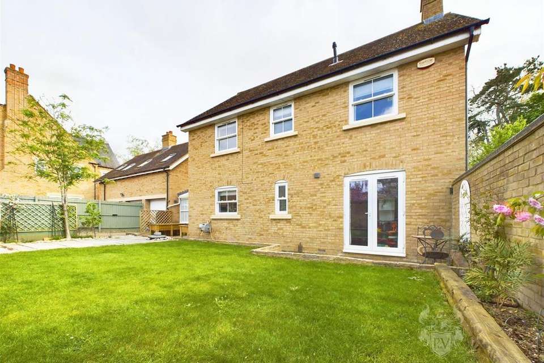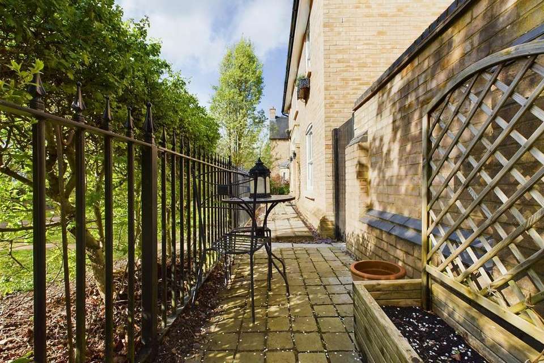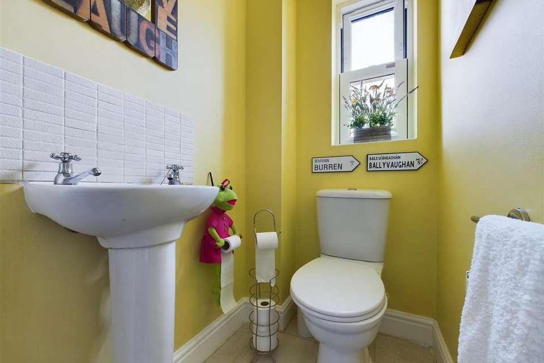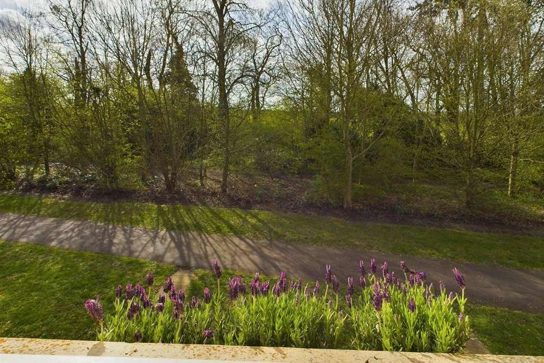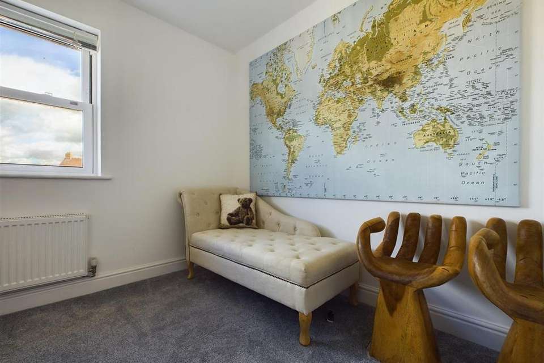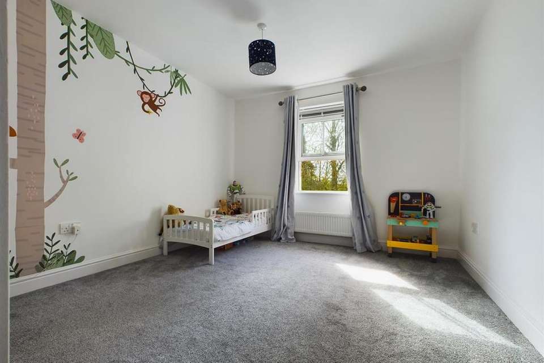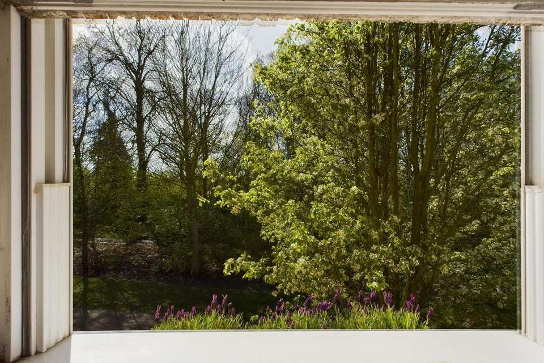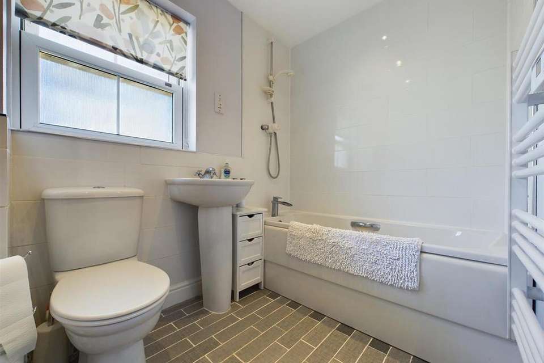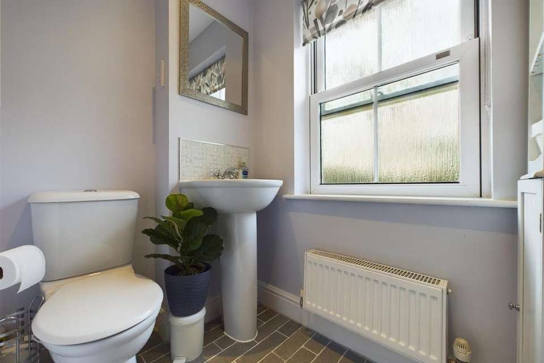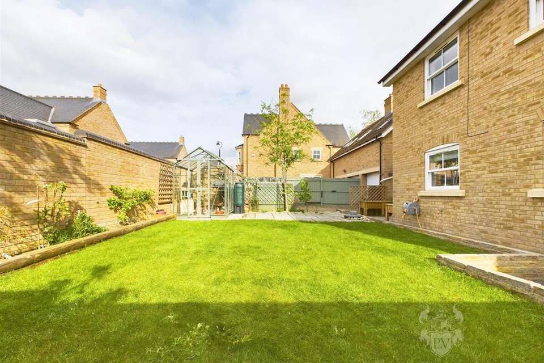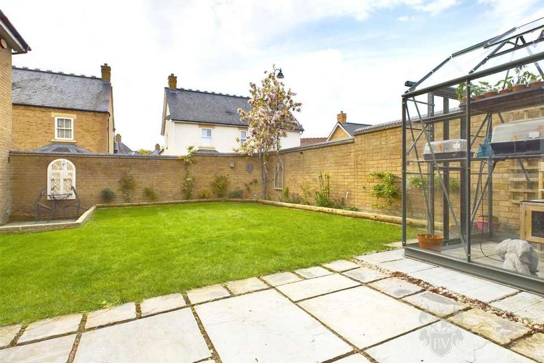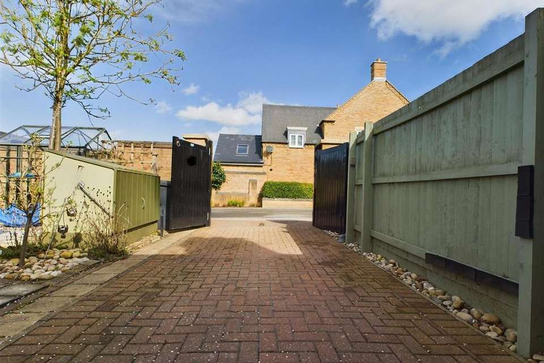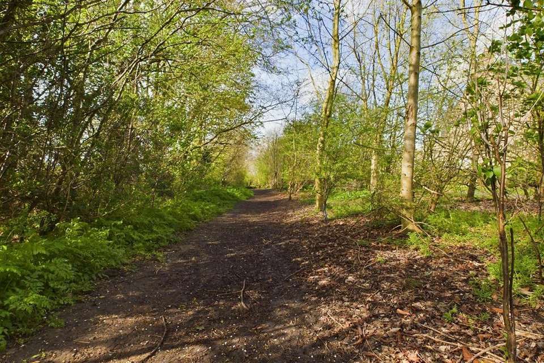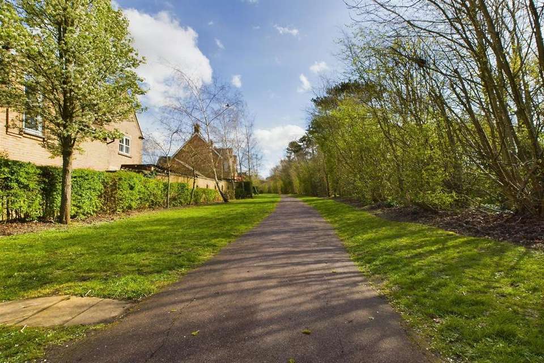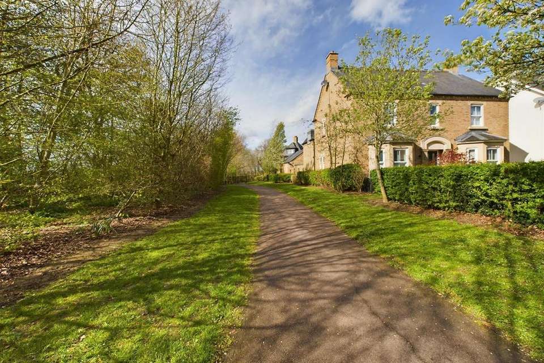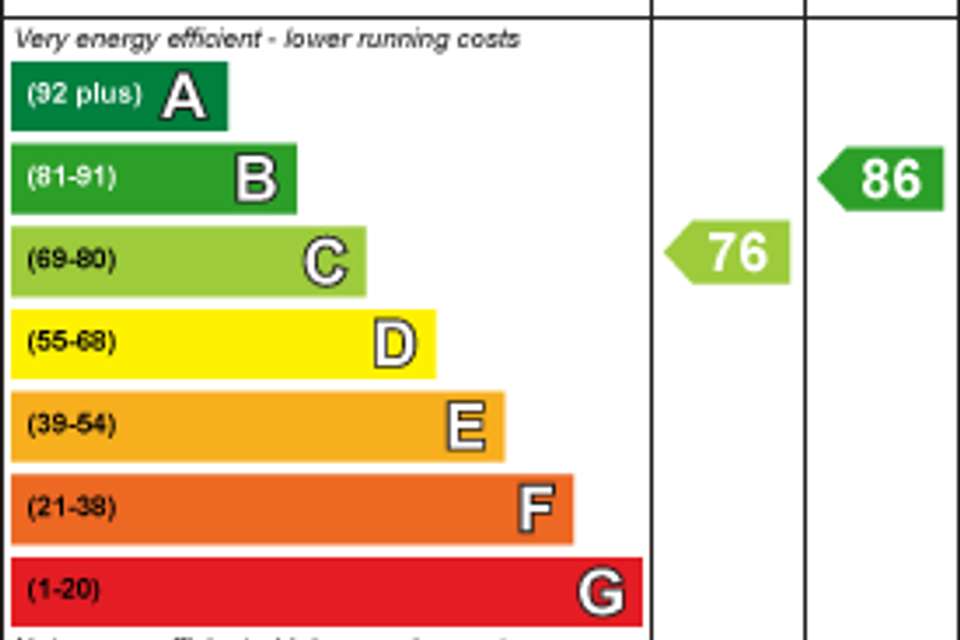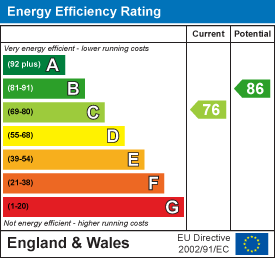4 bedroom detached house for sale
Hitchin,detached house
bedrooms
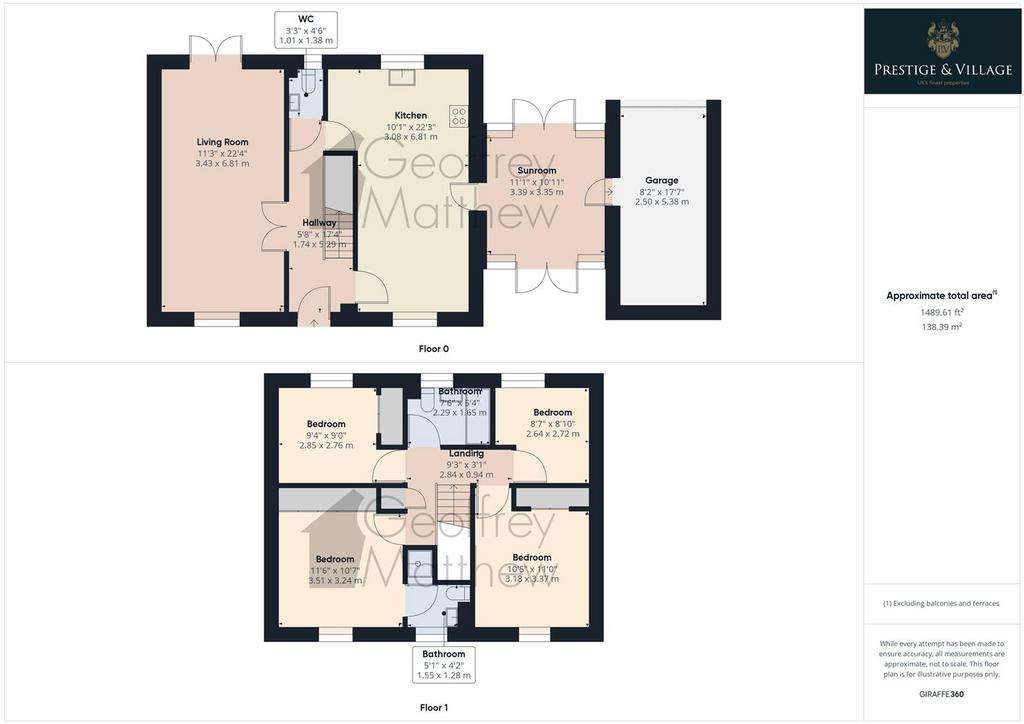
Property photos

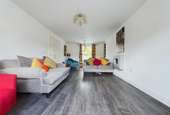
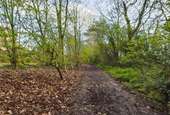
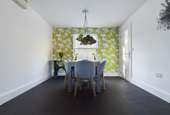
+24
Property description
*TRANQUIL PERIMETER LOCATION*Prestige and Village are Overjoyed to offer this Excellently Presented FOUR BEDROOM Detached FAMILY HOME with GARAGE and Electric Gated DRIVEWAY Overlooking Fairfield's North West Perimeter and Lower Wilbury Farm. Features include, 22FT KITCHEN and DINING AREA, 22FT Lounge Area, Downstairs W.C, Conservatory with Door to Garage, Recently Updated Boiler, THREE DOUBLE BEDROOMS and One Spacious Single Room/Office, Fitted Family Bathroom and Updated Ensuite to Principal Bedroom, FRONT SECRET GARDEN and Fully Walled Rear Garden, Electric Gated Driveway, Moments Walk to Open Countryside,Viewing Highly Recommended, Checkout the 360 Walk Around Video.
Entrance Hallway - 5.28m x 1.73m (17'4 x 5'8) - Door to Front Aspect, Saturn Wood Flooring, Double Panel Radiator, Nest Heating Control, Stairs to 1st Floor Landing, Under Stairs Cupboard with Lighting, Double Doors Opening to Lounge Area, Smoke Alarm.
Downstairs W.C - 0.99m x 1.37m (3'3 x 4'6 ) - Low Level W.C, Single Panel Radiator, Hand Basin with Tiled Splash Back, Double Glazed Tilt and Turn Sash Window to Rear Aspect, Tiled Flooring.
Kitchen And Dining Room - 6.78m x 3.07m (22'3 x 10'1 ) - Roll Top Work Surfaces, USB Sockets, Resin Sink with Mixer Tap and Pull Out Spray Tap, Tiled Splash Back, Double Glazed Tilt and Turn Sash Window to Front and Rear Aspect, LED Spot Lighting, Built in Neff Dishwasher and Gas Hob with Electric Hob, Hot Point Extractor, Built in Hot Point Fridge/Freezer, Wine Rack, LED Under Unit Strip Lighting, 2 x Double Panel Radiator, Ceramic Tiled Flooring, Consumer Unit, Door to Conservatory.
Consevatory With Insulated Roof Panels - 3.38m x 3.07m (11'1 x 10'1) - Underfloor Heating with Control Panel, Window Shutters, T.V Point, Power and Lighting, Door to Garage, French Doors Opening to Front and Rear Aspect, Velux Window.
Landing - 2.82m x 0.94m (9'3 x 3'1 ) - Loft Access which is mostly boarded and has Lighting, Doors to all rooms, Single Panel Radiator, Cupboard with Unvented Vaillant Eco Tech Plus Boiler and Glenhill Tank (Installed in 2022), Carpeted.
Family Fitted Bathroom - 2.29m x 1.63m (7'6 x 5'4 ) - Italian Tiled Flooring, Single Panel Radiator, Electric Heated Towel Rail, Bath with Waterfall Mixer Tap and Mira Shower over, Low Level W.C, Shaver Point, Wash Basin with Tiled Splash Back, Misted Tilt and Turn Sash Window to Rear Aspect, Extractor Fan, LED Spot Lighting.
Bedroom Four/ Office - 2.62m x 2.69m (8'7 x 8'10 ) - Single Panel Radiator, Tilt and Turn Sash Window to Rear Aspect, Carpeted.
Bedroom Three - 2.84m x 2.74m (9'4 x 9'0) - Double Fitted Wardrobes, Tilt and Turn Sash Window to Rear Aspect, Single Panel Radiator.
Bedroom Two - 3.18m x 3.35m (10'5 x 11'0) - Single Panel Radiator, Tilt and Turn Sash Window to Front Aspect, Double Fitted Wardrobe.
Principal Bedroom - 3.51m x 3.23m (11'6 x 10'7 ) - 5 x Fitted Wardrobes, Tilt and Turn Sash Window to Front Aspect, USB Point, T.V Point Door to Ensuite.
Fitted Ensuite - 1.55m x 1.27m (5'1 x 4'2 ) - Italian Tiled Flooring, LED Spot Lighting, Misted Tilt and Turn Sash Window to Front Aspect, Extractor Fan, Shower Cubicle with Stainless Steel Shower Tower with Body Jets, Low Level W.C, Wash Basin with Tiled Splash Back, Extractor Fan.
Rear Walled Garden - Lower Patio Area with Cotswold Brick Boarder Wall, Upper Patio Area, Laid to Lawn with Rustic Log Sleepers, Flower and Shrub Boarders, Outside LED Lighting, Outside Tap.
Secret Cobbled Garden - Cobbled Garden with Boarders and Vegetable Trug Planters.
Front Garden - Mainly Paved with Cast Iron Railing and Gate to Front Aspect.
Garage And Driveway With Electric Gates - 5.36m x 2.49m (17'7 x 8'2 ) - Garage - Electric Roller Door, Power and Lighting, Shelving.
Driveway with Electric Gates - Block Paved Driveway.
Property Information And Local Information - This property was constructed in 2007 by Charles Church and is peacefully situated on the north west perimeter of the Park
Fairfield Park is situated on the Bedfordshire and Hertfordshire Boarder, and benefits from excellent facilities and is within close proximity to Letchworth Mainline Station (6 Minutes Drive) with 35 Minutes connections to London Kings Cross, other benefits include Bannatyes Spa and Gym, Lower Wilbury Farm Shop, Fairfield School Lower School, Tesco Express and Eden Salon, Rural Walks around the Park, The Green and Blue Lagoons (Ideal for Fishing and Boating).
Links are excellent from Fairfield Park and there's a regular bus connection (NO 97) to Letchworth, Hitchin and Stotfold.
Entrance Hallway - 5.28m x 1.73m (17'4 x 5'8) - Door to Front Aspect, Saturn Wood Flooring, Double Panel Radiator, Nest Heating Control, Stairs to 1st Floor Landing, Under Stairs Cupboard with Lighting, Double Doors Opening to Lounge Area, Smoke Alarm.
Downstairs W.C - 0.99m x 1.37m (3'3 x 4'6 ) - Low Level W.C, Single Panel Radiator, Hand Basin with Tiled Splash Back, Double Glazed Tilt and Turn Sash Window to Rear Aspect, Tiled Flooring.
Kitchen And Dining Room - 6.78m x 3.07m (22'3 x 10'1 ) - Roll Top Work Surfaces, USB Sockets, Resin Sink with Mixer Tap and Pull Out Spray Tap, Tiled Splash Back, Double Glazed Tilt and Turn Sash Window to Front and Rear Aspect, LED Spot Lighting, Built in Neff Dishwasher and Gas Hob with Electric Hob, Hot Point Extractor, Built in Hot Point Fridge/Freezer, Wine Rack, LED Under Unit Strip Lighting, 2 x Double Panel Radiator, Ceramic Tiled Flooring, Consumer Unit, Door to Conservatory.
Consevatory With Insulated Roof Panels - 3.38m x 3.07m (11'1 x 10'1) - Underfloor Heating with Control Panel, Window Shutters, T.V Point, Power and Lighting, Door to Garage, French Doors Opening to Front and Rear Aspect, Velux Window.
Landing - 2.82m x 0.94m (9'3 x 3'1 ) - Loft Access which is mostly boarded and has Lighting, Doors to all rooms, Single Panel Radiator, Cupboard with Unvented Vaillant Eco Tech Plus Boiler and Glenhill Tank (Installed in 2022), Carpeted.
Family Fitted Bathroom - 2.29m x 1.63m (7'6 x 5'4 ) - Italian Tiled Flooring, Single Panel Radiator, Electric Heated Towel Rail, Bath with Waterfall Mixer Tap and Mira Shower over, Low Level W.C, Shaver Point, Wash Basin with Tiled Splash Back, Misted Tilt and Turn Sash Window to Rear Aspect, Extractor Fan, LED Spot Lighting.
Bedroom Four/ Office - 2.62m x 2.69m (8'7 x 8'10 ) - Single Panel Radiator, Tilt and Turn Sash Window to Rear Aspect, Carpeted.
Bedroom Three - 2.84m x 2.74m (9'4 x 9'0) - Double Fitted Wardrobes, Tilt and Turn Sash Window to Rear Aspect, Single Panel Radiator.
Bedroom Two - 3.18m x 3.35m (10'5 x 11'0) - Single Panel Radiator, Tilt and Turn Sash Window to Front Aspect, Double Fitted Wardrobe.
Principal Bedroom - 3.51m x 3.23m (11'6 x 10'7 ) - 5 x Fitted Wardrobes, Tilt and Turn Sash Window to Front Aspect, USB Point, T.V Point Door to Ensuite.
Fitted Ensuite - 1.55m x 1.27m (5'1 x 4'2 ) - Italian Tiled Flooring, LED Spot Lighting, Misted Tilt and Turn Sash Window to Front Aspect, Extractor Fan, Shower Cubicle with Stainless Steel Shower Tower with Body Jets, Low Level W.C, Wash Basin with Tiled Splash Back, Extractor Fan.
Rear Walled Garden - Lower Patio Area with Cotswold Brick Boarder Wall, Upper Patio Area, Laid to Lawn with Rustic Log Sleepers, Flower and Shrub Boarders, Outside LED Lighting, Outside Tap.
Secret Cobbled Garden - Cobbled Garden with Boarders and Vegetable Trug Planters.
Front Garden - Mainly Paved with Cast Iron Railing and Gate to Front Aspect.
Garage And Driveway With Electric Gates - 5.36m x 2.49m (17'7 x 8'2 ) - Garage - Electric Roller Door, Power and Lighting, Shelving.
Driveway with Electric Gates - Block Paved Driveway.
Property Information And Local Information - This property was constructed in 2007 by Charles Church and is peacefully situated on the north west perimeter of the Park
Fairfield Park is situated on the Bedfordshire and Hertfordshire Boarder, and benefits from excellent facilities and is within close proximity to Letchworth Mainline Station (6 Minutes Drive) with 35 Minutes connections to London Kings Cross, other benefits include Bannatyes Spa and Gym, Lower Wilbury Farm Shop, Fairfield School Lower School, Tesco Express and Eden Salon, Rural Walks around the Park, The Green and Blue Lagoons (Ideal for Fishing and Boating).
Links are excellent from Fairfield Park and there's a regular bus connection (NO 97) to Letchworth, Hitchin and Stotfold.
Interested in this property?
Council tax
First listed
Last weekEnergy Performance Certificate
Hitchin,
Marketed by
Prestige & Village - London 25 Bedford Square London, London WC1B 3HHPlacebuzz mortgage repayment calculator
Monthly repayment
The Est. Mortgage is for a 25 years repayment mortgage based on a 10% deposit and a 5.5% annual interest. It is only intended as a guide. Make sure you obtain accurate figures from your lender before committing to any mortgage. Your home may be repossessed if you do not keep up repayments on a mortgage.
Hitchin, - Streetview
DISCLAIMER: Property descriptions and related information displayed on this page are marketing materials provided by Prestige & Village - London. Placebuzz does not warrant or accept any responsibility for the accuracy or completeness of the property descriptions or related information provided here and they do not constitute property particulars. Please contact Prestige & Village - London for full details and further information.





