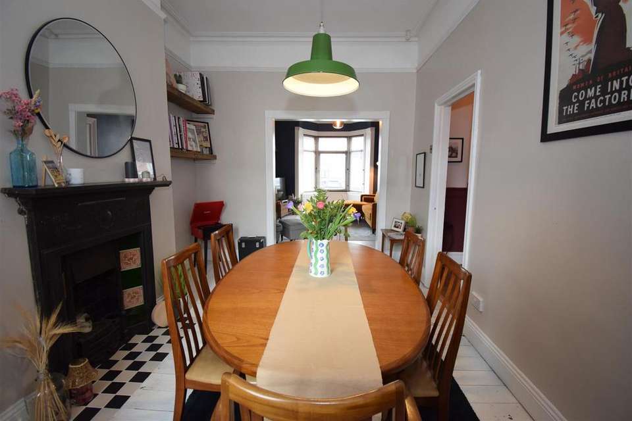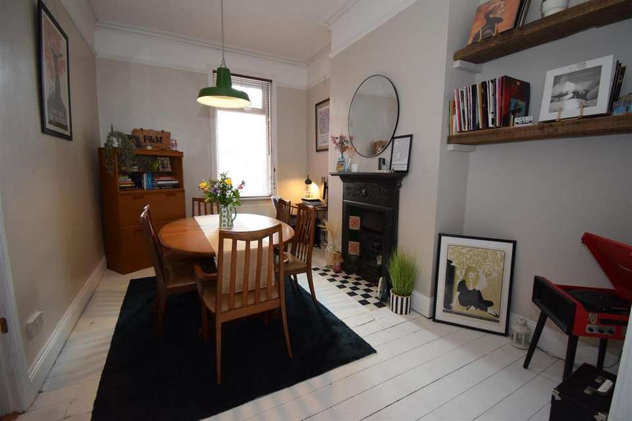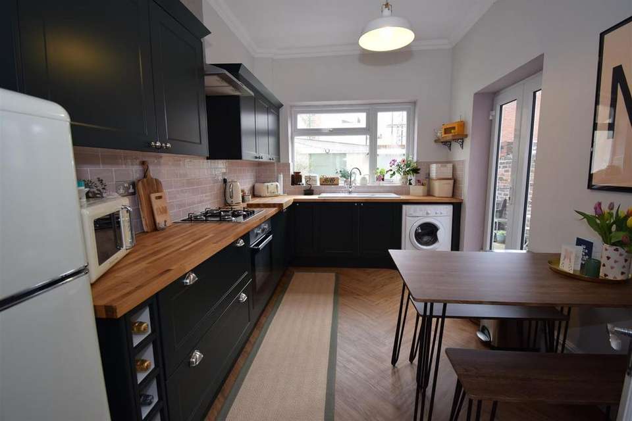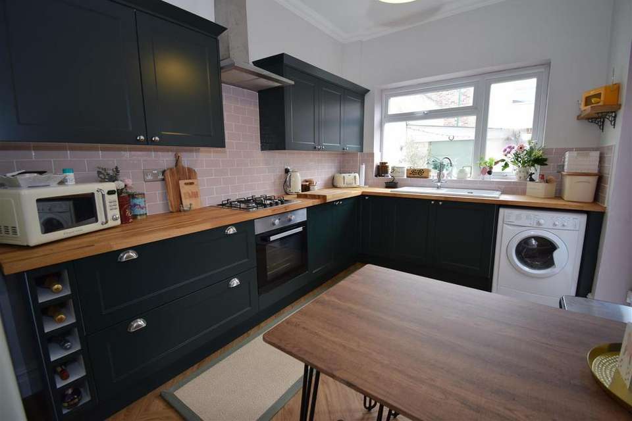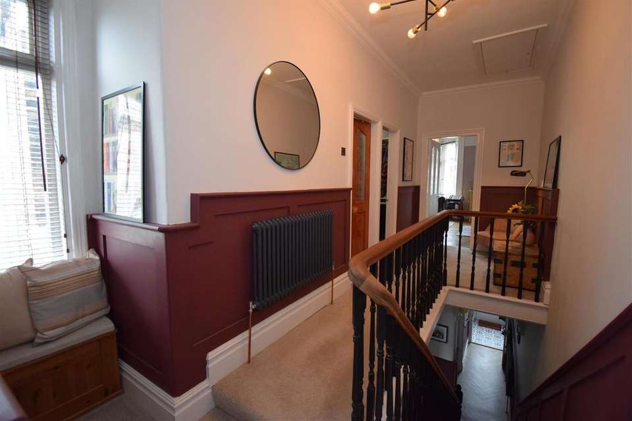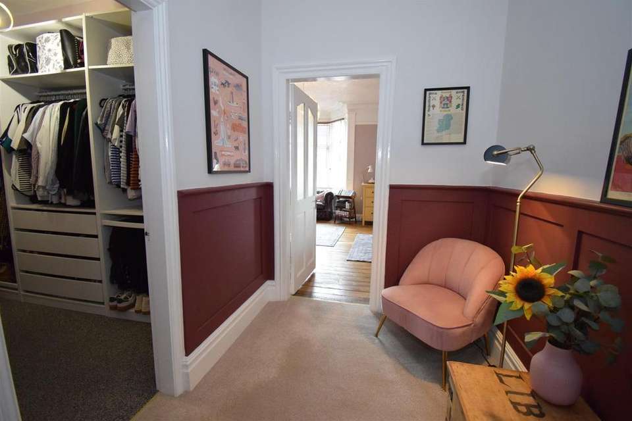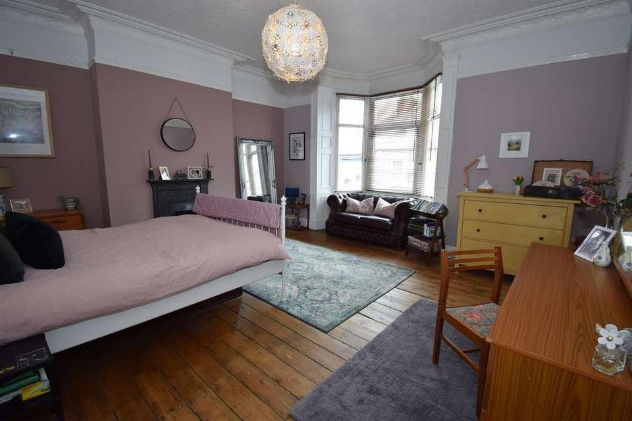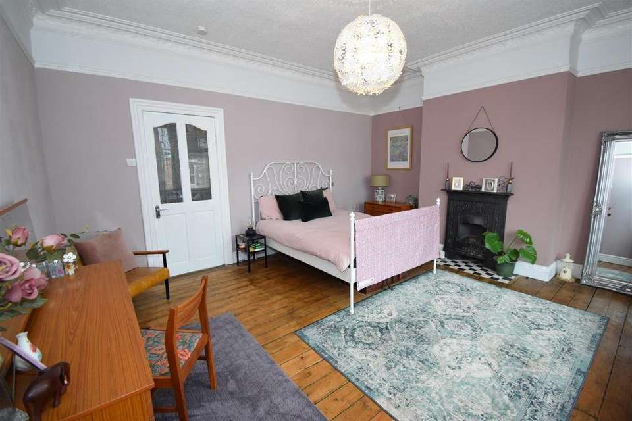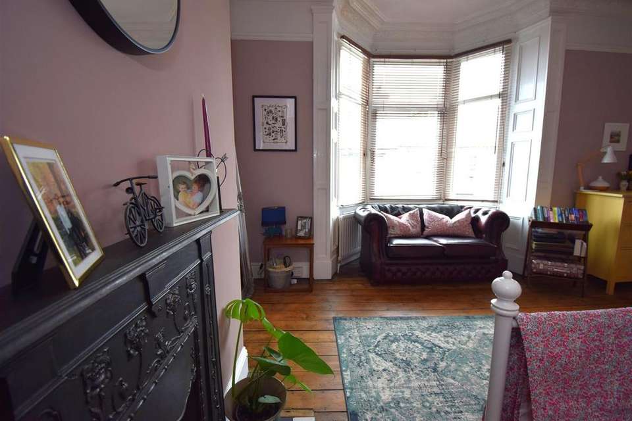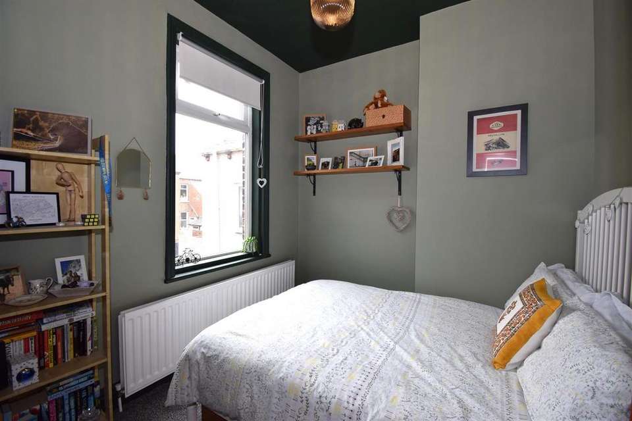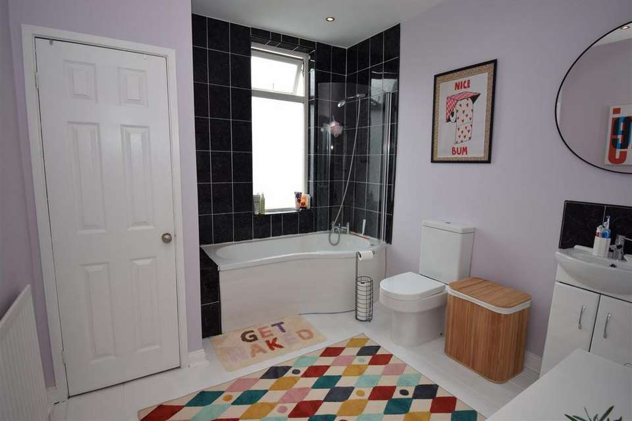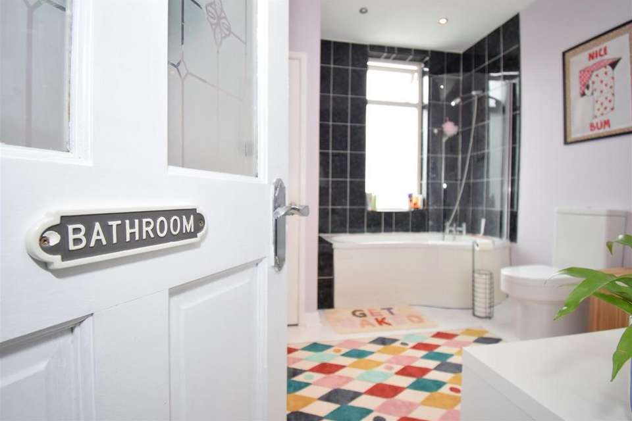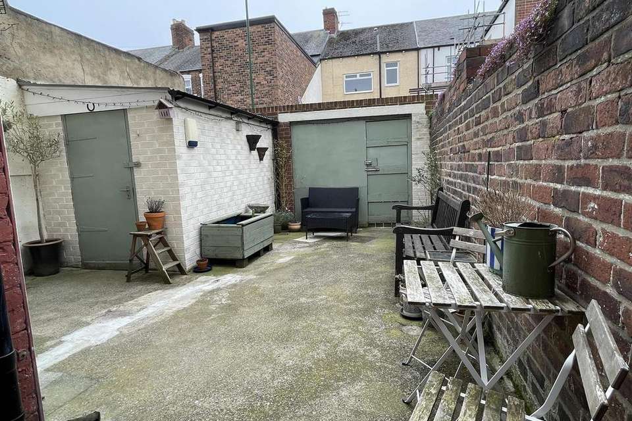2 bedroom terraced house for sale
Wharton Street, South Shieldsterraced house
bedrooms
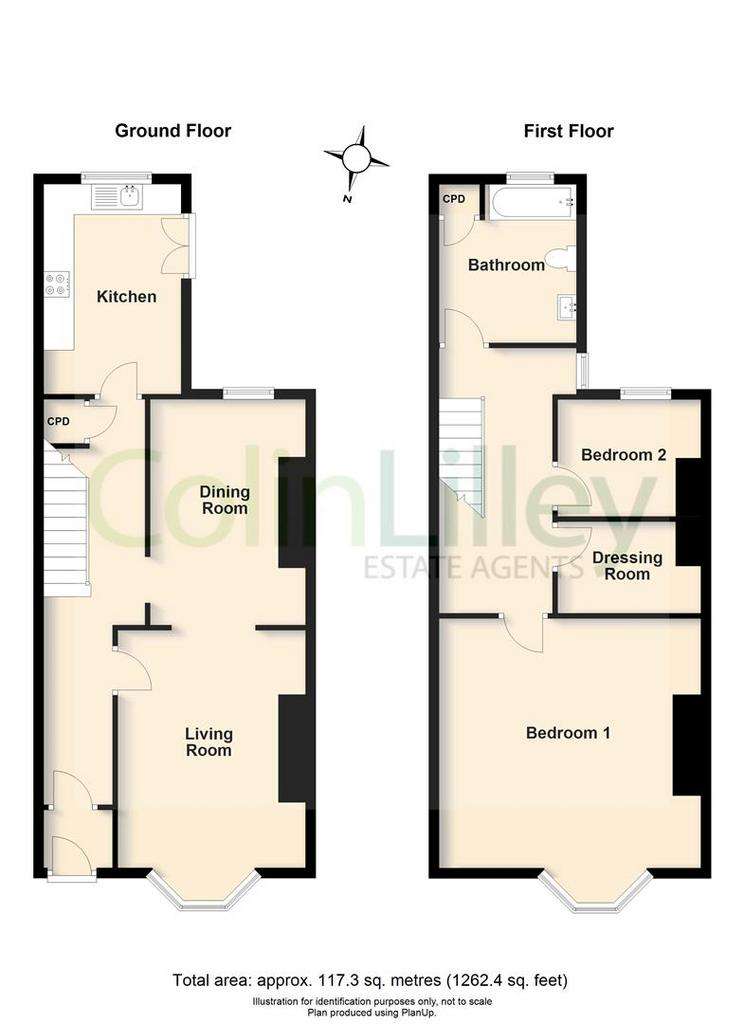
Property photos

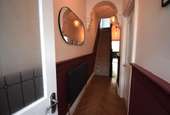
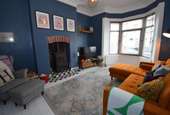
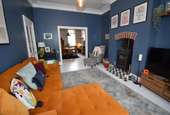
+14
Property description
Perfectly situated for the centre of town and walk to the coast, a two bedroom traditional terraced home that has been stylishly renovated and decorated to offer character living in the heart of town. There's a wonderful front lounge with a log burning stove, a large second reception room, fitted kitchen with hardwood tops and large enough to take a breakfasting table, two bedrooms with an internal walk in dressing room adding a degree of luxury, a bathroom and a fully lined and floored loft. Outside, the rear yard comes with a secure brick built store or workshop with power and light. Benefits include gas central heating and double glazing. A great proposition for the couple or first time buyers
Entrance Lobby - Half panelled walls and a glazed door through to
Entrance Hall - Stairs to the first floor with cupboard under, half panelled walls and a cast style radiator
Living Room - 4.65 x 3.68 (15'3" x 12'0") - With a bay window, feature chimney breast with log burner on a tiled hearth, painted wood floors and a radiator, open through to
Dining Room - 4.42 x 3.05 (14'6" x 10'0") - Cast style fire surround with a tiled hearth, wood painted floors, radiator
Kitchen Breakfast Room - 4.11 x 2.69 (13'5" x 8'9") - Fitted with a range of wall and base units with hardwood work surfaces housing a ceramic sink unit, gas hob with filter hood over and oven under, tiled splash backs, cast style radiator and French doors to the rear.
First Floor - Landing and half landing with loft access, half panelled walls, cast style radiator. The loft is fully lined and boarded with a light and makes an ideal occasional hobbies room or great storage.
Bedroom 1 - 5.21 x 4.90 (17'1" x 16'0") - Across the front of the home with a bay window, cast style fireplace with tiled hearth, stripped wood floors and a radiator
Dressing Room - 2.24 x 1.78 (7'4" x 5'10") - Off the landing and creating a walk in dressing room that could be an additonal internal study if required.
Bedroom 2 - 2.54 x 2.24 (8'3" x 7'4") - Radiator
Bathroom - A lovely sized bathroom with a three piece suite comprising a bath with mixer shower tap and shower screen, vanity wash basin and WC, built in cupboard housing the central heating boiler, painted wood floor, spot lights and radiator
External - Rear yard with brick built secure work shop/shed with power and light. The yard has access to the rear lane.
Note - Freehold title, Council Tax Band B. Mains services, Flood Risk None, Broadband Basic 17 Mbps, Superfast 80 Mbps, Ultrafast 1000 Mbps. Satellite / Fibre TV Availability BT and Sky. Mobile Coverage O2, Vodafone, EE and Three.
Entrance Lobby - Half panelled walls and a glazed door through to
Entrance Hall - Stairs to the first floor with cupboard under, half panelled walls and a cast style radiator
Living Room - 4.65 x 3.68 (15'3" x 12'0") - With a bay window, feature chimney breast with log burner on a tiled hearth, painted wood floors and a radiator, open through to
Dining Room - 4.42 x 3.05 (14'6" x 10'0") - Cast style fire surround with a tiled hearth, wood painted floors, radiator
Kitchen Breakfast Room - 4.11 x 2.69 (13'5" x 8'9") - Fitted with a range of wall and base units with hardwood work surfaces housing a ceramic sink unit, gas hob with filter hood over and oven under, tiled splash backs, cast style radiator and French doors to the rear.
First Floor - Landing and half landing with loft access, half panelled walls, cast style radiator. The loft is fully lined and boarded with a light and makes an ideal occasional hobbies room or great storage.
Bedroom 1 - 5.21 x 4.90 (17'1" x 16'0") - Across the front of the home with a bay window, cast style fireplace with tiled hearth, stripped wood floors and a radiator
Dressing Room - 2.24 x 1.78 (7'4" x 5'10") - Off the landing and creating a walk in dressing room that could be an additonal internal study if required.
Bedroom 2 - 2.54 x 2.24 (8'3" x 7'4") - Radiator
Bathroom - A lovely sized bathroom with a three piece suite comprising a bath with mixer shower tap and shower screen, vanity wash basin and WC, built in cupboard housing the central heating boiler, painted wood floor, spot lights and radiator
External - Rear yard with brick built secure work shop/shed with power and light. The yard has access to the rear lane.
Note - Freehold title, Council Tax Band B. Mains services, Flood Risk None, Broadband Basic 17 Mbps, Superfast 80 Mbps, Ultrafast 1000 Mbps. Satellite / Fibre TV Availability BT and Sky. Mobile Coverage O2, Vodafone, EE and Three.
Interested in this property?
Council tax
First listed
Last weekWharton Street, South Shields
Marketed by
Colin Lilley - South Shields 118 Fowler Street South Shields NE33 1PZPlacebuzz mortgage repayment calculator
Monthly repayment
The Est. Mortgage is for a 25 years repayment mortgage based on a 10% deposit and a 5.5% annual interest. It is only intended as a guide. Make sure you obtain accurate figures from your lender before committing to any mortgage. Your home may be repossessed if you do not keep up repayments on a mortgage.
Wharton Street, South Shields - Streetview
DISCLAIMER: Property descriptions and related information displayed on this page are marketing materials provided by Colin Lilley - South Shields. Placebuzz does not warrant or accept any responsibility for the accuracy or completeness of the property descriptions or related information provided here and they do not constitute property particulars. Please contact Colin Lilley - South Shields for full details and further information.






