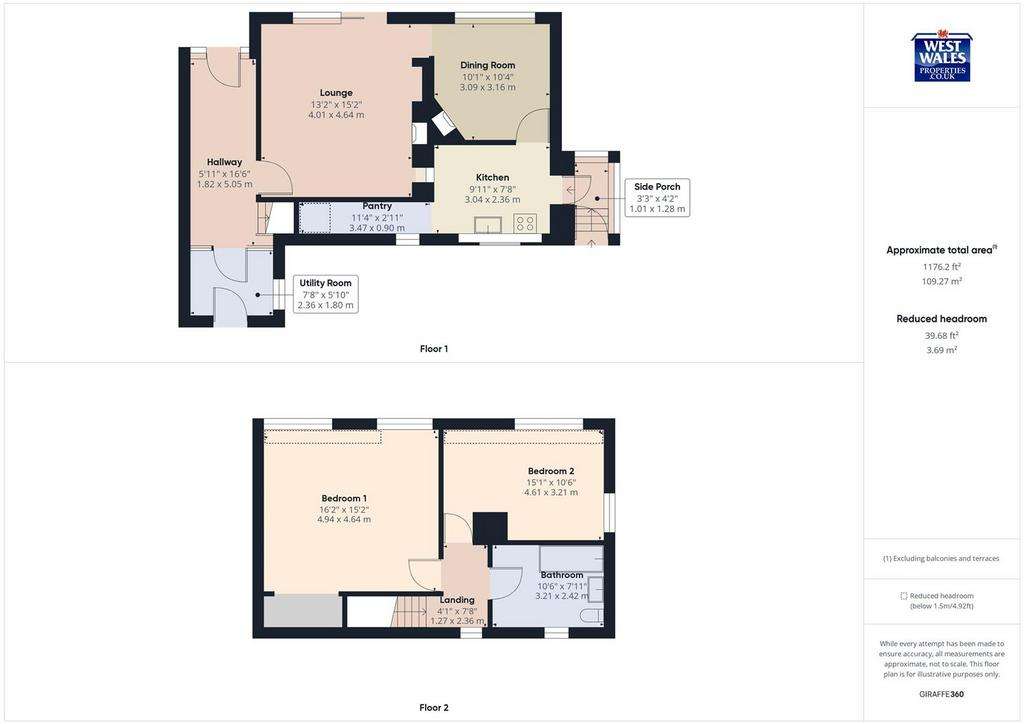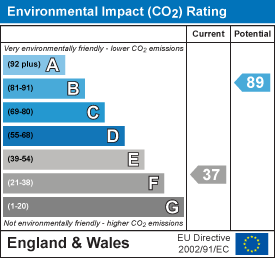4 bedroom detached house for sale
Cwmgors,detached house
bedrooms

Property photos




+17
Property description
FOR SALE BY AUCTION
*CHECK OUT THE VIRTUAL TOURS!*
This is a fantastic opportunity to purchase this pair of two double-bedroom, semi-detached properties on a total plot size of approximately 0.34 of an acre. It's an exciting opportunity for someone wanting to get their teeth into a project, and the result will be well and truly worth it! We require updating throughout both properties, with nice outdoor space to complement them.
EPC RATING:
270 Heol Y Gors: C
272 Heol Y Gors: C
Accommodation of number 270: porch, hallway, lounge, dining room, kitchen, pantry, side porch, utility room, bathroom, and two double bedrooms. This property has a spacious garden with a level lawn, driveway, greenhouse, and garage.
Accommodation of number 272: Hallway, dining room, lounge, kitchen, bathroom, and two double bedrooms. Externally, it is a spacious garden with a level lawn, greenhouse, and driveway leading to a detached garage (with pit).
AUCTION TERMS:
- A buyer's £3,600 inc VAT premium is payable upon completion. An admin charge of £600 inc VAT is payable upon the exchange of contracts
-- Number 270 - The Buyer shall pay to the Seller the sum of £368.75 on or before completion in respect of the costs of searches
- Number 272 - The Buyer shall pay to the Seller the sum of £368.75 on or before completion in respect of the costs of searches
..Agents Viewing Notes - *KEY INFORMATION*The mains electric, water, gas, and sewerage are connected. According to Ofcom's Broadband and mobile checker, the following information is available: Broadband-up to Superfast (80 Mpbs); Mobile phone networks are available apart from 3 mobile; and no data is available for the EE network. The property is currently unregistered with the Land Registry. The access drive to the front of 270 Heol Y Gors will not be part of the sale of the property. this land will however have the benefit of a right of way to cross over for access to 270 Heol Y Gors
270 Heol Y Gors -
Porch -
Hallway -
Lounge - 4.64 (max)x 4.01 (max) (15'2" (max)x 13'1" (max)) -
Dining Room - 3.16 (max) x 3.09 (max) (10'4" (max) x 10'1" (max) -
Kitchen - 3.04 (max) x 2.36 (max) (9'11" (max) x 7'8" (max)) -
Pantry - 3.47 x 0.90 (11'4" x 2'11") -
Side Porch -
Utility Room - 2.36 x 1.80 (7'8" x 5'10") -
Landing -
Bathroom - 3.21 (max) x 2.42 (max) (10'6" (max) x 7'11" (max) -
Bedroom 1 - 4.94 (max) x 4.64 (max) (16'2" (max) x 15'2" (max) -
Bedroom 2 - 4.61 (max) x 3.21 (max) (15'1" (max) x 10'6" (max) -
272 Heol Y Gors -
Hallway -
Lounge -
Dining Room - 3.43 (max) x 3.03 (11'3" (max) x 9'11") -
Kitchen - 4.99 (max) x 2.12 (max) (16'4" (max) x 6'11" (max) -
Bathroom - 1.94 (max) x 1.92 (max) (6'4" (max) x 6'3" (max)) -
Landing -
Bedroom 1 - 5.66 (max) x 3.12 (max) (18'6" (max) x 10'2" (max) -
Bedroom 2 - 3.96 (max) x 3.88 (max) (12'11" (max) x 12'8" (max -
Airing Cupboard -
Detached Garage - 5.65 x 4.07 (18'6" x 13'4") -
*CHECK OUT THE VIRTUAL TOURS!*
This is a fantastic opportunity to purchase this pair of two double-bedroom, semi-detached properties on a total plot size of approximately 0.34 of an acre. It's an exciting opportunity for someone wanting to get their teeth into a project, and the result will be well and truly worth it! We require updating throughout both properties, with nice outdoor space to complement them.
EPC RATING:
270 Heol Y Gors: C
272 Heol Y Gors: C
Accommodation of number 270: porch, hallway, lounge, dining room, kitchen, pantry, side porch, utility room, bathroom, and two double bedrooms. This property has a spacious garden with a level lawn, driveway, greenhouse, and garage.
Accommodation of number 272: Hallway, dining room, lounge, kitchen, bathroom, and two double bedrooms. Externally, it is a spacious garden with a level lawn, greenhouse, and driveway leading to a detached garage (with pit).
AUCTION TERMS:
- A buyer's £3,600 inc VAT premium is payable upon completion. An admin charge of £600 inc VAT is payable upon the exchange of contracts
-- Number 270 - The Buyer shall pay to the Seller the sum of £368.75 on or before completion in respect of the costs of searches
- Number 272 - The Buyer shall pay to the Seller the sum of £368.75 on or before completion in respect of the costs of searches
..Agents Viewing Notes - *KEY INFORMATION*The mains electric, water, gas, and sewerage are connected. According to Ofcom's Broadband and mobile checker, the following information is available: Broadband-up to Superfast (80 Mpbs); Mobile phone networks are available apart from 3 mobile; and no data is available for the EE network. The property is currently unregistered with the Land Registry. The access drive to the front of 270 Heol Y Gors will not be part of the sale of the property. this land will however have the benefit of a right of way to cross over for access to 270 Heol Y Gors
270 Heol Y Gors -
Porch -
Hallway -
Lounge - 4.64 (max)x 4.01 (max) (15'2" (max)x 13'1" (max)) -
Dining Room - 3.16 (max) x 3.09 (max) (10'4" (max) x 10'1" (max) -
Kitchen - 3.04 (max) x 2.36 (max) (9'11" (max) x 7'8" (max)) -
Pantry - 3.47 x 0.90 (11'4" x 2'11") -
Side Porch -
Utility Room - 2.36 x 1.80 (7'8" x 5'10") -
Landing -
Bathroom - 3.21 (max) x 2.42 (max) (10'6" (max) x 7'11" (max) -
Bedroom 1 - 4.94 (max) x 4.64 (max) (16'2" (max) x 15'2" (max) -
Bedroom 2 - 4.61 (max) x 3.21 (max) (15'1" (max) x 10'6" (max) -
272 Heol Y Gors -
Hallway -
Lounge -
Dining Room - 3.43 (max) x 3.03 (11'3" (max) x 9'11") -
Kitchen - 4.99 (max) x 2.12 (max) (16'4" (max) x 6'11" (max) -
Bathroom - 1.94 (max) x 1.92 (max) (6'4" (max) x 6'3" (max)) -
Landing -
Bedroom 1 - 5.66 (max) x 3.12 (max) (18'6" (max) x 10'2" (max) -
Bedroom 2 - 3.96 (max) x 3.88 (max) (12'11" (max) x 12'8" (max -
Airing Cupboard -
Detached Garage - 5.65 x 4.07 (18'6" x 13'4") -
Interested in this property?
Council tax
First listed
2 weeks agoEnergy Performance Certificate
Cwmgors,
Marketed by
West Wales Properties - Haverfordwest Property House, 12 Victoria Place Haverfordwest SA61 2LPPlacebuzz mortgage repayment calculator
Monthly repayment
The Est. Mortgage is for a 25 years repayment mortgage based on a 10% deposit and a 5.5% annual interest. It is only intended as a guide. Make sure you obtain accurate figures from your lender before committing to any mortgage. Your home may be repossessed if you do not keep up repayments on a mortgage.
Cwmgors, - Streetview
DISCLAIMER: Property descriptions and related information displayed on this page are marketing materials provided by West Wales Properties - Haverfordwest. Placebuzz does not warrant or accept any responsibility for the accuracy or completeness of the property descriptions or related information provided here and they do not constitute property particulars. Please contact West Wales Properties - Haverfordwest for full details and further information.






















