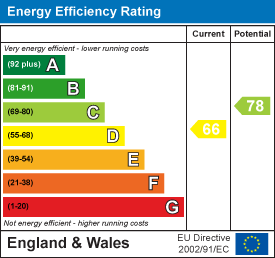6 bedroom detached house for sale
Boulnois Avenue, Pooledetached house
bedrooms

Property photos




+11
Property description
Step into this charming detached character family home that offers nearly 3,000 sq ft of living space. Perfectly situated on a corner plot in a sought after tree-lined road, this property is within walking distance to Penn Hill Village and Parkstone Golf Club, offering a desirable lifestyle in a prime location.
Spanning three floors, this residence exudes generous proportions and timeless elegance. Six generously sized bedrooms, complemented by a family bathroom and two en-suite shower rooms, provide ample accommodation for family and guests.
A thoughtfully designed layout includes a front living room, dining room, and a kitchen/breakfast room adorned with bespoke 'Kitchen Elegance' fittings. A utility room, snug office area, rear sitting room and a spacious entrance hallway complete the ground floor, offering versatility and functionality.
Further enhancing its appeal, this residence seamlessly blends period features with modern comforts. Double glazing and gas central heating ensure year-round comfort and efficiency. The property's allure is further elevated by its characterful charm and inviting ambiance, inviting residents to indulge in a lifestyle of refined living.
Nestled within the serene ambiance of a sought-after tree-lined avenue, this charming detached character home presents an enchanting retreat boasting nearly 3000 sq ft of living space. Ideally located on a corner plot, within strolling distance to Penn Hill Village, Parkstone Golf Club and Canford Cliffs Chine, it offers both convenience and tranquility.
Outside, the property impresses with ample off-road parking accessed through electric wooden gates, leading to a double garage. The beautifully landscaped wrap-around garden offers privacy and is perfect for outdoor dining and entertaining. At the rear of the property is a summer house/garden office which is double skinned, double glazed and fully insulated with light, heating and power.
Spanning three floors, this residence exudes generous proportions and timeless elegance. Six generously sized bedrooms, complemented by a family bathroom and two en-suite shower rooms, provide ample accommodation for family and guests.
A thoughtfully designed layout includes a front living room, dining room, and a kitchen/breakfast room adorned with bespoke 'Kitchen Elegance' fittings. A utility room, snug office area, rear sitting room and a spacious entrance hallway complete the ground floor, offering versatility and functionality.
Further enhancing its appeal, this residence seamlessly blends period features with modern comforts. Double glazing and gas central heating ensure year-round comfort and efficiency. The property's allure is further elevated by its characterful charm and inviting ambiance, inviting residents to indulge in a lifestyle of refined living.
Nestled within the serene ambiance of a sought-after tree-lined avenue, this charming detached character home presents an enchanting retreat boasting nearly 3000 sq ft of living space. Ideally located on a corner plot, within strolling distance to Penn Hill Village, Parkstone Golf Club and Canford Cliffs Chine, it offers both convenience and tranquility.
Outside, the property impresses with ample off-road parking accessed through electric wooden gates, leading to a double garage. The beautifully landscaped wrap-around garden offers privacy and is perfect for outdoor dining and entertaining. At the rear of the property is a summer house/garden office which is double skinned, double glazed and fully insulated with light, heating and power.
Interested in this property?
Council tax
First listed
Over a month agoEnergy Performance Certificate
Boulnois Avenue, Poole
Marketed by
Lloyds Property Group - Lilliput 264 Sandbanks Road, Lilliput Poole, Dorset BH14 8HAPlacebuzz mortgage repayment calculator
Monthly repayment
The Est. Mortgage is for a 25 years repayment mortgage based on a 10% deposit and a 5.5% annual interest. It is only intended as a guide. Make sure you obtain accurate figures from your lender before committing to any mortgage. Your home may be repossessed if you do not keep up repayments on a mortgage.
Boulnois Avenue, Poole - Streetview
DISCLAIMER: Property descriptions and related information displayed on this page are marketing materials provided by Lloyds Property Group - Lilliput. Placebuzz does not warrant or accept any responsibility for the accuracy or completeness of the property descriptions or related information provided here and they do not constitute property particulars. Please contact Lloyds Property Group - Lilliput for full details and further information.
















