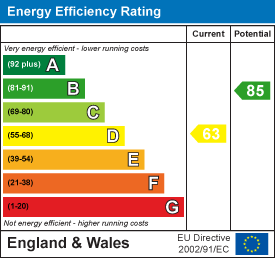4 bedroom semi-detached house for sale
Court Drive, Shenstonesemi-detached house
bedrooms

Property photos




+31
Property description
Please form an orderly queue for this 'once in a lifetime' chance to write a new chapter in the life of this period gem, on one of the area's most coveted addresses. Built in 1921 and remaining in the same family since 1938, these imposing homes showcase some of the finest late Edwardian architectural styles with the opulence of the buildings evident at every turn and no end to the extent of their future potential. Falling within the King Edward's and Greysbrooke catchment areas, number 18 is dripping with original features such as the Minton tiled hallway, original doors, ceiling plaster work and a range of attractive fireplaces. The grand nature of the hallway and landing gives a striking first impression with enticing glimpses of the impressive accommodation lying in wait. Extending to over 1,648 square feet the current accommodation comprises: a ground floor including an open porch entrance, impressive reception hallway with Minton tiled floor, living room, drawing / dining room with access to the rear garden, scullery with original range and pantry and a kitchen. The first floor is equally impressive with an elegant gallery landing, four double bedrooms and a bathroom. Externally the property sits centrally within an extensive plot with a large mature front garden, extensive private driveway, timber garage and an established rear garden with side and rear block paved patio areas, brick store and gardener's WC, shaped lawn and 'secret' section, once a productive vegetable garden and workshop with open views to the rear.
Viewing really is essential to fully appreciate the exceptional nature of this property and the infinite future potential on offer.
Ground Floor - Open Porch . Entrance Hallway . Living Room . Dining / Drawing Room . Scullery With Pantry . Kitchen
First Floor - Gallery Landing With Airing Cupboard . Bedroom One . Bedroom Two . Bedroom Three . Bedroom Four . Bathroom
Outside - Extensive Private Driveway . Front Garden . Timber Garage . Block Paved Side & Rear Patio . Gardener's WC & Store . Established Rear Garden . Separate Section Previously Used As Vegetable Garden & Workshop
Further Information - Freehold (TBC By Solicitor) . Council Tax Band E . Energy Rating D . Gas Central Heating . No Onward Chain . King Edward's & Greysbrooke Catchment Area
Viewing really is essential to fully appreciate the exceptional nature of this property and the infinite future potential on offer.
Ground Floor - Open Porch . Entrance Hallway . Living Room . Dining / Drawing Room . Scullery With Pantry . Kitchen
First Floor - Gallery Landing With Airing Cupboard . Bedroom One . Bedroom Two . Bedroom Three . Bedroom Four . Bathroom
Outside - Extensive Private Driveway . Front Garden . Timber Garage . Block Paved Side & Rear Patio . Gardener's WC & Store . Established Rear Garden . Separate Section Previously Used As Vegetable Garden & Workshop
Further Information - Freehold (TBC By Solicitor) . Council Tax Band E . Energy Rating D . Gas Central Heating . No Onward Chain . King Edward's & Greysbrooke Catchment Area
Council tax
First listed
3 weeks agoEnergy Performance Certificate
Court Drive, Shenstone
Placebuzz mortgage repayment calculator
Monthly repayment
The Est. Mortgage is for a 25 years repayment mortgage based on a 10% deposit and a 5.5% annual interest. It is only intended as a guide. Make sure you obtain accurate figures from your lender before committing to any mortgage. Your home may be repossessed if you do not keep up repayments on a mortgage.
Court Drive, Shenstone - Streetview
DISCLAIMER: Property descriptions and related information displayed on this page are marketing materials provided by Downes & Daughters - Whittington. Placebuzz does not warrant or accept any responsibility for the accuracy or completeness of the property descriptions or related information provided here and they do not constitute property particulars. Please contact Downes & Daughters - Whittington for full details and further information.




































