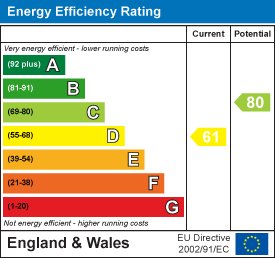4 bedroom detached house for sale
Cholmondeley Way, West Winchdetached house
bedrooms

Property photos




+26
Property description
Welcome to this contemporary detached house located on Cholmondeley Way in the charming village of West Winch. This property boasts two spacious reception rooms, perfect for entertaining guests or simply relaxing with your family. With four bedrooms and two bathrooms, there is ample space for everyone to enjoy. The standout feature of this property is the extended kitchen/living/dining area, providing a modern and open-plan layout that is ideal for both everyday living and hosting gatherings. The bi-fold doors open up to the beautifully landscaped gardens, seamlessly blending the indoor and outdoor spaces. In addition to the comfortable living spaces, this house also comes equipped with solar panels, offering an eco-friendly and cost-effective energy solution. Parking will never be an issue with space for at least two vehicles right and a garage. Don't miss out on the opportunity to make this house your home. Contact us today to arrange a viewing and experience the charm and convenience that this property on Cholmondeley Way has to offer.
EXTENDED FOUR BEDROOM DETACHED HOUSE WITH GARAGE AND DRIVEWAY
Hallway - Luxury vinyl flooring.
Cloakroom - Two piece suite comprising wash hand basin and w.c. Luxury vinyl flooring. Heated towel rail. Window to side aspect.
Lounge - 4.85m x 3.61m (15'11 x 11'10) - Fitted carpet. Bay window to front aspect.
Dining Room - 3.48m x 2.72m (11'5 x 8'11) - Fitted carpet. French door to kitchen/living area.
Open Plan Kitchen/Living Area - 6.99m x 6.83m (22'11 x 22'5) - Fitted with a range of Wren wall, base and drawer units with Quartz worktops over. Integrated fridge/freezer, dishwasher, undercounter freezer, washing machine and tumble dryer. Luxury vinyl flooring. Bi-fold doors to rear.
Air source heat unit that heats and cools.
Landing - Loft access. Window to side aspect.
Bedroom 1 - 4.85m x 3.51m (15'11 x 11'6) - Fitted carpet. Three windows to front aspect.
En-Suite Shower Room - Shower cubicle with fitted shower, wash hand basin and w.c. Vinyl flooring.
Bedroom 2 - 3.94m x 2.67m (12'11 x 8'9) - Fitted carpet. Window to rear aspect.
Bedroom 3 - 2.95m x 2.44m (9'8 x 8'0) - Fitted carpet. Window to rear aspect.
Bedroom 4 - 2.97m x 2.16m (9'9 x 7'1) - Fitted carpet. Window to rear aspect.
Bathroom - 3.00m x 2.67m (9'10 x 8'9) - Three piece suite comprising bath, wash hand basin and w.c. Vinyl flooring.
Garage - Electric garage door. Power and light. Fuse box. Solar meter.
Front Garden - Driveway with ample parking.
Rear Garden - Mainly laid to lawn with flower and shrub borders. Timber shed. Metal storage shed.
GAS CENTRAL HEATING
UPVC DOUBLE GLAZING
SOLAR PANELS
EXTENDED FOUR BEDROOM DETACHED HOUSE WITH GARAGE AND DRIVEWAY
Hallway - Luxury vinyl flooring.
Cloakroom - Two piece suite comprising wash hand basin and w.c. Luxury vinyl flooring. Heated towel rail. Window to side aspect.
Lounge - 4.85m x 3.61m (15'11 x 11'10) - Fitted carpet. Bay window to front aspect.
Dining Room - 3.48m x 2.72m (11'5 x 8'11) - Fitted carpet. French door to kitchen/living area.
Open Plan Kitchen/Living Area - 6.99m x 6.83m (22'11 x 22'5) - Fitted with a range of Wren wall, base and drawer units with Quartz worktops over. Integrated fridge/freezer, dishwasher, undercounter freezer, washing machine and tumble dryer. Luxury vinyl flooring. Bi-fold doors to rear.
Air source heat unit that heats and cools.
Landing - Loft access. Window to side aspect.
Bedroom 1 - 4.85m x 3.51m (15'11 x 11'6) - Fitted carpet. Three windows to front aspect.
En-Suite Shower Room - Shower cubicle with fitted shower, wash hand basin and w.c. Vinyl flooring.
Bedroom 2 - 3.94m x 2.67m (12'11 x 8'9) - Fitted carpet. Window to rear aspect.
Bedroom 3 - 2.95m x 2.44m (9'8 x 8'0) - Fitted carpet. Window to rear aspect.
Bedroom 4 - 2.97m x 2.16m (9'9 x 7'1) - Fitted carpet. Window to rear aspect.
Bathroom - 3.00m x 2.67m (9'10 x 8'9) - Three piece suite comprising bath, wash hand basin and w.c. Vinyl flooring.
Garage - Electric garage door. Power and light. Fuse box. Solar meter.
Front Garden - Driveway with ample parking.
Rear Garden - Mainly laid to lawn with flower and shrub borders. Timber shed. Metal storage shed.
GAS CENTRAL HEATING
UPVC DOUBLE GLAZING
SOLAR PANELS
Interested in this property?
Council tax
First listed
3 weeks agoEnergy Performance Certificate
Cholmondeley Way, West Winch
Marketed by
Brittons Estate Agents - Kings Lynn Sales 27-28 Tuesday Market Place Kings Lynn, Norfolk PE30 1JJPlacebuzz mortgage repayment calculator
Monthly repayment
The Est. Mortgage is for a 25 years repayment mortgage based on a 10% deposit and a 5.5% annual interest. It is only intended as a guide. Make sure you obtain accurate figures from your lender before committing to any mortgage. Your home may be repossessed if you do not keep up repayments on a mortgage.
Cholmondeley Way, West Winch - Streetview
DISCLAIMER: Property descriptions and related information displayed on this page are marketing materials provided by Brittons Estate Agents - Kings Lynn Sales. Placebuzz does not warrant or accept any responsibility for the accuracy or completeness of the property descriptions or related information provided here and they do not constitute property particulars. Please contact Brittons Estate Agents - Kings Lynn Sales for full details and further information.































