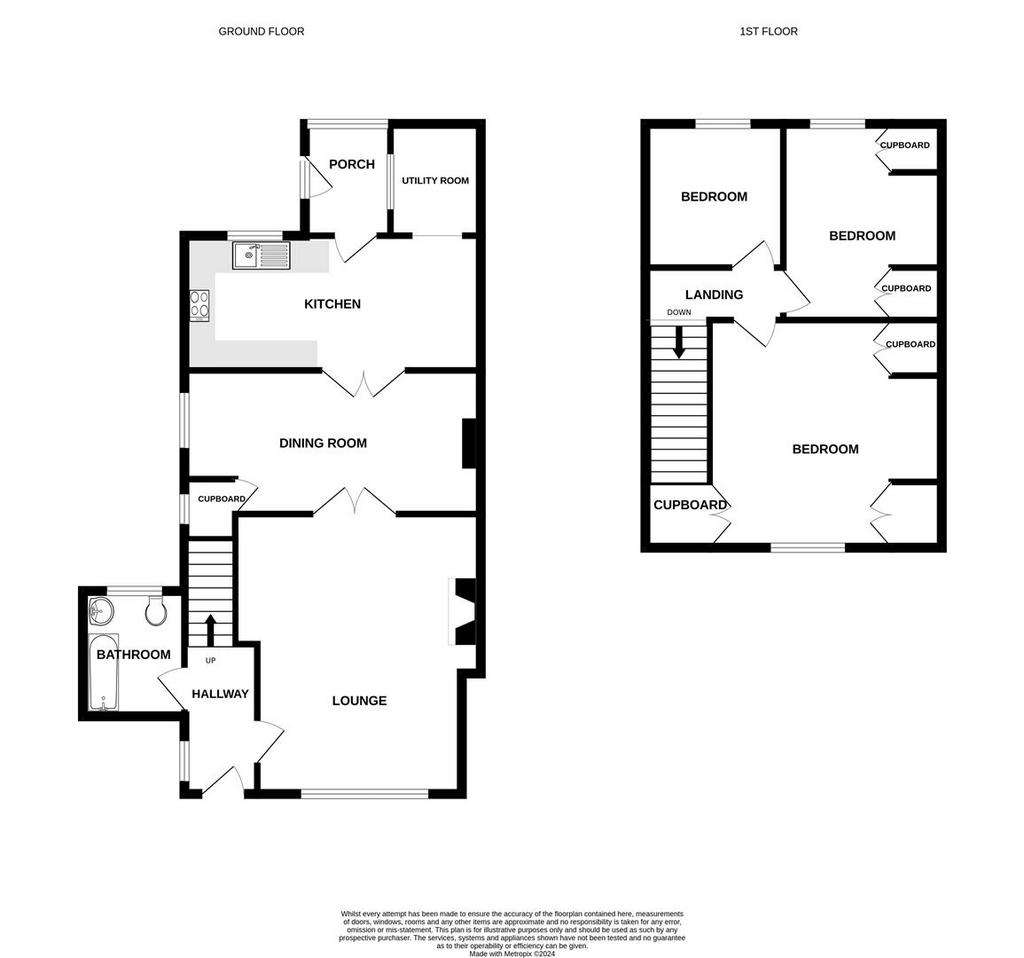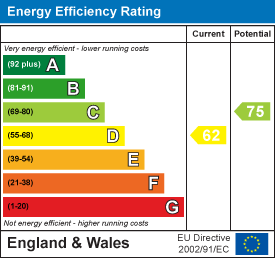3 bedroom semi-detached house for sale
Parkside, Sedgefordsemi-detached house
bedrooms

Property photos




+26
Property description
Welcome to this charming semi-detached house located in the desirable Parkside area of Sedgeford. This property boasts two spacious reception rooms, perfect for entertaining guests or simply relaxing with your family. With three cosy bedrooms, there's plenty of space for everyone to unwind and make themselves at home. The house features a well-maintained bathroom and a fitted kitchen, ideal for whipping up delicious meals to enjoy in the comfort of your new abode. Parking will never be an issue with space for at least two vehicles along with convenient carport to keep your cars sheltered from the elements and two garages.
One of the highlights of this property is the large gardens that surround the house, offering ample space for outdoor activities, gardening enthusiasts, or simply basking in the sunshine on a lazy afternoon. Whether you're looking to host a summer barbecue or just enjoy a peaceful cup of tea surrounded by nature, this garden provides the perfect setting. Don't miss out on the opportunity to make this lovely house your new home. Contact us today to arrange a viewing and envision the endless possibilities that this property in Parkside, Sedgeford has to offer.
THREE BEDROOM SEMI DETACHED HOUSE WITH TWO GARAGES, CARPORT AND PARKING
Entrance Hall - 3.63m x 1.27m (11'11 x 4'2) - Tiled floor. Radiator.
Dining Room - 5.61m x 3.35m (18'5 x 11'0) - Tiled floor. Radiator. Storage cupboard. Door to:
Lounge - 5.66m x 4.67m (18'7 x 15'4) - Wooden floor. Radiator. Open fire. Window to front with rolling hillside views.
Kitchen/Breakfast Room - 5.61m x 2.41m (18'5 x 7'11) - Range of wall, base and drawer units with worktops over. Integrated electric oven and hob with extractor hood. Tiled floor. Radiator. Window to rear aspect. French doors to dining room.
Utility Room - 2.21m x 1.60m (7'3 x 5'3) - Selection of base units with worktops over. Space for washing machine and fridge/freezer. Tiled floor. Window to rear porch.
Rear Porch - 2.31m x 1.45m (7'7 x 4'9) - Tiled floor. Radiator. Door to rear garden.
Landing - 2.54m x 0.81m (8'4 x 2'8) - Loft access.
Bedroom 1 - 4.65m x 3.38m (15'3 x 11'1) - Fitted carpet. Two large storage cupboards/wardrobes. Window to front with glorious far reaching views of rolling hills.
Bedroom 2 - 3.40m x 2.57m (11'2 x 8'5) - Fitted carpet. Storage cupboard. Airing cupboard. Window to rear aspect.
Bedroom 3 - 2.62m x 2.41m (8'7 x 7'11) - Fitted carpet. Radiator. Window to rear aspect.
Bathroom - 2.36m x 1.63m (7'9 x 5'4) - Three piece suite comprising P-Shaped bath with electric shower over, vanity wash hand basin and w.c. Fully tiled. Heated towel rail. Frosted window to rear aspect.
Front Garden - Made up of a mixture of lawned areas, decorative shingle with flower beds and footpath leading to the front door.
Rear Garden - Fully enclosed, mainly laid to lawn with variety of well stocked flower beds and patio area. Decorative shingle area. Additional lawned area beyond gardens.
Two Single Garages - Purpose built carport.
OIL FIRED CENTRAL HEATING
UPVC DOUBLE GLAZING
One of the highlights of this property is the large gardens that surround the house, offering ample space for outdoor activities, gardening enthusiasts, or simply basking in the sunshine on a lazy afternoon. Whether you're looking to host a summer barbecue or just enjoy a peaceful cup of tea surrounded by nature, this garden provides the perfect setting. Don't miss out on the opportunity to make this lovely house your new home. Contact us today to arrange a viewing and envision the endless possibilities that this property in Parkside, Sedgeford has to offer.
THREE BEDROOM SEMI DETACHED HOUSE WITH TWO GARAGES, CARPORT AND PARKING
Entrance Hall - 3.63m x 1.27m (11'11 x 4'2) - Tiled floor. Radiator.
Dining Room - 5.61m x 3.35m (18'5 x 11'0) - Tiled floor. Radiator. Storage cupboard. Door to:
Lounge - 5.66m x 4.67m (18'7 x 15'4) - Wooden floor. Radiator. Open fire. Window to front with rolling hillside views.
Kitchen/Breakfast Room - 5.61m x 2.41m (18'5 x 7'11) - Range of wall, base and drawer units with worktops over. Integrated electric oven and hob with extractor hood. Tiled floor. Radiator. Window to rear aspect. French doors to dining room.
Utility Room - 2.21m x 1.60m (7'3 x 5'3) - Selection of base units with worktops over. Space for washing machine and fridge/freezer. Tiled floor. Window to rear porch.
Rear Porch - 2.31m x 1.45m (7'7 x 4'9) - Tiled floor. Radiator. Door to rear garden.
Landing - 2.54m x 0.81m (8'4 x 2'8) - Loft access.
Bedroom 1 - 4.65m x 3.38m (15'3 x 11'1) - Fitted carpet. Two large storage cupboards/wardrobes. Window to front with glorious far reaching views of rolling hills.
Bedroom 2 - 3.40m x 2.57m (11'2 x 8'5) - Fitted carpet. Storage cupboard. Airing cupboard. Window to rear aspect.
Bedroom 3 - 2.62m x 2.41m (8'7 x 7'11) - Fitted carpet. Radiator. Window to rear aspect.
Bathroom - 2.36m x 1.63m (7'9 x 5'4) - Three piece suite comprising P-Shaped bath with electric shower over, vanity wash hand basin and w.c. Fully tiled. Heated towel rail. Frosted window to rear aspect.
Front Garden - Made up of a mixture of lawned areas, decorative shingle with flower beds and footpath leading to the front door.
Rear Garden - Fully enclosed, mainly laid to lawn with variety of well stocked flower beds and patio area. Decorative shingle area. Additional lawned area beyond gardens.
Two Single Garages - Purpose built carport.
OIL FIRED CENTRAL HEATING
UPVC DOUBLE GLAZING
Council tax
First listed
2 weeks agoEnergy Performance Certificate
Parkside, Sedgeford
Placebuzz mortgage repayment calculator
Monthly repayment
The Est. Mortgage is for a 25 years repayment mortgage based on a 10% deposit and a 5.5% annual interest. It is only intended as a guide. Make sure you obtain accurate figures from your lender before committing to any mortgage. Your home may be repossessed if you do not keep up repayments on a mortgage.
Parkside, Sedgeford - Streetview
DISCLAIMER: Property descriptions and related information displayed on this page are marketing materials provided by Brittons Estate Agents - Kings Lynn Sales. Placebuzz does not warrant or accept any responsibility for the accuracy or completeness of the property descriptions or related information provided here and they do not constitute property particulars. Please contact Brittons Estate Agents - Kings Lynn Sales for full details and further information.































