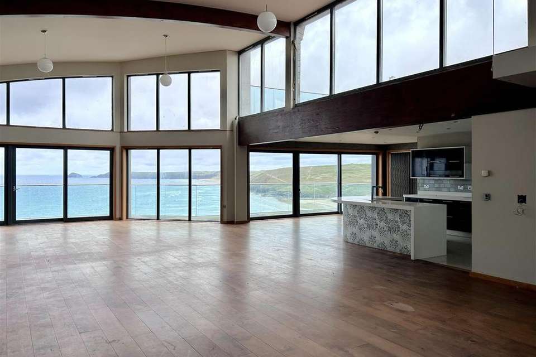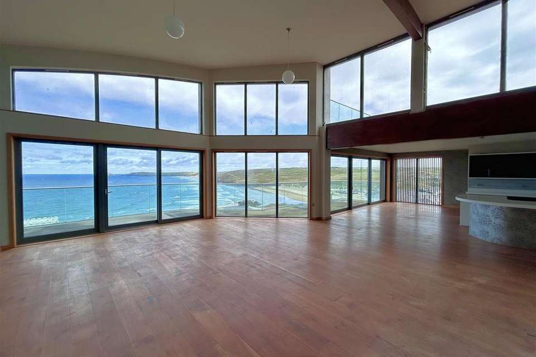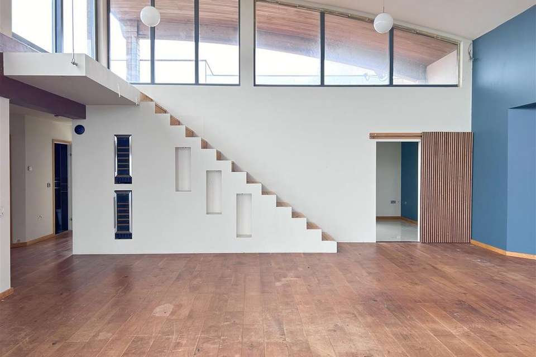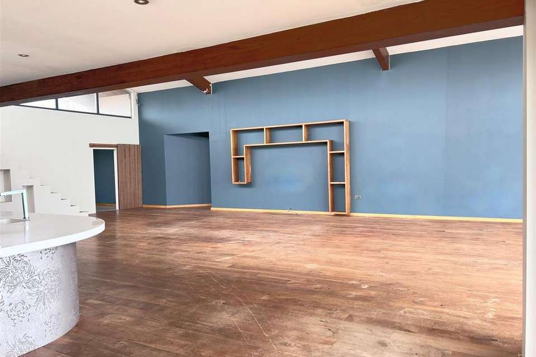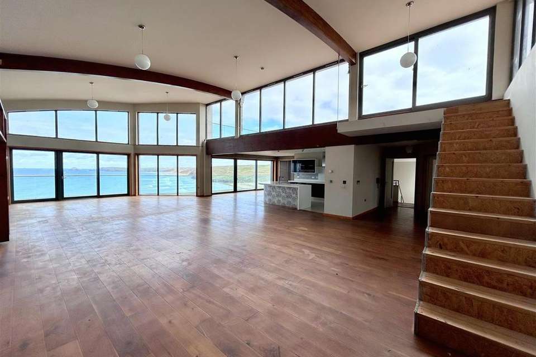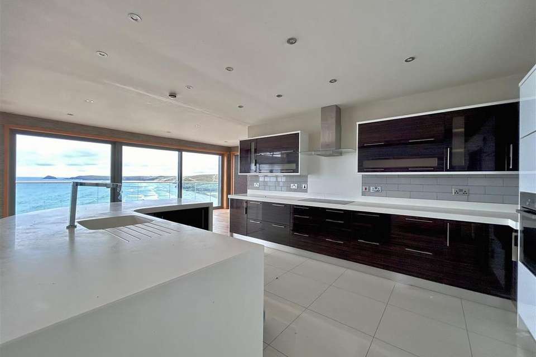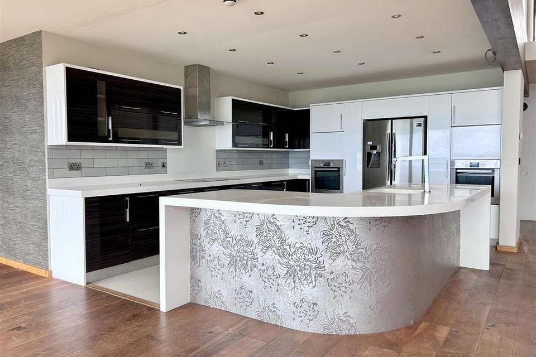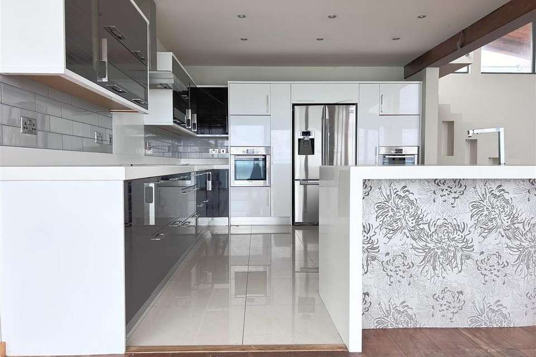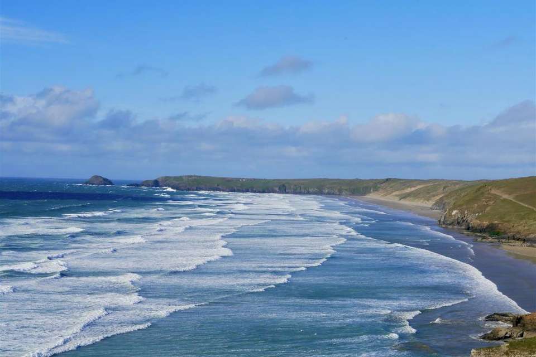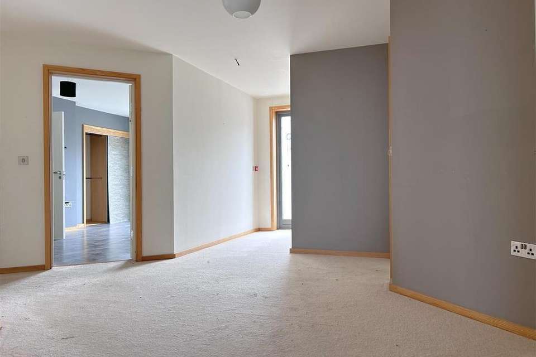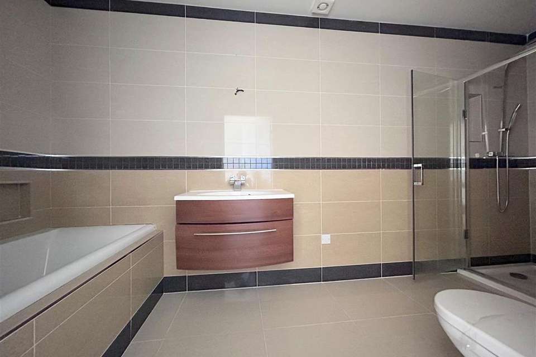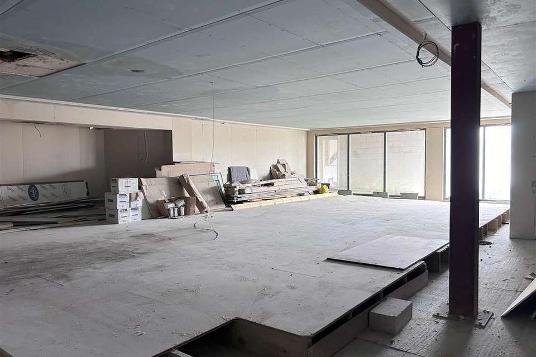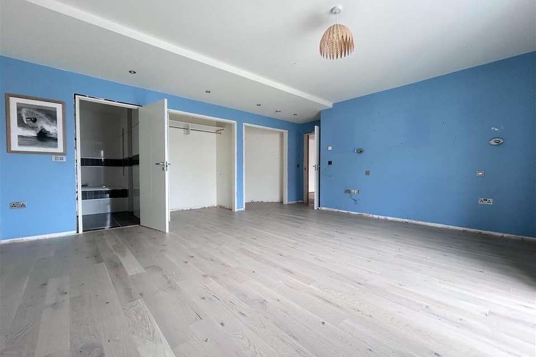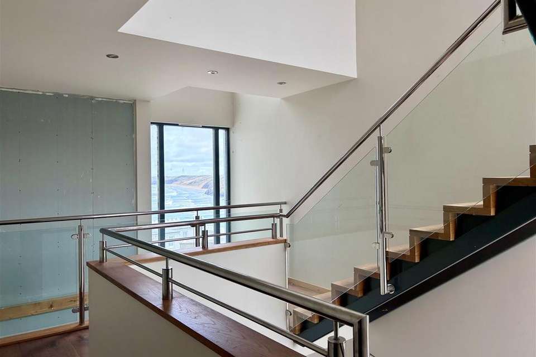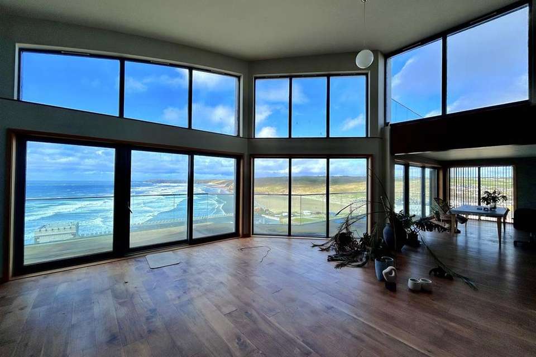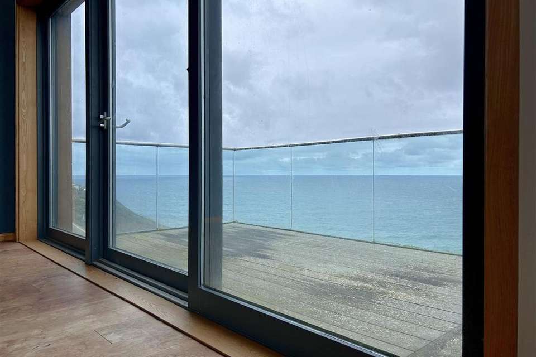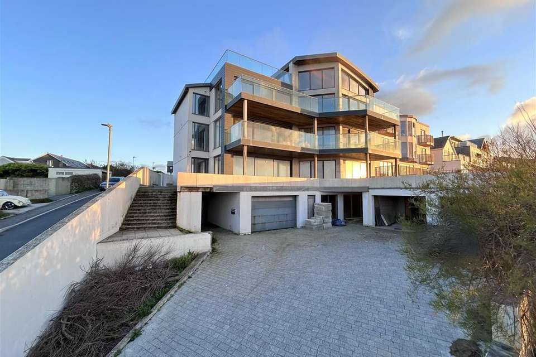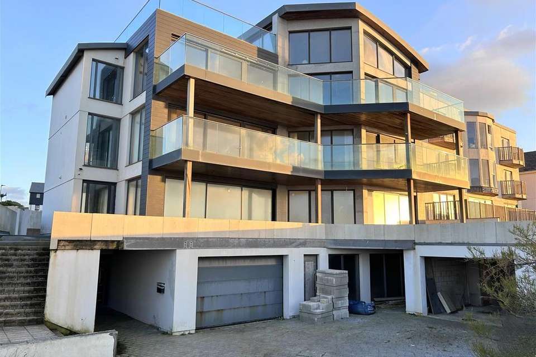9 bedroom house for sale
Droskyn Point, Perranporthhouse
bedrooms
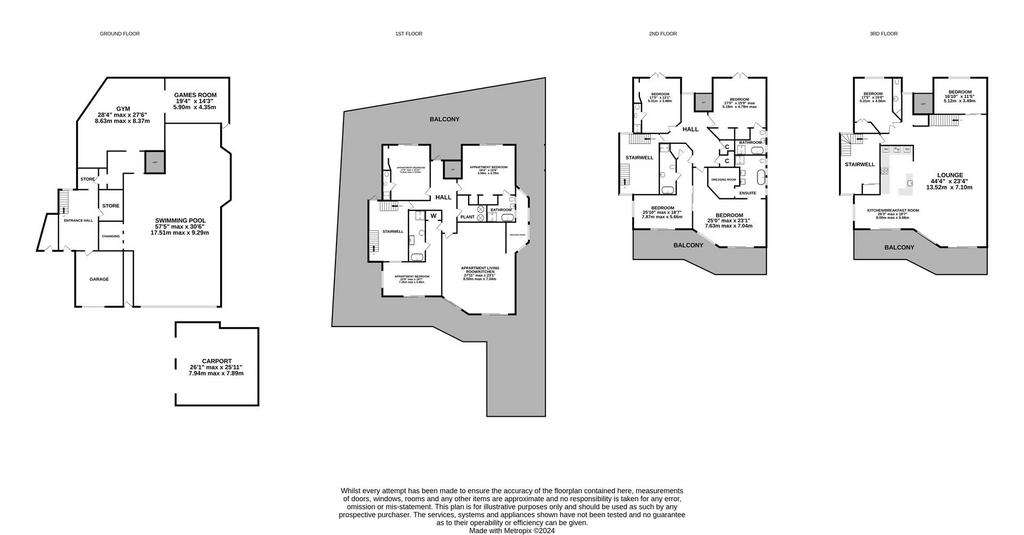
Property photos
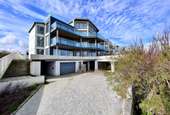
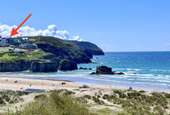
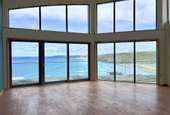
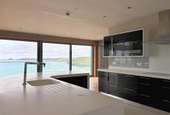
+31
Property description
Nine bedroom, ten bathroom property ideal for renovation or redevelopment project. Offering some of, if not the best views you will get from a Perranporth home.
The Property And Location - This four-storey property is unquestionably one of Perranporth's most recognizable and unique buildings. Currently in need of renovation, it would ideally suit those seeking an expansive family home with additional income potential, accommodation for multi-generational living, a property that could be converted into three or four individual apartments, or even transformed into a hotel.
Offering some of the most stunning views in Perranporth, spanning from Droskyn across Perranporth Beach, the accommodation is truly breathtaking. As you walk up the driveway, you'll be captivated by the panoramic views that only improve as you ascend through the property.
The driveway provides parking space for approximately eight cars, including two large block carports and a spacious garage. Upon entering the property, you'll begin to see its immense potential.
The ground floor features a variety of rooms, including a swimming pool and gym. Accessible via a separate entrance, the first floor hosts a large three-bedroom apartment boasting stunning sea views. Moving to the second floor, you'll discover three spacious double bedrooms, each with en-suite bathrooms and dressing rooms.
The top floor offers everything you could desire in a coastal property, from the open-plan living room/kitchen/diner to the games room, bedroom, mezzanine floor leading out to the roof terrace, and the balcony where you can relax and soak in the breathtaking views extending across Perranporth and its three miles of golden sands.
Additional features of the property include balconies on each floor, a rear BBQ area, and the option for a lift throughout the home, with the lift shaft already in place. This home would truly appeal only to those seeking a comprehensive renovation or redevelopment project.
(CURRENTLY AWAITING CLEARANCE FOR MORE INTERNAL PHOTOGRAPHY)
Ground Floor -
Entrance Hall -
Swimming Pool/Changing Rooms -
Gym -
Utility Room -
Storage Room -
Inner Hall -
Double Garage (Integral) -
First Floor (Self Contained Apartment) -
Entrance Hall -
Living Room/Kitchen/Diner -
Bedroom -
Ensuite -
Dressing Room -
Bedroom -
En-Suite -
Second Floor -
Lobby Area -
Bedroom -
En-Suite -
Dressing Room -
Third Floor -
Lobby Area -
Bedroom -
Living Room/Kitchen/Family Room -
Games Room/ Formal Dining Room -
Outside Of The Property -
Twin Car Ports And Driveway -
Garden/Balconies -
Directions - Sat Nav: PL25 4DL
What3words: ///basically.retiring.thudded
Property Information - Age of Construction: 2020's (Assumed
Construction Type: Block (Assumed)
Heating: LPG
Electrically Supply: Mains
Water Supply: Mains
Sewage: Mains
Council Tax: H
EPC: D
Tenure: Freehold
Agents Notes - VIEWINGS: Strictly by appointment only with Camel Homes, Perranporth.
MONEY LAUNDERING REGULATIONS
Intending purchasers will be asked to produce identification documentation at offer stage and we would ask for your co-operation in order that there will be no delay in agreeing the sale.
PROPERTY MISDESCRIPTIONS
These details are for guidance only and complete accuracy cannot be guaranteed. They do not constitute a contract or part of a contract. All measurements are approximate. No guarantee can be given with regard to planning permissions or fitness for purpose. No guarantee can be given that the property is free from any latent or inherent defect. No apparatus, equipment, fixture or fitting has been tested. Items shown in photographs and plans are NOT necessarily included. If there is any point which is of particular importance to you, verification should be obtained. Interested parties are advised to check availability and make an appointment to view before travelling to see a property.
DATA PROTECTION ACT 2018
Please note that all personal information provided by customers wishing to receive information and/or services from the estate agent will be processed by the estate agent, for the purpose of providing services associated with the business of an estate agent and for the additional purposes set out in the privacy policy, copies available on request, but specifically excluding mailings or promotions by a third party. If you do not wish your personal information to be used for any of these purposes, please notify your estate agent.
The Property And Location - This four-storey property is unquestionably one of Perranporth's most recognizable and unique buildings. Currently in need of renovation, it would ideally suit those seeking an expansive family home with additional income potential, accommodation for multi-generational living, a property that could be converted into three or four individual apartments, or even transformed into a hotel.
Offering some of the most stunning views in Perranporth, spanning from Droskyn across Perranporth Beach, the accommodation is truly breathtaking. As you walk up the driveway, you'll be captivated by the panoramic views that only improve as you ascend through the property.
The driveway provides parking space for approximately eight cars, including two large block carports and a spacious garage. Upon entering the property, you'll begin to see its immense potential.
The ground floor features a variety of rooms, including a swimming pool and gym. Accessible via a separate entrance, the first floor hosts a large three-bedroom apartment boasting stunning sea views. Moving to the second floor, you'll discover three spacious double bedrooms, each with en-suite bathrooms and dressing rooms.
The top floor offers everything you could desire in a coastal property, from the open-plan living room/kitchen/diner to the games room, bedroom, mezzanine floor leading out to the roof terrace, and the balcony where you can relax and soak in the breathtaking views extending across Perranporth and its three miles of golden sands.
Additional features of the property include balconies on each floor, a rear BBQ area, and the option for a lift throughout the home, with the lift shaft already in place. This home would truly appeal only to those seeking a comprehensive renovation or redevelopment project.
(CURRENTLY AWAITING CLEARANCE FOR MORE INTERNAL PHOTOGRAPHY)
Ground Floor -
Entrance Hall -
Swimming Pool/Changing Rooms -
Gym -
Utility Room -
Storage Room -
Inner Hall -
Double Garage (Integral) -
First Floor (Self Contained Apartment) -
Entrance Hall -
Living Room/Kitchen/Diner -
Bedroom -
Ensuite -
Dressing Room -
Bedroom -
En-Suite -
Second Floor -
Lobby Area -
Bedroom -
En-Suite -
Dressing Room -
Third Floor -
Lobby Area -
Bedroom -
Living Room/Kitchen/Family Room -
Games Room/ Formal Dining Room -
Outside Of The Property -
Twin Car Ports And Driveway -
Garden/Balconies -
Directions - Sat Nav: PL25 4DL
What3words: ///basically.retiring.thudded
Property Information - Age of Construction: 2020's (Assumed
Construction Type: Block (Assumed)
Heating: LPG
Electrically Supply: Mains
Water Supply: Mains
Sewage: Mains
Council Tax: H
EPC: D
Tenure: Freehold
Agents Notes - VIEWINGS: Strictly by appointment only with Camel Homes, Perranporth.
MONEY LAUNDERING REGULATIONS
Intending purchasers will be asked to produce identification documentation at offer stage and we would ask for your co-operation in order that there will be no delay in agreeing the sale.
PROPERTY MISDESCRIPTIONS
These details are for guidance only and complete accuracy cannot be guaranteed. They do not constitute a contract or part of a contract. All measurements are approximate. No guarantee can be given with regard to planning permissions or fitness for purpose. No guarantee can be given that the property is free from any latent or inherent defect. No apparatus, equipment, fixture or fitting has been tested. Items shown in photographs and plans are NOT necessarily included. If there is any point which is of particular importance to you, verification should be obtained. Interested parties are advised to check availability and make an appointment to view before travelling to see a property.
DATA PROTECTION ACT 2018
Please note that all personal information provided by customers wishing to receive information and/or services from the estate agent will be processed by the estate agent, for the purpose of providing services associated with the business of an estate agent and for the additional purposes set out in the privacy policy, copies available on request, but specifically excluding mailings or promotions by a third party. If you do not wish your personal information to be used for any of these purposes, please notify your estate agent.
Interested in this property?
Council tax
First listed
Last weekEnergy Performance Certificate
Droskyn Point, Perranporth
Marketed by
Camel Homes - Perranporth 9 St. Pirans Road Perranporth, Cornwall TR6 0BHCall agent on 01872 571454
Placebuzz mortgage repayment calculator
Monthly repayment
The Est. Mortgage is for a 25 years repayment mortgage based on a 10% deposit and a 5.5% annual interest. It is only intended as a guide. Make sure you obtain accurate figures from your lender before committing to any mortgage. Your home may be repossessed if you do not keep up repayments on a mortgage.
Droskyn Point, Perranporth - Streetview
DISCLAIMER: Property descriptions and related information displayed on this page are marketing materials provided by Camel Homes - Perranporth. Placebuzz does not warrant or accept any responsibility for the accuracy or completeness of the property descriptions or related information provided here and they do not constitute property particulars. Please contact Camel Homes - Perranporth for full details and further information.





