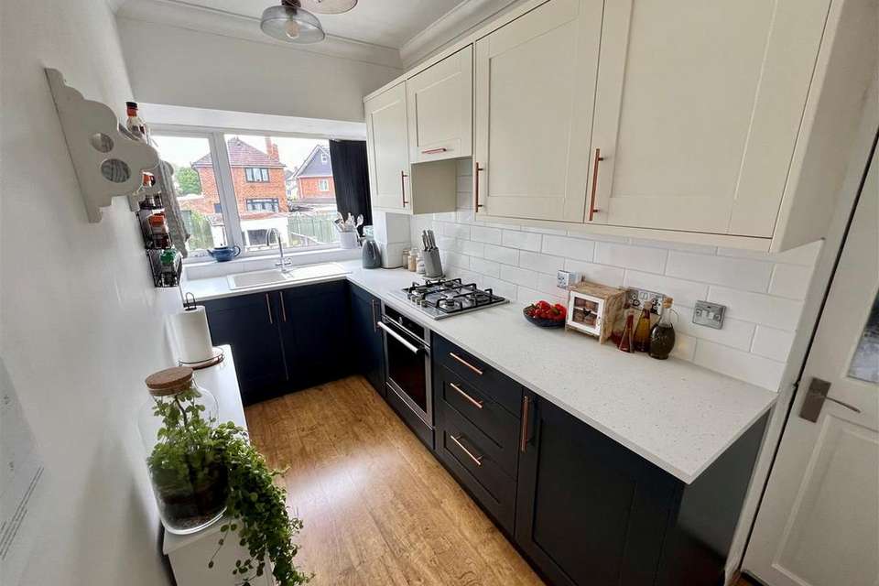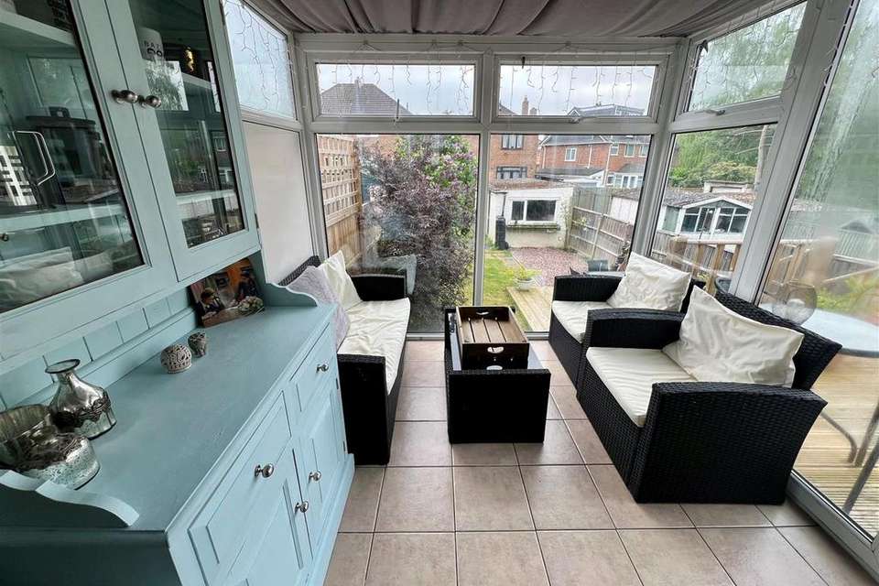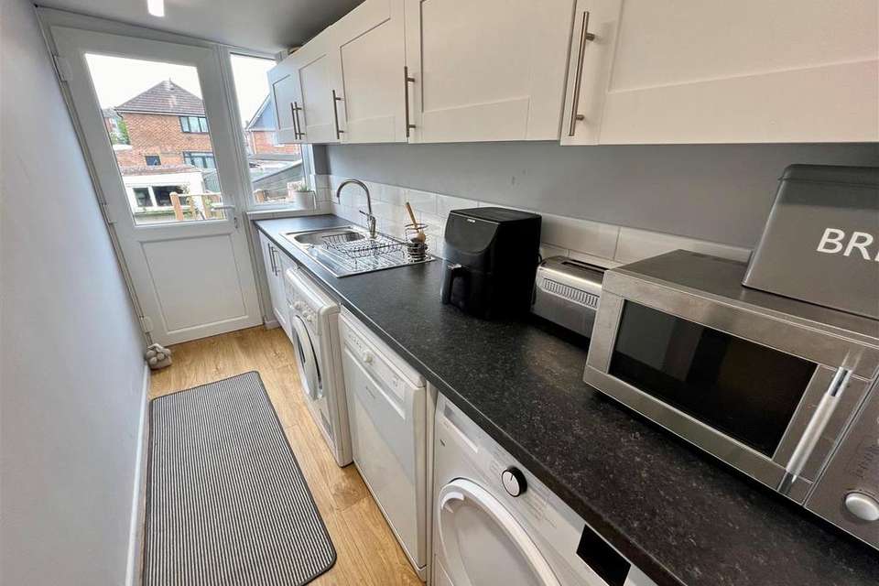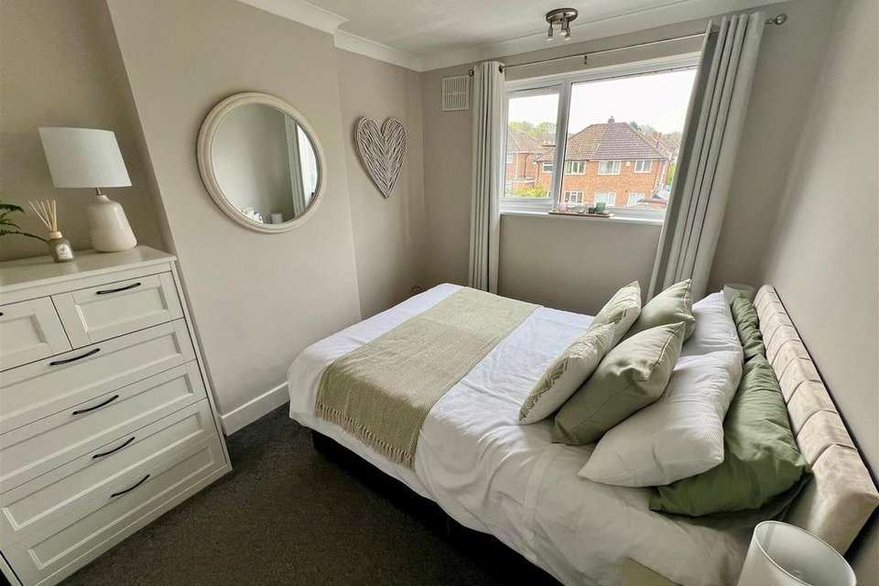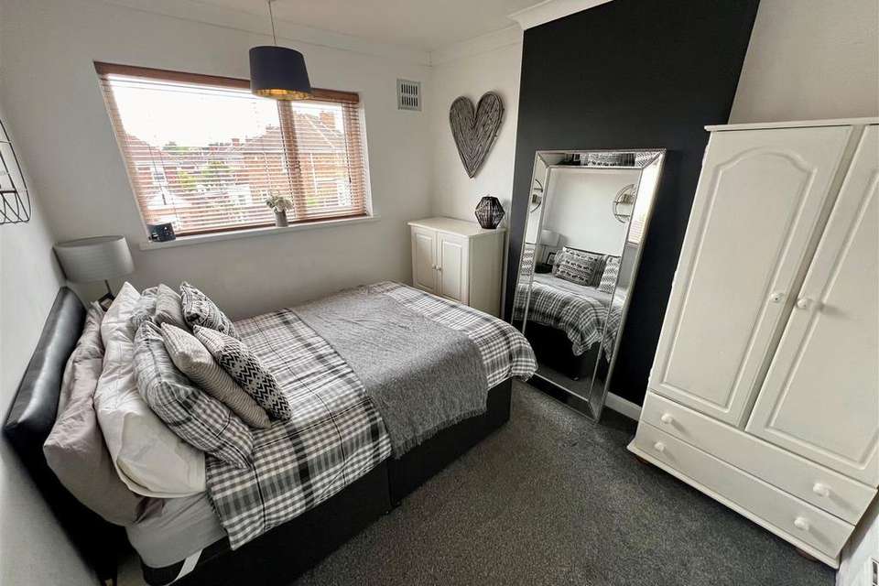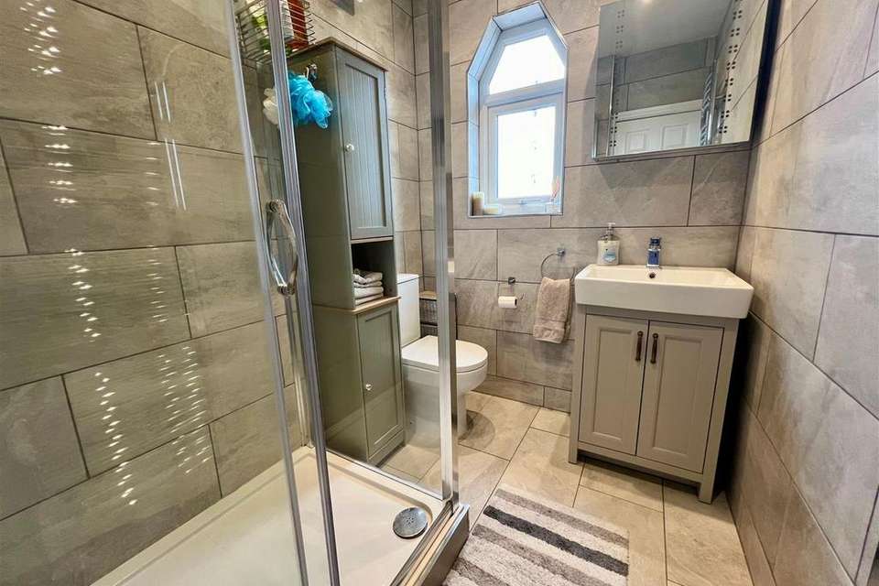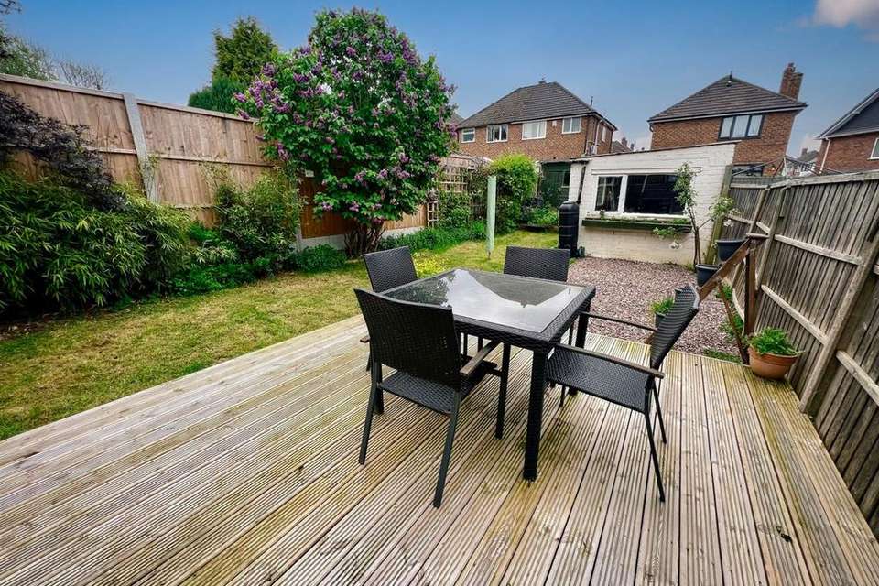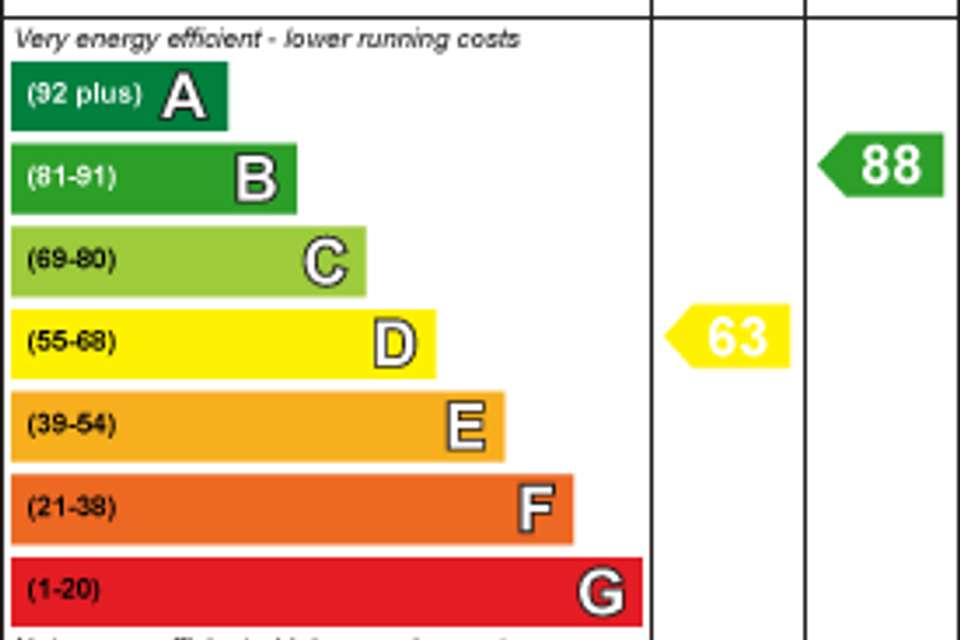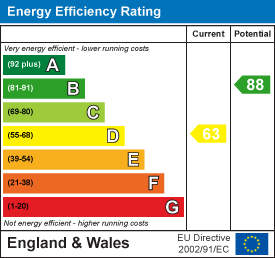3 bedroom house for sale
Victor Road, Solihullhouse
bedrooms
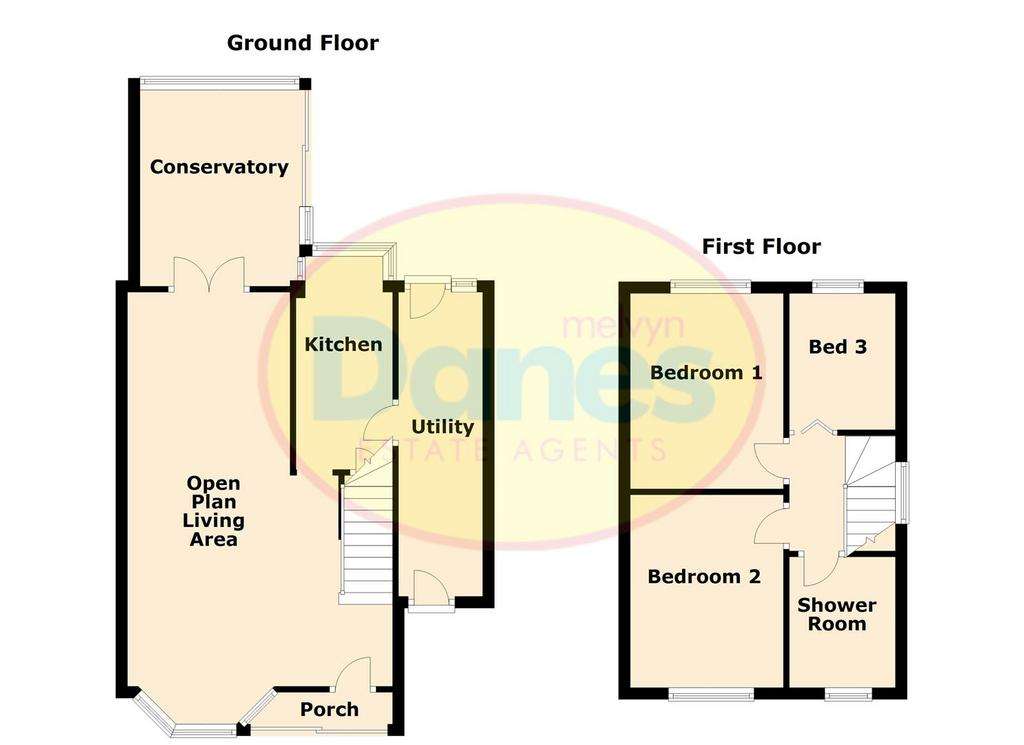
Property photos

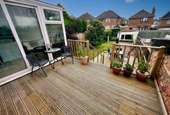
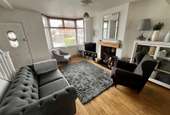
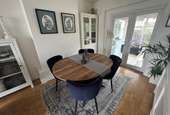
+8
Property description
A Very Well Presented End Terrace House Requiring Immediate Internal Inspection
Victor Road leads off Glencroft Road which leads out to the A45 Coventry Road along which regular bus services operate and where one will find a good choice of shopping facilities and restaurants. The A45 gives access to the city centre of Birmingham or in the opposite direction passing Hatchford Brook golf course to the National Exhibition Centre, Resorts World, Motocycle Museum, Birmingham International Airport and Railway Station and junction 6 of the M42 motorway.
Further shopping will be found in nearby Old Lode Lane at the junction of Valley Road and Hatchford Brook Road and regular bus services operate along here to the town centre of Solihull where one will find an excellent choice of shopping facilities and Solihull's main line London to Birmingham railway station opposite which is Tudor Grange Park and leisure centre and Solihull College.
Elmdon Park is a short distance away offering a pleasant area of public open space with children's play area and historic church.
An ideal location therefore for this well presented end terrace house which is situated in the cul-de-sac end of Victor Road close to the 'Hatchford Brook' entrance to Elmdon Park. The property is set back from the road behind a wide block edged tarmacadam driveway with steps leading to a UPVC sealed unit double glazed sliding door which opens to the
Porch Entrance - Having wall light point, tiled flooring and door opening to the
Open Plan Living & Dining Room - 7.49m into bay x 4.57m max (2.77m min) (24'7" into - Having UPVC double glazed bay window to the front, two ceiling light points, two central heating radiator, staircase rising to the first floor accommodation, feature log burner with mantle beam over, laminate wooden flooring, open access to the kitchen and double opening UPVC double glazed doors leading to the
Conservatory - 3.40m x 2.51m (11'2" x 8'3") - Having UPVC double glazed windows and sliding doors opening to the rear garden and tiled flooring
Modern Kitchen - 3.76m into bay x 1.63m (12'4" into bay x 5'4") - Having UPVC double glazed box bay window to the rear, ceiling light point, laminate wooden flooring, UPVC part double glazed door opening to the utility room, understairs pantry and being fitted with a range of wall and base mounted storage units with work surfaces over having inset sink and drainer with mixer tap, integrated electric oven with gas hob and extractor canopy over
Side Utility Room - 5.13m x 1.42m (16'10" x 4'8") - Having UPVC double glazed door and window to the rear and UPVC double glazed door to the front, two ceiling light points, laminate wooden flooring and being fitted with a range of wall and base mounted storage units with work surfaces over having inset sink and drainer with mixer tap, space and plumbing for washing machine and dishwasher, under work surface appliance space and full height appliance space
First Floor Landing - Having UPVC double glazed window to the side, ceiling light point, loft hatch access and doors off to three bedrooms and shower room
Bedroom One - 3.35m x 2.79m (11'0" x 9'2") - Having UPVC double glazed window to the rear, ceiling light point and central heating radiator
Bedroom Two - 3.30m x 2.79m (10'10" x 9'2") - Having UPVC double glazed window to the front, ceiling light point and central heating radiator
Bedroom Three - 2.39m x 1.65m (7'10" x 5'5") - Having UPVC double glazed window to the rear, ceiling light point and central heating radiator
Refitted Shower Room - Having UPVC double glazed window to the front, recessed ceiling spotlights, heated towel rail, full height wall tiling, tiled flooring, tandem shower enclosure with sliding glazed door, vanity unit with inset wash hand basin and love level WC
Rear Garden - Having tiered decked patio area with decorative balustrade, outside socket and tap, lower level lawn and gravel area with paved pathway access leading to the
Rear Single Garage/Store - Having vehicular access from the service road behind
TENURE
We are advised that the property is Freehold but we have not received confirmation of this.
VIEWING
By appointment only please with the Solihull Office on[use Contact Agent Button].
COUNCIL
THE CONSUMER PROTECTION REGULATIONS
The agent has not tested any apparatus, equipment, fixtures and fittings or services so cannot verify that they are connected, in working order or fit for the purpose. The agent has not checked legal documents to verify the Freehold/Leasehold status of the property. The buyer is advised to obtain verification from their own solicitor or surveyor.
CONSUMER PROTECTION FROM UNFAIR TRADING REGULATIONS 2008
The agent has not tested any apparatus, equipment, fixtures and fittings or services and so cannot verify that they are in working order or fit for the purpose. A buyer is advised to obtain verification from their solicitor or surveyor. References to the tenure of the property are based on information supplied by the seller. The agent has not had sight of the title documents. A buyer is advised to obtain verification from their Solicitor. Items shown in the photographs are NOT included unless specifically mentioned within these sales particulars; they may however be available by separate negotiation. Buyers must check the availability of any property and make an appointment to view before embarking on any journey to see a property.
Victor Road leads off Glencroft Road which leads out to the A45 Coventry Road along which regular bus services operate and where one will find a good choice of shopping facilities and restaurants. The A45 gives access to the city centre of Birmingham or in the opposite direction passing Hatchford Brook golf course to the National Exhibition Centre, Resorts World, Motocycle Museum, Birmingham International Airport and Railway Station and junction 6 of the M42 motorway.
Further shopping will be found in nearby Old Lode Lane at the junction of Valley Road and Hatchford Brook Road and regular bus services operate along here to the town centre of Solihull where one will find an excellent choice of shopping facilities and Solihull's main line London to Birmingham railway station opposite which is Tudor Grange Park and leisure centre and Solihull College.
Elmdon Park is a short distance away offering a pleasant area of public open space with children's play area and historic church.
An ideal location therefore for this well presented end terrace house which is situated in the cul-de-sac end of Victor Road close to the 'Hatchford Brook' entrance to Elmdon Park. The property is set back from the road behind a wide block edged tarmacadam driveway with steps leading to a UPVC sealed unit double glazed sliding door which opens to the
Porch Entrance - Having wall light point, tiled flooring and door opening to the
Open Plan Living & Dining Room - 7.49m into bay x 4.57m max (2.77m min) (24'7" into - Having UPVC double glazed bay window to the front, two ceiling light points, two central heating radiator, staircase rising to the first floor accommodation, feature log burner with mantle beam over, laminate wooden flooring, open access to the kitchen and double opening UPVC double glazed doors leading to the
Conservatory - 3.40m x 2.51m (11'2" x 8'3") - Having UPVC double glazed windows and sliding doors opening to the rear garden and tiled flooring
Modern Kitchen - 3.76m into bay x 1.63m (12'4" into bay x 5'4") - Having UPVC double glazed box bay window to the rear, ceiling light point, laminate wooden flooring, UPVC part double glazed door opening to the utility room, understairs pantry and being fitted with a range of wall and base mounted storage units with work surfaces over having inset sink and drainer with mixer tap, integrated electric oven with gas hob and extractor canopy over
Side Utility Room - 5.13m x 1.42m (16'10" x 4'8") - Having UPVC double glazed door and window to the rear and UPVC double glazed door to the front, two ceiling light points, laminate wooden flooring and being fitted with a range of wall and base mounted storage units with work surfaces over having inset sink and drainer with mixer tap, space and plumbing for washing machine and dishwasher, under work surface appliance space and full height appliance space
First Floor Landing - Having UPVC double glazed window to the side, ceiling light point, loft hatch access and doors off to three bedrooms and shower room
Bedroom One - 3.35m x 2.79m (11'0" x 9'2") - Having UPVC double glazed window to the rear, ceiling light point and central heating radiator
Bedroom Two - 3.30m x 2.79m (10'10" x 9'2") - Having UPVC double glazed window to the front, ceiling light point and central heating radiator
Bedroom Three - 2.39m x 1.65m (7'10" x 5'5") - Having UPVC double glazed window to the rear, ceiling light point and central heating radiator
Refitted Shower Room - Having UPVC double glazed window to the front, recessed ceiling spotlights, heated towel rail, full height wall tiling, tiled flooring, tandem shower enclosure with sliding glazed door, vanity unit with inset wash hand basin and love level WC
Rear Garden - Having tiered decked patio area with decorative balustrade, outside socket and tap, lower level lawn and gravel area with paved pathway access leading to the
Rear Single Garage/Store - Having vehicular access from the service road behind
TENURE
We are advised that the property is Freehold but we have not received confirmation of this.
VIEWING
By appointment only please with the Solihull Office on[use Contact Agent Button].
COUNCIL
THE CONSUMER PROTECTION REGULATIONS
The agent has not tested any apparatus, equipment, fixtures and fittings or services so cannot verify that they are connected, in working order or fit for the purpose. The agent has not checked legal documents to verify the Freehold/Leasehold status of the property. The buyer is advised to obtain verification from their own solicitor or surveyor.
CONSUMER PROTECTION FROM UNFAIR TRADING REGULATIONS 2008
The agent has not tested any apparatus, equipment, fixtures and fittings or services and so cannot verify that they are in working order or fit for the purpose. A buyer is advised to obtain verification from their solicitor or surveyor. References to the tenure of the property are based on information supplied by the seller. The agent has not had sight of the title documents. A buyer is advised to obtain verification from their Solicitor. Items shown in the photographs are NOT included unless specifically mentioned within these sales particulars; they may however be available by separate negotiation. Buyers must check the availability of any property and make an appointment to view before embarking on any journey to see a property.
Interested in this property?
Council tax
First listed
Last weekEnergy Performance Certificate
Victor Road, Solihull
Marketed by
Melvyn Danes Estate Agents - Solihull 152 High Street Solihull, West Midlands B91 3SXPlacebuzz mortgage repayment calculator
Monthly repayment
The Est. Mortgage is for a 25 years repayment mortgage based on a 10% deposit and a 5.5% annual interest. It is only intended as a guide. Make sure you obtain accurate figures from your lender before committing to any mortgage. Your home may be repossessed if you do not keep up repayments on a mortgage.
Victor Road, Solihull - Streetview
DISCLAIMER: Property descriptions and related information displayed on this page are marketing materials provided by Melvyn Danes Estate Agents - Solihull. Placebuzz does not warrant or accept any responsibility for the accuracy or completeness of the property descriptions or related information provided here and they do not constitute property particulars. Please contact Melvyn Danes Estate Agents - Solihull for full details and further information.





