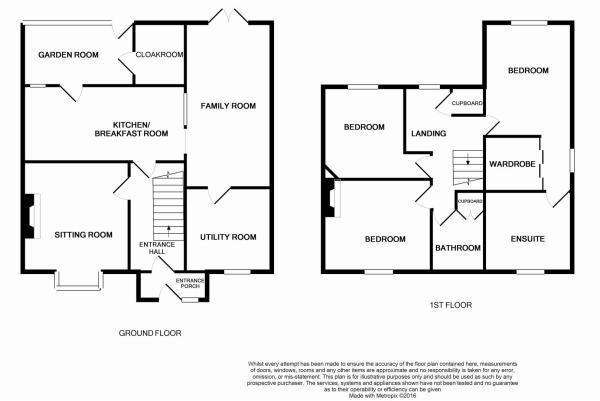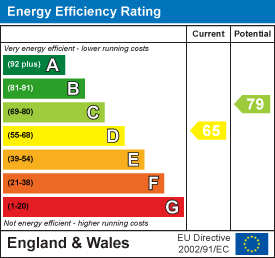3 bedroom semi-detached house for sale
Lickhill Road, Calnesemi-detached house
bedrooms

Property photos




+16
Property description
A three double bedroom semi-detached home, extended in previous times providing great size accommodation throughout. The home is located just a short walk to amenities and the town. Externally the home benefits from a GARAGE, parking, and a good-sized garden.
Accommodation comprises an entrance porch, hallway, living room with open fireplace, dining kitchen, garden room into the guest cloakroom, a fantastic-sized family room, and a utility. To the first floor are three double bedrooms with the master benefitting from a walk-in wardrobe and four-piece en-suite, family bathroom, and study landing with access to the boarded loft space.
Entrance Porch - A great space for storage of outdoor wear, window to the front, tiled flooring, and radiator.
Entrance Hall - Upon entering the home stairs rise to the first-floor accommodation and doors open to the living room and dining kitchen. Storage under the stairs.
Living Room - 4.13m x 3.14 (max) (13'6" x 10'3" (max)) - With a bay window opening onto the front garden, the living room can accommodate multiple sofas around an open fire with a tiled inset and wood mantel. There is shelving to the recesses on either side of the chimney and the room is finished with wood flooring.
Dining Kitchen - 5.46m x 2.62m (17'11 x 8'7) - A fitted kitchen with wall and base cabinets, with worktops over integrated into the kitchen is a double sink, gas hob with extractor hood over, and electric oven. Space for a dishwasher finished with tiled flooring and splashback. An opening to the family room, glass-paneled door to the garden room, and hallway.
Utility Room - 3.02m x 2.90m (9'11 x 9'6) - Placed at the front of the home the utility room is a great addition to the home. Fitted with shaker-style units and a Belfast sink, space and plumbing allow for a washing machine ad tumble dryer. Finished with tiled flooring.
Family Room - 5.44m x 2.95m (17'10 x 9'8) - A third reception room ideal for multiple uses, currently used as an informal living space, dining area, and playroom. A door leads through to the utility room.
Garden Room - 3.81m x 1.85m (12'6 x 6'1) - Off from the kitchen, there is the garden room a useful space for storage of outdoor ware and space allows for a fridge and freezer, a Upvc door opens to the garden and a further door opens to the guest cloakroom.
Cloakroom - A large guest cloakroom with a water closet and storage space. The boiler is located here along with the water softner.
First Floor Landing - Doors open to all three double bedrooms, and the family bathroom, and there is loft access via a wooden fold-down ladder.
Master Bedroom - 4.37m x 2.97m (14'4 x 9'9) - This generous master suite offers an en-suite and walk-in wardrobe. The room can accommodate a bank of wardrobes and a king-size bed along with further furniture.
Bedroom Two - 3.58m x 3.06m (11'8" x 10'0") - A generous double bedroom that can accommodate further bedroom furniture, a window views over the front of the home, finished with strip wood flooring.
Bedroom Three - 3.23m x 2.71m (10'7" x 8'10") - A double bedroom provides space for further storage furniture and views over the rear garden, fitted with carpet.
Family Bathroom - White suite with waster closet and basin. Panel enclosed bath with shower over. Tiled finishings.
Attic - Fully boarded and insulated and accessed via a wooden fold-down ladder. There are three Velux windows with brilliant views over Calne and the countryside beyond and double UPVC windows to the side.
Externals - Outlined in further detail as follows:
Rear Garden - 'The garden is a great size with areas to relax and entertain, the garden is full of beautiful shrubs and plants while a shingle path leads to the end of the garden where there is an ideal area for cultivation and currently there is also a chicken coop. A bonus to the garden is a summer house.
Front Garden - Enclosed front garden by a low-level wall and garden gate, a paved path leads to the front door.
Garage - With an up and over door to the front and side pedestrian access to the side the garage is fitted with power and light.
Parking - Double gates to the rear provides access to parking leading to the garage.
Accommodation comprises an entrance porch, hallway, living room with open fireplace, dining kitchen, garden room into the guest cloakroom, a fantastic-sized family room, and a utility. To the first floor are three double bedrooms with the master benefitting from a walk-in wardrobe and four-piece en-suite, family bathroom, and study landing with access to the boarded loft space.
Entrance Porch - A great space for storage of outdoor wear, window to the front, tiled flooring, and radiator.
Entrance Hall - Upon entering the home stairs rise to the first-floor accommodation and doors open to the living room and dining kitchen. Storage under the stairs.
Living Room - 4.13m x 3.14 (max) (13'6" x 10'3" (max)) - With a bay window opening onto the front garden, the living room can accommodate multiple sofas around an open fire with a tiled inset and wood mantel. There is shelving to the recesses on either side of the chimney and the room is finished with wood flooring.
Dining Kitchen - 5.46m x 2.62m (17'11 x 8'7) - A fitted kitchen with wall and base cabinets, with worktops over integrated into the kitchen is a double sink, gas hob with extractor hood over, and electric oven. Space for a dishwasher finished with tiled flooring and splashback. An opening to the family room, glass-paneled door to the garden room, and hallway.
Utility Room - 3.02m x 2.90m (9'11 x 9'6) - Placed at the front of the home the utility room is a great addition to the home. Fitted with shaker-style units and a Belfast sink, space and plumbing allow for a washing machine ad tumble dryer. Finished with tiled flooring.
Family Room - 5.44m x 2.95m (17'10 x 9'8) - A third reception room ideal for multiple uses, currently used as an informal living space, dining area, and playroom. A door leads through to the utility room.
Garden Room - 3.81m x 1.85m (12'6 x 6'1) - Off from the kitchen, there is the garden room a useful space for storage of outdoor ware and space allows for a fridge and freezer, a Upvc door opens to the garden and a further door opens to the guest cloakroom.
Cloakroom - A large guest cloakroom with a water closet and storage space. The boiler is located here along with the water softner.
First Floor Landing - Doors open to all three double bedrooms, and the family bathroom, and there is loft access via a wooden fold-down ladder.
Master Bedroom - 4.37m x 2.97m (14'4 x 9'9) - This generous master suite offers an en-suite and walk-in wardrobe. The room can accommodate a bank of wardrobes and a king-size bed along with further furniture.
Bedroom Two - 3.58m x 3.06m (11'8" x 10'0") - A generous double bedroom that can accommodate further bedroom furniture, a window views over the front of the home, finished with strip wood flooring.
Bedroom Three - 3.23m x 2.71m (10'7" x 8'10") - A double bedroom provides space for further storage furniture and views over the rear garden, fitted with carpet.
Family Bathroom - White suite with waster closet and basin. Panel enclosed bath with shower over. Tiled finishings.
Attic - Fully boarded and insulated and accessed via a wooden fold-down ladder. There are three Velux windows with brilliant views over Calne and the countryside beyond and double UPVC windows to the side.
Externals - Outlined in further detail as follows:
Rear Garden - 'The garden is a great size with areas to relax and entertain, the garden is full of beautiful shrubs and plants while a shingle path leads to the end of the garden where there is an ideal area for cultivation and currently there is also a chicken coop. A bonus to the garden is a summer house.
Front Garden - Enclosed front garden by a low-level wall and garden gate, a paved path leads to the front door.
Garage - With an up and over door to the front and side pedestrian access to the side the garage is fitted with power and light.
Parking - Double gates to the rear provides access to parking leading to the garage.
Council tax
First listed
3 weeks agoEnergy Performance Certificate
Lickhill Road, Calne
Placebuzz mortgage repayment calculator
Monthly repayment
The Est. Mortgage is for a 25 years repayment mortgage based on a 10% deposit and a 5.5% annual interest. It is only intended as a guide. Make sure you obtain accurate figures from your lender before committing to any mortgage. Your home may be repossessed if you do not keep up repayments on a mortgage.
Lickhill Road, Calne - Streetview
DISCLAIMER: Property descriptions and related information displayed on this page are marketing materials provided by Butfield Breach - Calne. Placebuzz does not warrant or accept any responsibility for the accuracy or completeness of the property descriptions or related information provided here and they do not constitute property particulars. Please contact Butfield Breach - Calne for full details and further information.





















