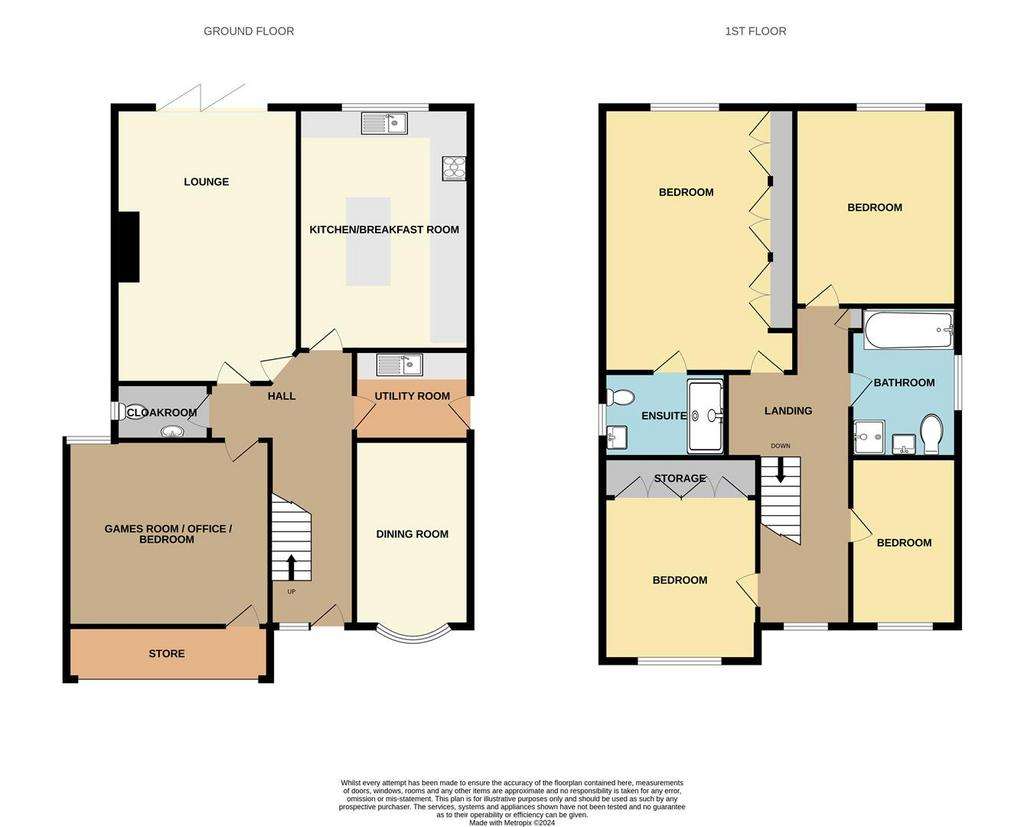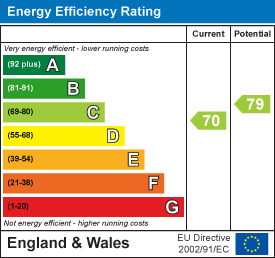4 bedroom detached house for sale
The Ridings, Canvey Island SS8detached house
bedrooms

Property photos




+15
Property description
This spacious and beautifully presented four-bedroom detached family home is in a popular cul-de-sac off Hilton Road. It's conveniently situated within easy reach of local schools, bus routes, the Golf course, Morrisons local and Benfleet Railway Station.
The property boasts a central entrance hall, a dining room to the front, and an elegant lounge with double-glazed bi-folding doors at the rear that opens onto a fairly secluded rear garden. The modern fitted Wren kitchen with various appliances is also located at the rear of the property. Completing the ground floor accommodation is the utility room, cloakroom, and games room, which could be utilized as an additional bedroom.
Entrance Hall - Composite entrance door leading into the Entrance Hall. Very spacious, with stairs connecting to the first floor with Oak bannisters. Oak-style doors opening to the Lounge, Games room, Cloakroom, Kitchen, Utility room, and Dining room/Study. Ceramic porcelain-style tiling.
Lounge - 5.41m x 3.89m (17'9 x 12'9) - An elegant lounge with double-glazed bi-folding doors opens to the garden at the rear. It features a feature fireplace with an inset gas fire, a radiator, and laminate-style flooring.
Kitchen - 4.50m x 3.40m (14'9 x 11'2) - A stunning modern fitted Wren kitchen with tiling to floors. Flat plastered ceiling with inset spotlights. Double-glazed window to rear. Extensively fitted with a range of gloss units and drawers at base level. Work surfaces over with inset induction hob. Inset sink. Eye level Neff double oven. Extractor unit. The floor-to-ceiling fridge and freezer are all integrated and will remain. Matching units at eye level. Large breakfast bar centre island unit. Radiator.
Utility Room - 2.26m x 1.75m (7'5 x 5'9) - A double-glazed obscure Upvc door to the side connects to the garden. A modern wall-mounted gas-fired combination boiler. Wood-style work surfaces with an inset double sink. Space and plumbing facilities for a washing machine. Cupboards to base and eye level. Tiling to the floor.
Dining Room/Study / Bedroom - 3.73m x 2.31m (12'3 x 7'7) - Double-glazed window to front elevation. Radiator. Coving to flat plastered ceiling.
Games Room/Potential Further Bedroom - 5.03m x 4.09m (16'6 x 13'5) - This incorporates the remaining part of the garage which is just utilised for storage. There is a double glazed window to the rear elevation. Laminate flooring.
Cloakroom - A two-piece white suite comprises a close-coupled low-level WC and a dainty unit with an inset wash hand basin. The splashback and floor are tiled. There is an obscure double-glazed window to the side elevation.
First Floor Landing - 6.60m in length (21'8 in length) - Double-glazed window to the front elevation. Doors connecting to the first-floor accommodation.
Bedroom One - 5.00m x 3.58m not into wardrobes (16'5 x 11'9 not - Double-glazed window to rear elevation. Radiator. Air conditioning unit fitted and to remain-wardrobes along one wall to remain.
En-Suite - A modern and contemporary suite comprising a walk-in shower cubicle with glass screen and tiled wall-mounted shower, low-level WC with push flush and vanity unit, wash hand basin, chrome wall-mounted towel rail, and tiling to the walls. An obscure double-glazed window to the side elevation.
Bedroom Two - 3.81m x 2.95m not into wardrobes (12'6 x 9'8 not i - Double-glazed window to front elevation. Radiator. Coving to ceiling. Wardrobes to remain.
Bedroom Three - 3.58m x 3.56m (11'9 x 11'8) - Double glazed window to the rear. Radiator.
Bedroom Four - 3.73m x 2.64m (12'3 x 8'8) - Double-glazed window to the front. Radiator. Coving to ceiling.
Bathroom - Obscure double-glazed window to the side elevation. White panelled bath. The unit incorporates a low-level WC and wash hand basin with a Chrome mixer tap. and shower cubicle Work surfaces to the side. Tiling to the walls and floors in ceramics
Front Garden - Ample Off-street parking. There is access to the Garage, which is just for storage. Side access to the rear garden.
Rear Garden - Outside lighting and water tap. Average in size with a large patio area. The remainder is being laid to artificial lawn. Fenced to the boundaries. Flower borders to the rear. Westerly facing.
The property boasts a central entrance hall, a dining room to the front, and an elegant lounge with double-glazed bi-folding doors at the rear that opens onto a fairly secluded rear garden. The modern fitted Wren kitchen with various appliances is also located at the rear of the property. Completing the ground floor accommodation is the utility room, cloakroom, and games room, which could be utilized as an additional bedroom.
Entrance Hall - Composite entrance door leading into the Entrance Hall. Very spacious, with stairs connecting to the first floor with Oak bannisters. Oak-style doors opening to the Lounge, Games room, Cloakroom, Kitchen, Utility room, and Dining room/Study. Ceramic porcelain-style tiling.
Lounge - 5.41m x 3.89m (17'9 x 12'9) - An elegant lounge with double-glazed bi-folding doors opens to the garden at the rear. It features a feature fireplace with an inset gas fire, a radiator, and laminate-style flooring.
Kitchen - 4.50m x 3.40m (14'9 x 11'2) - A stunning modern fitted Wren kitchen with tiling to floors. Flat plastered ceiling with inset spotlights. Double-glazed window to rear. Extensively fitted with a range of gloss units and drawers at base level. Work surfaces over with inset induction hob. Inset sink. Eye level Neff double oven. Extractor unit. The floor-to-ceiling fridge and freezer are all integrated and will remain. Matching units at eye level. Large breakfast bar centre island unit. Radiator.
Utility Room - 2.26m x 1.75m (7'5 x 5'9) - A double-glazed obscure Upvc door to the side connects to the garden. A modern wall-mounted gas-fired combination boiler. Wood-style work surfaces with an inset double sink. Space and plumbing facilities for a washing machine. Cupboards to base and eye level. Tiling to the floor.
Dining Room/Study / Bedroom - 3.73m x 2.31m (12'3 x 7'7) - Double-glazed window to front elevation. Radiator. Coving to flat plastered ceiling.
Games Room/Potential Further Bedroom - 5.03m x 4.09m (16'6 x 13'5) - This incorporates the remaining part of the garage which is just utilised for storage. There is a double glazed window to the rear elevation. Laminate flooring.
Cloakroom - A two-piece white suite comprises a close-coupled low-level WC and a dainty unit with an inset wash hand basin. The splashback and floor are tiled. There is an obscure double-glazed window to the side elevation.
First Floor Landing - 6.60m in length (21'8 in length) - Double-glazed window to the front elevation. Doors connecting to the first-floor accommodation.
Bedroom One - 5.00m x 3.58m not into wardrobes (16'5 x 11'9 not - Double-glazed window to rear elevation. Radiator. Air conditioning unit fitted and to remain-wardrobes along one wall to remain.
En-Suite - A modern and contemporary suite comprising a walk-in shower cubicle with glass screen and tiled wall-mounted shower, low-level WC with push flush and vanity unit, wash hand basin, chrome wall-mounted towel rail, and tiling to the walls. An obscure double-glazed window to the side elevation.
Bedroom Two - 3.81m x 2.95m not into wardrobes (12'6 x 9'8 not i - Double-glazed window to front elevation. Radiator. Coving to ceiling. Wardrobes to remain.
Bedroom Three - 3.58m x 3.56m (11'9 x 11'8) - Double glazed window to the rear. Radiator.
Bedroom Four - 3.73m x 2.64m (12'3 x 8'8) - Double-glazed window to the front. Radiator. Coving to ceiling.
Bathroom - Obscure double-glazed window to the side elevation. White panelled bath. The unit incorporates a low-level WC and wash hand basin with a Chrome mixer tap. and shower cubicle Work surfaces to the side. Tiling to the walls and floors in ceramics
Front Garden - Ample Off-street parking. There is access to the Garage, which is just for storage. Side access to the rear garden.
Rear Garden - Outside lighting and water tap. Average in size with a large patio area. The remainder is being laid to artificial lawn. Fenced to the boundaries. Flower borders to the rear. Westerly facing.
Council tax
First listed
3 weeks agoEnergy Performance Certificate
The Ridings, Canvey Island SS8
Placebuzz mortgage repayment calculator
Monthly repayment
The Est. Mortgage is for a 25 years repayment mortgage based on a 10% deposit and a 5.5% annual interest. It is only intended as a guide. Make sure you obtain accurate figures from your lender before committing to any mortgage. Your home may be repossessed if you do not keep up repayments on a mortgage.
The Ridings, Canvey Island SS8 - Streetview
DISCLAIMER: Property descriptions and related information displayed on this page are marketing materials provided by Richard Poyntz - Canvey Island. Placebuzz does not warrant or accept any responsibility for the accuracy or completeness of the property descriptions or related information provided here and they do not constitute property particulars. Please contact Richard Poyntz - Canvey Island for full details and further information.




















