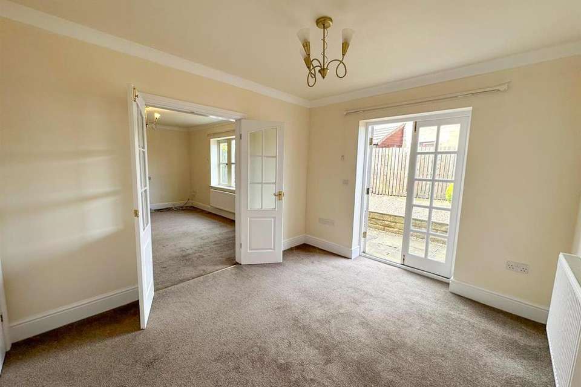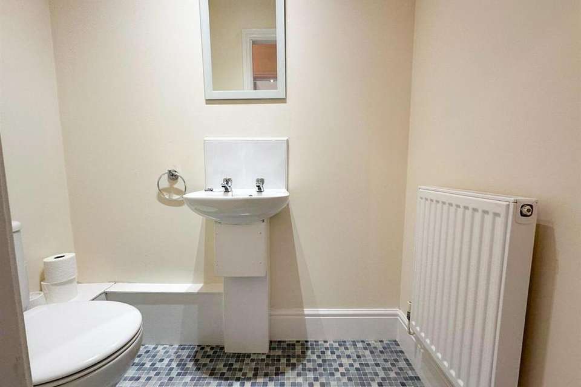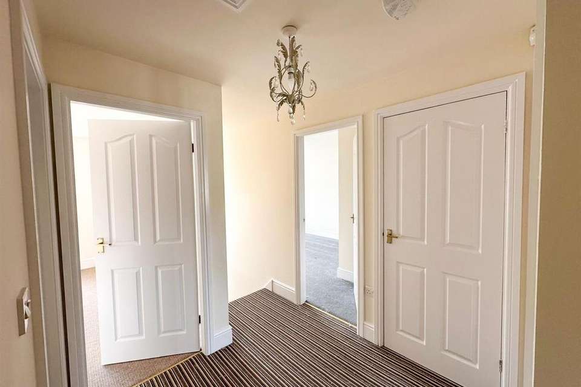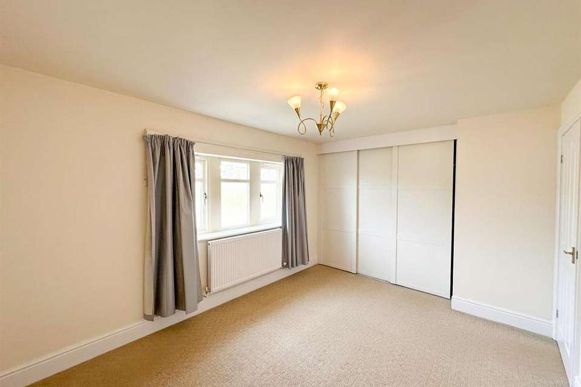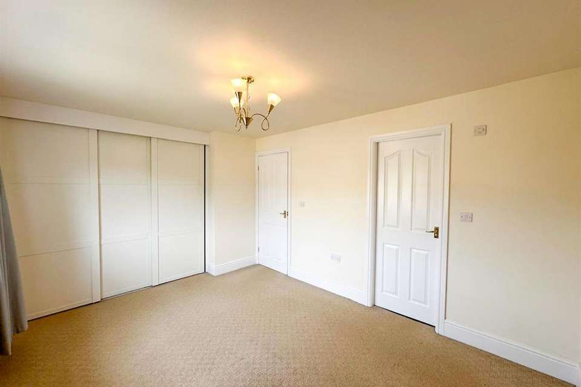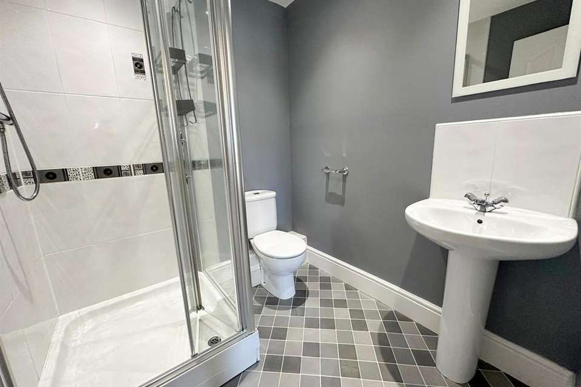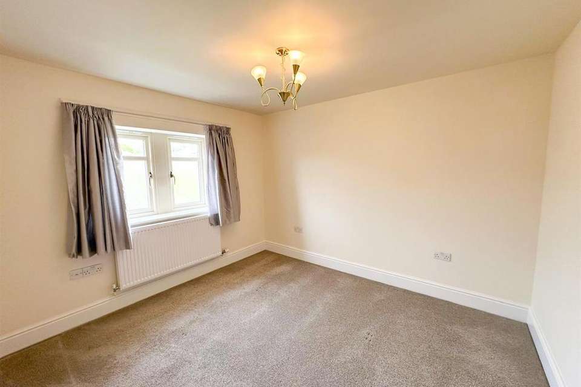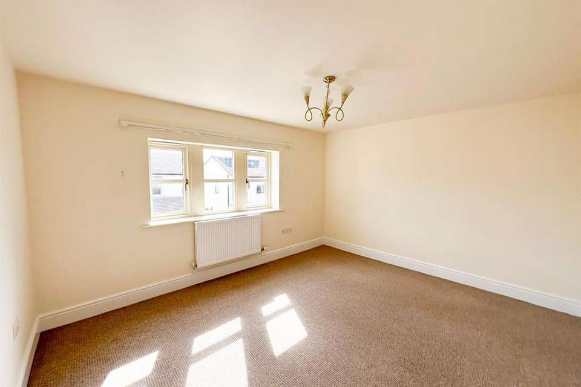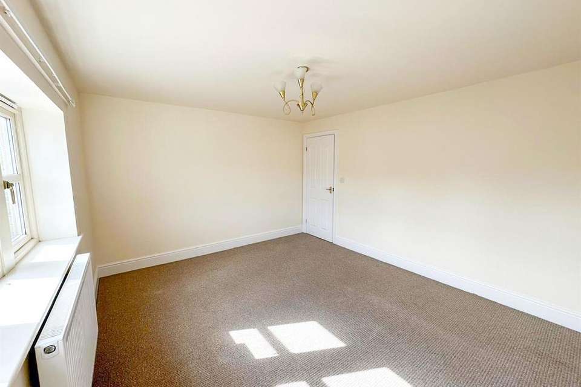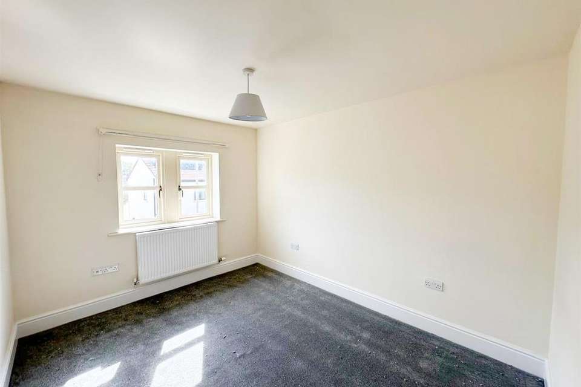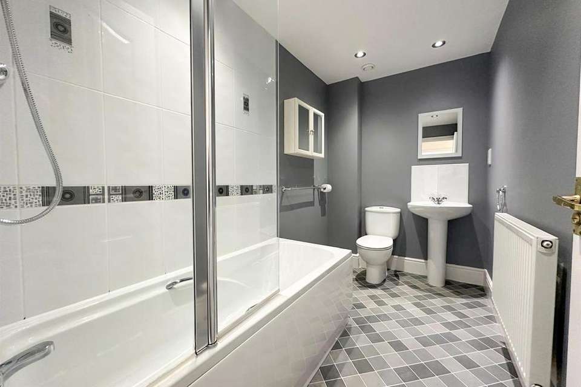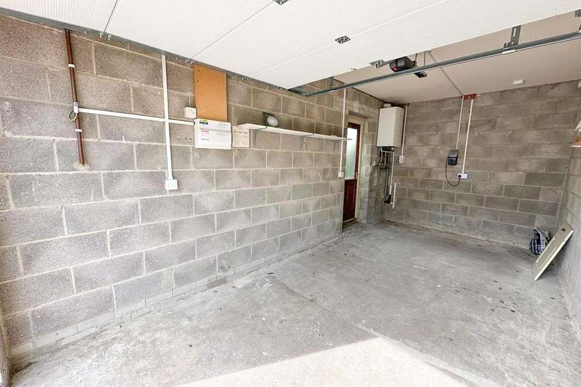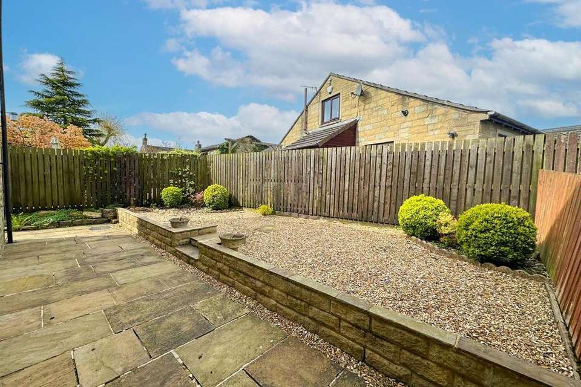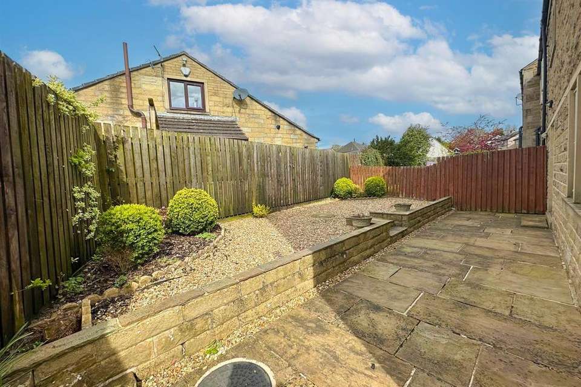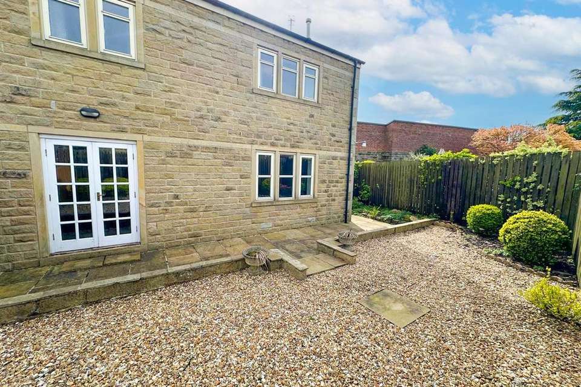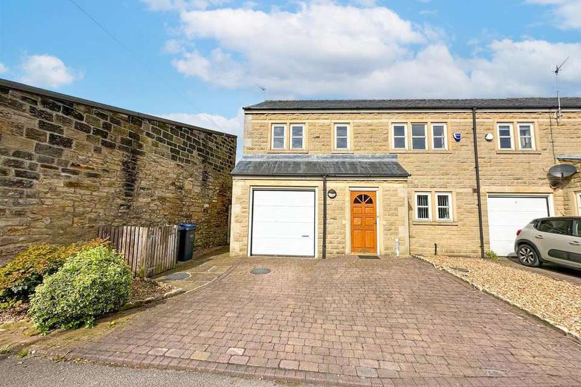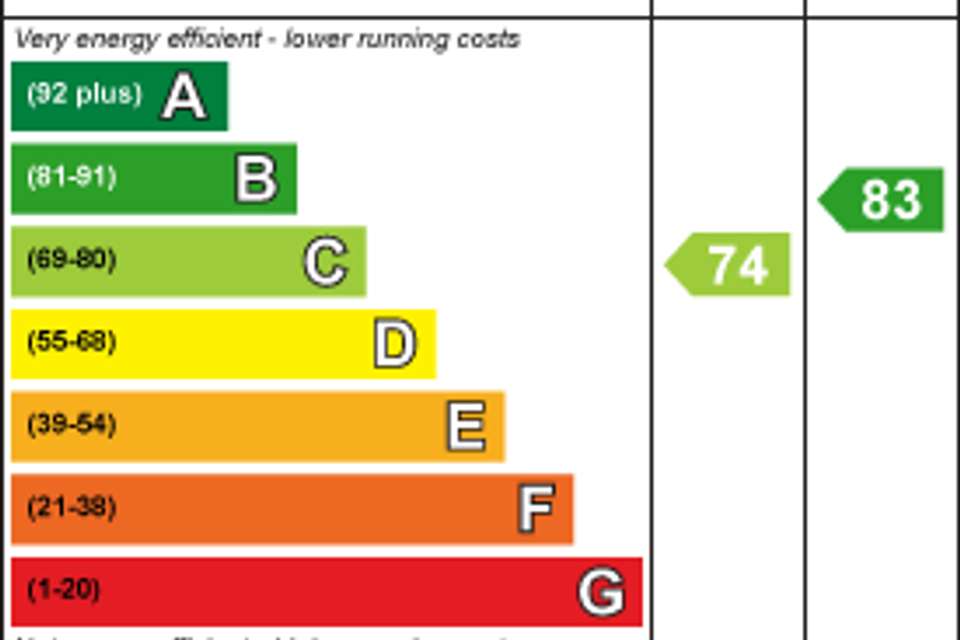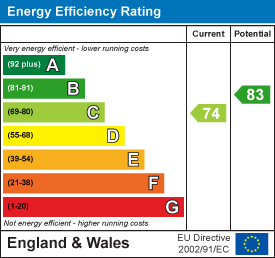4 bedroom end of terrace house for sale
Silsden,terraced house
bedrooms
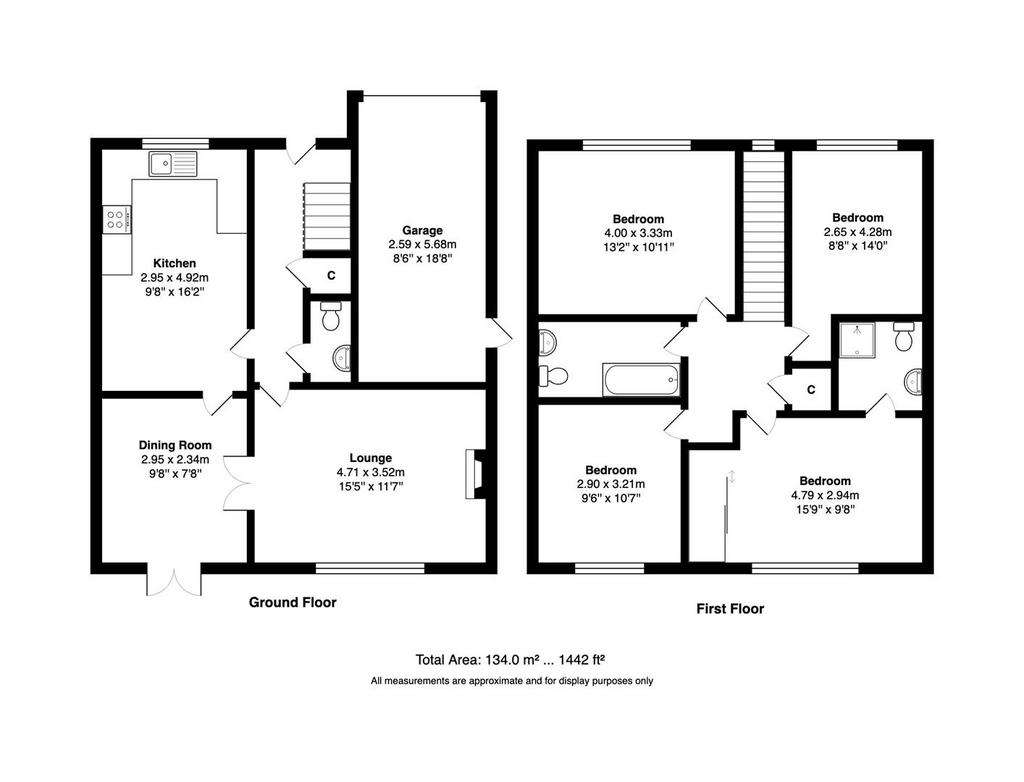
Property photos

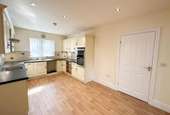
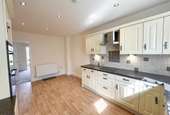
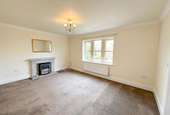
+19
Property description
Nestled in a CENTRAL LOCATION, the property exudes a WELCOMING ATMOSPHERE with its NEUTRAL DÉCOR AND CARPETING, providing a blank canvas for new owners. This EXCEPTIONAL END TOWN HOUSE offers EXPANSIVE AND METICULOUSLY DESIGNED FAMILY LIVING set over two floors with FOUR GENEROUS DOUBLE BEDROOMS.
Property Details - This exceptional end town house offers expansive and meticulously designed family living set over two floors with four generous double bedrooms. Boasting off-road parking for two vehicles, with the option for an additional space if desired, it also features a private enclosed garden, easily maintained, on both the side and rear. There is also a garage with an electric up & over door, provisions for a washing machine and a side pedestrian door.
Nestled in a central location, the property exudes a welcoming atmosphere with its neutral décor and carpeting, providing a blank canvas for new owners. Upon entry, a spacious entrance hall greets you, complete with convenient under stairs storage and a ground floor cloakroom.
The dining kitchen, a hub of activity, seamlessly connects to a separate dining room via French doors, offering a delightful flow for entertaining. From here, additional doors lead to the rear garden. Adjoining the dining room is a generously sized sitting room, flooded with natural light and affording picturesque views of the rear garden.
Ascending to the first floor, you'll find four ample double bedrooms, including a master with an ensuite shower room, accompanied by a separate house bathroom. A spacious landing, complete with loft access, adds to the allure of this property.
Nestled in a tranquil corner of a small select development, yet conveniently close to the town centre, residents can enjoy a plethora of everyday amenities, from bars and coffee shops to restaurants and primary schools. An excellent bus service and local train link within easy walking distance further enhance accessibility to neighbouring business centres in North and West Yorkshire.
For those seeking a contemporary home that's move-in ready, this property presents an enticing opportunity.
Property Details - This exceptional end town house offers expansive and meticulously designed family living set over two floors with four generous double bedrooms. Boasting off-road parking for two vehicles, with the option for an additional space if desired, it also features a private enclosed garden, easily maintained, on both the side and rear. There is also a garage with an electric up & over door, provisions for a washing machine and a side pedestrian door.
Nestled in a central location, the property exudes a welcoming atmosphere with its neutral décor and carpeting, providing a blank canvas for new owners. Upon entry, a spacious entrance hall greets you, complete with convenient under stairs storage and a ground floor cloakroom.
The dining kitchen, a hub of activity, seamlessly connects to a separate dining room via French doors, offering a delightful flow for entertaining. From here, additional doors lead to the rear garden. Adjoining the dining room is a generously sized sitting room, flooded with natural light and affording picturesque views of the rear garden.
Ascending to the first floor, you'll find four ample double bedrooms, including a master with an ensuite shower room, accompanied by a separate house bathroom. A spacious landing, complete with loft access, adds to the allure of this property.
Nestled in a tranquil corner of a small select development, yet conveniently close to the town centre, residents can enjoy a plethora of everyday amenities, from bars and coffee shops to restaurants and primary schools. An excellent bus service and local train link within easy walking distance further enhance accessibility to neighbouring business centres in North and West Yorkshire.
For those seeking a contemporary home that's move-in ready, this property presents an enticing opportunity.
Interested in this property?
Council tax
First listed
Last weekEnergy Performance Certificate
Silsden,
Marketed by
Wilman & Lodge - Silsden 84 Kirkgate Silsden, North Yorkshire BD20 0PAPlacebuzz mortgage repayment calculator
Monthly repayment
The Est. Mortgage is for a 25 years repayment mortgage based on a 10% deposit and a 5.5% annual interest. It is only intended as a guide. Make sure you obtain accurate figures from your lender before committing to any mortgage. Your home may be repossessed if you do not keep up repayments on a mortgage.
Silsden, - Streetview
DISCLAIMER: Property descriptions and related information displayed on this page are marketing materials provided by Wilman & Lodge - Silsden. Placebuzz does not warrant or accept any responsibility for the accuracy or completeness of the property descriptions or related information provided here and they do not constitute property particulars. Please contact Wilman & Lodge - Silsden for full details and further information.






