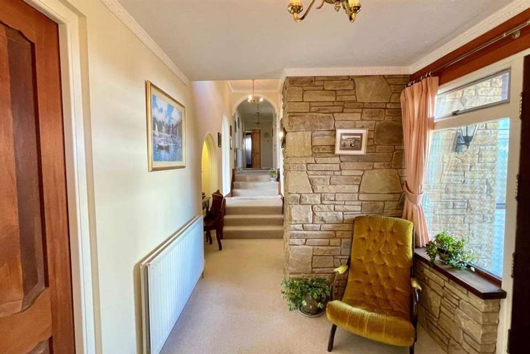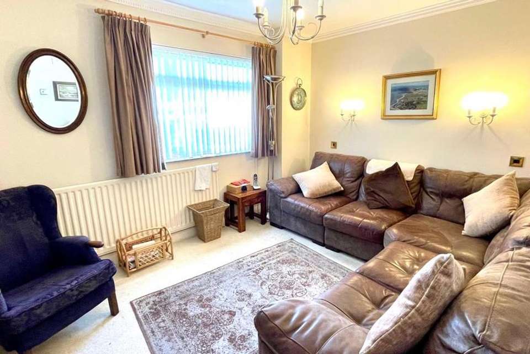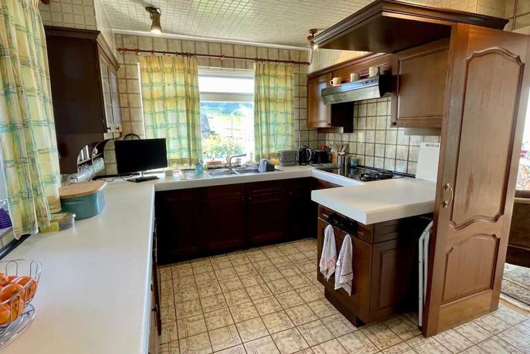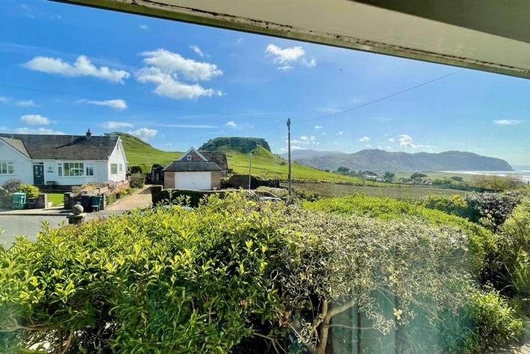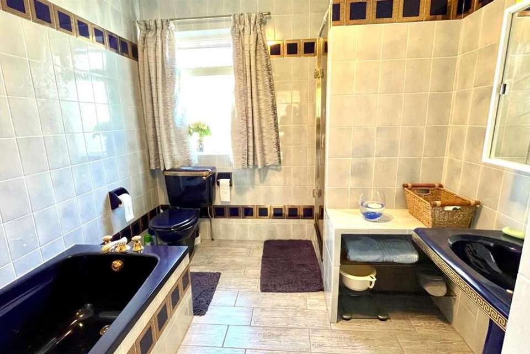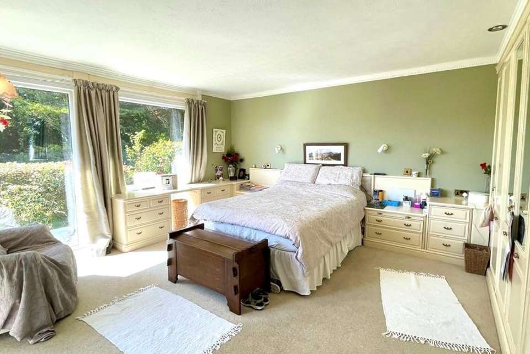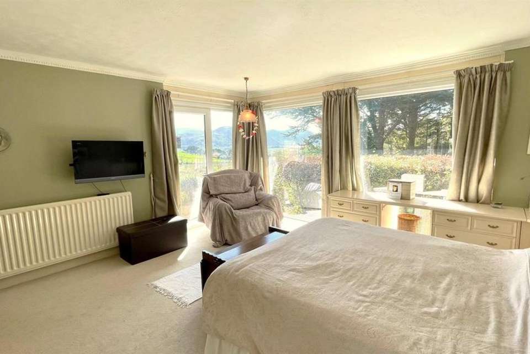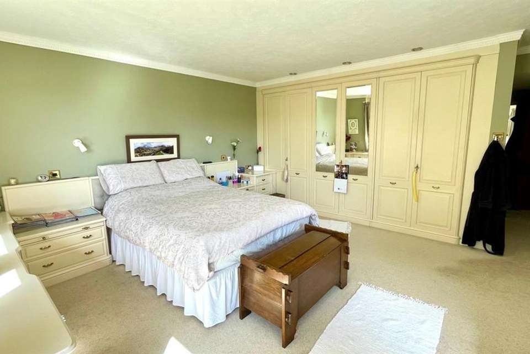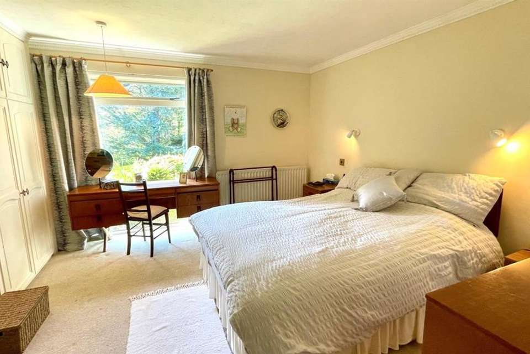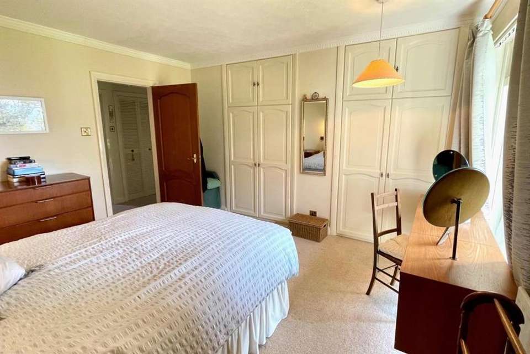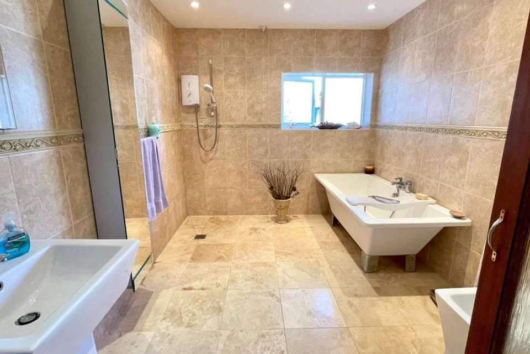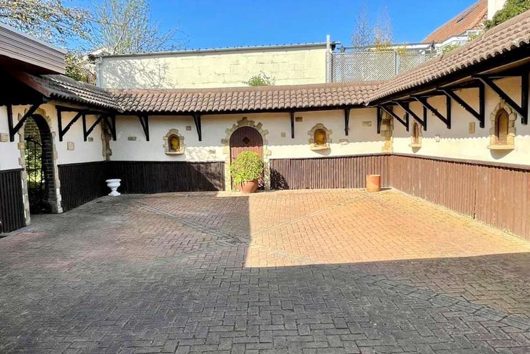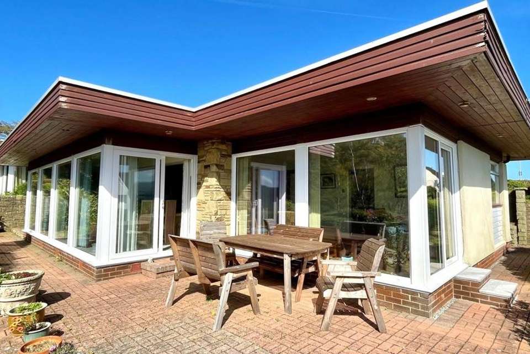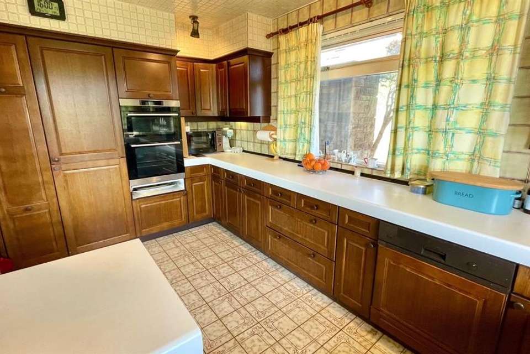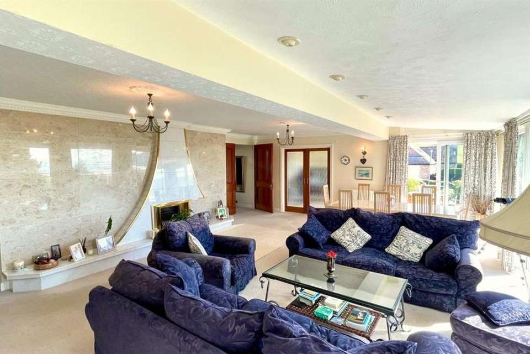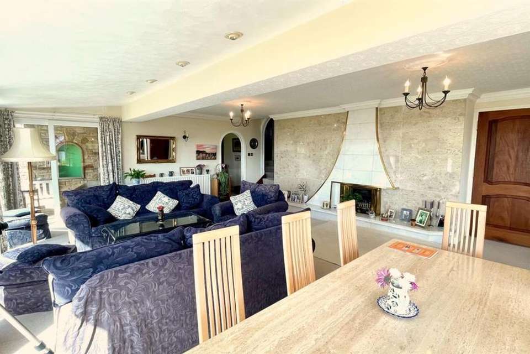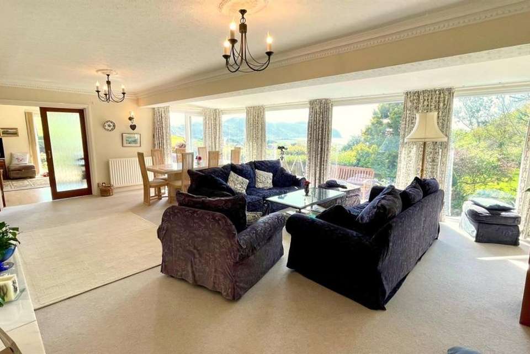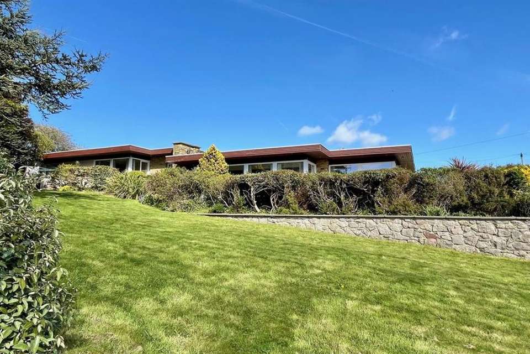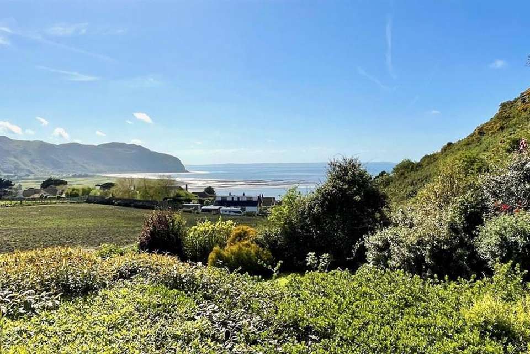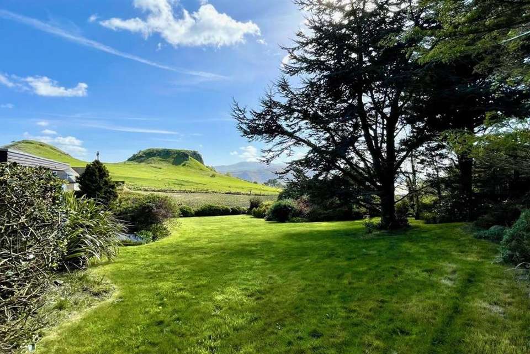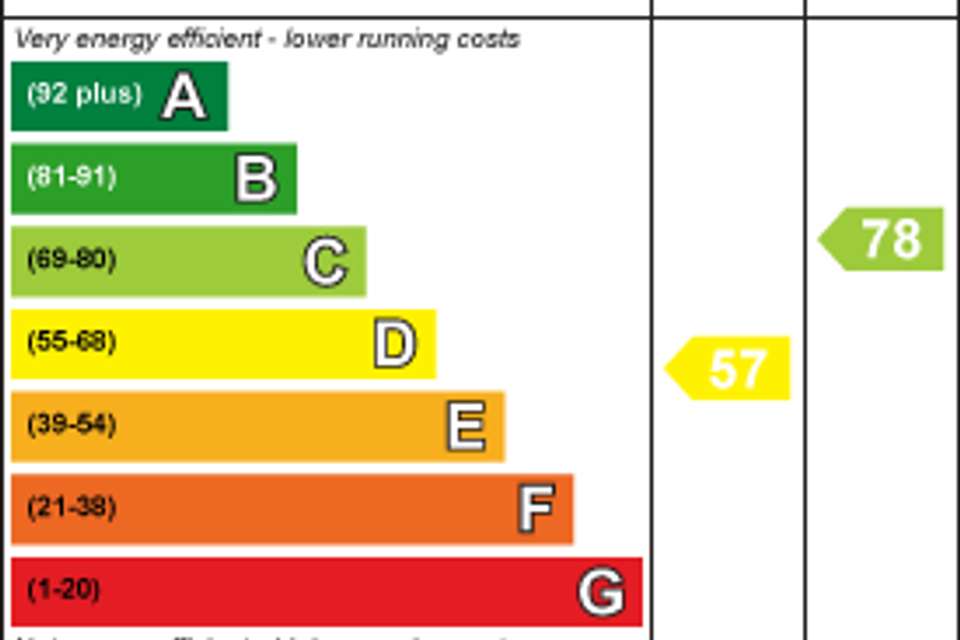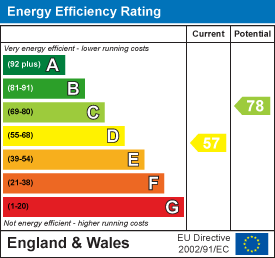3 bedroom detached bungalow for sale
Llanrhos, Llandudnobungalow
bedrooms
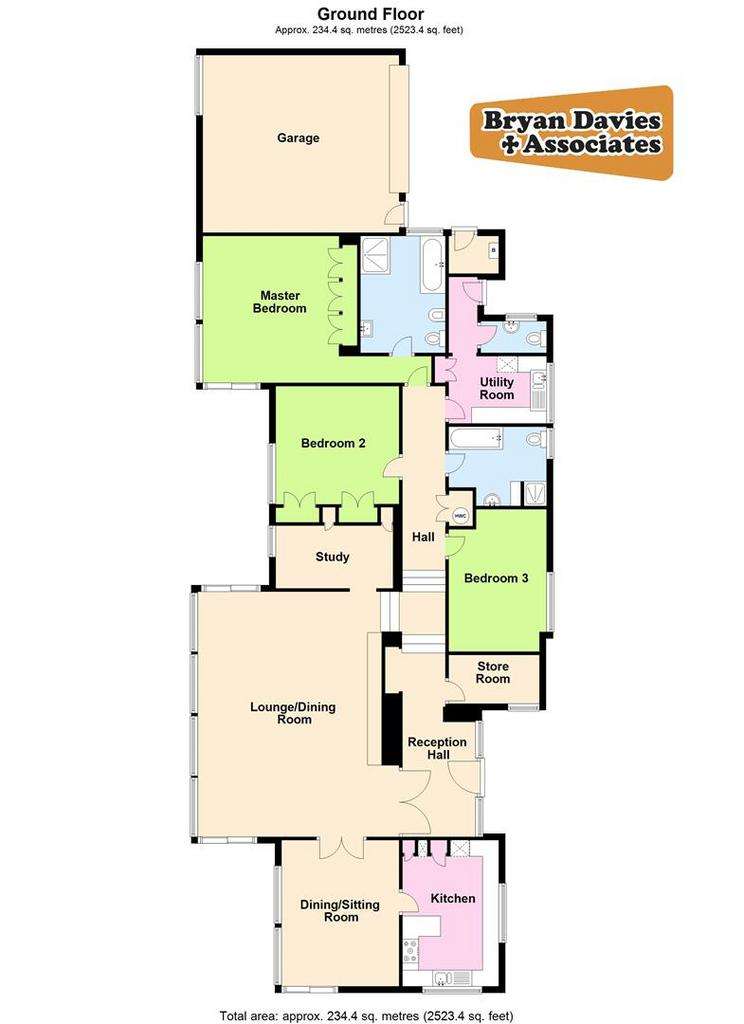
Property photos

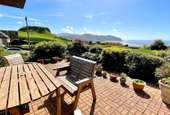
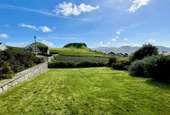
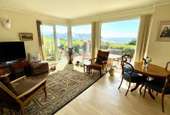
+24
Property description
THIS IS A BEAUTIFUL UNIQUELY DESIGNED THREE BEDROOM DETACHED SPLIT LEVEL BUNGALOW built in the 1970's to the original owners specification. Situated in an elevated position with panoramic views from the front and side elevation to The Vardre, Snowdonia Range, Estuary and Anglesey. Within 400 yards of local shop and approximately 2? miles of Llandudno Town Centre.
The accommodation briefly comprises:- covered entrance with large Mahogany door leading to the reception hall with stone features; storeroom; solid Mahogany double opening doors to the lounge with floor to ceiling double glazed windows to take advantage of the panoramic view, feature fireplace with Marble hearth and back; double opening doors to the dining room with floor to ceiling windows; kitchen with Mahogany fronted doors and integrated appliances; an archway from the lounge leads to the study and six steps from the reception from the lounge lead to the upper level; master bedroom with en-suite comprises double aspect bedroom with built-in wardrobes, dressing table and bedside cabinets, large tiled wet room/bathroom with freestanding bath and shower attachment, pedestal wash hand basin, bidet, low flush w.c and corner shower/wet room area; 2 further double sized bedrooms and feature 4 piece family bathroom with Greek Key motif. At the rear of the property there is a utility room leading to the rear porch and 2-piece cloakroom. The property features gas fired central heating and double glazed windows where specified. Outside - lovely landscaped gardens with mature trees, shrubs, patio areas, pond and panoramic views. A long brick paved driveway leads to a Spanish style courtyard with extra parking, large garage and separate boiler house.
The Accommodation Comprises:- -
Canopied Entrance - With lighting
Tiled Entrance - And exposed stone walling.
Hardwood Front Door - And double glazed sidelights to:-
Reception Hall - T.v point, coving, feature exposed stone walling. Arched recess for a phone table, double radiator.
Storeroom - With window and shelving.
Triple Aspect Open Plan Lounge/Dining Room - 7.58m x 5.60m (24'10" x 18'4") - To marble tiled chimney breast, feature tiled chimney breast and full marble tiled display shelving and feature shaped chimney with brass surround, inset gas coal effect fire, 2 wall light points, recessed spotlights, telephone point, decorative cornices and coving, 2 double radiator. Full length upvc double glazed picture windows with panoramic views, 2 upvc double glazed sliding doors to garden.
Double Aspect Dining/Sitting Room - 4.52m x 3.72m (14'9" x 12'2") - Telephone and t.v point, 3 wall light points, laminate flooring, decorative ceiling rose and coving, laminate flooring, double radiator, upvc double glazed picture windows with panoramic views, side aspect upvc double glazed sliding door to garden/patio area.
Fully Tiled Kitchen - 4.51m x 2.97m (14'9" x 9'8") - Extensively fitted range of Mahogany fronted base, wall and drawer glass fronted units with display shelving and under unit lighting, round edge worktops with inset twin bowl sink unit and mixer taps, integrated 'Aeg' double electric oven, dishwasher, 'Miele' ceramic hob and 2 ring gas burner with cooker hood over, integrated fridge/freezer and larder cupboards with shelving, tiled floors and ceiling, double aspect singled glazed windows with views, telephone point, spotlights.
View From The Kitchen -
Study (En-Suite To The Lounge) - 3.64m x 1.92m (11'11" x 6'3") - Coving, built-in cupboards, picture window overlooking the rear garden.
3 steps up from the Lounge/Dining room to Inner Hall.
3 steps to Landing Area. Airing cupboard with hot water tank and slatted shelving, double radiator.
Utility Room - With fitted base and wall units in White with round edge worktops, inset single drainer sink unit and mixer tap, plumbing for a washing machine and space for a dryer and freezer, floor and wall tiling.
2-Piece Tiled Cloakroom - With low flush w.c, wash hand basin, extractor single glazed window and tiled floor. Glazed door to courtyard area.
Master Bedroom - comprises:-
Double Aspect Bedroom - 4.54m x 4.33m (14'10" x 14'2") - Plus built-in full width wardrobes, matching bedside cabinets, drawers and dressing table, 2 wall light points, decorative coving, t.v point, upvc double glazed windows with views and French door to garden, double radiator.
Large Tiled En-Suite Wet Room/Bathroom - 3.53m x 2.51m (11'6" x 8'2") - With decorative wall and floor tiling, White suite comprises free standing bath with mixer taps, close coupled w.c, bidet, pedestal wash hand basin, mirror and light, shower area with 'Mira' shower, wall mounted mirror fronted medicine cabinets, shaver point, wall light point, extractor, recessed downlighters to ceiling window.
Bedroom 2 - 3.83m x 3.65m (12'6" x 11'11" ) - 2 built-in double wardrobe and top cupboard, coving, wall light points, double radiator, double glazed window.
Bedroom 3 - 4.39m x 3.02m (14'4" x 9'10") - Decorative coving, glazed window, display shelving, radiator.
Tiled 4-Piece Bathroom - Dark blue suite comprises tiled panel bath with mixer tap, tiled shower stall with mains shower, pedestal wash hand basin, close coupled w.c, tiled display shelf, mirror fronted cabinet, shaver point, tiled floor, decorative wall tiling, window, double radiator.
Outside -
Patio Area -
A brick paved driveway to the side leads to:-
Landscaped Gardens - With lawns, flowerbeds, shrubs, mature trees, pond, patio/seating areas.
Spanish Style Courtyard - Leading to:-
Garage - 6.00m x 5.48m (19'8" x 17'11" ) - Up and over door, power and light.
Tenure - - FREEHOLD
Conwy Council Tax Band - Is 'G' obtained from
The accommodation briefly comprises:- covered entrance with large Mahogany door leading to the reception hall with stone features; storeroom; solid Mahogany double opening doors to the lounge with floor to ceiling double glazed windows to take advantage of the panoramic view, feature fireplace with Marble hearth and back; double opening doors to the dining room with floor to ceiling windows; kitchen with Mahogany fronted doors and integrated appliances; an archway from the lounge leads to the study and six steps from the reception from the lounge lead to the upper level; master bedroom with en-suite comprises double aspect bedroom with built-in wardrobes, dressing table and bedside cabinets, large tiled wet room/bathroom with freestanding bath and shower attachment, pedestal wash hand basin, bidet, low flush w.c and corner shower/wet room area; 2 further double sized bedrooms and feature 4 piece family bathroom with Greek Key motif. At the rear of the property there is a utility room leading to the rear porch and 2-piece cloakroom. The property features gas fired central heating and double glazed windows where specified. Outside - lovely landscaped gardens with mature trees, shrubs, patio areas, pond and panoramic views. A long brick paved driveway leads to a Spanish style courtyard with extra parking, large garage and separate boiler house.
The Accommodation Comprises:- -
Canopied Entrance - With lighting
Tiled Entrance - And exposed stone walling.
Hardwood Front Door - And double glazed sidelights to:-
Reception Hall - T.v point, coving, feature exposed stone walling. Arched recess for a phone table, double radiator.
Storeroom - With window and shelving.
Triple Aspect Open Plan Lounge/Dining Room - 7.58m x 5.60m (24'10" x 18'4") - To marble tiled chimney breast, feature tiled chimney breast and full marble tiled display shelving and feature shaped chimney with brass surround, inset gas coal effect fire, 2 wall light points, recessed spotlights, telephone point, decorative cornices and coving, 2 double radiator. Full length upvc double glazed picture windows with panoramic views, 2 upvc double glazed sliding doors to garden.
Double Aspect Dining/Sitting Room - 4.52m x 3.72m (14'9" x 12'2") - Telephone and t.v point, 3 wall light points, laminate flooring, decorative ceiling rose and coving, laminate flooring, double radiator, upvc double glazed picture windows with panoramic views, side aspect upvc double glazed sliding door to garden/patio area.
Fully Tiled Kitchen - 4.51m x 2.97m (14'9" x 9'8") - Extensively fitted range of Mahogany fronted base, wall and drawer glass fronted units with display shelving and under unit lighting, round edge worktops with inset twin bowl sink unit and mixer taps, integrated 'Aeg' double electric oven, dishwasher, 'Miele' ceramic hob and 2 ring gas burner with cooker hood over, integrated fridge/freezer and larder cupboards with shelving, tiled floors and ceiling, double aspect singled glazed windows with views, telephone point, spotlights.
View From The Kitchen -
Study (En-Suite To The Lounge) - 3.64m x 1.92m (11'11" x 6'3") - Coving, built-in cupboards, picture window overlooking the rear garden.
3 steps up from the Lounge/Dining room to Inner Hall.
3 steps to Landing Area. Airing cupboard with hot water tank and slatted shelving, double radiator.
Utility Room - With fitted base and wall units in White with round edge worktops, inset single drainer sink unit and mixer tap, plumbing for a washing machine and space for a dryer and freezer, floor and wall tiling.
2-Piece Tiled Cloakroom - With low flush w.c, wash hand basin, extractor single glazed window and tiled floor. Glazed door to courtyard area.
Master Bedroom - comprises:-
Double Aspect Bedroom - 4.54m x 4.33m (14'10" x 14'2") - Plus built-in full width wardrobes, matching bedside cabinets, drawers and dressing table, 2 wall light points, decorative coving, t.v point, upvc double glazed windows with views and French door to garden, double radiator.
Large Tiled En-Suite Wet Room/Bathroom - 3.53m x 2.51m (11'6" x 8'2") - With decorative wall and floor tiling, White suite comprises free standing bath with mixer taps, close coupled w.c, bidet, pedestal wash hand basin, mirror and light, shower area with 'Mira' shower, wall mounted mirror fronted medicine cabinets, shaver point, wall light point, extractor, recessed downlighters to ceiling window.
Bedroom 2 - 3.83m x 3.65m (12'6" x 11'11" ) - 2 built-in double wardrobe and top cupboard, coving, wall light points, double radiator, double glazed window.
Bedroom 3 - 4.39m x 3.02m (14'4" x 9'10") - Decorative coving, glazed window, display shelving, radiator.
Tiled 4-Piece Bathroom - Dark blue suite comprises tiled panel bath with mixer tap, tiled shower stall with mains shower, pedestal wash hand basin, close coupled w.c, tiled display shelf, mirror fronted cabinet, shaver point, tiled floor, decorative wall tiling, window, double radiator.
Outside -
Patio Area -
A brick paved driveway to the side leads to:-
Landscaped Gardens - With lawns, flowerbeds, shrubs, mature trees, pond, patio/seating areas.
Spanish Style Courtyard - Leading to:-
Garage - 6.00m x 5.48m (19'8" x 17'11" ) - Up and over door, power and light.
Tenure - - FREEHOLD
Conwy Council Tax Band - Is 'G' obtained from
Interested in this property?
Council tax
First listed
Last weekEnergy Performance Certificate
Llanrhos, Llandudno
Marketed by
Bryan Davies & Associates - Llandudno 4 Mostyn Street Llandudno LL30 2PSPlacebuzz mortgage repayment calculator
Monthly repayment
The Est. Mortgage is for a 25 years repayment mortgage based on a 10% deposit and a 5.5% annual interest. It is only intended as a guide. Make sure you obtain accurate figures from your lender before committing to any mortgage. Your home may be repossessed if you do not keep up repayments on a mortgage.
Llanrhos, Llandudno - Streetview
DISCLAIMER: Property descriptions and related information displayed on this page are marketing materials provided by Bryan Davies & Associates - Llandudno. Placebuzz does not warrant or accept any responsibility for the accuracy or completeness of the property descriptions or related information provided here and they do not constitute property particulars. Please contact Bryan Davies & Associates - Llandudno for full details and further information.






